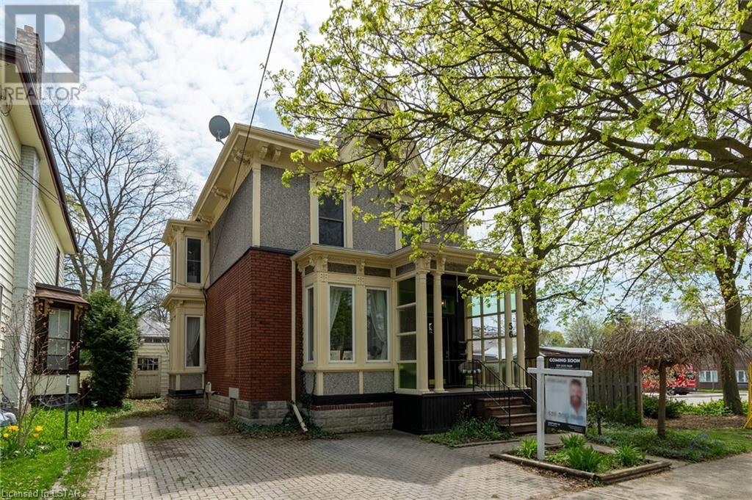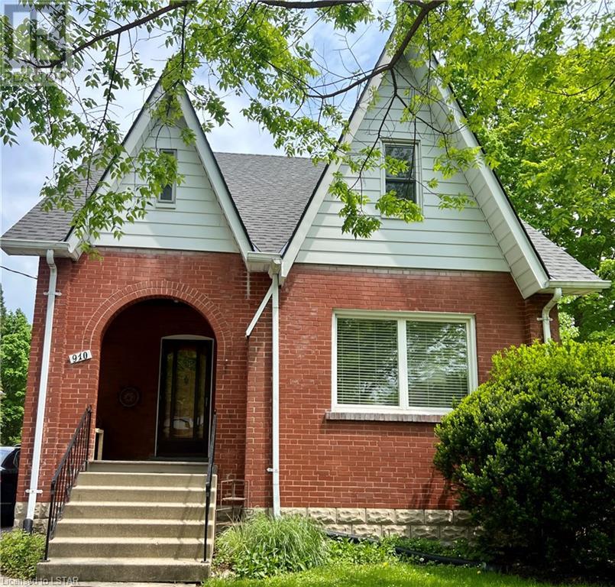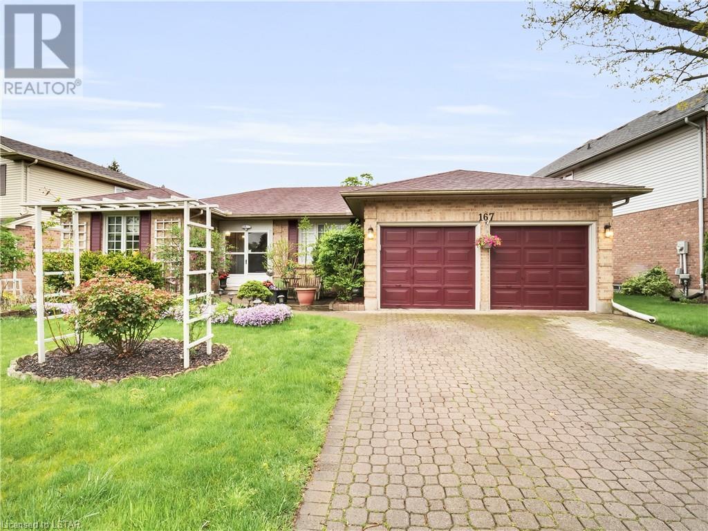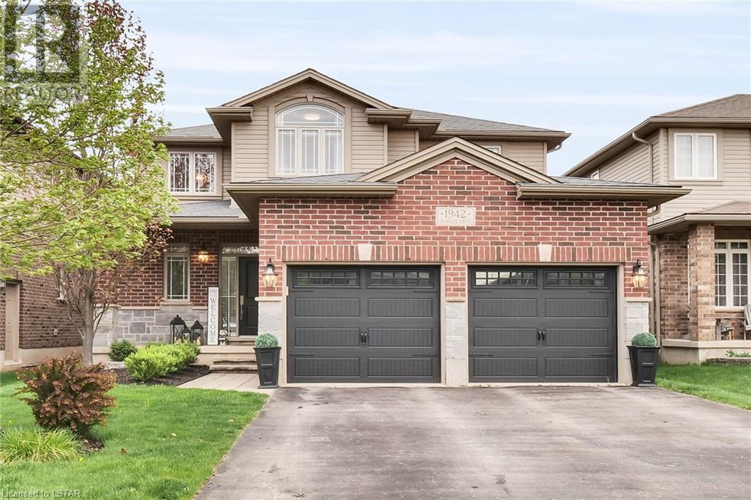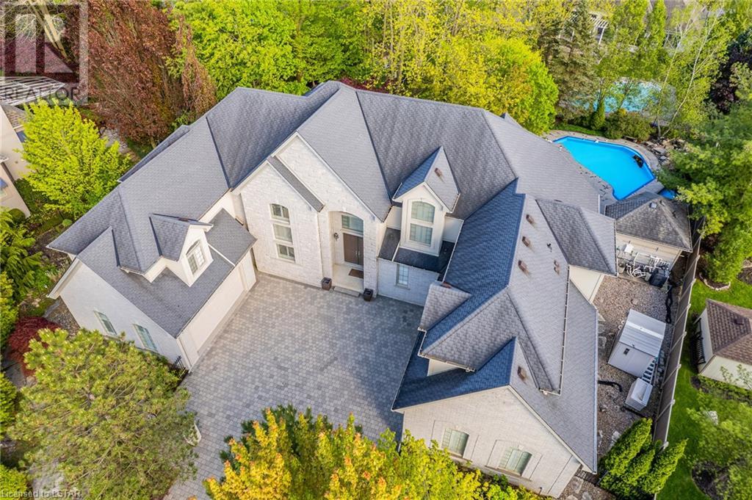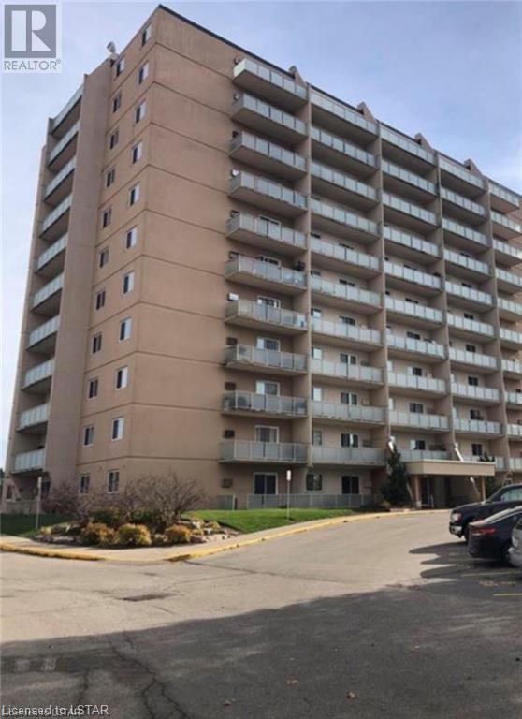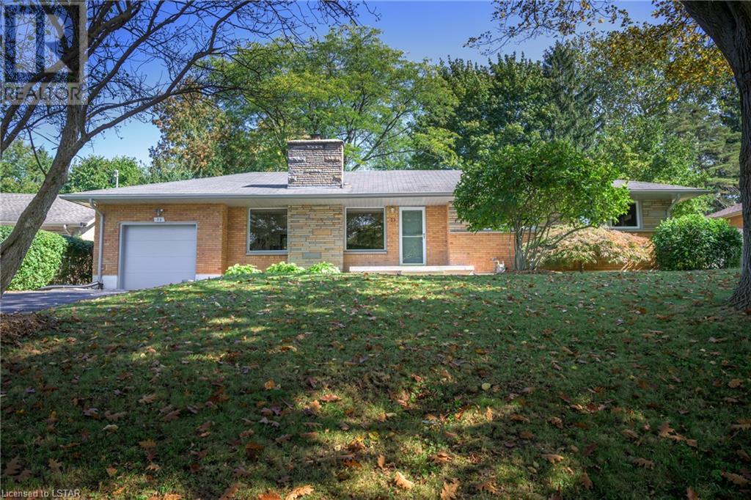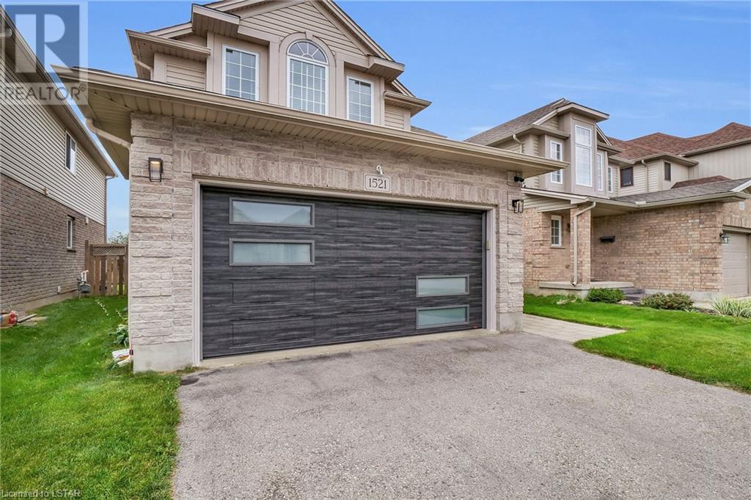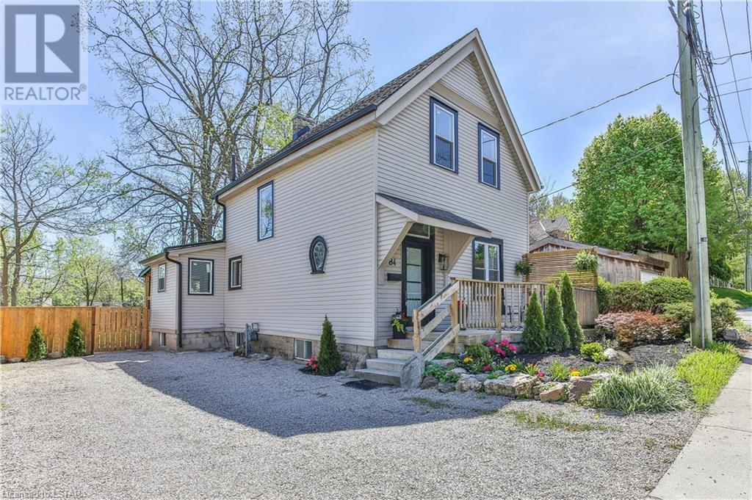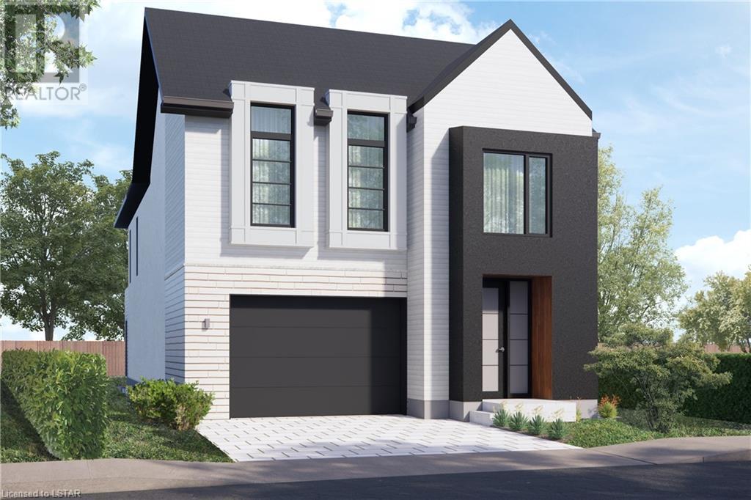1080 Upperpoint Avenue Unit# 9
London, Ontario
Introducing The Redwood—a 1,571 sq. ft. Sifton condominium designed with versatility and modern living in mind. This home features an array of wonderful options, allowing you to personalize your space to suit your lifestyle. At the front of the home, choose between a formal dining room or create a private den for a home office, offering flexibility to cater to your unique needs. The kitchen is a focal point, equipped with a walk-in pantry and seamlessly connecting to an inviting eat-in cafe, leading into the great room adorned with a tray ceiling, gas fireplace, and access to the rear deck. The bedrooms are strategically tucked away for privacy, with the primary retreat boasting a tray ceiling, large walk-in closet, and a fabulous ensuite. Express your style by choosing finishes, and with a minimum 120-day turnaround, you can soon enjoy a home that truly reflects your vision. Nestled in the highly desirable west London, Whispering Pine provides maintenance-free, one-floor living within a brand-new, dynamic lifestyle community. Immerse yourself in the natural beauty of surrounding trails and forest views, while also benefiting from convenient access to nearby entertainment, boutiques, recreation facilities, personal services, and medical health providers. These condominiums not only prioritize energy efficiency but also offer the peace of mind that comes with Sifton-built homes you can trust. Enjoy the best of modern living with access to the West 5 community just up Riverbend. (id:53015)
Thrive Realty Group Inc.
1080 Upperpoint Avenue Unit# 15
London, Ontario
Welcome to the epitome of contemporary condominium living with The Whispering Pine—a meticulously crafted 1,470 sq. ft. residence by Sifton. This two-bedroom condo invites you into a world of open-concept elegance, starting with a warm welcome from the large front porch. Inside, discover a thoughtfully designed layout featuring two spacious bedrooms, two full baths, main-floor laundry, and a seamlessly integrated dining, kitchen, and great room living area. A cozy gas fireplace takes center stage, creating a focal point for relaxation, complemented by windows on either side offering picturesque views of the backyard. The primary retreat, crowned with a raised tray ceiling, hosts an ensuite and an oversized walk-in closet, ensuring a luxurious and tranquil escape. Nestled in the highly sought-after west London, Whispering Pine embodies maintenance-free, one-floor living within a brand-new, vibrant lifestyle community. Residents will delight in the natural trails and forest views that surround, providing a harmonious blend of serenity and convenience. Explore nearby entertainment, boutiques, recreation facilities, personal services, and medical health providers—all within easy reach. Additionally, Whispering Pine ensures energy efficiency and eco-friendly living. With access to the West 5 community just up Riverbend Road, Sifton has once again delivered homes you can trust. Elevate your lifestyle with The Whispering Pine. (id:53015)
Thrive Realty Group Inc.
56 Riverview Avenue
London, Ontario
Don’t let this one pass you by! Stunning centrally located century home loaded with character, converted into legal duplex (main/upper). Tucked away on a pretty side street in walking distance to DOWNTOWN and WORTLEY VILLAGE. Located along major bus routes (5-minute drive to Western U), and with direct access to the Thames Valley Parkway Trail system. Comprised of two large 2-bed, 1 bath units with separate hydro meters and NEST Thermostat system for A/C & gas heat. Shared laundry and storage in basement. Each unit enjoys designated outdoor space with a beautiful covered front porch and private backyard with deck. As main level unit of this home has historically been owner-occupied, property has been carefully maintained over the years. All major systems are in good condition-roof, HVAC, windows, electrical have all been updated. Additional updates include: exterior painting of all trim/soffit/fascia, new fencing, and appliances. This is a special home with thoughtful period details such as original hardwood floors, 10-foot ceilings, big windows, beautiful archways, and high baseboards- accented by modern touches like upgraded kitchens, bathroom, stone & ceramic tile flooring. Not to mention this property is easy to rent and show; current owners have never had a vacancy! Gross annual revenue of $39,855. (id:53015)
Century 21 First Canadian Corp.
910 Colborne Street
London, Ontario
FANTASTIC, well maintained DUPLEX in the heart of Old North. MORTGAGE HELPER: live in one unit and lease the other. Can be easily converted to SINGLE FAMILY RESIDENCE. Main floor showcases original, turn-of-the-century hardwood with updates making this unit feel current with new kitchen 2019, updated 4pc bathroom, 2 bedrooms, windows replaced, shared hi-efficiency furnace '19, newer, owned hot water tank dedicated for main floor. Good closets. Shared laundry in basement. Use of shed. Wonderful rear lawn for summer leisure. Parking: tandem single drive with access to side door entrance. Upper floor is accessed through front covered porch that leads to upper one-bedroom, plus small office that could be used as small bedroom (1+1 bedroom), great storage throughout the unit. Updated 4pc bathroom. Charming rear balcony overlooks rear property allows for quiet time sitting on private outdoor space. Dedicated one-car parking is tucked aside base of single driveway. Laundry is shared in basement. Shared use of shed. Dedicated hot water tank (owned). Updates to property includes; sump pump with back up battery, shingles approx 5 years old, sprinkler system, Lennox furnace approx 5 years old, two newer hot water tanks. (id:53015)
Sutton Group Preferred Realty Inc.
167 Doon Drive
London, Ontario
Welcome to your new home! Picture yourself in this charming bungalow in a peaceful and welcoming neighborhood. With a double car garage, parking will never be an issue. Natural light floods through the windows, making the spacious three-bedroom main floor feel warm and inviting. Plus, there are additional 2 bedrooms in the basement, perfect for guests or a growing family. Speaking of the basement, it's not just for storage! Enjoy cozy family nights in the recreation room or host gatherings in the family room. And with bus route 34 conveniently nearby, getting to Western University, Masonville Shopping Mall, or exploring the Stoney Brook and Stoney Creek areas is a breeze. Step outside to enjoy the beautifully landscaped front and backyards, complete with a greenhouse for your gardening adventures. With the roof replaced in 2019, you can have peace of mind knowing your home is well-maintained. And don't forget about the spacious dining area, ideal for entertaining friends and family. Don't miss out on this opportunity to call this lovely property your home sweet home! (id:53015)
Keller Williams Lifestyles Realty
1942 Jubilee Crescent
London, Ontario
Welcome to lovely two-story home in desirable Hyde Park, situated on a quiet crescent. This charming residence boasts a cozy covered front porch, perfect for relaxing evenings. Step inside to discover an inviting open-concept kitchen featuring a central island, sleek quartz countertops, stylish tile backsplash, and convenient under-counter lighting. The kitchen seamlessly flows into the spacious family room, complete with a cozy gas fireplace. On the main floor, you'll also find a powder room with quartz countertops, as well as a convenient laundry room with cabinets. Upstairs, three bedrooms await, each adorned with beautiful hickory hardwood flooring. The expansive master bedroom includes a walk-in closet and a luxurious ensuite bathroom, featuring a glass-tiled walk-in shower, double sink vanity with quartz countertop, and a relaxing corner tub. Another bathroom on this floor offers a tiled shower/tub combo and a large vanity with quartz countertop. The lower level of the home is fully finished and offers a large recreational room, with rough-ins for a future bathroom, and ample space to potentially add another bedroom if desired. Outside, you'll find a spacious deck overlooking beautifully landscaped gardens and a tastefully designed shed. The backyard is fully fenced, providing privacy and security for outdoor enjoyment. This home is perfect for those seeking comfort, style, and convenience in a sought-after neighborhood. (id:53015)
Keller Williams Lifestyles Realty
99 Fitzwilliam Boulevard
London, Ontario
Custom Luxury Retreat Adjacent to London Hunt & Country Club. Welcome to your secluded oasis nestled in the heart of a desirable neighbourhood. This exceptional custom home offers unparalleled privacy and tranquility, surrounded by lush mature trees and boasting over 6,000 square feet of meticulously crafted living space. As you enter , you'll be greeted by the serene ambiance of your private back yard oasis. Enjoy lazy summer days by the sparkling salt water pool or unwind in the inviting hot tub, all within the comforts of your own retreat. The expansive treed lot provides the perfect backdrop for outdoor gatherings and relaxation This designer dream home features twin double garages , ensuring ample space for your vehicles and hobbies. Inside, discover four spacious bedrooms, each offering its own luxurious sanctuary, and six sumptuous bathrooms for ultimate convenience. Entertain with ease in the gourmet kitchen, complete with a scullery for seamless meal preperation. The master bedroom ensuite is a spa-like haven, offering a blissful escape from the stresses of everyday life. For the fitness enthusiast, a dedicated gym awaits, equipped with everything you need to stay in peak condition. Movie nights become an immersive experience in the full theatre room, while the confection area, billiards, and poker provide endless opportunities for leisure and entertainment. Located on a quiet crescent abutting the prestigious London Hunt & Country Club, this home offers the perfect balance of tranquility and convenience. Whether you're enjoying the rewards of a successful career or simply seeking a retreat from the hustle and bustle, this property is sure to exceed your every expectation. Indulge in the epitome of luxury living and make this extraordinary residence your own. (id:53015)
Sutton Group - Select Realty Inc.
563 Mornington Avenue Unit# 212
London, Ontario
NEWLY RENOVATED LARGE North facing condo with a bright and spacious layout loads of storage! 1 Bedroom + Den or 2nd Bedroom. This move-in ready unit has a completely renovated kitchen featuring STAINLESS STEEL APPLIANCES. The fresh and warm 3-pc bathroom offers a large linen closet. The unit is freshly painted and has new luxury vinyl plank flooring throughout. Other features include modern track lighting, new hardware, and electrical fittings, including a walk-in closet/storage room. Walk out to a large covered balcony (gas BBQs allowed) ALL-INCLUSIVE OF MAJOR UTILITIES (heat, hydro, and water). Family friendly neighbourhood, surrounded by mature trees and parks, close to Fanshawe College, walking distance to parks, shopping, and restaurants. 401 access nearby and bus stop at property entrance. Secure and safe building with security cameras and property management office on the ground floor. Ongoing improvements are made to the complex. (id:53015)
Sutton Group - Select Realty Inc.
33 Rollingwood Circle
London, Ontario
Nestled in the heart of coveted Orchard Park, this charming, 3-bedroom, solid brick bungalow presents a unique opportunity to craft the home of your dreams. Boasting a single-car garage, this residence is conveniently located just steps away from the serene Rollingwood Circle Park. A picturesque walking path through the expansive Medway Heritage Valley Forest trails, invites you to immerse yourself in nature's beauty. Entering the home impressive, large windows draw an abundance of natural light illuminating the primary living areas and offer views of the lush, treed surroundings. Convenience is paramount, with close proximity to Western University, University Hospital, Ivey Business School, shopping, golf & restaurants. Designed for seamless one-floor living, the main level features three inviting bedrooms and an updated 4-piece bathroom. The unfinished lower level presents endless possibilities, offering ample space for customization and direct garage access for added convenience. Outside, a mature, private lot with lovely trees offers opportunities for a tranquil escape or loads of space for entertaining and gathering. This is that moment where you can create the lifestyle you want in a setting that offers tranquil, suburban living in Orchard Park. (id:53015)
Sutton Group - Select Realty Inc.
1521 Green Gables Road
London, Ontario
Welcome to 1521 Green Gables Rd! A meticulously crafted 4-bedroom, 3-bathroom home situated in the family friendly community of Summerside! The elegant entrance sets the tone for the rest of the home, providing ample storage from the get-go. The main level features a powder room, mud room with laundry with new washer and dryer, and direct garage access, all crafted to simplify your daily routines. Step into the living room highlighted by striking pillars that elevate the homes character, complemented by updated lighting fixtures for a contemporary touch. The kitchen is a Chef’s dream with granite countertops, beautiful dark wood cabinets, elegant backsplash and newer top-of-the-line stainless steel appliances that promise both style and functionality. The backyard features a large deck directly through the sliding doors that serves as a perfect spot to BBQ, entertain friends or simply relax in the sunshine. In the upper level, you will be able to retreat to the large primary bedroom, complete with a walk-in closet and beautifully updated ensuite featuring double sinks, cabinets and a sleek glass shower. Three additional spacious bedrooms and another full bathroom on the second floor accommodate family living or guest quarters. An unfinished lower level offers potential for personalization with rough-ins for a bathroom and additional bedrooms. Convenience is key in this location! You will appreciate the close proximity to shopping centers, hospitals, schools, Activityplex, Meadowgate Park and Meadowlily Trails, the 401, and more. You do not want to miss out on this incredible opportunity to make 1521 Green Gables Road your new home. (id:53015)
Century 21 First Canadian Corp.
84 High Street
London, Ontario
Welcome to 84 High Street, where historic charm meets modern elegance. This meticulously renovated century home offers a timeless appeal, creating an inviting sanctuary in Old South. With three bedrooms upstairs and an additional bedroom on the main level (which doubles perfectly as a home office) this home provides flexible living arrangements to suit your lifestyle. Featuring luxury vinyl flooring and two beautifully renovated washrooms, offering a haven of comfort and style. The bright and airy interior, where a brand-new kitchen awaits with its stylish cabinetry, quartz countertops, and top-of-the-line appliances. The new windows flood the interior with natural light, alongside updated electrical, plumbing, attic insulation with insulated attic hatch and shingles. A few other features include R3-2 zoning, which allows for endless possibilities, brand new siding, air conditioning unit and original stained glass windows. Situated on an expansive 177-foot deep lot, the backyard offers ample space for outdoor entertaining, gardening or a possible garden suite. Located just a short walk from the vibrant Wortley Village, residents can indulge in the mix of boutique shops, gourmet restaurants, and charming cafes. With parks, schools, and all amenities nearby, this home offers the perfect balance of convenience and tranquility. Schedule your viewing today and make this enchanting residence your own. (id:53015)
Royal LePage Triland Realty
4076 Big Leaf Trail
London, Ontario
OPEN HOUSE SATURDAY & SUNDAY 2:00 - 4:00 PM at 4024 BIG LEAF TRAIL. Welcome to 4076 Big Leaf Trail, located in the Magnolia Fields subdivision in Lambeth, Ontario. This beautiful two story (to-be-built) Scobey plan by Blackrail Homes Inc, boasts 2,362 square feet and includes beautiful high-end finishes throughout. When you first enter the home, you'll notice the 10' main floor ceilings, hardwood flooring and the oak staircase heading up to the second floor. You'll then enter the spacious great room complete with a modern fireplace, which is open to the gorgeous kitchen that includes a walk-in butlers pantry. Head up the stairs to the second floor where you’ll find 9’ ceilings and 3 large bedrooms, each complete with their own ensuite bathrooms. The large primary bedroom includes a walk-in closet, stunning 5pc ensuite that includes a double vanity, tile shower and soaker tub centered in front of a large window that will allow tons of natural light in. Head down the hardwood floor hallway and you’ll find the laundry room that includes built in cabinetry and stunning countertops. The two additional bedrooms are both spacious and complete with their own walk-in closets and 4pc ensuites that include tile surrounding the tub/shower. Blackrail Homes is a family-owned business that specializes in creating custom homes for their clients. They are dedicated to creating homes that exceed their clients' expectations and this home on Big Leaf Trail is no exception. Magnolia Fields is located within minutes to both the 401 and 402, plus tons of local restaurants, amenities, shopping and great schools. (id:53015)
Century 21 First Canadian Corp.


