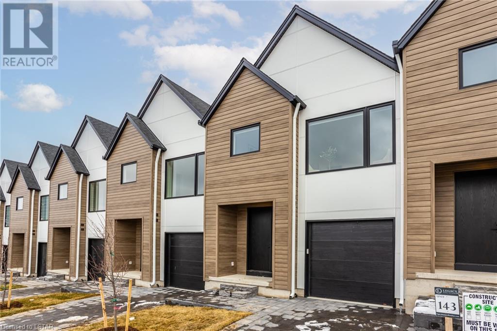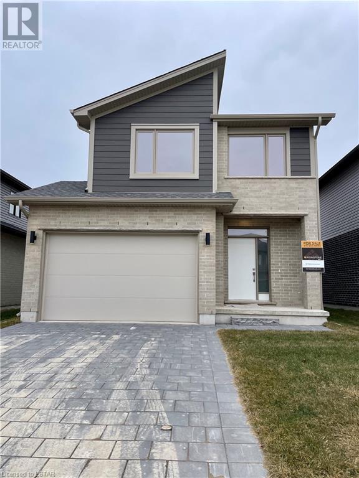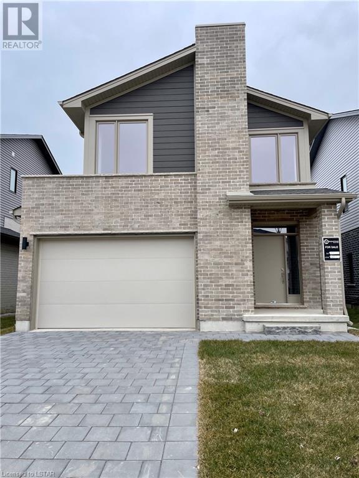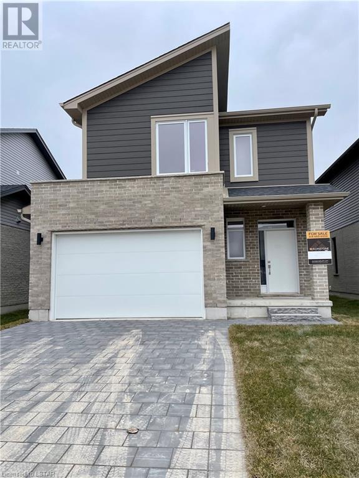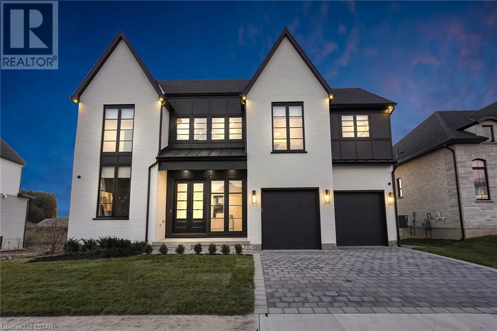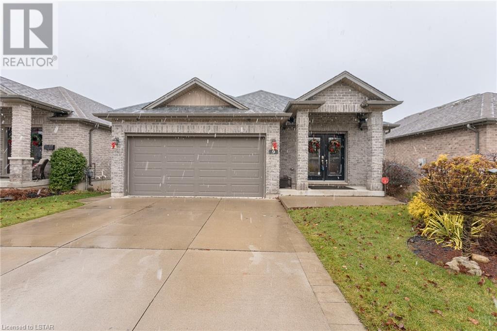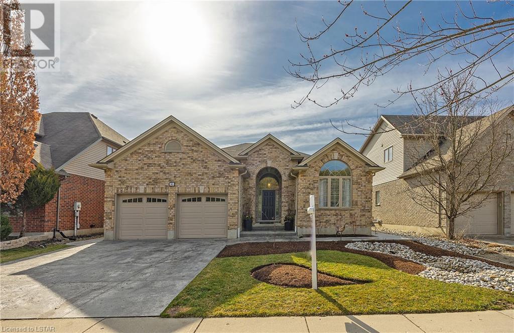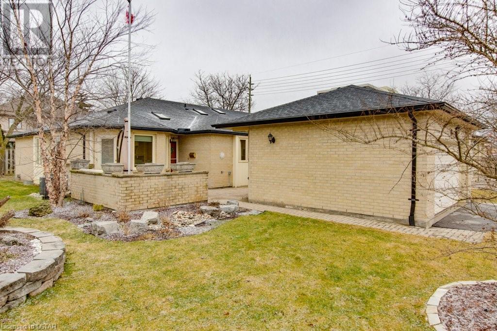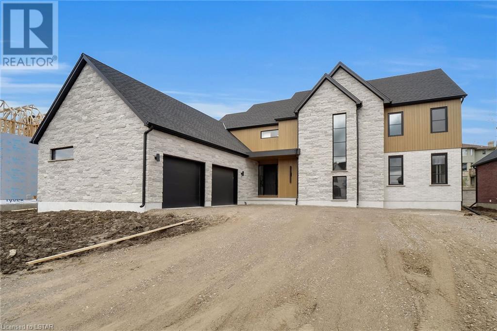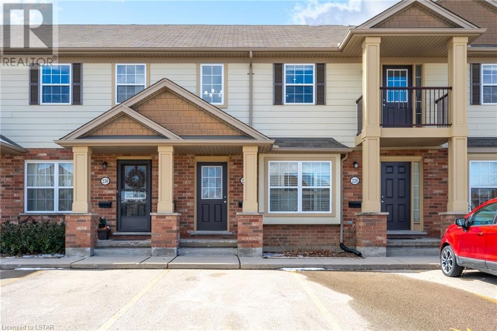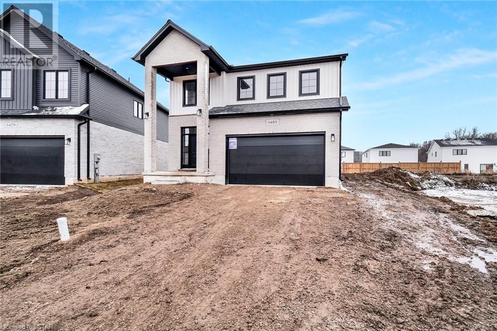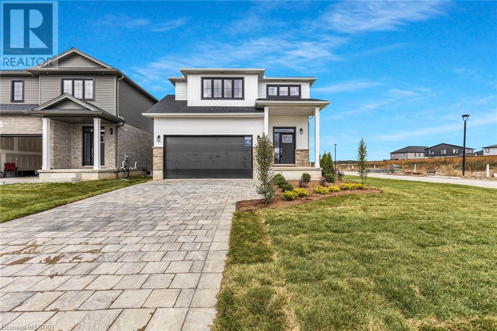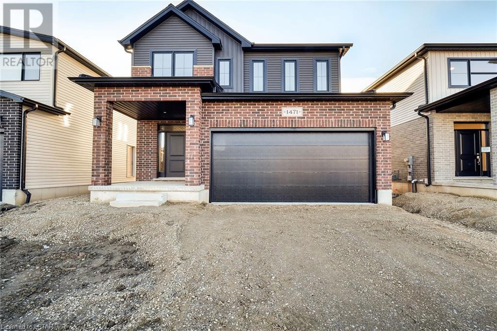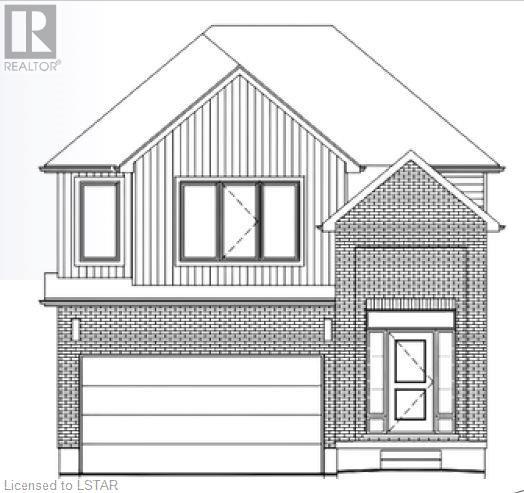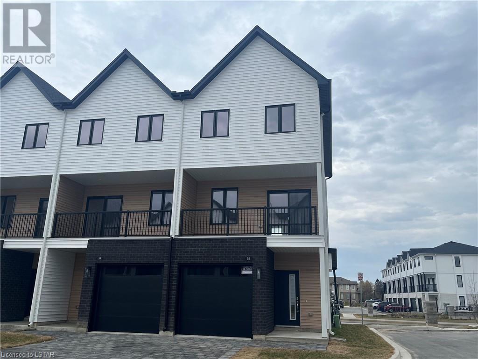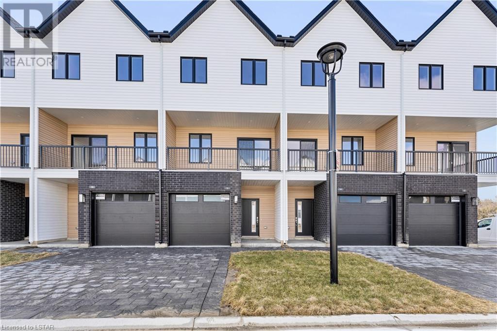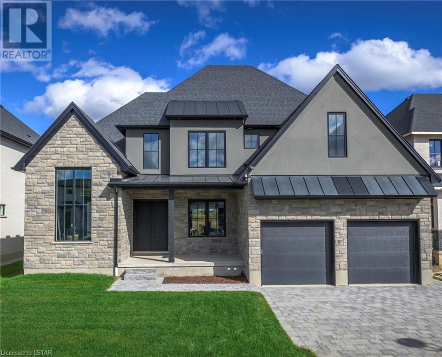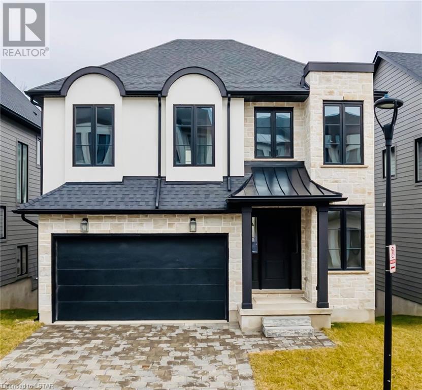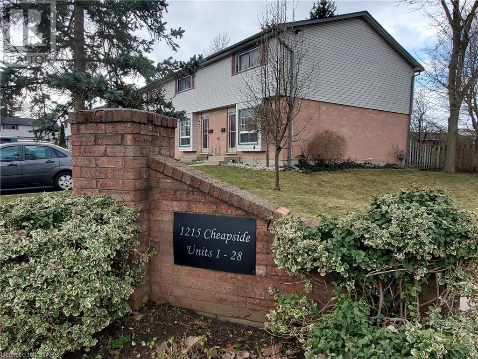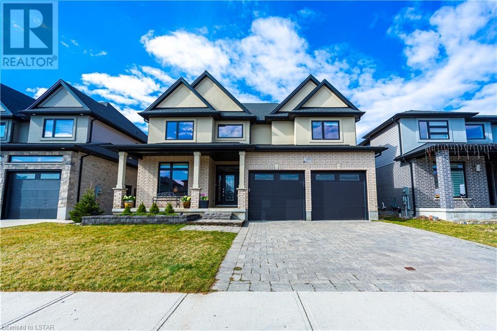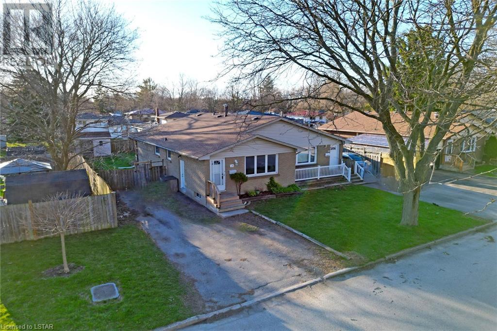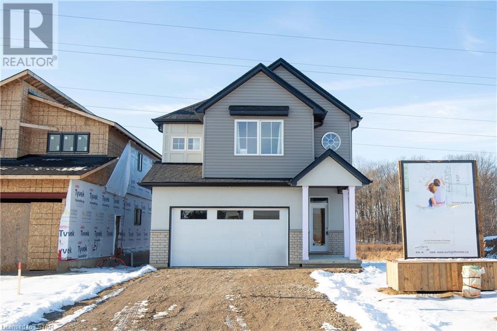1965 Upperpoint Gate Unit# 147
London, Ontario
WALK OUT BASEMENT! Under Construciton. Located in London's sought-after Warbler Woods neighborhood. These luxurious two-story modern townhomes are built by Legacy Homes of London and feature approx. 1,750 sq ft with 3 beds, 2.5 baths on main and second level plus 600 sq ft of unfinished space in your walk-out basement. Designer high-end finishes throughout. 9 ft standard ceilings on the main floor with 8 ft doors. Gleaming oak-engineered hardwood floors from the foyer lead you to the bright and spacious open-concept kitchen, dining, and living area. Modern kitchen with crisp white cabinets, quartz countertops, and designer light fixtures. Black Riobel plumbing fixtures come standard throughout the home/ Main floor half bath. Off the dining area, you have patio doors leading to your fully fenced in private backyard with 10 x 10 deck included! Heading upstairs you will be greeted with a spacious landing area where you will find 3 generous-sized bedrooms. The primary bedroom boasts a large walk-in closet and a spa-like ensuite bath, double vanity, and walk-in tile shower. The laundry is conveniently located on the second level close to the bedrooms! Attention to detail has gone into every inch of these builds. Each unit has its own garage and private driveway! Very High-end Builders Standards. Excellent location close to parks, walking trails, golf courses, top schools, restaurants, West 5, and easy 402 access. Model home located at 137-1965 Upperpoint gate. (id:53015)
Sutton Group - Select Realty Inc.
1839 Parkhurst Avenue
London, Ontario
Luxurious Executive Ranch Spanning 2250 sqft on a Single Level Welcome to the epitome of opulence with this sprawling executive ranch encompassing 2250 sqft on a single level. The lower level boasts an additional 2000 sqft of finished space, featuring a games room, wet bar, exercise room, pool room, and a state-of-the-art theatre, offering the ultimate in entertainment and relaxation. Constructed entirely of brick, this immaculate ranch includes a 2-car garage, complemented by a meticulously crafted 2000 sqft shop built with 2x6 construction, insulation, and thoughtful finishing touches. The extras are truly exceptional, including a charming gazebo, a spacious rear deck, a luxurious hot tub, and convenient changerooms all nestled under a stunning gable. Situated on a generous 2-acre plot of meticulously manicured land, this residence is not only a testament to luxury but also a convenient retreat within the city. The kitchen is adorned with top-of-the-line stainless steel appliances, adding a touch of modern elegance to the home. This property is the epitome of urban luxury, offering a lifestyle of comfort and sophistication. Don't miss the opportunity to make this beauty your own. (id:53015)
Century 21 First Canadian Corp.
2282 Southport Crescent Unit# Lot 36
London, Ontario
This brand NEW boutique single family home, built by The Ironstone Building Company presents SUMMERSIDE TRAIL II. Nestled in desirable Summerside, featuring innovative contemporary design that won't disappoint! This Catalina floor plan showcases 3 spacious bedrooms with plenty of natural light, 2.5 bathrooms, an open concept main, loads of pot lights, engineered hardwood throughout the great room, modern ceramic tile in foyer, kitchen & baths. Gourmet kitchen w/ quartz countertops, plenty of cupboard space and much more! Large master bedroom w/ oversized glass shower, 2 walk in closets, laundry room in lower level & tons of storage space! Conveniently located just off Highbury Ave w/ access to the 401, Veterans Memorial Parkway, Hospitals, Shopping Malls & Transportation Routes. Additional features: All Summerside Ironstone Homes are Energy Star Certified & have a rough in for lower level bathroom. Book now to view this gorgeous home! Pictures shown of staged Catalina model. For all Ironstone built homes inquiries and to view the fully staged models , Please visit our Model Home located around the corner at 674 Chelton Rd every Saturday & Sunday 2-4 pm. Summerside has it all for you! Sprawling Splash Pad, Parks, Trails, Sportsplex, Summerside Public School,, Easy access to the 401, Shopping, Restaurants & much more! Book your showing now to view!! (id:53015)
Century 21 First Canadian Corp.
2262 Southport Crescent Unit# Lot 32
London, Ontario
UNBELIEVABLE VALUE!!! The Ironstone Building Company presents SUMMERSIDE TRAIL II. Nestled in Sunny Summerside. This Brand new 2 storey home is ready for your family! This California inspired and functionally designed Monterey layout features, 3 spacious bedrooms, 2.5 bathrooms, an open concept main living & dining area, loads of pot lights, engineered flooring throughout the great room. Ceramic tile in the foyer; kitchen; finished laundry and baths. Kitchen w/ beautiful cabinetry. Second level features, Bonus Family/ Media room perfect for relaxing or entertaining, decadent master bedroom walk-in closet & glass shower ensuite. Conveniently located just off Highbury Ave w/ access to the 401, Veterans Memorial Parkway, Hospitals, Shopping Malls & Transportation Routes. Additional features: Rough in lower level for bathroom. All Summerside Ironstone Homes are Energy Star Certified.Book now to view this gorgeous home! Pictures shown of staged Monterey model. For all Ironstone built homes inquiries and to view the fully staged models , Please visit our Model Home located around the corner at 674 Chelton Rd every Saturday & Sunday 2-4 pm. Summerside has it all for you! Sprawling Splash Pad, Parks, Trails, Sportsplex, Summerside Public School,, Easy access to the 401, Shopping, Restaurants & much more! Book your showing now to view!! (id:53015)
Century 21 First Canadian Corp.
2294 Southport Crescent Unit# Lot 38
London, Ontario
The Ironstone Building Company presents SUMMERSIDE TRAIL II. Nestled in desirable Summerside, featuring elegantly designed boutique single-family homes offering innovative contemporary design that won't disappoint! This BERKELEY floor plan showcases a multi level layout, featuring 3 spacious bedrooms with plenty of natural light, 3.5 bathrooms, an open concept main, loads of pot lights, engineered hardwood throughout the great room, modern ceramic tile in foyer, kitchen & baths. Gourmet kitchen w/ quartz countertops, plenty of cupboard space and much more! Large master bedroom, walk in closet & laundry room on 2nd level. Conveniently located just off Highbury Ave w/ access to the 401, Veterans Memorial Parkway, Hospitals, Shopping Malls & Transportation Routes. Additional features: All Summerside Ironstone Homes are Energy Star Certified & have a rough in for lower level bathroom. Book now to view this gorgeous home! For all Ironstone built homes inquiries and to view the fully staged models Please visit our Model Home located around the corner at 674 Chelton Rd. Summerside has it all for you! Sprawling Splash Pad, Parks, Trails, Sportsplex, Summerside Public School,, Easy access to the 401, Shopping, Restaurants & much more! Book your showing now to view!! (id:53015)
Century 21 First Canadian Corp.
4095 Winterberry Drive
London, Ontario
MODEL HOME built by Bridlewood Homes! Fall In love with 4095 Winterberry Dr, Located In The Very EXCLUSIVE Neighbourhood of Heathwoods Lambeth, Located on a Lot Backing Onto Pond. Fall In Love With This Upscale Neighbourhood, From Huge Lots And Beautiful One Of A Kind Homes. This Brand New, 3803 Sq. Ft + 1324 Sq. Ft Finished Lower Level Executive 2-Storey Home Is Fully Finished From Top To Bottom and Full Of Premium Upgrades. The Main Floor Shines With Its' 10 Ft Ceilings, Welcoming Entryway, And Spacious Open Concept Living Space. The 2-Story Great Room Is The Heart Of The Home With An Eye Catching Wall of Windows And An Impressive Fireplace Focal Wall. You Will Love The Beautiful Views And Natural Light That Flood The Home. The Modern DESIGNER Kitchen Boasts Beautiful Ceiling Height Custom Cabinetry, Pot Filler, Waterfall Island And Built-In Appliances. You will love the Wired Speakers Inside. There Is Enough Space In This Home To Entertain And Host With Comfort. Get Ready To Be Wowed By The Space On The Upper Floor. This Is The Perfect Family Home that Boasts 4+1 Bedrooms & 4 Full and 1 Powder Bathroom In Total, Providing Ample Space for Comfort and Ease. The Master Bedroom Boasts Tray Ceilings, A Large Walk-In Closet with Built Ins, And A Spa-Like 5 Piece Ensuite with Rainfall ShowerHeads for 2. Fall In Love With The Triple Tandem Garage with Storage, Beautiful Exterior Facade, Landscaping and An Immpecibly Designed Backyard. The Backyard Backs Onto A Pond, Simply Breathtaking… With a Covered Deck & Storage Under Deck, and Paverstone Patio Area with Greenspace, Creating The PERFECT Setting For BBQs, Gatherings And Evening Teas To Relax and Enjoy The Sunset. Basement Has Separate Entrance Through Garage. Convenient Backyard Access Through Garage As Well. No Detail Has Been Overlooked. Incredible Location. Steps From Shopping, Restaurants, Parks, Trails, Skiing, Great Schools, Highway And Other Local Amenities! Welcome Home To Indulge In Luxury And Comfort! (id:53015)
Nu-Vista Premiere Realty Inc.
1430 Highbury Avenue Unit# 9
London, Ontario
Explore an incredible opportunity nestled within the serene Kilally Valley condo community.It offers two main floor bedrooms and an additional two bedrooms in the basement, arranged as a separate granny suite with its own kitchen, bathroom, and laundry amenities. Versatile in design, this brick-built residence caters to a single-family home, multi-generational living or potential rental income.(VACANT LAND CONDOMINIUM with low fee's $122 per month) The main floor showcases an open-concept living space, highlighting a spacious primary bedroom with an ensuite bathroom, complemented by an additional bathroom. The entire house features luxury vinyl plank flooring, adding a touch of modernity and practicality without any carpeting. The basement bedrooms are brightened by ample natural light streaming through large windows. This home boasts many features including an insulated garage, gas line for stove/dryer, upgraded interior doors, and a carpet-free interior, ensuring a contemporary and comfortable living environment. Constructed in 2012, this property seamlessly combines modern construction and functionality in the coveted Kilally Valley community. Step outside into the backyard oasis, complete with a gas line for a fire pit and a spacious deck boasting a charming gazebo—an ideal setting for gatherings or relaxation. This residence not only offers a comfortable living space but also invites outdoor enjoyment and entertaining (id:53015)
Streetcity Realty Inc.
2700 Buroak Drive Unit# 101
London, Ontario
Auburn Homes is proud to present North London's newest two-storey townhome condominiums at Fox Crossing. Stunning & stately, timeless exterior with real natural stone accents. Luxury homes have three bedrooms, two full baths & a main floor powder room. Be proud to show off your new home to friends loaded with standard upgrades. Unit 101 is the popular Stuart 2 model. Pick from builders samples. All hard surface flooring on main. Flat surface ceilings, Magazine-worthy gourmet kitchen. Above & under cupboard lighting, quartz counters, soft close doors & drawers. Modern black iron spindles with solid oak handrail. Large primary bed has a luxury ensuite with quartz countertop, soft close drawers. Relax in the the large walk-in shower with marble base, tile surround. Second luxury bath with tiled tub surround. Second floor laundry with floor drain is so convenient. A 10x10 deck & large basement windows are other added features. Photos are of our model home and include upgrades. (id:53015)
Century 21 First Canadian Steve Kleiman Inc.
305 Skyline Avenue
London, Ontario
POOL'S OPEN! Welcome to 305 Skyline Avenue. This beautiful property is nestled in the North London community of Uplands. Close to a wide range of amenities, public and Catholic schools, including the much sought-after Jack Chambers Public School. Shopping destinations, golf courses, YMCA, hiking trails and a host of other conveniences ensure a well-rounded and vibrant community surround this home. The main floor features a very spacious living and dining room with an abundant bank of windows inviting in so much natural light. Kitchen includes quartz countertops, lots of cupboards, pantry and ceramic floors. The master bedroom is enhanced with a walk-in closet, deep tub and walk-in shower. Two more bedrooms and main floor laundry finish this level. Lower level features a very large family room with a bank of shelving, storage areas and licensed one bedroom short-term rental or granny suite, complete with kitchen/dining room and in-suite laundry, with private entrance from outside. Venture into the backyard oasis complete with stamped concrete patio and walkway. Be enchanted by the sheer size and beauty of the yard. Heated inground salt water pool occupies only a portion of this space complemented by 12x12 maintenance free gazebo. No need for family or friends to go inside to change; enjoy the mini cabana change room and bathroom! A she-shed or playhouse is also featured complete with electricity. Front yard features gardens, walkways, and a double driveway all in stamped concrete. Stone-filled water garden with native Carolinian plants and grasses complete this area, all designed by Parkside Landscaping. It’s the envy of the neighbourhood. Don’t miss the chance to make this exceptional property yours! (id:53015)
Royal LePage Triland Realty
211 Pine Valley Drive Unit# 29
London, Ontario
This well cared for one floor end unit, has a generous detached double car garage and is located in desirable Westmount. Close to many amenities, including major shopping and the access to major highways makes this well maintained home convenient and comfortable for those looking to downsize and enjoy a relaxed lifestyle. This unit includes 2 1/2 baths, 2 bedrooms, plus den, including primary bedroom with ensuite and generous closet space, as well as good size kitchen, with breakfast area, along with formal dining space and living room with Crown mouldings, Hardwood floors and gas fireplace. The lower level features a family room with gas fireplace, and large rec room with pool table. Also in the lower level is the separate laundry room, small office, 2 piece bath, storage closet and workshop offering an ample amount of storage space. It also has beautifully landscaping, a private patio spaces perfect for entertaining family and friends. Visitor parking is adjacent to this unit. Legal Cont'd: Thirdly: Part of Lot 34, Concession 1; Designated Part 1, 33R8370 London/Westminister (id:53015)
RE/MAX Advantage Realty Ltd.
96 Princeton Terrace
London, Ontario
A NOT TO MISS CHANCE - come live in the EXCLUSIVE Boler Heights subdivision. This beautiful home is being built by two award winning builders - Lux Homes & Details Custom. No corner has been over looked and there are no shortages in upgrades! The exterior features a Fresco Stone & Maibec Siding Facade with Strata Bricks along the sides and back of the home. The black windows are a clean and modern touch to this innovative design. Walk inside to a large open concept living space, 9' ceilings throughout the main level, a limewash feature wall with a 60 Linear gas fireplace is the focal point in the living room. Custom built kitchen with Fisher Pakel appliances, a large island and a hidden butlers pantry with ample more storage! The mudroom features custom built-ins and laundry is a chore no more with a fully equipped laundry room - cabinetry, counter tops, a sink and a cleaning closet! On the second level, 2 spacious bedrooms with large closets, a shared 3 piece bath and linen closet. A remarkable third bedroom with it's very own walk-in closet and 3 piece ensuite. The principal bedroom exudes comfort - a large window, enormous walk-in closet and an exquisite spa worthy 5 piece ensuite. WAIT THERES MORE!...a paved stone driveway completes this house to make it move in ready. Call today for more details & Book your showing! - Make this House Your Forever Home. *Pictures are renderings (id:53015)
The Realty Firm Inc.
3320 Meadowgate Boulevard Unit# 228
London, Ontario
Gorgeous bright and airy 2-bedroom upper-level apartment unit in a stacked condo close to Victoria Hospital, the 401, and a ton of great parks and trail systems. This unit boasts an open-concept kitchen and dining area with access to one of your two private balconies; spacious primary bedroom with a walk-in closet and a cheater-ensuite with updated vanity; a second bedroom that’s perfect for your office or overnight guests; and an oversized living room with access to another great balcony - perfect for morning coffees or evening barbecues. In-suite laundry, lots of storage, laminate flooring throughout, and your own designated parking spot right outside your front door. This Summerside subdivision in Southeast London is an ideal location for those who want city living, but need access to the highway. Plenty of visitor parking and no need to worry about cutting grass or shovelling snow. Freshly painted in a neutral tone, there’s nothing to do here but move in and call it home! (id:53015)
Thrive Realty Group Inc.
3072 Buroak Drive
London, Ontario
WOW! This 3-bedroom, 2.5 bathroom HARLOW Model by Foxwood Homes in popular Gates of Hyde Park is to be built with Fall 2024 closing dates still available. Perfect to live-in with income or for investors - this plan includes an optional side entrance leading to the lower level. Offering 2078 square feet above grade, attached garage, crisp designer finishes throughout and a terrific open concept layout, this is the PERFECT family home in a growing community. The main floor offers a spacious great room, custom kitchen with island and quartz countertops, walk-through pantry, dining area, and direct access to your backyard. You will love the terrific open concept floorplan. Head upstairs to three spacious bedrooms, two bathrooms including primary ensuite with separate shower and freestanding bathtub, plus a separate laundry room. Premium location in Northwest London which is steps to two new school sites, shopping, walking trails and more. Welcome Home to Gates of Hyde Park! (id:53015)
Thrive Realty Group Inc.
3084 Buroak Drive
London, Ontario
Foxwood Homes presents the Berkeley Model TO BE BUILT with 5-bedrooms, 3.5 bathrooms including two ensuite bathrooms, optional separate side entrance and MORE! Offering approximately 2211 square feet above grade, two-car double garage, crisp designer finishes throughout and a terrific open concept layout, this is the PERFECT family home on a family friendly street. Desirable finish selections including modern colour tones, engineered hardwood, tiled bathrooms, and upgraded wood stairs with spindles. The main floor offers a living room, custom kitchen with island and quartz countertops, dining area, main floor laundry, plus an expansive primary bedroom suite with luxury 5-piece ensuite/walk-in closet. Head upstairs to your loft family room, four additional bedrooms, plus two bathrooms including an extra ensuite. Ideal for investors or multi-generational families as this home offers a second side entrance leading to the basement. Incredible value along with a premium location in Northwest London which is steps to two new school sites, shopping, walking trails and more. Welcome Home to Gates of Hyde Park! (id:53015)
Thrive Realty Group Inc.
3096 Buroak Drive
London, Ontario
WOW! This 3-bedroom, 2.5 bathroom CHARDONNAY Model by Foxwood Homes will be built in popular Gates of Hyde Park offers 1755 square feet above grate, two-car double garage, crisp designer finishes throughout and a terrific open concept layout. This is the PERFECT family home or investment. The main floor offers a spacious great room, custom kitchen with island and quartz countertops, dining area and direct access to your backyard. You will love the terrific open concept floorplan. Head upstairs to three bedrooms, two bathrooms including primary ensuite with separate shower and freestanding bathtub, plus convenient second level laundry. Premium location in Northwest London which is steps to two new school sites, shopping, walking trails and more. Welcome Home to Gates of Hyde Park! (id:53015)
Thrive Realty Group Inc.
3076 Buroak Drive
London, Ontario
WOW! This 4-bedroom, 3.5 bathroom SOHO Model by Foxwood Homes in popular Gates of Hyde Park is to be built with Fall 2024 closing dates still available. Perfect to live-in with income or for investors - this plan includes an optional side entrance leading to the lower level. Offering 2151 square feet above grade, attached garage, crisp designer finishes throughout and a terrific open concept layout, this is the PERFECT family home in a growing community. The main floor offers a spacious great room, custom kitchen with island and quartz countertops, walk-through pantry, dining area, and direct access to your backyard. You will love the terrific open concept floorplan. Head upstairs to four spacious bedrooms, three bathrooms including primary ensuite with separate shower and freestanding bathtub. Keep everyone happy with a Jack & Jill ensuite, third full bath plus a separate laundry room. Premium location in Northwest London which is steps to two new school sites, shopping, walking trails and more. Welcome Home to Gates of Hyde Park! (id:53015)
Thrive Realty Group Inc.
1595 Capri Crescent Unit# 52
London, Ontario
WOW! BRAND NEW and READY FOR MOVE-IN! Perfect for investors and first-time buyers alike! Royal Parks Urban Townhomes by Foxwood Homes. This spacious END UNIT townhome offers three levels of finished living space with over 1800sqft+ including 3-bedrooms, 2 full and 2 half baths, plus a main floor den/office. Stylish and modern finishes throughout including a spacious kitchen with quartz countertops and stainless appliances. Located in Gates of Hyde Park, Northwest London's popular new home community which is steps from shopping, new schools and parks. Incredible value. Terrific location. BONUS: 5 appliances included. Welcome Home! (id:53015)
Thrive Realty Group Inc.
1595 Capri Crescent Unit# 56
London, Ontario
WOW! BRAND NEW and READY FOR MOVE-IN! Royal Parks Urban Townhomes by Foxwood Homes. This spacious townhome offers three levels of finished living space with over 1800sqft+ including 3-bedrooms, 2 full and 2 half baths, plus a main floor den/office. Stylish and modern finishes throughout including a spacious kitchen with quartz countertops and stainless appliances. Located in Gates of Hyde Park, Northwest London's popular new home community which is steps from shopping, new schools and parks. Incredible value. Terrific location. Welcome Home! (id:53015)
Thrive Realty Group Inc.
2190 Robbie's Way
London, Ontario
Impressive curb appeal w/ a combination of stone, graphite-tone stucco, black frame windows & standing-seam metal roof detailing. This 5-bedroom, 5-bathroom Westhaven Homes beauty offers a spacious, open-concept plan + finished basement for a total of ~4000 sq. ft in Sunningdale Court–North London’s executive lifestyle enclave. 10 ft ceilings & gorgeous windows draw natural light through the living spaces & across the White Oak floors. Great room combines a culinary haven w/ multiple gathering spaces. Outstanding kitchen design features extensive lower cabinetry/drawers in soft black tones w/gold detailing & crisp white uppers including mullioned glass display cabinets & extensive quartz surfaces. A feature wall of artisanal tile reaches up to the ceiling & extends through an arched entry where the Butler’s pantry extends serving & storage. Double islands, seating 10, open onto the living room w/ 46 gas fireplace & large windows. 8 ft patio doors open onto covered back deck. Servery, just steps from dining room, creates impact w/ ceiling-height emerald-green tile. Main floor office w/13 ft cathedral ceiling. Locker-style millwork in the mudroom. Wood staircase ascends the 2nd floor where White Oak continues through the hallway & the spacious primary suite. Primary ensuite displays blonde birch-style Scandinavian cabinetry w/ “soapstone” quartz counters, oversized glass shower w/ full tile surround/floor & niche, separate water closet & free-standing tub. Cross the heated floors of the ensuite and step into a huge dressing room w/ natural light. Bedroom 2 enjoys a 3-piece ensuite. 3rd & 4th bedrooms share a 5-piece ensuite w/ separated tub/toilet. Upper level laundry & 9 ft ceilings. Fully finished lower level adds large rec room/media room, 5th bedroom & a 4-piece cheater ensuite. Generous 2 car garage w/ height for lifts. 63 ft x 129 ft pool sized lot. Prime location walking distance to Sunningdale Golf & the serene trails of the Medway Valley Heritage Forest. (id:53015)
Sutton Group - Select Realty Inc.
2835 Sheffield Place Unit# 14
London, Ontario
Sleek, Modern 4-bedroom executive home backing onto the river & protected forest. Premium finishes, fantastic floor plan & huge windows overlooking the green space. Situated in an enclave of executive residences at Victoria on the River steps to the river & an extensive trail system that takes you through miles of nature trails, old canopies of mature trees, rolling hills & wildflowers to Meadowlily Woods. Custom Westhaven Homes build offers 9 ft ceilings on main & 2nd floor & full 8 ft 4 in. ceiling in finished lower-level walk-out, 8 ft doors on main & 2nd floor. Open-concept plan is a fusion of dining area, beautiful living room with gas fireplace & upscale gourmet kitchen w/ crisp white upper cabinetry, lowers & oversized island in a contrasting espresso tone & quartz surfaces all with spectacular, evolving views, season after season. Principal living spaces & 2nd floor hallway feature driftwood-tone White Oak hardwood floors a perfect choice for this forested setting. 3 full bathrooms on 2nd floor showcasing designer tile, glass showers, stand-alone soaker tub, double sinks & quartz counters. 5-piece Jack-and-Jill bathroom w/separated bathing area, 3-piece private ensuite. Primary bedroom enjoys 5-piece ensuite, walk-in closet & lots of natural light through large windows. Finished lower level walk-out level w/ patio door entry adds 3-piece washroom & large rec room that could easily be modified for 5th bedroom & media room. Common element fee covers snow plowing of private road. 10 min to HWY 401 & Victoria Hospital. 13 min. to London Airport. 20 min to downtown London. (id:53015)
Sutton Group - Select Realty Inc.
1215 Cheapside Street Unit# 2
London, Ontario
Great condo only a few blocks from Fanshawe and 15 minutes from Western making this a great purchase for the kids to go to school or the family living in a nice neighbourhood. This condo is in great shape with a high end laminate through the main and second floors. It is close to shopping, Walmart, No Frills, restaurants, gas stations, schools, churches, and the North London Optimist Centre. Just west of Highbury Ave making this a great location for anyone travelling North of the city and being only 10 minutes from the 401 makes commuting easy as well. The complex is made up of both families and rental units making it a good option for investors also. Easy to rent due to its location and the general state of good repair of the unit. Short close is possible if you need to get into a place sooner than later. Note the low condo fees and pay attention to how well the grounds and common areas are maintained. Good sized master, living room and rec room and enough space for the whole family. This might be exactly what you are looking for so don't wait come have a look today. (id:53015)
Initia Real Estate (Ontario) Ltd
1040 Eagletrace Drive
London, Ontario
Explore this exquisite two-storey home nestled in North London, boasting 4 bedrooms, 3.5 bathrooms, and a spacious 2-car garage. With a charming exterior featuring interlocking brick driveway and covered front and back porches. The interior dazzles with engineered hardwood flooring, upgraded light fixtures, Central Audio System and a modern kitchen with granite countertops. The main floor hosts a spacious great room with a gas fireplace, and main floor laundry. Upstairs, find two master suites with ensuite bathrooms, walk-in closets, plus two more bedrooms sharing a generously sized bathroom. The basement presents a SEPARATE ENTRANCE, offering endless possibilities for customization and personalization. With Over $60000 in Upgrades, this home is conveniently located near schools, shopping, parks, golf courses, and Western University, this home is a must-see. Don't miss out, schedule your showing today! (id:53015)
Streetcity Realty Inc.
14 Mohegan Crescent
London, Ontario
Perfect for multi-generational living/ house hacking or investors, Located on a quiet crescent, this semi detached bungalow is updated and spacious. The open concept main level allows for seamless transition from room to room with great entertaining opportunities. Much bigger then it looks inside with a large living room and dining room, three bedrooms and one family bath on the main level. The lower level has a second kitchen, one bath a bedroom/office flex space as well as a family room and plenty of storage. The third bedroom on the main has direct access to a 18x10 deck, fully covered and perfect for entertaining. The backyard is generous and is made private by a hedge of cedars, fully fenced and a large shed. At the end of the street is a massive park and play equipment. From the park you can see the entrance to Fanshawe Conservation Area. There is a large, modern updated Public School only steps away and there are several school bus routes one street away that serve other schools in the area. This Home is perfect for first time buyers, there is so much room, and also ideal for retirees looking to have less stairs! (id:53015)
Davenport Realty Brokerage
2657 Bobolink Lane
London, Ontario
BACKING ONTO POND WITH BONUS 5 APPLIANCES AND FINISHED BASEMENT INCLUDED! MODEL HOME WITH QUICK POSSESSION: Sunlight Heritage Homes presents The Warren. 1957 sq ft of expertly designed living space located in desirable Old Victoria on the Thames. Enter into the generous open concept main level featuring kitchen with quartz countertops, upper cabinets to the ceiling with valance and crown moulding, glass display cabinets, microwave shelf, stainless steel appliances and island with breakfast bar; great room with direct sliding door access to the backyard, bright dinette with large window and convenient main floor 2- piece bathroom. The upper level includes 4 spacious bedrooms including primary suite with walk in closet and 5-piece ensuite with double sinks, quartz countertops and tiled shower; laundry room with front loader washer and dryer included and main bathroom that has cheater ensuite access to second bedroom. The walk- out basement comes with finished family room. Model home includes Laminate flooring throughout main level (except bathroom), 5' patio slider, 9' ceilings on main level, bathroom rough-in in basement and more! Model Home shows upgrade items. Other lots and plan to choose from. (id:53015)
Royal LePage Triland Premier Brokerage
