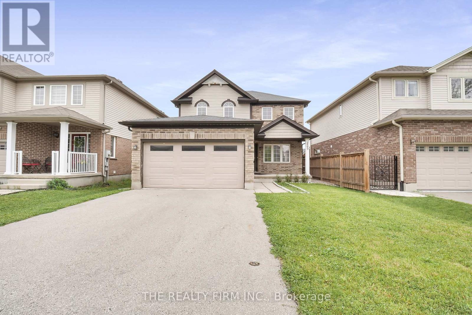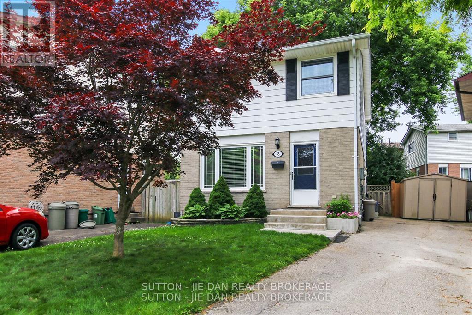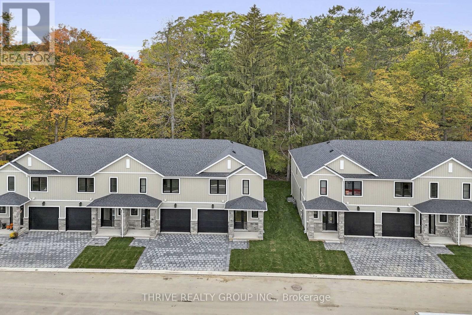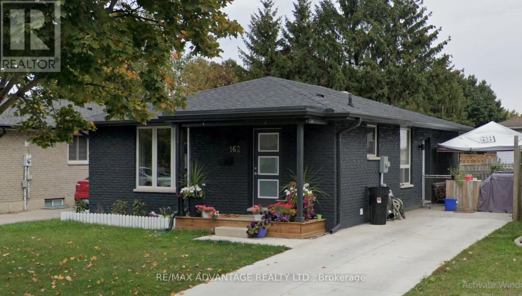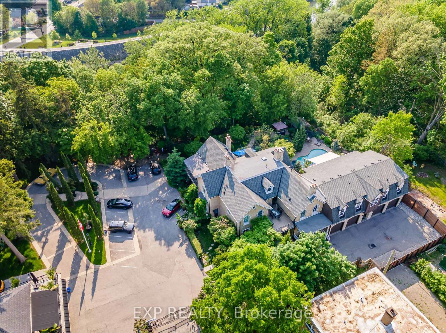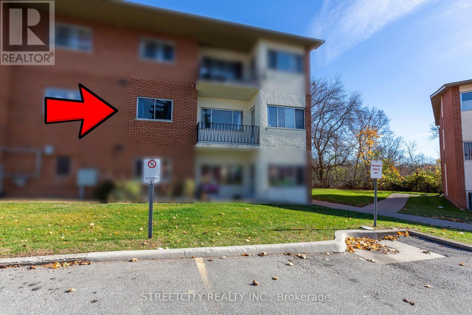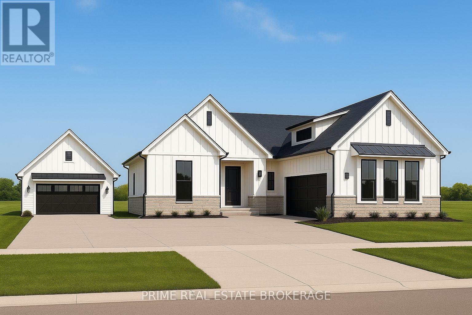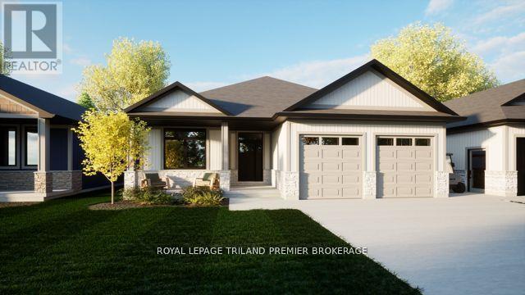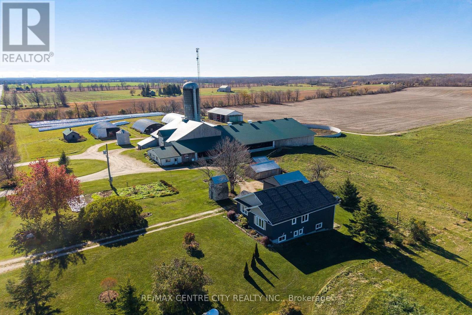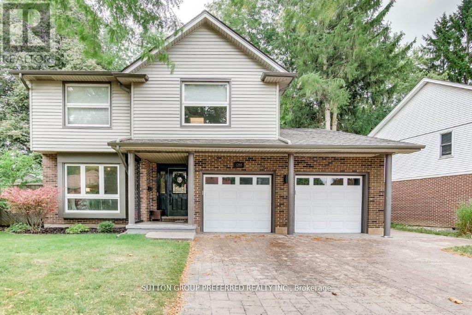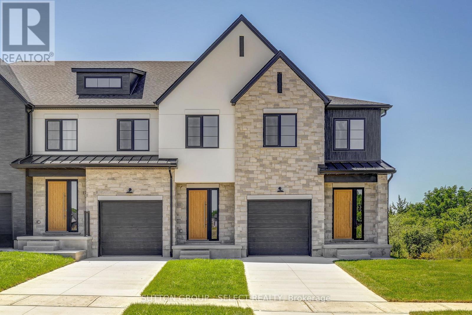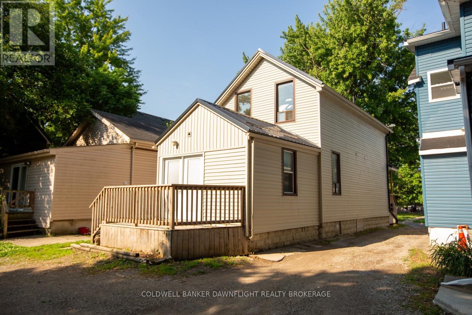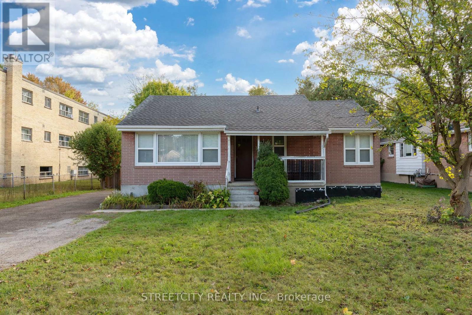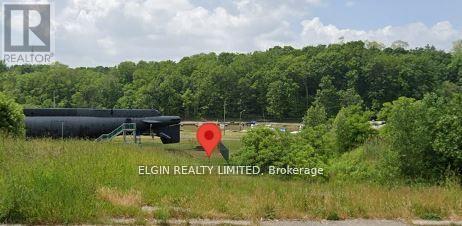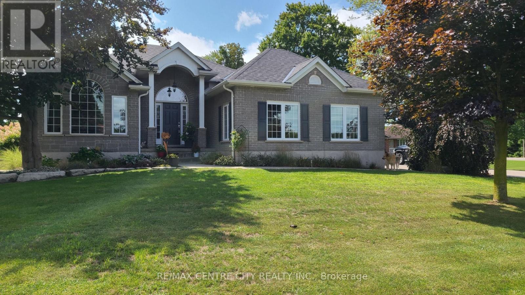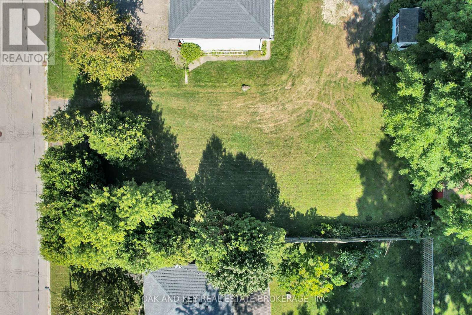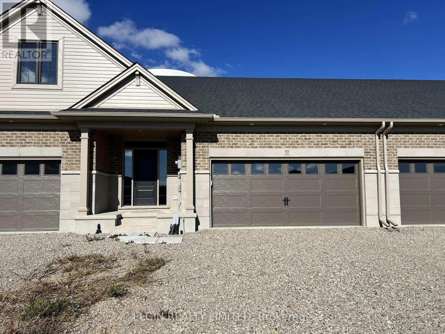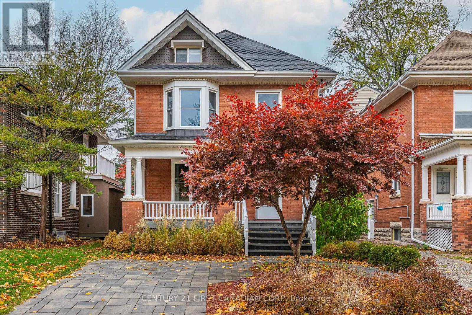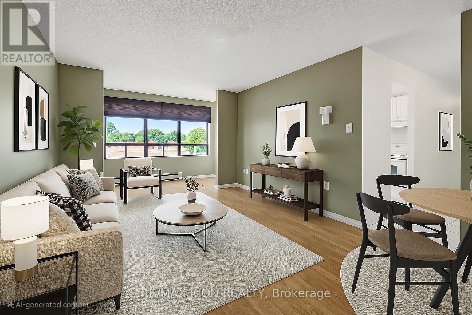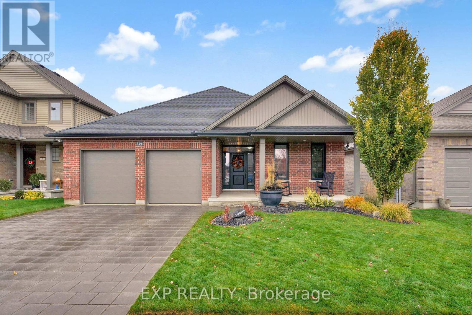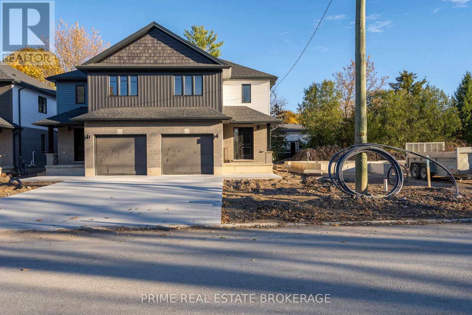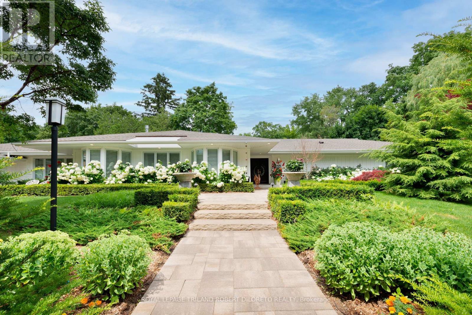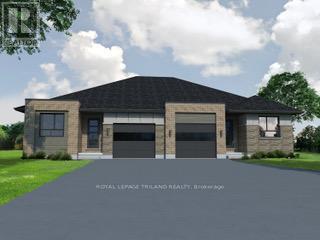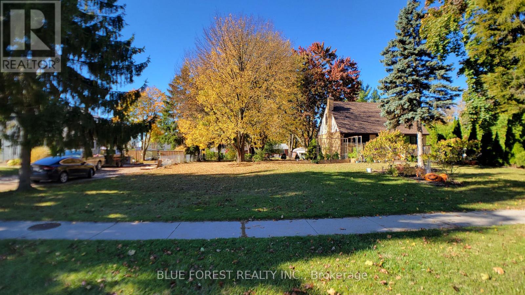Listings
2590 Tokala Trail
London North, Ontario
Welcome to Foxfield, a high-sought after neighbourhood in Northwest London. This six-bedroom, four-bathroom, two-kitchen house, which was built in 2013 offers many options for new potential owners. With a basement kitchen and egress windows, this property could be suited for those looking for an in-law suite, multi-generational living, an income generator, or even as a full investment property. Located close to Western, this location appeals to students and young professionals with great access to public transportation as well as all local amenities. The main floor offers plenty of space to spread out, with high ceilings, hardwood and tile floors, and two living areas that work great for relaxing or entertaining. The kitchen features quartz counters, stainless steel appliances, lots of storage, and opens directly to a deck overlooking the fully fenced backyard.Upstairs, you'll find four nicely sized bedrooms, including a large primary with walk-in closet and private 4-piece ensuite. A second 4-piece bath is also located upstairs. The finished basement adds even more living space with an in-law suite that includes a kitchenette, large rec room, two bedrooms, and another 4-piece bath.Welcome to 2590 Tokala Trail! (id:53015)
The Realty Firm Inc.
55 Constable Court
London North, Ontario
Nestled on a quiet court . This charming home has been well maintained and demonstrates pride of ownership throughout. Plenty of sunlight enters through the large front facing bay window and fills the open concept main floor. The updated open eat-in kitchen area is maximized with a bonus dining table. From the kitchen walk out onto your deck and into the fully fenced backyard. The upper level is carpet free and hosts three bedrooms with updated windows and a full bathroom. The north facing bedrooms are perfectly situated for multiple uses including a home office with view of the quiet court. The basement is finished and features a cozy wood burning fireplace. The New HVAC system (2021) , electrical breaker panel (2022) Newer flooring, frshly painted, Insulation in basement and attic (2022) are JUST A FEW items on the long list of updates Continued pride of ownership sets this home apart from the rest. The surrounding area offers something for everyone! Bus routes within two minute walking distance, direct route to UWO, popular shopping centres, outlet malls, restaurants, Masonville Mall, The award winning Canada Games Aquatic Centre, hiking / biking and much more. (id:53015)
Sutton - Jie Dan Realty Brokerage
3 - 279 Hill Street
Central Elgin, Ontario
Stylish Coastal Living in the Heart of Port Stanley! The perfect rental is now available! Welcome to HILLCREST Townhomes-where modern design meets small-town charm. This brand-new 3-bedroom, 2.5-bath townhome offers contemporary living with a thoughtfully designed layout and an attached garage for your convenience. Step inside to discover luxury vinyl plank flooring, a custom kitchen with quartz countertops, and bright, open-concept living spaces perfect for entertaining or relaxing. Enjoy the peaceful backdrop of a private rear yard overlooking the woods - your own serene escape just steps from the action. Unfinished lower level offers terrific storage. Located within walking distance to downtown Port Stanley, the beach, Foodland, and a variety of local shops and restaurants, this home combines the best of comfort and coastal convenience. Whether you're looking to start fresh, downsize, or enjoy carefree living, HILLCREST Townhomes deliver the perfect balance of style, comfort, and location. Unit 3 is available immediately. Appliances and window coverings included. References, credit check, and first & last month's rent required. Rent is plus utilities. Call today to schedule your private viewing! (id:53015)
Thrive Realty Group Inc.
Lower - 162 Speight Boulevard
London East, Ontario
Never lived in, fully renovated and carpet-free legal basement apartment located in a peaceful East London neighborhood - just 2 minutes from Argyle Mall and 10 minutes from Fanshawe College. Bright and modern open concept space is perfect for a young professional or professional couple seeking comfort and convenience. Heat, water, your own private laundry are included - internet separate. The apartment features brand-new appliances and stylish finishes throughout. Massive front window. Ideally situated just minutes from a major bus route, this home offers effortless access to shopping, schools, and all nearby amenities. (id:53015)
RE/MAX Advantage Realty Ltd.
3 - 80 Barton Street
London East, Ontario
Welcome to Blackfriars Estate! This Private Gated "Raleigh House" Condo is nestled in the Trees overlooking the Thames River, steps away from vibrant Downtown. Designed and Built By DUO Ltd in 2013, this very unique home has all the Comforts of Quality Modern Construction set within the charm of a Historic Estate. Architectural Elegance embraces this 2 Bedroom, 2 Bath Home.The main floor features an elevator for ease of access, radiant in-floor heat, a Chefs kitchen, vaulted ceilings and office space. Large Bedroom and Bathroom with double shower.Notably this home offers two Terraces, East Facing (230sf) for morning coffee fitted with BBQ gas line and a West Facing (324sf) overlooking the pool and river, a perfect place to entertain and watch movies at night.Spacious Living & Dining Room with Stately Fireplace and access to West Balcony. Main Floor laundry. Upper Master Retreat is blended with the 5pc Ensuite Bath w/ Jetted Tub - unwind from the day. Efficient use of space with built-in cabinetry and a walk-in closet. All of this set amongst serene landscaped grounds, steeped in history and natural beauty. Commons Elements include the Pool, Outdoor Kitchen, a variety of private seating areas and a Tree House overlooking the river for nature enthusiasts. Exclusive oversize Garage + 1 Exterior parking spot & assigned storage locker are included. Condo Fee includes Heat & Water. New Ductless A/C units. Whole Home is wired in for a sound system. (id:53015)
Exp Realty
210 - 1172 Hamilton Road E
London East, Ontario
Excellent Investment Opportunity! Fully leased with new tenants as of Nov 2025, offering immediate rental income and positive cash flow. Features brand-new flooring, appliances, granite countertops, a chef's kitchen sink, crystal light fixtures, and custom heat registers. Prime location - just 5 mins to Hwy 401 and Argyle Mall with Walmart, No Frills, GoodLife, Home Depot & more. Close to East Park and scenic biking/hiking trails. (Photos taken before tenant occupancy.)Book your showings today!! (id:53015)
Streetcity Realty Inc.
Lot 18 Hardy Drive
Strathroy-Caradoc, Ontario
A Rare Lot layout in Southgrove Meadows. Welcome to this exceptional new-build opportunity with design and finish options available.Choose the layout, style, and features that fit your lifestyle - crafted with the quality and attention to detail Tandem Builders is known for. This Bungalow home located in the final phase of Southgrove Meadows, one of Strathroy's most desirable neighbourhoods, offers 2,000 sq ft of above-grade living space with timeless appeal and modern function. While having an oversized lot with the ability of adding a detached garage/shop or potentially ADU. All while leaving room for a pool or open greenery in the backyard.This thoughtfully designed home features 3 spacious bedrooms and 2 bathrooms, ideal for growing families or those who love to entertain. The main floor offers a bright and open layout, perfect for everyday living. You'll love the well-appointed kitchen that flows into the dining and living areas, all overlooking the backyard.The primary suite is complete with a walk-in closet and elegant ensuite. Two additional bedrooms and a full bath provide ample space for kids, guests, or a home office.Enjoy the convenience of a tandem-style garage offering space for multiple vehicles or additional storage, plus quality finishes throughout that reflect Tandem Builders' reputation for excellence.Set on a beautiful lot just steps from Caradoc Sands Golf Club and within walking distance toWalmart, Canadian Tire, LCBO, and more, this home also provides access to great schools and everyday essentials.Don't miss your chance to secure your lot and start customizing your forever home in Southgrove Meadows - where lifestyle meets location. (id:53015)
Prime Real Estate Brokerage
10159 Victoria Street
Lambton Shores, Ontario
TO BE BUILT - Welcome to beautiful Port Franks, where your newly built home by Carrington homes awaits you! The expansive bungalow is situated in the heart of Port Franks on a quiet treed lot. Currently to be built this bungalow boasts 1568 sq ft of expertly designed living space featuring 2 bedrooms and 2 bathrooms. Enter through the front door into the generous foyer with views right to the rear of the home, through to the open concept living area consisting of great room with electric fireplace and large rear window, dining room with direct backyard access and kitchen loaded with storage and featuring a 8ft island with breakfast bar, custom cabinetry, quartz countertops and walk in pantry. The main floor is complete with two generous bedrooms including the primary suite featuring walk in closet, 4-piece ensuite with tiled shower and glass enclosure and vanity with double sinks and quartz countertops; main bathroom and convenient main floor laundry/mudroom. Enjoy your morning coffee on the covered front porch, or the backyards 12'x 12' covered deck. This home truly has it all, nestled in nature. (id:53015)
Royal LePage Triland Premier Brokerage
595224 4th Line
Blue Mountains, Ontario
Welcome to Dreamfield Farms, located Southwest of Collingwood just outside Gibraltar. This dairy operation features 125 acres of gravel bottom naturally drained land with 95 acres of prime workable land. The property includes a meticulously cared for 3 bed, 2 bath home built in 2015. The barn was renovated in 2013 with the addition of a new milk house, manure storage and 48 tie stalls with cows tied tail to tail, a barn scraper behind and fed with a stationary TMR mixer to an alleyway feed cart out front. There is also a newly added 14' x 120' liquid manure pit added in 2022. The sale includes a closed herd of registered Holsteins and offers 56.17 kg of saleable quota; it's an excellent opportunity for entry into the dairy world, expanding your dairy operation or relocating to Ontario's outdoor wonderland. This area provides work-life balance at its finest! (id:53015)
RE/MAX Centre City Realty Inc.
RE/MAX Centre City Phil Spoelstra Realty Brokerage
1295 Hastings Drive
London North, Ontario
Masonville beauty with separate entrance to lower level potential income with, Rec Room, Bedroom, Kitchen, 4 piece bathroom and tons of storage (very bright). This 2 storey comes with chefs dream newer kitchen with appliances, huge granite island and counter tops with natural light, plus skylight and pot lights overlooking family room with wood burning fireplace (as is condition, never used), sliding door to large deck and private side deck for lower unit if needed. Main level laundry, living room as well. 2nd level has 3 large bedrooms and hardwood floors, master has fully renovated ensuite with shower, double vanities and spacious custom walk-in closet, also fully renovated 5-piece kids bathroom. 5 minute walk to Masonville Mall and all amenities, minutes to UWO, and University Hospital. Past updates: all windows except 2, electrical panel, shingles, eavestrough 2015, exterior doors 2014, patio door, furnace 2012, central air 2021, epoxy garage floor 2022, updated garage door, main deck 2019, shed at side of house. BBQ gas line outside. Fabulous schools as well. (id:53015)
Sutton Group Preferred Realty Inc.
15 Optimist Drive
Southwold, Ontario
This new construction interior unit was just completed. These stunning freehold towns have unmatched finishes. Stucco and stone exterior with great curb appeal. Featuring 3 bedrooms and 1800 sqft of living space. The basement has a lookout elevation backing onto a pond. Available for purchase now, please contact for information package or to view our model home. End units and walkout basements are available in this block. Pre-construction units also available,. Photos are of actual units built (id:53015)
Sutton Group - Select Realty
458 Adelaide Street N
London East, Ontario
Calling all investors! Introducing a true turn-key opportunity with consistent cash flow. The property features three self-contained units: a spacious 2-bedroom apartment upstairs, a 1-bedroom unit on the main floor, and a bachelor suite also on the main floor. Located in a high-demand rental area with easy access to shopping, schools, transit, and major amenities, this property attracts strong tenants and offers reliable income. A perfect choice for both new and seasoned investors looking to grow their portfolio in London's rental market. (id:53015)
Coldwell Banker Dawnflight Realty Brokerage
312 Fairview Avenue
London South, Ontario
This property is ready for making dreams. This property's number one asset is its incredible proximity to Victoria Hospital, literally just a 5-minute walk away. Imagine, no more commuting, no more parking fees and no more London construction jams on the way to work! But, the true value is the land. This bungalow sits on the largest lot on the entire street, offering a massive, private backyard. This home is being sold for nearly the price of the land, so it's almost like getting the house for free. The potential here is enormous. Because of the home's position on the lot, the backyard is a blank canvas well suited for a possible addition. This property is practically designed for a "house hack" arrangement, an in-law suite, or a space for your stay at home twenty something "child", where you can both enjoy some private space. And, the fantastic location benefits don't stop there! If you have young children in primary school, you will be pleasantly surprised to discover that Princess Elizabeth Public School, known for its solid Fraser institute rating, is just 800 metres away-an easy walk for the kids.The existing bungalow is a solid, older home that is ready for your updates and vision. It's the perfect foundation to renovate, add value, and build instant equity. This home comes equipped with 2 electrical panels, 2 electric meters and 2 gas meters. Don't miss this rare combination of a prime location, a massive lot, and clear development potential. (id:53015)
Streetcity Realty Inc.
47 Robinson Street E
Bayham, Ontario
Looking to live where you work? This vacant C-1 lot in downtown Port Burwell presents an exceptional opportunity for building a home and establishing a business in a highly visible area. The large lot overlooks Otter Creek, offering a great view of the Ojibwa submarine, which is a popular attraction at the Museum of Naval History. The seller has drawings for a multi-unit residential/commercial development that are ready to be stamped for a permit. Permitted uses for the lot include a variety of commercial and residential options, such as animal clinics, auction sales facilities, financial institutions, bakeries, hotels, restaurants, retail stores, and residential units, among others. The property has access to municipal water, hydro, and gas. Downtown Port Burwell is a high-traffic area in a growing and desirable beach community. It features a large public beach, marinas, a provincial park, a campground, and a dog park nearby. Seller is willing to do a vendor take-back. (id:53015)
Elgin Realty Limited
49201 Jamestown Line
Malahide, Ontario
Charming Updated Bungalow on a Private 2/3 Acre Lot! This beautifully updated 2 bed, 2 bath bungalow offers the perfect blend of comfort, style, and functionality. Featuring hardwood floors, stone floor to ceiling gas fueled fireplace, gourmet kitchen, spacious bedrooms and light-filled rooms. Nestled on a serene and treed property with lush landscaping, this home features a long list of recent upgrades including new shingles, a spacious deck, tankless water heater, new sump pump, high-end Wi-Fi enabled stove, quartz kitchen countertops with matching backsplash, and fresh paint throughout. Enjoy the oversized heated garage, huge driveway, large garden shed, and an additional dog kennel/storage shed. Unwind in the hot tub under the gazebo, surrounded by nature. Lower level is partly finished and offers loads of storage and easily could be finished further. Grade entrance into the garage also. See documents for complete list of updates! A true private oasis with modern amenities move-in ready and waiting for you! (id:53015)
RE/MAX Centre City Realty Inc.
7079 Beattie Street
London South, Ontario
Vacant lot available in desirable Lambeth! This 60 x 131 ft parcel offers plenty of space for your custom build on a quiet residential street. Enjoy the charm of Lambeth living with parks, schools, amenities, and quick highway access just minutes away. (id:53015)
Oak And Key Real Estate Brokerage
57 Willow Drive
Aylmer, Ontario
Welcome to 57 Willow Drive - featuring 3 bedrooms (1+2), 2.5 bathrooms, and a double-car garage, this beautifully finished interior unit townhome by Hayhoe Homes is ideal for first-time buyers or those looking to downsize. Enjoy the convenience of main-floor living with a spacious primary suite that includes a walk-in closet and private 3-piece ensuite. The open-concept main floor offers 9' ceilings, luxury vinyl plank flooring (as per plan), and a designer kitchen with quartz countertops, tile backsplash, and island, seamlessly flowing into a vaulted great room with fireplace and access to the rear deck. A powder room and laundry room add to the functionality and convenience of the main floor. The finished lower level provides extra living space with two additional bedrooms, a full bathroom, and a large family room. Additional highlights include central air, HRV system, Tarion New Home Warranty, and upgraded finishes throughout. Located in the desirable Willow Run community, just minutes from shopping, restaurants, parks, and trails. Taxes to be assessed. (id:53015)
Elgin Realty Limited
2 - 92 Hincks Street
St. Thomas, Ontario
Welcome to 92 Hincks Street Unit 2, a second-floor 2-bedroom, 2-bathroom unit offering approximately 1,275 sq. ft. of living space, located in the Historic Wellington Block / Courthouse District of St. Thomas. This unit features a bright and open living and dining area with large windows and two private entrances. The upper level includes a loft-style primary bedroom with a walk-in closet and an updated ensuite bathroom, providing a spacious and private retreat. The second bedroom, second full bathroom, kitchen, and main living areas are located on the primary level. Tenant has use of a private covered back deck, ideal for outdoor seating and seasonal enjoyment. The unit has separate heating and cooling with a gas furnace and central air conditioning. Water is included in the rent; hydro and gas are paid by the tenant. Appliances included are refrigerator, stove, dishwasher, washer, and dryer. Within walking distance to downtown amenities, parks, restaurants, and public transit, and a short drive to Highway 401, the Amazon Fulfillment Centre, Elgin General Hospital, London, and the upcoming Volkswagen EV Battery Plant. Rental application, credit check, proof of income, and references required. (id:53015)
Century 21 First Canadian Corp
408 - 650 Cheapside Street
London East, Ontario
Welcome to 650 Cheapside Street, where convenience meets comfort in this bright 2-bedroom, 1-bathroom condo. Perfect for first-time buyers, downsizers, or investors, this unit offers low-maintenance living in a quiet, secure building with elevator access and plenty of natural light throughout. Step into a modern galley kitchen featuring crisp white cabinetry, ample counter space, and a double sink ideal for home cooking and entertaining. The open-concept living and dining area is filled with sunlight from large windows that offer expansive treetop views. Both bedrooms are generously sized with plenty of closet space, and the 4-piece bathroom is clean and functional. Enjoy fresh neutral tones, updated flooring, and tile work that make this home move-in ready. With assigned parking, on-site laundry, and a well-kept exterior, this condo ticks all the boxes. Located in a highly walkable area, you're just minutes to shopping, transit, Fanshawe College, parks, and all that London has to offer. (id:53015)
RE/MAX Icon Realty
493 Bennett Crescent
Strathroy-Caradoc, Ontario
Beautifully maintained home featuring a bright, open layout with southern exposure and large windows throughout. The main floor offers 2 bedrooms and 2 full baths, including a primary suite with a glass shower, soaker tub, heated floors and walk-in closet. The kitchen includes a centre island, pantry and eating area with access to the covered composite deck and fully fenced, landscaped yard. Additional highlights include engineered hardwood floors, a spacious family room with a linear gas fireplace and convenient main-floor laundry/mudroom with garage access. The finished lower level adds a large bedroom with oversized windows, a 2-piece bath, a generous rec room, and a separate bar area with mini-fridge and keg-orator. Outside features include a double attached garage, double driveway, covered front porch, brick and vinyl exterior, permanent Oelo Christmas lights, gas BBQ line, irrigation system with sand-point well and southern exposure. (id:53015)
Exp Realty
5 - 177 Chestnut Street
Lucan Biddulph, Ontario
Welcome to Legacy Lane - Unit Five in Lucan, Ontario!This brand-new 3 bedroom, 4 bathroom semi-detached home with a finished basement is a rare opportunity in the Lucan market. Offering a full single-car garage, ample driveway parking, and a large backyard, this home blends function, comfort, and convenience in one package.Inside, you'll find thoughtful design with bright open living spaces, three spacious bedrooms, and four well-appointed bathrooms. The fully finished basement adds versatile living space - perfect for a family room, home office, or guest suite.The location is PRIME - just steps to the Lucan Community Centre featuring the YMCA, hockey arena, town pool, and soccer fields. You're also within seeable distance to Lucans charming original downtown, while only minutes from the rapidly expanding developments on the west side of town. Nothing else like this is currently available in Lucan - seize the opportunity to make Legacy Lane your new home! (id:53015)
Prime Real Estate Brokerage
1 Doncaster Avenue
London North, Ontario
Once in a while a property comes along that raises the bar of luxury & convenience to another level! Situated on a huge mature lot nestled against "Medway Valley Heritage Forest" in executive "Sherwood Forest" community, is this incomparable 4 bedroom, 3 bath One floor executive w/Triple garage & private rear yard w/in-ground pool! With over 4000sf (main floor) of incredible space & luxury this home is super spacious yet warm & inviting! No expense has been spared for bespoke design & quality craftsmanship for extensive updates since 2018. Features: Exquisite curb appeal with professional landscaping & lighting, hardscaping & irrigation system; statement front entry beckons into breathtaking open concept layout; oversized windows flood the home w/plenty of natural light & neutral wall colours provide perfect backdrop to showcase fine art & furniture; recessed & custom lighting throughout; carpet free throughout w/light hardwood floors & tile plus in-floor heat throughout; all custom cabinetry; grand great room w/fireplace, custom wine cooler & drop down screen & projector; master chef's kitchen w/CAMBRIA counters, massive island, premium quality appliances incl. VIKING & GAGGENAU, butler's pantry w/extra dishwasher & sink; banquet-sized dining area w/walkout to rear yard; incredible grand piano-sized sun/family room w/double sided f/place to kitchen; 4 luxurious bedrooms rival finest upscale hotels & feature a primary bedroom suite like no other w/6pc bath & massive dressing room!; the lower level features a recreation room/exercise area and loads of storage. Additional Renovation highlights since 2018 include: electrical & plumbing, home automation, 3 furnaces & 3 ACs; updated foam insulation to basement floor & exterior walls, pool updates (concrete replastering 2025, mechanicals & plumbing 2023, heating through house boiler system), hot tub-2023, BBQ gas line; 2 sump pumps w/back up batteries; roof shingles, new epoxy floor in garage, garden shed & much more (id:53015)
Royal LePage Triland Robert Diloreto Realty
146 Styles Drive
St. Thomas, Ontario
Welcome to the Valleybrook model located in Miller's Pond near Parish Park & trails. This fully finished, semi-detached bungalow is ideal for a variety of buyers. The main level with open concept living with 2 Bedrooms including a Primary Bedroom (with a Walk-in Closet), 4pc Main Bathroom, a Kitchen (with Island & Pantry), Dining Room, Great Room & Laundry Closet. The lower level is complete with 2 Bedrooms, cozy Rec Room & 3pc Bathroom. Other features: Luxury Vinyl Plank & Carpet Flooring, Kitchen Tiled Backsplash & Quartz Countertops. This High Performance Doug Tarry Home is both Energy Star and Net Zero Ready. This property is currently UNDER CONSTRUCTION and will be ready January 30th,2026. Whether you are looking for your first home or a great condo alternative, this home may be just what you are looking for. Doug Tarry is making it even easier to own a new home! Reach out for more information regarding HOME BUYERS PROMOTIONS!!! Welcome Home! (id:53015)
Royal LePage Triland Realty
947 Dearness Drive
London South, Ontario
Prime 45.12 ft x 193.99 ft vacant residential lot with R1-4 zoning, in a sought-after, well-established South London neighbourhood. This property offers easy access to everything London has to offer. Enjoy close proximity to White Oaks Mall, parks, schools, public transit, and major routes, while still having the peace and quiet of a mature residential street. The rear yard is lined with mature trees, creating a natural backdrop and added privacy rarely found with city lots. Imagine waking up each morning in a brand-new home built from scratch, tailored to your style, on a site in one of London's solid growth corridors. Or consider the investment angle: secure the land now, design later, and capture upside as South London continues to expand. (id:53015)
Blue Forest Realty Inc.
Contact me
Resources
About me
Nicole Bartlett, Sales Representative, Coldwell Banker Star Real Estate, Brokerage
© 2023 Nicole Bartlett- All rights reserved | Made with ❤️ by Jet Branding
