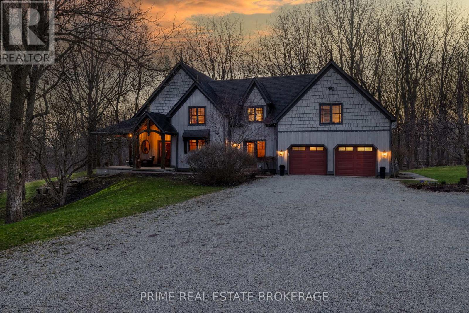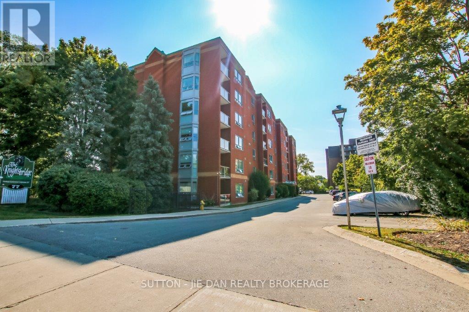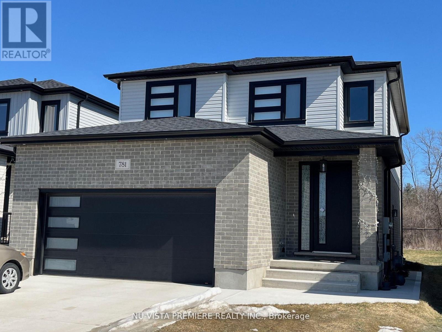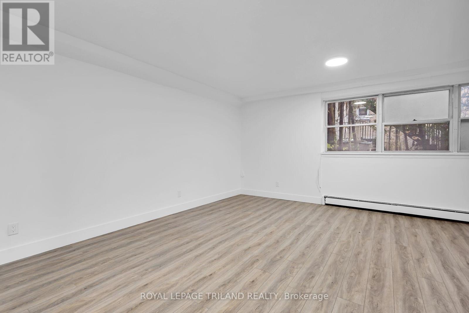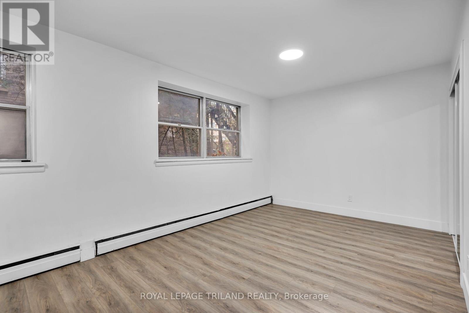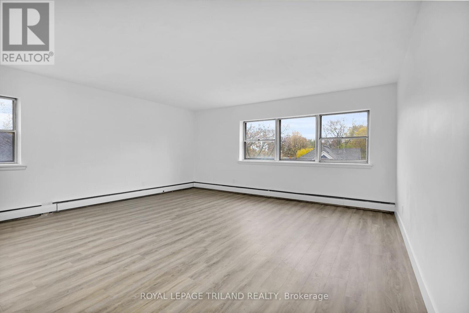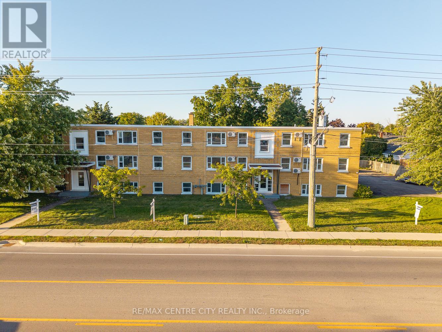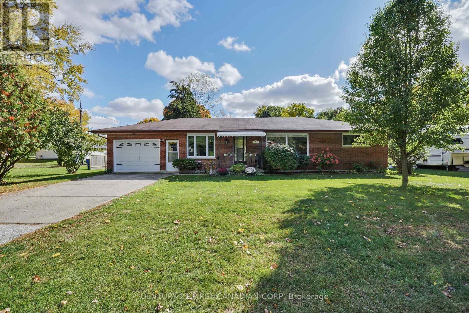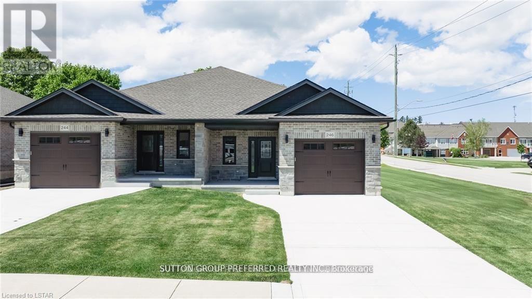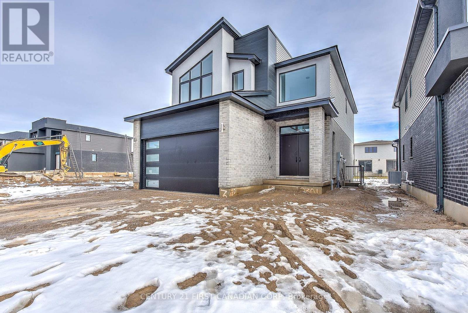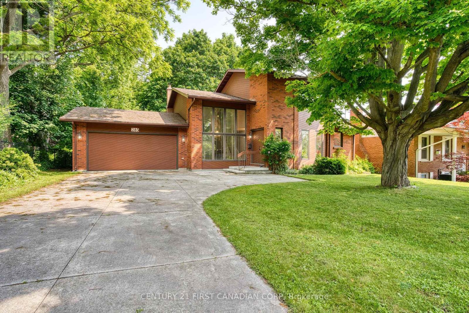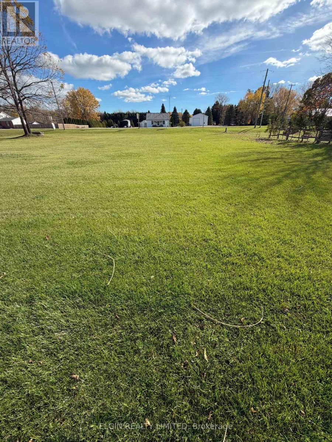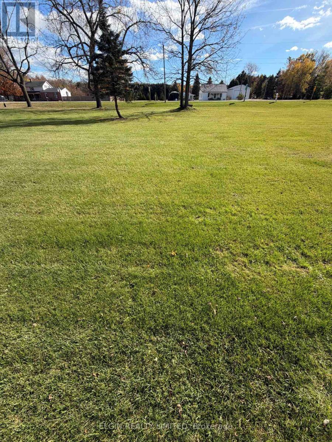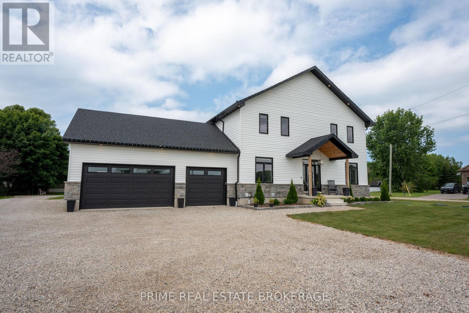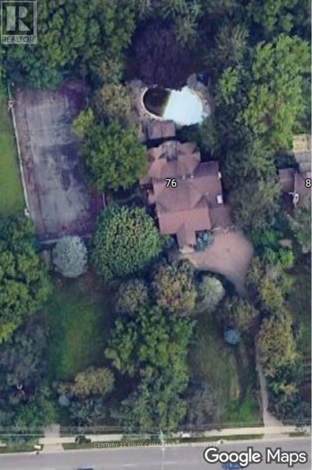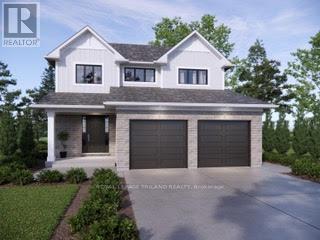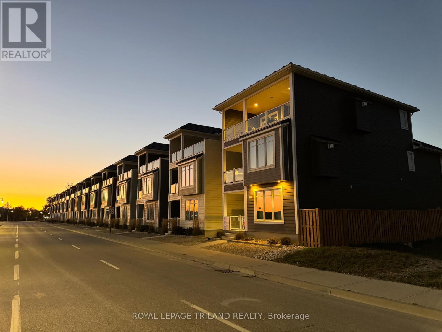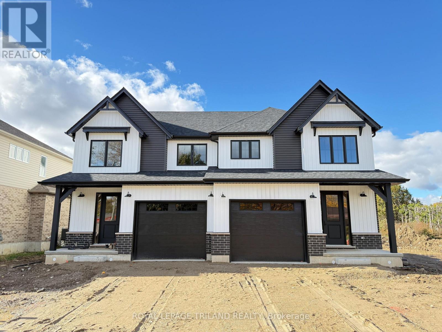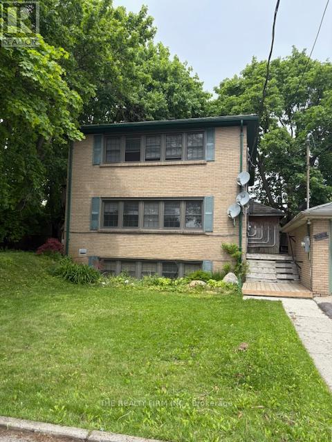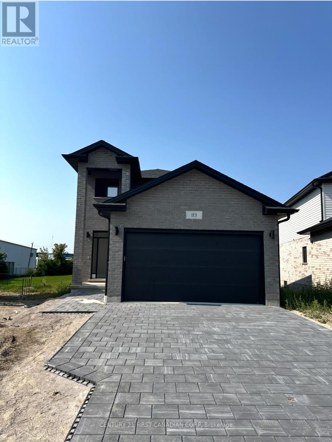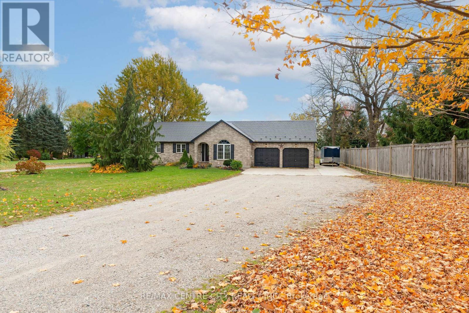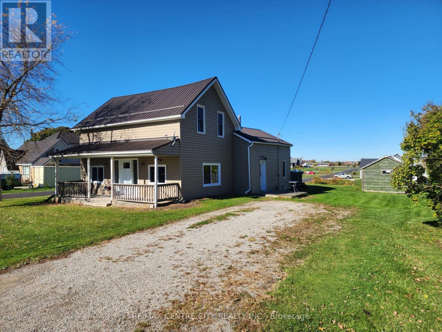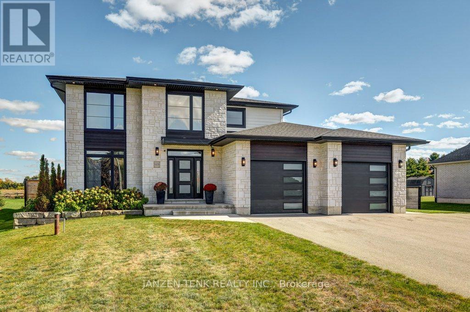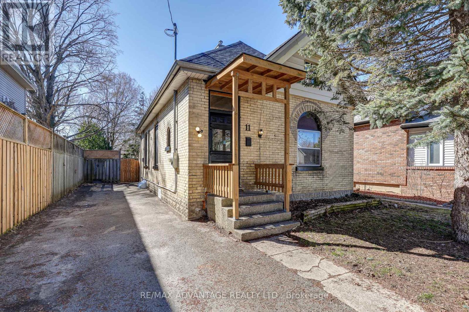Listings
5504 Union Road
Southwold, Ontario
Discover the ultimate rural escape at 'The Woodlands', a stunning 24-acre property teeming with native wildlife and nestled in the heart of Ontario's Carolinian Forest. This peaceful and private sanctuary offers a rare blend of natural beauty, modern comfort, and endless potential - all just minutes from the renowned Blue Flag Beaches of Port Stanley. A picturesque winding laneway leads you to the showstopping Timber Frame home, where soaring 29-foot ceilings and expansive windows create a bright, airy space with breathtaking views from every room. Offering 4 bedrooms and 4 bathrooms, this meticulously crafted residence also features energy-efficient geothermal heating and a fully finished lower level - perfect for family living or entertaining. Step outside to a backyard oasis designed for relaxation and enjoyment. The composite deck with sleek glass railings overlooks a stunning 3-tiered, terraced patio complete with a built-in fire pit - equally suited for quiet evenings surrounded by nature or lively gatherings with guests. Explore the network of scenic trails winding through the forest, ideal for hiking, birdwatching, or spotting local deer that frequent the property. The property's ravine and trout creek add to its serene charm, offering peaceful moments immersed in nature. The property also includes 7 acres of farmland, currently used for cash crop agriculture, providing supplementary rental income or future potential for a hobby farm, equestrian retreat, or even severance opportunities. Conveniently positioned just 15 minutes from St. Thomas and 30 minutes from London, 'The Woodlands' offers both seclusion and accessibility. Don't miss your chance to experience this extraordinary property! (id:53015)
Prime Real Estate Brokerage
203 - 77 Base Line Road W
London South, Ontario
Great opportunity for someone looking for an affordable and spacious condo in a fantastic neighbourhood. Stores and restaurants are a minute walk away. Public transit is easily accessible. Investors will appreciate being able to set their own rents at market prices. This is a very attractive building throughout. Unit is recently painted and in move-in condition. Large living room with patio door leading onto the balcony. This building is well managed and maintained. Book your showing today! (id:53015)
Sutton - Jie Dan Realty Brokerage
836 Gatestone Road
London South, Ontario
POND LOT! The EMERALD 2 model with 1862 sq ft of luxury finished area backing onto pond. Very rare and just a handful available! JACKSON MEADOWS, southeast London's newest area. This home comes standard with a separate grade entrance to the basement ideal for future basement development. Quality built by Vander Wielen Design & Build Inc, and packed with luxury features! Choice of granite or quartz tops, hardwood floor on the main floor and upper hallway, Oak stairs, 9 ft ceilings on the main, deluxe "island" style kitchen, 2 full baths upstairs including a 5 pc luxury ensuite with tempered glass shower and soaker tub and 2nd floor laundry. The kitchen features a massive centre island and looks out on to the walking trails and tranquil pond, making it an ideal place to call home. NEW $28.2 million state of the art public school just announced for Jackson Meadows with 655 seats and will include a 5 room childcare for 2026 year! Price of home is based on house plus base priced lot. Some lots are larger and have premiums. This home is to be built. Photo is of similar property SPECIAL BONUS: 5 pc appliance package valued at $7500. Included in all homes purchased before December 15th. See listing agent for details. (id:53015)
Nu-Vista Premiere Realty Inc.
C - 20 Craig Street
London South, Ontario
Located in the heart of charming Wortley Village, this studio unit offers a fantastic opportunity to live in one of London's most sought-after neighbourhoods. This unit features a bright open-concept layout, a modern four-piece bathroom, and a kitchen equipped with stainless steel appliances. Enjoy the convenience of on-site coin laundry and available parking for $50 per month per spot. Tenants are responsible for electricity, while water and heating are included in the rent. Ideally situated within walking distance to shopping, restaurants, parks, trails, and transit, with quick access to Victoria Hospital (7 mins), Western University (9 mins), and Highway 401 (10 mins). (id:53015)
Royal LePage Triland Realty
B - 20 Craig Street
London South, Ontario
Located in the heart of charming Wortley Village, this studio unit offers a fantastic opportunity to live in one of London's most sought-after neighbourhoods. This unit features a bright open-concept layout, a modern four-piece bathroom, and a kitchen equipped with stainless steel appliances. Enjoy the convenience of on-site coin laundry and available parking for $50 per month per spot. Tenants are responsible for electricity, while water and heating are included in the rent. Ideally situated within walking distance to shopping, restaurants, parks, trails, and transit, with quick access to Victoria Hospital (7 mins), Western University (9 mins), and Highway 401 (10 mins). (id:53015)
Royal LePage Triland Realty
16 - 20 Craig Street
London South, Ontario
Located in the heart of charming Wortley Village, this unit offers a fantastic opportunity to live in one of London's most sought-after neighbourhoods. This unit features two spacious bedrooms, a modern four-piece bathroom, and a kitchen equipped with stainless steel appliances. Enjoy the convenience of on-site coin laundry and available parking for $50 per month per spot. Tenants are responsible for electricity, while water and heating are included in the rent. Ideally situated within walking distance to shopping, restaurants, parks, trails, and transit, with quick access to Victoria Hospital (7 mins), Western University (9 mins), and Highway 401 (10 mins). (id:53015)
Royal LePage Triland Realty
13 - 232 Elm Street
St. Thomas, Ontario
Welcome to The Elm by Koko Moa Living - where modern comfort meets everyday convenience. This bright ground-floor corner suite at 232 Elm Street, St. Thomas has been fully renovated and sits directly across from St. Thomas Elgin General Hospital, making it an ideal home for hospital staff, professionals, or retirees. Now under new ownership and professional management, The Elm offers thoughtfully updated suites designed for modern living. Inside, enjoy open, contemporary finishes, in-suite laundry, and individually controlled heating and air conditioning. Fibre-optic internet is available with no setup fees or equipment rentals, and gas heat is included (water and hydro extra).Residents benefit from a pet-friendly community featuring secure keyless entry, security cameras, an included parking space, raised community garden beds, and a built in BBQ gazebo area for relaxing outdoors. Perfectly situated steps from shopping, restaurants, and schools, and within walking distance to Pinafore Park and Lake Margaret's scenic trails-only 10 minutes to Port Stanley Beach. Experience freshly renovated living with new ownership, new management, and a focus on comfort and convenience at The Elm by Koko Moa Living. (id:53015)
RE/MAX Centre City Realty Inc.
141 Cherry Street
Chatham-Kent, Ontario
Attention first time homebuyers and retirees! This is the one you have been waiting for! This impeccably maintained all brick bungalow is nestled on a 0.37AC lot with an attached garage, and is offered at an unbeatable price! Step inside to this bright and updated 1,228 sq.ft, 2 bedroom, 1 bathroom home in the heart of Bothwell. The main floor boasts an open concept layout with fresh paint, and newer windows throughout. The kitchen is spacious with beautiful solid cherry wood cabinetry, and opens up to the bright and spacious living room. The formal dining room is conveniently located off of the kitchen - which could be easily converted to a large 3rd bedroom or home office. Down the hallway, you will find the 4pc bathroom, and 2 generously sized bedrooms. The mudroom is off of the garage and doubles as the laundry room. Enjoy summer days and evenings in your huge backyard that is beautifully landscaped with mature trees, gardens, gazebo and shed for additional storage. Just a 30 minute drive to Chatham, and a 10 minute drive to Thamesville. Don't miss out on this opportunity to own an affordable home that is walking distance to Zone Township Central school, churches, and all of Bothwell's amenities! (id:53015)
Century 21 First Canadian Corp
230 Beech Street
Central Huron, Ontario
To be built. This 2-bedroom semi-detached bungalow features open concept living with vaulted ceilings backing onto a deep lot with covered porch. A spacious foyer leads into the kitchen with large island and stone countertops. The kitchen is open to the dining and living room, inviting lots of natural light with a great space for entertaining. The primary bedroom boasts a walk-in closet and en-suite bathroom with standup shower and large vanity. Use the second bedroom for guests, to work from home, or as a den. There is also a convenient main floor laundry. This home was designed to allow more bedrooms in the basement with egress windows, and space for a rec/media room. An upgraded insulation package provides energy efficiency alongside a natural gas furnace and central air conditioning. The garage provides lots of storage space and leads to a concrete driveway. Inquire now to select your own finishes and colours to add your personal touch. Close to a hospital, community centre, local boutique shopping, and restaurants. Finished Basement upgrade options and other lots available. A short drive to the beaches of Lake Huron, golf courses, walking trails, and OLG Slots at Clinton Raceway. This is the base model price - upgrades available upon request. *Pictures are from model home* (id:53015)
Sutton Group Preferred Realty Inc.
245 Hesselman Crescent
London South, Ontario
THE SEAFORTH, to be built by Patrick Hazzard Custom Homes Inc. in desirable Summerside neighbourhood. This spec home with contemporary design is a 2 storey(1,800 sqft), built on a premium lot (40 ft x 158 ft). 3 bedrooms and 2.5 bathrooms, 9' ceilings in main floor, open foyer, very spacious Living room, kitchen with island, quartz counter tops in kitchen, convenient pantry/mudroom, hardwood flooring in main level and upper hall, master bedroom with large walk-in closet, ensuite bathroom with double sink and glass tiled shower, 2 large size bedrooms, main bathroom with tiled tub/shower, laundry room in upper level. Ash hardwood stairs with metal spindles, 10 pot lights, AC & HRV system, paver stone in long driveway and sod around the house. Unfinished basement with Separate entrance, large size (48"x36") basement windows and 3 piece rough-in for a future bathroom. NOTE: Photos are from another home with the same floor plan, built by the same builder with upgrades that could be added to this home for an extra cost. Ask the listing agent for the standard specifications to clarify what finishes are included in the asking price. (id:53015)
Century 21 First Canadian Corp
285 Riverside Drive
London North, Ontario
WOW! All brick home on a mature private treed lot ! This house features open concept dining room and living room with vaulted ceiling. Customized kitchen, main level master bedroom and full piece bathroom. Upper level has two bedrooms and one full bathroom. Finished lower level has a spacious recreation room which could be used as 4th bedroom plus another full bathroom and laundry room. Fully fenced backyard. Oversized attached double car garage, long driveway with turning pad which has enough parking space for more. Few minutes to downtown, Costco, T&T supermarket, Cherryhill Village Mall and trails. About 10 minutes walking distance to Metro, TD bank, Rec./Community Centre, Libiary, Shoppers Drug Mart. About 25 minutes walking to downtown, Budweiser Center and farm market. Good location and enjoy your peaceful life here! (id:53015)
Century 21 First Canadian Corp
Lot B - 29738 Talbot Line
Dutton/dunwich, Ontario
Nestled in the charming hamlet of Wallacetown, this beautiful vacant property offers the perfect backdrop for your dream home. Enjoy peaceful small-town living while being just a short drive from St. Thomas and Dutton, with quick and convenient access to Highway 401 for commuters. This premium lot provides the ideal blend of country serenity and modern convenience, with municipal water, hydro, and natural gas services available at the road. A septic system will be required. Whether you're looking to escape the bustle of city life or build a retreat in a close-knit community, this property presents an incredible opportunity. Come experience all Wallacetown has to offer - tranquillity, location, and room to grow. The canvas is ready - bring your vision to life! (id:53015)
Elgin Realty Limited
29738 Talbot Line
Dutton/dunwich, Ontario
Nestled in the charming hamlet of Wallacetown, this beautiful vacant property offers the perfect backdrop for your dream home. Enjoy peaceful small-town living while being just a short drive from St. Thomas and Dutton, with quick and convenient access to Highway 401 for commuters. This premium lot provides the ideal blend of country serenity and modern convenience, with municipal water, hydro, and natural gas services available at the road. A septic system will be required. Whether you're looking to escape the bustle of city life or build a retreat in a close-knit community, this property presents an incredible opportunity. Come experience all Wallacetown has to offer - tranquillity, location, and room to grow. The canvas is ready - bring your vision to life! Fibre Optic cable at the road. (id:53015)
Elgin Realty Limited
33977 Kildeer Drive
Bluewater, Ontario
Experience lakeside living at its finest in this stunning custom-built home, thoughtfully designed with endless upgrades and a versatile layout. Perfect as a year-round family home, a weekend retreat, or an investment opportunity, this residence offers the ideal blend of comfort, style, and potential. Located just a short walk from a private beach with exclusive access to Lake Huron, this home captures the essence of relaxed coastal living. The modern exterior showcases clean architectural lines, complemented by two expansive rear decks that provide covered outdoor living space and upper-level lake views, perfect for enjoying breathtaking sunsets over the water. Inside, the open-concept main level seamlessly connects the living, dining, and kitchen areas, creating a bright and inviting space ideal for everyday living and entertaining. The second level offers an additional living room, two bedrooms, and a convenient upper-level laundry area, all designed with functionality in mind. The impressive primary suite boasts vaulted ceilings, a walk-in closet, lake views, and a beautifully finished four-piece ensuite. The fully finished lower level provides excellent in-law suite potential, featuring a rough-in for a kitchen and a spacious layout ideal for extended family, guests, or future income-generating opportunities. Tarion-licensed and built with exceptional craftsmanship, this home combines modern design, versatile functionality, and an unbeatable location, offering a rare opportunity to enjoy or invest in the beauty of Lake Huron living. (id:53015)
Prime Real Estate Brokerage
76 Commissioners Road E
London South, Ontario
Introducing two premium parcels 76 & 68 Commissioners Road East, offered together and spanning approximately 1.7 acres of prime land on the edge of Old South. Positioned along one of Londons busiest corridors, this site offers unmatched exposure and connectivity; an ideal setting for a signature development. Currently zoned R1-9 Residential, an application for a Zoning By-Law Amendment (ZBA) to permit 42 stacked townhomes has been submitted to the City of London and is actively in process. All engineering work has been completed and is available to qualified buyers. This is a rare opportunity to invest in a high-demand area surrounded by established neighbourhoods, transit routes, and major amenities, including the LHSC campus, downtown London, and easy access to major highways. Unlock the potential of this high-traffic, rapidly growing corridor perfect for developers looking to capitalize on London housing market. (id:53015)
Century 21 First Canadian Corp
30 Harrow Lane
St. Thomas, Ontario
To be built: Available Summer 2026! Located in Harvest Run close to walking trails and park. The Oakmont model is a Doug Tarry High-performance 2-storey home (with 2 car garage) that is both EnergyStar Certified and Net Zero Ready. On the main level, there is a 2pc bathroom, a spacious great room, a dining room, and a well-appointed kitchen with a large walk-in pantry. Upstairs, there are 3 generous bedrooms, including a primary bedroom with a walk-in closet & 3pc ensuite. An additional 4pc bathroom & laundry room (with laundry tub) add to the home's functional design, along with a cozy sitting area perfect for the kids. The unfinished basement offers ample space for future development. This is an incredible opportunity to personalize your layout, style and finishes, creating a home that's uniquely yours. With plenty of time before construction begins, you can choose your own selections to make this space truly reflective of your taste. Welcome home. (id:53015)
Royal LePage Triland Realty
15 - 355 Edith Cavell Boulevard
Central Elgin, Ontario
Step into one of Port Stanley's most iconic properties: it's the 2017 Lottery Dream Home by Prespa Homes. This 3-storey stunner isn't just a house, it's a lifestyle upgrade. With panoramic lake views, 4 spacious bedrooms, 4 luxurious bathrooms, and outdoor living on every level, it's where beach-town charm meets high-end design. Just a short stroll to the sandy shoreline of Main Beach, you'll feel like you're on vacation everyday. Whether youre hosting sunset cocktails or enjoying your morning coffee with waves crashing in the distance, this home delivers the kind of life most people only dream of. Designed with accessibility and style in mind, it features an elevator, wide doorways, and thoughtful layout throughout. The main level offers two guest bedrooms, a 4-piece bath, and a wet bar for casual entertaining. Upstairs, the second floor is pure wow: an open-concept entertainer's paradise anchored by a sleek gas fireplace, a chef-worthy kitchen with butlers pantry, waterfall island, stone counters, and built-in KitchenAid appliances. But the showstopper? The third floor.Think boutique hotel meets beach house complete with another gas fireplace, a hidden Murphy bed, wet bar, spa-style ensuite with an oversized tiled shower, and a covered balcony made for sunset sipping or storm watching.This isn't just a home, it's your front-row seat to the best of Port Stanley. But words don't do it justice. Come see it for yourself before someone else makes it their dream come true. (id:53015)
Royal LePage Triland Realty
3139 River Street
Brooke-Alvinston, Ontario
Exciting opportunity to own a brand-new luxury semi-detached home in the up-and-coming community of Brook-Alvinston, Ontario - just minutes to Watford, Strathroy, and Glencoe. Each home offers 1,860 sq. ft. above grade, featuring 4 spacious bedrooms and 2.5 bathrooms, designed with families, first-time buyers, and investors in mind. With a smart, open layout and quality finishes throughout, these homes provide exceptional value without compromising on style or space. Whether you're looking to enter the market, upsize for your family, or add to your investment portfolio, these homes deliver space, affordability, and potential in a growing community. Construction to be completed soon - secure your future home today! (id:53015)
Royal LePage Triland Realty
7076 Longwoods Road
London South, Ontario
Prime investment opportunity in the heart of Lambeth. Well maintained and cared for owner occupied Multiplex with accessory office/studio apartment. The accessory apartment has a full bathroom, kitchen and bedroom. The main building features two 2 bedroom units (with balconies) and a one bedroom unit in the basement. Spacious and landscaped backyard with oversized deck. Common area main floor laundry. Building has always been 100% rented. Metal roof. Forced air gas furnace. Excellent proximity to numerous services and amenities. (id:53015)
The Realty Firm Inc.
113 Marconi Court
London East, Ontario
Alora Homes LTD Presents 2024 Built the Valentina 2 model, featuring 1800 sq above grade expertly designed, premium living space in Marconi Subdivision. This gorgeous property boasts 5 bedrooms and 3.5 bathrooms on a premium pie shaped lot. Enter into the generous open concept main level featuring kitchen with quartz countertops, 9' ceiling on main level, island with breakfast bar and generous pantry. The Upper level includes 4 spacious bedrooms including primary suite, laundry room and main bathroom. Basement comes with 3 piece bathroom, generous size bedroom, featuring kitchen with Quartz countertops with side Entrance and rented as a separate unit. Fully finished Legal basement has a walk up entrance that is a separate self contained in- law suite. House is currently rented for $4250. Great opportunity for investors. Premium Lot. (id:53015)
Century 21 First Canadian Corp
50015 John Wise Line
Malahide, Ontario
Welcome to country living made easy! This beautifully maintained home sits on just under an acre with peaceful farmland as your view. The kind of setting that instantly makes you slow down and be thankful for what you have. Enjoy your morning coffee under the covered patio, watch the kids and dogs play freely, or picture summer nights with friends gathered outside as the sun sets over the fields. Inside, you'll find a bright, functional layout with plenty of space for the family. You will find yourself in the living room, cozied up by the fire place, spending time with loved ones on these cooler nights. Another perfect way to end the day is in the cheater ensuite featuring a relaxing jacuzzi tub! If you need even more space, the basement is ready with another framed in bedroom and roughed in bathroom ready to go. And for people who like to stay busy the two-car garage is perfect for hobbyists, complete with two 220 amp plugs. There's endless potential outside with space for a future pool, garden, or shop! All within a short drive to Aylmer, St. Thomas, or Lake Erie! You don't have to worry about the big ticket items either, as everything will last you years to come: Water Softener (2022), Furnace (2014) HRV, Central Vac, AC (2023), and Metal Roof (2013) with 2 lifetime warranties. This is one you will have to come see for yourself! (id:53015)
RE/MAX Centre City Realty Inc.
33168 Back Street
Dutton/dunwich, Ontario
Situated nicely in a quiet neighbourhood in the rural Hamlet of Iona is this 3+1 bedroom starter home with large lot. Many upgrades including; newer steel roof, insulation, wiring and service, furnace, new workshop/garage/shed with hydro, municipal water, new windows and doors. Including has stove & fridge, large principal rooms, approx 1700 sq ft total. (id:53015)
RE/MAX Centre City Realty Inc.
8476 Imperial Road S
Malahide, Ontario
Welcome to this beautiful 4-bedroom, 3.5-bath custom home conveniently located just outside of Aylmer. You will immediately see the quality of this home with its exterior combination of stone work, brick and Hardie board, creating ageless curb appeal. Stepping inside, this home features a stunning kitchen, a walk-in pantry and prep area that seamlessly flows into the spacious living room, ideal for both everyday living and entertaining. The main floor also offers a separate formal dining room, a 2-pc bathroom and a dedicated office, perfect for remote work or a quiet study. Upstairs, you'll find four generous bedrooms, including a large primary suite, the convenience of bedroom-level laundry and a 4-pc main bathroom. The fully finished basement offers additional living space, featuring a rec room, custom bar area, home gym space, a 4-piece bathroom, storage room and a versatile bonus room that could serve as a 5th bedroom. Step outside to a backyard that will not disappoint. It features a heated in-ground pool, hot tub, 2-pc bath house, firepit area, a covered patio space and an outdoor kitchen area, while still offering a generous amount of green space. Additional highlights include a 2-car attached garage and a stand along storage shed. This home truly has much to offer - style, space, and exceptional outdoor living. Don't miss your chance to make it yours! (id:53015)
Janzen-Tenk Realty Inc.
11 Josephine Street
London South, Ontario
Welcome to 11 Josephine St. Inside, the bright and airy main level features a half-vaulted ceiling and beautiful arched stained glass windows in the living room, adding timeless character. A stylish open staircase leads to the loft-style primary bedroom, complete with two opening skylights and ample closet space. Prefer to avoid the stairs? A second main-floor bedroom offers flexibility and convenience.The open-concept kitchen boasts a breakfast bar, built-in dishwasher, and a microwave range hood... the perfect blend of function and style. Additional perks include main-floor laundry and extra pantry storage. Recent updates include: freshly painted throughout (2025), newer vinyl laminate flooring on the main floor (2025), updated bathroom (2025). Step outside to your private, fully fenced backyard - a true urban oasis. Relax or entertain on the two-tier deck with a shade trellis, surrounded by generous green space. Plus, the long paved driveway offers plenty of parking. Newly re-shingled roof (2024), brand new energy-efficient gas furnace (2024), and A/C (2024)! Welcome to this charming yellow brick home, ideally located near Victoria Hospital with convenient access to the river, scenic bike trails, and Chelsey Green Park. Public transit is just steps away, making commuting a breeze. Come see this fantastic home in person. Please Note: Living room, primary bedroom, and second bedroom have been virtually staged. (id:53015)
RE/MAX Advantage Realty Ltd.
Contact me
Resources
About me
Nicole Bartlett, Sales Representative, Coldwell Banker Star Real Estate, Brokerage
© 2023 Nicole Bartlett- All rights reserved | Made with ❤️ by Jet Branding
