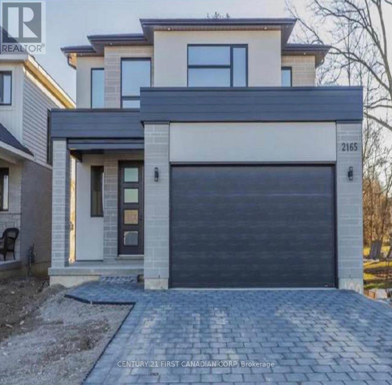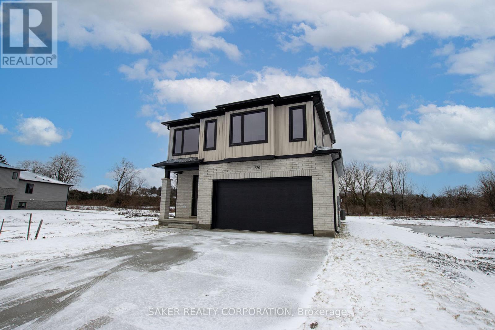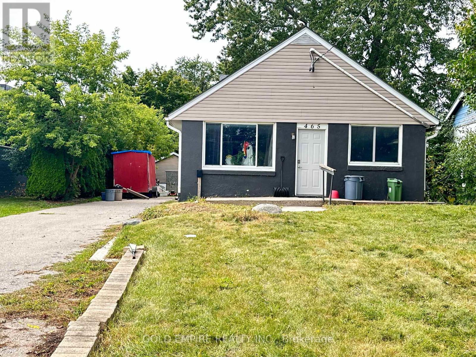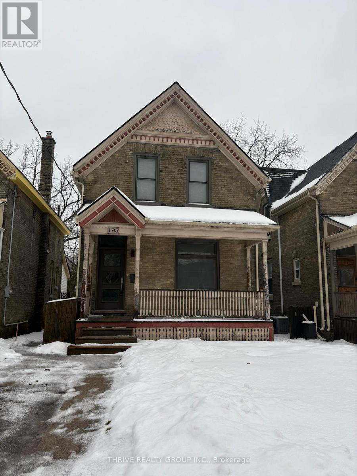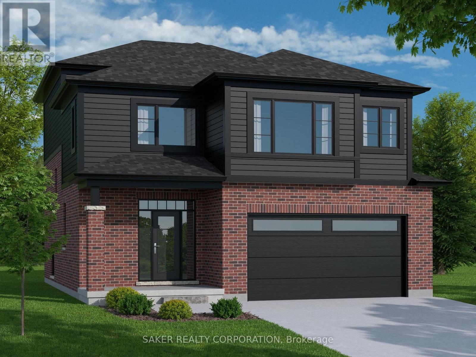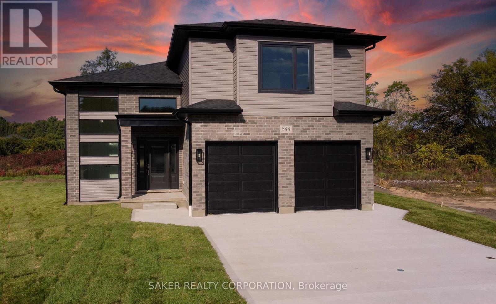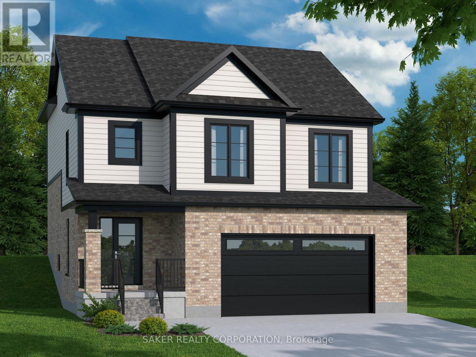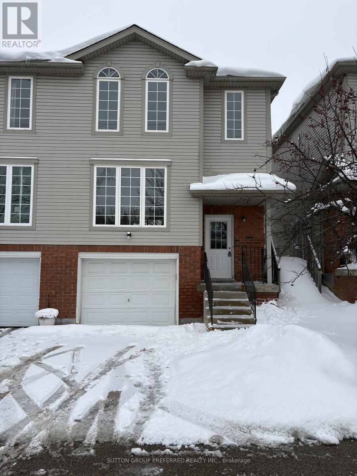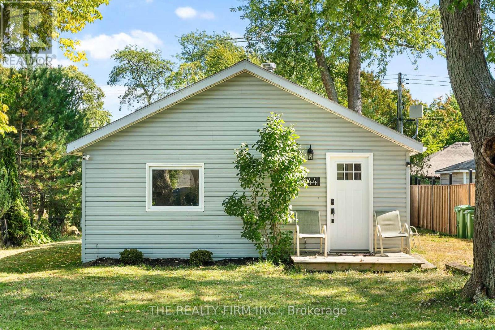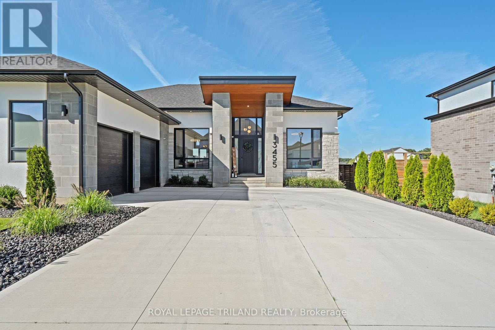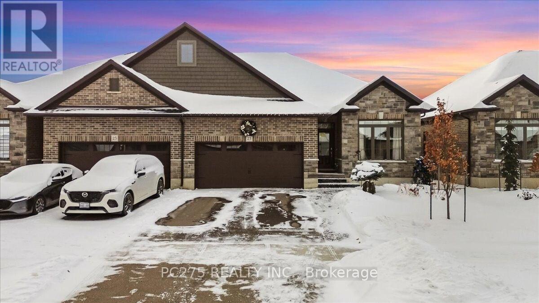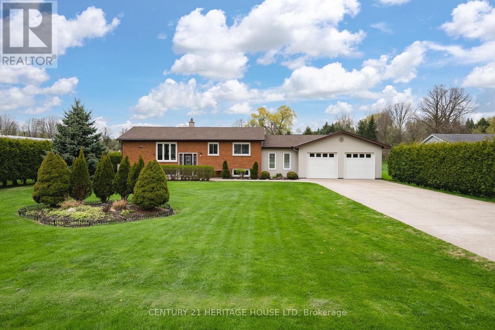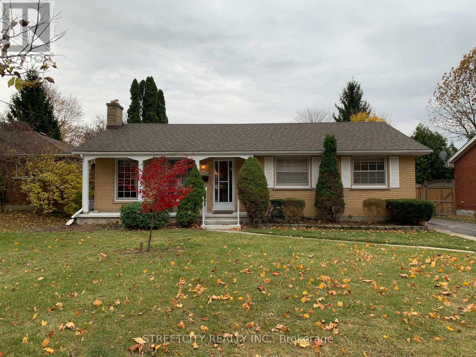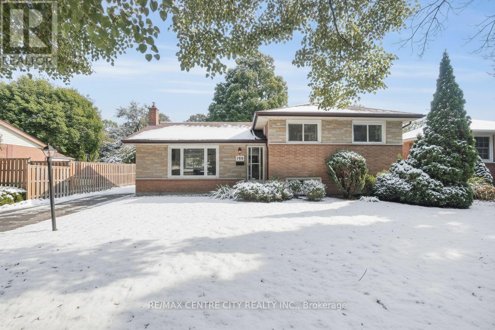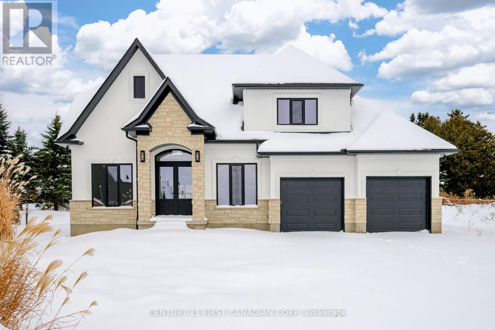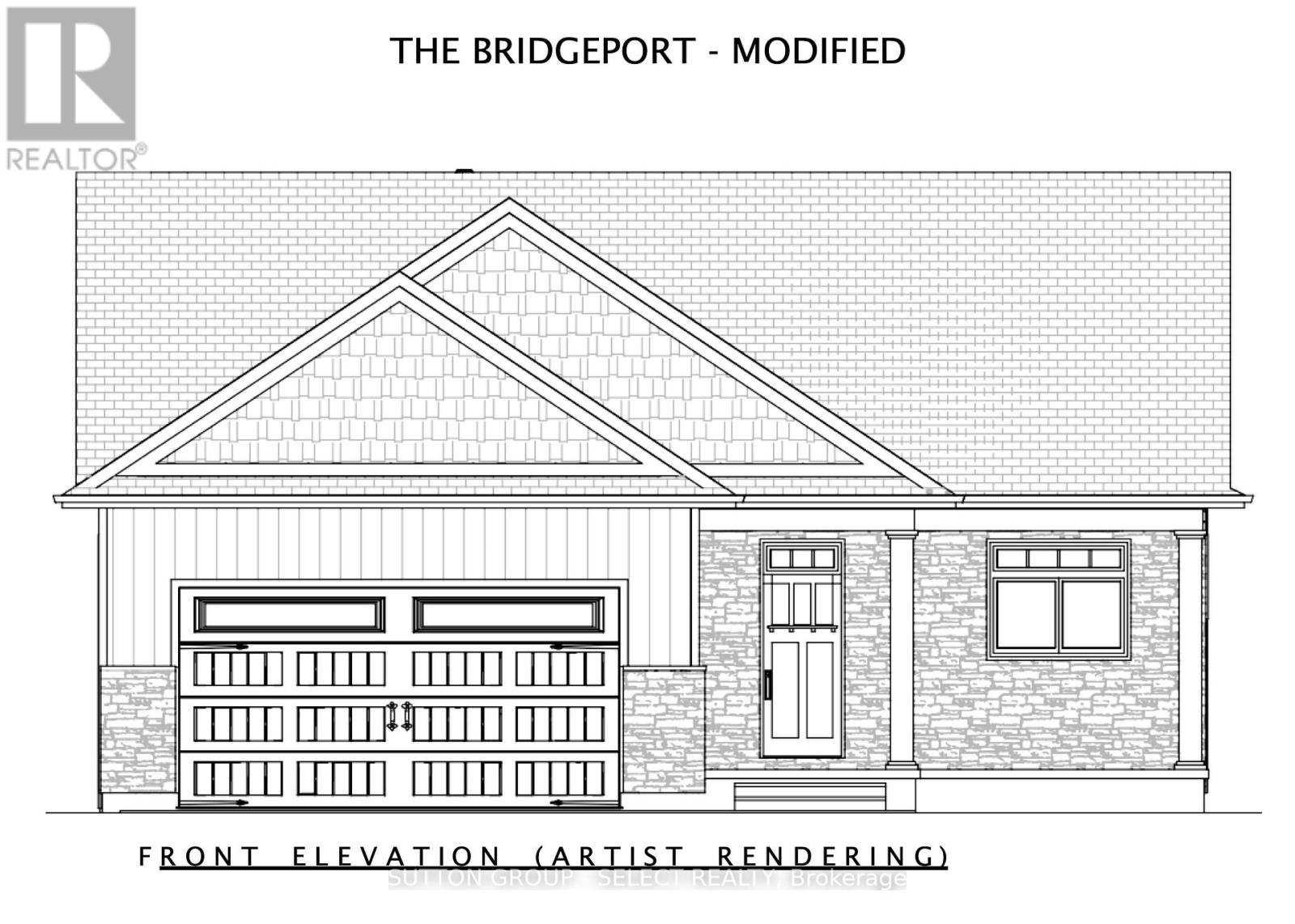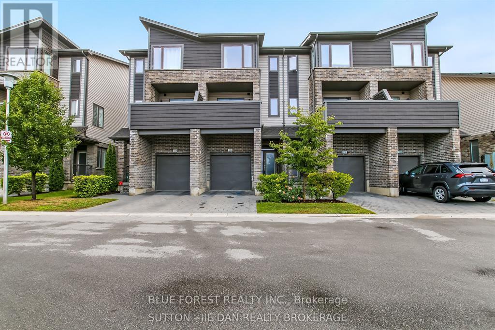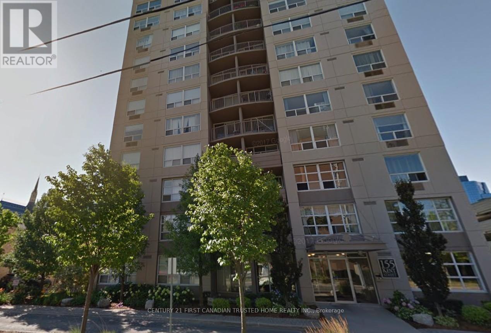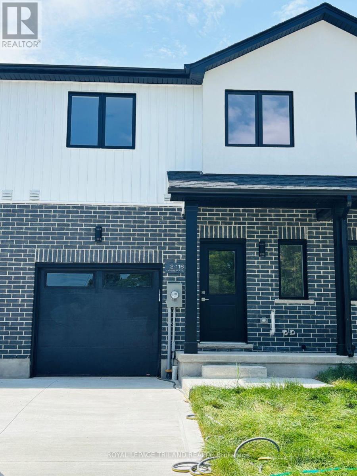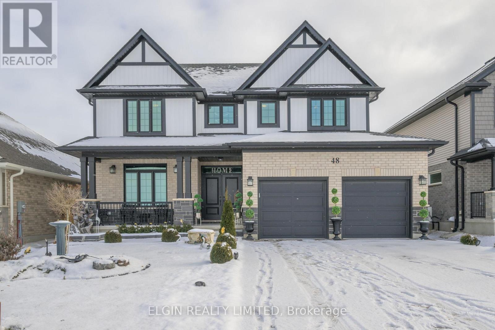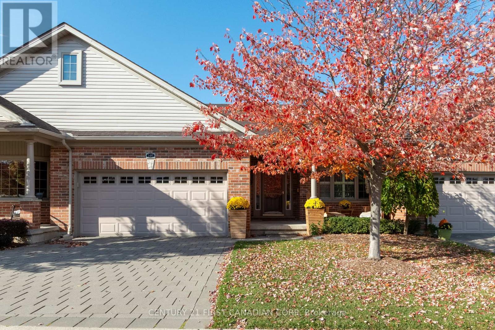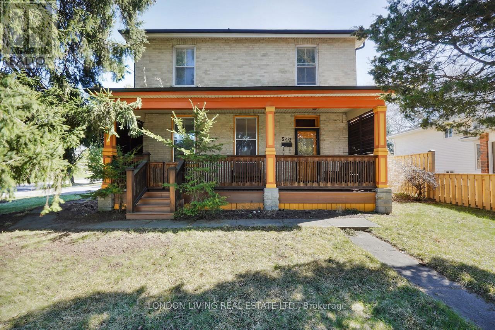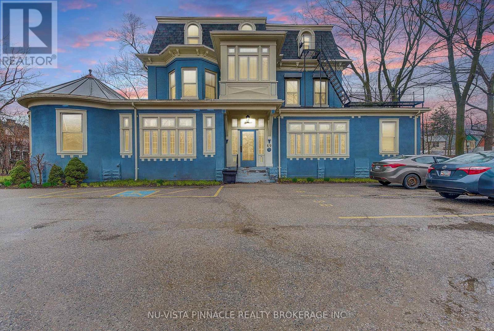Listings
2165 Linkway Boulevard
London South, Ontario
Stunning custom home!! Location, Location, Location! Located in Eagle Ridge, steps to West Five, trails, shopping, The London Hunt and great schools. 3 spacious bedrooms including beautiful primary suite with double bedroom doors and large bathroom with soaker tub walk in shower and double sinks. Caseys Kitchen with quartz, plenty of storage and peninsula counter with eating area. Gas fireplace in the family room with ship lap finish. Plenty of upgrades throughout. Basement is partially finished, could be provided a quote to finish the rest of the basement. A must see property! (id:53015)
Century 21 First Canadian Corp
536 Regent Street
Strathroy-Caradoc, Ontario
MOUNT BRYDGES (TO BE BUILT) " THE BEACH" 1,884 sq. ft. | 3 Bed | 3 Bath | 2-Car Garage Welcome to Timberview Trails in Mount Brydges, proudly built by Banman Developments! Introducing The Beach bright and modern 2-storey home offering 1,884 sq. ft. of beautifully designed living space with 3 bedrooms, 3 bathrooms, and a spacious 2-car garage. The main level features an open-concept layout with 9 ceilings and engineered hardwood flooring throughout. The kitchen showcases custom cabinetry by Casey's Creative Kitchen and elegant quartz countertops, also included in all bathrooms for a cohesive, upscale finish. The private primary suite is thoughtfully separated and features a luxury ensuite with a massive walk-in closet perfect for relaxing in style. The lower level offers nearly 9 ceilings and oversized windows, providing plenty of natural light and great potential for future development. With Banman Developments, premium upgrades are included no extra costs for the high-end features you want. Check out our spec sheet for the full list of exceptional finishes that come standard. *(pictures of Previous build with upgrades) (id:53015)
Saker Realty Corporation
465 Second Street
London East, Ontario
Rare opportunity to own a spacious bungalow on a 45.11 x 150.79 ft lot, ideally located within walking distance to Fanshawe College. This income-generating property features two self-contained units: the upper level offers 3 large bedrooms, a bright living room, separate laundry, and is currently rented for $2,050/month. The lower unit includes two private entrances, a full kitchen, bathroom, laundry, two bedrooms (one with a walk-in closet), an additional room suitable as an office or third bedroom, and a generous living area with oversized windows; existing tenants pay $1,700/month and are willing to stay. The deep backyard and existing structure present potential for an additional unit, making this an excellent opportunity for investors, first-time buyers, students, or families seeking strong rental income and future growth potential. (id:53015)
Gold Empire Realty Inc.
Upper - 195 Colborne Street
London East, Ontario
195 Colborne Street is right in the heart of SoHo one of London's up-and-coming vibrant neighborhoods. It's a historic yet trendy area just south of downtown, with a mix of older character homes, new developments, eclectic shops, restaurants, and easy access to the Thames River trails. A fully renovated unit with top-to-bottom updates and brand-new appliances-including in-suite laundry-would be super convenient for modern living in that spot. Proximity to downtown means you're close to everything while getting that neighborhood feel. This unit has all new flooring, paint, doors and trim, with individual heat and A/C controls. Tenant is responsible for personal hydro only. Call today to book your private showing! (id:53015)
Thrive Realty Group Inc.
534 Regent Street
Strathroy-Caradoc, Ontario
MOUNT BRYDGES (TO BE BUILT) "The Walnut" 2,070 sq. ft. | 3 Bed | 3 Bath | 2-Car Garage Welcome to Timberview Trails in Mount Brydges, proudly built by Banman Developments! Introducing The Walnut a beautifully designed 2-storey home offering 3 spacious bedrooms, 3 bathrooms, and a 2-car garage. Enjoy a bright, open-concept main floor with 9 ceilings and engineered hardwood flooring throughout. The chef-inspired kitchen features custom Casey's Creative Kitchens cabinetry and quartz countertops, which extend to all bathrooms for a seamless, upscale finish. Upstairs, the private primary suite offers a luxury ensuite and an impressive walk-in closet your perfect retreat. The lower level features nearly 9 ceilings and oversized windows, offering natural light and future finishing potential. With Banman Developments, upgrades come standard quality craftsmanship and premium finishes are included throughout. Be sure to check our spec sheet for the full list of high-end features already built in * (Int picture of model) home) (id:53015)
Saker Realty Corporation
530 Regent Street
Strathroy-Caradoc, Ontario
Welcome to The Oak, a beautifully designed 1,837 sq. ft. two-storey home offering 3 bedrooms and 3 bathrooms, complete with a spacious 2-car garage and a modern, open-concept layout. The main floor features 9' ceilings and engineered hardwood flooring throughout, creating a bright and welcoming living space ideal for everyday living and entertaining. The kitchen is finished with custom Casey's Creative Kitchens cabinetry and quartz countertops, with matching quartz surfaces carried through all bathrooms for a cohesive, high-end finish. The private primary suite provides a relaxing retreat with a luxury ensuite and expansive walk-in closet. Downstairs, the lower level offers nearly 9' ceilings and oversized windows that allow for abundant natural light, enhancing the home's flexibility and future potential. Optional Secondary Residence: Add a fully finished lower-level secondary suite featuring 9'+ ceilings for $150,000-an excellent option for multi-generational living or rental income. With Banman Developments, upgrades come standard-no hidden costs, just exceptional craftsmanship, thoughtful design, and lasting quality. *(Photos shown are of the model home and a previous build featuring the optional secondary residence.) (id:53015)
Saker Realty Corporation
532 Regent Street
Strathroy-Caradoc, Ontario
MOUNT BRYDGES (TO BE BUILT) The Douglas 1,794 sq. ft. | 3 Bed | 3 Bath | 2-Car Garage Welcome to Timberview Trails by Banman Developments! Discover The Douglas a bright and spacious 2-storey home featuring 3 bedrooms, 3 bathrooms, and an attached 2-car garage. Enjoy an open-concept main floor with 9 ceilings and engineered hardwood throughout. The kitchen shines with custom Casey's Creative Kitchens cabinetry and quartz countertops, also found in all bathrooms. Upstairs, the private primary suite boasts a luxury ensuite and a massive walk-in closet. The lower level, with nearly 9 ceilings and large windows, is ready for your future finishes. With Banman, upgrades come standard premium features throughout, no extras needed! View our spec sheet for a full list of inclusions. *(pictures of model home) (id:53015)
Saker Realty Corporation
6 - 600 White Elm Boulevard
Waterloo, Ontario
West Side Waterloo Condo 3 Bedroom, 1.5 Bath with attached garage. Great location to the University of Waterloo, great public transit and schools, the unit is totally refinished with new paint, kitchen countertop and new flooring, rear deck and electric garage opener. All credit applications must be done on a Prosperity Homes application form found under the MLS listing documents and allow 2-3 business days for the review of the application. The unit presently does not have central air, but it will be installed on accomplish of the lease and it will be placed outside the deck area. (id:53015)
Sutton Group Preferred Realty Inc.
144 Lincoln Court
Essex, Ontario
Steps from Belcreft Beach on Lake Erie, this charming 2-bedroom, 1-bath home offers modern updates and a relaxed lifestyle in one of Essex County's most desirable locations. Recent upgrades include energy-efficient windows (2022), heat pump (2022), renovated bathroom (2022), and roof (2021). New eavestroughs are scheduled for installation in November 2025, giving you peace of mind for years to come. Inside, the open-concept kitchen creates a bright and inviting space, while outside you'll find two sheds for storage and parking for three vehicles. Enjoy morning walks and evening sunsets at the beach just steps from your door, or explore the surrounding Essex County wine region by bike or car, with award-winning wineries, cideries, and farm-to-table restaurants minutes away. The community of Harrow offers shops, schools, and essential services, while Windsor is only a 35-minute drive and Highway 401 is under 40 minutes away, making this property easily accessible for commuters or weekenders alike. Whether you're looking for a year-round residence, a cottage escape, or an investment property, 144 Lincoln Court combines location, lifestyle, and value. Book your private showing today and experience lake and wine country living. (id:53015)
The Realty Firm Inc.
3455 Grand Oak Crossing
London South, Ontario
Welcome to this exceptional, high-end bungalow nestled in one of South London's Silverleaf Estates. This meticulously designed 2+2 bedroom, 3-bathroom home combines luxurious finishes, thoughtful upgrades and seamless living, creating the perfect space for both entertaining and everyday comfort. Step inside and be immediately impressed by the open-concept layout, where natural light floods the space, highlighting the flawless details and superior craftsmanship. The main floor boasts a spacious living room featuring a cozy gas fireplace, creating a warm and inviting atmosphere with floor to ceiling windows and grandious window coverings. The gourmet kitchen is a chefs dream, outfitted with top-of-the-line Fisher and Paykel appliances, custom cabinetry, a sleek bar fridge, and ample counter space for meal preparation. The adjoining dining area is perfect for hosting family gatherings or intimate dinners. Retreat to the master suite, a true sanctuary, complete with a walk-in dream closet and a spa-like en-suite bathroom offering a luxurious soaking tub, glass-enclosed shower, and double vanities. An additional bedroom, a full bathroom, and a den ideal for a home office or library complete the main floor. Downstairs, the fully finished basement extends the living space with two additional bedrooms, a third full bathroom, and a large recreational area, perfect for relaxing or entertaining. Outside, the sprawling deck is an entertainers paradise, offering plenty of space for alfresco dining, relaxation, and enjoying the beautifully landscaped surroundings. The fully fenced yard ensures privacy and security, while the in-ground sprinkling system keeps the lawn lush and green with minimal effort. Additional features include a large double car garage, concrete driveway, built-in security system, and a host of other thoughtful touches throughout the home. (id:53015)
Royal LePage Triland Realty
23 Matheson Crescent
East Zorra-Tavistock, Ontario
This stunning 3-bedroom, 3-bathroom semi-detached home offers exceptional space, thoughtful design, and quality finishes throughout -- all located in a quiet, family-friendly community. Step inside to discover 9-foot ceilings and an open-concept main floor that feels airy and inviting. The oak hardwood floors add timeless warmth, while the chef-inspired kitchen features sleek quartz countertops, a spacious island perfect for gatherings, and plenty of cabinetry. The large living and dining area is ideal for entertaining or everyday living. The main floor also features a generous primary suite complete with a walk-in closet and a private 3-piece ensuite. You'll love the convenience of main floor laundry just steps away. Downstairs, the fully finished basement offers even more living space with durable vinyl flooring, a huge family room, an additional bedroom with a walk-in closet, and a stylish 3-piece bathroom. Recently added water softener and reverse osmosis system (both owned) provide added comfort and quality. Outside, the home is professionally landscaped and includes an in-ground garden watering system -- keeping your yard lush with ease. Built by Hunt Homes, this property showcases expert craftsmanship from top to bottom. Don't miss your chance to own this beautifully finished home in one of Innerkip's most desirable neighbourhoods. Tarion warranty still valid until May 24th, 2030 which includes any structural damage to the home. (id:53015)
Pc275 Realty Inc.
2720 Catherine Street
Thames Centre, Ontario
Welcome home to 2720 Catherine Street situated on a generous sized (100' x 200' foot) prime country lot located in the quiet and sought after community of Dorchester - known for its amazing golf courses, scenic walking trails, picturesque Mill Pond and rural living This home is all about location - enjoy your countryside property while being minutes from Veterans Memorial, Highway 401, London and all your essential amenities! The main floor features 3 bedrooms, a full washroom, open kitchen concept and dining space equipped with patio doors leading to a double deck (18' x 52 ' ft) huge private backyard surrounded by an abundance of cedar hedges! The lower level boast's versatility and space with an office, additional 3 piece bathroom and guest-room! One of the best features of this amazing property is the extra large four car garage (24' x 38' ft) perfect for car enthusiasts or boat lovers! Extras" store all your seasonal mechanical items in the shed located at the back of the garage- accessed through the backyard. Hot tub included (as is) motor needs to be replaced. New well system installed and maintained. 100 amp service is home and 200 amp in garage. (id:53015)
Century 21 Heritage House Ltd
159 Centre Street
London South, Ontario
ATTENTION: First-time Homebuyers, Investors, Flippers, or Downsizers! OPPORTUNITY KNOCKS! Welcome to 159 Centre Street, London, ON, in the great family neighbourhood of Southcrest Estates! Located on a super quiet cul-de-sac, this property offers great possibilities to all, but would be an ideal place to raise a growing family! This all brick bungalow offers 3 good sized bedrooms on the main floor, a large living room & dining room, kitchen, main bath and a spacious sunroom, great for entertaining guests over dinner parties or for relaxing with your favorite book! The lower level has a convenient side entrance which could lead to potential for in-law suite capability, a large family room and a partially finished basement with laundry & lots of storage space options. Updates include new gas furnace and AC 2016, new HD asphalt shingles 2018, new breaker panel 2024, new front cement porch, steps & hand rails 2025. This property sits on a large 60 x 121 foot fully fenced deep lot. Hurry & Book your Showing today as this property won't last long! Professional photos by Friday November 14th. (id:53015)
Streetcity Realty Inc.
700 Glengyle Crescent
London North, Ontario
Exceptionally renovated 4-bedroom, 4 bathroom sidesplit in desirable Northridge! Set on a quiet, tree-lined crescent across from parks, top-rated schools, and amenities. This 4-level home includes 4 bedrooms PLUS an office, and 4 bathrooms, including a 4-piece ensuite. The open-concept main floor features a modern kitchen with island and new appliances, along with multiple living areas for flexible family living. Upgrades include new windows, plumbing, and electrical throughout with updated 125-amp panel, CAT5 wiring in every room with built-in USB outlets, Wi-Fi extender, central vac rough-in, and a new owned hot water tank. (id:53015)
RE/MAX Centre City Realty Inc.
803 - 6400 Huggins Street
Niagara Falls, Ontario
Skyline Views & Modern Comfort at 803-6400 Huggins St. Experience Elevated Living in Niagara Falls Welcome to Suite 803 at 6400 Huggins Street-a meticulously maintained two-bedroom condo offering a perfect blend of modern upgrades and serene living. Located in one of the most sought-after, quiet buildings in the heart of Niagara Falls, this unit is a "must-see" for first-time buyers, downsizers, or savvy investors. Step inside to find a bright, open-concept layout designed for both comfort and style. The living and dining areas feature seamless flooring (updated 2018) that flows elegantly throughout the main spaces. Year-Round Climate Control: Stay comfortable and energy-efficient with the state-of-the-art Daikin Ductless heat pump, professionally installed in July 2025. Enjoy the ease of in-suite laundry and the security of a dedicated exclusive parking spot. The true "wow" factor of this home is the unobstructed view of the iconic Niagara Falls skyline. Whether you're enjoying your morning coffee or watching the evening city lights, the backdrop of this world-renowned city is yours to enjoy every single day. Living at 6400 Huggins St. means more than just a beautiful apartment; it's about a community. The building has been recently refreshed to offer a premium experience: Modern Security: Recently updated security system for total peace of mind. Renovated Common Areas: A bright, welcoming lobby and a newly updated party room perfect for hosting larger celebrations. Prime Location: Nestled in a quiet neighborhood just minutes from the QEW, world-class dining, shopping, and the Fallsview district. Don't miss your chance to own a piece of the Niagara Falls skyline. Schedule your showing today! (id:53015)
Royal LePage Triland Realty
263 Foxborough Place
Thames Centre, Ontario
Step into timeless design and thoughtful craftsmanship in this custom-built 2,710 sq. ft. home, perfectly positioned on a premium lot backing onto mature trees for exceptional privacy and serene views.From the moment you enter, the grand two-storey foyer sets the tone, complemented by elegant arches throughout the main floor that add architectural character and warmth. The heart of the home is flooded with natural light thanks to upgraded European windows throughout and an expansive sliding door that seamlessly connects the main living space to the backyard, offering beautiful, private treed views.Designed for both everyday living and entertaining, the home features a gourmet kitchen with quartz countertops throughout, a large hidden pantry, and a functional layout that flows effortlessly into the main living areas. Enjoy the convenience of main-floor laundry and extend your living space outdoors on the extended covered porch, ideal for relaxing or hosting guests year-round. Additional value comes with a fully paid hot water heater and water softening system, offering comfort and peace of mind for years to come. Upstairs, enjoy 9-foot ceilings, three spacious bedrooms, and 2 bathrooms. The primary retreat is a true standout, featuring an expansive ensuite with double sinks, a sprawling shower, and direct access to a massive walk-in closet, a thoughtfully designed space that combines luxury and convenience. Located in the sought-after community of Thorndale, this home offers a family-friendly setting with parks, trails, sports fields, and splash pads, a short drive to London's shopping and amenities. Combining luxury finishes, thoughtful design, and a private premium lot, this is a rare opportunity to enjoy custom quality in a welcoming community. (id:53015)
Century 21 First Canadian Corp
19 Lois Court
Lambton Shores, Ontario
Quality and value are paramount in this impressive offering from Rice Homes. With 2,369 sq. ft. of finished living area this 4 bedroom, 3 bath home is sure to please. Features include: open concept living area with 9 & 10' ceilings, gas fireplace, center island with kitchen, 3 appliances, main floor laundry, master ensuite with walk in closet, pre-engineered hardwood floors, front and rear covered porches, basement fully finished, Hardie Board exterior for low maintenance. Concrete drive & walkway. Call or email L.A. for long list of standard features and finishes. Newport Landing features an incredible location just a short distance from all the amenities Grand Bend is famous for. Walk to shopping, beach, medical and restaurants! Noe! short term rentals are not allowed in this development, enforced by restrictive covenants registered on title. Price includes HST for Purchasers buying as principal residence. Property has not been assessed yet. (id:53015)
Sutton Group - Select Realty
90 - 1960 Dalmagarry Road
London North, Ontario
Lovely Ironstone built 3+1 bedroom, 3.5 bath north-west London condo with garage, front deck and rear patio. The main or ground floor offers inside access from a private single-car garage. There is a multi-purpose room with an adjoining 3 pc bath, so could be 4th bedroom, den, recroom or office. The second level offers open style living with a spacious kitchen, designated dining area, living room with access to front raised balcony, large enough for seating and BBQs, and a 2 pc powder room. One more floor up and there are 3 bedrooms, including the primary bedroom with a private ensuite bath as well as a full 4 pc bath. (id:53015)
Blue Forest Realty Inc.
702 - 155 Kent Street
London East, Ontario
Richmond Row Beauty - 155 Kent is a highly sought address this 2 bedroom, 2 bath condo. walking distance to all of the amazing amenities downtown London has to offer. Parks, shopping, restaurants, public transit, bike paths along the river and so much more, including Balcony with a view of Victoria Park. Condo fee includes parking, water, exercise room, sauna, hot tub, controlled key/intercom system (id:53015)
Century 21 First Canadian Trusted Home Realty Inc.
2 - 116 Fairview Avenue
St. Thomas, Ontario
Now offering ONE MONTH FREE RENT! Welcome to Unit 2 - a brand new, townhouse in an exclusive 4-unit development on Fairview Avenue in St. Thomas. This beautifully designed 3-bedroom, 2.5-bathroom home offers extra privacy, more natural light, and a sleek, modern layout ideal for families, professionals, or anyone looking for a fresh start. The main floor boasts an open-concept living and dining space, a bright modern kitchen with brand new appliances, and a convenient powder room. Upstairs, you'll find three well-sized bedrooms, including a primary suite with its own ensuite bathroom and walk-in closet. With contemporary finishes, neutral tones, and high-end craftsmanship, this home is move-in ready and built to impress. Located in a family-friendly neighborhood close to schools, parks, shopping, and just minutes to London and Highway 401, this is a perfect place to call home. Available now - take advantage of one month free rent and experience the comfort of a brand new townhouse. (id:53015)
Royal LePage Triland Realty
48 Snowy Owl Trail
Central Elgin, Ontario
Welcome to this stunning two-storey home located in the highly sought-after Eagles Ridge subdivision in St. Thomas. Designed with space and comfort in mind, this impressive property features soaring 9-foot ceilings and an open, airy layout perfect for modern family living. The upgraded kitchen offers both style and functionality, flowing seamlessly into the main living areas and complemented by an elegant open staircase that adds architectural charm. With 6 generously sized bedrooms and 4 full bathrooms, there's room for everyone. The fully finished basement provides abundant additional living space-ideal for a recreation area, home gym, or multi-generational living. This exceptional home is perfect for a large or growing family looking for quality, space, and a prime neighborhood. (id:53015)
Elgin Realty Limited
2495 Marlene Stewart Street
London South, Ontario
RARE ONE FLOOR LIVING!! A unique opportunity to experience the delights of London's most beautiful setting. Welcome to Riverbend Golf Community, recognized for being the winner of the 2026 Best of London Golf Award as selected by LondonOntarioGolf.com. This well appointed 2 bedroom, 3 bathroom home boasting premium quality from top to bottom across its 2,587 Sq. Ft. of impeccably finished living space. This bright and airy villa offers the ultimate adult lifestyle living experience and is perfect for GOLF ENTHUSIASTS. Step inside to convenient one floor living with a layout offering tremendous ease of flow. Beautifully appointed gourmet kitchen with rich shaker style cabinets, Granite countertops, Silgranit sink and convenient pantry. Dinette features garden door leading to private backyard, providing the perfect barbecue spot. Bright, sun soaked living room boasts high ceilings, gleaming oak hardwood and elegant gas fireplace with gorgeous wood mantle. Oversized master retreat complimented by walk-in closet and spa-like ensuite. Additional bedroom with updated 4 piece bathroom and convenient main floor laundry completes the space. Fully finished lower level features an expansive family room with wet bar rough-in, games room area, office and 3 piece bathroom. Custom California Shutters throughout. Escape to your covered patio overlooking the treed park-like setting, perfect for enjoying that morning cup of coffee or evening glass of wine. Attached double car garage with private interlock driveway. Just steps from the THAMES RIVER, premium hiking trails and sweet serenity awaits you just outside your back door. Riverbend land lease/monthly maintenance fee $890.91 includes 24 hour concierge service at the front gate, lawn maintenance, snow removal and clubhouse privileges including swimming pool, hot tub, exercise room, sauna and more. Act fast, this is your chance to start enjoying all the conveniences of the lifestyle that you desire! NO LAND TRANSFER TAX PAYABLE. (id:53015)
Century 21 First Canadian Corp
503 Baseline Road E
London South, Ontario
Old South location! Nestled in the spruce trees you'll find a century home with an inviting front porch to enjoy your morning coffee - surprisingly private yet open at the same time! As soon as you walk through the front door, you'll notice the original oak bannister and the 1-inch hardwood floors. To your left, you'll find the living room with a cozy fireplace and built-ins. On to the dining room with more built-ins, a second two-sided fireplace and hardwood floors. To your left is the updated kitchen (2022), with a ceramic floor, quartz countertop, deep double sinks, pantry and stainless steel appliances. Off the dining room is an updated (2022) two piece powder room. At the back of the house you'll find the bright family room with another view of the fireplace and new (2022) sliding doors to the fully fenced back yard. Upstairs is a large 4 piece updated bathroom (2017) and three good sized bedrooms. The newly waterproofed basement (2025) is home to the washer, dryer and freezer with lots of room for storage and "messy" arts and crafts! On major bus route with ONE bus taking you from Parkwood to Victoria Hospital, downtown, St. Joseph's Hospital, University Hospital and Western University! Schools nearby are Mountsfield PS and South Secondary School + many others. Start making YOUR memories in this century home! (id:53015)
London Living Real Estate Ltd.
5 - 49 Ridout Street S
London South, Ontario
Welcome to 49 Ridout Street S, an exceptional opportunity to own a spacious and character-rich 2-bedroom condo in a boutique heritage building comprised of just seven exclusive residences. Originally constructed in 1872, this beautifully converted second-level home seamlessly combines historic charm with modern-day comfort, all in the heart of Wortley Village, one of London's most walkable and sought-after neighbourhoods. Inside, you'll find a generous eat-in kitchen, ideal for everyday meals, entertaining, or enjoying time cooking at home. The expansive living room offers ample space to relax or host guests and is enhanced by oversized windows that bring in abundant natural light while showcasing the original wood shutters with some functional louvres-a rare and charming feature. Both bedrooms are well sized and versatile, easily accommodating a guest room, home office, or creative workspace. A standout feature of this condo is the large sunroom, a bright and tranquil space perfect for plants, yoga, painting, reading, or simply enjoying a quiet moment with a cup of tea. With 9.5-foot ceilings, detailed hardwood floors, and an abundance of windows throughout, the home offers a warm, elegant atmosphere filled with character. Located directly beside the Thames Valley Parkway, residents enjoy immediate access to scenic trails for walking, running, and cycling. You're also just steps from the shops, cafés, and restaurants that define Wortley Village, with convenient access to downtown and public transit. This is a rare chance to own a truly unique home in a historic and highly coveted building. Contact us today to arrange your private showing. (id:53015)
Nu-Vista Pinnacle Realty Brokerage Inc
Contact me
Resources
About me
Nicole Bartlett, Sales Representative, Coldwell Banker Star Real Estate, Brokerage
© 2023 Nicole Bartlett- All rights reserved | Made with ❤️ by Jet Branding
