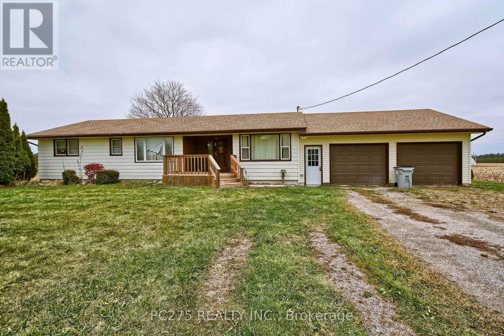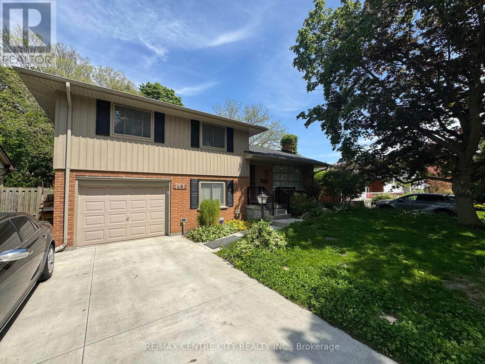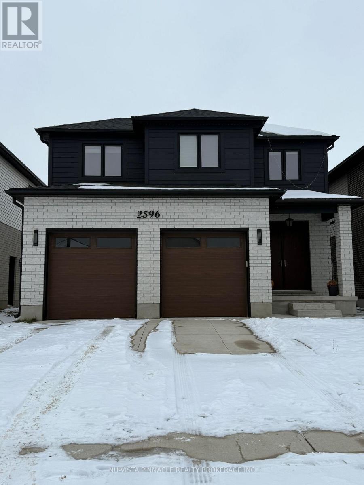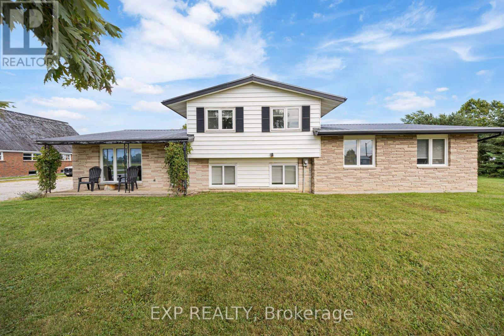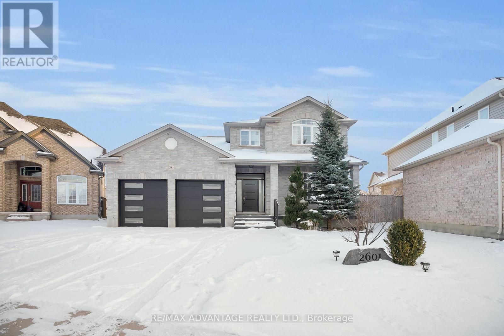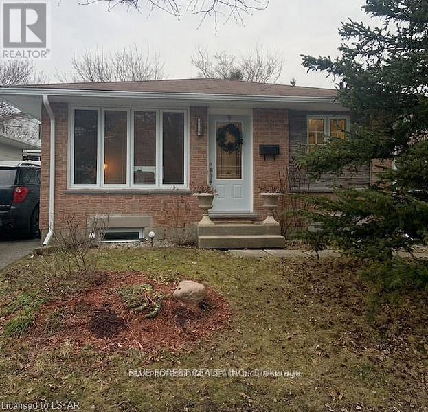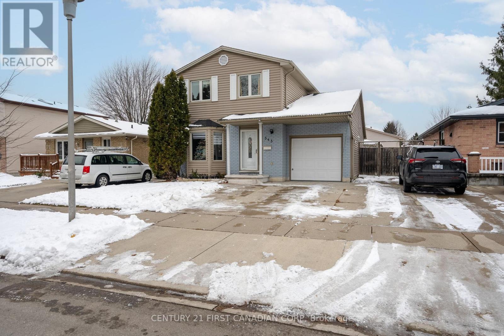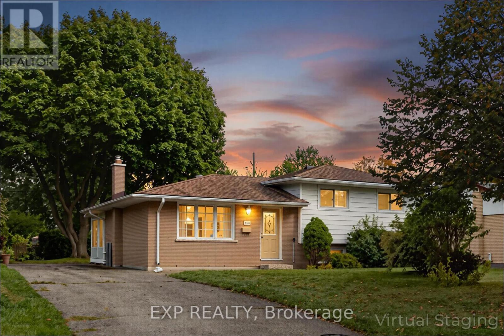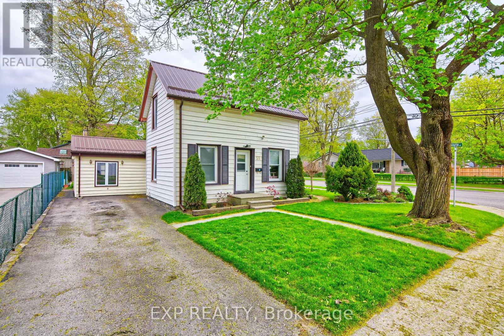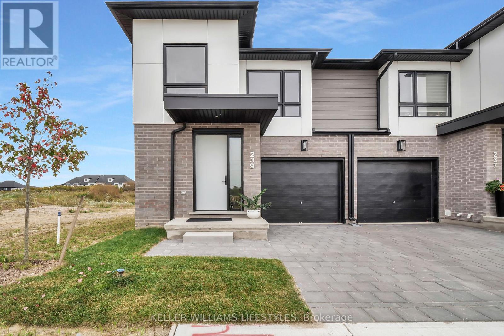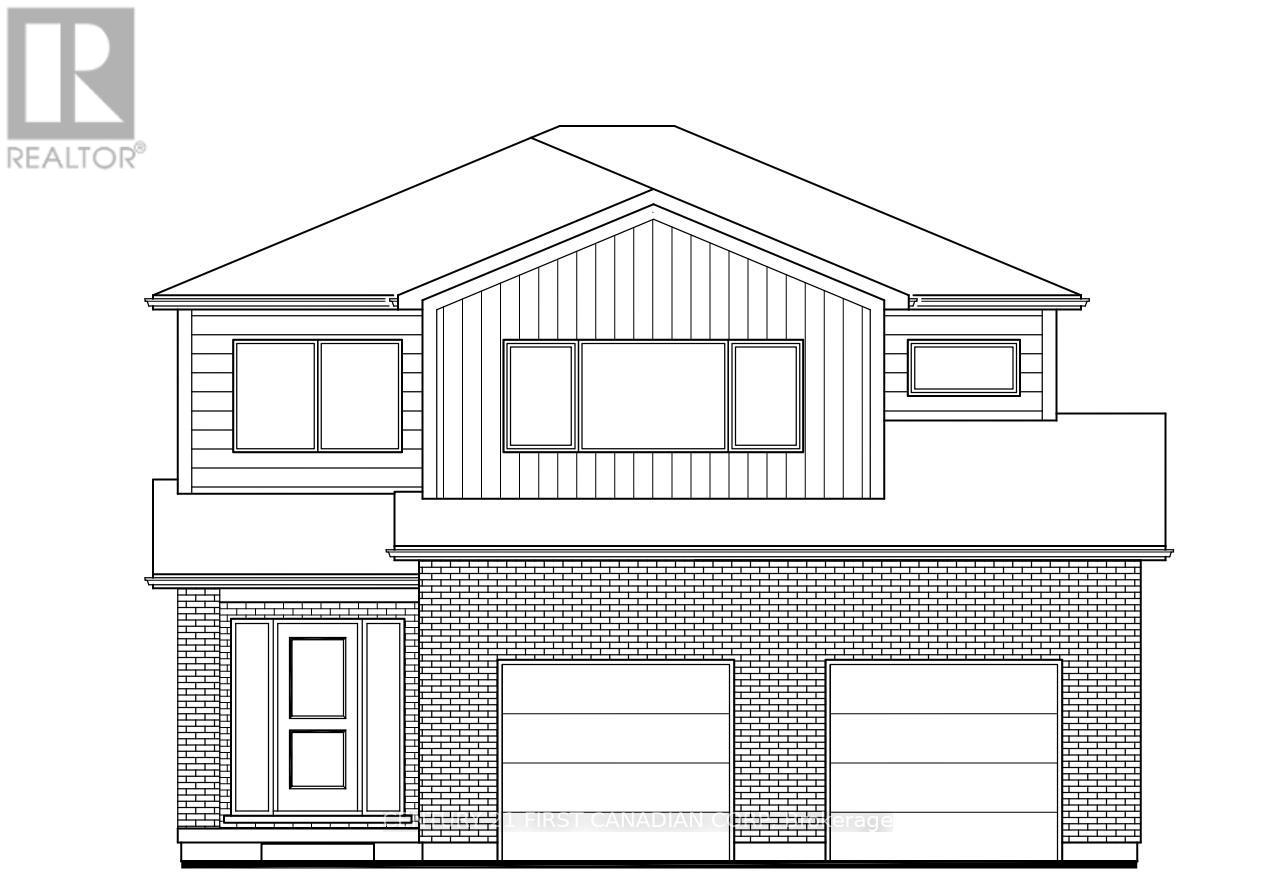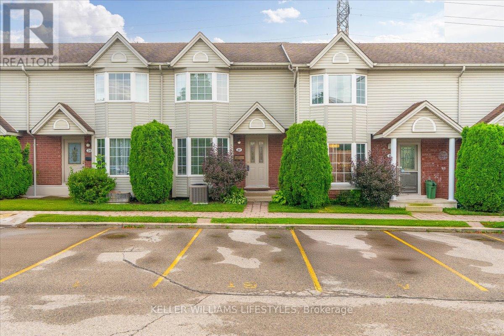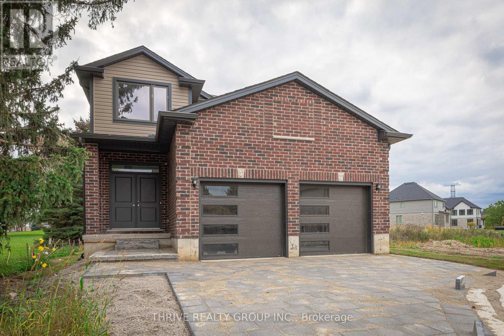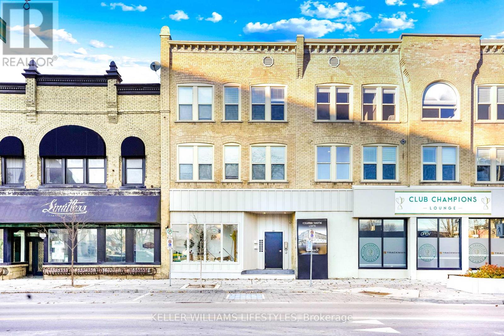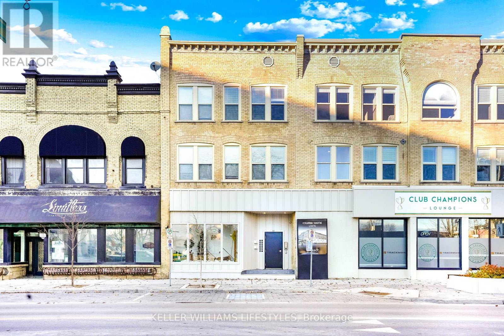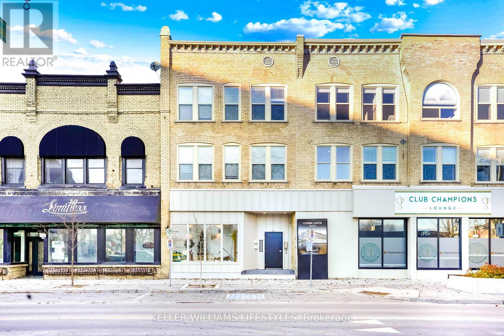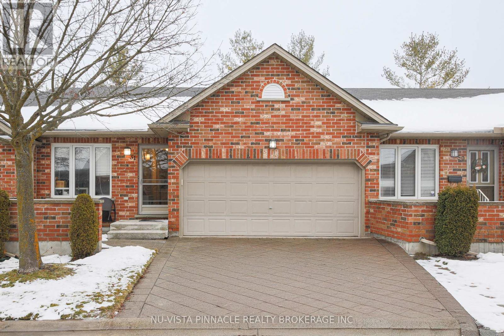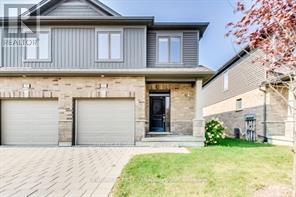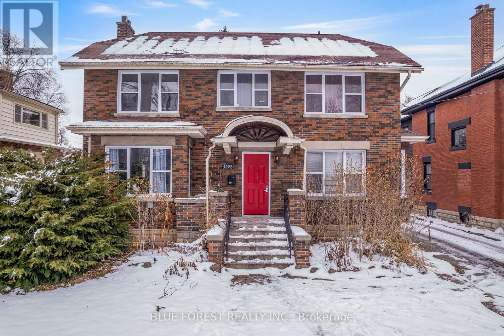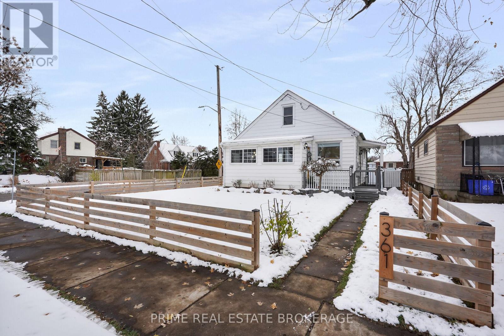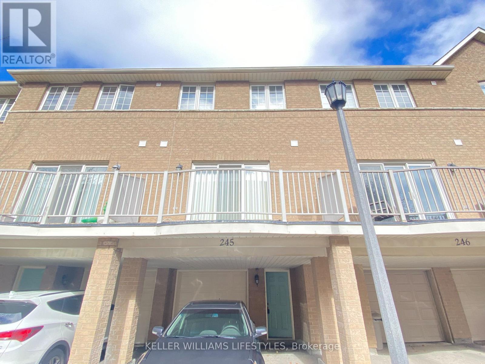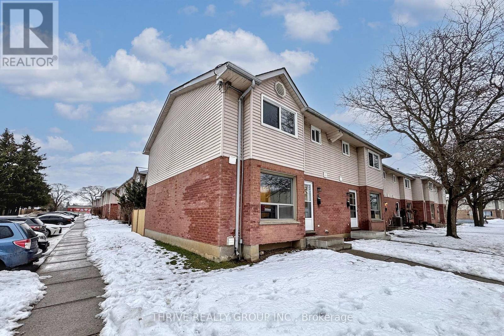Listings
6256 Egremont Road
Warwick, Ontario
Welcome to 6256 Egremont Rd., Warwick -- your chance to experience peaceful country living. This charming farm property FOR RENT offers a comfortable 3-bedroom, 1-bathroom home surrounded by open space and rural beauty. Inside, you'll find a spacious living room -- perfect for relaxing or gathering with family. The home's practical layout and warm character make it ideal for anyone seeking a quieter lifestyle without sacrificing comfort. Attached garage, lots of storage. Lots of parking. Outside, the grounds create a true country feel, offering plenty of room to enjoy the outdoors, garden, or simply take in the surrounding views. The property provides ample outdoor space and a peaceful country setting, ideal for tenants seeking rural living with plenty of room to enjoy. Convenient location near 402, close to Forest and Warwick/Watford. Asking $2400/m + bills (Electrical, Water, Internet). Min. 1 year lease agreement to be signed. First and last down required. (id:53015)
Pc275 Realty Inc.
1462 Glengarry Avenue
London North, Ontario
Price to Sell! Fabulous Opportunity To Own In One Of London's Most Desirable Neighborhoods. Welcome to this charming four-level side split with a garage in the heart of beautiful Northridge. Deep 60x120 lot, Situated on a mature tree-lined street, this home features a long driveway/no sidewalk leading to an oversized single-car garage. Tastefully decorated in neutral colors. Large principal rooms with an updated and renovated kitchen with an island. The home features an attached garage, three spacious bedrooms,2 washrooms, and a large living room and eating area overlooking the rear yard. Patio doors lead to a raised deck and a gorgeous backyard. It even has a vegetable garden ready for your green thumb. The separate back entrance leads to a versatile basement with potential for an in-law suite. The water heater owned no monthly cost. Located within walking distance to top-rated schools like Northridge PS, St. Marks, and AB Lucas, as well as the scenic Kilally walking paths, this home offers the perfect balance of convenience and nature. Just minutes from Masonville Mall, restaurants, and Kilally Meadows are at the end of the road waiting for you. Book your showing today! (id:53015)
RE/MAX Centre City Realty Inc.
247 Main Street
Southwest Middlesex, Ontario
Welcome to 247 Main Street! This building is well situated and easily accesible in downtown Glencoe. Previously used as a professional office and was once home to the Glencoe Library. Zoning allows for a variety of uses including Duplex/Multi-family with possible parking spot. Upper floor is around 906 sqft and 859 sqft downstairs. This Property has been well maintained and is huddled in close to nearby shops, restaurants, and other services. Feel free to contact us for more information or to setup a showing. (id:53015)
Nu-Vista Pinnacle Realty Brokerage Inc
2596 Buroak Drive
London North, Ontario
WELCOME TO 2596 BUROAK DR Located In The Desirable And Premium Neighbourhood Of North London. YOU WILL LOVE THIS UNIQUE RENTAL OPPORTUNITY(UPPER LEVEL ONLY)! THIS HOME ..THE PERFECT HOME FOR A FAMILY . The Main Floor Shines With Its Stunning Welcoming Entryway That Flows Into A Spacious Open-Concept Living Space Which Is Perfect For Entertaining. You Will Love The Large Windows And All The Natural Light That Floods Into The Home! On The Main Level, This Home Is As Inviting As It Gets. A Huge Open-To-Above foyer Lead To The Open-Concept Kitchen, Dining Area, And Family Room. The Modern Chef Inspired Kitchen Boasts Beautiful High End Custom Cabinetry, Quartz Counters And A Convenient Pantry. There Is Enough Space In This Home To Entertain And Host With Comfort. Get Ready To Be Wowed By The Space On The Upper Floor. MasterBeroom boast large space with it 5pcs ensuite and a Walkin Closet. 3 other Large size bedrooms with a main bath. (id:53015)
Nu-Vista Pinnacle Realty Brokerage Inc
7884 Rawlings Road
Lambton Shores, Ontario
Welcome to 7884 and 7882 Rawlings Road. Discover the perfect blend of space, versatility, and location with this five-bedroom, two-bathroom home with a second building set on 3 acres. Zoned for both residential and commercial use, this property offers endless possibilities. The home features an attached garage with ample parking, while a second building offers excellent potential for a business, hobby space, or investment venture. Situated on the outskirts of Forest, youre only 10 minutes from the sandy beaches of Lake Huron, famous for its spectacular sunsets. A rare opportunity to live, work, and build your future all in one place. (id:53015)
Exp Realty
2601 Tucker Court
London North, Ontario
Tucked away on a quiet court this spacious residence features 4 bedroom above grade including a main-floor bedroom. Each bedroom is complete with its own ensuite, offering comfort and convenience for the whole family. You will find 2 additional half baths as well. A grand front entrance welcomes you inside to a flowing layout designed for both everyday living and elegant entertaining. The finished basement provides even more versatility, complete with a wet bar and a second kitchenette, making it the perfect space for gatherings, extended stays, or potential in-law accommodations. Stunning large outdoor living space with a covered back porch. Close to amenities, walking trails, schools and everything you may need. Book a showing today! (id:53015)
RE/MAX Advantage Realty Ltd.
19 Constable Lower Street
London North, Ontario
Fantastic 1 bedroom ALL INCLUSIVE apartment available in Londons Northwest end. This lower unit apartment boasts an updated kitchen with stainless steel appliances, laminate flooring throughout and shared laundry facilities. 1 parking space is also included in the rental price. This family-friendly neighbourhood is minutes away from Hyde Park shopping, restaurants, public transit, hiking trails and Western University. (id:53015)
Blue Forest Realty Inc.
119 Timberwalk Trail
Middlesex Centre, Ontario
Welcome to your next chapter in luxury living! This exceptional Acadia plan, offers thoughtfully designed living space, with 4 bedrooms and 3 bathrooms, spanning 2496 square feet across two spacious stories. Experience seamless living with an open concept kitchen, dinette, and great room with a cozy fireplace, perfect for entertaining guests or enjoying quality time with family. From sleek countertops to stylish cabinetry, every detail in this home exudes quality. Large windows flood the living spaces with natural light, creating a warm and inviting atmosphere throughout. Conveniently situated in a sought-after neighborhood, this property is just minutes away from all the urban conveniences, while being able to enjoy nature right outside your door. Don't miss this incredible opportunity to make this Saratoga property your forever home. Model home now under construction. Other lots and plans available. Our plans or yours, customized and personalized to suit your lifestyle. Photos may show upgrades not included in price and may show other models. (id:53015)
Sutton Group - Select Realty
345 Banbury Crescent
London South, Ontario
Welcome to 345 Banbury Crescent, an exceptional two-storey residence in one of London's most desirable neighborhoods. This beautifully updated home offers a warm, inviting atmosphere with modern finishes throughout. The main floor features a bright and stylish layout highlighted by a stunning gourmet kitchen with quartz countertops, a generous island, sleek vinyl flooring, and abundant natural light, along with a separate dining room perfect for hosting family dinners and special occasions. A fully renovated full bathroom with a luxurious glass walk-in shower adds rare convenience on the main level. Upstairs offers three spacious bedrooms and a second upgraded full bathroom with another elegant glass shower. The lower level provides a partially finished basement offering valuable additional living space. Outside, the large, fully fenced backyard serves as a private retreat with a spacious deck and charming gazebo ideal for relaxing or entertaining. Located close to shopping centers, schools, Victoria Hospital, and Highway 401, this move-in-ready home is meticulously maintained and truly stands out- don't miss your chance to make it yours. (id:53015)
Century 21 First Canadian Corp
1184 Addison Drive
London East, Ontario
This charming 3-level side-split home offers an excellent blend of functionality and comfort, perfect for first-time buyers or small families. Located in a desirable London neighborhood, the main level boasts a bright living room, a dining area with sliding glass doors leading to a sunroom, and a kitchen featuring beautiful maple cabinets. Upstairs, you'll find three well-sized bedrooms and a 4-piece bathroom, making it a perfect retreat for the whole family. The lower level offers a spacious rec roomgreat for entertainment or hobbiesalong with an office area, laundry, and plenty of extra storage in the large crawl space. Outdoors, enjoy a private, fenced backyard with a shed and a lovely patio area for relaxing or entertaining. With a natural gas furnace and central air conditioning, this home ensures year-round comfort. The convenient location offers easy access to downtown London, shopping, dining, and parks, giving you the best of both city living and outdoor activities. London is known for its welcoming, family-friendly atmosphere, rich arts scene, and ample green spaces along the Thames River. This home combines practicality, comfort, and a prime location. (id:53015)
Exp Realty
59 St George Street
Aylmer, Ontario
Looking for a 4 bedroom home under 420000? Perfect for first time home buyers, downsizers, investors..flippers! Here it is. This property is a corner lot with a fantastic walk score. Walk to every amenity, schools, parks and quick access to HWY 3 and 20 minutes to the 401. 15 minutes to Lake Erie beaches. Rooms are all a nice size. Kitchen has stainless steel appliances and is open to the dining area. Kitchen is also open to a sunken living room. New patio door, New flooring in two bedrooms, Painted in 2022, Furnace, A/C, Water Heater, Water Treatment 2022. Nice large outdoor covered patio for warm sunny days. Metal Roof and Leaf Guard 2022. Shed. Parking for 3 vehicles. (id:53015)
Exp Realty
239 - 175 Doan Drive
Middlesex Centre, Ontario
Located just minutes from London's west end, the charming community of Kilworth offers a perfect blend of small-town atmosphere and everyday convenience. Set near the Thames River and surrounded by natural scenery, this area provides easy access to the city while enjoying a quieter setting. This modern townhome is part of the Aura development, known for its contemporary architecture and stylish design.This approximately 1,731 sq. ft. two-storey townhome features 3 bedrooms and a bright open-concept layout. Highlights include 9-foot ceilings, 8-foot interior doors, an oak staircase with steel spindles, wide-plank stone polymer composite flooring, pot lights, and modern fixtures throughout. The great room flows into a gourmet kitchen with quartz countertops, a large peninsula, modern cabinetry, and a stainless steel appliance package. The primary bedroom offers a spa-inspired ensuite with glass shower, double sinks, quartz counters, and a walk-in closet. Additional features include an unfinished basement, large windows, and a deck off the great room. Available February 15th (id:53015)
Keller Williams Lifestyles
109 Holloway Trail
Middlesex Centre, Ontario
TO BE BUILT. Welcome to the NEW MEDEIROS layout with a NEW PRICE by Vranic Homes. 1800 sq ft of beauty and luxury. This 3 bedroom two storey home in beautiful Clear Skies is available with closing in early to mid 2026. Come and select your own finishings, and don't wait - our special pricing is first come first served. Quartz counters throughout, plus design your own kitchen with our design consultant! See documents for a list of standard features. Visit our model at 133 Basil Cr in Ilderton, open Saturdays and Sundays from 2-4 or by appointment. Other models and lots are available, ask for the complete builder's package. (id:53015)
Century 21 First Canadian Corp
19 - 101 Brookside Street
London South, Ontario
This 3 bedroom condo features upgraded harwood and tile flooring throughout, a renovated kitchen, finished basement and loads of privacy in the backyard. Super close to Victoria Hospital and both downtown and South end conveniences, this home is one to see. The spacious living room is boasts tons of natural light, while the finished basement offers additional living space, complete with a full bathroom. Outside you will find an exceptionally private backyard, surrounded by greenery and mature trees. Located in the most sought-after section of the condo complex, this home is ideally positioned to face expansive green space and offers a peaceful retreat without disturbance of neighbours. This home also offers the convenience of two parking spots and with its prime location, you're just moments away from all the amenities you could need, including shops, restaurants, and parks. Whether you're a first-time buyer, downsize or otherwise, this condo offers exceptional value and is priced to move. The maintenance per month is $400 (covers: grass maintenence, snow removal, windows, outside doors, roof). (id:53015)
Thrive Realty Group Inc.
3465 Oriole Circle E
London South, Ontario
Welcome to this NEW beautifully upgraded two-storey home located in the highly sought-after Old Victoria on the Thames neighbourhood. Offering 2,331 square feet of living space and four spacious bedrooms, this residence provides plenty of room for a growing family. The upper level features hard surface flooring throughout, a vaulted ceiling in the primary bedroom, as well as a walk-in closet and private ensuite. On the main floor, you'll find hardwood flooring and tile in all wet areas, adding style and function to the open-concept living and dining areas. The gourmet kitchen is finished with granite countertops and high-end details, making it a perfect space to cook and entertain. A main floor den with a cheater door to a full three-piece bathroom offers flexibility for guests or a home office. Additional highlights include a 20 x 20 double car garage and convenient main floor laundry. Situated just minutes from the Thames River, natural ravine, and walking trails, this home is also only 14 minutes from Fanshawe College, 10 minutes from Victoria Hospital, and 20 minutes from Western University. With more lots and plans available, this is an incredible opportunity to enjoy both comfort and convenience in one of Londons most desirable communities. (id:53015)
Thrive Realty Group Inc.
Anchor Realty
10 - 537 Talbot Street
St. Thomas, Ontario
Welcome to Unit 10, a fully furnished 1-bedroom suite offering premium, all-inclusive living in a modern loft-style building located in the heart of downtown St. Thomas. Thoughtfully designed for comfort and convenience, this spacious unit features a contemporary open-concept layout, ensuite laundry, and stylish furnishings throughout, creating a true turnkey rental opportunity ideal for professionals, corporate tenants, or those seeking a high-end, move-in-ready home.This suite is fully equipped with modern furniture, smart TV, complete kitchenware, linens, and décor - simply bring your suitcase. Rent includes all utilities and high-speed internet, along with central air conditioning, efficient electric induction heating, and a private hot water tank for added comfort and reliability. The building offers a unique lifestyle setting with a commercial golf store and indoor golf simulator located on the main floor, and is walkable to shops, restaurants, parks, and transit. Unit 10 is one of several luxury furnished suites available in the building, with additional 2-bedroom units currently offered at varying price points. Parking may be available for an additional monthly fee. A rare opportunity for fully furnished, all-inclusive living in a prime downtown St. Thomas location. (id:53015)
Keller Williams Lifestyles
5 - 537 Talbot Street
St. Thomas, Ontario
Welcome to Unit 5, a fully furnished 2-bedroom suite offering premium, all-inclusive living in a modern loft-style building located in the heart of downtown St. Thomas. Thoughtfully designed for comfort and convenience, this spacious unit features a contemporary open-concept layout, ensuite laundry, and stylish furnishings throughout, creating a true turnkey rental opportunity ideal for professionals, corporate tenants, or those seeking a high-end, move-in-ready home.This suite is fully equipped with modern furniture, smart TV, complete kitchenware, linens, and décor - simply bring your suitcase. Rent includes all utilities and high-speed internet, along with central air conditioning, efficient electric induction heating, and a private hot water tank for added comfort and reliability. The building offers a unique lifestyle setting with a commercial golf store and indoor golf simulator located on the main floor, and is walkable to shops, restaurants, parks, and transit. Unit 5 is one of several luxury furnished suites available in the building, with additional 1-bedroom and 2-bedroom units currently offered at varying price points. Parking may be available for an additional monthly fee. A rare opportunity for fully furnished, all-inclusive living in a prime downtown St. Thomas location. (id:53015)
Keller Williams Lifestyles
4 - 537 Talbot Street
St. Thomas, Ontario
Welcome to Unit 4, a fully furnished 2-bedroom suite offering premium, all-inclusive living in a modern loft-style building located in the heart of downtown St. Thomas. Thoughtfully designed for comfort and convenience, this spacious unit features a contemporary open-concept layout, ensuite laundry, and stylish furnishings throughout, creating a true turnkey rental opportunity ideal for professionals, corporate tenants, or those seeking a high-end, move-in-ready home.This suite is fully equipped with modern furniture, smart TV, complete kitchenware, linens, and décor - simply bring your suitcase. Rent includes all utilities and high-speed internet, along with air conditioning, efficient electric heating, and a private hot water tank for added comfort and reliability. The building offers a unique lifestyle setting with a commercial golf store and indoor golf simulator located on the main floor, and is walkable to shops, restaurants, parks, and transit. Unit 4 is one of several luxury furnished suites available in the building, with additional 1-bedroom and 2-bedroom units currently offered at varying price points. Parking may be available for an additional monthly fee. A rare opportunity for fully furnished, all-inclusive living in a prime downtown St. Thomas location. (id:53015)
Keller Williams Lifestyles
51 - 43 Capulet Walk
London North, Ontario
This townhome offers a perfect blend of airy elegance and cozy comfort. The main floor open concept living room, and kitchen with cathedral ceilings; all hardwood & ceramic flooring; updated lighting; large kitchen with breakfast bar, stone backsplash & ample counter space; walk-in pantry; stone fireplace (gas); main-floor laundry with space for drying rack; 3-panel patio door to private deck. Main floor Primary bedroom with large ensuite Bathroom, Lower level fully finished with family room (gas fireplace) & walk-out to private patio, multi-purpose lower bedroom with full window; 3-piece bath; large storage area. Double garage with inside entry & auto door opener: 5 appliances. Walk to Angelo's, Farm Boy, Costco, Sobeys, LCBO, Rexall, Tim Horton's, health clubs. Easy commute to Western University, downtown & Univ Hospital. Block construction between units provides good sound insulation. (id:53015)
Nu-Vista Premiere Realty Inc.
76 - 1375 Whetherfield Street
London North, Ontario
Welcome to this remarkable END UNIT 3-bedroom condo townhouse, nestled in a highly sought-after family-friendly community in NORTH LONDON. Open-concept main floor living boasts hardwood floors, large window filled with sunlight. A spacious kitchen with a walk-out slide door to backyard patio. Retreat to the master bedroom complete with a 3-piece ensuite bath and walk-in closets. The upper level offers other 2 spacious bedrooms, a 4-piece bathroom, ample closet space, and a convenient laundry room. A large finished basement with a 3-piece bathroom awaiting your personal touch,Conveniently situated near amenities and schools, including Costco, T&T supermarket, Gym, Restaurants. Short drive to UWO and Shopping Malls! Looking for A+ family tenant ! (id:53015)
Century 21 First Canadian Corp
1026 Waterloo Street
London East, Ontario
Welcome to this investors dream! Located right beside Western University, 5 minutes from Masonville mall and on a large lot, this property brings a strong income. Rare opportunity with a great cap rate and great tenants, this property brings endless options. Quick possession available. (id:53015)
Blue Forest Realty Inc.
361 Spruce Street
London East, Ontario
Welcome to 361 Spruce Street, a charming 112-storey home filled with warmth, character, and thoughtful updates throughout. Set on a spacious corner lot in a quiet East London neighbourhood, this home offers the kind of comfort and convenience that make everyday living easy. Step inside to a bright, open living space with hardwood floors and an extended layout that flows into a beautifully refreshed kitchen with modern cabinetry and tile flooring. The main level includes two inviting bedrooms and a stylish bath with a rainfall shower. Upstairs, a generous primary bedroom creates its own private retreat with space for a reading nook, office corner, or future walk-in closet. The finished lower level adds even more room to stretch out, featuring a welcoming recreation space with pot lights, a convenient 2-piece bath, a large laundry area, and plenty of storage. Outside, enjoy a fully fenced backyard with fruit trees, a double gate for trailer access, a 10x10 shed, and a wood porch with a roll-up canopy for relaxing summer evenings. The detached garage offers power and a smart opener, while the private double driveway adds great practical value. This location is ideal - walk to Kiwanis Park, enjoy quick access to shopping and amenities, and be minutes from the new Hard Rock Hotel and the incredible 100 Kellogg Lane, Canada's largest entertainment complex. A warm, inviting home with great outdoor space, modern comforts, and a lifestyle that's hard to beat. (id:53015)
Prime Real Estate Brokerage
245 - 23 Observatory Lane
Richmond Hill, Ontario
Ready to move in. Ideal location at Yonge & Observatory Ln in Richmond Hill. Large over 1400 sq ft condo townhouse with 3 spacious, bright bedrooms & 3 bathrooms, 9 ft ceilings. Both bathrooms with bathtubs, master bedroom with walk-in closet. Large open concept living, dining, breakfast rooms. Updated kitchen with new quartz countertop has breakfast area, new sink, sensor activated faucet. Strip light under counters. Newer fridge, dishwasher. Spacious balcony. Master bedroom has new vanity. All new light fixtures in the property including contemporary energy saving pot lights. Laundry features newer washer machine. Private garage and driveway, space for 2 vehicles. Visitor parking. Snow removal from the road and grass cutting maintained by property management are included in rent. Steps to Yonge buses, groceries, David Dunlap Observatory Park, multiple shopping plazas, parks, Hillcrest mall, community centre, restaurants, Go station, schools, & more. Close to highways. (id:53015)
Keller Williams Lifestyles
52 - 595 Third Street
London East, Ontario
Bright and spacious 3-bedroom end-unit condo townhome available for lease. This two-storey home offers a large kitchen, open living and dining areas, and a finished lower-level family room with a large window. Features include forced-air gas heating, one parking space, and a fully fenced backyard. Ideally located within walking distance to Fanshawe College and close to transit, shopping, and daily amenities. The upper level includes three generously sized bedrooms and a full 4-piece bathroom, while the main floor offers a convenient 2-piece bathroom. Tenant responsible for utilities. Property is currently being cleaned; photos may not reflect final condition. (id:53015)
Thrive Realty Group Inc.
Contact me
Resources
About me
Nicole Bartlett, Sales Representative, Coldwell Banker Star Real Estate, Brokerage
© 2023 Nicole Bartlett- All rights reserved | Made with ❤️ by Jet Branding
