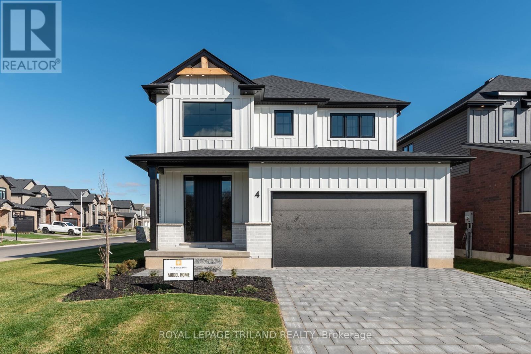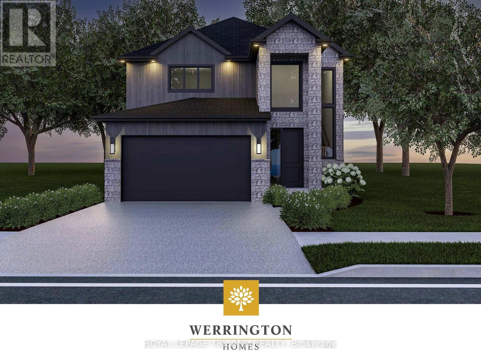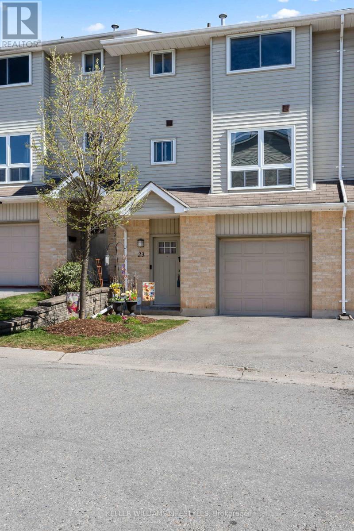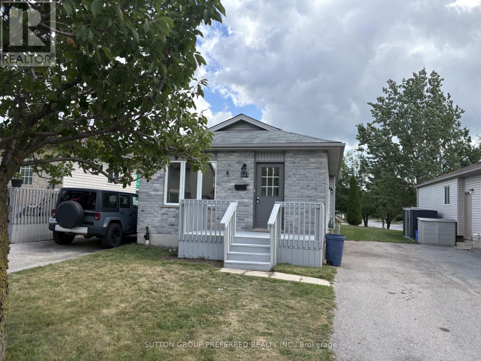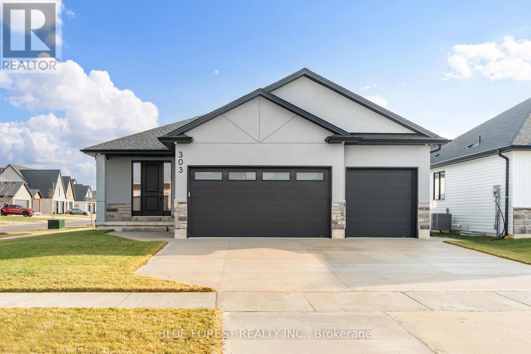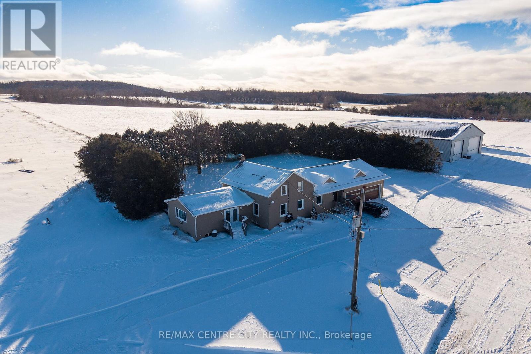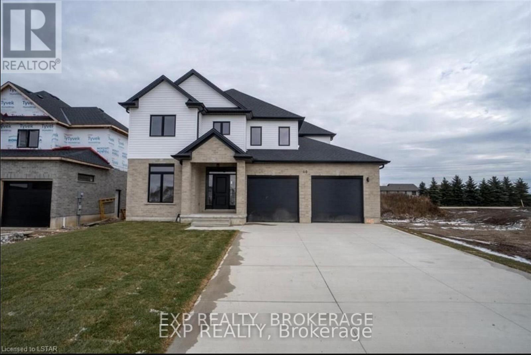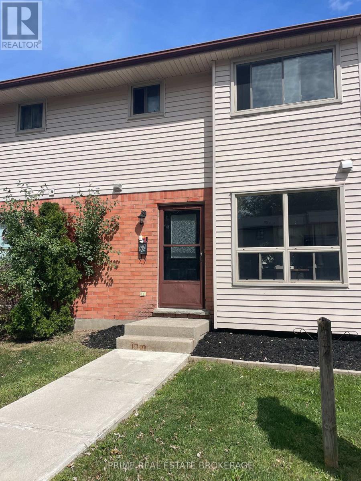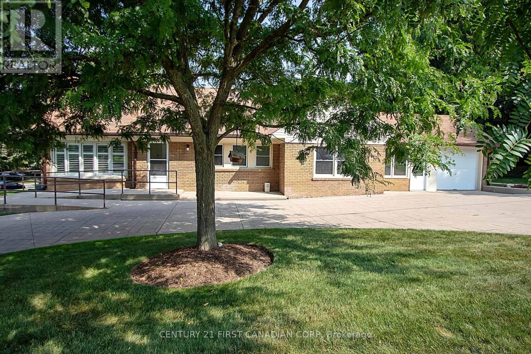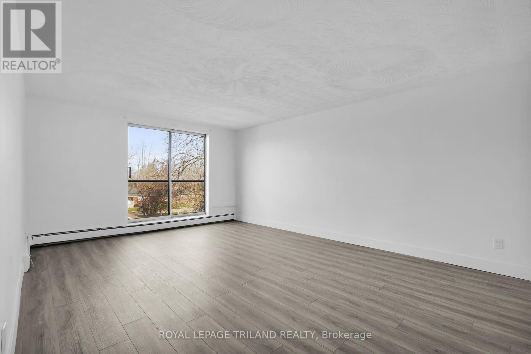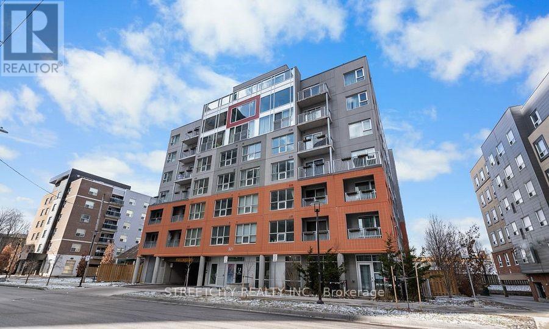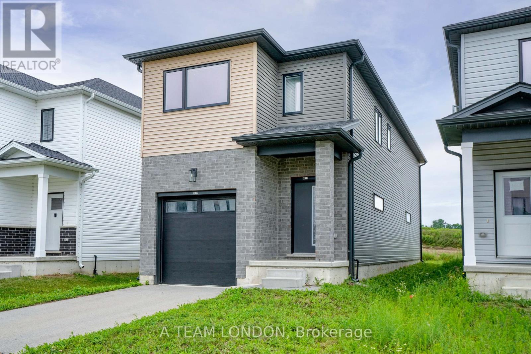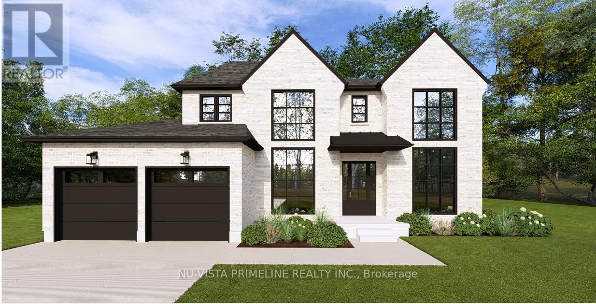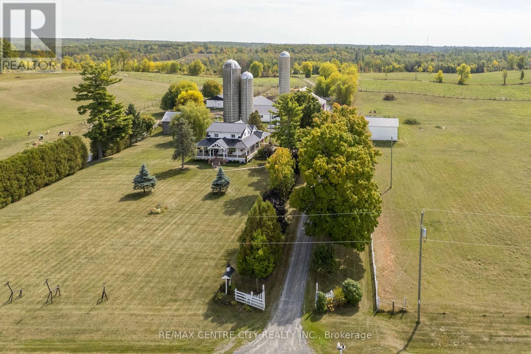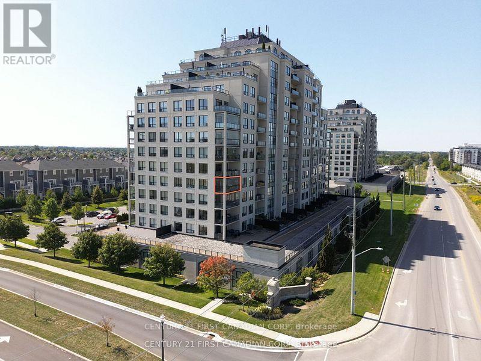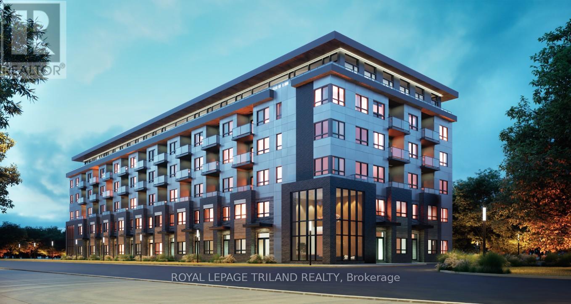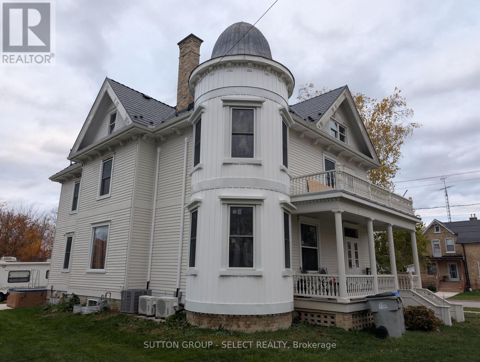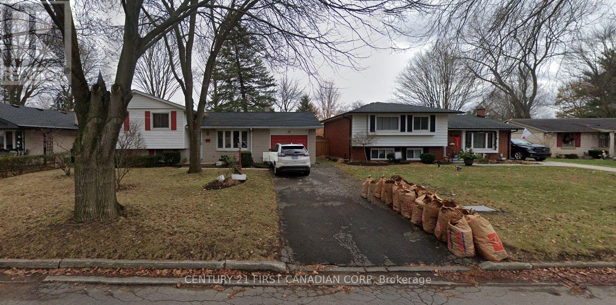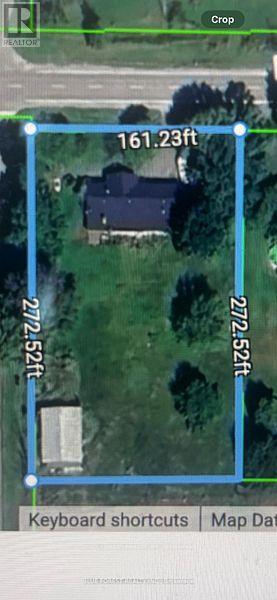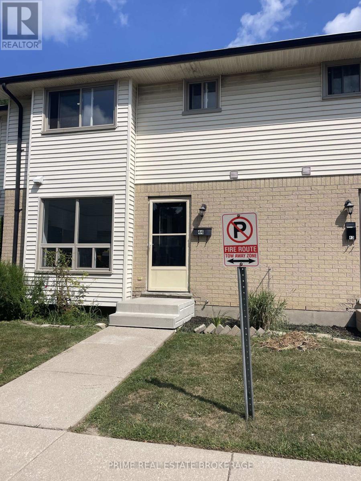Listings
43 Allister Drive
Middlesex Centre, Ontario
TO BE BUILT! Werrington Homes is excited to announce the launch of their newest project in beautiful Kilworth Heights West! Priced from $849,900, the builder has created 6 thoughtfully designed floorplans offering either 3 or 4 bedroom configurations and ranging in size from 1,751 - 2,232 sq ft above grade. Werrington is known for offering high quality finishes, at affordable pricing, and these builds are no exception! As standard all homes will be built with brick & hardboard exteriors, 9 ft ceilings on the main and raised ceilings in the lower, hardwood flooring throughout the main, generous kitchen and counter top allowances, second floor laundry, paver stone drive and walkways, ample pot lights & a 5 piece master ensuite complete with tile & glass shower & soaker tub! With the higher ceiling height and oversized windows in the basement, this offers a fantastic canvas to add additional living space if required! Follow our pre-designed basement plans that provide a rec room, 4th / 5th bedroom & bath or create your own based on your needs! Kilworth is an outstanding family-friendly community minutes from shopping and amenities in London with access to renowned schools, parks, and trails. Nothing has been left to chance: Great floorplans, reputable builder, awesome finishes, all in one of the most sought-after neighbourhoods in the area! NOTE: this listing represents the "Oakwood" plan. The interior images and virtual tour for this listing represent a prior complted "Oakwood" plam. Some images may show optional upgrades. (id:53015)
Royal LePage Triland Realty
31 Allister Drive
Middlesex Centre, Ontario
TO BE BUILT! Werrington Homes is excited to announce the launch of their newest project in beautiful Kilworth Heights West! Priced from $849,900, the builder has created 6 thoughtfully designed floorplans offering either 3 or 4 bedroom configurations and ranging in size from 1,751 - 2,232 sq ft above grade. Werrington is known for offering high quality finishes, at affordable pricing, and these builds are no exception! As standard all homes will be built with brick & hardboard exteriors, 9 ft ceilings on the main and raised ceilings in the lower, hardwood flooring throughout the main, generous kitchen and counter top allowances, second floor laundry, paver stone drive and walkways, ample pot lights & a 5 piece master ensuite complete with tile & glass shower & soaker tub! With the higher ceiling height and oversized windows in the basement, this offers a fantastic canvas to add additional living space if required! Follow our pre-designed basement plans that provide a rec room, 4th / 5th bedroom & bath or create your own based on your needs! Kilworth is an outstanding family-friendly community minutes from shopping and amenities in London with access to renowned schools, parks, and trails. Nothing has been left to chance: Great floorplans, reputable builder, awesome finishes, all in one of the most sought-after neighbourhoods in the area! NOTE: this listing represents the "Oasis" plan. The interior images and virtual tour for this listing represent the "Oakwood". Some images may show optional upgrades. (id:53015)
Royal LePage Triland Realty
23 - 536 Third Street
London East, Ontario
Nature at your door! 3 bedroom, 1.5 bath townhouse condo located in a quiet, well-managed complex offering a thoughtfully designed multi-level layout backing onto green space. The main floor includes a bright living room with a gas fireplace, dining area and eat-in kitchen. The upper level features three comfortable sized bedrooms and a renovated 4 piece bath. The lower level provides inside access to the single car garage, additional storage, and a family room with walkout to a private patio overlooking greenery. Updated windows approx. 2012. Conveniently situated near parks, schools, shopping, public transit, Fanshawe College, and with quick access to Highway 401. (id:53015)
Keller Williams Lifestyles
E - 143 Wellesley Crescent
London East, Ontario
Welcome to Unit E at 143 Wellesley Crescent. This spacious 2-bedroom, 1-bath home offers over 1,300 square feet of finished living space. With open living and dining areas, the layout provides comfort for daily living and hosting friends and family. The kitchen is bright and functional, with plenty of counter and cupboard space. The full bathroom features modern finishes, and water is included in the rent, making monthly budgeting easier. Set in a quiet, well-maintained complex, the home is close to parks, schools, shopping, and transit, offering both convenience and peace of mind. The landlord is seeking tenants who value stability and long-term occupancy. A 12-month lease is preferred. Applicants will be asked to provide rental references, proof of income, a credit report, and tenant insurance. This is a great opportunity to lease a bright and comfortable home in a family-friendly neighbourhood. Immediate occupancy available - Contact us today to book your showing. (id:53015)
Nu-Vista Pinnacle Realty Brokerage Inc
1 - 22790 Amiens Road
Middlesex Centre, Ontario
Live the resort lifestyle year-round in Unit #1 at Oriole Park Resort--a rare gem in Komoka just 10 minutes west of London. This vibrant four-season retirement community offers a peaceful, cottage-like setting and this 3-bedroom, 2-bathroom modular home is packed with features that make everyday living feel like a getaway. Inside, enjoy hand-scraped laminate floors, an open-concept living, dining, and kitchen area filled with natural light, plus generous closet space at the entrance. The kitchen features stainless steel appliances, tile backsplash, and ample cabinetry. Off the dining area, step onto a private back deck with patio space and a nearby propane hook-up--perfect for summer BBQs.The main 4-piece bathroom is equipped with built-in storage and a convenient stacked washer/dryer. All bedrooms are bright and spacious, with great closet space. One room functions beautifully as a sunroom, an office or third bedroom--your choice! From there, sliding doors lead to a cozy enclosed deck for even more outdoor enjoyment. The primary suite features vaulted ceilings, generous closet space, and 3-piece ensuite. Enjoy unobstructed outdoor views with a neighbouring lot that will remain vacant--offering extra privacy and serenity. A storage shed adds practical outdoor space for tools and gear and two parking spaces is a bonus! But what truly sets this home apart is the unmatched lifestyle Oriole Park offers: clubhouse amenities like a salon and spa, golf simulator, dog grooming station, fitness centre, pickleball court, event space, library, and a fully licensed bistro/bar with a pool table and darts. Stroll the beautifully landscaped grounds, complete with koi ponds, shuffleboard, an off-leash dog park, saltwater pool, community fire pit and garden, and BBQ areas.If you're ready to downsize without compromise, Unit #1 is your ticket to affordable, stylish, and social living in one of the regions most unique communities. (id:53015)
The Realty Firm Inc.
331 Simpson Crescent
London East, Ontario
Welcome to 331 Simpson Crescent, located on a low-traffic and peaceful Crescent in Bonaventure Meadows. This 3-bedroom, 1 full 4-piece bathroom, single-storey home is conveniently located near shopping, restaurants, public transit, schools, churches, Bonaventure Meadows Park which includes splash pad, sports fields and green space for family picnics and/or walks, quick access to Dundas Street for trips east/west, Highbury Avenue and Veterans Memorial Parkway for city trips north/south and quick access to the 401. This home would be great for all aspects of living; single living, growing families, first-time home buyers, retirement and/or investors. The main floor features a very spacious eat-in kitchen, bright living room, freshly painted and new carpet. Outside features a front porch and private drive. Don't miss out, this home is a must-see! (id:53015)
Sutton Group Preferred Realty Inc.
303 Nancy Street
Dutton/dunwich, Ontario
Welcome to 303 Nancy Street - a stunning 3+2 bedroom, 3,225 sq.ft. bungalow tucked away in the quiet Lila North neighbourhood of Dutton. This bright, open-concept home features 9 foot ceilings, 8 foot doors, large windows, pot lights galore, and numerous upgrades. The gourmet kitchen is sure to please the chef of the family, offering quartz countertops, floor to ceiling soft close cabinetry, a bonus pantry, ample counter and cupboard space, a large island with breakfast bar seating for four, and a stylish backsplash. The spacious primary bedroom includes a walk-in closet and a luxurious ensuite with his/her sinks, a freestanding tub, and a walk-in glass shower. Custom millwork is showcased throughout the home, including a fireplace feature wall and coffered ceiling in the living room, plus feature walls in each main floor bedroom. Two additional generously sized bedrooms, a 4-piece bathroom, 2-piece powder room, and a laundry room with a custom mudroom area complete the main floor. Engineered hardwood and ceramic tile run throughout - no carpet here! FULLY FINISHED BASEMENT IN LAW SUITE with a separate entrance from the garage! Ideal for multigenerational living, visiting family, work space, rental income, man cave or extra space for the kids. The lower level includes a full kitchen, large open rec room, two spacious bedrooms, a 4-piece bathroom, and a separate laundry room. The space is bright and welcoming with it's tall ceilings, large windows, tons of potlights, and plenty of storage. Upgraded owned on-demand water heater. 3-car insulated garage designed so the third bay can be separated for the in-law suite. Low-maintenance concrete driveway. The large corner lot offers excellent flexibility and easy access for a future pool. Located just minutes from local amenities including groceries, restaurants, and the Dutton Community Centre, this home is only 3 minutes from Hwy 401 and 25 minutes to London. (id:53015)
Blue Forest Realty Inc.
197166 Grey Road 7
Meaford, Ontario
Welcome to Grey County & near Georgian Bay, where this property comprises 137 acres, with 70 acres currently in production. The dairy operation includes 79.68 KG of saleable quota and a robust herd management system, with young stock raised offsite. Facilities feature a 66-tie stall barn, a 4,900-litre milk tank, six Boumatic Companion auto takeoff milkers, and comprehensive manure storage solutions. Feeding infrastructure includes a stationary Val Metal mixer and three silos, the newest built in 2017. Calves are housed on-site until six months of age before relocation. Outbuildings include a newly constructed 60' x 100' shed (2022) with insulated space and in-floor heating ready for hook up, and an older 28' x 40' shed for bale storage. The residence offers five bedrooms, 1.5 baths, a half-finished basement, and a significant 2017 addition with modern amenities and a two-car garage. Additional rental land totaling 107 workable acres is available from neighboring farms. This property presents an exceptional opportunity for producers seeking a well-established, productive dairy operation with quality infrastructure and expansion potential in a desirable location. (id:53015)
RE/MAX Centre City Realty Inc.
RE/MAX Centre City Phil Spoelstra Realty Brokerage
40 Kelly Drive
Zorra, Ontario
4 Bedroom Home in Executive Neighbourhood for Rent. Beautiful finishes and great layout with main floor office, Great Room with Gas fireplace Open to Kitchen. Garage entry to Mudroom/Laundry with rear access. Upper Floor features Large Primary Bedroom Retreat with walk-in Closet and 5pc Ensuite. Additional 3 Bedroom and 5pc Bathroom. Double Car Garage + parking for 4. Rental application with Credit Report required. (id:53015)
Exp Realty
67 - 135 Belmont Drive
London South, Ontario
This bright and inviting 3-bedroom, 1.5-bathroom townhome is ready for you to call home. Featuring a crisp white kitchen with stainless steel appliances, the main floor offers a spacious layout with an eat-in kitchen, powder room, and combined living/dining area perfect for entertaining. Upstairs, you'll find three comfortable bedrooms and a full bathroom. The finished lower level adds valuable living space, ideal for a home office, rec room, or gym, plus convenient laundry and storage areas. Enjoy your own private patio out back and dedicated parking right out front. Located in a desirable South London neighbourhood, close to schools, shopping, and transit. (id:53015)
Prime Real Estate Brokerage
459 Riverside Drive
London North, Ontario
Located close to all amenities available in the West end of London- Springbank Park, the River Thames, multiple shopping choices- this 1 1/2 storey property contains 6 bedrooms, 2 baths and a full unfinished basement. The main level has 3 bedrooms, 1 bath, living room, dining room and kitchen; the upper level has 3 bedrooms. Total sq footage 1500 approximately. Furnace installed 2010, roof 2008. Lot is 150 feet across the front and is 60 feet at the deepest point. Covered in breezeway between the house and garage (attached). Wheelchair ramp to front door, single car garage with a minimum of 6 parking spots at front of property. (id:53015)
Century 21 First Canadian Corp
309 - 294 Saulsbury Street
Strathroy-Caradoc, Ontario
Experience refined living and exceptional convenience in this beautifully updated third floor, one bedroom unit, perfectly situated in the heart of Strathroy. The space features one generous bedroom, a contemporary four piece bathroom, and a sleek, modern kitchen complete with stainless steel appliances that blend style with everyday functionality. Step outside onto your private balcony, an inviting place to unwind and enjoy the outdoors. On site coin laundry adds to the convenience, and parking is available for $50 per month per spot. Water and heating are included in the rent, with electricity extra. Ideally located just moments from Strathroy Hospital, as well as shopping, restaurants, parks, and scenic walking trails, this unit offers the charm of small town living with effortless access to local amenities and Highway 402. (id:53015)
Royal LePage Triland Realty
315 - 321 Spruce Street
Waterloo, Ontario
Experience luxury and convenience in this bright 1+1 bedroom condo in the heart of Waterloo, just steps from University of Waterloo, Wilfrid Laurier University, and Conestoga College. Featuring high-end finishes, stainless steel appliances, quartz countertops, and floor-to-ceiling windows, this fully furnished unit offers a spacious den that can serve as a second bedroom or office, in-suite laundry, and included high-speed internet and weekly housekeeping. Residents enjoy concierge service, an exercise/recreation room, a rooftop patio, and guest suites in this well-maintained, modern building. Available from Jan 1 -book your viewing today! (id:53015)
Streetcity Realty Inc.
1612 Capri Crescent
London North, Ontario
Opportunity to get into a desirable subdivision in North West London. This detached house offers 3-bedroom, 2.5-bathrooms and an attached garage. The open-concept layout flows seamlessly from the well-appointed kitchen to the living and dining areas. Upstairs, you'll find three bedrooms, including a primary suite with ensuite bathroom and large closets. The basement is unfinished and waiting to be finished to suite your families needs. Conveniently located in close proximity to shopping and schools this property is a rare find. (id:53015)
A Team London
Lot 13 Buroak Drive E
London North, Ontario
SUNNINGDALE CROSSING by Legacy Homes. This 2964 sq ft home on a 60 by 110 lot is a 2 story, 4 bed that will be starting to built in Mid February 2026 with quality thru out. This stunning home has 9 ft main floor ceilings, loads of windows, beautiful large kitchen with walk-in pantry 15 ft by 5 ft, quarts counters with a large centre island open to large family room with gas fire place, optional covered rear deck/porch off kitchen, hard wood and ceramic thru out main floor with hard wood stairs going to upper floor. Main floor mud room off garage has walk-in closet 6.9 ft by 5 ft. There is a bar area between the kitchen and formal dining room. Main floor office with double double doors. The upper bedroom are all large and loads of closet space for the growing family. The primary room has a stunning ensuite with glass shower, stand alone tub, double sinks ,quarts counter and a large walk-in closet 9.11 ft by 9.6 ft. There is a second story laundry. The basement has extra Hight ceilings for future development, large egress windows as well. Legacy homes has many other lots to chose from including wooded lots. Please feel free to reach out to discuss. (id:53015)
Nu-Vista Primeline Realty Inc.
19152 County Road 25
South Glengarry, Ontario
Welcome to Split Rock Alpacas, one of the most picturesque farms in South Glengarry, featured in CTV's 2024 season of the Amazing Race! This 137.5 acre farm is privately set on a paved road in between Alexandria & Cornwall, just over an hour to both Ottawa and Montreal. Featuring a well maintained 3 bedroom, 2 bathroom Century home with a beautiful wrap-around porch, a heated shop, a large barn complex with silos and 2 storage buildings, this farm would make for a great spot to move your family, livestock and/or business to! The large land base is made up of ~45 cleared acres that are made up of a productive Eamer Loam and which feature ~20 acres that are professionally fenced and suitable for many types of livestock, from the resident Alpacas, to sheep, to goats, to horses to cows etc! And with ~25 acres that are in hay you will be set up to grow your own hay for the winter! East of the barn complex you will find a small fruit orchard with a pond and cabin. There is also a large (~85+ acres) mixed forest that features a system of trails, a second pond and a 25' x 50' steel storage building. The ~10,000 sqft barn complex and accompanying 30' x 40' hay storage building are set up with yards & gates to make it easy to handle your livestock. The barn also features a small section with heated floors that was used as an on-farm store! The 65' x 30' shop with heated section and storage section is great to work on your vehicles/equipment or for additional storage needs. The bright and spacious farmhouse has seen many updates over the years; steel roof, windows, upstairs bathroom with heated floors & soaker tub. The main floor features an open concept living/dining/kitchen area, a family room that has a fireplace and vaulted ceilings, and a 3pc bathroom. The upstairs has 3 large bedrooms, including the master bedroom with walk-in closet, and a 4 pc bathroom. The possibilities on this farm are endless, this farm has something for everyone, come and see it for yourself! (id:53015)
RE/MAX Centre City Realty Inc.
214 - 9 Jacksway Crescent
London North, Ontario
Laundry is available 24/7 at no extra cost and is located on the same floor as the unit. A $200 damage deposit is required upon signing lease and will be returned to tenant at end of lease if no damage to unit occurs. Gym is located in condo complex and open for tenant use at no extra cost. Please note a tenant application is required which includes a credit check and employment verification. (id:53015)
Thrive Realty Group Inc.
504 - 240 Villagewalk Boulevard
London North, Ontario
Luxurious and Spacious corner unit with sunning views- Step into this bright and expansive condo featuring hardwood floors throughout and an open-concept layout surrounded by floor-to ceiling windows covered with California shutters. The gourmet kitchen includes a breakfast bar with seating for 4 and two generous pantries, perfect for entertaining or everyday living. Enjoy two large bedrooms, including a luxurious master suite with a walk-in closet, 4-piece ensuite, tiled shower, and jetted tub. The versatile den offers the perfect space for a home office or 3rd bedroom. The large living/dining room features a floor-to-ceiling stone fireplace that walks out to the glassed-in balcony with unobstructed views, ideal for morning coffee or evening relaxation. As part of this prestigious Tricar development, residents enjoy access to premium amenities including a signature indoor pool, fully equipped fitness centre, golf simulator, spacious resident lounge, movie theatre, billiards rooms as well as a guest suite for additional over-flow/ Conveniently located just a short drive pleasant walk to Masonville Mall, and minutes from Western University (UWO), University Hospital. and Silvercity Cinemas. This condo is the perfect blend of comfort, style, and location- a true gem for those seeking luxury living in North London. There are 2 owned underground parking spaces right at the elevator. as well as your own private locker. Condo fees include heat and water. WELCOME HOME! (id:53015)
Century 21 First Canadian Corp
302 - 1405 Stackhouse Avenue
London North, Ontario
Welcome to modern living in North London's highly sought-after StaxLyfe community. These beautifully designed 2-bedroom, 2-bathroom suites offer units between 910 - 965 sq. ft. of contemporary living space and features a private balcony, air conditioning, in-suite laundry, stainless steel appliances, quartz countertops, and durable vinyl plank flooring-ideal for comfortable, low-maintenance living. Residents enjoy exceptional building amenities, including a fully equipped fitness room, social lounge, bicycle storage, secure controlled entry, and elevators. This 6-storey, smoke-free, wheelchair-accessible building provides both comfort and peace of mind. Ideally situated within walking distance to Food Basics, Starbucks, Dollarama, parks, schools, and public transit, placing everyday conveniences right at your doorstep. Don't miss your opportunity to call StaxLyfe home! Price reflects an incentive for a year. (id:53015)
Royal LePage Triland Realty
103 - 1405 Stackhouse Avenue
London North, Ontario
Welcome to modern living in North London's highly sought-after StaxLyfe community. This spacious 3-bedroom, 2-bathroom, two-storey apartment offers 1,385 sq. ft. of thoughtfully designed living space, ideal for families or those seeking extra room to live and work. The suite features a private balcony, air conditioning, in-suite laundry, stainless steel appliances, quartz countertops, and durable vinyl plank flooring, delivering both style and functionality. Residents enjoy exceptional building amenities, including a fully equipped fitness room, social lounge, bicycle storage, secure controlled entry, and elevators. This 6-storey, smoke-free, wheelchair-accessible building provides comfort, convenience, and peace of mind. Ideally located within walking distance to Food Basics, Starbucks, Dollarama, parks, schools, and public transit, with everyday essentials just steps from your door. Don't miss your opportunity to call StaxLyfe home! This price reflects an incentive for a year. (id:53015)
Royal LePage Triland Realty
555 Erie Street
Warwick, Ontario
Experience the perfect blend of historic charm and contemporary luxury in this meticulously restored two-story century home, located in the heart of classic Watford. The main floor serves as a showcase of timeless craftsmanship, featuring exquisite original woodwork paired with seamless reproduction pieces that honor the home's heritage. This level is designed for both comfort and elegance, boasting a convenient powder room and a layout that radiates warmth. Every inch of this residence has been lovingly restored to better-than-original condition, preserving the soul of the past while providing a sophisticated backdrop for modern living. The upper levels offer unparalleled versatility and mechanical peace of mind, starting with a second floor that has been fully insulated, drywalled, and equipped with a high-efficiency HVAC system, including three-way climate control in select rooms. With three full bathrooms, including a private primary en-suite, and a finished attic featuring a rough-in for a fourth full bath, there is ample space for a growing family or a dedicated home office. The exterior is equally impressive, protected by a premium steel shingle roof and a fresh coat of paint applied just last year. This home is steeped in local history, and it is now ready for you to move in and begin writing your own chapter. Check out this Facebook link to its history (id:53015)
Sutton Group - Select Realty
Lower Unit - 711 Algoma Avenue
London North, Ontario
This newly renovated 2-bedroom lower unit in a charming side-split home is located on a mature, tree-lined street in the heart of North London's highly sought-after Northridge community. It is one of the most affordable rental options in this desirable area, known for its welcoming atmosphere and excellent amenities. The unit features two spacious bedrooms with large, bright windows, plus a family room that can serve as a third bedroom. It includes two bathrooms (3PC and 2PC), fresh neutral-tone paint, a brand-new kitchen, and a newly updated bathroom. The generous front and back yards offer plenty of space for gardening or outdoor enjoyment. A single driveway is included for parking. Families will appreciate the top-rated school district, including A.B. Lucas Secondary School, Mother Teresa Catholic Secondary School, and Northridge Public School. The location is also highly convenient to Western University and Fanshawe College. Please note: the upper unit is occupied by a professional family. This rental is for the lower unit only, and utilities plus internet will be shared equally among all occupants. The landlord is seeking a long-term tenant with stable income and good credit. Renovations are currently underway and are expected to be completed by the early of January. (id:53015)
Century 21 First Canadian Corp
2304 North Shore Drive
Haldimand, Ontario
Welcome to 2304 North Shore Drive, a prime location nestled just minutes from the shores of Lake Erie. Here you can enjoy easy access to sunlight filled beaches, fishing, boating and all other recreational delights the lake has to offer. The generous sized lot gives you plenty of space for a custom home, outdoor living areas, gardens, a garage and much more can be designed. Create the lifestyle you've always envisioned without compromise. (id:53015)
Blue Forest Realty Inc.
44 - 355 Sandringham Crescent
London South, Ontario
Affordable homeownership awaits you in this charming 3-bedroom, 1.5-bathroom townhome, which is as pretty as it is pristine. The main floor boasts a well-appointed kitchen, spacious living, and dining areas, along with a convenient 2-piece bathroom, making it an ideal space for daily living and entertaining. Venture upstairs to find three comfortable bedrooms, complemented by a full 4-piece bathroom, perfect for family or guests. The lower level features a generous rec room, providing additional space for relaxation or play, as well as a laundry area and ample storage to keep your home organized. Step outside to enjoy your private patio, an excellent spot for outdoor gatherings or a quiet retreat. Recent updates include new flooring in the powder room, hallway, and kitchen, along with a stylish new countertop and backsplash, making the kitchen feel fresh and inviting. Additional improvements include new cabinet doors, lighting, hardware, and sliding closet doors. This move-in-ready townhome is an excellent opportunity for those looking to start their homeownership journey. Don't miss out on this fantastic opportunity! (id:53015)
Prime Real Estate Brokerage
Contact me
Resources
About me
Nicole Bartlett, Sales Representative, Coldwell Banker Star Real Estate, Brokerage
© 2023 Nicole Bartlett- All rights reserved | Made with ❤️ by Jet Branding
