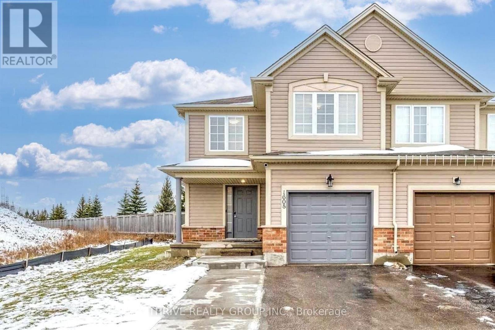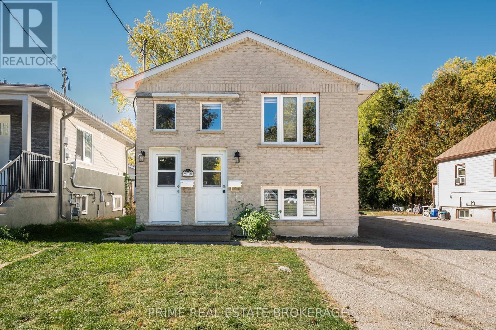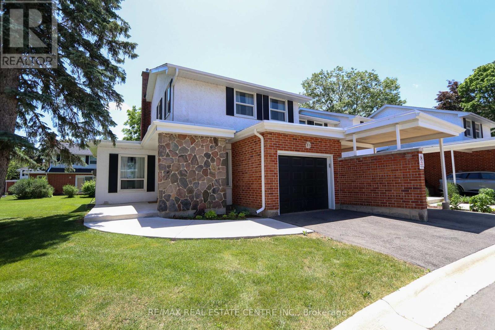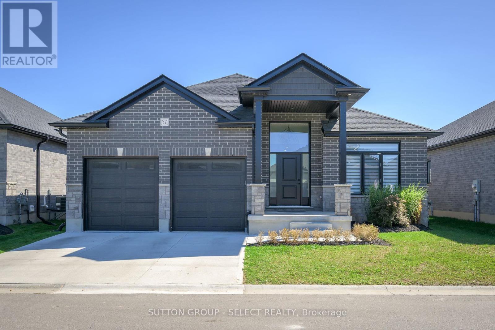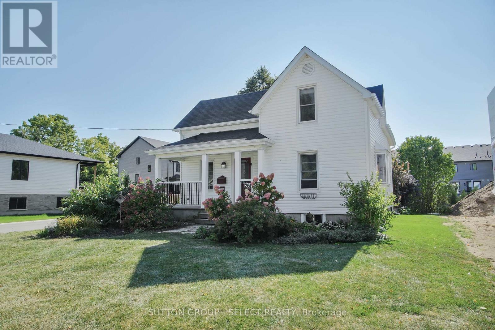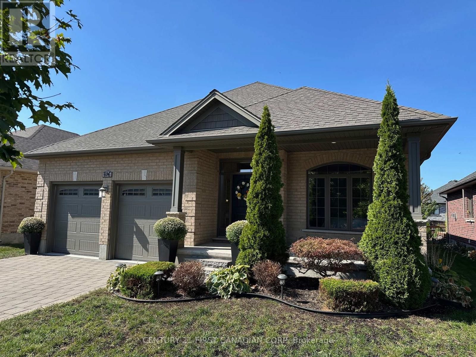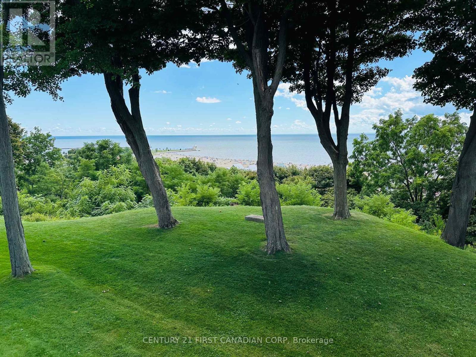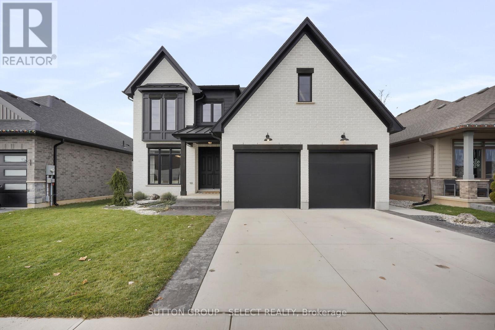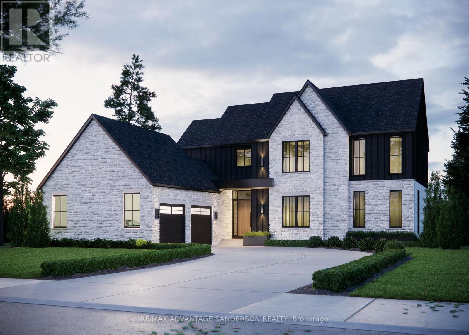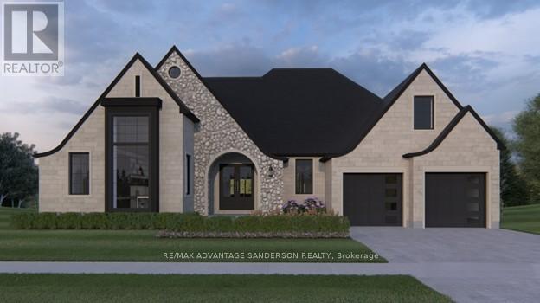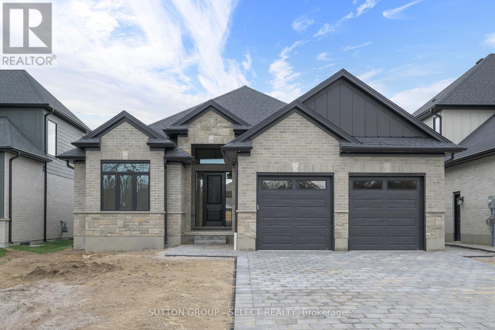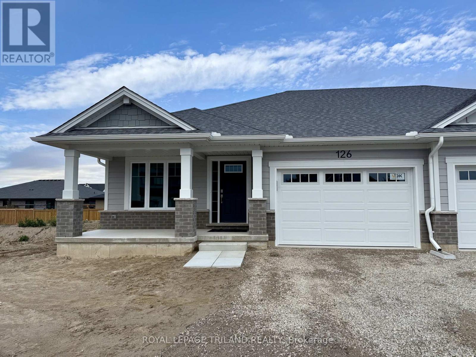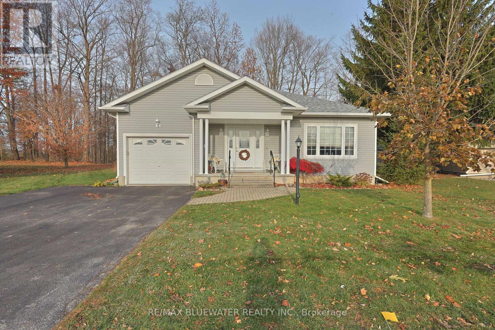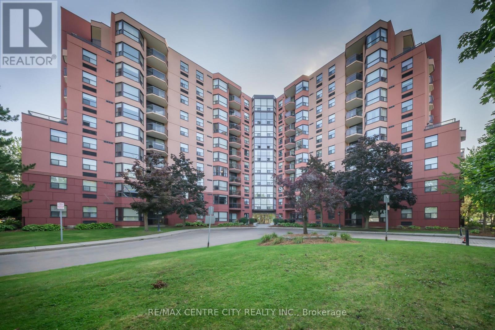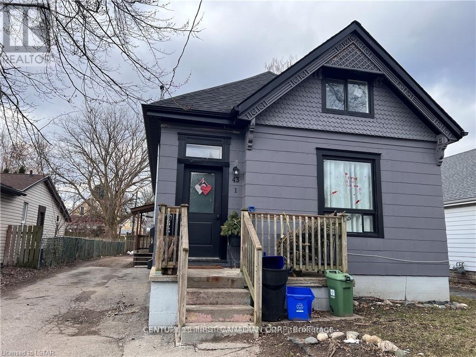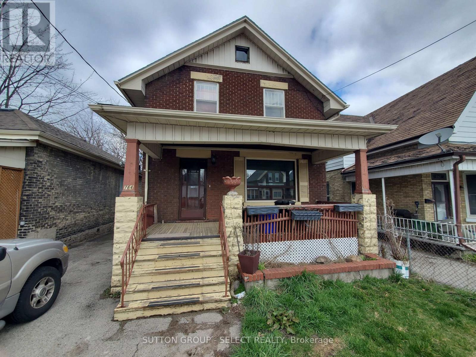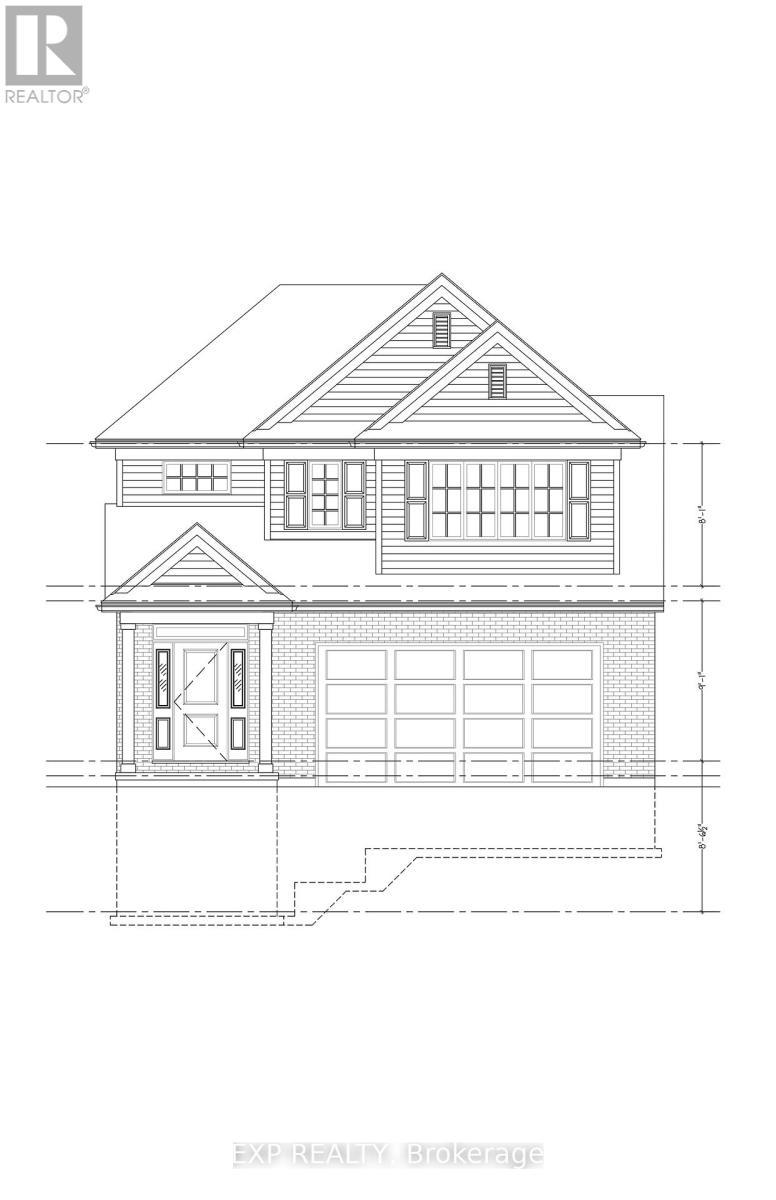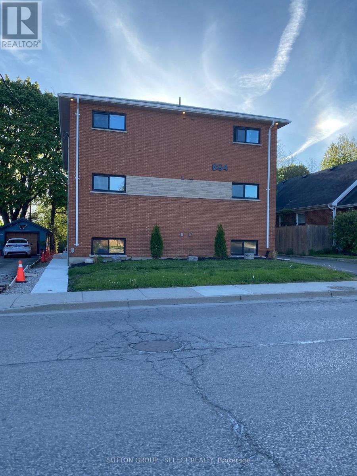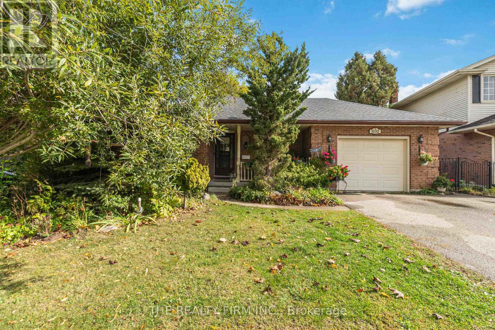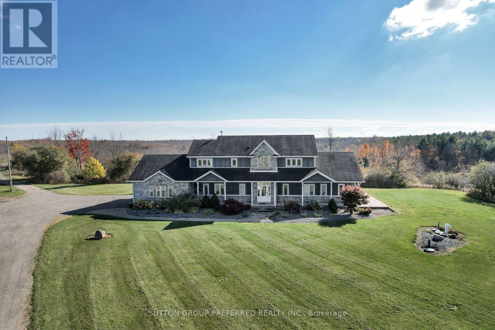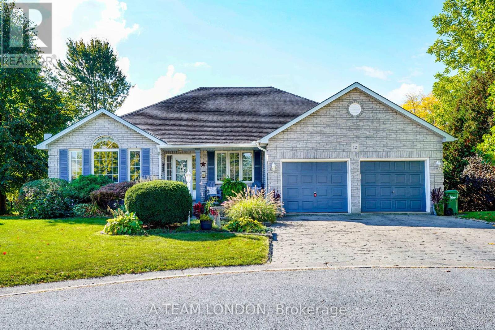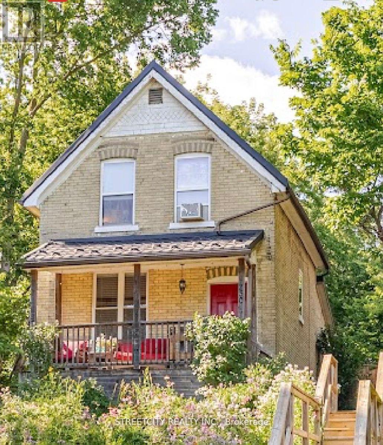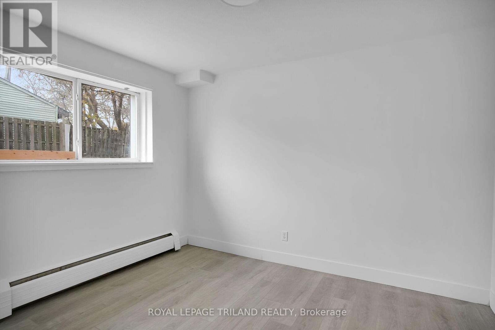Listings
Lower - 1608 Evans Boulevard
London South, Ontario
Welcome to 1608 Evans Blvd (Lower Suite) - a bright, modern 1-bedroom plus OVERSIZE DEN offering a spacious layout and comfortable living. Enjoy private in-suite laundry, a separate entrance, central AC/heat, a generous 4-piece bathroom, a cozy living room, and a large storage area. Tenant pays 40% of utilities. Includes 1 parking spot on a double-wide driveway and shared access to the backyard. Located in a fantastic neighbourhood close to Meadowlily Trails, great schools, grocery stores, gyms, White Oaks Mall, and all major amenities. (id:53015)
Thrive Realty Group Inc.
219 Emerson Avenue
London South, Ontario
Welcome to 219 Emerson Avenue - a purpose-built duplex that not only delivers convenience and versatility, but also stands out as a strong cash-flowing investment. With projected rents of $1,995 + utilities for the upper unit and $1,945 + utilities for the lower unit, this property is forecasted to generate just over $47,000 in annual rental income, operating at an impressive 5.7% cap rate. Each of the two spacious 2-bedroom units features in-suite laundry, separate gas and hydro meters, and ample on-site parking - high-demand features that support premium market rents. Sitting on a deep lot in one of London's most convenient pockets, the home is minutes from Victoria Hospital and surrounded by restaurants, shopping, and essential amenities, offering the perfect blend of comfort and accessibility. Delivered with full vacant possession, this duplex gives investors the rare advantage of selecting their own tenants at true market rates. Depending on how quickly you act, you may still have the opportunity to step in and place your own tenant - or even take over one of the units for an ideal house-hack setup while enjoying a move-in-ready home. Whether you're building your portfolio or looking for a smart way to reduce living costs, 219 Emerson Avenue is a versatile, income-generating opportunity you won't want to miss. (id:53015)
Prime Real Estate Brokerage
1 - 423 Keats Way
Waterloo, Ontario
Great end unit townhouse with 4 bedrooms and 3 bathrooms. Inside entry from single car garage. Enjoy the fenced back yard with patio, or relax on concrete porch at main door. The spacious living room features sliding patio doors to backyard. Open concept dining area for those big family gatherings, easy access to the galley style kitchen with an open storage area or pantry. Conveniently located on main floor is a spare bedroom or office. Fully finished basement with spacious rec room, laundry area and 3 piece bathroom. There is a bathroom on each level of this unit. Second Floor has large primary bedroom with bright walk in closet. and 2 other bedrooms. Beautiful newer flooring on main and second floor. Convenient location close to transit, shopping, parks and so much more. . Great family home with lots of room for a growing family. (id:53015)
RE/MAX Real Estate Centre Inc.
77 - 383 Daventry Way
Middlesex Centre, Ontario
Exceptional Living in Tranquil Komoka! Welcome to 383 Daventry Way #77, an upscale vacant land condo in a desirable community just west of London, Ontario. This residence has been transformed with custom upgrades, designer finishes, and a smart layout that blends luxury with effortless living. Enter through a bright foyer with soaring ceilings, leading to an open-concept living space ideal for both daily living and entertaining. The gourmet kitchen features quartz countertops, premium Bosch appliances, and a floor-to-ceiling tiled pantry. The vaulted living room is a showpiece with a dramatic stone fireplace, mounted TV, and seamless sightlines from the kitchen island. The main-floor primary suite offers elegance and comfort with tray ceilings, a walk-in closet, and a spa-like six-piece ensuite complete with a deep soaker tub. Step outside to your private backyard oasis with professional landscaping, an expansive stamped concrete patio, gas BBQ, lounge and dining areas, hot tub, and outdoor television - perfect for year-round enjoyment. The fully finished lower level adds versatility with a spacious second living room, three bedrooms, a three-piece bath, and a stunning kitchenette with granite counters, double sink, two bar-sized fridges, and an island offering ample prep and storage space. This rare property combines the tranquility of Komoka with the sophistication of a fully upgraded luxury home. (id:53015)
Sutton Group - Select Realty
RE/MAX Professionals Inc.
2617 Queens Street
Strathroy-Caradoc, Ontario
Charming Country Living in the Heart of Mount Brydges! Welcome to this beautifully updated white farmhouse, with recently removed septic and connection to municipal sewers! Ideal for first-time buyers or young families. Nestled on a quiet, family-friendly street in Mount Brydges, you're just steps from the Tri-Township Arena, Lions Park, Caradoc Community Centre, Tim Hortons, Caradoc Central Elementary School, the public library, and more. Inside, you'll find gleaming hardwood floors and plenty of natural light flowing through newer vinyl windows. The bright farmhouse-style kitchen offers stainless steel appliances, white subway tile backsplash, and stylish glass cabinet doors. The rear of the home features a spacious mudroom, main floor laundry, a full bathroom, and a versatile bonus room perfect for a home office or playroom. Upstairs, there are three generously sized bedrooms and a second full bathroom. Step outside to a freshly sodded yard with mature trees and a large rear deck ideal for BBQs and entertaining. Situated on a corner lot, this property also provides the potential for an additional driveway or detached garage/shop at the side or rear. Homes like this, with these features and value, are rare under $600K in the Del-Ko-Brydge area. Don't miss your chance, book your showing today! (id:53015)
Sutton Group - Select Realty
696 Bennett Crescent
Strathroy-Caradoc, Ontario
Incredible Value in This Former Model Ranch! Just 10-15 minutes between London and Strathroy, this beautifully maintained all-brick bungalow offers over 1,670 sq ft of luxury living on the main floor. The home features a spacious, open-concept layout with 10-ft tray ceilings, an inviting gas fireplace, and oversized windows that flood the space with natural light. The custom kitchen is a chefs dream - complete with granite countertops, stylish backsplash, under-cabinet lighting, and a large walk-in pantry. The well-appointed 2+1 bedrooms and 3 full bathrooms include a spacious primary suite with a walk-in closet and private ensuite. The professionally finished lower level adds (1135 sq ft) incredible living space with a full bedroom, full bathroom, large windows, and excellent lighting perfect for guests or extended family. Enjoy fully landscaped grounds, a fully fenced backyard, and fantastic outdoor living space including a covered front porch, a large deck, and a custom-built shed. Located in a quiet, family-friendly neighborhood just minutes from the 402, schools, parks, and local amenities. This move-in-ready home offers exceptional value - dont miss this opportunity! One call and you're in! Note: Low property taxes. (id:53015)
Century 21 First Canadian Corp
50 - 374 Front Street
Central Elgin, Ontario
Immaculate Beach View Condo with Panoramic Lake Erie Vistas! Welcome to this beautifully renovated, Rare offering in the heart of Port Stanley where stunning views, modern design, and beach side living converge. Enjoy sweeping panoramas of Lake Erie, the charming village, and the surrounding natural beauty from nearly every room. This spacious, move-in-ready condo features a thoughtfully designed open-concept layout with high ceilings, luxury vinyl plank flooring, and a bright great room complete with a gas fireplace and expansive windows that frame breathtaking views. The custom kitchen boasts granite countertops, ample cabinetry, and stylish neutral finishes perfect for entertaining or everyday living. Upstairs, you'll find three generous bedrooms, including a serene primary suite with direct access to a private balcony ideal for morning coffee or sunset relaxation. The oversized, fully renovated bathroom offers both functionality and style. The lower level provides ample storage and awaits your personal touch ideal for a home office, gym, or additional living space. Outside, the well-maintained grounds include a recently rebuilt driveway and carport, enhancing the property's curb appeal. Relax by the on-site pool or take a short stroll to the beach, local shops, restaurants, and all the charm that Port Stanley has to offer.Don't miss your chance to own a slice of lakeside paradise. Call today to book your private viewing! (id:53015)
Century 21 First Canadian Corp
173 Collins Way
Strathroy-Caradoc, Ontario
Welcome to 173 Collins Way, a beautifully upgraded two-storey home with POOL offering approx. 3,500 sq. ft. of finished living space in one of Strathroy's most desirable neighbourhoods Southgrove Meadows. Perfectly positioned next door to Caradoc Sands Golf Course and backing onto peaceful open farmland, this property screams luxury living with everyday comfort. The main floor features a versatile formal dining room that can double as a home office, along with an impressive open-concept great room, dinette, and chef's kitchen. The great room showcases a natural gas fireplace with shiplap surround, several windows overlooking oasis backyard, while the kitchen boasts custom cabinetry with quartz countertops, a custom range hood, stainless steel appliances. Fully built-in walk-in pantry with additional access to the mudroom and heated garage with epoxy flooring. Upstairs you'll find 4 spacious bedrooms, including a stunning primary suite with a massive walk-in closet and spa-inspired ensuite featuring dual vanities, a freestanding tub, and a walk-in tiled shower. A second-floor laundry room adds convenience, along with a large main bathroom ideal for kids or guests. The fully finished lower level adds exceptional bonus living space. Enjoy a spacious second great room/rec room with luxurious plush carpeting, perfect for movie nights, kids' play space, a home gym, or additional entertaining. The lower level also features a 5th bedroom ideal for guests, teens, or extended family, along with a beautifully finished full bathroom for added convenience. Outside is an entertainer's dream with a two-tier deck with glass railing, a beautiful inground heated saltwater pool, pool house/ bar and a concrete pad wrapping around the side of the home connecting to the concrete double driveway. The property is professionally landscaped and equipped with an irrigation system and sand point for low-maintenance care. A rare offering combining luxury, location, and lifestyle. (id:53015)
Sutton Group - Select Realty
14230 Thirteen Mile Road
Middlesex Centre, Ontario
Welcome to beautiful Birr Estates! This is the custom home building opportunity you have been waiting for! Looking for more space than the 40'-60' building lots you are restricted to in the city? Looking to truly customize your dream home from the ground up? These stunning properties are 1.125 acres with the most spectacular sunsets and panoramic rolling farmland views, small-town community feel, excellent schools, all within a short 10 minute drive to all the amenities of North London. Our Anya model is a stately two-storey 3,360sf beauty with a beautiful stone & board and batten façade. The main floor features a large open concept living, dining, & kitchen area with lots of large windows to capture the beautiful country views. The kitchen is outfitted with beautiful custom cabinetry, stone counter tops & appliances are included! The walk-in pantry is finished to match the kitchen. Step through glass French doors into the large executive home office. A laundry room featuring custom cabinetry & stone counters, washer dryer set, separate mudroom, & powder room complete the main floor. Ascend the oak staircase to the second floor where you will find 4 large bedrooms, the 4th has its own ensuite with a glass shower. All bedrooms feature large closets and windows, and hardwood floors. Bedrooms 2 and 3 share a beautiful 4 pc bathroom. The large principal suite gives striking views through the oversized bedroom window and a 5-pc ensuite with a freestanding tub. All bathrooms are completed in custom cabinetry, stone countertops, tile tub & shower surrounds & beautiful fixtures. DETAILS Custom specializes in custom design + build projects, and does not believe you should be restricted to a specific house model or a selection of possible finishes. If The Anya is not quite perfect for you no problem! -an existing plan can be customized, or start fresh. They believe in working together to design your dream home it should be 100% you! To Be Built. This is Lot 4. (id:53015)
RE/MAX Advantage Sanderson Realty
14216 Thirteen Mile Road
Middlesex Centre, Ontario
Welcome to beautiful Birr Estates! This is the custom home building opportunity you have been waiting for! Looking for more space than the 40'-60' building lots you are restricted to in the city? Looking to truly customize your dream home from the ground up? These stunning properties are 1.125 acres with the most spectacular sunsets and panoramic rolling farmland views, small-town community feel, excellent schools, all within a short 10 minute drive to all the amenities of North London. Our Scarlett model features 2,535sf of meticulously designed living space. The large kitchen features custom cabinetry, stone countertops and appliances included! The walk-in pantry is outfitted with custom cabinetry and counters to match the kitchen. In the vaulted great room you can relax in front of the gas fireplace while enjoying the beautiful country sunset. Continue to enjoy the country views as you enter the principal suite with its large windows and hardwood floors then step into the spa-like 5 piece bathroom and large walk-in closet. Hardwood floors continue throughout the home into bedrooms two and three, each featuring large closets and a shared 4 piece bathroom. An executive home office off of the front foyer, separate mudroom and laundry rooms, and a powder room complete this functional and beautiful main floor layout. The striking elevation of this home design definitely makes a statement, highlighted by the contrast of light brick, natural stone and black hardie accents. At DETAILS Custom, we specialize in custom design + build projects, and we do not believe you should be restricted to a specific house model or a selection of possible finishes. If The Scarlett is not quite perfect for you no problem! - we can either customize an existing plan or start fresh. We believe in working together to design your dream home from floor plan to elevations to finishes. Your home should be 100% you! To be Built. This is Lot 2B. For more info please visit www.detailscustom.ca. (id:53015)
RE/MAX Advantage Sanderson Realty
134 Harvest Lane
Thames Centre, Ontario
Welcome to the Stapleton, a thoughtfully designed 2011 sq ft, 3-bedroom bungalow that blends open-concept living with timeless comfort.Step inside and be greeted by soaring 13-foot ceilings in the foyer and great room, creating a sense of space and elegance from the moment you walk through the door. The heart of the home is the stunning kitchen, featuring a generous 8-foot island, a walk-in pantry, and seamless flow into the dinette and great room. Perfect for family gatherings or entertaining with ease.The primary suite is a true retreat with a spacious walk-in closet and a luxurious 5-piece ensuite. Two additional bedrooms, a full bath, and a convenient main floor laundry, add everyday functionality.With its thoughtful layout, high-end finishes, and attention to detail, the Stapleton offers everything you need on one level. Whether you're downsizing without compromise or looking for a family-friendly design. Contact us for more plans and lots available! ASK ABOUT HUGE INCENTIVES ON OUR OTHER LOTS! (id:53015)
Sutton Group - Select Realty
126 Styles Drive
St. Thomas, Ontario
Located in the desirable Miller's Pond close to park & trails is this brand new high-performance Doug Tarry built Energy Star, Semi-Detached Bungalow that is also Net Zero Ready! The EASTON model features 2 bedrooms (including a primary bedroom with a walk-in closet & ensuite) 2 full bathrooms (each with its own linen closet), an open concept living area including a kitchen (with an island, walk-in pantry & quartz counters) & great room. Notable features: spacious covered front porch, convenient main floor laundry, inviting foyer & luxury vinyl plank, ceramic & carpet flooring. Doug Tarry is making it even easier to own your home! Reach out for more information regarding HOME BUYER'S PROMOTIONS!!! All that is left to do is move in, get comfortable & enjoy. Welcome Home! (id:53015)
Royal LePage Triland Realty
363 Shannon Boulevard
South Huron, Ontario
INCREDIBLE VALUE IN GRAND COVE ESTATES BUILT IN 2005 BACKING ONTO NATURE! Welcome to 363 Shannon Blvd, Grand Bend in Grand Cove Estates. This 2005 site built home with single attached garage offers 1,326 sq ft of highly appointed living space. Great curb appeal with nicely landscaped gardens, covered front porch and single attached garage. Entering the home you are greeted by a spacious entrance foyer with decorative columns and double closet. Wide hallway leading to the impressive great room with cathedral ceilings and lots of windows to take in all the privacy of backing onto nature. Expansive kitchen with large eat-up island, updated appliance and lots of cabinetry. Dining area is spacious with lots of room to put in the extra table leaves for when guests come over! Living room centered around fireplace with surround. All with great views of nature through the wide two panel sliding door and large arched window above! Large primary bedroom with walk-in closet and three piece ensuite. Floorplan allows for a true second bedroom along with a third room that could be a bedroom/den/office! Second full four piece bathroom. Updated laminate flooring throughout most of the home. Mudroom off of garage offers more storage and laundry. 4 foot crawl space with concrete floor is great for extra storage if needed! Grand Cove Estates is a 55+ land lease community located in the heart of Grand Bend. Grand Cove has activities for everybody from the heated saltwater pool, tennis courts, woodworking shop, garden plots, lawn bowling, dog park, green space, nature trails and so much more. All this and you are only a short walk to downtown Grand Bend and the sandy beaches of Lake Huron with the world-famous sunsets. Monthly land lease fee of $1,070.71 includes land lease, access to all amenities and taxes. (id:53015)
RE/MAX Bluewater Realty Inc.
103 - 600 Talbot Street
London East, Ontario
Ideal downtown location for those seeking a premier urban lifestyle. Enjoy the buzz of downtown London while residing in a peaceful, recently renovated building. This first-floor, Garden View, 1100-square-foot condo offers 2 bedrooms and 2 updated bathrooms, with an updated kitchen featuring newer appliances & quartz counter tops. The unit is walking distance to Richmond Row, Victoria Park, Canada Life Place, The Grand Theatre, Covent Garden Market and London's Best Restaurants, with easy access to major transit routes to UWO and Fanshawe College. This adult-oriented, pet-free condo is perfect for downtown professionals or seniors looking to be close to amenities. The building is fully equipped with underground parking plus tons of guest parking, storage locker, an indoor pool, jacuzzi, fitness room, party room, BBQ area, and outdoor entertaining space. (id:53015)
RE/MAX Centre City Realty Inc.
3 - 43 Josephine Street
London South, Ontario
Available from 1st December 2025 ** Beautifully updated 2-bedroom, 1-bathroom home offering a bright and functional layout. The modern kitchen features quartz countertops, a dishwasher, and ample storage space. Both bedrooms are well-sized with good natural light, and the bathroom includes quality fixtures with a clean, modern design. Conveniently located close to shopping centers, restaurants, public transit, and healthcare facilities. Enjoy nearby walking trails and the peaceful river setting - a great blend of comfort, convenience, and lifestyle in South London. (id:53015)
Century 21 First Canadian Corp
764 King Street
London East, Ontario
Great property to add to your investment portfolio. New tenant will be in place by Dec 1 on a one year lease. Large house with a fully fenced yard a short distance from Western Fair, Gateway Casinos London, the Weekend Market, Fanshawe College and Downtown. This 3 bedroom, two bathroom house was tenanted with rent coming in at $2800 per month plus utilities. King street has recently undergone a massive rebuild with one way vehicle traffic and two way bus and emergency vehicle lanes. The input of our tax dollars has improved the area and curb appeal. The cap rate makes this a money maker for any investor. Separate entrance makes this one that could be duplexed. (id:53015)
Sutton Group - Select Realty
6768 Heathwoods Avenue
London South, Ontario
Built by Johnstone Homes, a trusted local builder serving London and area for over 35 years, this to-be-built 4-bedroom, 3-bath detached residence offers approximately 1,979 sq. ft. of finished space on a 48-ft lot with mature trees in southwest London's desirable Heathwoods community. Blending Lambeth's small-town character with commuter convenience, residents enjoy easy access to everyday amenities along Colonel Talbot Road, community programs at the Lambeth Community Centre, and swift connections to Highways 401 and 402. Inside, thoughtful design and quality finishes define the home's layout. Nine-foot ceilings, engineered hardwood flooring in main living areas, and generous allowances for cabinetry, counters, and flooring create a modern and adaptable interior. A vaulted ceiling over the dining area enhances the open-concept feel-ideal for family gatherings and entertaining. Upstairs, four spacious bedrooms provide comfort and functionality. The primary suite features a double sink vanity and glass-tiled shower, while a full main bath serves the secondary bedrooms. The unfinished basement, complete with a three-piece rough-in, offers potential for a future recreation room, gym, or guest suite. Curb appeal is elevated by a brick façade, paved-stone walkway and driveway, fully sodded yard, and an attached double garage with inside entry. Buyers will also appreciate the inclusion of ten hours with a professional design consultant to personalize their finishes. Flexible deposit options and eligibility for the announced First-Time Home Buyer credit further increase this home's accessibility and value. Secure pre-construction pricing today and make Heathwoods your next address. (id:53015)
Exp Realty
894 Adelaide Street N
London East, Ontario
FULLY RENOVATED 6- UNIT APARTMENT BUILDING + APPROVED DEVELOPMENT SITE. An exceptional investment opportunity in OLD NORTH. This fully renovated six-unit apartment building offers immediate cash flow and future development potential. Existing building features 5 x 2 bedroom + 1 x 1 bedroom. Completley renovated to drywall and floor to ceiling. Luxury contemporary kitchens with quartz countertops, and 3 stainless steel appliances per suite. Luxury baths with full tubs and vanities with quartz countertops. High end light fixtures, tile and flooring throughout suites and common areas. Electric fireplaces in all units. Security controlled entry with video doorbells. New electrical, plumbing, and high eff. boiler system. New eff. windows throughout. Exterior: new sidewalks and asphalt parking lot and driveway. Annual income of approximately $126,000. Turnkey investment - strong rental performance with minimal maintenance. Location benefits- prime location on the edge of Old North. Close to shopping, transit, parks, and school. High demand rental area with long term growth potential. Contact your Agent today to schedule a viewing or request full development plans. This is a rare opportunity to secure a high performing asset with built in expansion potential. (id:53015)
Sutton Group - Select Realty
1132 Iroquois Crescent
Woodstock, Ontario
Welcome to 1132 Iroquois Crescent, this 3+1 bedroom home offers lots of space. Main floor offers a nice sized living room, large kitchen and dining area. Upstairs you will find 3 bedrooms with a cheater en-suite. Lower level has a large family room and a fourth bedroom or office. The basement is a large partially finished space with lots of room to add your finishing touches. This home also offers an attached garage which has so many practical uses. The backyard is fully fenced in with a deck as well as lots of area for kids to play, or to enjoy some gardening. Roof is only one year old with a fully transferable warranty. This is a great opportunity. (id:53015)
The Realty Firm Inc.
32439 Walnut Line
Dutton/dunwich, Ontario
MUST SEE! Situated on almost 4 Acres this peaceful, secluded retreat with gorgeous panoramic views is ready to move in. A long winding driveway to this executive country estate with triple garage, 4 + 2 bedrooms & 4 bathrooms backs onto a forested ravine. Welcoming foyer with custom cabinets opens into an open concept layout & breathtaking views from the 2 storey wall of windows. Designer kitchen with massive island with B/I warming drawer seats 6 & has premium quality appliances including a stunning oversize fridge. Adjacent, generous, butler pantry with quartz counters, wine cooler, ice maker & lots of cupboards great when entertaining. Main floor primary bedroom with patio doors to deck & hot tub has an ensuite with soaker tub, huge dual shower, two vanities and makeup vanity & a laundry with custom cabinetry. Unique office & large landing on 2nd floor with cat walk & 3 bedrooms, one with its own balcony. Finished lower level with 2 bedrooms, rec room/ exercise area & lots or room. Huge deck overlooking treed ravine with hot tub and built in propane BBQ. The large steel Quonset hut is ideal for storage. Ample parking for those with trucks, trailers or RV's. Efficient geothermal heating & cooling. Recently hooked up to municipal water. There is egress from the 2 lower bedrooms - deck removable. The views are priceless!! (id:53015)
Sutton Group Preferred Realty Inc.
12 Huntington Terrace
St. Thomas, Ontario
Tucked away on a quiet cul-de-sac, this 3+2-bedroom, 3 full bathroom home is full of heart, sunlight, and space to truly live. From the moment you pull into the stamped concrete driveway and step through the front door, you'll feel the care and pride that's gone into every inch of this home. The bright, open layout makes it easy to connect with family and friends. The kitchen is a cooks delight, complete with a custom dining table that invites everyone to gather around and stay a while. The main floor laundry keeps life simple, and the finished basement offers even more room to relax, play, or host. Step outside and you'll find the ultimate entertaining space, a backyard built for good times, featuring an outdoor bar, space to dine or lounge, and room to enjoy sunny afternoons or starry nights. With loads of parking and a double garage, there's space for everyone to come together. Beautifully maintained and full of warmth, this home radiates pride of ownership. If you've been searching for that perfect mix of comfort, character, and community, welcome home. (id:53015)
A Team London
1009 - 144 Park Street
Waterloo, Ontario
Welcome to 1009 at 144 Park St., a stunning two-bedroom, two-bathroom condominium ideally located in the heart of vibrant Uptown Waterloo. Boasting an impressive walk score of 97, this property places you just steps away from an array of shopping, delightful restaurants, lush parks, and convenient transit options.As you enter this modern unit, you'll immediately appreciate the open concept design and abundant natural light. The building itself offers exceptional amenities, including concierge service, a beautifully landscaped terrace, a theatre for movie nights, a stylish party room for entertaining guests, and a fully equipped fitness centre to maintain your active lifestyle.Don't miss the opportunity to experience urban living at its finest! Schedule your showing today! (id:53015)
RE/MAX Centre City Realty Inc.
230 Hill Street
London East, Ontario
Charming 3-Bedroom Yellow Brick Home Near Downtown This delightful 3-bedroom yellow brick home blends timeless character with modern updates. Renovations completed over the years to provide a comfortable and inviting living space. The lower level features a cozy finished family room, perfect for relaxing or entertaining. An Eco Metal Roof was installed in April 2023 and includes a warranty (buyer to verify transferability). The property offers private rear parking with convenient access from Hill Street (see GeoWarehouse for details).Set on a spacious 32 ft x 198 ft lot, the property provides plenty of outdoor space and the potential to expand or add on, subject to city approval. Located just steps from Wellington Road, a major intersection and part of the city's rapid transit bus route, this home offers excellent connectivity to downtown, shopping, and nearby amenities. A wonderful opportunity to own a well-maintained home close to the heart of the city - ideal for first-time buyers, investors, or those seeking a blend of charm and convenience. (id:53015)
Streetcity Realty Inc.
6 - 852 Trafalgar Street
London East, Ontario
This beautifully updated one-bedroom unit offers a modern four-piece bathroom, a bright and functional layout, and an abundance of natural light throughout. Conveniently located just 10 minutes from Downtown London and Highway 401, this property provides easy access to shopping, public transit, and a variety of local amenities. The building features on-site coin-operated laundry. Heat and water are included in the rent; electricity is extra. Parking is available for $50 per month. With its clean finishes, warm atmosphere, and prime location, this unit is an ideal place to call home! (id:53015)
Royal LePage Triland Realty
Contact me
Resources
About me
Nicole Bartlett, Sales Representative, Coldwell Banker Star Real Estate, Brokerage
© 2023 Nicole Bartlett- All rights reserved | Made with ❤️ by Jet Branding
