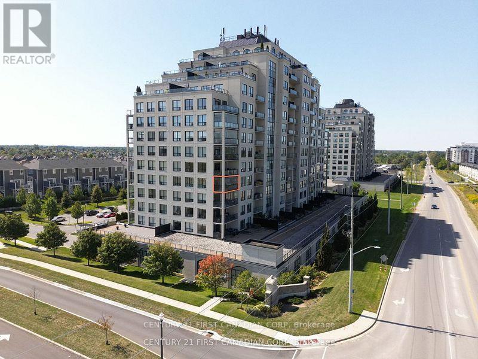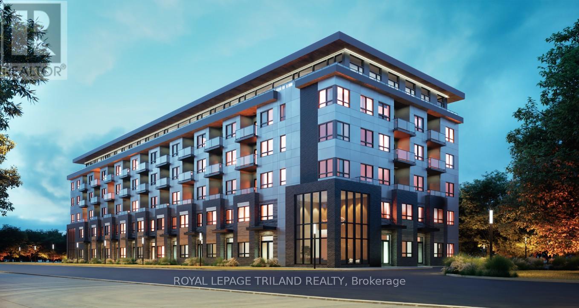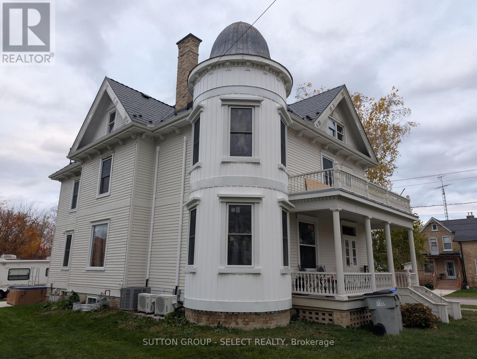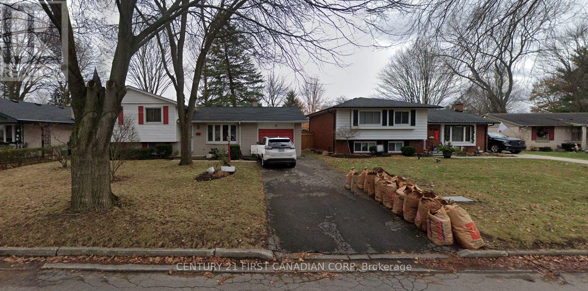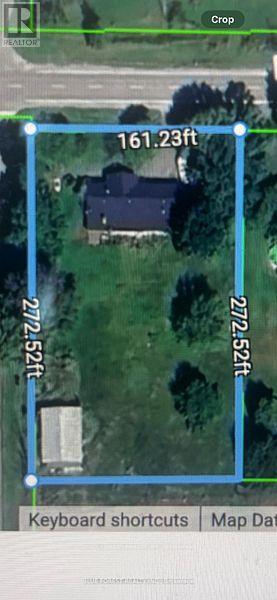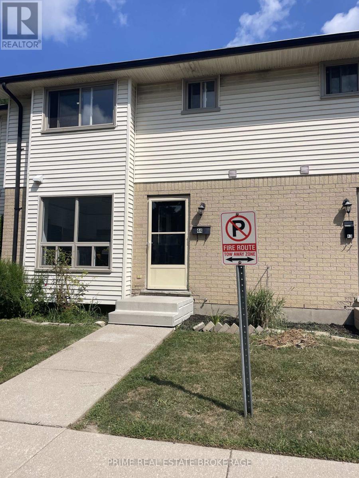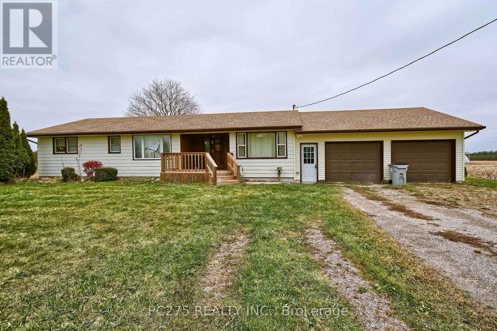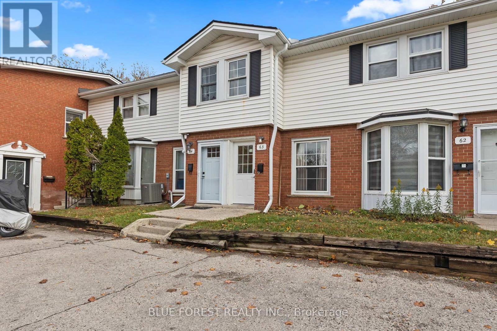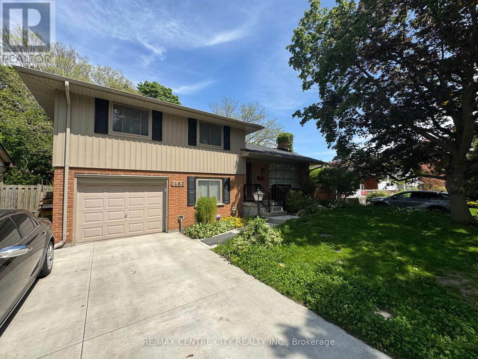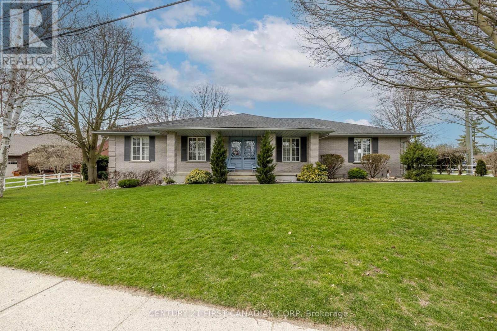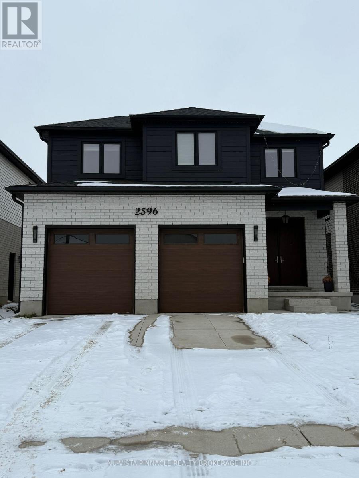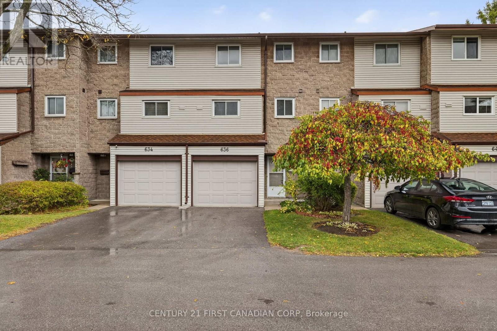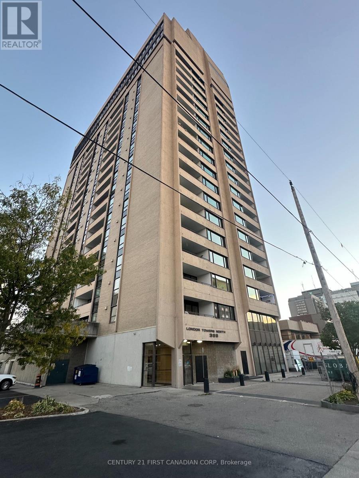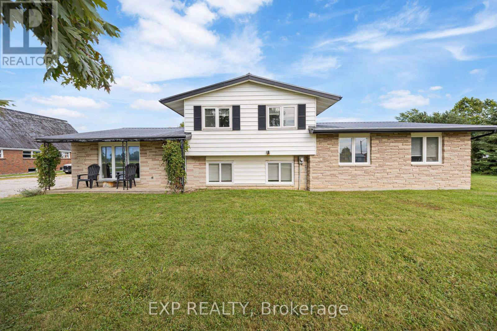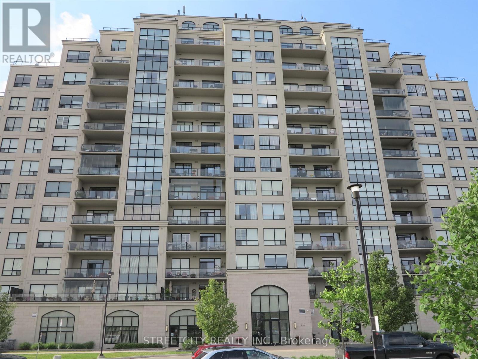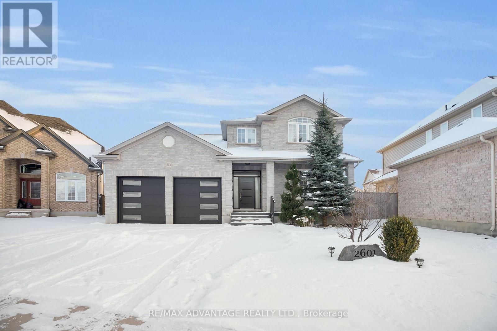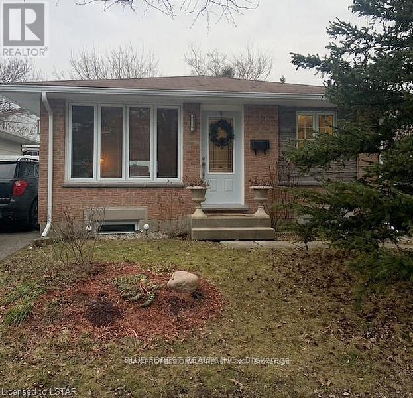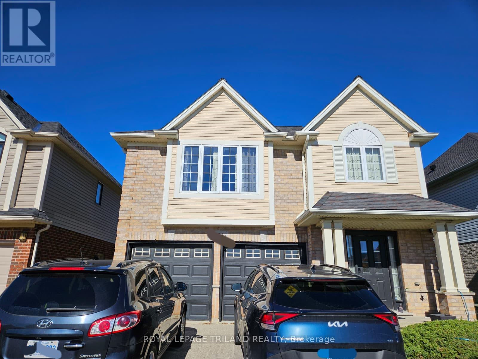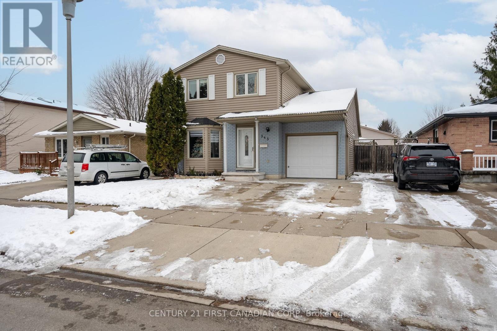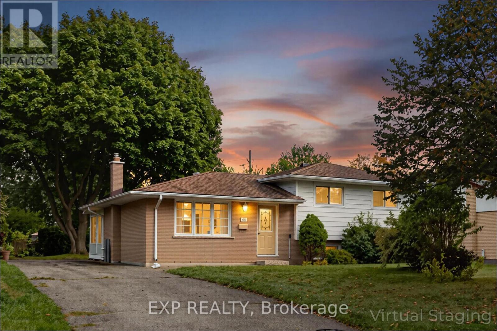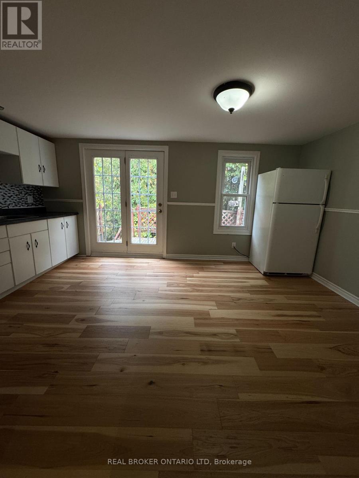Listings
504 - 240 Villagewalk Boulevard
London North, Ontario
Luxurious and Spacious corner unit with sunning views- Step into this bright and expansive condo featuring hardwood floors throughout and an open-concept layout surrounded by floor-to ceiling windows covered with California shutters. The gourmet kitchen includes a breakfast bar with seating for 4 and two generous pantries, perfect for entertaining or everyday living. Enjoy two large bedrooms, including a luxurious master suite with a walk-in closet, 4-piece ensuite, tiled shower, and jetted tub. The versatile den offers the perfect space for a home office or 3rd bedroom. The large living/dining room features a floor-to-ceiling stone fireplace that walks out to the glassed-in balcony with unobstructed views, ideal for morning coffee or evening relaxation. As part of this prestigious Tricar development, residents enjoy access to premium amenities including a signature indoor pool, fully equipped fitness centre, golf simulator, spacious resident lounge, movie theatre, billiards rooms as well as a guest suite for additional over-flow/ Conveniently located just a short drive pleasant walk to Masonville Mall, and minutes from Western University (UWO), University Hospital. and Silvercity Cinemas. This condo is the perfect blend of comfort, style, and location- a true gem for those seeking luxury living in North London. There are 2 owned underground parking spaces right at the elevator. as well as your own private locker. Condo fees include heat and water. WELCOME HOME! (id:53015)
Century 21 First Canadian Corp
302 - 1405 Stackhouse Avenue
London North, Ontario
Welcome to modern living in North London's highly sought-after StaxLyfe community. These beautifully designed 2-bedroom, 2-bathroom suites offer units between 910 - 965 sq. ft. of contemporary living space and features a private balcony, air conditioning, in-suite laundry, stainless steel appliances, quartz countertops, and durable vinyl plank flooring-ideal for comfortable, low-maintenance living. Residents enjoy exceptional building amenities, including a fully equipped fitness room, social lounge, bicycle storage, secure controlled entry, and elevators. This 6-storey, smoke-free, wheelchair-accessible building provides both comfort and peace of mind. Ideally situated within walking distance to Food Basics, Starbucks, Dollarama, parks, schools, and public transit, placing everyday conveniences right at your doorstep. Don't miss your opportunity to call StaxLyfe home! Price reflects an incentive for a year. (id:53015)
Royal LePage Triland Realty
103 - 1405 Stackhouse Avenue
London North, Ontario
Welcome to modern living in North London's highly sought-after StaxLyfe community. This spacious 3-bedroom, 2-bathroom, two-storey apartment offers 1,385 sq. ft. of thoughtfully designed living space, ideal for families or those seeking extra room to live and work. The suite features a private balcony, air conditioning, in-suite laundry, stainless steel appliances, quartz countertops, and durable vinyl plank flooring, delivering both style and functionality. Residents enjoy exceptional building amenities, including a fully equipped fitness room, social lounge, bicycle storage, secure controlled entry, and elevators. This 6-storey, smoke-free, wheelchair-accessible building provides comfort, convenience, and peace of mind. Ideally located within walking distance to Food Basics, Starbucks, Dollarama, parks, schools, and public transit, with everyday essentials just steps from your door. Don't miss your opportunity to call StaxLyfe home! This price reflects an incentive for a year. (id:53015)
Royal LePage Triland Realty
555 Erie Street
Warwick, Ontario
Experience the perfect blend of historic charm and contemporary luxury in this meticulously restored two-story century home, located in the heart of classic Watford. The main floor serves as a showcase of timeless craftsmanship, featuring exquisite original woodwork paired with seamless reproduction pieces that honor the home's heritage. This level is designed for both comfort and elegance, boasting a convenient powder room and a layout that radiates warmth. Every inch of this residence has been lovingly restored to better-than-original condition, preserving the soul of the past while providing a sophisticated backdrop for modern living. The upper levels offer unparalleled versatility and mechanical peace of mind, starting with a second floor that has been fully insulated, drywalled, and equipped with a high-efficiency HVAC system, including three-way climate control in select rooms. With three full bathrooms, including a private primary en-suite, and a finished attic featuring a rough-in for a fourth full bath, there is ample space for a growing family or a dedicated home office. The exterior is equally impressive, protected by a premium steel shingle roof and a fresh coat of paint applied just last year. This home is steeped in local history, and it is now ready for you to move in and begin writing your own chapter. Check out this Facebook link to its history (id:53015)
Sutton Group - Select Realty
Lower Unit - 711 Algoma Avenue
London North, Ontario
This newly renovated 2-bedroom lower unit in a charming side-split home is located on a mature, tree-lined street in the heart of North London's highly sought-after Northridge community. It is one of the most affordable rental options in this desirable area, known for its welcoming atmosphere and excellent amenities. The unit features two spacious bedrooms with large, bright windows, plus a family room that can serve as a third bedroom. It includes two bathrooms (3PC and 2PC), fresh neutral-tone paint, a brand-new kitchen, and a newly updated bathroom. The generous front and back yards offer plenty of space for gardening or outdoor enjoyment. A single driveway is included for parking. Families will appreciate the top-rated school district, including A.B. Lucas Secondary School, Mother Teresa Catholic Secondary School, and Northridge Public School. The location is also highly convenient to Western University and Fanshawe College. Please note: the upper unit is occupied by a professional family. This rental is for the lower unit only, and utilities plus internet will be shared equally among all occupants. The landlord is seeking a long-term tenant with stable income and good credit. Renovations are currently underway and are expected to be completed by the early of January. (id:53015)
Century 21 First Canadian Corp
2304 North Shore Drive
Haldimand, Ontario
Welcome to 2304 North Shore Drive, a prime location nestled just minutes from the shores of Lake Erie. Here you can enjoy easy access to sunlight filled beaches, fishing, boating and all other recreational delights the lake has to offer. The generous sized lot gives you plenty of space for a custom home, outdoor living areas, gardens, a garage and much more can be designed. Create the lifestyle you've always envisioned without compromise. (id:53015)
Blue Forest Realty Inc.
44 - 355 Sandringham Crescent
London South, Ontario
Affordable homeownership awaits you in this charming 3-bedroom, 1.5-bathroom townhome, which is as pretty as it is pristine. The main floor boasts a well-appointed kitchen, spacious living, and dining areas, along with a convenient 2-piece bathroom, making it an ideal space for daily living and entertaining. Venture upstairs to find three comfortable bedrooms, complemented by a full 4-piece bathroom, perfect for family or guests. The lower level features a generous rec room, providing additional space for relaxation or play, as well as a laundry area and ample storage to keep your home organized. Step outside to enjoy your private patio, an excellent spot for outdoor gatherings or a quiet retreat. Recent updates include new flooring in the powder room, hallway, and kitchen, along with a stylish new countertop and backsplash, making the kitchen feel fresh and inviting. Additional improvements include new cabinet doors, lighting, hardware, and sliding closet doors. This move-in-ready townhome is an excellent opportunity for those looking to start their homeownership journey. Don't miss out on this fantastic opportunity! (id:53015)
Prime Real Estate Brokerage
6256 Egremont Road
Warwick, Ontario
Welcome to 6256 Egremont Rd., Warwick -- your chance to experience peaceful country living. This charming farm property FOR RENT offers a comfortable 3-bedroom, 1-bathroom home surrounded by open space and rural beauty. Inside, you'll find a spacious living room -- perfect for relaxing or gathering with family. The home's practical layout and warm character make it ideal for anyone seeking a quieter lifestyle without sacrificing comfort. Attached garage, lots of storage. Lots of parking. Outside, the grounds create a true country feel, offering plenty of room to enjoy the outdoors, garden, or simply take in the surrounding views. The property provides ample outdoor space and a peaceful country setting, ideal for tenants seeking rural living with plenty of room to enjoy. Convenient location near 402, close to Forest and Warwick/Watford. Asking $2400/m + bills (Electrical, Water, Internet). Min. 1 year lease agreement to be signed. First and last down required. (id:53015)
Pc275 Realty Inc.
63 Arbour Glen Crescent
London East, Ontario
Step into comfort and convenience at 63 Arbour Glen! This charming 2-bedroom, 2-bath townhouse is move-in ready, offering spacious bedrooms, laminate flooring on the main floor and hardwood throughout the upper level. Enjoy lots of natural light from the sliding glass patio doors opening to a private, fenced patio, perfect for morning coffee or summer BBQs. Enjoy the outdoor pool all season long, and rest easy knowing water is included in the condo fees. Whether you're a first-time buyer looking to get into the market or looking for a smart investment property, this home offers incredible value. (id:53015)
Blue Forest Realty Inc.
1462 Glengarry Avenue
London North, Ontario
Price to Sell! Fabulous Opportunity To Own In One Of London's Most Desirable Neighborhoods. Welcome to this charming four-level side split with a garage in the heart of beautiful Northridge. Deep 60x120 lot, Situated on a mature tree-lined street, this home features a long driveway/no sidewalk leading to an oversized single-car garage. Tastefully decorated in neutral colors. Large principal rooms with an updated and renovated kitchen with an island. The home features an attached garage, three spacious bedrooms,2 washrooms, and a large living room and eating area overlooking the rear yard. Patio doors lead to a raised deck and a gorgeous backyard. It even has a vegetable garden ready for your green thumb. The separate back entrance leads to a versatile basement with potential for an in-law suite. The water heater owned no monthly cost. Located within walking distance to top-rated schools like Northridge PS, St. Marks, and AB Lucas, as well as the scenic Kilally walking paths, this home offers the perfect balance of convenience and nature. Just minutes from Masonville Mall, restaurants, and Kilally Meadows are at the end of the road waiting for you. Book your showing today! (id:53015)
RE/MAX Centre City Realty Inc.
196 Hull Road
Strathroy-Caradoc, Ontario
Welcome to 196 Hull Road, Strathroy. Charming Brick Ranch on Corner Lot with Room to Grow! A spacious and beautifully maintained solid brick ranch located on a premium corner lot in a desirable Strathroy neighbourhood. Offering 1,922 sq. ft. of main floor living and a fully finished lower level, this home blends classic charm with comfortable modern touches. Built in 1989 and sitting on a generous lot, this property provides ample room for families, entertainersor anyone looking for a roomy one-floor lifestyle. The main level features a large kitchen w granite countertops, solid oak cabinetry, and durable laminate flooring. A formal dining room with French doors opens into a bright and inviting family room boasting engineered hardwood, a cozy gas fireplace, and cathedral ceilings ideal for relaxing or entertaining. The main bath was beautifully remodelled in 2021 and includes a double-sink vanity & a tub/shower combo. The spacious primary bedroom features double closets and carpeting, while the second bedroom offers ample space and comfort. A third room on the main floor, currently used as a living room, could easily function as a third bedroom. A convenient 2-piece bath, laundry room, and back closet complete the main level. The expansive lower level offers a large family/rec room with a bar area, perfect for a pool table or shuffleboard. Two additional bedrooms with large windows and laminate flooring, a 3-piece bathroom, and generous storage space round out the basement level. Outside, enjoy your fenced backyard oasis featuring a 20 x 20 patio, water fountain, cedar trees, awning, and a storage shed. A full sprinkler system add convenience to outdoor maintenance. Additional features include: 2-car garage with epoxy floor, 4-car interlocking brick driveway, central vac, alarm system and 100-amp breaker panel.This meticulously cared-for home is move-in ready with incredible potential. Don't miss your chance to own this rare gem in a prime location. (id:53015)
Century 21 First Canadian Corp
247 Main Street
Southwest Middlesex, Ontario
Welcome to 247 Main Street! This building is well situated and easily accesible in downtown Glencoe. Previously used as a professional office and was once home to the Glencoe Library. Zoning allows for a variety of uses including Duplex/Multi-family with possible parking spot. Upper floor is around 906 sqft and 859 sqft downstairs. This Property has been well maintained and is huddled in close to nearby shops, restaurants, and other services. Feel free to contact us for more information or to setup a showing. (id:53015)
Nu-Vista Pinnacle Realty Brokerage Inc
2596 Buroak Drive
London North, Ontario
WELCOME TO 2596 BUROAK DR Located In The Desirable And Premium Neighbourhood Of North London. YOU WILL LOVE THIS UNIQUE RENTAL OPPORTUNITY(UPPER LEVEL ONLY)! THIS HOME ..THE PERFECT HOME FOR A FAMILY . The Main Floor Shines With Its Stunning Welcoming Entryway That Flows Into A Spacious Open-Concept Living Space Which Is Perfect For Entertaining. You Will Love The Large Windows And All The Natural Light That Floods Into The Home! On The Main Level, This Home Is As Inviting As It Gets. A Huge Open-To-Above foyer Lead To The Open-Concept Kitchen, Dining Area, And Family Room. The Modern Chef Inspired Kitchen Boasts Beautiful High End Custom Cabinetry, Quartz Counters And A Convenient Pantry. There Is Enough Space In This Home To Entertain And Host With Comfort. Get Ready To Be Wowed By The Space On The Upper Floor. MasterBeroom boast large space with it 5pcs ensuite and a Walkin Closet. 3 other Large size bedrooms with a main bath. (id:53015)
Nu-Vista Pinnacle Realty Brokerage Inc
636 Wilkins Street
London South, Ontario
Well-located 3-level townhome in the quiet and welcoming Lockwood Park neighbourhood! The main floor offers laundry/utility space with a walkout to a private patio and yard backing onto green space. The second level features open-concept living, dining, and kitchen with a convenient powder room. Upstairs, enjoy 3 bedrooms and a full 4-piece bathroom. Single-car garage and visitor parking right out front. Close to parks, schools, transit, and shopping, everything you need is within easy reach! (id:53015)
Century 21 First Canadian Corp
506 - 389 Dundas Street
London East, Ontario
Welcome to your new home in the heart of downown London! This 2 bedroom, 2 full bathroom condo offers a spacious open layout with a modern kitchen island. Brand new windows that allow lots of natural light and a nice Balcony.The condo offers amenities such pool, a party room, and a work out room. (id:53015)
Century 21 First Canadian Corp
7884 Rawlings Road
Lambton Shores, Ontario
Welcome to 7884 and 7882 Rawlings Road. Discover the perfect blend of space, versatility, and location with this five-bedroom, two-bathroom home with a second building set on 3 acres. Zoned for both residential and commercial use, this property offers endless possibilities. The home features an attached garage with ample parking, while a second building offers excellent potential for a business, hobby space, or investment venture. Situated on the outskirts of Forest, youre only 10 minutes from the sandy beaches of Lake Huron, famous for its spectacular sunsets. A rare opportunity to live, work, and build your future all in one place. (id:53015)
Exp Realty
807 - 240 Villagewalk Boulevard
London North, Ontario
This two bedroom plus den with two bathrooms unit is located in one of the premiere buildings in north London. The unit features laminate and tile floors in the living areas, crown molding, in suite laundry and a cozy fireplace. The south facing balcony provides stunning views of the city. Spacious gourmet kitchen featuring: granite countertops, upgraded cabinets, upgraded stainless steel appliances. The unit comes with an underground parking space. Building amenities include pool, golf simulator, gym, games/movie rooms, guest suite and kitchen. Minutes away from Sunningdale Golf & Country Club, walking trails, Western University, Masonville Place. The furniture is negotiable. (id:53015)
Streetcity Realty Inc.
2601 Tucker Court
London North, Ontario
Tucked away on a quiet court this spacious residence features 4 bedroom above grade including a main-floor bedroom. Each bedroom is complete with its own ensuite, offering comfort and convenience for the whole family. You will find 2 additional half baths as well. A grand front entrance welcomes you inside to a flowing layout designed for both everyday living and elegant entertaining. The finished basement provides even more versatility, complete with a wet bar and a second kitchenette, making it the perfect space for gatherings, extended stays, or potential in-law accommodations. Stunning large outdoor living space with a covered back porch. Close to amenities, walking trails, schools and everything you may need. Book a showing today! (id:53015)
RE/MAX Advantage Realty Ltd.
19 Constable Lower Street
London North, Ontario
Fantastic 1 bedroom ALL INCLUSIVE apartment available in Londons Northwest end. This lower unit apartment boasts an updated kitchen with stainless steel appliances, laminate flooring throughout and shared laundry facilities. 1 parking space is also included in the rental price. This family-friendly neighbourhood is minutes away from Hyde Park shopping, restaurants, public transit, hiking trails and Western University. (id:53015)
Blue Forest Realty Inc.
2404 Asima Drive
London South, Ontario
Welcome renters to live in your next UNFURNISHED UPPER LEVEL ONLY 3 beds and 2,5 bathroom, 2 storey home in highly sought-after Summerside community - a family-friendly neighbourhood in South London known for its convenient location and modern charm. Step into the spacious foyer featuring elegant tile flooring and a generous closet. The open-concept main floor is designed for comfort and functionality, offering a bright living area with gleaming hardwood floors and a cozy gas fireplace. The kitchen boasts ample cabinetry, abundant counter space, a large pantry, breakfast bar, tile flooring, and included appliances. The adjoining dining area provides direct access to a private deck, a fully fenced backyard, perfect for outdoor entertaining. Additional highlights include a garden shed, a Life Breath and Quantum Heat Recovery System serviced in fall 2020, and numerous recent updates: fresh paint throughout the main floor, new carpet on the stairs and upper level, roof replacement, and duct cleaning completed in fall 2021. The upper level features three spacious bedrooms, including a primary suite with a large walk-in closet and a 4-piece ensuite bathroom. Convenient second-floor laundry adds everyday practicality. Situated in a desirable location with quick access to Highway 401, shopping, schools, parks, and hospitals, this home offers exceptional value and lifestyle. Don't miss your chance to call this beautiful Summerside property your next rental place! Note that pictures used are old hence it is an unfurnished house!! (id:53015)
Royal LePage Triland Realty
119 Timberwalk Trail
Middlesex Centre, Ontario
Welcome to your next chapter in luxury living! This exceptional Acadia plan, offers thoughtfully designed living space, with 4 bedrooms and 3 bathrooms, spanning 2496 square feet across two spacious stories. Experience seamless living with an open concept kitchen, dinette, and great room with a cozy fireplace, perfect for entertaining guests or enjoying quality time with family. From sleek countertops to stylish cabinetry, every detail in this home exudes quality. Large windows flood the living spaces with natural light, creating a warm and inviting atmosphere throughout. Conveniently situated in a sought-after neighborhood, this property is just minutes away from all the urban conveniences, while being able to enjoy nature right outside your door. Don't miss this incredible opportunity to make this Saratoga property your forever home. Model home now under construction. Other lots and plans available. Our plans or yours, customized and personalized to suit your lifestyle. Photos may show upgrades not included in price and may show other models. (id:53015)
Sutton Group - Select Realty
345 Banbury Crescent
London South, Ontario
Welcome to 345 Banbury Crescent, an exceptional two-storey residence in one of London's most desirable neighborhoods. This beautifully updated home offers a warm, inviting atmosphere with modern finishes throughout. The main floor features a bright and stylish layout highlighted by a stunning gourmet kitchen with quartz countertops, a generous island, sleek vinyl flooring, and abundant natural light, along with a separate dining room perfect for hosting family dinners and special occasions. A fully renovated full bathroom with a luxurious glass walk-in shower adds rare convenience on the main level. Upstairs offers three spacious bedrooms and a second upgraded full bathroom with another elegant glass shower. The lower level provides a partially finished basement offering valuable additional living space. Outside, the large, fully fenced backyard serves as a private retreat with a spacious deck and charming gazebo ideal for relaxing or entertaining. Located close to shopping centers, schools, Victoria Hospital, and Highway 401, this move-in-ready home is meticulously maintained and truly stands out- don't miss your chance to make it yours. (id:53015)
Century 21 First Canadian Corp
1184 Addison Drive
London East, Ontario
This charming 3-level side-split home offers an excellent blend of functionality and comfort, perfect for first-time buyers or small families. Located in a desirable London neighborhood, the main level boasts a bright living room, a dining area with sliding glass doors leading to a sunroom, and a kitchen featuring beautiful maple cabinets. Upstairs, you'll find three well-sized bedrooms and a 4-piece bathroom, making it a perfect retreat for the whole family. The lower level offers a spacious rec roomgreat for entertainment or hobbiesalong with an office area, laundry, and plenty of extra storage in the large crawl space. Outdoors, enjoy a private, fenced backyard with a shed and a lovely patio area for relaxing or entertaining. With a natural gas furnace and central air conditioning, this home ensures year-round comfort. The convenient location offers easy access to downtown London, shopping, dining, and parks, giving you the best of both city living and outdoor activities. London is known for its welcoming, family-friendly atmosphere, rich arts scene, and ample green spaces along the Thames River. This home combines practicality, comfort, and a prime location. (id:53015)
Exp Realty
30 - 2 Norfolk County Road S
Norfolk, Ontario
Newly renovated 2-bedroom, 1-bath home for rent, located just 5 minutes from Tillsonburg. This cozy property offers a comfortable layout with modern finishes, ideal for small families or professionals seeking a quiet and convenient location. Contact us today to schedule your private viewing. (id:53015)
Real Broker Ontario Ltd
Contact me
Resources
About me
Nicole Bartlett, Sales Representative, Coldwell Banker Star Real Estate, Brokerage
© 2023 Nicole Bartlett- All rights reserved | Made with ❤️ by Jet Branding
