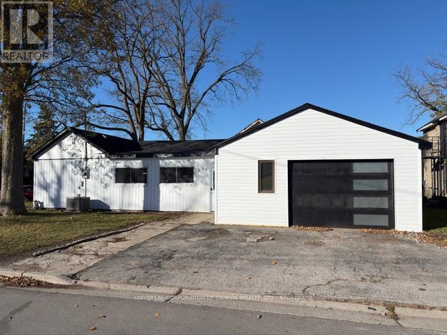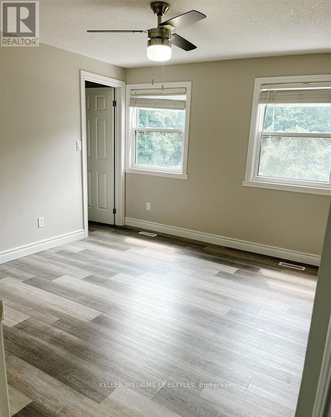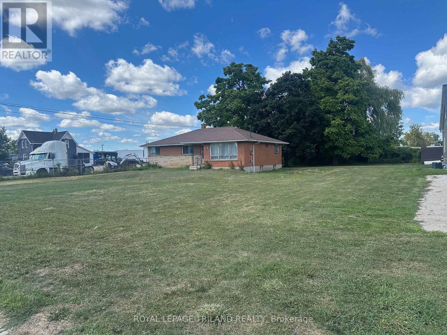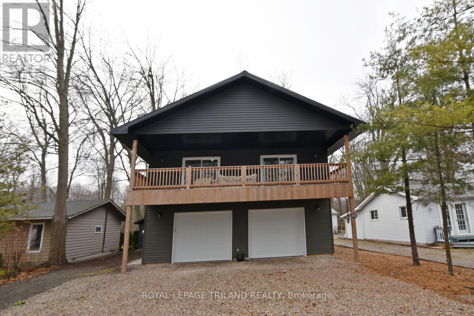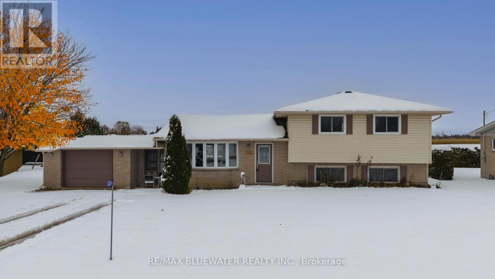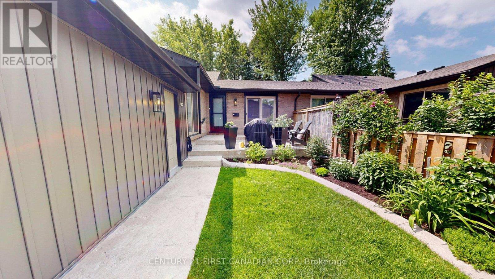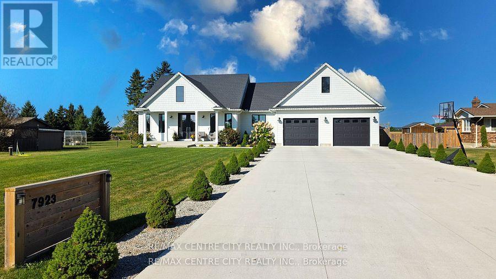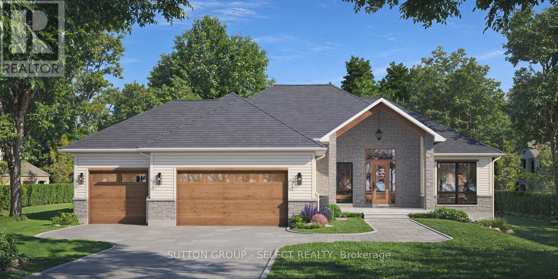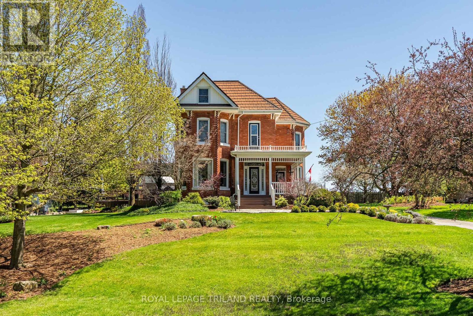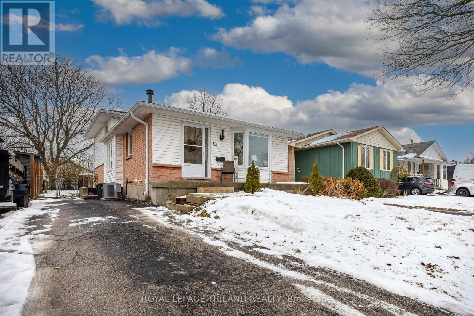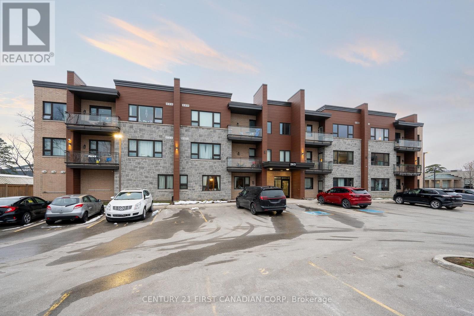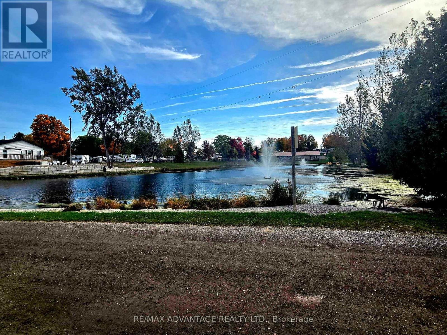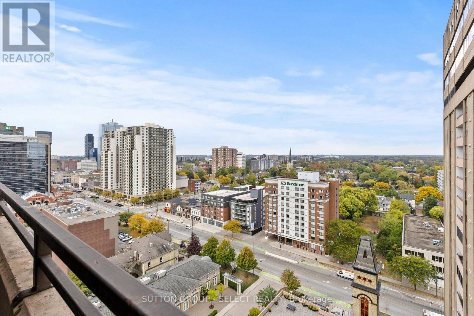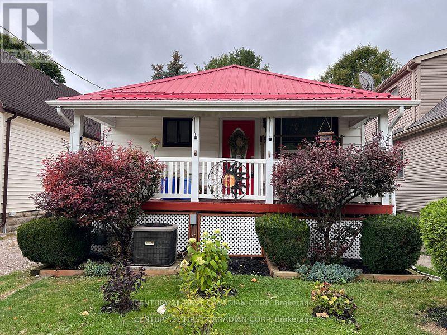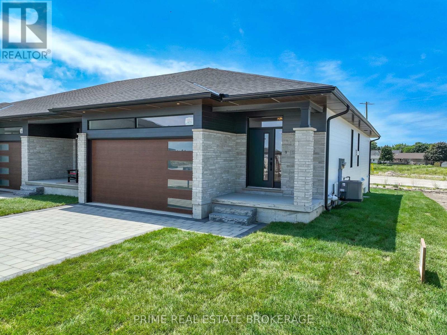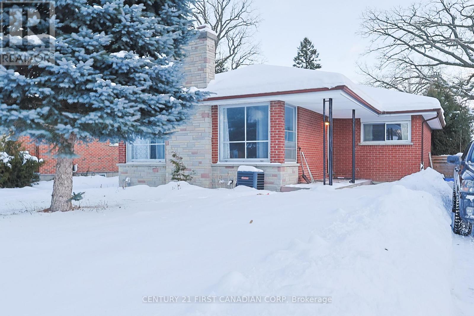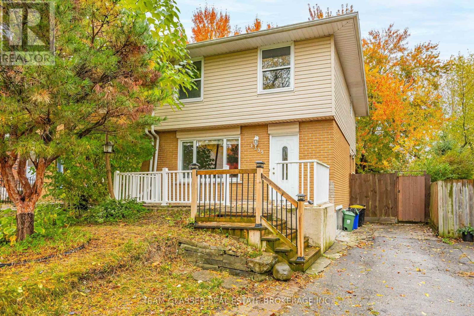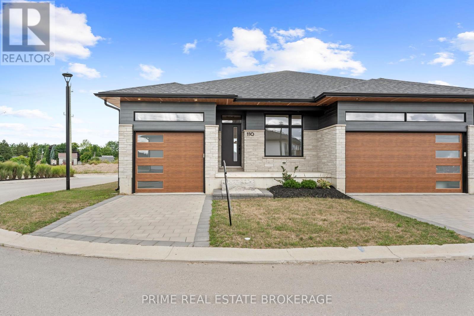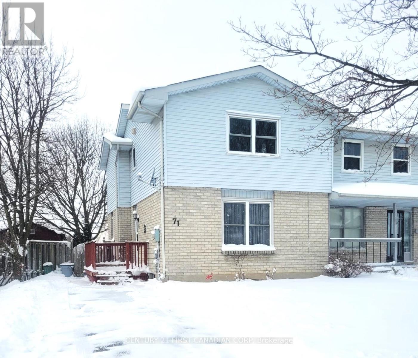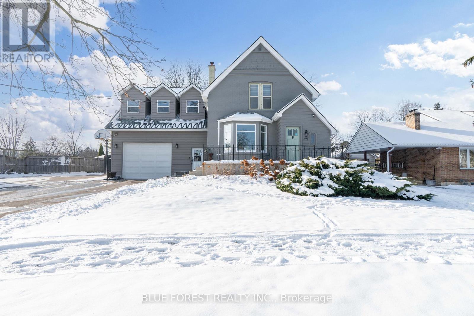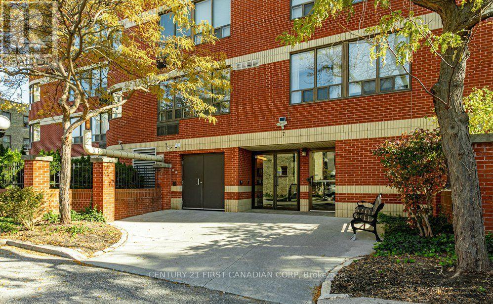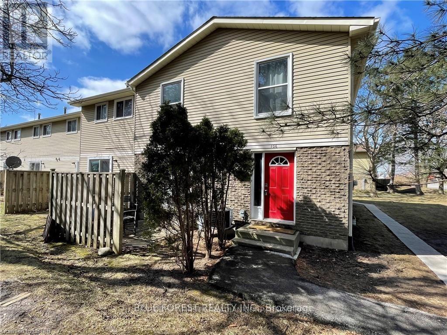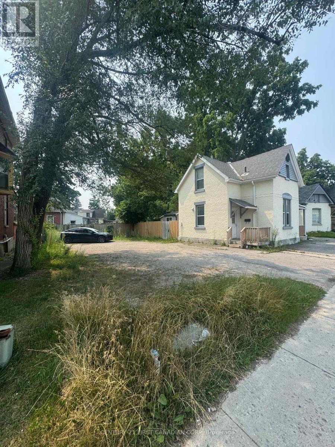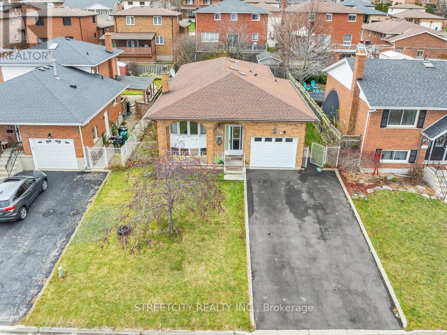Listings
279 Sydenham Street E
Aylmer, Ontario
Delightful one floor home is ready for move-in-spacious updated kitchen and bathroom,three bedrooms,sunken livingroom and foyer entry.Oversized attached garage .This home has been insulated and offers new roof,siding and central air . (id:53015)
Universal Corporation Of Canada (Realty) Ltd.
99 Walmer Gardens
London North, Ontario
Welcome to your new home in the heart of London, Ontario! This spacious 5-bedroom, 2.5-bathroom home is now available for lease in the highly sought-after Walmer Gardens neighbourhood. Whether you're a family seeking room to grow or a group of students looking for a comfortable living space, this property offers the perfect blend of convenience and charm. With five generous bedrooms, this home provides ample space for everyone. Each room is bright and airy, ideal for both relaxation and study. The entire home is meticulously maintained, ensuring a clean and welcoming environment filled with natural light that enhances every space. The kitchen is well-equipped with two fridges, offering abundant storage for all your culinary needs. This setup is particularly convenient for roommates or large families. Enjoy the convenience of 2.5 bathrooms, including a half bath on the main floor, perfect for guests. Walmer Gardens is a quiet, family-friendly neighbourhood, yet it's just a short walk away from an area rich in amenities, including grocery stores, cafes, restaurants, and shopping, making it an ideal location for both serenity and accessibility. With easy access to public transit, this home is a fantastic option for students attending Western University or Fanshawe College, simplifying your daily commute. This home is well-connected to major roads and public transit routes, providing seamless access to downtown London and beyond. Don't miss the chance to call this beautiful Walmer Gardens home your own. Contact us today to schedule a viewing! (id:53015)
Keller Williams Lifestyles
1780 Gore Road
London East, Ontario
Large 4 bedroom brick home on 0.498 acre lot. RSC1, RSCS, RSC5 Zoning allows for many possible commercial uses. Properties like this are hard to come by and rarely come available to buy. Amazing Location. This property is available for quick vacant possession. (id:53015)
Royal LePage Triland Realty
9904 Lake Road
Lambton Shores, Ontario
LAKEVIEW - Four season home. Built in 2021 with 4 bedrooms / 2.5 baths. Attached insulated double car garage. Enter at ground level into a foyer with 10ft ceilings, bedroom with walkout (currently used as a fitness room), another bedroom, 2pc bath and laundry/furnace room. Upstairs, you'll find open concept kitchen / dining / living room with vaulted ceilings. Kitchen boasts black stainless steel appliances, soft close cupboards and an island with seating. Don't miss the large pantry with barn door. Sliding doors from the living room and dining room lead to a covered balcony with a view of Lake Huron and it's stunning sunsets. Primary bedroom includes a walk in closet and a luxurious 4pc ensuite. Across the hall, you'll see the 4th bedroom and 3pc hall bathroom. LVP flooring throughout. Indoor features include the forced air propane furnace, HRV and the hot water tank is owned. Great yard with no one living behind you. Outdoor features include the metal roof, storage shed and firepit. Land lease will be $4500 per year. Band fees were $1653/year in 2025. Conventional mortgages are not available...must have cash to purchase. Buyers must have current police checks and proof of insurance before closing. Home cannot be rented out. Seller will have septic pumped out and inspected to meet band requirements before closing. Close to golf, restaurants, shopping and of course the beautiful Ipperwash Beach. (id:53015)
Royal LePage Triland Realty
40204 Huron Street E
South Huron, Ontario
Welcome to this inviting 3-level side split, perfectly situated on the edge of town where comfort, style, and convenience meet. With thoughtful updates and timeless charm, this brick home offers everything today's homeowner is looking for-modern living in a peaceful setting. Step inside to find bright, inviting spaces that flow effortlessly from one level to the next. The main floor features a quality kitchen with ample cabinetry, a practical layout, and room for family gatherings or casual dining. The adjoining living and dining areas are warm and welcoming, perfect for both everyday living and entertaining. Upstairs, you'll find three comfortable bedrooms and a well-appointed full bath. The newly finished lower level is a true highlight-cozy yet spacious, featuring convenient half bath and a beautiful gas fireplace that sets the tone for relaxing evenings or movie nights. A mudroom provides everyday practicality and connects seamlessly to the attached garage for added convenience. Outside, the brick exterior exudes classic curb appeal, complemented by a good-sized lot that offers room to garden, play, or simply unwind. A handy storage shed provides extra space for tools or outdoor gear. Located in a desirable area on the edge of town, this property combines the best of both worlds-quiet residential living with quick access to schools, shops, and amenities. Move-in ready and full of character, this is the perfect place to call home. (id:53015)
RE/MAX Bluewater Realty Inc.
527 Topping Lane
London South, Ontario
Reimagined one-level luxury with thoughtful living in every detail. This fully renovated bungalow-style townhome offers sophisticated design, premium upgrades, and effortless turnkey living. No expense has been spared in this meticulously upgraded home, ideal for those who appreciate quality craftsmanship and refined finishes. The heart of the home is a stunning chef's kitchen featuring GE Café and Bosch 800 Series appliances, gas cooktop with pot filler, convection wall oven and microwave, custom Casey's cabinetry, quartz countertops, under-cabinet lighting, floating shelves, a sleek VENT-A-HOOD, oversized island, and pull-out pantry. Enjoy engineered hardwood flooring, dimmable pot lights, and remote-controlled blinds in the bedrooms. Custom storage continues with glass-paneled sliding closet doors and built-in shelving throughout. The primary suite includes a motion-sensor walk-in closet and 220 wiring for a future stacked washer/dryer. Spa-inspired bathrooms feature quartz vanities, walk-in rain showers, glass enclosures, and bench seating. The finished basement adds valuable living space with a custom steel stair railing, ample storage, and a pre-installed propane line for a future fireplace. Exterior upgrades include a new concrete patio and walkway, manicured gardens, finished single-car garage, patio doors with built-in blinds, and most windows replaced in 2021. Additional highlights: Maytag Commercial washer/dryer, furnace (4 yrs), water heater (5 yrs), updated electrical (basement fully rewired; main floor pigtailed and inspected), loose-lay basement flooring, 5" baseboards, and upgraded doors and hardware throughout. Located in a quiet, well-maintained community-perfect for downsizers, professionals, or anyone seeking a refined, low-maintenance lifestyle. Move in and enjoy. If you know, you know. Book your private showing today. (id:53015)
Century 21 First Canadian Corp
7923 Fairview Road
Central Elgin, Ontario
This 2019 custom built modern farmhouse retreat offers over 4000 sqft. of finished living space on 0.5 of an acre with views of the backyard oasis! Welcome to 7923 Fairview Road a rare opportunity to own a beautifully designed contemporary farmhouse set on a spacious half-acre property, just minutes from St. Thomas and London. This detached bungalow blends modern luxury with timeless charm, offering an exceptional lifestyle both indoors and out. Spacious Layout: With 3 bedrooms on the main level and 3 more in the fully finished lower level (8-ft ceilings). Designer Finishes: Engineered oak hardwood floors, high-end finishings, and thoughtful details throughout, including a custom gas fireplace hearth, wide-plank flooring, and elegant fixtures. Chefs Kitchen: A large, open kitchen with an island seating four, seamlessly connected to the living and dining areas. Spectacular Setting: Expansive windows fill the home with natural light and frame sweeping views of the surrounding landscape. Outdoor Living: Professionally landscaped gardens surround the in-ground pool, pool house, and a covered deck with outdoor dining perfect for entertaining or quiet evenings at home. This home is not just a place to live it's a sanctuary where every space is designed for beauty, comfort, and connection. From morning coffee on the covered deck to sunset swims in the pool, 7923 Fairview Road is a property you will never want to leave. Conveniently located close to city amenities, yet offering the peace and privacy of country living. (id:53015)
RE/MAX Centre City Realty Inc.
10142 Pinery Bluffs Road
Lambton Shores, Ontario
TO-BE-BUILT HOME! PERMIT APPROVED FOR 1,998 SQ FT, 3 BED/3 BATH/3-CAR GARAGE main floor home set to be constructed on an EXPANSIVE 1/2 ACRE LOT minutes from Grand Bend. See Floor Plan in photos. Pricing listed is PRE-CONSTRUCTION PRICING. This home will be a true showstopper with a timeless curb appeal, 3-car garage, great room with vaulted ceiling and gas fireplace, primary suite with a walk-in closet, 5-piece ensuite bathroom, and glass sliding doors leading to the covered back deck. The stunning kitchen has been designed by award winning Casey's Creative Kitchens, awarded Best Kitchen Designer from 2013-2025. Enjoy a basement with a walk up to the garage, just waiting for your personal touch. The property is nestled in PINERY BLUFFS, a 25-acre neighborhood that is HOME TO FOUR DREAM LOTTERY HOMES. This subdivision of just 32 properties borders Pinery Provincial Park, granting you DIRECT PEDESTRIAN ACCESS INTO PINERY PARK and its 10 trails, 10km of beaches, 14km biking trails, 38km of skiing trails, rolling dunes & beautiful Ausable River. This EXPERIENCED BUILDER comes from a family of builders who have constructed over 450+ homes and have held a Tarion license since 2001 with an excellent rating. They build predominantly in London, ON, and have several model homes that can be viewed to see construction quality. Possession 6-9 months. Deposit 10% with additional deposit schedule to be determined. Exterior elevation may vary. HST included in the price with rebate back to builder. Contact listing agent to tour model homes in London to view construction quality and finishings. (id:53015)
Sutton Group - Select Realty
6058 Stone Church Road
Central Elgin, Ontario
Welcome Home to this Stunning Red Brick Home with 5 bay detached garages, in Union, Ontario! Perched proudly atop a hill since 1890, this breathtaking red brick home in Union, Ontario, is a timeless masterpiece a rare opportunity to own a slice of history while enjoying modern comforts. Meticulously maintained from the ground up, this grand 3-bedroom, 2-bath home blends historic charm with modern luxury and sits on almost an acre of beautifully landscaped property. Step inside and be transported to an era of classic elegance, where soaring ceilings, intricate woodwork, and original architectural details seamlessly complement thoughtful updates. The lower level offers a spacious family room, a rec room with a pool table, and a separate entrance perfect for entertaining or a private retreat. Outside, your backyard oasis awaits! Featuring a gorgeous inground pool (2022) with a brand-new heater (2024), stamped concrete, a covered porch with composite, along with vinyl millwork. The deck is pressure-treated with vinyl. upgraded lighting (2018), and a luxurious granite outdoor kitchen, this space is perfect for summer relaxation and entertaining. Surrounded by nature in your own private setting. Impressive 5 bay garage offers endless possibilities! Bay 1 Man Cave with ample space for sporting goods and extra parking. Bay 2 Workshop. Bay 3 & 4, Bay 5 Club Room with epoxy flooring, antique barn board, heat pump (2023) for entertaining. This property provides the perfect blend of privacy and convenience. Just minutes from the Blue Flag beaches of Port Stanley, you can enjoy beach life, theatre, fine dining, cozy cafes, live entertainment, and boutique shopping, all while retreating to your own hilltop haven. A timeless treasure in a coveted location, this is a once-in-a-lifetime opportunity to own a piece of Union's rich history! Too many upgrades and features to list. Experience the perfect blend of history, luxury, and lifestyle! (id:53015)
Royal LePage Triland Realty
43 Beechmount Crescent
London South, Ontario
Welcome home to 43 Beechmount a beautifully updated four-level backsplit that offers flexibility, comfort, and an unbeatable location. This home truly stands out with its separate entrance to a fully equipped in-law suite, complete with its own kitchen, making it ideal for multi-generational living or added income potential. The property has seen extensive updates for peace of mind and modern living, including: Main-floor kitchen renovation (2023)Updated flooring throughout the living room, kitchen, and upstairs bedrooms (2023)Brand-new appliances (2023)New roof (2023)Washer & dryer (2023)Central A/C installed in 2021Situated in south London, this home offers exceptional convenience. You're just steps from the mall, parks, schools, and grocery stores, with quick access to the 401 and the hospital a location that truly checks every box. Whether you're a family, an investor, or a buyer looking for versatility and proximity to all major amenities, this is an opportunity you don't want to miss. Location, updates, and potential-43 Beechmount has it all. (id:53015)
Royal LePage Triland Realty
205 - 263 Butler Street
Lucan Biddulph, Ontario
Welcome to 263 Butler Street, Unit 205 - a beautifully maintained, newer-built low-rise condo located in the charming community of Lucan. This quiet and quaint neighbourhood offers the perfect blend of small-town living while remaining just a short drive from London, Grand Bend's beaches, Ailsa Craig, and Parkhill. This condo is ideal for anyone looking to downsize or enter the real estate market, offering affordable and low-maintenance living. Step inside to an inviting open-concept layout, featuring a generously sized eat-at island and California shutters throughout, allowing you to effortlessly control the natural light. The kitchen provides plenty of cabinet space, including room for all your cooking and baking essentials. Enjoy your morning coffee or unwind at the end of the day on your private balcony. Water is conveniently included in the condo fees, adding to the ease of ownership. (id:53015)
Century 21 First Canadian Corp
B11 - 4340 Cromarty Drive
Thames Centre, Ontario
Situated in the well-kept and quiet Golden Pond Resort, known for its friendly neighbours and peaceful atmosphere, this charming 2-bedroom mobile home sits on an oversized lot and is ready for its next set of memories. The living room window overlooks the picturesque pond with a beautiful fountain, creating a serene backdrop for everyday living. Featuring a Murphy bed in the second bedroom, a cozy indoor electric fireplace, a 3-piece bathroom with a skylight, and an accessible ramp, this home is perfect for summer getaways, weekend escapes, or a full relocation. The large deck offers a tranquil space to relax with family and friends, while the shed provides added storage for all your seasonal needs. Golden Pond Resort offers fantastic amenities including a swimming pool, basketball court, horseshoe pits, clubhouse, mini-putt golf, a restaurant, and a playground. This property is the perfect retreat for anyone looking to add their personal touch inside and out. (id:53015)
RE/MAX Advantage Realty Ltd.
1702 - 380 King Street
London East, Ontario
This bright and spacious 2 bedroom, 2 bathroom end unit is thoughtfully designed and perfectly located in the heart of Downtown London. Situated on the 17th floor with north-facing exposure, enjoy sweeping views of the terrace below and London's skyline from your private balcony. Inside, the unit has been refreshed with brand-new flooring and fresh paint throughout, creating a clean, modern feel. The functional layout includes a separate dining area and an eat-in kitchen with bar-stool seating at the serving window-ideal for casual meals or entertaining. Additional updates include stylish lighting, upgraded hardware, and the everyday convenience of in-suite laundry.The generous primary suite features west-facing windows for beautiful natural light, double closets, and a full ensuite bath. The second bedroom offers flexibility as a guest room, home office, or creative space. One of the standout benefits is the exceptional value: maintenance fees include all utilities, cable TV, and internet, allowing you to simplify your monthly expenses and move in with ease.This smoke-free, well-maintained building offers an impressive list of amenities, including an indoor pool, sauna, gym, meeting rooms, and two outdoor terraces-perfect for relaxing or socializing. Recent building improvements include new windows, among other updates. Living downtown means having everything at your doorstep - cafés, restaurants, parks, entertainment venues, boutique shops, and the energy of London's arts and business districts. Just steps from Covent Garden Market, Canada Life Place, Victoria Park, and the city's thriving tech and creative hubs, this location blends historic charm with modern vibrancy in one of London's most exciting and evolving neighbourhoods. (id:53015)
Sutton Group - Select Realty
55 Linwood Street
London East, Ontario
Welcome to 55 Linwood Street, a cozy and unique bungalow thats full of charm and potential. Currently a one-bedroom, one-bathroom home, it can easily be converted back into a two-bedroom layout to suit your needs. Everything is on one level, making it convenient and accessible for all lifestyles. Recent updates include a durable metal roof built to last for decades, an 8-year-old furnace and central air conditioning system, and energy-efficient double-pane vinyl windows, electrical panel giving you peace of mind and long-term savings. The property also features well-maintained front and back yards, with the backyard offering a true garden paradise complete with a variety of plants, a small greenhouse, and a garden shed. Cute as a button and move-in ready, this home is ideal for first-time buyers, downsizers, or anyone looking for a peaceful retreat with room to grow. Situated in a well-connected neighborhood close to schools, shopping, transit, and all amenities, this property is an affordable opportunity you wont want to miss. (id:53015)
Century 21 First Canadian Corp
55 - 2 Coastal Crescent
Lambton Shores, Ontario
Welcome to the 'Huron' Model at South of Main in Grand Bend. This professionally designed home, built by award-winning local builder Medway Homes Inc., offers the perfect blend of modern living and small-town charm. Ideally located within walking distance of downtown Grand Bend, grocery stores, restaurants, golf courses, and Grand Bend's iconic blue-water beaches, this home is your peaceful oasis amidst it all.This stunning end-unit bungalow in a 3-plex boasts 2,179 total sq. ft. of beautifully finished living space, including an 978 sq. ft. lower level. With 4 spacious bedrooms, 3 full bathrooms, a finished basement, and a 2-car garage with a double driveway, this home has room for everyone. Luxurious quartz countertops and engineered hardwood flooring elevate the interior, complemented by luxury vinyl plank on the stairs and lower level.The primary suite is a retreat of its own, featuring a generous walk-in closet and a private3-piece ensuite. The open-concept main floor is filled with natural light, thanks to 9-foot ceilings on both levels. Enjoy cozy evenings by the gas fireplace in the living room or host gatherings on the spacious deck, complete with a privacy wall and gas hookup for BBQ.Additional highlights include a 10-foot tray ceiling in the living room, a covered front porch, main floor laundry, among many more upgraded features.Enjoy maintenance-free living with lawn care, road upkeep, and snow removal for approx.$175/month. As a bonus, the developer has installed a backyard fence for extra privacy. Life is better when you live by the beach! (id:53015)
Prime Real Estate Brokerage
65 Irving Place
London East, Ontario
AMAZING LOCATION! In the desirable Huron Heights neighbourhood, it is walking distance to Fanshawe College, shopping, schools, a community center and bus routes! This solid brick bungalow offers plenty of space with three large bedroom and 1 full bathrooms. The deep driveway offers parking for 2 cars and the beautifully landscaped backyard is a perfect way to relax after a long day! This place is perfect for families or young couples who would love a quiet neighbourhood but still close to all the amenities! This property features a kitchen with ceramic tile floor and oak kitchen cupboards, a spacious and bright living room with a fireplace (gas insert), and upgraded laminate floors on the main floor are a nice touch. Good sized back yard that is fully fenced and landscaped as well as a long driveway that can fit 2 cars. The upper floor unit would have ensuite laundry. Basement unit would be rented separately. Upper unit, 60% of the utilities and basement unit 40% of the total utilities. (id:53015)
Century 21 First Canadian Corp
1335 Limberlost Road
London North, Ontario
Discover this move-in-ready 2-story semi-detached home perfectly located near university bus lines and everyday conveniences. Featuring 3 bright bedrooms and an updated full bathroom upstairs, this home offers comfort and modern living throughout. The roof was done in October 2025 providing peace of mind for years to come, while the basement includes a side entrance, egress window, full bathroom, and potential kitchenette - ideal for creating a separate unit or in-law suite. The large backyard is ideal to invite over friends and family. Vacant and ready for immediate possession, this property is perfect for families, students, or investors looking for a versatile and well-maintained home in a sought-after neighbourhood. (id:53015)
Team Glasser Real Estate Brokerage Inc.
1 - 110 Coastal Crescent
Lambton Shores, Ontario
Welcome to the 'Erie' Model at South of Main in Grand Bend. This professionally designed home, built by award-winning local builder Medway Homes Inc., offers the perfect blend of modern living and small-town charm. Ideally located within walking distance of downtown Grand Bend, grocery stores, restaurants, golf courses, and Grand Bend's iconic blue-water beaches, this home is your peaceful oasis amidst it all.This stunning end-unit bungalow in a 2-plex boasts 2,034 total sq. ft. of beautifully finished living space, including an 859 sq. ft. lower level. With 4 spacious bedrooms, 3 full bathrooms, a finished basement, and a 1-car garage with a single driveway, this home has room for everyone. Sleek quartz countertops and luxury vinyl plank flooring enhance the interior, carried seamlessly throughout the home, including the stairs and lower level. The primary suite is a retreat of its own, featuring a generous walk-in closet and a private 3-piece ensuite. The open-concept main floor is filled with natural light, thanks to 9-foot ceilings on both levels. Enjoy cozy evenings by the gas fireplace in the living room or host gatherings on the spacious deck, complete with a privacy wall and gas hookup for BBQ.Additional highlights include a 10-foot tray ceiling in the living room, a covered front porch, main floor laundry, among many more upgraded features.Enjoy maintenance-free living with lawn care, road upkeep, and snow removal for approx.$175/month. As a bonus, the developer has installed a backyard fence for extra privacy. Life is better when you live by the beach! (id:53015)
Prime Real Estate Brokerage
71 Golfdale Crescent
London South, Ontario
Well-maintained and updated semi-detached home in the sought-after Cleardale community. This move-in ready property offers a bright and spacious living room, a large master bedroom with double closets, and a finished lower level featuring a family-sized recreation room with plenty of storage. The eat-in kitchen opens through sliding doors to a brick patio and beautifully landscaped backyard, perfect for outdoor enjoyment. Recent updates include replacement windows and modern flooring throughout, furnace and air conditioning. Ideally located close to schools, shopping, and highway access, this home is a fantastic opportunity for first-time buyers or anyone seeking comfort and convenience. (id:53015)
Century 21 First Canadian Corp
521 Upper Queen Street
London South, Ontario
Welcome to 521 Upper Queen St., one of Highland's most remarkable homes situated on an impressive 70 ft x 200 ft lot with views of the 18th green at Highland CC. The home showcases timeless character with original hardwood floors, detailed millwork, and heritage features. A 1976 addition-updated with a stunning kitchen, dining, and family combined with the oversized attached garage addition (2021) ft. bonus rooms, has transformed this property into a highly functional, modern home! Inside, the living area at the front features a fireplace wall and an adjoining bonus room, perfect for a den. At the back, the updated kitchen boasts abundant cabinetry, an oversized island, stainless steel appliances, and wall-to-wall windows with peaceful views of the private, park-like yard. A powder room, laundry room, and large pantry add convenience. Upstairs, you'll find 4 bedrooms and 2 full bathrooms. The primary suite features cathedral ceilings, a full wall of windows with backyard views, a walk-in closet, and a 3-piece ensuite. The finished lower level offers a large rec room, bonus rooms, 3-piece bath, additional laundry area, and a partially finished bedroom with a new egress window, ideal for multi-generational living or rental potential. The oversized attached garage (2021) connects to the home via a bright mudroom hallway. Above and behind the garage are three finished rooms-perfect for offices, hobby spaces, guest suites, or a home gym.The sprawling backyard feels like a private park. Fully fenced with newer lower deck and framed by mature trees, including the rare Kentucky Coffee Tree! Offering privacy, shade, and views of the 18th green. Minutes from Wortley Village, Victoria Hospital, Highland Golf Course, and quick access to the 401, this historic, beautifully updated Highland gem is a rare find. (id:53015)
Blue Forest Realty Inc.
403 - 7 Picton Street
London East, Ontario
Experience the convenience of downtown living in this fully updated fourth-floor apartment. Offering two generous bedrooms and two full bathrooms, this bright unit has been thoughtfully refreshed with new flooring, fresh paint, and a contemporary kitchen featuring granite countertops. Large windows provide plenty of natural light along with views of downtown London and the neighbouring historic church. Step outside and enjoy being just minutes from Victoria Park, local shops, restaurants, and public transit. The well-managed, secure building offers excellent amenities, including an indoor pool, a rooftop patio ideal for relaxing or entertaining, and a private entertainment suite that can be reserved for gatherings or overnight guests. Whether you're looking to downsize or settle into a vibrant urban lifestyle, this home delivers comfort, style, and unbeatable location. (id:53015)
Century 21 First Canadian Corp
106 - 70 Fiddlers Green Road
London North, Ontario
Updated End-Unit Condo in desirable Oakridge Neighbourhood. This 2 bedroom, 1 bathroom, Townhouse style home is located in a prime West London area and has assigned parking. Galley kitchen offers stainless steel appliances, laminate flooring with eating area. Spacious living room with sliding door access to private patio. Upper level has 2 bedrooms and a 4 pc bathroom, freshly painted. Lower level has large finished family room and huge unfinished storage space. Walking distance to schools, parks, shopping, Sifton Bog and public transit and all the amenities Oakridge has to offer. Minutes to Spingbank park, Byron Village and Thames Valley Golf Club. (id:53015)
Blue Forest Realty Inc.
B - 28 Oxford Street W
London North, Ontario
Located near the intersection of Oxford Street and Wharncliffe Road, this one-bedroom unit offers direct bus access to both Western University and Fanshawe College, making it ideal for students or young professionals. The unit features an updated kitchen with stacked in-unit laundry, a convenient 4-piece washroom, in-unit temperature control, and a private parking space, all in an unbeatable location close to Downtown, shopping, restaurants, and scenic walking trails. This comfortable and convenient one-bedroom unit is available for $1,450 per month, all inclusive (id:53015)
Century 21 First Canadian Corp
125 Stonyburn Crescent
Cambridge, Ontario
Welcome to this spacious 7-bedroom, 2-kitchen bungalow in a family-friendly Cambridge neighbourhood! The main floor offers 4 bedrooms, a full kitchen, living room, and bathroom, while the lower level features 3 bedrooms, a second kitchen, and full bath - perfect for extended family or guests. Enjoy a large backyard, newer furnace, newer driveway with parking for 4 cars plus 1 in the garage, all in a convenient location close to schools, parks, shopping, and transit. (id:53015)
Streetcity Realty Inc.
Contact me
Resources
About me
Nicole Bartlett, Sales Representative, Coldwell Banker Star Real Estate, Brokerage
© 2023 Nicole Bartlett- All rights reserved | Made with ❤️ by Jet Branding
