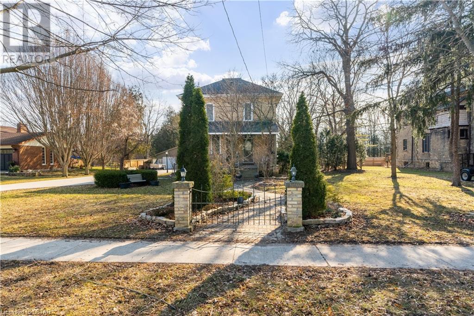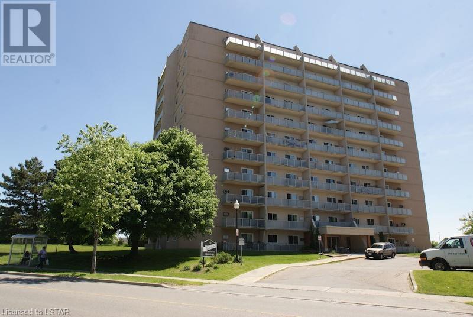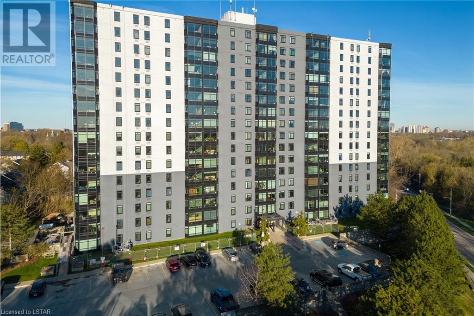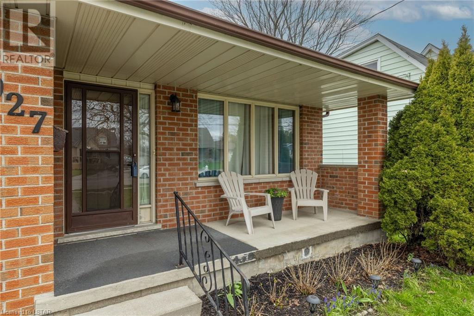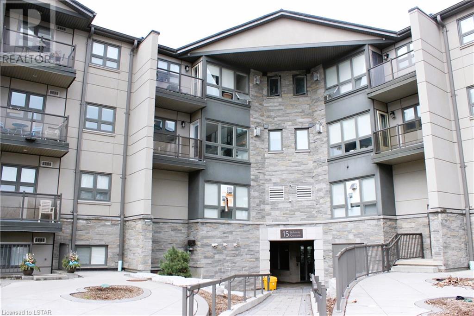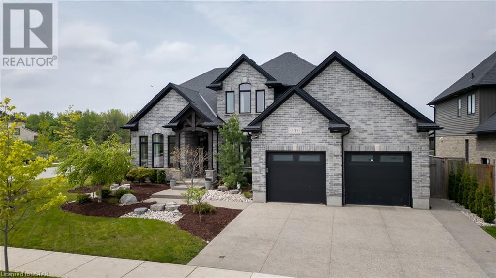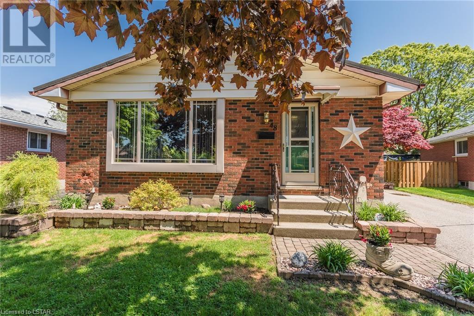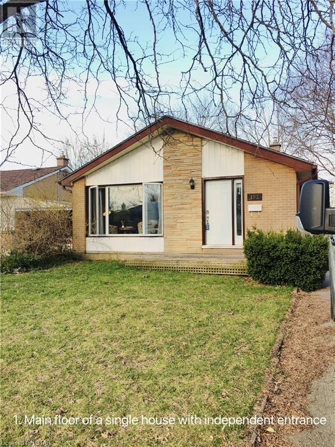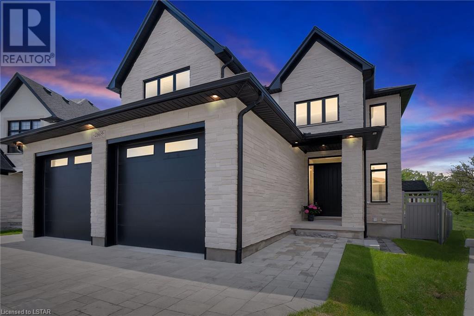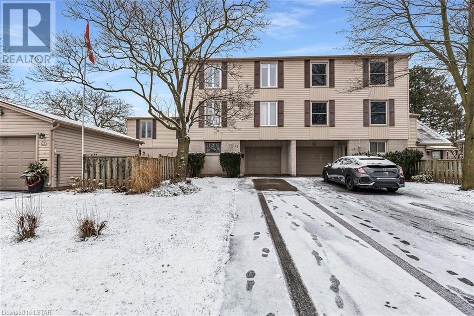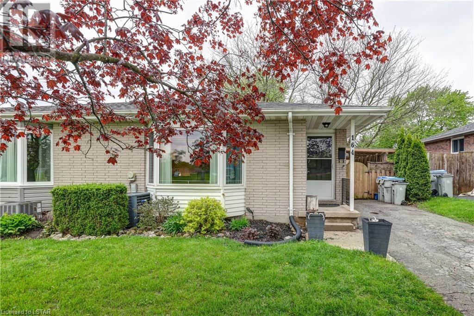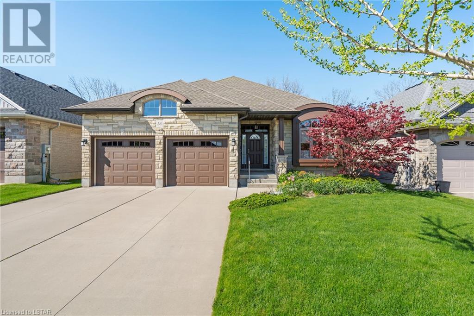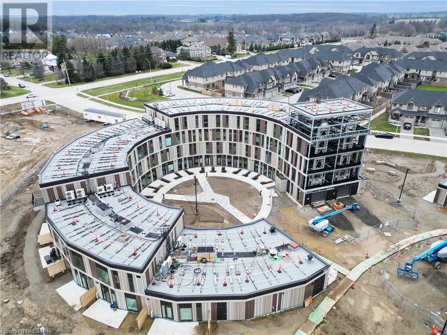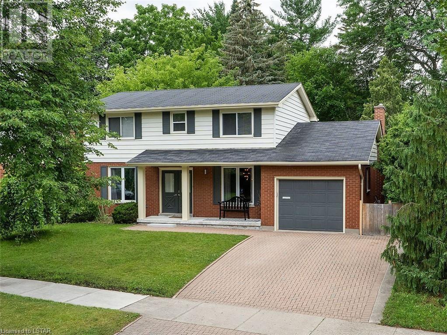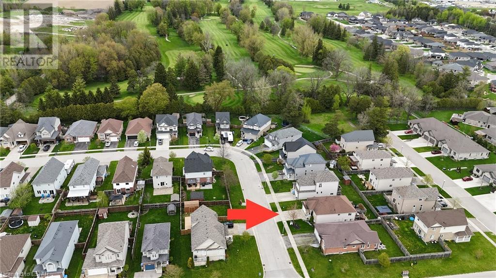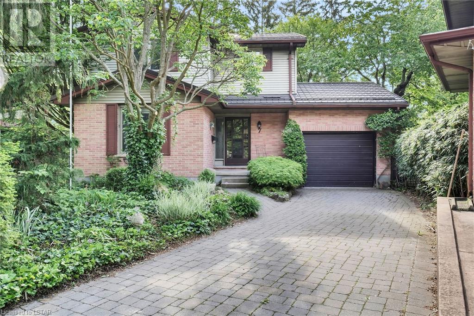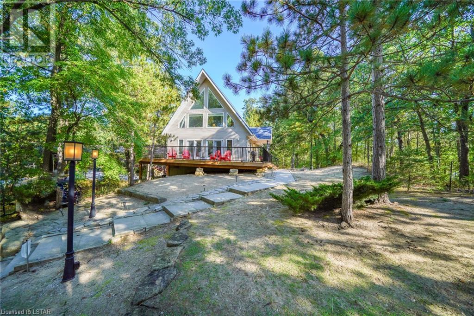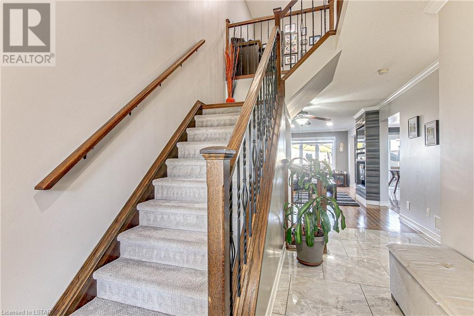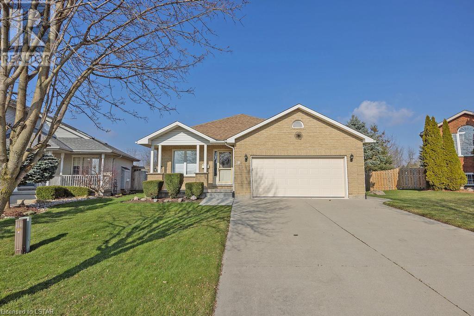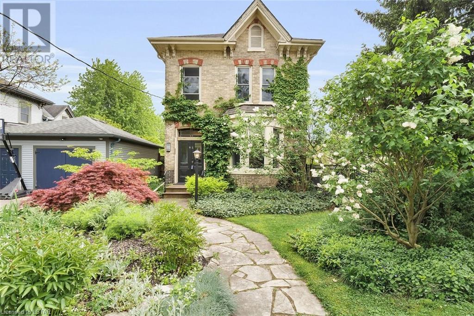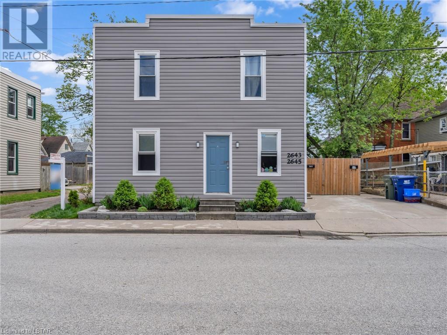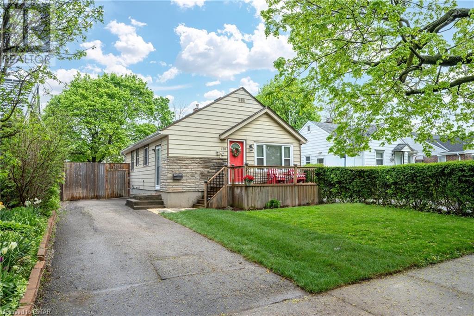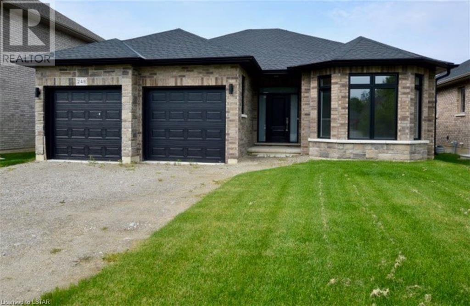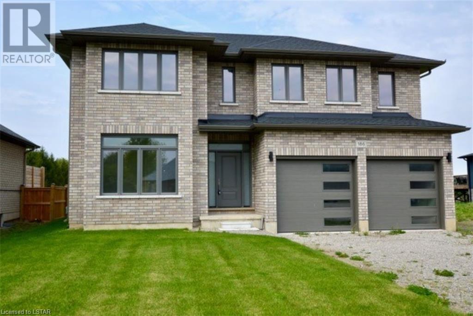Listings
291 Hastings Street
Parkhill, Ontario
Cozy Victorian charmer lovingly maintained with numerous improvements over the years. This lovely yellow brick 2 storey 3 bedrm 2.5 bathrm home with oversized 2 car garage sits on a spacious 0.676 ac lot backing onto a conservation trail. Entering by the side door, the mud room welcomes you with heated porcelain tile flooring. Beyond you will find a cheerful family room with wood stove and access to the 2-tiered deck through the oversized patio slider. The farmhouse kitchen includes a hand crafted custom butcher block island, pot hangers, gas stove with convection, fridge, dishwasher and pot lights. The large dining room off the kitchen offers original refinished pine floors, high ceilings and is open to the parlor with cozy gas fireplace and refinished pine floors. The powder room with laundry completes the main floor. Upstairs, the primary bedrm suite features a sizable bedroom with gas fireplace, access to 2nd storey deck, 4 pc ensuite with marbel floor, 2 closets, one being a walk in, and a study/sitting room complete with a Murphy Bed. The 2nd bedrm is impressive offering an oversized dressing room while the 3rd bedrm has heated flooring. A 4 pc bathrm conveniently finishes the 2nd floor. Original tall baseboards and trim and crown molding throughout main and 2nd floors. The immaculate basement is unfinished but has been spray foam insulated and is ready for your finishing touches. Outside has stunning curb appeal with perennials galore, a fully fenced back yard with garden shed, gazebo with wood burning fireplace, 2 pergolas and 2-tired deck providing ample space to entertain, explore and relax. Parking for 6+ vehicles in the expansive concrete driveway and an oversized 2 car garage/workshop. Parkhill offers small town living surrounded by many amenities, activities and adventures and is only 35 min to London, 25 min to Strathroy and 15 min to Grand Bend. Updates include but are not limited to AC 2021, Furnace 2014, Roof 2007/2018, Windows 2018, Hydro 1996. (id:53015)
Sutton Group - Select Realty Inc.
583 Mornington Avenue Unit# 1105
London, Ontario
Reduced $14,000! Vacant. 1 bedroom unit on the top floor with a big balcony facing east. Laminate & Ceramic flooring. Some cosmetic updates and you can move right in. Family friendly neighbourhood, surrounded by mature trees and grass area. Walking distance to all the shopping at the corner of Oxford & Highbury and easy access to Fanshawe College with the bus stop at your door. Property tax is $1227/yr. Condo fee is $496/mth which includes heat,hydro,water. (id:53015)
Sutton Group - Select Realty Inc.
45 Pond Mills Road Unit# 603
London, Ontario
This bright, spacious 2-bedroom condo offers a smart, modern layout maximizing the functionality of your living space. It features a walk-in closet, in-suite laundry, and a den, ideal for home office, gym or additional storage. The unit is freshly painted, with hardwood parkway floors throughout (except the kitchen and bathroom - tiled). The view from the 6th floor is truly spectacular, with a westerly exposure perfect to enjoy stunning sunsets! This unit is situated in the River’s Edge Condominium, with a friendly, quiet, diverse community. The building is meticulously managed and boasts convenient access to beautiful walking trails as well as direct bus routes connecting to downtown, shopping, and essential amenities. Other features include an exercise room, sauna, community BBQ area, and a party room. The condo is pet-friendly for animals under 35 lbs (2 cats or 1 dog), making it a welcoming home for both residents and their furry companions. An assigned covered parking spot is an added benefit to this condo along with plenty of visitor parking. Some images have been virtually staged to better showcase the true potential of rooms and spaces in the home. (id:53015)
Royal LePage Triland Realty
927 Willow Drive
London, Ontario
WELCOME TO 927 WILLOW DRIVE. YOU'LL LOVE THE DEEP LOT FOR FUTURE IN-GROUND POOL, AND THOSE AVID GARDENERS. THIS SOLID BRICK HOME WAS BUILT IN 1986 UNDER CURRENT OWNER. RECENTLY PAINTED IN NEUTRAL COLOURS. THE SUPER SIZED MASTER BEDROOM COULD BE 2 BEDROOMS. COZY FRONT PORCH FOR EVENING COCKTAILS. YOU CAN MOVE IN TOMORROW. (id:53015)
RE/MAX Advantage Realty Ltd.
15 Jacksway Crescent Unit# 319
London, Ontario
Welcome to this renovated “best floorplan” third floor condo with an upgraded kitchen and bathrooms. This is the preferred model with a 3 piece ensuite and 4 piece main bathroom essentially giving each bedroom their own bathroom. There’s an abundance of natural light in this unit and it overlooks a treed part of the complex. There are upgraded light fixtures, laminate flooring (no carpet) and a two sided fireplace. Natural gas for the fireplace, water, parking and laundry are all included in the condo fee. Masonville Gardens has undergone extensive renovations over the last 5 years including windows, custom blinds, stone/stucco exteriors, tempered glass balconies, new lobbies and this building has direct access to the fitness centre. Loblaws, Starbucks, Indigo, Tim’s, Farm Boy, LCBO and Masonville Mall are all within easy walking distance. London Transit is available for the 5 minute transport to University Hospital and The University of Western Ontario. Be quick. Vacant and ready for immediate occupancy. Unit is being professionally painted prior to the closing date. (id:53015)
Royal LePage Triland Realty
101 Mossy Wood Walk
Ilderton, Ontario
Be the envy of your neighbours! Welcome to your dream home at 101 Mossy Wood Walk! This spectacular two storey residence offers the perfect blend of comfort and luxury living. Custom built in 2018, with over 2750 sqft above grade and located on a premium corner lot with a resort-like backyard your family will love! The main floor features a home office, formal dining space, and open concept living room with coffered ceiling, gas fireplace and built ins. The gourmet kitchen features quartz countertops, a marble arabesque backsplash, custom cabinetry, plus a large island with leathered granite counter top and freshly painted panels. This space is as functional as it is beautiful. The upper level boasts 4 large bedrooms, a master with 12ft custom designed walk in closet and a spa-like ensuite with soaker tub, glass shower and double vanity. The basement is a huge unfinished canvas to design to your liking with large egress windows, storage room, rough in bath and wine cellar. The stunning backyard is an ideal entertaining space, with heated inground salt water concrete pool, large composite deck with steel covered gazebo, hot tub with cedar gazebo, stamped concrete patio and walk ways, landscaping and a sunny west facing view to enjoy the summer sun. There’s also a pool shed, custom built back shed and fish pond (owners willing to remove). Other notable features include 200-amp service, exposed aggregate concrete driveway and walkways, professional landscaping, front irrigation system and garage with storage and workbench. Your Forever Home awaits! Call to book your private viewing today. (id:53015)
Exp Realty
48 Rosemount Crescent
St. Thomas, Ontario
This immaculate all brick bungalow with eye catching curb appeal is located on a nice quiet street in the North end of St. Thomas. Easy Access to London and a short walk to a Catholic and public elementary school. The home is situated on a beautiful mature lot with low maintenance clean landscaping. Easy one floor living with 3 bedrooms on the main floor. One bedroom is currently used as a main floor den and has a door that can access the rear deck with gazebo. The functional lay out features a spacious living room has a large bay window that provides lots of natural light, updated kitchen and large eat in area with updated laminate floors. The lower level is beautifully finished with spacious rec room and a multi-functional space that could be used for a craft room, den, games room or office plus a lower level 2 pc bath and spacious laundry room. Other great features include updated windows, metal roof 2021, 2 storage sheds, fully fenced yard, flooring, kitchen, 4 appliances included and much more. (id:53015)
RE/MAX Centre City Realty Inc.
193 Irving Place
London, Ontario
Rare opportunity! Affordable furnished 3 bedroom one floor home with large private yard back to the baseball field and park! Great location within walking distance to Fanshawe College, Stronach arena & community center, north London optimist community center, schools, shopping, public transit and parks. Direct bus to UWO and downtown. Close to food basics, McDonalds, Starbucks and all amenities. Newer roof, Attic insulation, newer main floor windows/doors/siding ,newer furnace and A/C. Kitchen and living room has newer tile floor. The 100amp panel with breaker and copper wiring throughout. Double wide long driveway. Fenced yard. Enjoy the sunshine on the BIG deck in the treed lot with good view backing onto baseball field and park. Storage shed will be shared with the landlord. The landlord is looking for stable income, good credit, long-term family rental or students with qualified guarantor. It is available from July 1,2024. All the furniture in the house could stay if the tenant needs them. Otherwise all the furniture will be removed by the tenant's request. 24 hours notice for tenant occupied. Internet included in rent. The utilities bill will be shared with basement tenant. (basement unit has separate entrance and is occupied by a young professional). (id:53015)
Century 21 First Canadian Corp.
2869 Heardcreek Trail
London, Ontario
RARE OPPORTUNITY MOVE INTO YOUR DREAM HOME! This Fully Custom European & skillfully designed Executive family home built & designed with Bridlewood Homes. 10 ft ceilings on main floor, 9ft upper floor. This is a Multi Generational or two family residence with uncompromising finishes, style & comfort. Situated on a premium private 'look out' lot backing onto a Pond with above grade oversized basement windows. Boasting 4000 sq ft of Luxurious living space, with 4+1 bedrooms, 4.5 bath Loft in 2nd level & Main floor office. Gorgeous kitchen w/extra tall cabinets with crown moulding, T-shape island with metal frame breakfast bar that seats 8, oversized sink, quartz countertops & walk in pantry w/shelving. Large Mud room w/shelving, hooks, bench & walk in closet. Open concept main floor showcasing the stunning 72'' linear electric fireplace with heat, tiled surround, pot light galore, California shutters throughout & 7.5 Oak hardwood throughout main and upper floor & plenty of natural light throughout. Relax in the gorgeous 5pc Ensuite w/dual glass shower, dual vanity & a freestanding bathtub. All 2nd level bedrooms have walk in closets w/ custom built in for extra organization. Walk-in laundry conveniently located on 2nd level w/sink & shelving. Additional features : Basement w/Separate Entrance, showcasing a large Bedroom, Rec Room, 3 pc Bath & Roughed in for Kitchen and Laundry. Oversized front door with sidelites, 8ft doors throughout, sound proofed walls and ceilings on each floor, 30x20 patio with accent 2 tone pavers, swim spa w/all composite stairs, fully fenced backyard, oversized insulated garage doors with top panel window, garage man door & side entry walkways to separate entrance to basement, driveway fits 3 vehicles. This property transcends the ordinary to extraordinary offering a lifestyle of pure elegance and relaxation. No details has been overlooked, no expense spared. Close to all amenities, parks, trails & more !Book a private showing today! (id:53015)
Century 21 First Canadian Corp.
22 Mcmaster Crescent Unit# 13
London, Ontario
Welcome to this beautifully maintained, spacious condo in Westmount. Located in a quiet and desireable neighbourhood, this home offers 3 bedrooms, plenty of storage and space as well as maintained landscape. (id:53015)
London Living Real Estate Ltd.
164 Park Street
Strathroy, Ontario
Welcome to 164 Park Street in Strathroy! Featuring a spacious, back split, semi-detached, 3+1 bedroom and 2 bath home. Located in a well established family oriented neighbourhood steps away from the Fairgrounds Aquatic Park & Recreation Complex offer a pool, splash pad, baseball diamonds, tennis courts, hockey & skating arena. This large footprint features two living spaces and kitchen with eating area. Tastefully decorated, bright and really well maintained and cared for, pride of ownership is evident. Private fenced yard with patio & handy storage shed. Some of the updates include: 3 piece renovated bathroom, Roof (2023), Furnace and A/C (2009), Washer (2023) (all appliances within 5 years old) and egress window in basement (2023). This home is convenient to all Strathroy amenities including shopping, public & catholic elementary schools. (id:53015)
Keller Williams Lifestyles Realty
16 Ensley Place
Port Stanley, Ontario
Custom built bungalow, by DonWest, in 2012 with finished living space of 2605 sf (1756 sf on main level) with a w/o basement backing to Ravine on a stunning cul-de-sac in the much desired Little Creek subdivision ; walking distance to beaches, restaurants, marina and the downtown village core of this beautiful lakeside community of Port Stanley. This is an exquisite home on a short and cozy cul-de-sac. Cabinets by Casey's Cabinets and Cambria counter tops by Progressive. Step out from the main level to a 37'x12' deck & beautiful ravine views. The Primary Bedroom w/i closet is 9' x 6'. The Kitchen/Breakfast & Family room (w/fireplace) & Dining room are open concept. Ceiling height on the main level is 9' to 10' with exception of the vaulted Family room which is 11'. The lower level ceiling height is 9’ (extra deep pour). This home is incredibly welcoming and exceptionally well arranged. Kitchen has a lovely walk-in pantry and lots of cabinetry and counter space. The Lower level has a massive Family room with tons of space for games and casual entertaining + 2 bedrooms and a full bathroom + walkout to a 12' x 9' concrete covered patio facing the Ravine. There is also a separate staircase from the garage to the lower level. The workshop is massive 26’8” x 11’5”. This property is listed as 'sloping' because it's back yard is lower than the front. However, the front yard is flat and the back has just a slight slope to the ravine. The Den is a great space with hardwood flooring, a palladium styled window deep enough for a window seat and has a transom window. The Powder Room has it's own little closet for storing the necessities. The Island is perfect at 7' x 3’6”. Consider this stunning home with a walkout basement on a quiet cul-de-sac and backing to ravine; in Port Stanley, a small lakeside town, close to everything you need, with a massive upside. 4 parks and 7 recreation facilities within a 20 minute walk from this home. (id:53015)
Keller Williams Lifestyles Realty
2082 Lumen Drive Unit# 121
London, Ontario
Green home mortgage, through RBC, available. Allows for 35 year amortization, coupled with 2.55% three year fixed mortgage, for those who qualify. Immediate possession available! Evolved living at EVE Park, a first of its kind net-zero community located in West London. The Indigo model boasts a spacious open floor plan with 2 bedrooms, 2.5 bathrooms and space for your home library. The main floor offers hardwood flooring throughout and a private outdoor patio area to enjoy your morning coffee. The stunning, oversized windows let the natural light flow into the living room, dining room, kitchen and library space. The second floor offers laundry, 2 bathrooms and two spacious bedrooms. The Primary bedroom features a generous walk-in closet and private ensuite. Sustainable, natural materials, high-end finishes including quartz countertops, energy efficient appliances, distinctive parking tower that welcomes electric vehicles and even a Tesla Car Share opportunity. Don’t miss out on your chance to be part of the Evolved lifestyle! MODEL SUITE NOW OPEN! Thurs/Fri 12-4pm, Sat/Sun 11-4pm. (id:53015)
The Realty Firm Prestige Brokerage Inc.
253 Grand View Avenue
London, Ontario
A+ leasing opportunity for the right family! Nestled on Grand View Ave in Byron, just steps from Commissioners Road, this 2 storey home is close to all amenities and is surrounded by house proud neighbours enjoying the quiet privacy of this upscale London enclave. The covered porch is the first amenity to greet you. The double front doors welcome you into a gracious foyer. On the left: a beautifully turned out living room w/fireplace; on the right, your open concept kitchen/dining space. Granite countertops in all wet areas plus elegant stainless appliances throughout. Lots of kitchen cabinetry plus tons of natural light through the upgraded windows. Clean single car garage w/opener. The office /mudroom leads to the main floor laundry or to the glass doors to a very private, fenced backyard. Several entertaining spaces for summertime relaxing. Upstairs 3 gracious bedrooms and 2 baths; the showstopper ensuite will make you never want to leave! Lots of closet space! The lower level also has a fireplace plus storage and a tidy workshop. Many recent upgrades. This leasing opportunity won't last! (id:53015)
The Realty Firm Inc.
660 Reid Crescent
Listowel, Ontario
Listowel Gem! Move in ready!! This could be the one you’re looking for! A well laid out open concept 2 bedroom up 1 bedroom down with a large rec room with the potential of a teenagers dream space, man cave, or fabulous home office. As you are welcomed into this admirable home, you will notice the well-maintained hard wood flooring upstairs and vinyl flooring downstairs. A large main floor featuring a primary bedroom with an ensuite and walk in closet with custom-made organizer. This beautifully updated kitchen features quartz counter tops, stainless steel appliances and gas range. The living room/dining room combination features a walk out to a composite deck and private hot tub oasis. Enjoy the easy access to the oversized garage with 15 ft ceilings and a loft for storage. As we move to the lower level you will be wowed by the 10 ft ceilings, spacious under stairs storage and large windows. You will appreciate the charming curb side appeal with beautifully landscaped gardens and concrete driveway. This property is in a great family-oriented neighborhood close to North Perth West Elementary school, Steve Kerr Memorial Complex, Listowel Golf Course and walking trails. This home is a must see, book your private showing today! (id:53015)
Sutton Group - Small Town Team Realty Inc. Brokerage
30 Forward Avenue Unit# 7
London, Ontario
AMAZING OPPORTUNITY TO BUY A LOYENS BLT HOME ON NO EXIT CRES. SITUATED ON FENCED LOT BACKING ON PRIVATE AREA OF TREES AND PARK WITH PAVED WALKING TRAIL TO THAMES RIVER SYSTEM. ITS A 4 MINUTE DRIVE TO DOWNTOWN! LOCATED IN HEART OF SMALL COURT ENCLAVE OF SINGLE FAMILY HOMES. ONLY $35 MTH ASSOCIATION FEE. GOOD SIZED FENCED ULTRA PRIVATE LOT. ITS LIKE OWNING YOUR OWN PARK. LITTLE MAINTENANCE INVOLVED! PRIVATE DRIVE AND ATTACHED GARAGE THIS HOME APPEALS TO GARDENERS AND NATURE LOVERS. A 4 SEASON SUNROOM HAS BEEN ADDED THAT OVERLOOKS THE YARD, GREENSPACE, TREES AND PARK. THIS ROOM IS SURROUNDED BY FLOOR TO CEILING WINDOWS & SKYLIGHTS ALLOW YOU TO FEEL LIKE YOU ARE OUTSIDE WHILE BEING COMFORTABLY SITUATED IN FRONT OF YOUR COZY GAS STOVE. IN SUMMER YOU ENJOY THE BIRDS AND FOREST CREATURES IN A/C COMFORT. THERE IS EVEN A WALKOUT FROM LOWER LEVEL TO LARGE DECK THAT IS PARTIALLY COVERED. SUMMER BBQ'S OR ADD A HOT TUB, YOUR CHOICE. WELL LAID OUT THERE IS NO WASTED SPACE. THE UPDATED GALLEY KITCHEN HAS A SEPERATE EATING AREA FOR A DINETTE OR USE THIS ROOM FOR AN OFFICE AND ENJOY THE DINING AREA IN YOUR LIVING DINING COMBO. THIS AREA ALSO HAS A COZY GAS STOVE FOCAL POINT. THE MAIN LEVEL HAS A CONVENIENT POWDER ROOM AND YOU CAN ACCESS THE GARAGE ON YOUR WAY TO THE LOWER LEVEL. THE FAMILY ROOM IN LOWER LEVEL HAS A FIREPLACE WITH NEW GAS INSERT. HERE YOU WILL FIND YOUR LAUNDRY, FURNACE AND WATER HEATER AREA AND STORAGE SPACE PLUS A FULL BATH AND WALKOUT TO THE YARD. THE 2ND FLOOR HAS 3 NICE SIZED BEDROOMS AND A FULL BATH WITH WHIRLPOOL TUB TOO. EXTRAS INCLUDE A WATER SOFTENER AND REVERSE OSMOSIS SYSTEM, METAL ROOF, THE GAS FURNACE AND GAS FIREPLACES WERE SERVICED THIS YEAR, 6 APPLIANCES STAY, WATER HEATER IS OWNED AND THE ENTIRE HOUSE HAS BEEN RECENTLY PAINTED AND NEW FLOORING INSTALLED!! A NEW CUSTOM MADE EXTERIOR DOOR TO BE INSTALLED BEFORE CLOSING ON LOWER LEVEL WALKOUT. HOME INSPECTION ALREADY DONE! TRULY MOVE IN READY. (id:53015)
Sutton Group Preferred Realty Inc.
7691 Whatman Street
Port Franks, Ontario
Discover the charm of Lake Huron living in this magnificent chalet-style home or cottage nestled on a picturesque 1.02-acre treed lot in the idyllic beach town of Port Franks. As you approach, you'll be captivated by the fantastic curb appeal. The recently redone and updated three-sided deck provides a welcoming entrance, and the extensive use of armour stone beautifully defines the landscaping. This property is a true gem in a natural setting. Step inside, and you'll be greeted by a soaring vaulted ceiling and custom windows that flood the interior with natural light. Quality materials such as stone counters, hardwood, and slate flooring have been used to create a tasteful and inviting interior. The well-planned open concept kitchen boasts ample storage and seamless access to the deck, making it perfect for entertaining. Check out the second-floor loft, where you'll find the ideal space to create your spa getaway. Unwind, relax, and enjoy the tranquility of this cozy retreat. The walkout lower level continues to impress with a spacious recreation room, radiant in-floor heating, a sleek linear electric fireplace, a bedroom, and a three-piece bathroom featuring a spacious custom-tiled shower. Step outside and enjoy the covered stamped concrete patio, a fire pit area, and a versatile storage shed that could easily double as a bunkie. The large private lot offers endless potential for further development, so you can truly make this property your own. This home isn't just about its great features; it's about the lifestyle it offers. Within close proximity, you'll find a community centre, nature trails, marina, beautiful Lake Huron beaches, and abundant boating opportunities. A short drive takes you to shopping, restaurants, golf courses, wineries, breweries, Pinery Provincial Park, and so much more that this beautiful area has to offer. Don't miss the chance to experience the beauty of Port Franks living for yourself! (id:53015)
Exp Realty
1532 Evans Boulevard
London, Ontario
Freehold townhome (NO CONDO-FEES), better than new! Tastefully upgraded haven, nestled in the heart of Summerside, London. This inviting home has been carefully rejuvenated with an eye for refined taste; a cozy living experience that will exceed your expectations. Discover the great design with the gourmet kitchen, equipped with stainless -steel appliances, quartz countertops and heading into the backyard with a deck for your comfort and relax, go to upstairs to the hall-Office and 3 good size bedrooms and a 3 pc bathroom, then to the lower level, professionally finished, with a gorgeous Bedroom and 4 pc modern bath, where details has been meticulously chosen to ensure relax & elegance. This home has the atmosphere to create lovely memories. Summerside is a desirable residential place to live, very close to the 401 and 402, shopping centers, library and Victoria Hospital. Look no further, this is a great opportunity. (id:53015)
RE/MAX Centre City Realty Inc.
28 James Turvey Place
St. Thomas, Ontario
Pristine brick bungalow with a 2 car attached garage, this home boasts on the main level an open concept kitchen and living room with a vaulted ceiling. The Living room offers access to a concrete patio area and a beautiful landscaped rear yard. Also on the main floor is a large primary bedroom with a 4 piece ensuite and a walk-in closet. There is a second bedroom, 3 piece bathroom and main floor laundry. Moving to the lower level which offers a large rec room with a gas fireplace, bedroom, a 3 piece bathroom and storage. (id:53015)
Royal LePage Triland Realty
95 Byron Avenue E
London, Ontario
WORTLEY VILLAGE AT ITS BEST. SITUATED ON A QUIET TREE LINED STREET IN SOUGHT AFTER OLD SOUTH JUST STEPS TO WORTLEY VILLAGE & THAMES PARK. THIS STUNNING 4 BD 2 BATH HOME IS IDEAL FOR THE GROWING FAMILY AS WELL AS HOME OFFICE, A STUDIO WITH A 20 X 20 AUXILIARY BUILDING WITH HEAT & HYDRO. FROM THE GRACIOUS FOYER TO LIVING/DINING ROOMS TO THE OUTSTANDING DESIGN KITCHEN WITH CENTRE ISLAND AND EATING AREA OVERLOOKING THE OUTSTANDING LANDSCAPED LOT WITH DECK AND INGROUND POOL & PATIO. UPPER LEVEL, 4 BDS, MASTER SUITE FEATURES LOTS OF CLOSETS & DRESSING ROOM WITH TERRACE DOORS OVERLOOKING THE BACKYARD. 2ND LEVEL LAUNDRY. THIS HOME HAS BEEN METICULOUSLY MAINTAINED, UPDATED AND OFFERS ENDLESS POSSIBILITIES. MAKE YOUR APP'T TODAY! (id:53015)
London Living Real Estate Ltd.
2645-2643 Whelpton Street
Windsor, Ontario
Licensed, legal, completely renovated, turn-key duplex in the heart of Ford City, Windsor. Located in this up and coming neighborhood, you are a 5-minute walk to Ford City restaurants, 15-minute walk to popular Walkerville restaurants and breweries, and 15-minute walk to the riverside parks. Both units are large, open concept 1 bed, 1 bath units with in-suite laundry in each. Both units have been completely renovated top to bottom; new bathrooms, new vinyl plank flooring, freshly painted, and updated kitchens containing newer appliances 2021-2023. Further improvements include: Separate gas meters for units, separate hydro meters (100 amps each), Plumbing updated to PEX - 2020, New water meter, 2024, New owned water heater in lower unit, 2020, New siding 2021 (Mitten, 4.5” Dutchlap Vinyl siding), Fully encapsulated crawl space 2020, Roof - flat roof with membrane, new roof perimeter capping installed 2022, new eavestrough 2022, newer landscaping. Fully encapsulated crawlspace, 2020/2021 Current tenants pay $1120 + hydro (lower) and $1260 + hydro (upper). See docs tab for details. Book your showing today to see this amazing investment opportunity - 5.3% cap rate and NO work or upgrades required. Just own and enjoy. (id:53015)
Team Glasser Real Estate Brokerage Inc.
128 Linwood Street
London, Ontario
Welcome to 128 Linwood St, a charming and inviting home perfect for first-time buyers or those looking to downsize. Nestled on a quiet street with full-grown trees, excellent curb appeal and ownership pride. This home features an inviting living room with large windows, filling the space with natural light and offering a warm ambiance for relaxation. The separate dining room presents versatility, serving as a delightful space for meals or easily convertible into a home office to suit your needs. Discover two bedrooms conveniently located on the main level, each offering views of the backyard through their windows. Step into the renovated bathroom and be greeted by stylish tiling and a new vanity, adding a touch of modern elegance! The basement of this residence offers a spacious rec room, providing the perfect retreat for watching the hockey playoffs or enjoying the latest Disney movie with family and friends. Venture outdoors to discover a large backyard, fully fenced for privacy, and a huge deck for BBQ season. The stylish design firepit and pergola create an inviting atmosphere for outdoor gatherings, making it an ideal space for entertaining or simply unwinding after a long day. Don't miss out on the opportunity to make this charming property your own. Schedule a showing today and experience the warmth and comfort of 128 Linwood St! RENTAL HOT WATER TANK (2018), ROOF (2015), CENTRAL AIR (2019), FURNACE (2013) FRIDGE & STOVE (2023) & 200 AMP PANEL. (id:53015)
Century 21 First Canadian Corp.
248 Leitch Street
Dutton, Ontario
Impressive brick and stone 1695 sf ranch with double car garage completed and ready to move in. Tastefully designed with high premium finishes this 3 bedroom home features an open concept floor plan. Great room with tray ceiling and focal fireplace. Quartz counter tops in bathrooms and in the bright kitchen with island which is great for entertaining. Generous master with tray ceiling, walk-in closet and ensuite with walk in shower, a bath tub and 2 sinks. Convenient main floor laundry with cupboards, 9 ft ceilings, 8 ft doors and beautiful flooring throughout with gleaming tile floor in bathrooms. Desirable location in Highland Estate subdivision close to park, walking path, rec centre, shopping, library, splash pad, public school with quick access to the 401. Just move in and enjoy. Similar homes also available for sale Similar homes also available for sale. Builder will hold a first mortgage for 3% for 2 years with 30% down on Approved credit (id:53015)
Sutton Group Preferred Realty Inc.
186 Leitch Street
Dutton, Ontario
Executive 2 storey with 5 bedrooms & 3 bathrooms on a premium lot (218' DEEP) is an ideal place for a family! This brick & stone 2596 sf family home with 2 car attached garage is ready to move in! Tastefully designed with high quality finishing this hom3e features an open concept floor plan. Great room showcases the electric fireplace. Quartz counter tops in bright kitchen with island & bathrooms. 4pc ensuite with large glass corner shower, & 2 sinks and walk in closet off main bedroom. Convenient second floor laundry with cupboards. Impressive 9 ft ceilings, 8 ft doors, beautiful floors & gleaming tile. Desirable location in Highland Estate subdivision close to park, walking path, rec centre, shopping, library, splash pas, pickle ball court & public school with quick access to the 401. Move in and enjoy. Other new homes for sale on Leitch ask agent for details. Similar homes also available for sale. Builder will hold a first mortgage for 3% for 2 years with 30% down on Approved credit (id:53015)
Sutton Group Preferred Realty Inc.
Contact me
Resources
About me
Nicole Bartlett, Sales Representative, Coldwell Banker Star Real Estate, Brokerage
© 2023 Nicole Bartlett- All rights reserved | Made with ❤️ by Jet Branding
