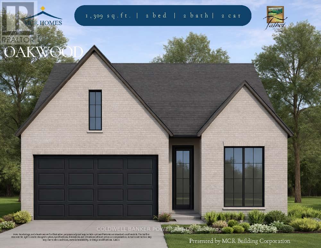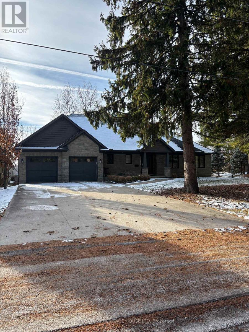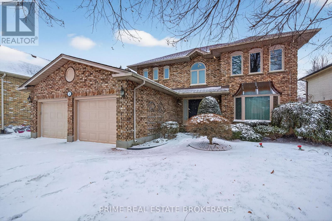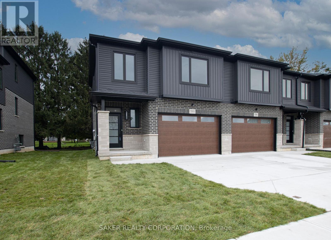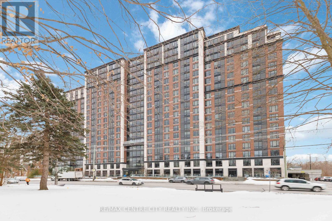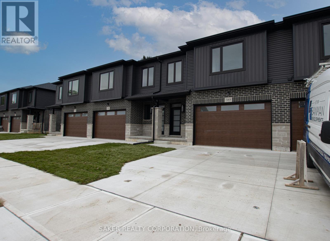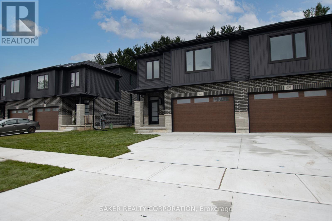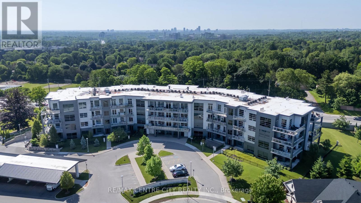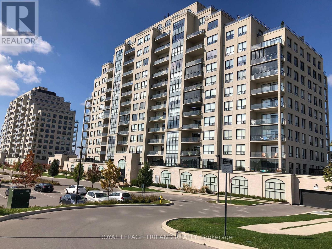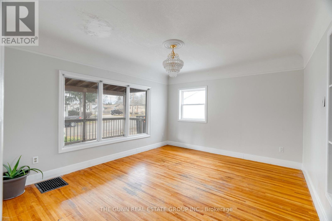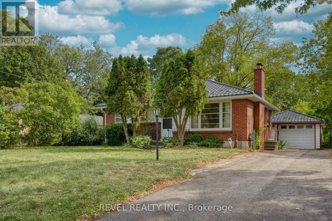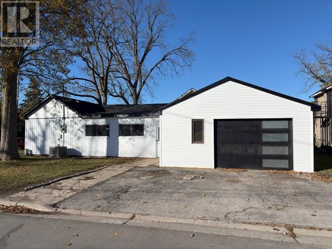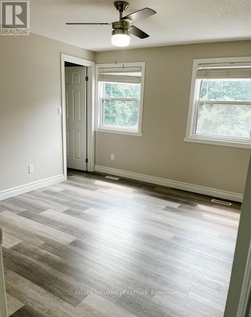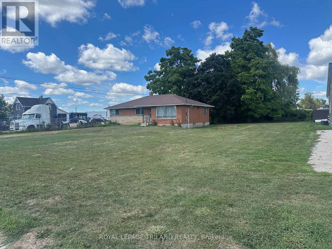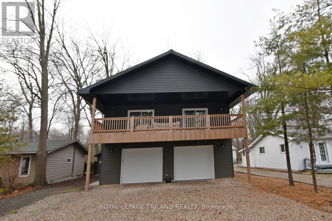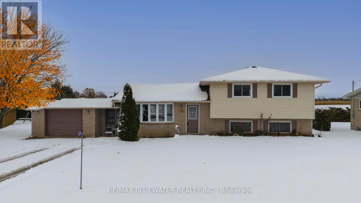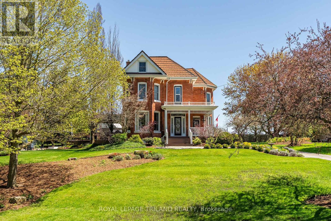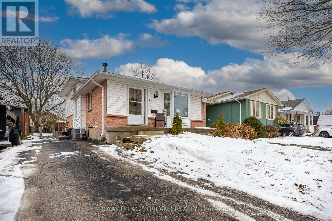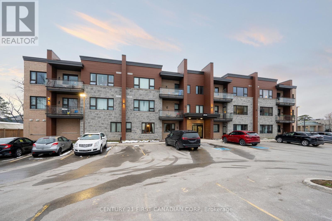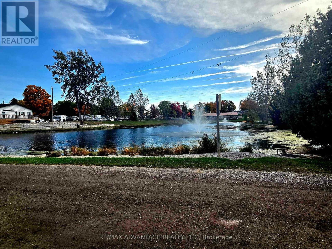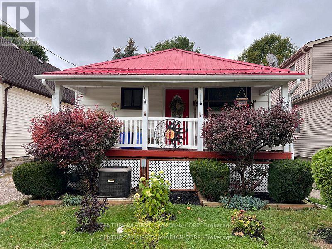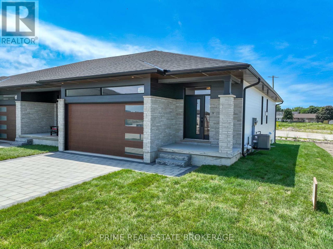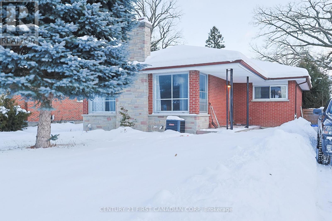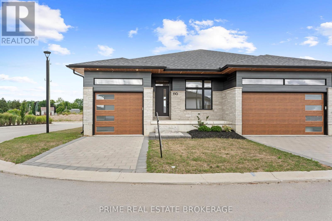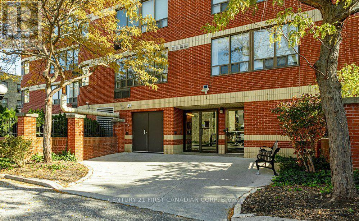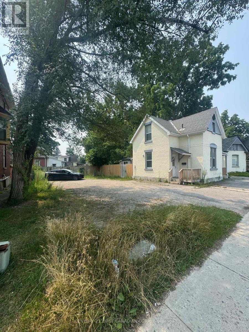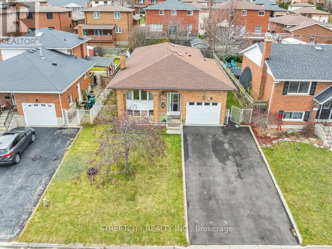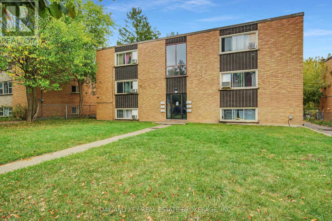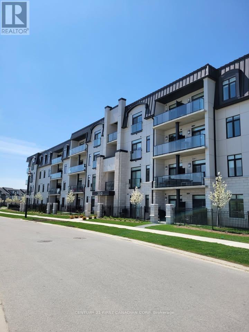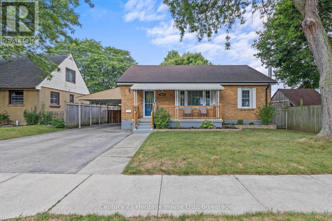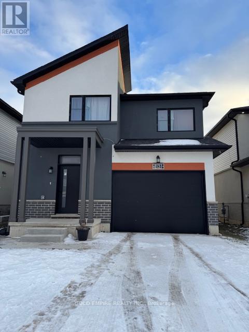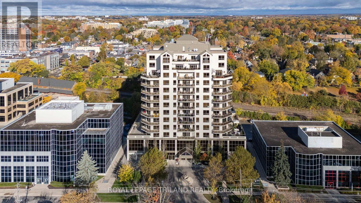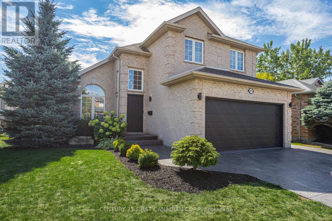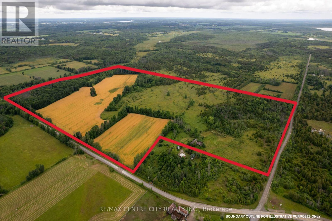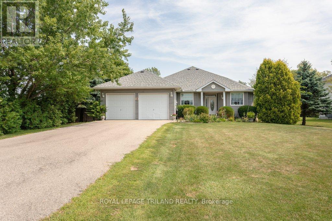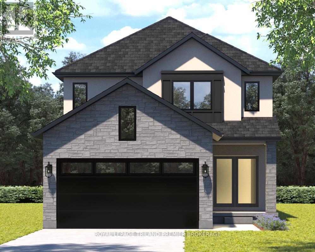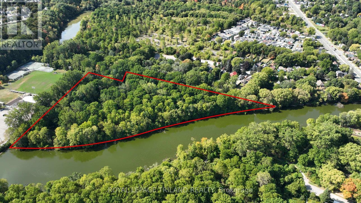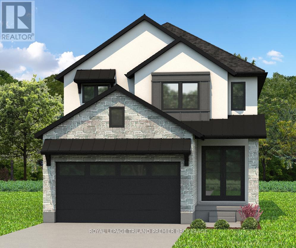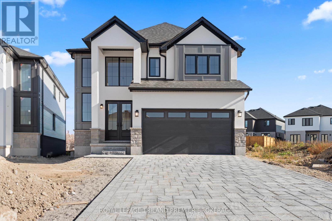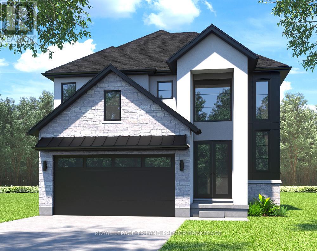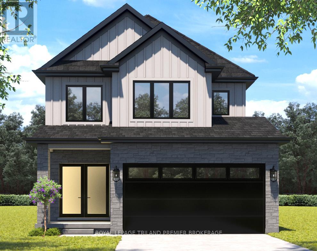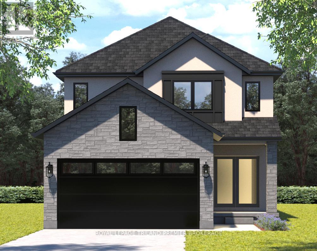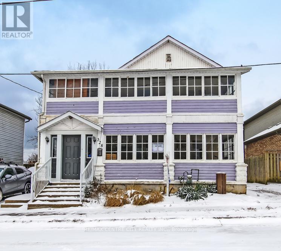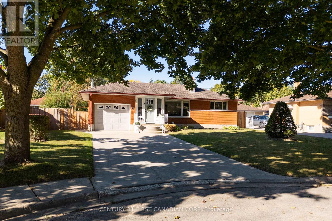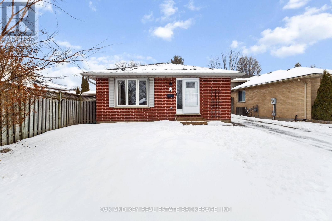Listings
3141 Gillespie Trail
London South, Ontario
Welcome to The Oakwood, an exceptional bungalow offering an inviting entry into the sought-after Talbot Village community, surrounded by established streetscapes and distinguished new construction. This is a smart opportunity to secure a thoughtfully designed home in a well-established subdivision known for its long-term appeal. Built by MCR Homes, a respected local builder recognized for quality workmanship and well-considered design, The Oakwood features a functional and inviting layout with 9-foot ceilings throughout the main floor, creating an open and airy feel. The main living areas are finished with hardwood flooring, while the bedrooms offer comfortable carpeting, providing a practical balance of durability and comfort. Bathrooms and the mudroom are finished with complementary hard surfaces for everyday living. The lower level offers excellent future potential ideal for finishing additional living space over time. The overall design emphasizes efficient use of space, natural flow, and livability. An outstanding opportunity for buyers seeking a more accessible entry into a premium neighbourhood, while still benefiting from quality construction, thoughtful specifications, and the confidence of a trusted builder. (id:53015)
Coldwell Banker Power Realty
42267 Southdale Line
Central Elgin, Ontario
This lovely home is located on a dead end, ravine lot and mature trees. Walk in the front door to a large great room, vaulted ceilings and gas fireplace. The main floor features a large Kitchen, Dining Room, Large Master Bedroom, Walk in Closet, 4 piece Ensuite, 2 piece Bathroom and main floor Laundry. The lower level has a large Rec Room, Bedroom, 3 Piece bathroom and lots of natural light. Enjoy your coffee or cold beverage on the deck or enclosed porch overlooking the ravine backyard. The Tenant pays for Cable, Phone and Internet. (id:53015)
Century 21 Heritage House Ltd
51 Cherish Court
London South, Ontario
Offered for the first time, 51 Cherish Court is a rare opportunity in one of South London's most established and enduringly desirable enclaves. Built in 1989 by Sifton, homes on this quiet cul-de-sac are seldom available, with many residents choosing to remain for decades. The location was highly sought-after in the late 1980s and continues to be today-private, mature, and exceptionally well connected.Meticulously maintained, this residence reflects pride of ownership throughout and presents as though it were newly built. The main floor offers a practical and family-friendly layout, complete with a powder room, main-floor laundry, and multiple access points to the outdoors. The breakfast nook opens directly onto a large composite deck, overlooking a fully landscaped and irrigated backyard that provides both privacy and ease of maintenance. The same attention to detail extends to the front yard.Upstairs, the home features three generously sized bedrooms served by a well-appointed four-piece bathroom, along with a spacious primary suite that includes a comfortable five-piece ensuite with a jacuzzi tub. A two-car garage completes the home's functional appeal.Located just steps from the iconic Springbank Park, residents can enjoy immediate access to walking trails, green space, and the pedestrian bridge to Thames Valley Golf Course. Byron Village, the Southdale development, and downtown London are all minutes away, with a convenient transit route located just steps from the home for those who prefer not to drive.This is a home and location that rarely come to market-carefully maintained, thoughtfully designed, and ideally situated. A truly special offering worth seeing in person. (id:53015)
Prime Real Estate Brokerage
581 Regent Street
Strathroy-Caradoc, Ontario
* FREEHOLD ( NO CONDO FEE'S) END UNIT! Banman Development, Split level Townhome BACKING ONTO MATURE TREES ,with 3 bedrooms, 3 bathrooms, and 2 CAR DRVEWAY and 1.5 car Garage. The Kitchen features an island, quarts tops and backsplash. The Master suite on its own level with Luxury Ensuite and massive walk in closet . The Laundry room is conveniently located on the second level .JUST UNDER 2000 SQ FT, of Premium above ground floor space plus unfinished Basement, rear deck as standard. This home is conveniently located near the community center, parks, arena, wooded trails and the down town, and is appointed well beyond its price point which include quartz countertops, hardwood throughout the main floor, porcelain tile in all wet areas, glass/tile showers, 9' ceilings . *(All Pictures are of model home, 2 Colour options available ) (id:53015)
Saker Realty Corporation
1218 - 1235 Richmond Street
London East, Ontario
Welcome to Unit 1218 at Luxe London, a premium 3-bedroom, 2-bathroom corner unit offering stunning, unobstructed views and abundant natural sunlight from its large windows and 9'ceilings. Located just a short walk to Western University, this fully furnished unit features a modern gourmet kitchen with stainless steel appliances, granite countertops, and a stylish backsplash. The spacious master bedroom includes a walk-in closet and private 3-piece ensuite while the two additional bedrooms share a semi-ensuite bathroom, making this layout one of the most sought-after in the building. The building offers top-tier amenities, including a fitness club, sauna, games room, theatre, and 24-hour concierge. Currently leased to A+ tenants until spring 2026 at $2,900/month, this is a turnkey investment opportunity in one of Londons most desirable locations, close to Masonville Mall, parks, and Richmond Row! (id:53015)
RE/MAX Centre City Realty Inc.
573 Regent Street
Strathroy-Caradoc, Ontario
FREEHOLD NO CONDO FEES! This beautifully designed split-level townhome by Banman Development backs onto mature trees and offers nearly 1800 sq. ft. of premium above-ground living space (plus an unfinished basement). Featuring 3 spacious bedrooms and 3 bathrooms, this home includes a master retreat on its own level with a luxurious ensuite and massive walk-in closet. The modern kitchen showcases an island with quartz countertops and matching backsplash, while the open layout is elevated with hardwood on the main floor, porcelain tile in all wet areas, 9' ceilings, and elegant glass/tile showers. A rear deck comes standard, along with a convenient second-level laundry room, a 2-car driveway, and a 1.5-car garage. Perfectly located near the community center, parks, arena, wooded trails, and downtown, this home is appointed far beyond its price point. (Photos are of model home; two color schemes available.) (id:53015)
Saker Realty Corporation
575 Regent Street
Strathroy-Caradoc, Ontario
FREEHOLD NO CONDO FEES! This beautifully designed split-level townhome by Banman Development backs onto mature trees and offers nearly 1800 sq. ft. of premium above-ground living space (plus an unfinished basement). Featuring 3 spacious bedrooms and 3 bathrooms, this home includes a master retreat on its own level with a luxurious ensuite and massive walk-in closet. The modern kitchen showcases an island with quartz countertops and matching backsplash, while the open layout is elevated with hardwood on the main floor, porcelain tile in all wet areas, 9' ceilings, and elegant glass/tile showers. A rear deck comes standard, along with a convenient second-level laundry room, a 2-car driveway, and a 1.5-car garage. Perfectly located near the community center, parks, arena, wooded trails, and downtown, this home is appointed far beyond its price point. (Photos are of model home; two color schemes available.) (id:53015)
Saker Realty Corporation
406 - 1705 Fiddlehead Place
London North, Ontario
Welcome home to this decidedly upscale Premiere Penthouse condominium at NorthPoint, ideally located in northwest London and offering easy access to the world class shopping at CFMasonville Place, the institutions of Western University and University Hospital. You are going to LOVE the Million Dollar four season views from the covered balcony, the perfect outdoor oasis for entertaining or just enjoying a glass of wine at the end of the day and marveling at some of the prettiest sunsets in London. This unique penthouse offers an open concept Greatroom featuring a 12' high custom designed ceiling with built in lighting, a modern linear gas fireplace surrounded by custom built cabinetry along with a butlers pantry and wine bar, and floor to ceiling windows to admire the beautiful view. This terrific condominium features a Savant Smart Home System that controls the lighting, blinds and built in speaker system. The Chef in your family is going to be impressed by the oversized kitchen island, along with high end Thermador appliances, custom cabinetry and quartz countertops. The primary bedroom is the perfect place to end a long day and has a spa inspired ensuite bathroom with heated flooring, a glass shower enclosure and a designer walk in closet. The guest suite is equally impressive and also features a full ensuite bathroom and dedicated walk in closet. There is also an in-suite laundry room along with convenient storage. New LifeBreath HEPA filtration system in stalled in2023. There are two dedicated exclusive underground parking spots included along with two exclusive storage units. Don't delay, you are going to LOVE living here! (id:53015)
RE/MAX Centre City Realty Inc.
607 - 240 Villagewalk Boulevard
London North, Ontario
Welcome to Village North in beautiful Sunningdale! This fantastic 2 bedrooms plus den and 2 full bathrooms condo is spacious and offers a balcony with a scenic view. The primary bedroom has an ensuite bathroom and a walk in shower. Enjoy the electric fireplace in the living room with a ceiling fan and a balcony. The kitchen has a built in microwave and stainless steel appliances along with a large pantry. 1 reserved parking spot in the underground garage for your convenience. The amenities include an indoor pool, exercise room, golf simulator, movie theatre, billiards room, party room, and guest quarters. Great location close to shopping, Masonville Mall, trails, Western, University Hospital and Sunningdale Golf Club. All you pay for is electricity and the rest the Landlord takes care of. Can be rented furnished. A must see. It won't last long. (id:53015)
Royal LePage Triland Realty
118 St Julien Street W
London East, Ontario
This 2 +1 bedroom home has a 1 bedroom 1 bath apartment located on the upper floor, with a separate entrance. The home has a double driveway and a detached garage, both highly sought after features that are not usually found in this area. The large covered porch leads into the main floor, with 2 bedrooms and a large living room just off the kitchen. The basement has an impressive amount of space; containing: a bathroom, a Rec room (with a gas fire place), and an additional room that could used as a bedroom or office. The apartment on the upper floor could be used to: generate income, give extra space for a mutigenerational family, or make the perfect guest suite. The home is located just up the street from Saint Julien park, which is a gem to the area. Saint Julien Park has: a playground, a few soccer pitches, baseball diamond, horseshoe pits, basketball and tennis courts, a disk-golf course, and walking/cycling paths that run along the Thames river. This unique and vibrant neighborhood has a strong sense of community and a "Front Porch" culture that you will fall in love with. Contact me with any questions or to book a showing. See you soon. (id:53015)
The Gunn Real Estate Group Inc.
143 Oakside Street
London East, Ontario
Welcome to 143 Oakside St! A lovely, 2 bedroom, solid brick bungalow that is waiting for it's next chapter to unfold. Situated on a large lot in the Carling Heights neighbourhood, with a detached garage and backing onto green space with no neighbours in the rear yard. This home was lovingly kept by the same family for over 69 years! Recent improvements inlcude, metal roof (2023), eavestroughs (2024) & driveway paving - asphalt (2024). Great opportunity to own in a very community focused neighbourhood - new Old North East Community association, Carling Heights Community Association, the Carling Arena & Community Centre, are just a few of the amazing organizations that enrich this community. Close to schools, shopping and all amenities. Perfect opportunity for first time buyers or empty nesters! Don't wait this one out, book a showing today! (id:53015)
Revel Realty Inc.
279 Sydenham Street E
Aylmer, Ontario
Delightful one floor home is ready for move-in-spacious updated kitchen and bathroom,three bedrooms,sunken livingroom and foyer entry.Oversized attached garage .This home has been insulated and offers new roof,siding and central air . (id:53015)
Universal Corporation Of Canada (Realty) Ltd.
99 Walmer Gardens
London North, Ontario
Welcome to your new home in the heart of London, Ontario! This spacious 5-bedroom, 2.5-bathroom home is now available for lease in the highly sought-after Walmer Gardens neighbourhood. Whether you're a family seeking room to grow or a group of students looking for a comfortable living space, this property offers the perfect blend of convenience and charm. With five generous bedrooms, this home provides ample space for everyone. Each room is bright and airy, ideal for both relaxation and study. The entire home is meticulously maintained, ensuring a clean and welcoming environment filled with natural light that enhances every space. The kitchen is well-equipped with two fridges, offering abundant storage for all your culinary needs. This setup is particularly convenient for roommates or large families. Enjoy the convenience of 2.5 bathrooms, including a half bath on the main floor, perfect for guests. Walmer Gardens is a quiet, family-friendly neighbourhood, yet it's just a short walk away from an area rich in amenities, including grocery stores, cafes, restaurants, and shopping, making it an ideal location for both serenity and accessibility. With easy access to public transit, this home is a fantastic option for students attending Western University or Fanshawe College, simplifying your daily commute. This home is well-connected to major roads and public transit routes, providing seamless access to downtown London and beyond. Don't miss the chance to call this beautiful Walmer Gardens home your own. Contact us today to schedule a viewing! (id:53015)
Keller Williams Lifestyles
1780 Gore Road
London East, Ontario
Large 4 bedroom brick home on 0.498 acre lot. RSC1, RSCS, RSC5 Zoning allows for many possible commercial uses. Properties like this are hard to come by and rarely come available to buy. Amazing Location. This property is available for quick vacant possession. (id:53015)
Royal LePage Triland Realty
9904 Lake Road
Lambton Shores, Ontario
LAKEVIEW - Four season home. Built in 2021 with 4 bedrooms / 2.5 baths. Attached insulated double car garage. Enter at ground level into a foyer with 10ft ceilings, bedroom with walkout (currently used as a fitness room), another bedroom, 2pc bath and laundry/furnace room. Upstairs, you'll find open concept kitchen / dining / living room with vaulted ceilings. Kitchen boasts black stainless steel appliances, soft close cupboards and an island with seating. Don't miss the large pantry with barn door. Sliding doors from the living room and dining room lead to a covered balcony with a view of Lake Huron and it's stunning sunsets. Primary bedroom includes a walk in closet and a luxurious 4pc ensuite. Across the hall, you'll see the 4th bedroom and 3pc hall bathroom. LVP flooring throughout. Indoor features include the forced air propane furnace, HRV and the hot water tank is owned. Great yard with no one living behind you. Outdoor features include the metal roof, storage shed and firepit. Land lease will be $4500 per year. Band fees were $1653/year in 2025. Conventional mortgages are not available...must have cash to purchase. Buyers must have current police checks and proof of insurance before closing. Home cannot be rented out. Seller will have septic pumped out and inspected to meet band requirements before closing. Close to golf, restaurants, shopping and of course the beautiful Ipperwash Beach. (id:53015)
Royal LePage Triland Realty
40204 Huron Street E
South Huron, Ontario
Welcome to this inviting 3-level side split, perfectly situated on the edge of town where comfort, style, and convenience meet. With thoughtful updates and timeless charm, this brick home offers everything today's homeowner is looking for-modern living in a peaceful setting. Step inside to find bright, inviting spaces that flow effortlessly from one level to the next. The main floor features a quality kitchen with ample cabinetry, a practical layout, and room for family gatherings or casual dining. The adjoining living and dining areas are warm and welcoming, perfect for both everyday living and entertaining. Upstairs, you'll find three comfortable bedrooms and a well-appointed full bath. The newly finished lower level is a true highlight-cozy yet spacious, featuring convenient half bath and a beautiful gas fireplace that sets the tone for relaxing evenings or movie nights. A mudroom provides everyday practicality and connects seamlessly to the attached garage for added convenience. Outside, the brick exterior exudes classic curb appeal, complemented by a good-sized lot that offers room to garden, play, or simply unwind. A handy storage shed provides extra space for tools or outdoor gear. Located in a desirable area on the edge of town, this property combines the best of both worlds-quiet residential living with quick access to schools, shops, and amenities. Move-in ready and full of character, this is the perfect place to call home. (id:53015)
RE/MAX Bluewater Realty Inc.
6058 Stone Church Road
Central Elgin, Ontario
Welcome Home to this Stunning Red Brick Home with 5 bay detached garages, in Union, Ontario! Perched proudly atop a hill since 1890, this breathtaking red brick home in Union, Ontario, is a timeless masterpiece a rare opportunity to own a slice of history while enjoying modern comforts. Meticulously maintained from the ground up, this grand 3-bedroom, 2-bath home blends historic charm with modern luxury and sits on almost an acre of beautifully landscaped property. Step inside and be transported to an era of classic elegance, where soaring ceilings, intricate woodwork, and original architectural details seamlessly complement thoughtful updates. The lower level offers a spacious family room, a rec room with a pool table, and a separate entrance perfect for entertaining or a private retreat. Outside, your backyard oasis awaits! Featuring a gorgeous inground pool (2022) with a brand-new heater (2024), stamped concrete, a covered porch with composite, along with vinyl millwork. The deck is pressure-treated with vinyl. upgraded lighting (2018), and a luxurious granite outdoor kitchen, this space is perfect for summer relaxation and entertaining. Surrounded by nature in your own private setting. Impressive 5 bay garage offers endless possibilities! Bay 1 Man Cave with ample space for sporting goods and extra parking. Bay 2 Workshop. Bay 3 & 4, Bay 5 Club Room with epoxy flooring, antique barn board, heat pump (2023) for entertaining. This property provides the perfect blend of privacy and convenience. Just minutes from the Blue Flag beaches of Port Stanley, you can enjoy beach life, theatre, fine dining, cozy cafes, live entertainment, and boutique shopping, all while retreating to your own hilltop haven. A timeless treasure in a coveted location, this is a once-in-a-lifetime opportunity to own a piece of Union's rich history! Too many upgrades and features to list. Experience the perfect blend of history, luxury, and lifestyle! (id:53015)
Royal LePage Triland Realty
43 Beechmount Crescent
London South, Ontario
Welcome home to 43 Beechmount a beautifully updated four-level backsplit that offers flexibility, comfort, and an unbeatable location. This home truly stands out with its separate entrance to a fully equipped in-law suite, complete with its own kitchen, making it ideal for multi-generational living or added income potential. The property has seen extensive updates for peace of mind and modern living, including: Main-floor kitchen renovation (2023)Updated flooring throughout the living room, kitchen, and upstairs bedrooms (2023)Brand-new appliances (2023)New roof (2023)Washer & dryer (2023)Central A/C installed in 2021Situated in south London, this home offers exceptional convenience. You're just steps from the mall, parks, schools, and grocery stores, with quick access to the 401 and the hospital a location that truly checks every box. Whether you're a family, an investor, or a buyer looking for versatility and proximity to all major amenities, this is an opportunity you don't want to miss. Location, updates, and potential-43 Beechmount has it all. (id:53015)
Royal LePage Triland Realty
205 - 263 Butler Street
Lucan Biddulph, Ontario
Welcome to 263 Butler Street, Unit 205 - a beautifully maintained, newer-built low-rise condo located in the charming community of Lucan. This quiet and quaint neighbourhood offers the perfect blend of small-town living while remaining just a short drive from London, Grand Bend's beaches, Ailsa Craig, and Parkhill. This condo is ideal for anyone looking to downsize or enter the real estate market, offering affordable and low-maintenance living. Step inside to an inviting open-concept layout, featuring a generously sized eat-at island and California shutters throughout, allowing you to effortlessly control the natural light. The kitchen provides plenty of cabinet space, including room for all your cooking and baking essentials. Enjoy your morning coffee or unwind at the end of the day on your private balcony. Water is conveniently included in the condo fees, adding to the ease of ownership. (id:53015)
Century 21 First Canadian Corp
B11 - 4340 Cromarty Drive
Thames Centre, Ontario
Situated in the well-kept and quiet Golden Pond Resort, known for its friendly neighbours and peaceful atmosphere, this charming 2-bedroom mobile home sits on an oversized lot and is ready for its next set of memories. The living room window overlooks the picturesque pond with a beautiful fountain, creating a serene backdrop for everyday living. Featuring a Murphy bed in the second bedroom, a cozy indoor electric fireplace, a 3-piece bathroom with a skylight, and an accessible ramp, this home is perfect for summer getaways, weekend escapes, or a full relocation. The large deck offers a tranquil space to relax with family and friends, while the shed provides added storage for all your seasonal needs. Golden Pond Resort offers fantastic amenities including a swimming pool, basketball court, horseshoe pits, clubhouse, mini-putt golf, a restaurant, and a playground. This property is the perfect retreat for anyone looking to add their personal touch inside and out. (id:53015)
RE/MAX Advantage Realty Ltd.
55 Linwood Street
London East, Ontario
Welcome to 55 Linwood Street, a cozy and unique bungalow thats full of charm and potential. Currently a one-bedroom, one-bathroom home, it can easily be converted back into a two-bedroom layout to suit your needs. Everything is on one level, making it convenient and accessible for all lifestyles. Recent updates include a durable metal roof built to last for decades, an 8-year-old furnace and central air conditioning system, and energy-efficient double-pane vinyl windows, electrical panel giving you peace of mind and long-term savings. The property also features well-maintained front and back yards, with the backyard offering a true garden paradise complete with a variety of plants, a small greenhouse, and a garden shed. Cute as a button and move-in ready, this home is ideal for first-time buyers, downsizers, or anyone looking for a peaceful retreat with room to grow. Situated in a well-connected neighborhood close to schools, shopping, transit, and all amenities, this property is an affordable opportunity you wont want to miss. (id:53015)
Century 21 First Canadian Corp
55 - 2 Coastal Crescent
Lambton Shores, Ontario
Welcome to the 'Huron' Model at South of Main in Grand Bend. This professionally designed home, built by award-winning local builder Medway Homes Inc., offers the perfect blend of modern living and small-town charm. Ideally located within walking distance of downtown Grand Bend, grocery stores, restaurants, golf courses, and Grand Bend's iconic blue-water beaches, this home is your peaceful oasis amidst it all.This stunning end-unit bungalow in a 3-plex boasts 2,179 total sq. ft. of beautifully finished living space, including an 978 sq. ft. lower level. With 4 spacious bedrooms, 3 full bathrooms, a finished basement, and a 2-car garage with a double driveway, this home has room for everyone. Luxurious quartz countertops and engineered hardwood flooring elevate the interior, complemented by luxury vinyl plank on the stairs and lower level.The primary suite is a retreat of its own, featuring a generous walk-in closet and a private3-piece ensuite. The open-concept main floor is filled with natural light, thanks to 9-foot ceilings on both levels. Enjoy cozy evenings by the gas fireplace in the living room or host gatherings on the spacious deck, complete with a privacy wall and gas hookup for BBQ.Additional highlights include a 10-foot tray ceiling in the living room, a covered front porch, main floor laundry, among many more upgraded features.Enjoy maintenance-free living with lawn care, road upkeep, and snow removal for approx.$175/month. As a bonus, the developer has installed a backyard fence for extra privacy. Life is better when you live by the beach! (id:53015)
Prime Real Estate Brokerage
65 Irving Place
London East, Ontario
AMAZING LOCATION! In the desirable Huron Heights neighbourhood, it is walking distance to Fanshawe College, shopping, schools, a community center and bus routes! This solid brick bungalow offers plenty of space with three large bedroom and 1 full bathrooms. The deep driveway offers parking for 2 cars and the beautifully landscaped backyard is a perfect way to relax after a long day! This place is perfect for families or young couples who would love a quiet neighbourhood but still close to all the amenities! This property features a kitchen with ceramic tile floor and oak kitchen cupboards, a spacious and bright living room with a fireplace (gas insert), and upgraded laminate floors on the main floor are a nice touch. Good sized back yard that is fully fenced and landscaped as well as a long driveway that can fit 2 cars. The upper floor unit would have ensuite laundry. Basement unit would be rented separately. Upper unit, 60% of the utilities and basement unit 40% of the total utilities. (id:53015)
Century 21 First Canadian Corp
1 - 110 Coastal Crescent
Lambton Shores, Ontario
Welcome to the 'Erie' Model at South of Main in Grand Bend. This professionally designed home, built by award-winning local builder Medway Homes Inc., offers the perfect blend of modern living and small-town charm. Ideally located within walking distance of downtown Grand Bend, grocery stores, restaurants, golf courses, and Grand Bend's iconic blue-water beaches, this home is your peaceful oasis amidst it all.This stunning end-unit bungalow in a 2-plex boasts 2,034 total sq. ft. of beautifully finished living space, including an 859 sq. ft. lower level. With 4 spacious bedrooms, 3 full bathrooms, a finished basement, and a 1-car garage with a single driveway, this home has room for everyone. Sleek quartz countertops and luxury vinyl plank flooring enhance the interior, carried seamlessly throughout the home, including the stairs and lower level. The primary suite is a retreat of its own, featuring a generous walk-in closet and a private 3-piece ensuite. The open-concept main floor is filled with natural light, thanks to 9-foot ceilings on both levels. Enjoy cozy evenings by the gas fireplace in the living room or host gatherings on the spacious deck, complete with a privacy wall and gas hookup for BBQ.Additional highlights include a 10-foot tray ceiling in the living room, a covered front porch, main floor laundry, among many more upgraded features.Enjoy maintenance-free living with lawn care, road upkeep, and snow removal for approx.$175/month. As a bonus, the developer has installed a backyard fence for extra privacy. Life is better when you live by the beach! (id:53015)
Prime Real Estate Brokerage
403 - 7 Picton Street
London East, Ontario
Experience the convenience of downtown living in this fully updated fourth-floor apartment. Offering two generous bedrooms and two full bathrooms, this bright unit has been thoughtfully refreshed with new flooring, fresh paint, and a contemporary kitchen featuring granite countertops. Large windows provide plenty of natural light along with views of downtown London and the neighbouring historic church. Step outside and enjoy being just minutes from Victoria Park, local shops, restaurants, and public transit. The well-managed, secure building offers excellent amenities, including an indoor pool, a rooftop patio ideal for relaxing or entertaining, and a private entertainment suite that can be reserved for gatherings or overnight guests. Whether you're looking to downsize or settle into a vibrant urban lifestyle, this home delivers comfort, style, and unbeatable location. (id:53015)
Century 21 First Canadian Corp
B - 28 Oxford Street W
London North, Ontario
Located near the intersection of Oxford Street and Wharncliffe Road, this one-bedroom unit offers direct bus access to both Western University and Fanshawe College, making it ideal for students or young professionals. The unit features an updated kitchen with stacked in-unit laundry, a convenient 4-piece washroom, in-unit temperature control, and a private parking space, all in an unbeatable location close to Downtown, shopping, restaurants, and scenic walking trails. This comfortable and convenient one-bedroom unit is available for $1,450 per month, all inclusive (id:53015)
Century 21 First Canadian Corp
125 Stonyburn Crescent
Cambridge, Ontario
Welcome to this spacious 7-bedroom, 2-kitchen bungalow in a family-friendly Cambridge neighbourhood! The main floor offers 4 bedrooms, a full kitchen, living room, and bathroom, while the lower level features 3 bedrooms, a second kitchen, and full bath - perfect for extended family or guests. Enjoy a large backyard, newer furnace, newer driveway with parking for 4 cars plus 1 in the garage, all in a convenient location close to schools, parks, shopping, and transit. (id:53015)
Streetcity Realty Inc.
1563 Allen Place
London East, Ontario
Investor Alert! Welcome to 1563 Allen Place, a well-maintained six-plex offering exceptional cash flow potential in a sought-after London location. This solid income-producing property features five 3-bedroom units and one 1-bedroom unit. Current gross annual income exceeds $102,900. The property includes an on-site coin-operated laundry (owned) for additional revenue and is self-managed, keeping operating costs low. Estimated monthly expenses average $2,238, including insurance, taxes, cleaning, hydro for common areas, and snow removal, resulting in an impressive projected NOI of $76,000 per year. Tenants enjoy spacious layouts, ample parking, and proximity to Western University, Fanshawe College, shopping, parks, and public transit, making this a highly desirable rental location with consistent demand. With stable tenants in place and rental growth on the horizon, this property is a turnkey addition to any investor's portfolio. Whether you're expanding your holdings or looking for a reliable income property in London's rental market, 1563 Allen Place offers the perfect balance of steady income, future growth, and low management overhead. Full Income/Expense Summary can be found in Documents. (id:53015)
Oak And Key Real Estate Brokerage
302 - 200 Callaway Road
London North, Ontario
Spacious and Stylish 2-Bed, 2-Bath corner unit in Prime North London Location! This 1,230 sq ft unit offers modern living in London's north end at Bellevue - a stunning 4-storey rental building with chateau-inspired design, surrounded by forest, ponds, trails, and parks. Step through the entryway into a sleek, open-concept custom kitchen with Quartz countertops and stainless steel appliances that flows seamlessly into a bright and airy living/dining area with 9' ceilings. Patio doors off the living room open to a private balcony perfect for morning coffee or evening relaxation. The large primary suite features a walk-in closet. There is also a generously sized second bedroom ideal for guests, a home office, or additional living space. Natural light fills the unit through large windows, enhancing the contemporary layout. Enjoy comfort, style, and location all in one. Don't miss this exceptional rental opportunity! Village Walk Commons and Pebble Creek Park are at your doorstep to enjoy daily walks and outdoor adventures, while Sunningdale Golf & Country Club and Medway Valley Park are located mere minutes west. The bustling north-end also offers you the ultimate in impeccable dining, major retail outlets, Masonville Place and more. Every amenity imaginable is right here, at home for you. (id:53015)
Century 21 First Canadian Corp
291 Ashford (Lot 3) Street
Central Elgin, Ontario
To Be Built: The Squire Model. This bungalow offers 1514 sq feet of living space on the main level. Three bedrooms and 2 full bathrooms. Open concept kitchen dining and living room on main floor. Kitchen features an island with stone counter tops and stylish cabinetry. The family room is a versatile space complete with patio doors to the backyard. Large Main floor laundry and an attached garage round out the ease of bungalow living! Canterbury Heights is a new subdivision in Belmont. This location offers the perfect blend of comfort and convenience, located within walking distance to Belmont's parks, local arena, sports fields, shopping, restaurants and also a easy commute to the 401, London and St Thomas. Note: This home is to be built: photos are of a previously completed bungalow. Builder has other model options to be built in this new subdivision, please contact listing agent for a list of lots and models available. (id:53015)
A Team London
1842 Churchill Avenue
London East, Ontario
"Welcome to 1842 Churchill Avenue beautifully updated 3+1 bedroom bungalow that's perfect for first-time buyers, downsizers, or anyone looking for a cozy, move-in-ready home. Featuring two full bathrooms and a fully finished basement complete with a wood-burning fireplace and bar area, this home offers both comfort and charm. Enjoy your mornings with coffee on the covered front porch and your evenings around the fire pit or relaxing on the backyard patio in the fully fenced yard. Ideally located close to shopping, public transit, a large community center, and with quick access to the 401, this home makes daily living easy and convenient. Recent updates include new tile in the basement hallway and a brand-new washer and dryer (2024), and all major appliances are included. Thoughtfully maintained and move-in ready, this home is one you don't want to miss!" (id:53015)
Century 21 Heritage House Ltd
Century 21 Heritage House Ltd Brokerage
Upper - 1151 Hobbs Drive
London South, Ontario
Welcome to this less than a year old (2024 built) detached home offering a functional and modern open-concept layout. Featuring 4 spacious bedrooms and 2.5 bathrooms, this property is well suited for families and professionals. The main floor showcases 9-foot ceilings, a bright living area, and large windows providing ample natural light throughout. All bedrooms are generously sized to accommodate growing family needs. Additional highlights include an attached garage and an extended driveway with parking for up to two vehicles. Situated on a deep lot, the home provides excellent outdoor space uncommon in newer constructions. Located on a quiet street with convenient access to parks, and major amenities, this property offers an ideal combination of comfort, convenience, and location. (id:53015)
Gold Empire Realty Inc.
1107 - 250 Pall Mall Street
London East, Ontario
Welcome to Wellington Park Condominiums - a stunning luxury residence in the heart of downtown London, overlooking the park and city skyline. ALL UTILITIES INCLUDED IN CONDO FEES. This elegant Westminster model offers 1,596 sq. ft. of beautifully finished living space with a west-facing balcony and an open-concept layout designed for comfort and style.Inside, you'll find rich solid surface floors, crown moulding, and designer neutral tones throughout. The chef-inspired kitchen features granite countertops, a large island, premium stainless steel appliances, and a wine cooler. The spacious living and dining areas flow seamlessly for easy entertaining.The primary bedroom suite is your private retreat, complete with a dressing room with mirrored closets and a luxury ensuite featuring a glass shower, jetted tub, and heated ceramic flooring and California shutters. A separate den offers flexibility for a home office or guest room, and a dedicated laundry room adds everyday convenience.This suite includes two underground parking spaces. Condo fees cover heat, hydro, water, and air conditioning, ensuring worry-free living. Enjoy top-tier building amenities such as a fitness centre, projection room, games room, library, and guest suite, plus the assurance of an on-site building manager. Experience luxury living steps from Richmond Row shopping and dining, Victoria Park, Western University, and London's scenic nature trails. (id:53015)
Royal LePage Triland Realty
1075 Blackmaple Court
London East, Ontario
Welcome to 1075 Blackmaple Court, tucked away on a quiet cul-de-sac in the sought-after community of Killaly Meadows. This prime location offers the perfect balance of peace and connection, with a serene dead-end street that leads directly to park space and the Thames River trails. This 4-bedroom home has been meticulously updated and maintained inside and out, truly move-in ready for its next owners. From the moment you arrive, the curb appeal is undeniable with brand-new stamped concrete extending from the driveway through to the backyard. Step inside to find bright, welcoming living spaces designed for both comfort and style, offering the perfect setting for family life and entertaining alike. The backyard is a dream come true-featuring covered outdoor living spaces for year-round enjoyment, along with a custom playhouse and playground designed to delight children and create lasting family memories. With thoughtful updates throughout and a location that combines nature, convenience, and community, this is more than just a house-it's a turnkey home you need to see to believe. (id:53015)
Century 21 First Canadian Corp
Pt Lt 6 Concession 8 Road
Elizabethtown-Kitley, Ontario
Great land/building lot opportunity with 2 potential severances! 120 acres located on a paved road 15 minutes South of Smithville & Merrickville, 20 minutes North of Brockville & the 401. With frontage on both County Rd 7 and the Kitley Line 8 this property offers great access and many great spots to build a home. It offers two beautiful fields with a total of 33.5 workable acres that are mostly made up of stone-free Uplands Sandy Loam, ideal for growing a wide range of crops including cash-crops, vegetables etc. There are approximately 55 acres of pasture in the South-East corner, with some trees to provide shade. There are also approximately 20 acres of hardwood bush, including sugar maples, at the North end of the property, great for the outdoor enthusiast and hunter. Other features include a well, an old horse stable and several tree stands. With the price of farmland in other parts of the province being much higher, and building lots having increased in price as well, there is plenty of room for this property to appreciate in price. This parcel has something for everyone, come and check it out today! (id:53015)
RE/MAX Centre City Realty Inc.
14 Poplar Street
Dutton/dunwich, Ontario
Well-kept 3 bedrooms and 2 full bathrooms Bungalow on a dead end street with a double car garage, situated on an approximately 1 acre park like property completes with fruit trees (pear, cherry, mulberry, grape vine), fish pond plus a vegetable garden. The primary bedroom has a 4 piece ensuite bath with jetted tub. The main floor also includes another full bathroom, two extra bedrooms, direct entrance to the garage and a laundry area. The open concept kitchen has lots of cabinets and counter space with an island. The kitchen features tiled backsplash, under cabinet lighting and granite countertop on the island. Off of the kitchen is a dining area that receives lots of natural light which looks out to the deck and beautifully landscaped yard. The living room just off of the kitchen is spacious with hardwood flooring. Lower level is finished with plenty of storage area. When you first get to the lower level, you will find a great-sized rec-room and living room, small workshop and another room to suit your needs. Many features in this custom built home including 200 amp service that allows for generator hookup, 9 ft ceiling on main floor, it also has a gas dryer, a sump pump with a back up battery (2023), HRV system, updated Furnace (2024), Hot water tank (2024) and a gas line for the BBQ just to name a few. Only 5 minutes to Lake Erie and 7 minutes to the 401. Enjoy this spring with the yard you have always wanted. Enough property to build your dream shop too! (id:53015)
Royal LePage Triland Realty
262 Hesselman Crescent
London South, Ontario
TO BE BUILT! Hazzard Homes presents The Kerry, featuring 2366 sq ft of expertly designed, premium living space in desirable Summerside subdivision. Enter through the double front doors through to the bright open concept main floor featuring Hardwood flooring throughout main level; staircase with black metal spindles; kitchen with custom cabinetry, quartz/granite countertops, island with breakfast bar, stainless steel chimney style range hood and pantry with sink and cabinetry; expansive bright great room with 7' high windows/patio slider; generous mudroom; and convenient bright den. There are 4 bedrooms on the second level including primary suite with 5-piece ensuite (tiled shower with glass enclosure, quartz countertops, double sinks) and walk in closet; convenient second primary suite and 3rd and 4th bedrooms sharing a Jack and Jill bathroom. The expansive unfinished basement is ready for your personal touch/development. Other standard features include: Hardwood flooring throughout main level, 9' ceilings on main level, poplar railing with black metal spindles, under-mount sinks, 10 pot lights and $1500 lighting allowance, rough-ins for security system, rough-in bathroom in basement, A/C, paver stone driveway and path to front door and more! Other lots and plans to choose from. (id:53015)
Royal LePage Triland Premier Brokerage
65 Cove Road
London South, Ontario
Rare opportunity in the heart of London Ontario. Approximately 7.69 acres of Riverfront property (900+ feet) on the Coves. Minutes to downtown, Wortley Village, Hospitals and Fine Dining. Complete privacy, Heavily treed, Ideal Estate building lot or weekend retreat. Cottage and Quonset hut included...A Rare opportunity. (id:53015)
Royal LePage Triland Realty
72 - 141 Condor Court
London East, Ontario
Welcome to this charming 2-storey townhome with a convenient carport, located in a well-maintained condo corporation that takes pride in keeping the community looking its best. Step inside to find a bright and inviting main floor featuring a spacious living room, a functional kitchen, and a dedicated dining area, perfect for everyday living and entertaining alike. Upstairs, you'll find three comfortable bedrooms offering plenty of space for family, guests, or even a home office. The lower level is partially finished, providing an ideal spot for a cozy family room, playroom, or hobby space, with room to customize to suit your needs. This home combines comfort, practicality, and excellent value, perfect for first-time buyers, growing families, or those looking to downsize without compromising on space. (id:53015)
Pinheiro Realty Ltd
1274 Delphi Road
London East, Ontario
The Prime location at 1274 Delphi Rd, London. One primary bedroom to rent. It features a queen-size bedframe and mattress; one desk with chairs; and one individual fridge. It's sharing a kitchen and laundry room with another girl student. Internet for free. II is the net rent with $1200 monthly(Landlord pays the utilities). lt's160 sqfl. It's quilling and convenient to school. The Bus station is 500 feet away from the house on Barker St. Bus No. 27 shuttles to Costco-Uwo-Fanshawe College every 30 minutes. You can move in anytime. If you are interested in the house(rent for females only). Please call Mr Wang at any time. (id:53015)
RE/MAX Centre City Realty Inc.
2752 Heardcreek Trail
London North, Ontario
TO BE BUILT: Hazzard Homes presents The Campbell, featuring 2156 sq ft of expertly designed, premium living space in desirable Foxfield subdivision. Enter through the double front doors through to the bright open concept main floor featuring Hardwood flooring throughout main level; staircase with black metal spindles; kitchen with custom cabinetry, quartz/granite countertops, island with breakfast bar, stainless steel chimney style range hood and pantry with sink and cabinetry; expansive bright great room with 7' high windows/patio slider; and generous mudroom. There are 4 bedrooms on the second level including primary suite with 5-piece ensuite (tiled shower with glass enclosure, quartz countertops, double sinks) and walk in closet; convenient second primary suite and 3rd and 4th bedrooms sharing a jack and Jill bathroom. The expansive unfinished basement is ready for your personal touch/development. Other standard features include: Hardwood flooring throughout main level, 9' ceilings on main level, poplar railing with black metal spindles, under-mount sinks, 10 pot lights and $1500 lighting allowance, rough-ins for security system, rough-in bathroom in basement, A/C, paver stone driveway and path to front door and more! Other lots and plans to choose from. (id:53015)
Royal LePage Triland Premier Brokerage
2622 Heardcreek Trail
London North, Ontario
TO BE BUILT: Hazzard Homes presents The Cashel, featuring 2873 sq ft of expertly designed, premium living space in desirable Foxfield. Enter through the front door into the double height foyer through to the bright and spacious open concept main floor featuring Hardwood flooring throughout the main level; staircase with black metal spindles; generous mudroom, kitchen with custom cabinetry, quartz/granite countertops, island with breakfast bar, and butlers pantry with cabinetry, quartz/granite counters and bar sink; convenient den/office; expansive bright great room with large window and dining area with large window and patio slider. The upper level boasts 4 generous bedrooms and three full bathrooms, including two bedrooms sharing a "jack and Jill" bathroom, primary suite with 5- piece ensuite (tiled shower with glass enclosure, stand alone tub, quartz countertops, double sinks) and walk in closet; and bonus second primary suite with its own ensuite and walk in closet. Convenient upper level laundry room. Other standard features include: Hardwood flooring throughout main level, 9' ceilings on main level, poplar railing with black metal spindles, under-mount sinks, 10 pot lights and $1500 lighting allowance, rough-ins for security system, rough-in bathroom in basement, A/C, paver stone driveway and path to front door and more! Other lots and plans to choose from. Photos are from previous model and may show upgraded items. (id:53015)
Royal LePage Triland Premier Brokerage
2819 Buroak Drive
London North, Ontario
TO BE BUILT: Hazzard Homes presents The Broadstone, featuring 2704 sq ft of expertly designed, premium living space in desirable Foxfield. Enter through the double front doors into the double height foyer through to the bright and spacious open concept main floor featuring Hardwood flooring throughout the main level; staircase with black metal spindles; generous mudroom, kitchen with custom cabinetry, quartz/granite countertops, island with breakfast bar, and butlers pantry with cabinetry, quartz/granite counters and bar sink; expansive bright great room with 7' windows/patio slider across the back. The upper level boasts 4 generous bedrooms and three full bathrooms, including two bedrooms sharing a "jack and Jill" bathroom, primary suite with 5- piece ensuite (tiled shower with glass enclosure, stand alone tub, quartz countertops, double sinks) and walk in closet; and bonus second primary suite with its own ensuite and walk in closet. Convenient upper level laundry room. Other standard features include: Hardwood flooring throughout main level, 9' ceilings on main level, poplar railing with black metal spindles, under-mount sinks, 10 pot lights and $1500 lighting allowance, rough-ins for security system, rough-in bathroom in basement, A/C, paver stone driveway and path to front door and more! Other lots and plans to choose from. (id:53015)
Royal LePage Triland Premier Brokerage
270 Hesselman Crescent
London South, Ontario
TO BE BUILT: Hazzard Homes presents The Kenny, featuring 1731 sq ft of expertly designed, premium living space in desirable Summerside. Enter through the double front doors into the spacious foyer through to the bright open concept main floor featuring Hardwood flooring throughout the main level; staircase with black metal spindles; generous mudroom/pantry, kitchen with custom cabinetry, quartz/granite countertops, and island with breakfast bar; expansive bright great room; and convenient 2-piece powder room. The upper level boasts 3 generous bedrooms and two full bathrooms, including primary suite with 4- piece ensuite (tiled shower with glass enclosure, quartz countertops, double sinks) and walk in closet; and convenient upper level laundry room. Other standard features include: Hardwood flooring throughout main level, 9' ceilings on main level, poplar railing with black metal spindles, under-mount sinks, 10 pot lights and $1500 lighting allowance, rough-ins for security system, rough-in bathroom in basement, A/C, paver stone driveway and path to front door and more! Other lots and plans to choose from. (id:53015)
Royal LePage Triland Premier Brokerage
2787 Buroak Drive
London North, Ontario
UNDER CONSTRUCTION WITH QUICK CLOSING! Hazzard Homes presents The Kerry, featuring 2366 sq ft of expertly designed, premium living space in desirable Foxfield subdivision. Enter through the double front doors through to the bright open concept main floor featuring Hardwood flooring throughout main level; staircase with black metal spindles; kitchen with custom cabinetry, quartz/granite countertops, island with breakfast bar, stainless steel chimney style range hood and pantry with sink and cabinetry; expansive bright great room with 7' high windows/patio slider; generous mudroom; and convenient bright den. There are 4 bedrooms on the second level including primary suite with 5-piece ensuite (tiled shower with glass enclosure, quartz countertops, double sinks) and walk in closet; convenient second primary suite and 3rd and 4th bedrooms sharing a Jack and Jill bathroom. The expansive unfinished basement is ready for your personal touch/development. Other standard features include: Hardwood flooring throughout main level, 9' ceilings on main level, poplar railing with black metal spindles, under-mount sinks, 10 pot lights and $1500 lighting allowance, rough-ins for security system, rough-in bathroom in basement, A/C, paver stone driveway and path to front door and more! Other lots and plans to choose from. (id:53015)
Royal LePage Triland Premier Brokerage
328 Erie Street
Central Elgin, Ontario
Welcome to a rare and exceptional opportunity in the heart of Port Stanleys vibrant beach community. This spacious, character-filled property offers incredible versatility with a renovated century home featuring 5 bedrooms and 4 bathrooms, plus two fully self-contained 2-bedroom cottages at the rear providing a total of 9 bedrooms and 7 bathrooms across the property. The main home was thoughtfully renovated between 2010-2014, blending timeless charm with key modern updates including plumbing, wiring, insulation, drywall, furnace, A/C, and a new roof in 2023. With three separate access points, the layout is ideal for extended families, multi-generational living, or income potential through rental or Airbnb. Inside, youll be welcomed by soaring 16-foot cathedral ceilings in the main living area, highlighted by dramatic catwalks above that lend both openness and architectural appeal. The oversized primary suite includes double closets and a spacious ensuite, while the country-style eat-in kitchen opens to a bright, window-wrapped sitting room. Enjoy enclosed porches on both levels, offering peaceful spaces to relax, entertain, or soak in the lake breeze all year long. At the back of the property, youll find two charming 2-bedroom, 1-bath cottages, each with strong seasonal rental potential, currently generating $500$600/week in the summer months. Live in the main house while earning income, or operate the entire property as a successful short-term rental hub. Located just minutes from the beach, marinas, shops, and restaurants and only 15 minutes to St. Thomas or 30 to London this unique property offers space, flexibility, and investment potential in one of Ontarios most desirable lakeside communities. (id:53015)
RE/MAX Centre City Realty Inc.
21 Marbenor Crescent
London East, Ontario
21 Marbenor Crescent is a solid, move-in-ready 3+1 bedroom, 2 full bathroom brick bungalow in London's desirable Fairmont subdivision. Updated in 2021, the home features hardwood floors, a gas fireplace, updated windows, and spacious living areas throughout. A versatile year-round room off the kitchen overlooks the landscaped backyard with patio and shed. The finished basement offers a recreation room, fourth bedroom, full beautiful bathroom, separate side entrance, and access to an oversized single garage. Located steps from an amazing elementary school and close to all amenities, this home delivers comfort, functionality, and excellent value in a quiet neighbourhood. (id:53015)
Century 21 First Canadian Corp
6 Weymouth Drive
London East, Ontario
Discover this charming all-brick 3 bedroom 2 bath bungalow with parking for 3 nestled in the Trafalgar Heights neighborhood. This home is primed for worry-free living with a newer roof, windows, furnace, and an owned hot water heater. Inside, the main floor showcases a blend of ceramic tile and plush new carpets and new doors, while a contemporary glass railing provides a seamless transition to the finished lower level. Step outside to a private, fully fenced backyard your own peaceful retreat on this quiet, family-friendly street. Conveniently located with easy highway access and close to all neighborhood amenities. Note, some photos of the basement rec room have been virtually staged. (id:53015)
Oak And Key Real Estate Brokerage
Contact me
Resources
About me
Nicole Bartlett, Sales Representative, Coldwell Banker Star Real Estate, Brokerage
© 2023 Nicole Bartlett- All rights reserved | Made with ❤️ by Jet Branding
