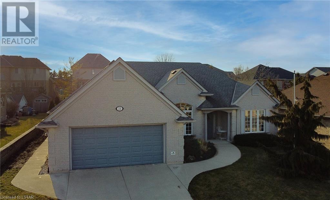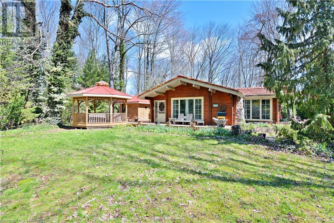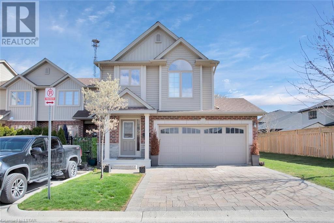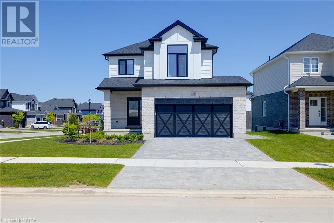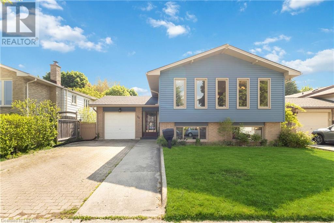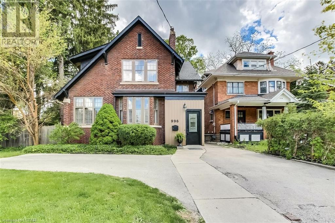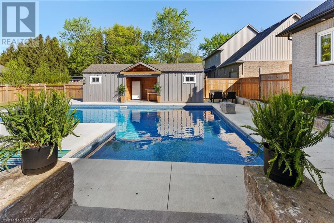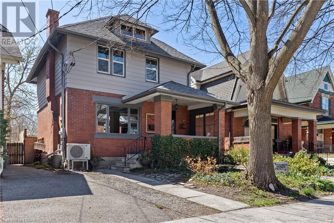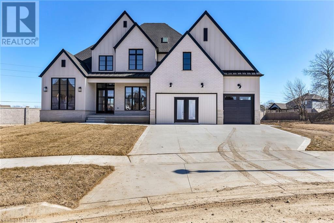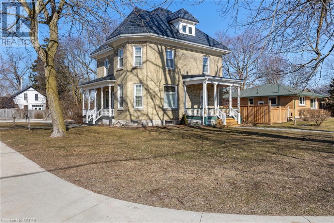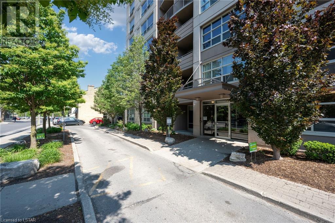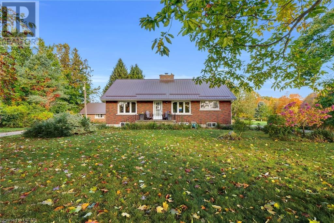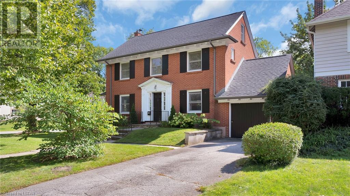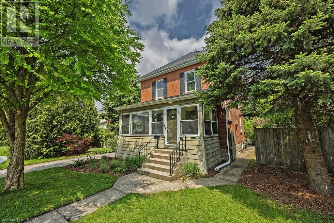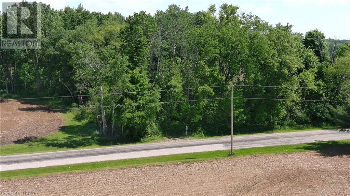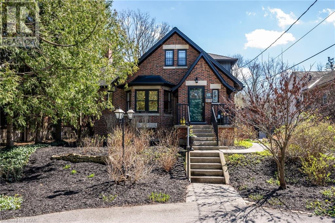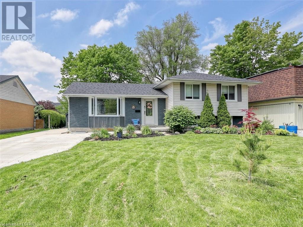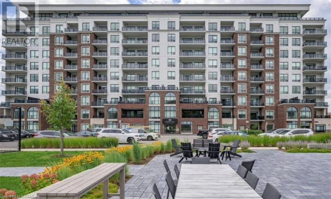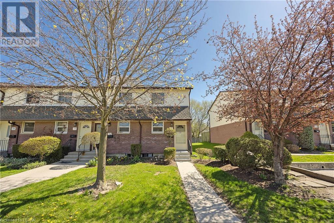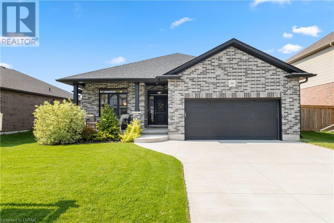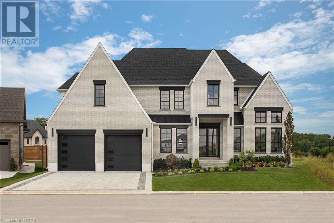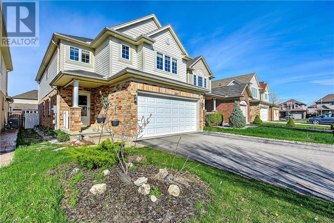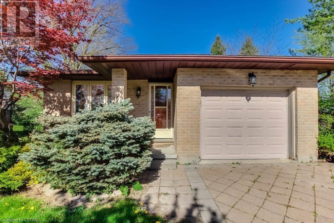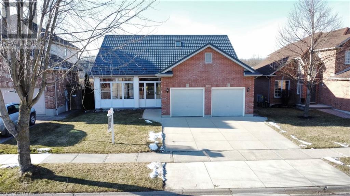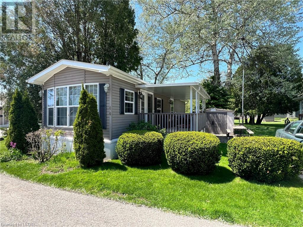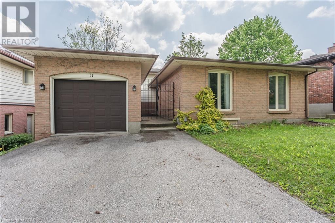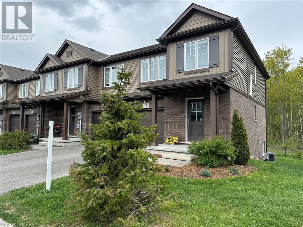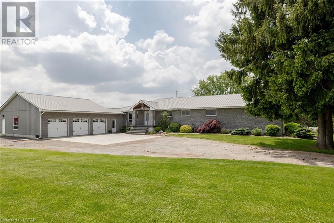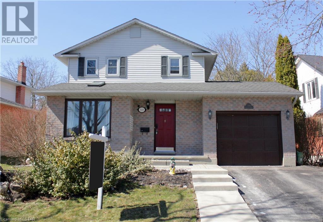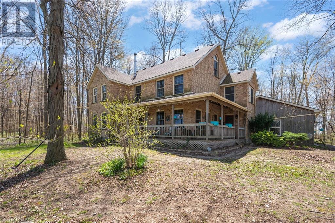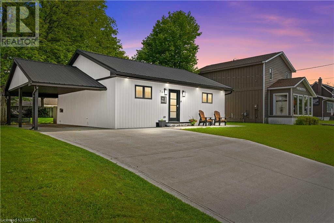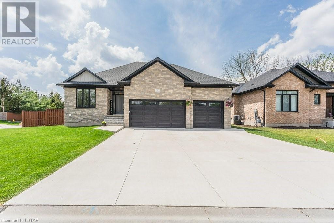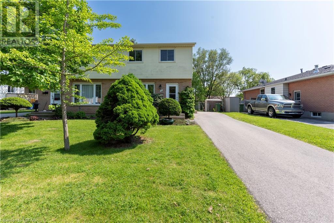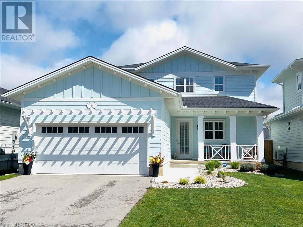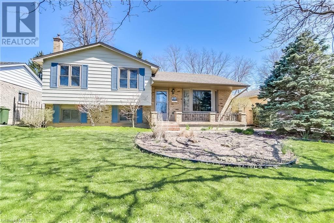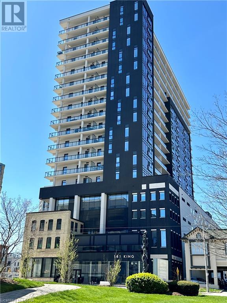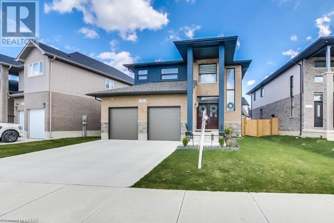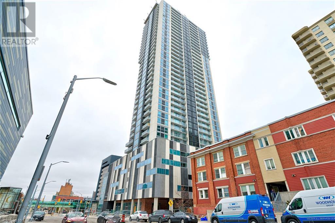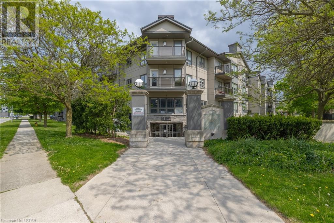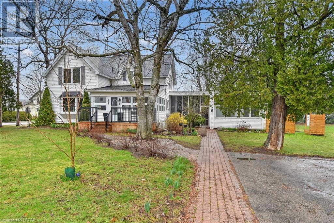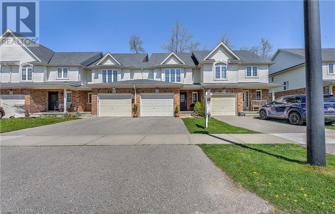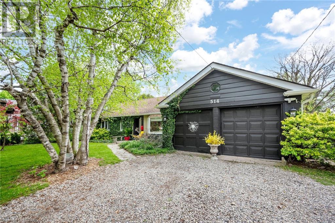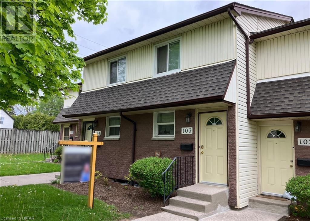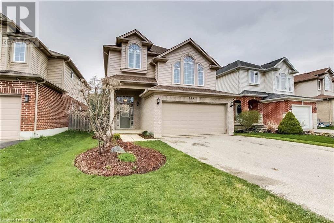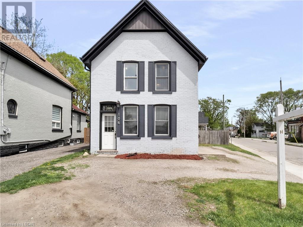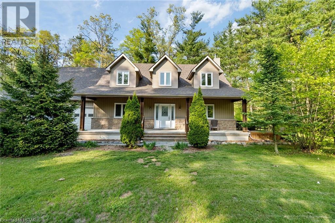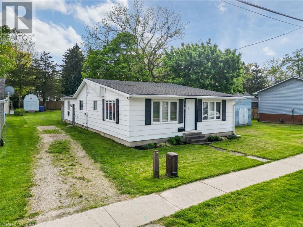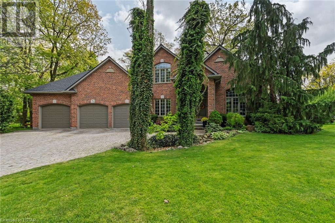Listings
21 Calvert Lane
Ilderton, Ontario
Welcome to your versatile oasis! Located in the highly desirable Meadowcreek neighbourhood in Ilderton. This stunning 4 bedroom, 3 bathroom home caters to every lifestyle, from growing families to seniors and accessibility needs. Step through the front door into the inviting living room with soaring 9-ft ceilings and ample natural light flooding through the expansive windows. The chef's kitchen, complete with a dine-in area, beckons with easy access to the serene back patio boasting a built-in gazebo—perfect for outdoor entertaining. Additionally, a formal dining area with oversized windows awaits. On the main level, discover three generously sized bedrooms, including the primary suite featuring a 360-degree turn-around room and a spacious ensuite equipped with a roll-in shower featuring heat gaged options. The finished basement, accessible via a convenient chair lift, offers the ultimate retreat with a large entertainment space, built-in speakers, and luxurious in-floor heating. Another bedroom and bathroom, complete with a drop-in tub and accessibility bath seat, ensure comfort for all. With features like a built-in alarm system, motion lights, and a brand-new summers generator powering the entire house, this home provides both security and convenience. Plus, a massive storage area in the basement keeps belongings organized. Don't miss out on this exceptional property offering unparalleled comfort and functionality—schedule your viewing today! (id:53015)
Synergy Realty Ltd.
9934 Graham Road
West Lorne, Ontario
Welcome to your slice of rural paradise just outside of West Lorne, conveniently close to the 401 highway! Nestled on over 3 ½ acres of sprawling land, this enchanting property offers the perfect blend of tranquility and convenience. Step into rustic elegance with a charming log home that exudes warmth and character. Boasting a timeless design, the log home features exposed wooden beams, hardwood floors, and large windows that frame picturesque views of the surrounding countryside. Outdoor living is a delight with multiple gazebos scattered throughout the property, covered hot tub providing idyllic spots for relaxation and entertainment. Whether you're hosting family gatherings or simply unwinding with a book in hand, these tranquil retreats offer the perfect escape from the hustle and bustle of everyday life. For the hobbyist or outdoor enthusiast, this property is a dream come true. Discover a variety of sheds and barns dotting the landscape, providing ample storage space for tools, equipment, and recreational gear. Whether you're a gardener, woodworker, or animal lover, there's plenty of room to pursue your passions and hobbies to your heart's content. Experience the joys of country living at its finest with this exceptional property outside of West Lorne. With its serene surroundings, abundance of amenities, and convenient location, this is the perfect place to call home for those seeking a peaceful retreat in the heart of nature. (id:53015)
Pc275 Realty Inc.
1061 Eagletrace Drive
London, Ontario
Introducing this remarkable opportunity to join North London's coveted community! Here awaits a luminous townhouse, strategically situated for access to Masonville Mall, Costco, scenic walking trails, recreational playgrounds, tennis courts, and an array of conveniences. This end unit, featuring a 2-car garage and double drive, presents a splendid combination of functionality and style. Step into a culinary haven adorned with quartz countertops, upgraded cabinetry, and stainless steel appliances in the capacious kitchen. Impeccably constructed and just over 5 years old, this residence offers 1747 square feet of refined living space, boasting a multi-level floor plan designed for comfort and versatility. Entertain or unwind on the expansive 16x12 deck, overlooking tranquil greenery with no rear neighbours. Inside, discover 3 bedrooms and 2.5 bathrooms, including a generously sized master suite featuring a luxurious 3-piece ensuite with a sleek glass shower. Additional highlights include a finished family room, seamlessly integrated kitchen/living room space, and quality finishes throughout. Recent renovations include new tiles in the foyer, a new gas range, a revamped laundry room, and updated window treatments. Seize this exceptional opportunity before it slips away! (id:53015)
The Agency Real Estate
133 Basil Crescent
Ilderton, Ontario
Welcome to The Hillcrest, our model home by Vranic Homes. This 4 bedroom, 2 storey family home is filled with immeasurable upgrades including: upgraded kitchen cupboards, custom range hood, quartz counters, incredible appliance package (fridge, stove, dishwasher, microwave, washer, dryer); engineered hardwood throughout both floors, epoxy garage floor, built-in dining bench, window treatments, family room fireplace, barn-door for primary walk-in closet, upgraded lighting throughout the home, German-engineered Raven windows and Doors and a fantastic corner lot. Vranic Homes is also including the furniture so all that's needed is for you to come on in! Book your appointment today! (id:53015)
Century 21 First Canadian Corp.
74 Bexhill Drive
London, Ontario
Lovely updated 3+1 bedroom raised ranch located on large fenced lot with loads of room for growing family and friends. Over $56,000 spent in upgrades from 2016-2022 (see listing documents). Nice private enclosed entrance. Great in winter for taking off boots and keeping the inside floors dry. Also inside entry from garage. Upstairs features large kitchen with loads of cupboard space and enough room for a kitchen table. Good sized dining room and living room with large newer windows. There are 3 generous sized bedrooms and a 4-piece bathroom. The lower-level family room with fireplace is ideal for a playroom, gym, TV room or games room. The 4th bedroom is good for family, company, or office. There is a 3-piece bathroom and plenty of room for storage. The huge backyard is totally private with a patio. Ideal for kids to play and enjoy family gatherings and summer BBQ’s. Home is conveniently located to schools, parks, shopping and medical. (id:53015)
Coldwell Banker Power Realty
996 Richmond Street
London, Ontario
This luxurious Tudor Grand residence is now offered for sale, Built in 1924 this well designed home has significant architectural enhancements that only a fine Architect and a builder could design . This home has 4 +2 bedrooms and is almost at the gates of the University of Western Ontario . This home sits on a large lot with privacy and abundant space for living and entertaining along with great income potential . You enter this Grand residence to see and enjoy a magnificent large living room with a fireplace for warm comfortable living. Surround yourself with abundant sunlight from the extra large custom windows along with beveled and stain glass windows from an era of craftsmanship .This house also has a significant dining area and large study to retreat to after a fine meal with friends and family. You can enjoy rear yard filled with privacy and tall old north trees along with a gated entrance to Victoria Street. The cement pad allows for a picket ball court , basketball court or ice rink . Build yourself an outdoor sauna while you jump into a hot tub included in sale. The upper area boasts of 4 large bedrooms. The master bedroom has a very unique living area that allows for a retreat for meditation and quietness to read and just get away from the stress of life. The lower level is finished with a bedroom with a private living space. This living area is ideal for income as it has a separate entrance. The detached garage is heated and has separate 100 amp service to allow a four season workshop or just a wonderful space to park your vehicle. The house features updated electrical and a new AC and furnace (2023). (id:53015)
Nu-Vista Premiere Realty Inc.
10089 Talbotville Gore Road
Talbotville, Ontario
10089 Talbotville Gore Road is a place of exclusivity where luxury is at its finest and a four-season lifestyle is a reality. This custom built crown jewel has 7 bedrooms and 4 bathrooms and sits on a professionally landscaped and fenced yard with magnificent main floor living. Step inside and you're greeted with cathedral ceilings and huge windows overlooking a luxury salt water pool. A bright sun filled open concept floor plan with radiant in-floor heating adds to the feeling of luxury. Just marvel at the modern kitchen with its sprawling kitchen island, granite countertops with access to the screened in Muskoka room. The main level features three bedrooms and a convenient office space, perfect for remote work or hobbies. Downstairs you'll find four more bedrooms, a full bathroom, home gym and a large family room complemented by a separate entrance for added convenience. Massive three-car garage, complete with heated floors, while the expansive concrete driveway accommodates parking for seven cars. Step onto the sweeping composite deck and immerse yourself in the tranquility of the professionally landscaped backyard oasis. Whether you're hosting summer barbecues or enjoying quiet evenings under the stars, the expansive yard, sparkling swimming pool, a separate cabana with an outdoor bar area, sauna and bathroom offers endless opportunities for relaxation and recreation. Conveniently located close to the beaches of Port Stanley and easy and fast access to the 401. This home offers the perfect balance of privacy and convenience. (id:53015)
Royal LePage Triland Realty
Thrive Realty Group Inc.
839 Dufferin Avenue
London, Ontario
839 Dufferin is welcoming with great curb appeal and a large porch, sitting on a deep Lot this red brick century home is well maintained and feature rich. Inside is a blend of vintage and modern - the foyer is reengineered but maintains the original light switch, light fixture and high ceilings to complement newer electrical and hardwood flooring. Main floor has French doors, separate dining and living areas, an updated pendulum style kitchen with Quartzite countertops, SS appliances, soft close cabinetry and extra large European swing doors that exit onto a deck that makes for a great summer focus point or quiet spot with a view. The 2nd floor bedrooms have large closets and two views into the backyard including one from a unique 4 piece washroom with laundry and clever clothesline. The primary is staged with a king and comes with it's own nursery/office and powder room with heated stone flooring. Heated flooring in the finished basement as well which gives the house a great place for visitors with a murphy bed and 3 piece. The gracious 7x7 doors, swing gate and garage each lead to a different area of the tiered backyard which comes with a large deck, awning and great view with the neighbourhood's pride of ownership on full display. Pool sized backyard, freshly painted and move in ready. Updates include siding (2018), furnace(2022), shingles(2019), plumbing, electrical including upgrade to 200amp service, kitchen (2016), hardwood floors and stairs (2016), bay window 2010, spray foam insulation, new railing to primary just installed. (id:53015)
Century 21 First Canadian Corp.
1953 Buroak Crescent
London, Ontario
Welcome to the Sunningdale Manor, an exquisite, contemporary two story home, with 3 car garage, built by Aleck Harasym Homes Inc. It is situated on a large pie shaped lot, highlighted with an abundance of Sugar Maple trees for additional privacy together with custom window and door treatments with black interior finish. Enjoy an exceptional living experience with 3,512 sq. ft. plus 1,429 sq. ft. finished lower level. The large covered rear deck measures 21' 4 X 12', with Vera PVC decking and pre finished metal railing. The main floor has 10' ceilings, with a vaulted ceiling in the study. The second floor has 9' ceilings with vaulted ceilings in the primary bedroom and the front bedroom. The lower level is approx. 8' 9 finished height. This desirable home has 4+1 bedrooms, 5 bathrooms and 2 gas fireplaces. The designer kitchen has a walk in pantry, quartz counters and backsplash, large island and high end appliances. There is easy care 7 1/2 oak engineered hardwood flooring on main floor, stairs, landings, upper hall and the primary bedroom. There is upgraded carpet in the three 2nd floor bedrooms, lower level family room, and lower level bedroom. All bathrooms and laundry have ceramic floors. There are quartz counters in the pantry, bathrooms, laundry and lower level bar. The lower level boasts a media room, games room, gym with mirrored and glass walls, built in wet bar and 5th bedroom. This model home includes extensive built ins, accent walls with architectural detailing and upgraded lighting package. There are custom California Shutters in the primary bedroom and ensuite. Note: The model is open Saturday and Sunday from 2:00PM to 5:00PM. (id:53015)
Sutton Group Preferred Realty Inc.
95 High Street W
Strathroy, Ontario
Wow! If you are looking for a Century/Character Home, you may search for years before finding another one like this! Absolutely stunning, first class renovation done here providing all modern conveniences while retaining all the historic charm & character of the late Victorian era. Dramatic high ceilings combine with elegantly restored Douglas Fir trim & high profile baseboard, extensive crown moulding, beautiful pine/fir floors and a dazzling wood staircase in the beautiful foyer. Gorgeous Living Room is open to a dazzling Dining Room appointed with striking built-ins. A beautiful kitchen renovation here with attractive white shaker cabinetry, top quality appliances & quartz countertops & island with breakfast/lunch bar. Rear entrance features more elegant white shaker cabinetry in the spacious main floor laundry adjacent to a new 2 piece bathroom. 2nd Floor features 3 very spacious bedrooms including Primary with an excellent walk-in closet, a huge, beautifully renovated bath with freestanding Victorian tub & walk-in shower, and an additional utility/storage room that has potential to be an additional bathroom if desired. Full walk-up attic provides approximately 600 sq. ft. of additional storage or future potential for more outstanding living space, a fabulous Primary Bedroom retreat, home office, etc. Exceptional mechanicals including new furnace/air in 2023, modern 200 amp electrical service & metal roof (2015 with 55 year transferable warranty), new LeafFilter eavestroughs in 2022 with 25 year transferable warranty. All windows replaced at one point by current owners. New sidewalks in 2022 & new 6 car concrete driveway in 2023. Outstanding southwest Strathroy location on a quiet street & corner lot affording space & privacy directly across the street from Sensory Park. (id:53015)
RE/MAX Centre City Realty Inc.
155 Kent Street Unit# 505
London, Ontario
This charming condo is all ready for you, it’s been freshly painted and brand-new wide plank laminate flooring has just been installed throughout, giving the condo a fresh feel and amazing flow. Nestled in downtown London, where every convenience is steps away, walking distance to the iconic Richmond Row, a bustling go-to destination for cafes, restaurants, healthy grab-and-go juice bars, entertainment & shopping. Discover a nicely designed floor plan layout featuring a galley kitchen, open concept living and dining area, in-suite laundry, two bedrooms - the primary bedroom includes 4-piece ensuite and there is a second 4-piece bathroom as well. Enjoy the added bonus of a well managed condo building offering secure entry, a gym, covered parking, storage locker and the convenience of water included. Many amazing downtown experiences await - Budweiser Gardens, The Grand Theatre, Covent Garden Market, Victoria Park. Walking distance to Fanshawe College downtown campus, close to bus stops with easy access to Western University and Fanshawe College main campus. Whether you're taking your first steps into homeownership, seeking the ease of downsized living, or expanding your investment portfolio, this charming condo tucked away in the heart of downtown London is the perfect fit. (id:53015)
The Agency Real Estate
4465 Imperial Road
Aylmer, Ontario
Port Bruce beach only minutes away! Property is under Forest Management Program and reflected in the taxes ($3145.94 for 2023). 46.05 Acres of Carolinian forest with numerous species of trees, wildlife and brush with trails throughout. Approx. four cleared acres offering a pond, detached double car garage and 36’ x 72’ two level impeccable barn perfect for all sorts of farming and storage uses. The property is zoned A-1. A solid brick four bedroom home with open concept kitchen and living area, a newer main bathroom, and a family area addition heated with a gas fireplace. The basement is dry with workable spaces currently being used workout area, music room and storage. Horseshoe shaped driveway provides ample parking. The indoor/outdoor dog kennel in incorporated into the garage. House and garage roofs are steel (2019). The grounds are spectacular and have been passionately cared for. (id:53015)
Royal LePage Triland Realty
45 Mayfair Drive
London, Ontario
Welcome home in mature Old North at stately 45 Mayfair Drive! This stunning red brick, centre-hall plan, 2 storey home with black shutters, a grand encased entry on a gorgeous corner lot is sure to impress both inside and out! Gleaming refinished oak flooring and fresh paint in beautiful teal and cream tones throughout! Main floor offers a living room featuring a classic wood-burning fireplace and crisp white built-in shelving, a lovely seating area/ office with wrap-around shelving, main-floor laundry, a brand new powder room, and spaces distinguished between elegant glass French doors. Kitchen has been fully updated with a butcher block countertop, shaker cabinetry in cream, newer slate appliances (2018), gorgeous pendant lighting over the quartz peninsula, and a farmhouse chandelier in the dining room! Second floor offers a stunning primary bedroom flooded with sunlight from oversized windows overlooking the south facing yard, a fireplace & a potential personal deck! Three more bedrooms of good size and lovingly appointed on the 2nd level with a new 4pc bath featuring a sliding-glass tiled shower. Yard features large, mature trees and gorgeous new gardens/landscaping (2018-2022), a step-down wooden deck, a stone seating area with and pergola with a hot tub, and trailing secluded spaces throughout. This prime and exclusive location is held in high esteem by U.W.O faculty and staff, directly across from a nature trail that runs along the Thames River. Basement and attic spaces are yours to create! Old world meets contemporary at exquisite 45 Mayfair Drive. A must see! (id:53015)
Sutton Group - Select Realty Inc.
12 Cedar Street
St. Thomas, Ontario
Get ready to fall in love! Country feel in the City. Tastefully updated 2 storey with spacious lot situated on a family friendly street just a short walk away from Pinafore Park. The yard has stunning landscaping that wraps around the home & property with mature trees, flowers & shrubs creating inviting curb appeal up front & entertaining dream space out back! Enjoy the concrete patio, flagstone fire pit, & 2 bay workshop (with hydro, loft space & exterior patio) while hosting. The sunroom is a warm introduction to the home, greeting you into the living, kitchen (updated 2020) & dining rooms. The back entrance has a conveniently located bbq deck, mudroom, & 2 piece bath. The upper level boasts 3 bedrooms (including the spacious primary with walk in closet) & 4 piece bathroom. The lower level has a cozy recroom, partially finished storage room & laundry/utility room. Updates: Furnace 2018; Workshop Doors (2020); ESA Certified 100 Amp Breaker Panel 2020; Upstairs & Kitchen Windows 2021. They say home is where the heart is... with this house, yard & location, we can certainly see why! Welcome home! (id:53015)
Royal LePage Triland Realty
N/a Jackson Line
Straffordville, Ontario
BUILD YOUR DREAM HOME – Private treed building lot close to Straffordville on a paved road. Gravel Driveway was put in approximately 12 years ago. (id:53015)
RE/MAX Centre City Realty Inc.
97 Baseline Road E
London, Ontario
Spectacular property awaits at 97 Base Line Rd E located in highly desirable Old South & within walking distance to both Wortley Village and LHSC. With incredible curb appeal and 1930's charm, this property offers an exceptionally large & private lot with mature trees, manicured gardens, private deck & patio areas, circular driveway, detached garage & separate workshop ... truly a rare find! Separate Living Room w/bay window & fireplace, large Dining Room perfect for gatherings, updated Kitchen with newer appliances and hard surface countertops. Main floor Office and Bedroom both with w/o to back deck. 4 pc Bath completes this level. Upstairs you'll find the Primary and Second Bedrooms along with a convenient 2 pc bath ... very quaint layout! Moving to the lower level of this home, you'll find a spacious Family Room w/wood burning stove ... the perfect solution for those cold winter nights! Currently used as a Bedroom (egress thru second exit to backyard), this spacious area offers many additional possibilities; home gym, home office, children's playroom, etc. Laundry won't be a chore any longer in your bright and cheery Laundry Room with newer washer & dryer (2022). 3 pcs Bath and Workroom/Storage room completes this level. Income potential with separate side entrance $$ Updates include Roof (2013), Furnace & A/C (2017), Driveway (2017), Garage (2017), Soffits & Facia (2022), On-Demand Hot Water, Windows, Exterior Doors and newer appliances. An exceptional opportunity to live in one of London's finest neighbourhoods! (id:53015)
Royal LePage Triland Realty
96 Westbury Avenue
London, Ontario
In demand neighbourhood ( Norton Estates!)and pretty tree lined street! Close to popular Jesse Davidson Park and walking distance to school. Lovely curb appeal with plenty of parking on the newer concrete (2022) drive. Open concept main floor with delightful updated Kitchen with peninsula overhang (2022)! Generous size bedrooms (one with cheater ensuite) and also 4th level room with egress window plus small den. Two bright and spacious living areas, one with a gas fireplace. Separate eating/dining area, 2 bathrooms, and plenty of storage. Loads of upgrades. Flooring (2021), Furnace/AC (approx 8 yrs), shingles ( approx 6 yrs). Electrical panel and windows and front door are all updated. Wooden storage shed, and a large, private backyard. Location is conveniently proximal to schools, restaurants, shopping/Westmount Mall, and numerous main road arteries to help get from one part of the city to the next. Easy access to the 401/402. Walk to parks and public transit. It doesn't get better than this! Note sq ft is including raised 3rd level area. (id:53015)
RE/MAX Advantage Realty Ltd.
480 Callaway Road Unit# 112
London, Ontario
Experience luxury and convenience in this fully furnished, ground-level condo available for lease at the sought-after Northlink 2, located at 480 Callaway Rd. This modern 1-bedroom, 1-bathroom unit is impeccably designed with high-end features including sleek quartz countertops, stainless steel appliances, and a chic electric fireplace, all set in a carpet-free environment. Enjoy the ease of in-unit laundry and secured entry for added security and privacy. Exclusive access to premium amenities enhances your living experience; stay active in the state-of-the-art gym, practice your swing in the golf simulator, unwind in the billiards room, or host guests comfortably in the available guest suite. Situated in a vibrant neighbourhood close to dining, shopping, and entertainment, everything you need is just moments away. Ideal for those who value comfort and style, whether you're a fitness enthusiast, a golf aficionado, or someone who enjoys social evenings at home, this condo combines all aspects of luxury living. Make 480 Callaway Rd your new address and step into a life of elegance and convenience in this exceptional, fully furnished condo. (id:53015)
Team Glasser Real Estate Brokerage Inc.
1919 Trafalgar Street Unit# 75
London, Ontario
Fabulous end unit. This condo has been well cared for. Step into a beautiful white kitchen with newer appliances. Great backsplash and counter, lots of cupboards. Engineered wood flooring throughout the main floor. Newer patio door and very cute patio and garden!! 2 bedrooms on the upper floor. Updated bathroom with 10' jet tub. The lower level features another bedroom. This level was renovated with insulation and new drywall and upgraded carpet. Most baseboard heaters have been replaced. water heater is owned, new in 2019. This is a real beauty. Come and see it today! (id:53015)
Royal LePage Triland Realty
32 Foxborough Place
Thorndale, Ontario
Meticulously maintained open concept 3 bedroom bungalow with nearly 1900 square feet of main floor finished space (one of the larger bungalows in area) plus partially finished lower level…all drywall has been installed and painted and includes full egress window. Live in the desirable community of Thorndale which is just 20 minutes to Masonville Shopping District and all amenities. Enjoy the lot size out here that you will not get in the city at this price. Lot is 60 feet x 150 feet!! Engineered hardwood floors, high ceilings, open concept kitchen and great room with tray ceiling and gas fireplace in great room. Luxurious ensuite bath, gourmet kitchen with quartz countertops, large breakfast bar, walk-in pantry, and plenty of working space. Main floor laundry, alarm system, oversized double car garage. Partially covered deck off kitchen leading to large rear yard. (id:53015)
Coldwell Banker Power Realty
7550 Silver Creek Crescent
London, Ontario
Welcome to the former DREAM HOME by Bridlewood Homes, perfectly situated on one of the largest lots in Silverleaf Estates. This residence Boasts over 5000 sq. ft. of meticulously finished living space, a 3-car tandem garage and an absolute backyard retreat with an oversized pool, hot tub, bonfire area, full irrigation system and concrete pad enhance the allure of this expansive space. | The all-brick façade, nestled among other distinguished estates, presents a captivating presence that stands out in the neighborhood. The expansive pie-lot, measuring 60 ft. in the front and widening to over 100 ft. in the rear allows for comfortable living inside and outside of the home. | As you enter through the double-door entry, the wide layout of the home welcomes you, showcasing meticulous attention to detail at every turn. The designer kitchen, featuring a breakfast bar island, seamlessly flows into the Great Room with a gas fireplace and custom built-ins. A formal dining room with custom ceilings and a strategically placed main floor studio - bathed in natural light, add to the functionality of the home. | On the second floor, discover a total of 4 bedrooms, 3 bathrooms include the great master bedroom with a dream ensuite bath and an oversized 10x15 walk-in closet. 3 large Bedrooms - one with 3pc en-suite and walk-in closet. Bedrooms 3 and 4 with Jack and Jill 5pc bath.| The basement, a fully finished extension of the living space, offers 2 additional bedrooms, one currently utilized as a home gym. The aesthetically pleasing recreation room, complete with a wet bar, provides an ideal setting for entertaining family and friends. | From the impressive curb appeal to the well-appointed interiors and the enticing outdoor haven, this residence effortlessly combines practicality & style into modern luxury. Contact listing agents for your private tour today! (id:53015)
Nu-Vista Premiere Realty Inc.
2887 Paulkane Chase
London, Ontario
The Perfect Location Doesn’t Exis…Wait, It Does! Welcome Home To 2887 Paulkane Chase. Located In The Desirable Copperfield Area of South London! The Main Floor Shines With Its Welcoming Entryway That Flows Into A Spacious Open-Concept Living Space Which Is Perfect For Entertaining. Step Inside and You'll Be Greeted With A Spacious Family Room, Living Room, Large Kitchen and Dining Area. You will LOVE The 2 Sitting Areas on The Main Floor, Perfect For Hosting All Your Gatherings. Fall In Love With The Kitchen Which Boasts So Much Natural Light and Storage. A Convenient Pantry Is Perfectly Located In The Kitchen! There Is Enough Space In This Home To Entertain And Host With Comfort. The Dinette Leads You Outside To Your Fully Fenced Backyard. The Backyard Space Is Entertainment-Ready, Waiting To Host The Perfect Summer Get Together! Get Ready To Be Wowed By The Space On The Upper Floor. The Large Primary Bedroom Includes A HUGE Walk-In Closet And A 3- Piece Ensuite Bathroom. The Upper Floor Has An Additional 3 Spacious Bedrooms and A Shared 3-Piece Bathroom. An Upper Level LOFT Is Just Outside Of The Bedrooms And Is The Perfect Family Hangout . But WAIT, There’s MORE! Basement Comes FULLY FINISHED, Offering A Huge Potential For Your Family! Basement Has A Full 3 Piece Bath, A Bedroom, Kitchen, An Additional Family Room - And Plenty of Storage! Would Be The Perfect Space As An In-Laws Suite Or Place For Older Kids Living At Home! 4 Car Driveway Offers Ample Parking For You And Your Family! This Great Location Offers Shopping Nearby, Restaurants, Schools, Mall, Playgrounds And Other AMAZING Amenities. Terrific Value. You Will Love Living Here. Welcome Home! (id:53015)
Nu-Vista Premiere Realty Inc.
243 Walmer Grove
London, Ontario
This family home in the University Heights Public School area sounds like a dream! With its quiet cul-de-sac location and convenient access to the University, it offers a perfect blend of tranquility and convenience.The four-level back-split layout provides ample space for a growing family, with hardwood floors adding a touch of elegance throughout. The cozy carpeted bedrooms offer comfort, while the gas fireplace adds warmth and charm to the living space.The back walkout and deck allow for easy access to the beautiful outdoor area, where you can enjoy the lush garden with its variety of plants.The spacious kitchen with brand new stainless steel appliances is a haven for cooking enthusiasts, offering both functionality and style.With its generous lot size and lovely features, this home truly has so much to offer. It's definitely worth seeing before it's snapped up! (id:53015)
Century 21 First Canadian Corp.
1185 Thornley Street
London, Ontario
Original Owners !!!. This three-bedroom bungalow in London's prestigious Westmount neighborhood sounds like a gem! With its high ceilings and spacious walkout basement, there's plenty of potential to customize the living space to your taste. The fact that it backs onto a ravine not only offers privacy but also creates a serene backyard environment. The property's proximity to shopping, gyms, parks, and trails provides convenience without sacrificing tranquility. And with easy access to the 401 & 402, getting around the area is a breeze. It seems like the perfect blend of urban amenities and natural beauty. Brand new furnace. Metal roof placed 2009. (id:53015)
Century 21 First Canadian Corp.
22790 Amiens Road Unit# 44
Komoka, Ontario
Welcome to Oriole Park Retirement Community set amongst the beautiful trees situated only minutes from Komoka and 15 minutes to Strathroy. This amazing resort of 55+ offers a tranquil life style with all of todays modern amenities. We're offering for sale one of the few single wide 545 sq. ft. homes located right near the Park entrance. 44 Memory Lane (also known as the Mayor's home) is where your new memories begin. This home features an open concept floor plan with combination living room and dining room, doors leading to a large covered deck and good size workable kitchen space with all appliances included. The bedroom is set quietly at the back and comes with a double/queen headboard and 2 matching night tables. There is also Ensuite privilege's to the 3 pc. bathroom. There is loads of light in this bright and cheery unit and it's conveniently located only steps to the Community Centre where you'll find a bistro/bar, games/media room, spa, hair salon, work out area, golf simulator, and so much more. With convenient in suite laundry, concrete drive and storage shed not to mention a lovely above ground pool and deck this Resort and specifically this unit offers great value for those looking to retire with friends in a country setting. Come see us today. (id:53015)
Sutton Group Preferred Realty Inc.
11 Chepstow Gate
London, Ontario
Excellent house close to University of Western Ontario. This 3+3 bedroom back-split is in a prime location for a family, or someone looking for a great investment opportunity. Lots of updates over the last few years that includes freshly painted, lighting, kitchen, both bathrooms, some flooring, back deck. This turn key home has a great layout with an excellent floor plan and is ready for you to move right in. With everything this home offers, it will not last long. (id:53015)
Royal LePage Triland Realty
340 Prospect Point Road N Unit# 13
Ridgeway, Ontario
Wow what a view - this 5 yr old end unit townhome will please any nature lover. Situated along the Friendship Trail, the luscious green forest is the backdrop to the entire main floor, the basement and 2 of the bedrooms! The home has many builder upgrades such as quartz countertops, kitchen island, undermount sinks, stainless steel appliances, upstairs laundry, custom tiled bathrooms and luxury vinyl plank flooring throughout. Bright, open concept floor plan leads to a raised deck from sliding doors off the dinette and has stairs descending to the backyard. A high-end finished walkout basement has a 4 piece bathroom and can most definitely be used as an in-law suite. Walk to the local shops & quaint restaurants of Ridgeway in 5 minutes or ride your bike in minutes to the beach! Cute as a button & ready for you to move-on in! It's worth a peek. (id:53015)
RE/MAX Centre City Realty Inc.
7125 Century Drive
Strathroy, Ontario
Country living at its best, Welcome to 7125 Century Drive. Situated on a quiet paved road with treed privacy on three sides and wide-open views for miles out back, this sprawling ranch w/over 2800 sq/ft has a unique family friendly open concept layout with Primary Bedroom, Ensuite Bathroom and Walk-in Closet on one wing and 3 additional Large Bedrooms, 2 Full Bathrooms & Laundry Room on another wing. The Huge Great Room, open to Dining Room w/wet bar and adjacent Kitchen serve as the central living space. The lower level is fully finished w/premium Vinyl Plank flooring and has a Rec Room, Games Room, Craft Room, 3pc Bathroom, potential Bedroom w/walk-in closet and second staircase to main floor mudroom. Summer entertaining at its best with your heated inground pool & easy access deck off kitchen. Plenty of storage space in the radiant heated oversized 3 car garage w/access from the home. Don’t miss your opportunity at this 1.89-acre gem, book your showing today. (id:53015)
Sutton Group - Select Realty Inc.
308 Castlegrove Boulevard
London, Ontario
INTRODUCING A GEM NESTLED IN THE HEART OF A VIBRANT COMMUNITY. WAIT! FURNACE/AIR CON 2021, TOP ROOF 2020, WASHER AND DRYER 2021, CENTRAL DEHUMIDIFIER 2022, SMART THERMOSTAT 2024. HOT WATER TANK FULLY OWNED. THIS PROPERTY IS SITUATED IN A DESIRABLE NEIGHBORHOOD AND PUTS YOU RIGHT AT THE CENTER OF CONVENIENCE AND OPPORTUNITY. THIS LISTING OFFER MORE THAN MEETS THE EYE, ITS CHARACTER AND CHARM ARE MATCHED BY ITS UNBEATABLE LOCATION. MINUTES AWAY FROM UNIVERSITY HOSPITAL AND SHOPPING COMPLEX. THIS NEIGHBOURHOOD HAS A WELCOMING DIVERSE RANGE OF RESIDENTS. WITH ITS BLEND OF YOUNG PROFESSIONALS AND BUDDING FAMILIES, YOU'LL FIND YOURSELF SURROUNDED BY LIKE-MINDED INDIVIDUALS WHO APPRECIATE THE BALANCE OF URBAN LIVING AND SUBURBAN CHARM. PUBLIC TRANSPORT IS EASILY ACCESSIBLE AND STRESS-FREE. SAY GOODBYE TO LONG COMMUTES. BE A PART OF THIS VIBRANT COMMUNITY - COME AND SEE THIS HOUSE. (id:53015)
Streetcity Realty Inc.
5507 Irish Drive
Appin, Ontario
Welcome to your dream rural retreat! This 50-acre property offers an incredible opportunity to embrace the tranquil countryside lifestyle while being conveniently located just 30 minutes from London and 20 minutes from Strathroy. Nestled on this expansive land is a charming 2.5-storey home that exudes comfort. You're greeted by a spacious open-concept kitchen featuring ample closet space, walk-in pantry, and beautiful maple cabinets. The granite countertops add a touch of elegance, making this the perfect space for culinary delights. The main floor also boasts a bright and airy living room & dining room, flooded with natural light that pours in through large windows. With five bedrooms and two bathrooms, this home offers ample space for the whole family. 3 walk-in closets provide convenient storage solutions, keeping your belongings organized and accessible. The loft area is a versatile bonus space, perfect for creating a cozy reading nook or an additional bedroom. Step outside through the garden doors and onto the expansive back deck, where you'll find a relaxing hot tub and breathtaking views. The perfect spot to unwind after a long day. For those who love to tinker or need extra workspace, there is a heated and insulated shop with ample room for two cars, as well as additional office space. The property also features two airplane hangars, offering the opportunity for aviation enthusiasts to pursue their passion. In addition to its residential charm, this property offers practical amenities such as a wrap-around porch, a chicken coop for those interested in sustainable living, and a variety of fruit trees including apple, pear, plum, and wild raspberries. The 15-acre bush is a nature lover's paradise, complete with well-maintained trails that wind through the property. Don't miss this rare opportunity to own a piece of countryside paradise. (id:53015)
Synergy Realty Ltd.
76 Ontario St S S
Grand Bend, Ontario
Discover the allure of beachside living in beautiful Grand Bend with this fully renovated gem. This 2-bedroom home, featuring an additional sleeper loft and 1 bathroom, was extensively renovated in 2022. Every detail in this 4-season home, equipped with forced air, gas heating and central air conditioning, has been meticulously updated. The modern kitchen boasts quartz countertops, while the cheater ensuite bath with new lighting and flooring add to the home's elegance. Updated wiring and insulation, along with a vaulted shiplap ceiling, new walls, windows, and a steel roof, enhance both comfort and style. The exterior features new siding, double-wide concrete parking, stamped concrete patios, and a lush, emerald green lawn with a full irrigation/sprinkler system.The home comes fully furnished with brand new appliances, making it move-in ready. Conveniently situated between Grand Bend South and Main Beach, it’s just a 5-minute walk to the Main Strip, No Frills, Sobeys, Shoppers Drug Mart, shops, and restaurants. Don't miss your chance to experience the charm of beachside living! (id:53015)
Keller Williams Lifestyles Realty
2 Joanna Crescent
Belmont, Ontario
Welcome to 2 Joanna Crescent in Belmont, Ontario, a stunning residence nestled within an enclave of new homes. This brand new build, completed in 2020, offers a blend of modern luxury and family-friendly design. Quartz counter tops throught home, a spacious kitchen with a large island, Open concept living room with Gas ?replace. Patio doors leads to backyard. Featuring 4 spacious bedrooms and 3 well-appointed baths, this home is perfect for growing families. The property boasts a 3-car garage, with parking for 6 in the driveway, and a separate entrance providing easy access to a granny suite. This suite is ideal for extended family or adult children and features a full kitchen, an open-concept living room, a bathroom, a bedroom, and a laundry area, offering both comfort and independence. The primary bedroom is a serene retreat with a patio door leading to the backyard, perfect for enjoying the outdoors. The ensuite features heated ?oors and a large walk-in closet, ensuring luxury and convenience. The backyard is a private oasis, complete with an in-ground pool and a diving board for summer fun. Entertain guests in style at the tiki hut, equipped with a TV and fridge, perfect for hosting poolside gatherings. The backyard is fully fenced and features a shed for all your gardening needs, as well as wiring for a hot tub, & gas BBQ hookup. Experience the perfect blend of comfort and convenience in this beautiful Belmont home. Schedule your viewing today! (id:53015)
Royal LePage Triland Realty
34 Vanier Place
St. Thomas, Ontario
Welcome to this charming semi-detached house on a quiet street in the south side of St. Thomas. This property has had many recent updates including new furnace, tankless hot water heater, updated electrical panel and has been freshly painted. It has 3 generously sized bedrooms and 1 and a half baths. Located in a desirable neighbourhood, this home offers proximity to schools, parks, shopping, and all the amenities St. Thomas has to offer. Don't miss out on this opportunity to make this your own! (id:53015)
Elgin Realty Limited
429 George Street
Port Stanley, Ontario
Your 'California' dream home awaits! Designed and built by Wastell this gorgeous 3 bdrm 3 bath, absolute GEM in this new and very desirable Kokomo Beach Community here in our famous Port Stanley Village situated nicely on the north shore of Lake Erie. Enjoy lake breezes and the sound of the waves hitting the shore while lounging outside on your front verandah. Enter into a lovely bright foyer featuring a large coat closet, a 2 pc washroom, inside entry into the oversized double car garage, and stairs up to the 3 large & bright bedrooms, the main washroom, a gorgeous Ensuite off the Primary bdrm, laundry, and a bright upper hallway. All bedrooms and main floor spaces are carpet-free. This builder is famous for oversized doors and 9ft ceilings giving you the feeling of GRAND spaces! Main floor light and air flow freely through this Open Concept design. Kitchen features beautiful Quartz countertops, and Quartz island, stainless steel appliances, lots of cabinets & a pantry, 2-toned cabinetry. Modern LED light fixtures throughout both levels. Step outside thru your oversized sliding doors from the Dining room onto the 16x30 stamped concrete patio and enjoy your backyard BBQ while watching the kids play in the fenced backyard. Kokomo Beach Clubhouse features an inground pool, & gym for members. A few minutes walk to the Erie Rest (west) Beach. Tarion Warrantied until 2028. A Great investment as a Short Term / Long Term rental. This beautiful home is waiting for you! (id:53015)
Century 21 First Canadian Corp.
20 Luton Crescent
St. Thomas, Ontario
Nestled in the sought-after neighborhood of St. Thomas, this charming side split is the epitome of comfortable living. As you step onto the porch and through the front door, you're welcomed by a spacious foyer leading seamlessly to the kitchen. French doors off to the side beckon you to the elegant dining room, perfect for hosting gatherings and creating lasting memories. The kitchen, complete with a breakfast bar area, offers both functionality and style, making meal prep a breeze. Also on the main floor, the cozy living room features a fireplace, setting the stage for cozy evenings in. Step outside onto the back deck from the living room and into your own private oasis, complete with an inground pool, outdoor pool bar/changing area, and lush trees, creating a serene retreat for relaxation and entertainment. Adjacent to the main house, the detached garage adds convenience and storage space, connected by a beautiful brick walkway that enhances the property's charm. Upstairs, three bedrooms and a 4-piece bathroom provide comfortable accommodations for family and guests alike. The lower level beckons with a spacious family room boasting another fireplace, ideal for unwinding after a long day. A convenient 3-piece bathroom and storage area add to the functionality of this level. Descend further to the basement, where a versatile recreation room, laundry room, and utility room await, offering endless possibilities for customization and organization. With its blend of functionality, charm, and outdoor allure, this property offers the perfect backdrop for creating your dream lifestyle in St. Thomas. Don't miss out on the opportunity to make this house your home, and experience the magic for yourself! (id:53015)
RE/MAX Centre City Realty Inc.
181 King Street S Unit# 1102
Waterloo, Ontario
Stunning one bedroom corner unit with juliette balcony for sale in Waterloo's premiere address, Circa 1877. This corner unit pinebrook platinium model is one of the biggest one bedroom model and rarely becomes available. Circa 1877 is known for its upscale, contemporary finishes and 1102 is no exception. With integrated European appliances, two-toned cabinetry, gleaming quartz counters, the kitchen in this suite will be well received by chefs and frequent hosts alike. Wide plank wood flooring runs throughout the unit creating a rich warm and welcoming atmosphere. Building residents will also enjoy the market leading set of amenities which include a rooftop pool, indoor/outdoor party room, barbecues, outdoor fridges and ice maker, vast and modern co-working space, yoga deck, fitness facility, guest suite and ground floor social club set to open soon. All of this within steps of Uptown Waterloo's countless restaurants, coffee shops and retailers. Condo fees include all amenities, water, high speed internet. This lovely unit comes with it s own parking space as well .vacant possession is possible or A+ tenant can stay for 2200 a month (id:53015)
Century 21 First Canadian Corp.
255 Crestview Drive
Kilworth, Ontario
Nestled in the heart of the charming community of Quiet Kilworth Heights West, this beautiful quality built 2501 sq.ft. residence on a 59 ft frontage lot, offers a perfect blend of modern convenience and serene surroundings. With easy access to London and major highways. this location provides the ideal balance of urban amenities and peaceful living. Enjoy the tranquility of suburban living with the convenience of being just 8 minutes drive to London and easy access to highway 401 and 402. Nearby amenities include golf courses, shopping, restaurants, walking trails, parks, and more. The home welcomes you with its attractive exterior pot lights, as well as a large 2 car garage and 4 car concrete driveway, porch. Experience the epitome of modern living in this exceptional home equipped with state-of-the art security cameras, wireless thermostat, motorized custom-made silhouette blinds, and wireless light switches. Spacious open-concept main floor featuring a living room with an elegant natural gas fireplace, large dining room, and a spectacular gourmet kitchen equipped with granite coutnertops including a 10-ft leathered island, patio doors into your private fully fenced yard. Wooden staircase with wrought-iron railing leads to an impressive second floor loft family room, four bedrooms, two bathrooms, and a laundry room. The primary suite boasts a stunning upgraded ensuite with a soaker tub, large glass-enclosed shower, double sink, and separate water closet - all bathrooms feature quartz countertops. Hardwood floors grace the main floor and second floor loft den and hallways, while bedrooms are carpeted. Large windows & upgraded light fixtures & pot lights give abundant light throughout adding to the elegance of the home, Coldroom, HRV, Tankless water heater. The spacious unspoiled lower level, with carpeted floors, awaits for being finished with your personal touch your way to suit the needs and wants of your family. (id:53015)
RE/MAX Centre City Realty Inc.
60 Frederick Street Unit# 1413
Kitchener, Ontario
Welcome to one of the Tallest condominium buildings located in the middle of downtown Kitchener. Ride the elevator to the 14th floor, and step into your dream home (1 Bed + Den & 2 Bath). Your first sight as you step into your new home is the breath-taking view from the large balcony. A hallway with closet brings you to the Kitchen, Den, Living and Dinning space. The beautifully lit kitchen is equipped with everything you may need. Trendy white countertops & cabinets make this Kitchen perfect for all your cooking needs. The living area is placed meticulously next to the balcony for an unobstructed and magnificent view of the city. The balcony windows and door open for a great breeze on the 14th floor. Entrance to the bedroom is granted through the dining area which is right across from the stunning Kitchen. The marvelous Master Bedroom with its large closet, an ensuite and floor to ceiling windows is great for any personal design you desire. Facility amenities include Fitness center, Yoga room, Party room, Rooftop terrace with barbecues, Community Garden and Dog park as well as Smart Home technology, Car sharing service, Pet Spa and 24 hour Concierge service. (id:53015)
Streetcity Realty Inc.
15 Jacksway Crescent Unit# 314
London, Ontario
IDEAL CONDO LOCATION in NORTH London! This beautiful 2 bedroom 1 1/2 bathroom unit is just steps away from Masonville Mall, close to the University of Western Ontario, University Hospital, downtown and an array of amenities to cater to all your needs. This building is impeccably kept and maintained. Featuring a bright interior with laminate flooring, a gas fireplace in the living room, a large storage room, new kitchen cabinet doors (May’24) some new lighting and neutral colour walls that have been freshly painted (May ’24), this unit is both modern and functional. The good size primary bedroom offers two closets plus a 2-pc ensuite. Having a second bedroom and a main 4-pc bathroom is fantastic. The balcony provides a nice outdoor space to relax and read a book while enjoying a cup of coffee. On-site laundry room is on each level at no extra cost and a fitness facility is offered on the second floor of the building for your convenience. Don’t miss out on this great opportunity! (id:53015)
Streetcity Realty Inc.
29 Elgin Street N
Athens, Ontario
The perfect home for any family, this 4 bedroom home with oversize corner lot is turn key ready and yours for the taking! It features an abundance of natural light, large main floor laundry with lots of cabinet storage, fresh and modern renovations throughout the house. With it's updated kitchen (2023), new engineered hardwood (2023), fresh paint (2023), this house is move in ready. Lot features an attached garage/workshop with 200amp breaker panel, garden beds, blueberry, raspberry & mulberry bushes for that green thumb, ample entertainment space both inside and out...located on well treed lot including 2 Sugar Maples, an apple Tree, 2 lilac trees. 12 mins to Charleston Lake and Rideau Canal, 20 mins to Brockville, 40 mins to Kingston, Walking distance to schools, rec centre, downtown. (id:53015)
Pc275 Realty Inc.
821 Silverfox Crescent
London, Ontario
Introducing a contemporary Townhome NO CONDO FEES, located in the North London subdivision of Foxfield. This 3 bedroom, 3+1 bathroom home with attached 1 car garage boasts contemporary elegance throughout the entire home, including the finished basement. The elegant main floor includes a modern kitchen with centre island, stainless steel appliances and ample counter space for meal preparation. The spacious Living room gives the perfect place to relax and has access to the back yard. A formal dining area and 2 pc powder room are also located on the main floor, ideal for entertaining guests. Upstairs you will find the large Primary Bedroom retreat, complete with ensuite bath and walk-in closet. Two generously sized bedrooms, a main bathroom and convenient laundry room are also located on the second level. The lower level is fully finished an offers a versatile Rec Room and a 3 pc bathroom. With no neighbours behind, enjoy privacy and tranquility at this impeccable townhome. Full fence to be installed before May 31st. Close to playground, schools, trails, Masonville, Western University and all the amenities at Hyde Park Shopping Center. (id:53015)
Century 21 First Canadian Corp.
514 Upper Queen Street
London, Ontario
This one of a kind ranch situated on a beautifully landscaped and treed half acre lot will not disappoint! It is located in a fantastic and much sought- after neighbourhood, just minutes to hospitals, Old South Village, Highland Golf Club, shopping centers, highways and all amenities. This one level home features a fully updated kitchen with plenty of cabinet space, granite countertops, and stainless steel appliances; a formal living room and dining room; 3 main floor bedrooms and a recently updated 4 piece bathroom. The backyard is an oasis where you will be greeted with lush gardens, plenty of mature trees, a beautiful in ground swimming pool, deck, patio, large open grass area and forested rear back half of the yard. (id:53015)
Royal LePage Triland Realty
1919 Trafalgar Street Unit# 103
London, Ontario
Welcome to 1919 Trafalgar Unit 103. This affordable 2 bedroom + Den & 2 bath condo is in turn-key condition and ready to be enjoyed! All windows and exterior doors were replaced in 2021. Close to big box shopping centres and much more. Fanshawe College is only 8 minutes driving distance! Come and see this amazing unit. (id:53015)
Century 21 First Canadian Corp.
853 Mapleridge Street
London, Ontario
Location Location Location! Located in North West London with all convenience including Costco, restaurants and direct public transit to UWO, UH & Masonville Mall, this well maintained home is located on quite street in Oakridge Crossings across from trails. 2173 Sq.ft 3 bedrooms 2.5 bath. Main floor welcoming foyer with living room, dining and kitchen with lot of cabinets with breakfast Nook, Gleaming hardwood floors on main floor, Second floor family room with fireplace brings lot of natural light, Three spacious bedrooms, Master bedroom with en suite, Private back yard, Close to all amenities. Excellent family home Call Now for your showing. (id:53015)
Sutton - Jie Dan Realty Brokerage
106 Rectory Street
London, Ontario
Welcome to 106 Rectory Street, a charming 2-storey detached home nestled in the heart of London. This inviting property is ideal for both savvy investors seeking alucrative opportunity and frst-time homebuyers looking to settle into acomfortable home. Boasting 3 bedrooms and 1.5 bathrooms, this residence offers ample space for families to thrive and guests to feel welcomed. The thoughtful layout maximizes functionality and comfort, creating an atmosphere of warmth and relaxation. Step inside to discover a host of recent upgrades, including a new furnace (2021)and a durable metal roof (2021). Additionally, the attic has been re-insulated in 2023, ensuring optimal energy efciency throughout the seasons. Conveniently located, this home provides easy access to a wealth of amenities. Families will appreciate the proximity to schools, parks, Victoria hospital and recreational facilities, while commuters will enjoy the convenience of nearby highways, bus routes, and the VIA station. With shopping centres and downtown just a stone's throw away, entertainment and convenience are always within reach. Don't miss out on the opportunity to make 106 Rectory Street your new home. Schedule a viewing today and experience the perfect blend of comfort, convenience, and investment potential that this property has to offer. (id:53015)
Davenport Realty Brokerage
8702 Goosemarsh Line
Grand Bend, Ontario
This beautiful home is perfectly located between Grand Bend and Port Franks. Welcome to 8702 Goosemarsh Line in this quiet neighborhood across from the Pinery Provincial Park. This stunning 2-story 3 bedroom, 3 bathroom, well-maintained home is move-in ready folks. This Spacious 2-story offers a total of 2800 finished square feet with over 500 additional square feet awaiting your personal touch. The open-concept kitchen enhances social interaction, natural light, and flexibility, redefining living experiences by merging kitchen, dining, and living spaces into one cohesive area. There are 2 bathrooms on the main floor along with the laundry room and an oversized master bedroom with an ensuite and walk-in closet. WOW. Upstairs you can find 2 additional bedrooms a three-piece bathroom and a loft overlooking the kitchen. The loft is a perfect spot to work from home, all I can say is the view is simply amazing. The basement has additional rooms mostly finished and ready for the new owners to add their own touch. This one-of-a-kind home also features an attached 2-car garage. The property consists of just over a half-acre with a little shack that could be made into a bunkie or outdoor bar and a nice sized additional finished detached shop. The detached shop on the property makes this property very unique as the use case for a shop like this can include a gym, man cave, play area, or automotive shop to tinker in. This property is worth the drive it checks all the boxes. (id:53015)
Exp Realty
181 Emily St
Parkhill, Ontario
This practical 1-floor bungalow with 3 bedrooms and 2 bathrooms is perfect for retirees or a young family and is move-in ready. Welcome to 181 Emily Street in the growing town of Parkhill. This quiet town property is great for relaxing in your spacious backyard. This is a great location close to both an elementary school and the High school. This spacious bungalow offers over a total of 1590 finished square feet. This forever popular 1-floor bungalow offers a huge newly renovated rec room with a patio door to the back yard with lots of natural light. The open-concept kitchen enhances social interaction, natural light, and flexibility, redefining living experiences by merging kitchen, dining, and living spaces into one cohesive area. This nice-sized bungalow also has three bedrooms, not to mention a 2 piece bathroom, a nice-sized laundry room, and a huge 3 piece main bathroom. The house sits on just under .2 of an acre with a backyard just waiting for your own personal touch and landscape design. Parkhill is 15 minutes from some of the greatest beaches in Ontario, and close to London, Sarnia, and a quick trip to the border. Parkhill has a grocery store, Tim Hortons, Subway, Parkhill Dam with boat launch, a conservation area, campground, pickle ball courts, tennis courts, a community center, YMCA, Ballparks, hockey arena, automotive shop, Home Hardware, and a whole lot more. Take a drive to sought-after Parkhill Ontario and see this property for yourself before it's sold. (id:53015)
Exp Realty
51 Pheasant Trail
Komoka, Ontario
Welcome to this exquisite two-story home nestled in one of Kilworth's most sought-after cul-de-sacs, making its debut on the market for the first time. Boasting five bedrooms and three full bathrooms along with two half bathrooms, this stunning residence exudes charm, character, and tasteful updates throughout. Upon entering, you'll be greeted by the grandeur of the spacious layout adorned by the Scarlett O'Hara Double Sided Staircase, complete with high-end finishes throughout. The heart of the home lies in the gourmet kitchen, equipped with top-of-the-line KitchenAid appliances, complemented by gleaming granite countertops, perfect for both culinary enthusiasts and entertainers alike. With a three-car garage, parking and storage needs are effortlessly met, providing convenience and space for all your vehicles and outdoor gear. The main is completed with a large bedroom and ensuite, or perfect for guest quarters or at home office. Upstairs, 4 large bedrooms, 3 with walk-in closets, 2 full bathrooms accompany, and plenty of room for the family. Situated on just over a half-acre of private property, outdoor living is embraced with ample space for relaxation, recreation, and gardening. The dream for kids to play, dogs to gallop and entertainment to be endless. The fully finished basement adds to the allure of this home, offering additional living space ideal for a media room, home gym, or recreation area, ensuring there's room for everyone to enjoy. Warmth and ambiance are provided by two gas fireplaces, perfect for cozying up during chilly evenings or adding a touch of elegance to gatherings. Crafted with precision and attention to detail by Crown Homes, this residence exemplifies quality craftsmanship and meticulous design, promising a lifestyle of luxury and comfort for years to come. Don't miss the opportunity to make this dream home yours and experience the epitome of Kilworth living at its finest. (id:53015)
Royal LePage Triland Realty
Contact me
Resources
About me
Nicole Bartlett, Sales Representative, Coldwell Banker Star Real Estate, Brokerage
© 2023 Nicole Bartlett- All rights reserved | Made with ❤️ by Jet Branding
