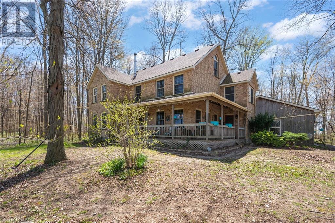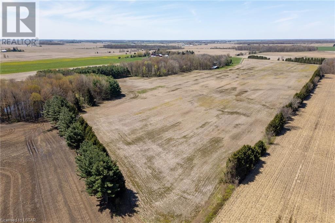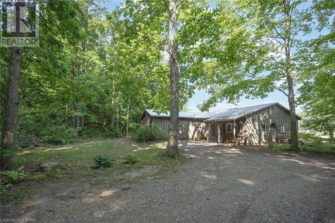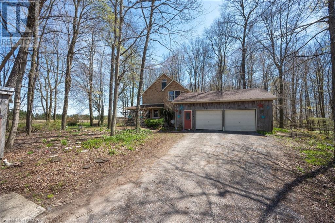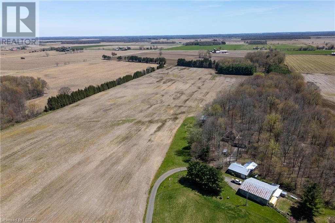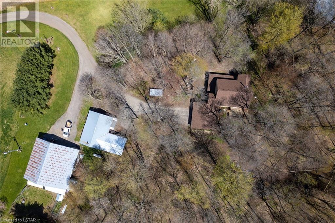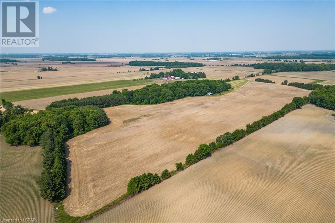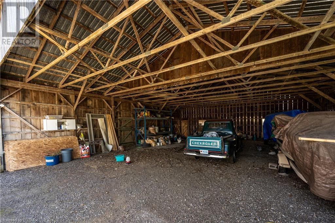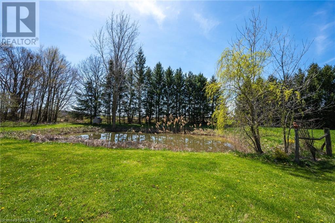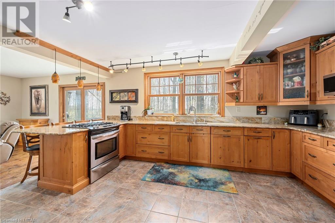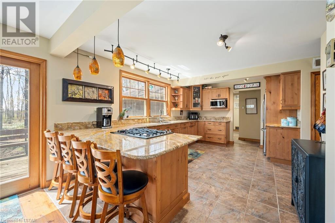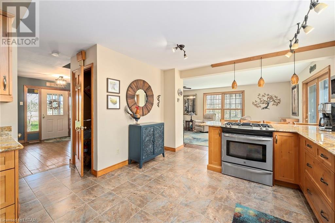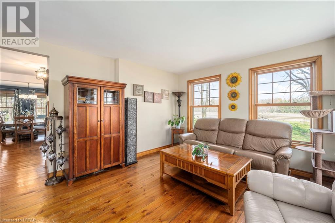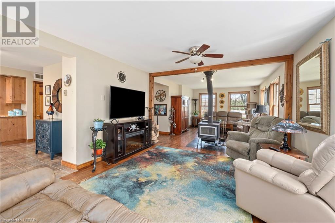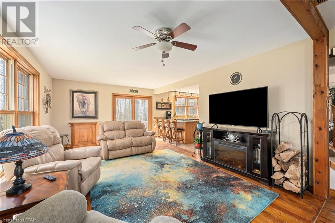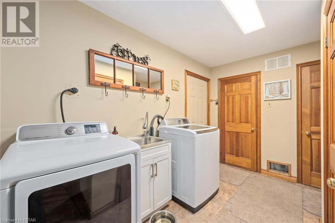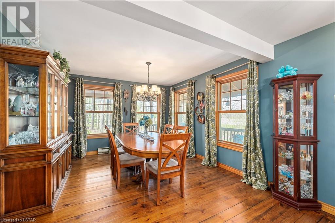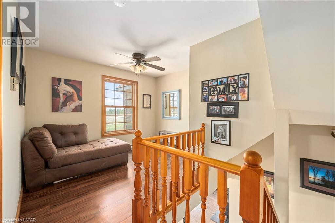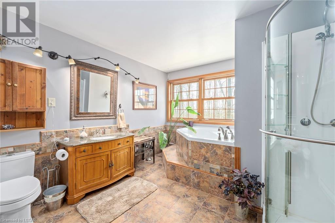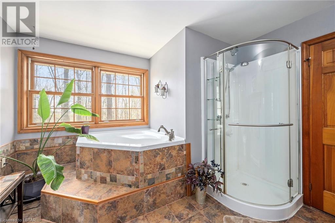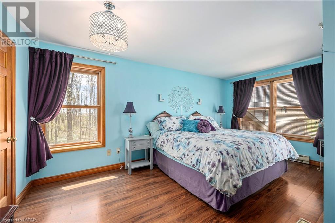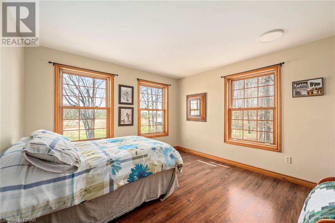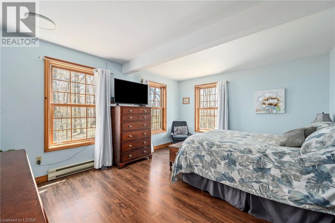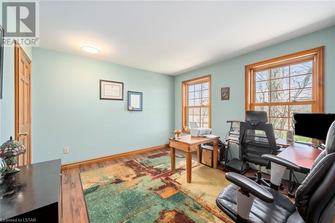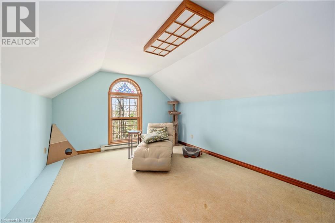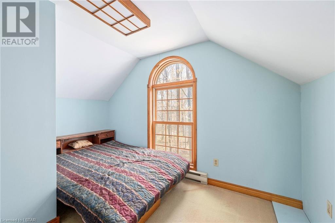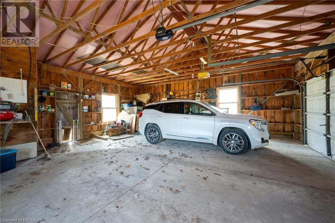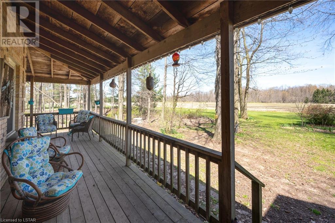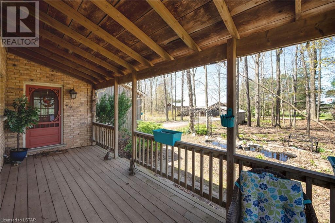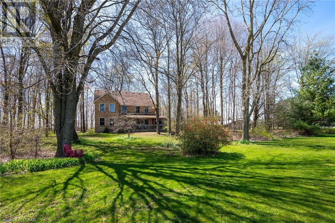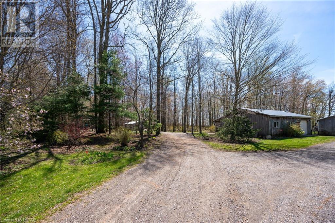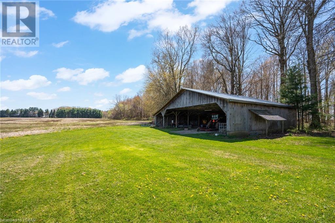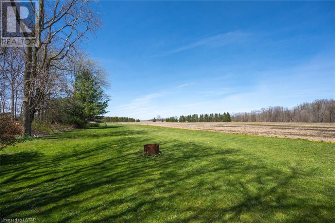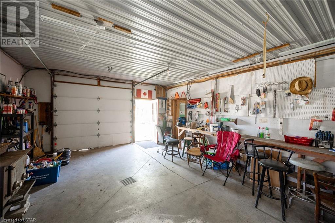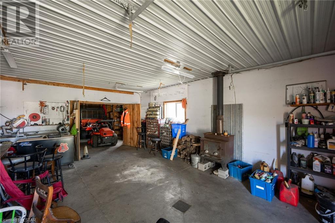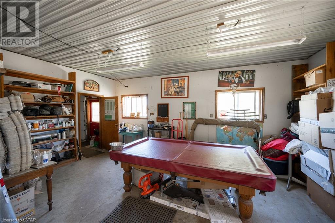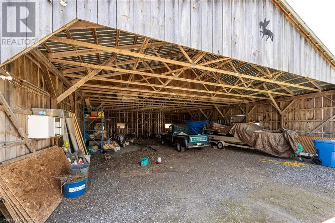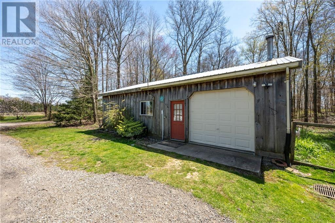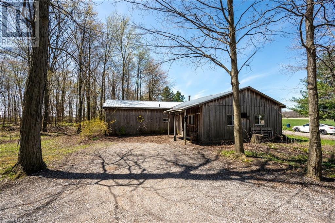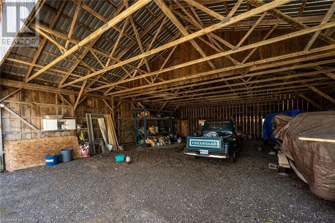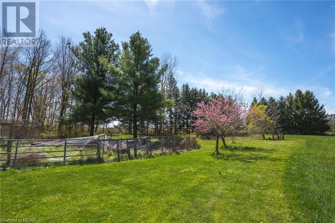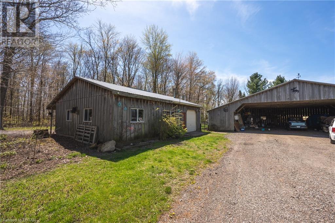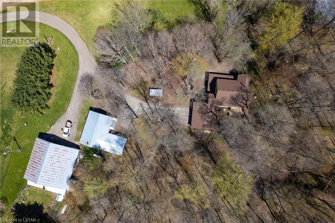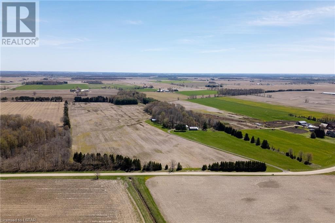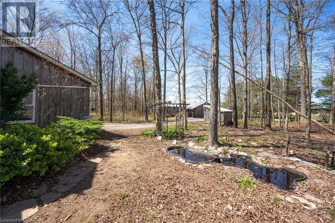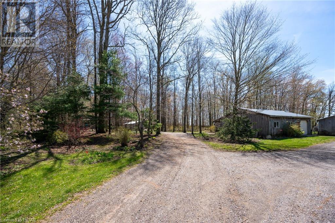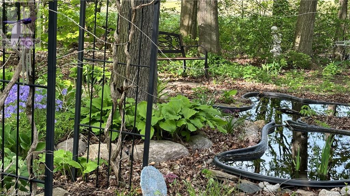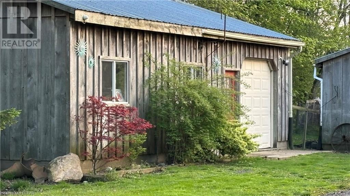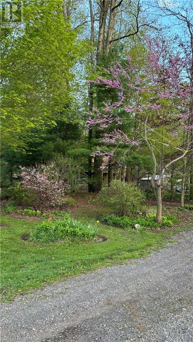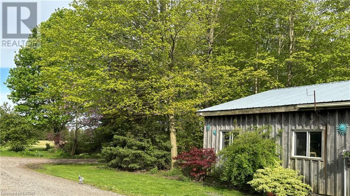5507 Irish Drive, Appin, Ontario N0L 1A0 (26814104)
5507 Irish Drive Appin, Ontario N0L 1A0
$1,599,000
Welcome to your dream rural retreat! This 50-acre property offers an incredible opportunity to embrace the tranquil countryside lifestyle while being conveniently located just 30 minutes from London and 20 minutes from Strathroy. Nestled on this expansive land is a charming 2.5-storey home that exudes comfort. You're greeted by a spacious open-concept kitchen featuring ample closet space, walk-in pantry, and beautiful maple cabinets. The granite countertops add a touch of elegance, making this the perfect space for culinary delights. The main floor also boasts a bright and airy living room & dining room, flooded with natural light that pours in through large windows. With five bedrooms and two bathrooms, this home offers ample space for the whole family. 3 walk-in closets provide convenient storage solutions, keeping your belongings organized and accessible. The loft area is a versatile bonus space, perfect for creating a cozy reading nook or an additional bedroom. Step outside through the garden doors and onto the expansive back deck, where you'll find a relaxing hot tub and breathtaking views. The perfect spot to unwind after a long day. For those who love to tinker or need extra workspace, there is a heated and insulated shop with ample room for two cars, as well as additional office space. The property also features two airplane hangars, offering the opportunity for aviation enthusiasts to pursue their passion. In addition to its residential charm, this property offers practical amenities such as a wrap-around porch, a chicken coop for those interested in sustainable living, and a variety of fruit trees including apple, pear, plum, and wild raspberries. The 15-acre bush is a nature lover's paradise, complete with well-maintained trails that wind through the property. Don't miss this rare opportunity to own a piece of countryside paradise. (id:53015)
Property Details
| MLS® Number | 40579402 |
| Property Type | Single Family |
| Communication Type | High Speed Internet |
| Community Features | Quiet Area, School Bus |
| Equipment Type | Propane Tank |
| Features | Crushed Stone Driveway, Country Residential, Sump Pump, Automatic Garage Door Opener |
| Parking Space Total | 23 |
| Rental Equipment Type | Propane Tank |
| Structure | Workshop, Shed, Porch, Barn |
Building
| Bathroom Total | 2 |
| Bedrooms Above Ground | 5 |
| Bedrooms Total | 5 |
| Appliances | Dishwasher, Dryer, Refrigerator, Water Softener, Washer, Microwave Built-in, Gas Stove(s), Garage Door Opener, Hot Tub |
| Basement Development | Unfinished |
| Basement Type | Full (unfinished) |
| Constructed Date | 1989 |
| Construction Style Attachment | Detached |
| Cooling Type | None |
| Exterior Finish | Brick |
| Fire Protection | Smoke Detectors |
| Fireplace Fuel | Wood |
| Fireplace Present | Yes |
| Fireplace Total | 1 |
| Fireplace Type | Other - See Remarks |
| Fixture | Ceiling Fans |
| Foundation Type | Poured Concrete |
| Heating Fuel | Propane |
| Heating Type | Baseboard Heaters, Forced Air |
| Stories Total | 3 |
| Size Interior | 2778 |
| Type | House |
| Utility Water | Drilled Well |
Parking
| Attached Garage | |
| Detached Garage | |
| Carport |
Land
| Access Type | Road Access |
| Acreage | Yes |
| Fence Type | Partially Fenced |
| Landscape Features | Landscaped |
| Sewer | Septic System |
| Size Depth | 2232 Ft |
| Size Frontage | 1073 Ft |
| Size Irregular | 50 |
| Size Total | 50 Ac|50 - 100 Acres |
| Size Total Text | 50 Ac|50 - 100 Acres |
| Zoning Description | A1 |
Rooms
| Level | Type | Length | Width | Dimensions |
|---|---|---|---|---|
| Second Level | 4pc Bathroom | Measurements not available | ||
| Second Level | Bedroom | 12'6'' x 11'6'' | ||
| Second Level | Bedroom | 12'6'' x 15'5'' | ||
| Second Level | Bedroom | 11'10'' x 11'11'' | ||
| Second Level | Primary Bedroom | 17'0'' x 14'8'' | ||
| Third Level | Bedroom | 35'11'' x 12'6'' | ||
| Lower Level | Storage | 33'8'' x 12'2'' | ||
| Lower Level | Other | 33'1'' x 23'7'' | ||
| Main Level | Other | 29'9'' x 26'10'' | ||
| Main Level | 3pc Bathroom | Measurements not available | ||
| Main Level | Living Room | 12'10'' x 15'8'' | ||
| Main Level | Family Room | 17'8'' x 12'10'' | ||
| Main Level | Dining Room | 11'10'' x 11'9'' | ||
| Main Level | Laundry Room | 12'1'' x 9'4'' | ||
| Main Level | Kitchen | 16'2'' x 14'11'' |
Utilities
| Cable | Available |
| Electricity | Available |
| Telephone | Available |
https://www.realtor.ca/real-estate/26814104/5507-irish-drive-appin
Interested?
Contact us for more information

Sarah Anne Jones
Salesperson
(519) 245-6970
www.facebook.com/realestateagentsarah
www.instagram.com/sarah_jones7654/

101 Metcalfe Street East
Strathroy, Ontario N7G 1P4
Contact me
Resources
About me
Nicole Bartlett, Sales Representative, Coldwell Banker Star Real Estate, Brokerage
© 2023 Nicole Bartlett- All rights reserved | Made with ❤️ by Jet Branding
