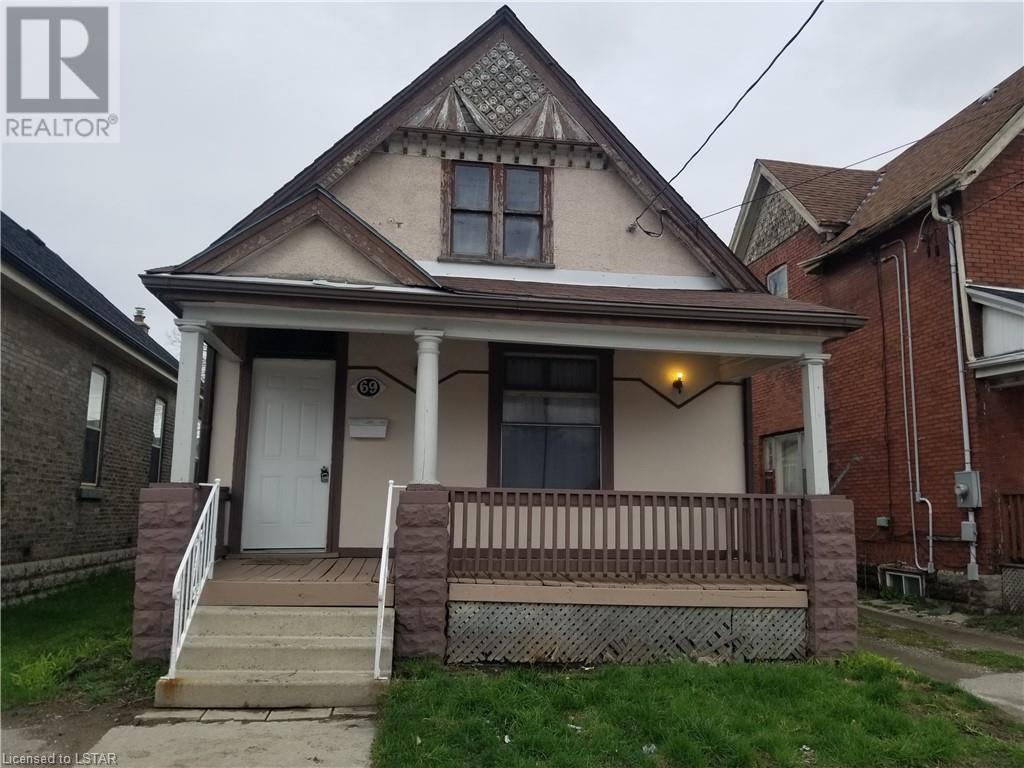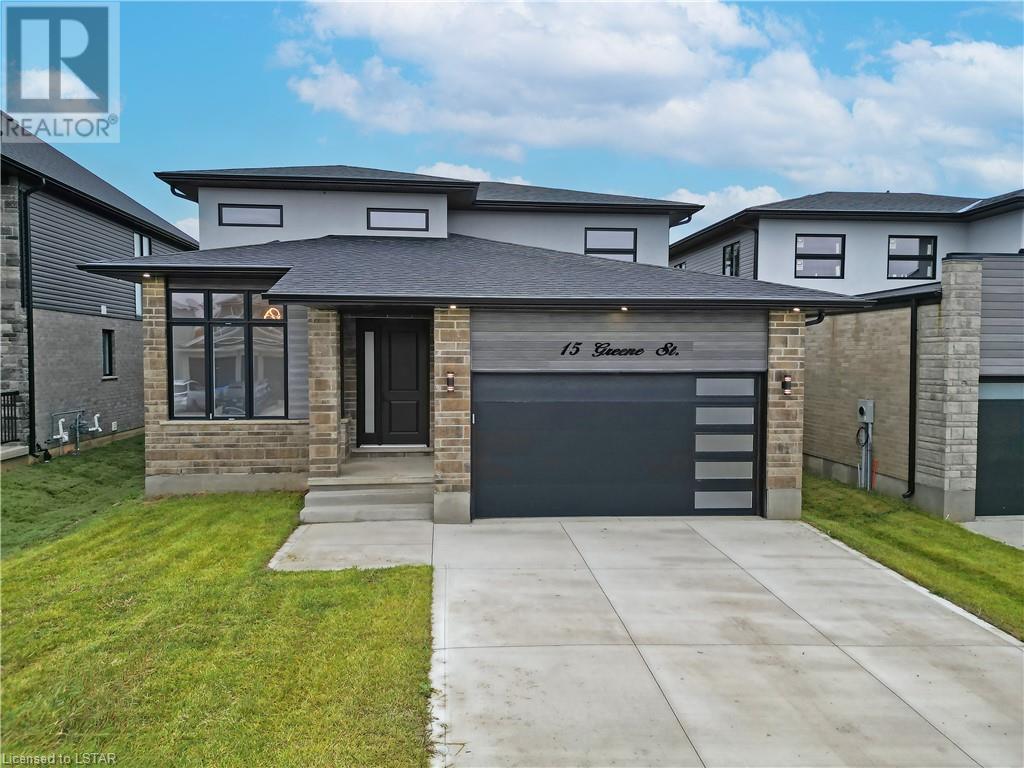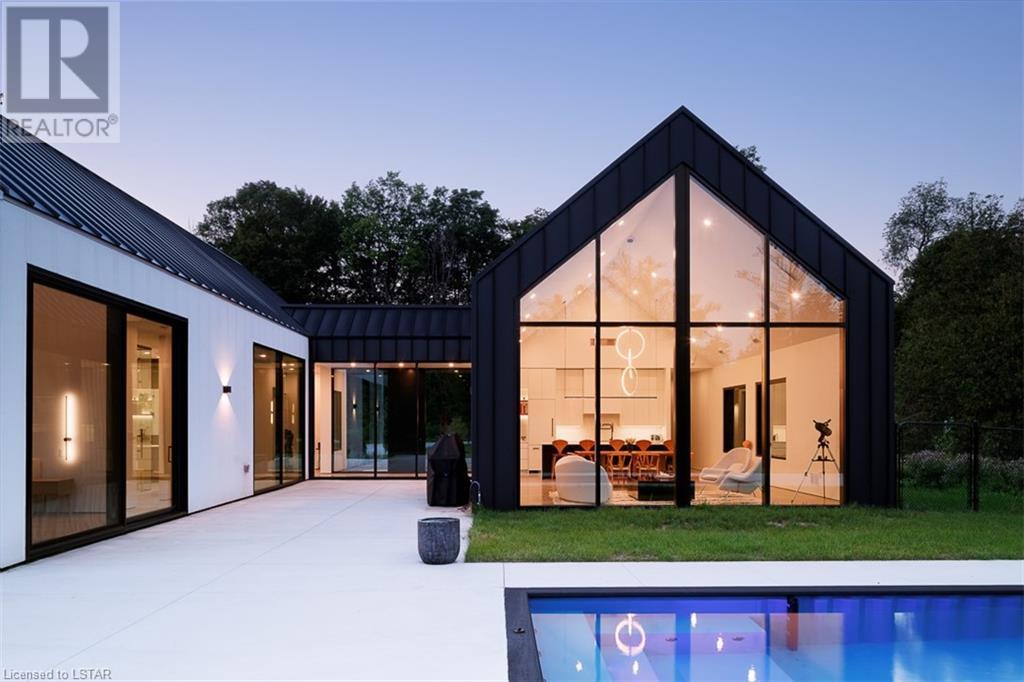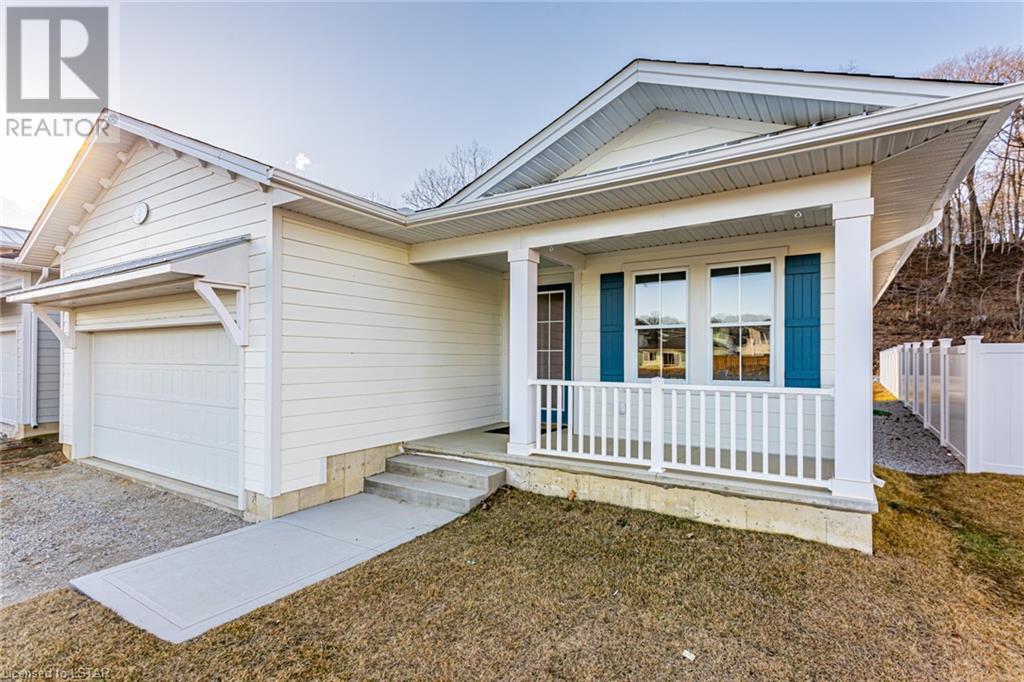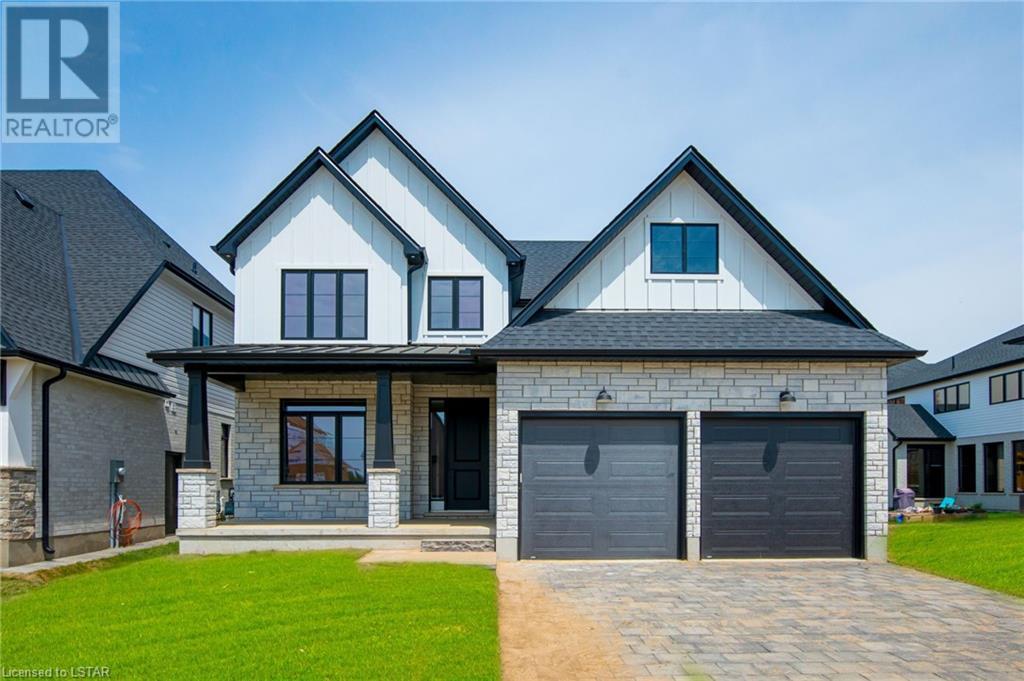Listings
69 Adelaide Street N
London, Ontario
Welcome to 69 Adelaide, fully renovated 4 bedroom bungalow is professionally renovated 1 year ago, brand new kitchen and washroom, new flooring and lighting fixtures, fresh paint, furnace 6 yeas old, A/C 2 years old. (id:53015)
Century 21 First Canadian Corp.
1705 Fiddlehead Place Unit# 207
London, Ontario
Exclusive unit at prestigious North Point! This is an upgraded and beautifully maintained home in one of the most sought after developments. Unit 207 boasts 1730 sq. ft. of modern, contemporary living with some of the best, stunning, skyline views of the city. This oversized 2 bedroom, 2.5 baths, designer home has numerous upgrades including 10 foot ceilings accompanied by the air tight, floor to ceiling wrap around windows and doors. Some of the upgraded features are solid oak 8 foot doors, engineered hardwood flooring with cork underlay (nearly soundproof), a captivating gas fireplace, individual HVAC system with ventilation and a spacious 150 sq. ft. private balcony. Fully equipped with controlled access and ONE underground parking space complete with a 24/7 Mircom Security System at the touch of your fingertips. With expansive views, nearby amenities, this is the opportunity to live in one of the most exclusive spots in London. (id:53015)
Century 21 First Canadian Corp.
15 Greene Street
Exeter, Ontario
This brand new Moxon model built by 7 Stars Home and is located in Exeter's newest development, Buckingham Estates! Boasting 2,307 square feet above grade and 1,000 finished square feet below grade. This home was carefully thought out with both family and entertainer's needs in mind. High ceilings and an open concept design, built-in entertainment speaker / surround system throughout the living room and kitchen so you can enjoy hosting family and friends with ease. Huge windows and sliding patio door at the back of the home allows for plenty of natural sunlight. Professionally designed custom eat-in kitchen features a massive island with Quartz countertops, large walk-in butler's pantry that provides you with an endless amount of storage. The bright and spacious living room showcases beautiful built-in shelving surrounding the electric fireplace. The second level boasts 3 generously sized bedrooms including the primary with a spa-like ensuite. The second and third bedrooms share a 4pc bath. Additional living space is a bonus with this FULLY FINISHED lower level making it the perfect space for guests or teens with two bedrooms, living room, and 3pc bath. Spend time entertaining in the private backyard with a covered patio that is equipped with more built-in speakers! This home is conveniently located within minutes to scenic walking trails, eateries, boutiques and is only a 20 minute drive to the town of Grand Bend or 35 minutes to London! Don't miss this excellent opportunity to make this your dream home! (id:53015)
Century 21 First Canadian Corp.
8 Dalton Road
Delhi, Ontario
Welcome to a contemporary marvel, a 1-acre oasis of modern living, nestled in seclusion. Built in 2022, this smart home seamlessly blends comfort, technology, and style. With 2 bedrooms, a TV room, office, and spacious open-concept living and dining, the design is captivating. Radiant, heated, concrete flooring and floor to ceiling windows anchor the style of the home. The gourmet kitchen features a Wolf cooktop, built-in Bosch appliances, and stunning island with incredible views. Expansive sliding doors connect indoor and outdoor living, where you can host in style and unwind in the heated pool and spa. The garage offers convenience with built-in cabinetry, workbench and heated floors. Efficiency and durability are ensured with a resilient steel roof and R60 insulation. Thoughtful features include a Life Breath air exchanger, Starlink connectivity, and preparation for a generator. Safety is a priority with a comprehensive alarm system. Every detail, from appliances to furnishings, a 16-speaker Sonos system, steam shower and a 3500-gallon cistern, has been meticulously considered. Experience the epitome of modern living, where innovation meets comfort. Embrace a lifestyle that embodies the future. (id:53015)
A Team London
4271 Egremont Drive
Strathroy, Ontario
COUNTRY BUILDING LOT | VACANT LAND READY FOR YOUR DREAM HOME: This superb 0.912 acre building lot (hydro @ road) is situated on the South side of Egremont Drive at Hansford Road just 14 minutes west of Hyde Park (London). 5 minutes to all of Strathroy’s convenient amenities. Recently rezoned to Rural Residential; ample frontage & depth are conducive to an executive new home being built. The ample space is also ideal for someone looking to build a detached shop. This wonderful building lot is the perfect way to start a new chapter for your family. For builders or self-contracted! (id:53015)
Century 21 First Canadian Corp.
96 The Promenade
Port Stanley, Ontario
The fun exterior of this home sets the stage for the easy breezy lifestyle that Port Stanley has in store for you. This impressive 1580 sq ft bungalow is custom built with an abundance of upgrades and one-of-a-kind features. The welcoming foyer leads you to the open concept living area featuring a tray ceiling and luxury tile flooring, and a beautiful custom feature wall and fireplace. The custom kitchen will make you fall in love with the ceiling height, custom cabinetry, glazed tile backsplash, a large island with quartz countertops and a spectacular view of the wooded area behind your property! The chef in you will be impressed with the high-end appliances and plenty of space for food prep! This home is designed to make entertaining a breeze with an abundance of elegant features such as pot lights, tray ceiling, feature wall, fireplace, and so much more, setting the mood that is perfect for hosting guests. The large primary bedroom has a stylish and unique ensuite, a shower with custom tile work, upgraded faucets, stunning mirrors, as well as upgraded lighting fixtures. This home gives you so many reasons to enjoy spending time in indoors in front of your fireplace while still enjoying the view of deer wandering through the woods but you won't be able to resist enjoy the walking trail around the development, or biking into town to enjoy a wonderful meal at Solo on Main, Two Forks or several other fantastic restaurants. Don't forget the park across the St. featuring pickleball courts, playground and green space to help keep you active. Not only is this home truly one of a kind, but the location can’t be beat, approx. a 10-minute walk to the beach! That means Lake Erie, sand, surf and relaxation are always at your fingertips. - Photos are virtually staged. (id:53015)
A Team London
2752 Longwoods Road
Glencoe, Ontario
Discover the charm of this 3 bed, 2.5 bath, 2 story home on 1/2 acre with A1 zoning in the serene countryside between Glencoe and Wardsville. This well-appointed residence features a 3-piece en-suite in the main bedroom, a 4-piece bath on the upper level, and a convenient 2-piece powder room. With close proximity to towns, schools and the 401, this property offers both tranquility and accessibility. Inside, enjoy ceramic flooring in the foyer and kitchen, complemented by a center island, maple cabinetry, built-in wall oven and a counter top range. Hardwood flooring spans both levels, creating an inviting ambiance. The crawl space is easily accessible with cement floor, insulation, ample storage, and houses the furnace and on-demand water system backed by a sump pump with a battery backup. Designed by a structural engineer, the main roof ensures durability. Updates include new windows in '08, garage roof in '21 and the house roof just 11 years old. Modern conveniences include a gas BBQ, on-demand water heater and a wired security system. The living room, featuring a gas fireplace, opens to a rear composite deck through garden doors. Additional features include a distribution box off the septic tank, Bell 4G wireless and 2nd-floor laundry. Solar panel tracks are attached and the property is wired for security. Warranties will smoothly transition to the new owner. Embrace country living with urban convenience! (id:53015)
Real Broker Ontario Ltd
2745 Heardcreek Trail
London, Ontario
***LOOK OUT BASEMENT BACKING ONTO CREEK*** HAZELWOOD HOMES proudly presents THE SUGARWOOD- 2175 sq. ft. of the highest quality finishes. This 4 bedroom, 3.5 bathroom home to be built on a private premium lot in the desirable community of Fox Field North. Base price includes hardwood flooring on the main floor, ceramic tile in all wet areas, Quartz countertops in the kitchen, central air conditioning, stain grade poplar staircase with wrought iron spindles, 9ft ceilings on the main floor, 60 electric linear fireplace, ceramic tile shower with custom glass enclosure and much more. When building with Hazelwood Homes, luxury comes standard! Finished basement available at an additional cost. Located close to all amenities including shopping, great schools, playgrounds, University of Western Ontario and London Health Sciences Center. More plans and lots available. Photos are from previous model for illustrative purposes and may show upgraded items. (id:53015)
Century 21 First Canadian Corp.
100 Aspen Circle
Thorndale, Ontario
***IMMEDIATE OCCUPANCY AVAILABLE*** HAZELWOOD HOMES proudly presents THE IVEY - 2380 Sq. Ft. of the highest quality finishes. This 4 bedroom, 3.5 bathroom home to be built on a private premium lot in the desirable community of Rosewood-A blossoming new single family neighbourhood located in the quaint town of Thorndale, Ontario. Base price includes hardwood flooring on the main floor, ceramic tile in all wet areas, Quartz countertops in the kitchen, central air conditioning, stain grade poplar staircase with wrought iron spindles, 9ft ceilings on the main floor, 60 electric linear fireplace, ceramic tile shower with custom glass enclosure and much more. When building with Hazelwood Homes, luxury comes standard! Finished basement available at an additional cost. Located close to all amenities including shopping, great schools, playgrounds, University of Western Ontario and London Health Sciences Centre. More plans and lots available. (id:53015)
Century 21 First Canadian Corp.
92 Aspen Circle
Thorndale, Ontario
***IMMEDIATE OCCUPANCY AVAILABLE*** HAZELWOOD HOMES proudly presents THE EAGLETRACE - 2500 Sq. Ft. of the highest quality finishes. This 4 bedroom, 2.5 bathroom home to be built on a private premium lot in the desirable community of Rosewood-A blossoming new single family neighbourhood located in the quaint town of Thorndale, Ontario. Base price includes hardwood flooring on the main floor, ceramic tile in all wet areas, Quartz countertops in the kitchen, central air conditioning, stain grade poplar staircase with wrought iron spindles, 9ft ceilings on the main floor, 60 electric linear fireplace, ceramic tile shower with custom glass enclosure and much more. When building with Hazelwood Homes, luxury comes standard! Finished basement available at an additional cost. Located close to all amenities including shopping, great schools, playgrounds, University of Western Ontario and London Health Sciences Centre. More plans and lots available. (id:53015)
Century 21 First Canadian Corp.
58 Aspen Circle
Thorndale, Ontario
***IMMEDIATE OCCUPANCY AVAILABLE*** HAZELWOOD HOMES proudly presents THE FARMHOUSE - 2500 Sq. Ft. of the highest quality finishes. This 4 bedroom, 2.5 bathroom home to be built on a private premium lot in the desirable community of Rosewood-A blossoming new single family neighbourhood located in the quaint town of Thorndale, Ontario. Base price includes hardwood flooring on the main floor, ceramic tile in all wet areas, Quartz countertops in the kitchen, central air conditioning, stain grade poplar staircase with wrought iron spindles, 9ft ceilings on the main floor, 60 electric linear fireplace, ceramic tile shower with custom glass enclosure and much more. When building with Hazelwood Homes, luxury comes standard! Finished basement available at an additional cost. Located close to all amenities including shopping, great schools, playgrounds, University of Western Ontario and London Health Sciences Centre. More plans and lots available. (id:53015)
Century 21 First Canadian Corp.
2757 Heardcreek Trail
London, Ontario
***WALK OUT BASEMENT BACKING ONTO CREEK*** HAZELWOOD HOMES proudly presents THE APPLEWOOD- 2441 sq. ft. of the highest quality finishes. This 4 bedroom, 3.5 bathroom home to be built on a private premium lot in the desirable community of Fox Field North. Base price includes hardwood flooring on the main floor, ceramic tile in all wet areas, Quartz countertops in the kitchen, central air conditioning, stain grade poplar staircase with wrought iron spindles, 9ft ceilings on the main floor, 60 electric linear fireplace, ceramic tile shower with custom glass enclosure and much more. When building with Hazelwood Homes, luxury comes standard! Finished basement available at an additional cost. Located close to all amenities including shopping, great schools, playgrounds, University of Western Ontario and London Health Sciences Center. More plans and lots available. Photos are from previous model for illustrative purposes and may show upgraded items. (id:53015)
Century 21 First Canadian Corp.
Contact me
Resources
About me
Nicole Bartlett, Sales Representative, Coldwell Banker Star Real Estate, Brokerage
© 2023 Nicole Bartlett- All rights reserved | Made with ❤️ by Jet Branding
