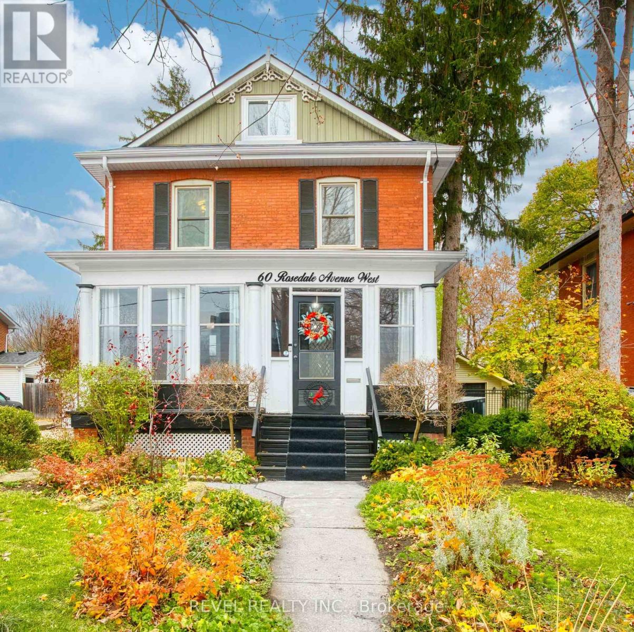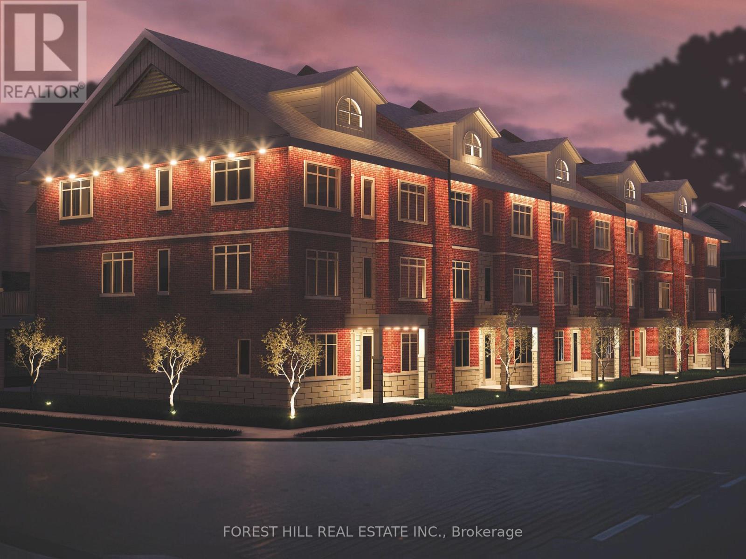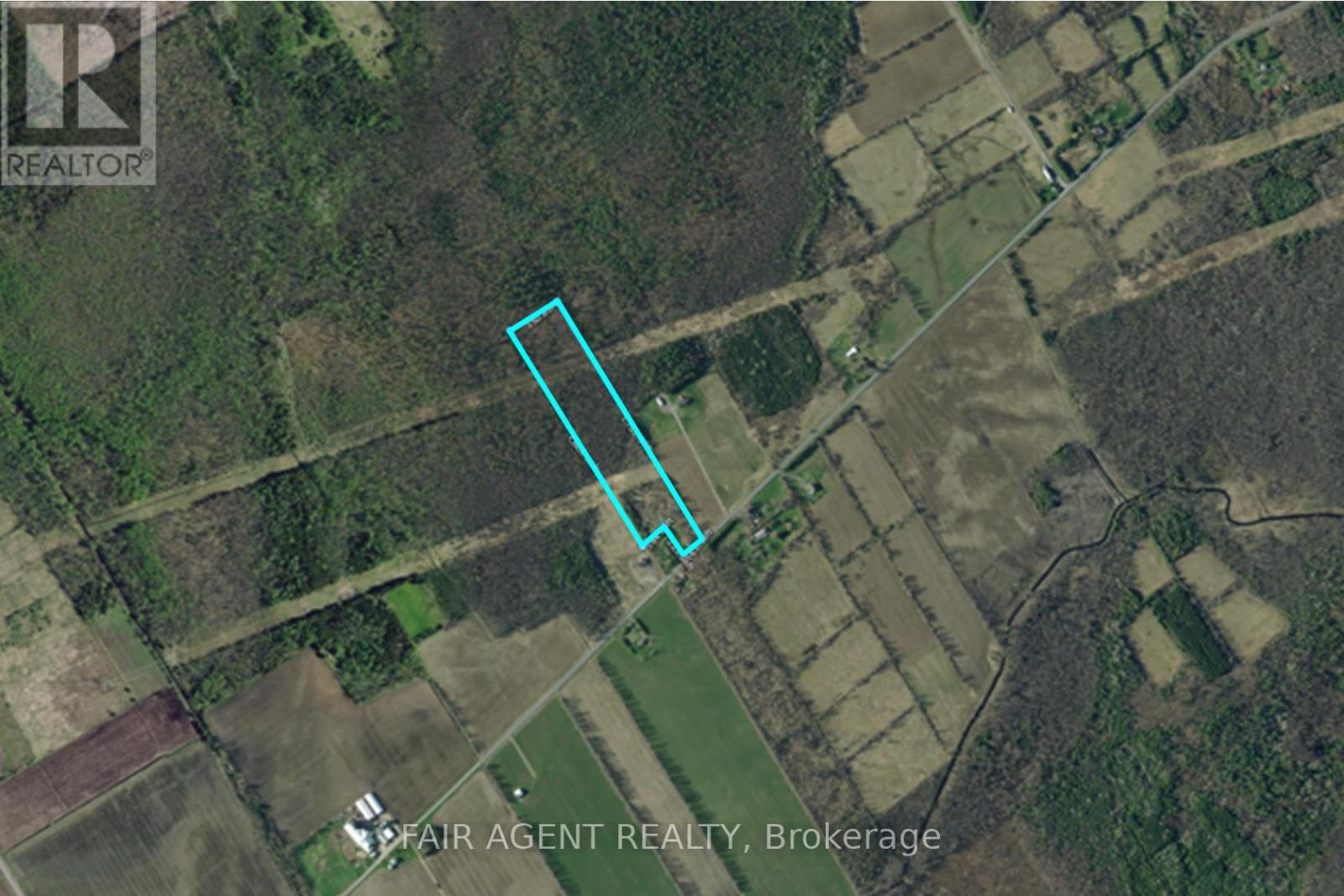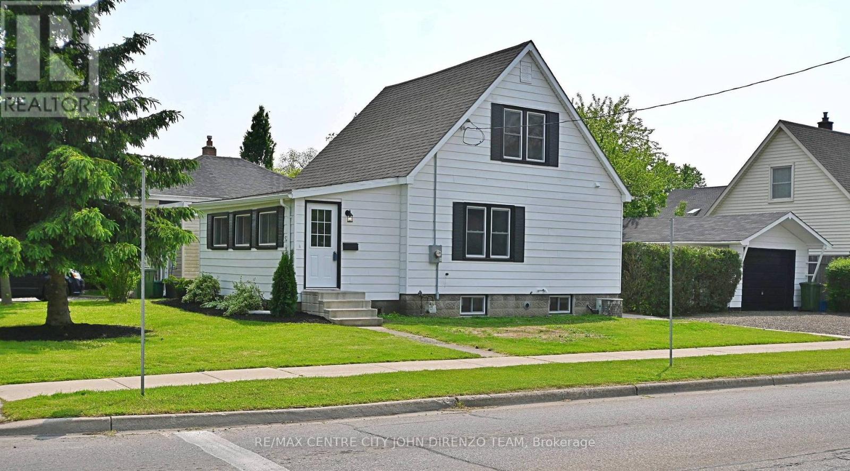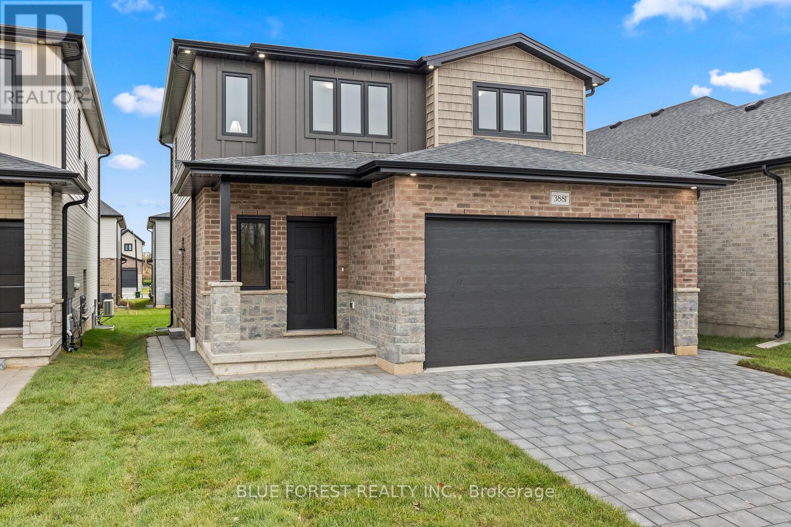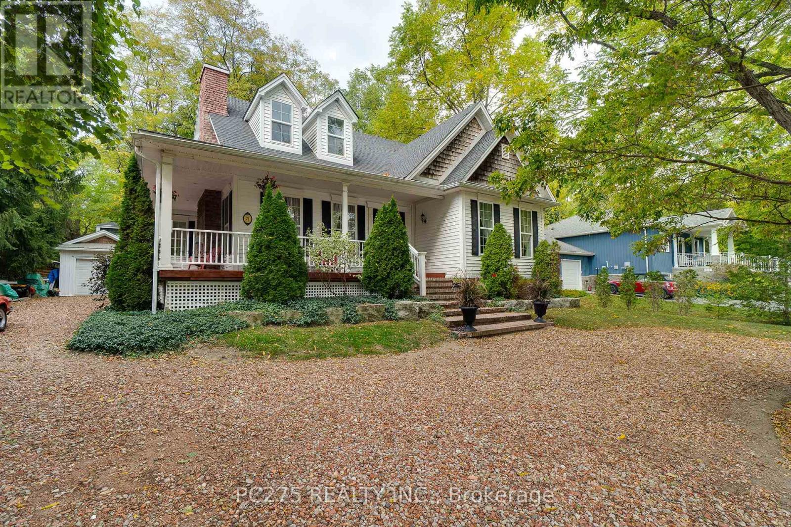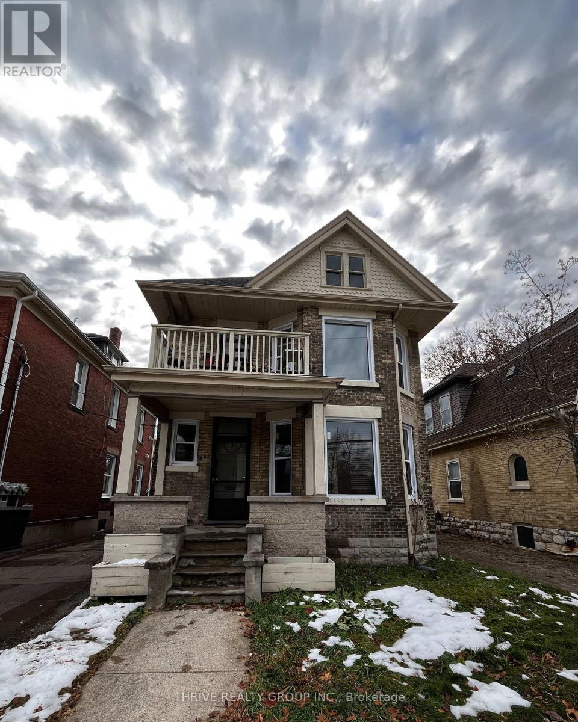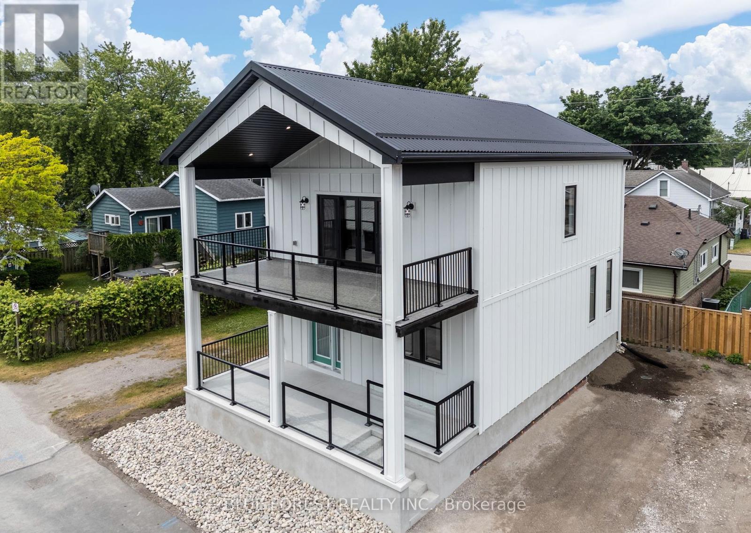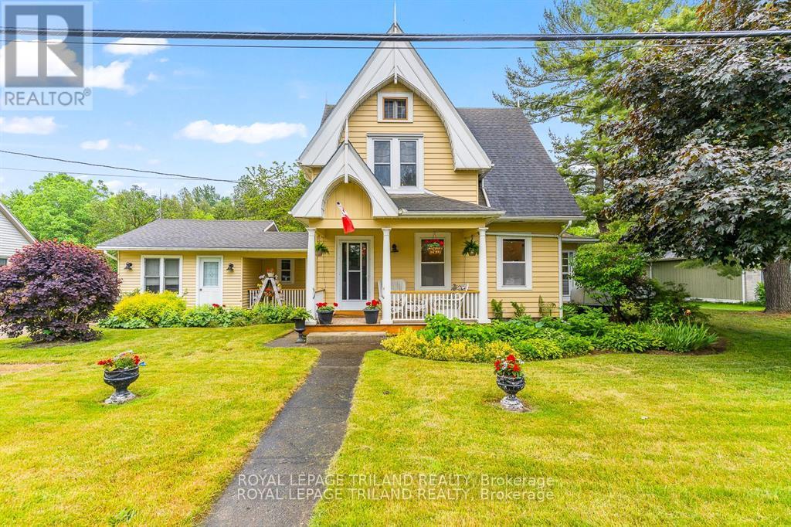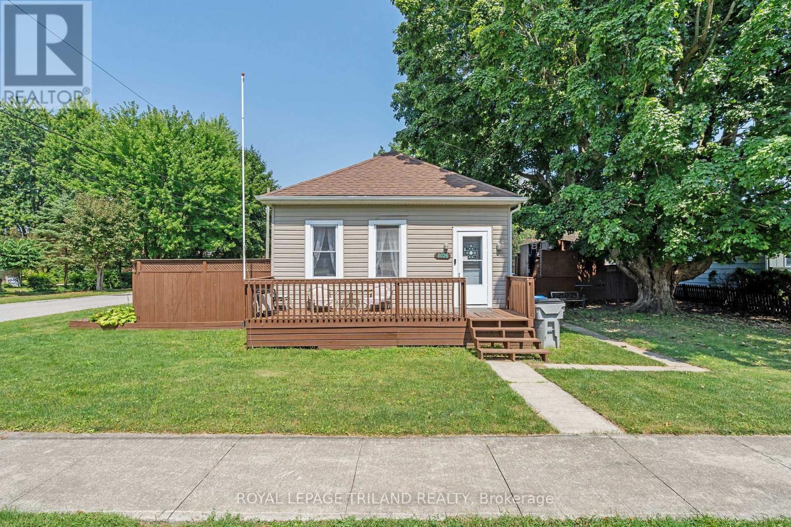Listings
60 Rosedale Avenue W
Brampton, Ontario
Welcome to 60 Rosedale Avenue West, a beautifully preserved century home in one of Brampton's most storied neighbourhoods. Set among mature trees and heritage streets, this 2.5-storey red-brick classic blends early 1900s charm with over a decade of meaningful, high-quality updates. From the moment you step onto the enclosed sunporch, the home's warmth & gentle energy are unmistakable. Inside, original wood trim, high ceilings, pocket doors, & rich hardwood floors create an inviting sense of history. The main level features a bright living room with a feature fireplace, a spacious dining room with original millwork. The refreshed kitchen has upgraded appliances, countertops & a separate coffee bar. A rare main-floor bedroom with an adjacent updated bathroom adds valuable flexibility for guests, multi-gen living or a home office. Upstairs, the 2nd level offers four comfortable bedrooms, each with it's own personality. The standout, however is the re-imagined primary suite - a serene retreat with vaulted ceilings, beautiful ensuite, generous storage & a private balcony overlooking the deep, tree-lined backyard. The finished attic expands the living space with new flooring, oversized updated windows & endless potential for a studio, playroom, office or cozy retreat. Outside, the landscaped yard is private and welcoming, complemented by a multi-tiered deck, mudroom entry, and a detached garage with recent roof and siding upgrades. The home has benefited from extensive improvements, including major systems, windows, bathrooms, flooring, doors, garage updates, and more-providing outstanding peace of mind. Located steps from downtown Brampton's shops, cafés, theatre, parks, and GO Station, this neighbourhood is experiencing exciting revitalization with improved walkability & community focus. This is a rare chance to own a piece of Brampton's history-beautifully updated, full of character & truly cherished. This home is a must see. Book your showing today! (id:53015)
Revel Realty Inc.
Royal LePage Terrequity Realty
185 Main Street
Erin, Ontario
Shovel-Ready Townhouse Development with Approvals in the Heart of Erin! Fully approved and shovel ready, this exceptional 2.5-acre residential infill site comes with municipal credits in place ready for immediate action. Kensington Square is a planned 70-unit stacked back-to-back townhouse community with four street frontages (English, Daniel, Scotch, and Main) offering maximum exposure and design flexibility. The property is flat, cleared, secured, and centrally located walkable to Main Street shops, the new Erin Public School, trails, and community amenities, with convenient GO Train access nearby. Surrounded by established neighbourhoods and across from the Erin Agricultural Society fairgrounds, it is ideally positioned for demand. Proposed homes are approx.1,500-1,800 sq ft slab-on-grade designs, reducing build time and costs while delivering spacious layouts, extra-deep garages and accessible pricing. Twenty-seven of the 70 units feature private elevators, appealing to a wide market segment. This is a rare, ready-to-build opportunity in a thriving, walkable community with minimal comparable supply. (id:53015)
Forest Hill Real Estate Inc.
Pt Lt16 North Lunenburg Road W
South Stormont, Ontario
Tucked away in the serene countryside of South Stormont, this 13.5-acre property offers a rare blend of privacy, nature, and potential. A long, tree-lined 300-foot driveway leads you into a forested retreat, where a spacious cleared area awaits ideal for accommodating multiple vehicles or adding a garage or workshop. While the property is being offered as vacant land, there are existing structures that add value and purpose, including a cozy 96 sq. ft. tiny house with a wood stove, a greenhouse, and two RVs all sold as-is. The landscape is rich with mature trees, shrubs, and perennials, creating a natural haven for wildlife. A small pond enhances the peaceful setting, inviting quiet moments watching birds or stargazing by a campfire. Whether you're dreaming of building a full-time residence, a hobby farm, or a home-based business, the possibilities are vast. Outdoor enthusiasts will love the access to trails for biking or exploring. Located just an hour from both Ottawa and Montreal, with Cornwall only 20 minutes away for shopping and essentials, this property balances seclusion with convenience. The nearby town of Ingleside provides everyday necessities, including groceries, medical care, and a bakery. Sold as is, where is, this is a unique opportunity for those seeking a slice of rural tranquillity with room to dream big. Video tour 'drive' through available. (id:53015)
Fair Agent Realty
52 Woodworth Avenue
St. Thomas, Ontario
Renovated & Updated 1.5 Storey. Nothing to do but move in. Modern décor, many updates throughout. 3 Bedrooms, 2 upper and 1 on main floor. Newer flooring, windows, doors, trim, drywall, lighting, hydro service and panel, bathroom, kitchen, exterior paint. Full unspoiled basement. Over sized garage, 3 car parking. Large rooms, flexible closing. A must see. Close to many amenities, schools, shopping, easy access location. (id:53015)
RE/MAX Centre City John Direnzo Team
3881 Ayrshire Avenue
London South, Ontario
This thoughtfully designed two-story home offers 1,836 square feet of well-planned living space, featuring an open concept main floor. The large great room seamlessly flows into a cozy dinette and a modern kitchen complete with a center island and ample cabinetry. A powder room, mud room, and access to the attached 2-car garage add functionality and convenience to the layout. The upper floor offers 4 bedrooms and 2 full bathrooms, including a spacious 4-piece en-suite off the primary suite. Other designs and lots available, contact to learn more! (id:53015)
Blue Forest Realty Inc.
605 - 380 King Street
London East, Ontario
Welcome to 380 King Street in downtown London, ideally located on rapid transit routes and steps from shops, dining, and entertainment. This bright and spacious 6th-floor condominium offers two bedrooms, two full bathrooms, and a large covered balcony with plenty of sunshine and attractive city views. The generous primary bedroom includes an ensuite, while the second bedroom is perfect for guests, a home office, or additional living space. The unit features a spacious living room with an adjoining dining area, a functional kitchen, and a good-sized storage room that could be converted to in-suite laundry. Shared laundry facilities are also available in the building. Residents enjoy access to a variety of amenities, including a heated indoor pool, gym, fitness room, sauna, family events room, library, and beautifully maintained outdoor seating areas. Pets are welcome, making this an ideal home for animal lovers. The monthly condo fee covers heat, hydro, water, Rogers internet, cable TV and one underground parking space making for truly stress-free downtown living. (id:53015)
Thrive Realty Group Inc.
20 Harrow Lane
St. Thomas, Ontario
Welcome to 20 Harrow Lane in Doug Tarry Homes' Harvest Run! This 2027 square foot, semi-detached bungalow with 1.5 car garage is the perfect home for a young family or empty-nester. This home features all main floor living with 2 bedrooms, open concept kitchen with quartz countertop island, large pantry, carpeted bedrooms for maximum warmth and luxury vinyl plank flooring throughout. The Sutherland Plan features a separate laundry/mudroom off the garage; perfect entry space for a busy family or someone with large pets. The primary bedroom contains a walk-in closet and 3-piece ensuite bathroom. Expand into the FULLY FINISHED basement which includes a large family room, 2 additional bedrooms and a 3-piece bath. Located in the sought-after South East St. Thomas area, within the Mitchell Hepburn School District and just a short walk to Orchard Park, this home is perfectly situated. Why choose Doug Tarry? Not only are all their homes Energy Star Certified and Net Zero Ready but Doug Tarry is making it easier to own your home. Reach out for more information on the current Doug Tarry Home Buyer Promo! This property is currently UNDER CONSTRUCTION and will be ready for its first family on February 10th, 2026. All that's left is for you to move in and enjoy your new home at 20 Harrow Lane! (id:53015)
Royal LePage Triland Realty
23 Mactavesh Crescent
Bluewater, Ontario
Welcome to 23 Mactavesh -- A Custom-Built Bayfield Gem! Nestled on a quiet street just 5 minutes from Lake Huron and Bayfield's vibrant downtown, this beautifully maintained newer built home offers the perfect blend of modern comfort and small-town charm. Built in 2013, this custom-built 3-bedroom + main floor den/office, 2.5-bathroom home is completely move-in ready! Main Highlights: Main floor primary suite with ensuite and laundry (2 sets) -- ideal for empty nesters. Stunning curb appeal with a wraparound front porch and detached garage. The open-concept kitchen leads into the dining room with granite countertops, a large island and bright dining room. There are sweeping high ceilings in the family room with a cozy gas fireplace and Juliette balcony from the upstairs bedroom to increase the WOW factor of this home and give it a luxurious yet cozy setting. Two sets of laundry, including one on the main floor for added convenience. Fully finished basement with a second gas fireplace, large family room, additional storage, and a half bathroom. Additional perks include a brand-new washer and dryer and a 5-piece ensuite bathroom upstairs with large walk-in closet attached. Located on a peaceful street with minimal traffic, this home is perfect for those seeking a quiet retreat with easy access. (id:53015)
Pc275 Realty Inc.
Main - 461 Ontario Street
London East, Ontario
Welcome to your new home at 461 Ontario St, London! This inviting 2-bedroom, 1-bath house offers modern living space in a friendly, family-oriented neighbourhood. Featuring an open-concept layout, gas heating, Shared laundry facilities in the building, and available parking, it's designed for comfort and convenience. Pets are welcome, making this the perfect spot for dog and cat owners alike. Located in a walkable area with many transit and bike options nearby, you'll enjoy easy access to everyday amenities. This home is available now for $1,500/month + Utilities. Don't miss your chance-contact today to book a viewing! (id:53015)
Thrive Realty Group Inc.
156 Maud Street
Central Elgin, Ontario
To be built. The SUNRISE model features 3 bedrooms and 3 full bathrooms, just steps to Port Stanley's Main Beach. This California inspired floorplan is an entertainers dream, with the open concept kitchen and living space on the upper level flowing seamlessly onto the expansive 24.5'x9.5' covered balcony and beautiful views it has to offer. The kitchen boasts an 8 foot island, stone countertops and elegant, ceiling height custom cabinetry from Elite Kitchen Designs. The home features 9 foot ceilings on both levels, 10 foot tray ceiling in the kitchen and living room, 10 foot wide, double door slider onto the balcony and numerous large windows throughout for ample natural light. Oak stairs, high quality SPC waterproof flooring and an abundance of pot lights are just some of the features that come standard. Build your dream home with customized choices to suit your taste choose your kitchen and vanity cabinetry, stone countertops, flooring, exterior James Hardie siding colour and much more. Listing photos are of previously built home. Four thoughtfully designed floorplans to choose from and customize, including an elevator option. Full TARION warranty. Come enjoy everything Port Stanley has to offer (id:53015)
Blue Forest Realty Inc.
303022 Grey Road 15
Meaford, Ontario
Nestled in the heart of historic Leith on a large lot sits the most picturesque classic home, also known as the Jewel of the Village. A stunning combination of historic charm and modern conveniences. This home has been lovingly maintained throughout the decades. Cozy up to your morning cup of java or tea on the covered front porch. With 4 bedrooms and two full baths a large family can comfortably enjoy this home. Main floor bedroom could be conveniently used as an in-law suite or yoga studio. Beautiful, updated kitchen with quartz countertops and island, also open to the dining room. The reading room with its vast array of windows is a haven. Living room features huge original sliding pocket doors. Multi level deck with canopy sunshade and pergola makes outdoor living easy. Meandering garden pathway with curated gardens lead to a 24 X 12 cabin with woodstove, wrap around porch and a lingering view of the river below. Multifunctional shed for gardening and storage. Attic is accessible and fully insulated waiting for your final finishings. Enjoy the extraordinary sunsets each evening by taking a short walk to shallow sandy Leith Beach. Proximity to Georgian Bay and Owen Sound. Nature lovers dream with Ainslie Wood Conservation Area to the north of Leith; Hibou Beach and Conservation Area to the south and the Bruce Trail. (id:53015)
Royal LePage Triland Realty
8026 Centre Street
Brooke-Alvinston, Ontario
Welcome to 8026 Centre St., a charming 3 bedroom bungalow with a backyard oasis and workshop ready garage. This move in ready home featuring a spacious cozy family room and open-concept kitchen with dining area, perfect for gatherings. Recent upgrades include new furnace and A/C and hot tub under a covered gazebo for year round enjoyment. Set on a large corner lot the property boasts a huge fenced backyard with an above-ground pool ideal for summer fun. The detached 2 car garage 37 x 19 offers ample parking space and is big enough to double as a workshop while enjoying the heat from a wood stove. This won't last long! (id:53015)
Royal LePage Triland Realty
Contact me
Resources
About me
Nicole Bartlett, Sales Representative, Coldwell Banker Star Real Estate, Brokerage
© 2023 Nicole Bartlett- All rights reserved | Made with ❤️ by Jet Branding
