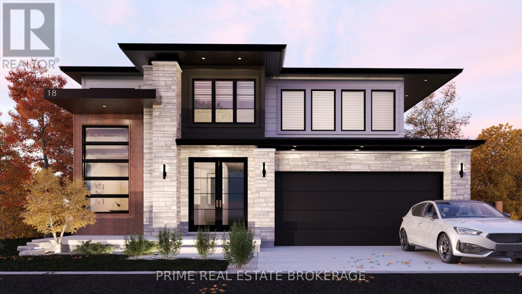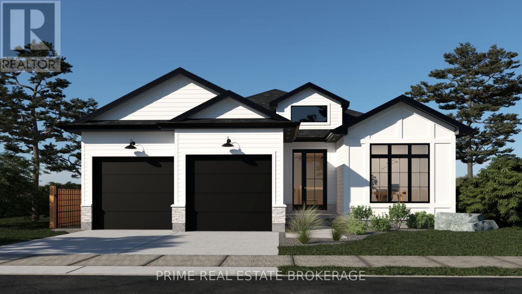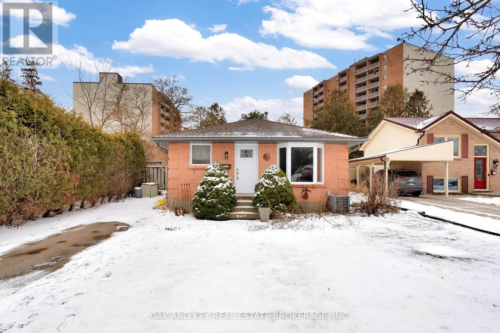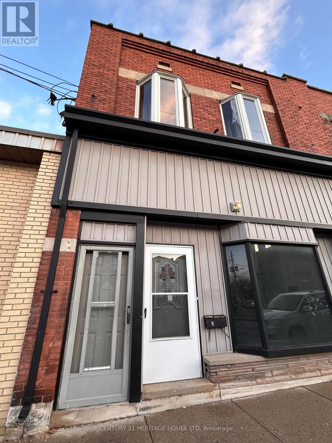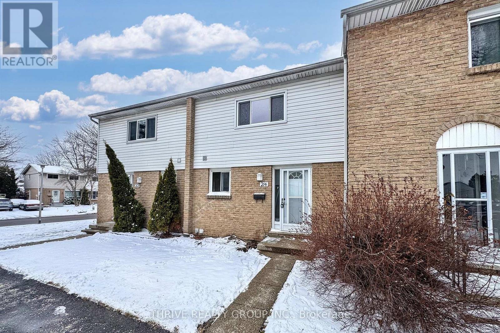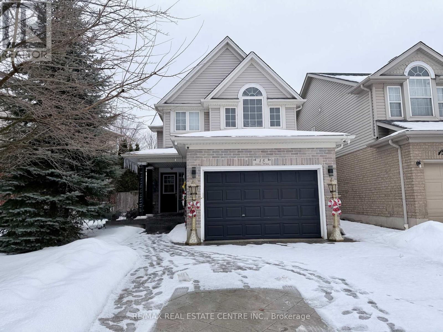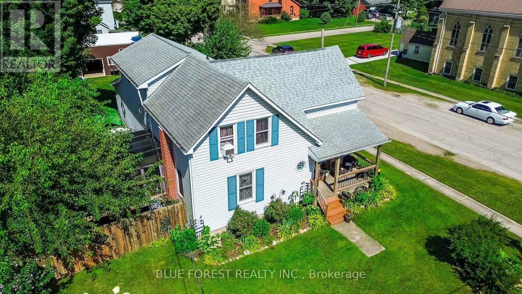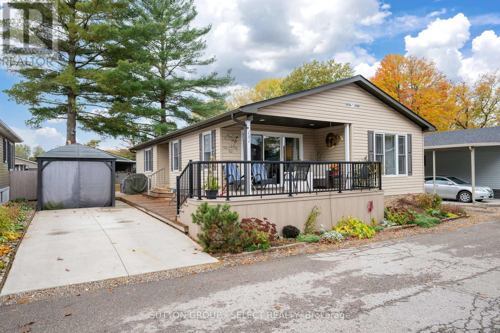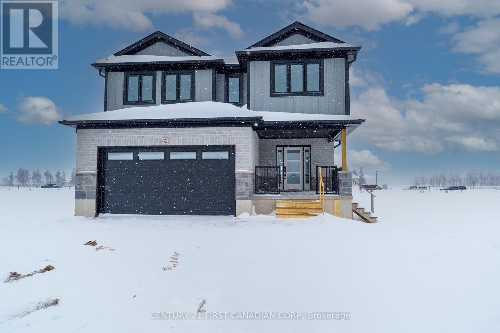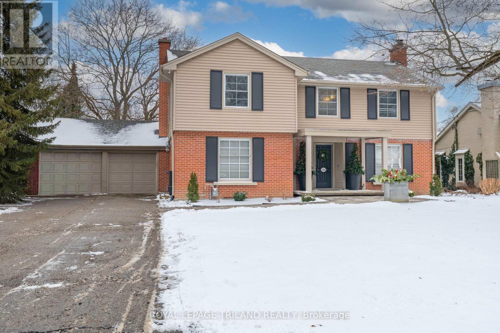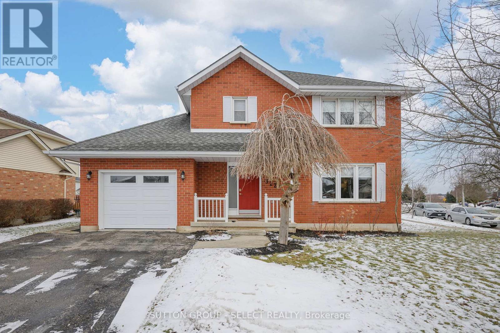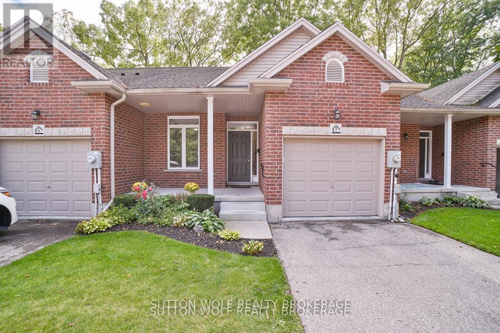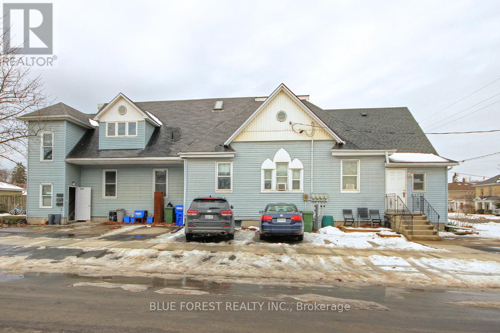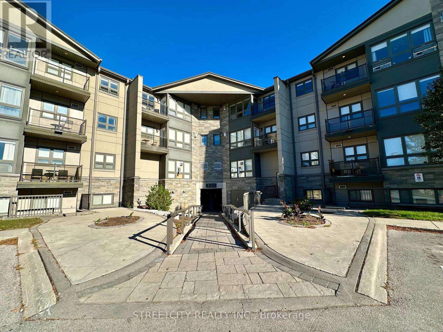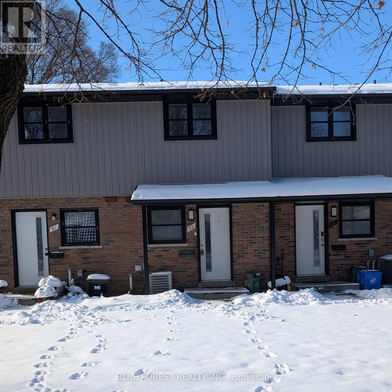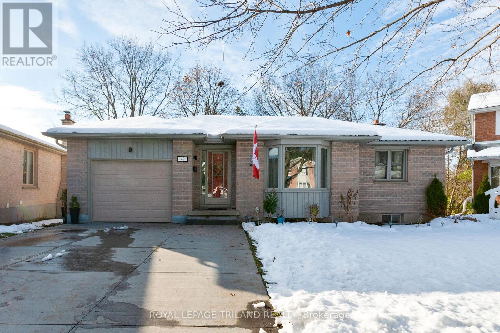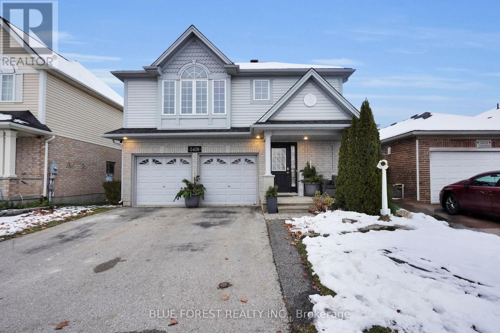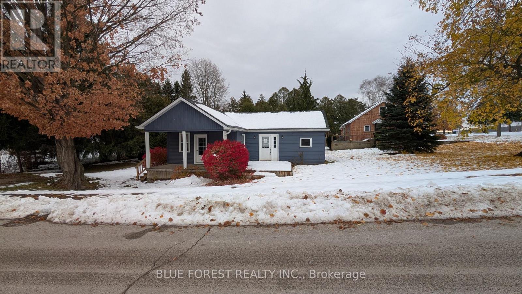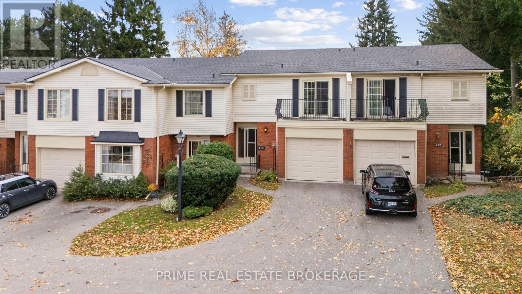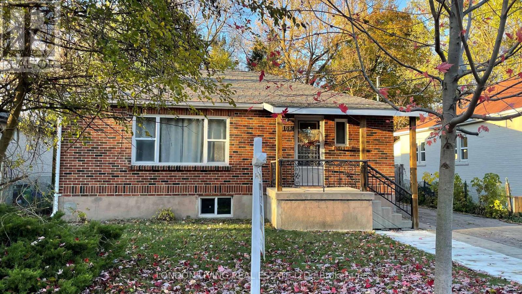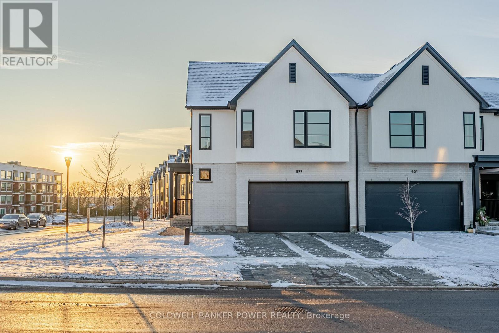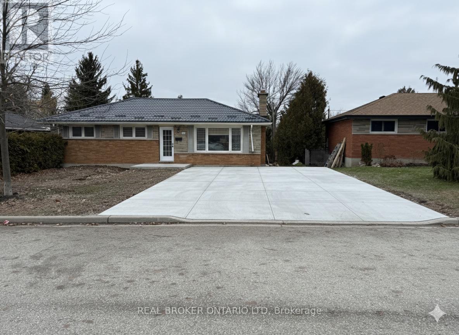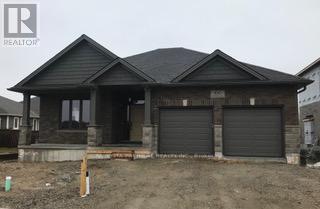Listings
Lot 38 Fallingbrook Crescent
London South, Ontario
You're not just buying a home - you're designing the one you'll love coming home to every day. In Heath Woods, Lambeth (London South, ON), this to-be-built 4-bed, 3.5-bath residence by Halcyon Homes begins with an inspired model and then becomes unmistakably yours, from the flow of the main floor to the mood of the lighting and the finishes underfoot. Wake to golden light in a quiet primary retreat, brew coffee in a chef-ready kitchen that opens to a sun-washed great room, and let evenings spill onto an oversized backyard where 4232 Fallingbrook Rd's extra-deep 50' x 152' lot backs onto mature trees for rare privacy. At Halcyon, you're never boxed into a blueprint or upsold into confusion - their transparent design-build process puts your ideas first and delivers quality, clarity, and calm at every step. Stroll to Lambeth Village cafés and trails, zip to Hwy 401/402 when needed, and enjoy the suburban ease that has made London South one of the region's most desirable places to live. Pricing reflects the Arvada model in the Essential collection, with the Myra model shown featuring Lifestyle selections. Only a few opportunities remain in Heath Woods - explore plans, finishes, and timelines, and secure your custom new construction in Lambeth, Ontario, while it's still available. (id:53015)
Prime Real Estate Brokerage
Lot 68 Fallingbrook Crescent
London South, Ontario
Think beyond buying - this is your chance to co-create a home with a builder who does things differently. At Halcyon Homes in Heath Woods, you're never boxed into a blueprint or bound to a standard vision; you lead, they build. Skip the price-on-paper surprises, the upgrade traps, and the design limitations - Halcyon's premium, transparent design-build process puts your ideas first, backed by craftsmanship and customer-first care. Start with an inspiring model and make it yours from layout to lighting: think morning espresso in a sunlit kitchen that flows effortlessly into a warm great room, quiet afternoons in a thoughtfully planned office or hobby space, and weekend dinners that move from the dining table to the backyard with ease. The model you see is only the beginning - every finish, every fixture, every detail can be curated to reflect how you actually live. Set within sought-after London South, minutes from Lambeth Village cafés, parks, and quick 401/402 access, this to-be-built residence at 4151 Fallingbrook Rd pairs convenience with long-term value. Pricing reflects the Sterling model in the essentials collection. Premium lots, personalized design, and lasting quality define the Heath Woods lifestyle - only a few opportunities remain. Secure your custom new construction in Lambeth, Ontario, and start designing the home you can't wait to come home to. (id:53015)
Prime Real Estate Brokerage
63 Dundee Court
London South, Ontario
Welcome to 63 Dundee Court! A cozy Detached 4-bedroom back-split brick home is located on a quiet court in the desirable Highland neighbourhood, just on the edge of Old South. This cozy home is situated on a family-friendly street that welcomes you with mature trees, great parks, walkways, and is a hop skip and a jump to Wortley Village for access to great shops, restaurants and cafes. Featuring 3 well-sized bedrooms upstairs and a recently redone 4-piece bathroom (2022). The main level offers a sun-filled living room, dining area and kitchen with a newer Fridge and Stove (2022), along with new windows and front/back doors (2022), and recently replaced Eaves, Facia & Soffits (2025). Perfect for first-time home buyers, families, or those looking for a home with income opportunity by making the basement its own in-law suite from the side entrance; which already features a separate bedroom, full bathroom and kitchen/bar area in the lower levels. Lots of storage in the laundry area, and a fully fenced yard with a secluded wooden deck to enjoy calm summer nights under the stars. Tucked away in the heart of the city, but close to major intersections for easy access to the city, neighbourhood amenities and transit routes. Plus in close proximity to top-rated schools, LHSC and Parkwood Hospitals, grocers and every convenience you can think of. This is a rare opportunity to live in a highly sought-after area of the city that you don't see come on the market often, and when you do, it doesn't last. Don't miss this opportunity to call this lovely property home! (id:53015)
Oak And Key Real Estate Brokerage
Lower - 11 Hiawatha Street
St. Thomas, Ontario
Welcome to 11 Hiawatha St., an exceptionally spacious 2 bedroom, 1 bathroom residence available for lease. This well-appointed unit offers generous living areas complemented by tall ceilings, creating a bright and open atmosphere throughout. Thoughtfully designed with comfort and functionality in mind, the layout provides ample space for both everyday living and entertaining. The basement is included for additional storage or versatile use. The unit is offered on an all-inclusive basis, with the tenant responsible only for phone, TV. and internet. Ideally situated in a convenient location close to amenities, transit and major routes, the property also features two dedicated parking spaces. An excellent opportunity for tenants seeking space, value, and convenience in a desirable setting. (id:53015)
Century 21 Heritage House Ltd
87a Abigail Avenue
Brantford, Ontario
This beautiful bright bungalow was built with custom designer features and is located in the coveted Henderson survey. Featuring 2+1 bedrooms, 3 bathrooms,, offering 1989 total sq. ft. of finished living space. Open concept layout with 9' and 10' ceilings, enhancing the natural light. Custom trim work, wide plank engineered flooring , modern lights, wood beams (in living room) give you a modern farmhouse feel. Great home for entertaining with the big kitchen island and gourmet style kitchen. Walk out from dining area to back covered porch to BBQ or enjoy the fenced yard. Living room and Master bedroom have exterior remote control blinds. Master bedroom has 3 piece ensuite plus a a good sized walk in closet . The spacious main floor laundry room has inside entry from the double car garage. Downstairs has a spacious living room, bedroom with a walk in closet and a 3 piece bathroom. While leaving ample space to finish an entertainment sized rec room or keep as additional storage. Cold room under front porch. (id:53015)
RE/MAX Real Estate Centre Inc.
214 - 1775 Culver Drive
London East, Ontario
Bright and spacious 3-bedroom condo townhome available for lease. This two-storey home features a large kitchen, open-concept living and dining areas, and a finished lower level offering a family room, an additional bedroom with a large window, and a full 3-piece bathroom. Enjoy two parking spaces and a fully fenced backyard. Ideally located within walking distance to to transit, shopping, and everyday amenities. The upper level includes three generously sized bedrooms and a full 4-piece bathroom. Water is included and the tenant to pays hydro! (id:53015)
Thrive Realty Group Inc.
15 Gees Way
Cambridge, Ontario
This beautifully designed multi-level home offers 3 spacious bedrooms and 3 bathrooms, blending comfort and functionality throughout. The inviting living room features a stunning cathedral ceiling, creating an open and airy atmosphere that flows seamlessly into the kitchen which overlooks the living space-perfect for everyday living and entertaining. The dining area includes a walkout to the backyard, extending your living space outdoors. A finished rec room provides additional space for family gatherings, a home office or entertainment. Convenient main floor laundry right off inside entry from garage. Outside, enjoy a good sized front porch ideal for relaxing, along with a beautifully landscaped backyard with an above ground pool, stamped concrete patio and low maintenance composite deck-perfect for summer enjoyment The home also features a 1.5 car garage and a stamped concrete driveway with parking for 4 vehicles offering ample parking in the driveway. This property is located in a desirable area in Hespeler, close to schools, Community Centre/skating rinks, and easy access to 401 (id:53015)
RE/MAX Real Estate Centre Inc.
183 Nancy Street
Dutton/dunwich, Ontario
Welcome to your dream home in the charming, growing town of Dutton, just minutes from the 401 and a short drive to London or St. Thomas! You will be amazed with the amount of room your family will have! This spacious 1.5-storey gem offers 4 generous bedrooms, including a large primary suite with ample closet space and modern comforts. Enjoy both a living room and a family room on the main floor, an eat-in kitchen as well as a formal dining room. This home boasts the convenience of 2 bathrooms and stylish upgrades throughout, featuring contemporary Quartz kitchen countertops, updated windows(2021) and refreshed flooring. Heat and air conditioning provided by a Gas Forced air furnace as well as a recently installed heat pump(2023) for added efficiency. This home even has finished space in the basement that is currently used as a home gym. Step outside into your private backyard oasis, fully fenced and perfect for relaxation and entertaining guests. The expansive 20' x 40' shop, built in 2021, it is an absolute standout feature! Stash the toys using the 8' x 8' Overhead door. It is fully spray foamed for optimal insulation. Serviced with heat and hydro, this mechanics dream includes concrete floors and a versatile 12 x 20 mezzanine for additional storage or workspace. Additional highlights include a concrete driveway leading to an attached garage, ensuring security for your vehicle, ease of access into the house on those rainy days and extra storage. This property combines modern amenities with tranquil, private outdoor living, all within close proximity to major routes and within walking distance of the elementary school in the vibrant community of Dutton. The photos don't do justice to the size of the home. Come see for yourself and don't miss this opportunity to make this exceptional property your own! (id:53015)
Blue Forest Realty Inc.
131 - 22790 Amiens Road
Middlesex Centre, Ontario
This beautifully appointed 1300 square-foot home is your gateway to an active, maintenance-free retirement lifestyle nestled within a quiet, park-like community. Designed for effortless living, this residence features a durable concrete driveway and a low-maintenance exterior, allowing you to spend more time enjoying life. Inside, you'll find generously sized rooms, a private ensuite bathroom, and a large utility/storage laundry room. The heart of the home is the bright, freshly painted kitchen, which boasts an open-concept layout perfect for entertaining. Adding to its appeal, the property uniquely benefits from a community easement behind it, granting you a significantly bigger rear yard with mature trees. The true appeal of this home is the exceptional resort-style community just outside your door. You'll join a friendly neighborhood that waves hello and offers fantastic amenities, including an inground heated pool, and a large community building that serves as the social hub. The clubhouse features a games room, gathering spots for larger parties, and classic activities like shuffleboard. The community's design encourages easy mobility; you can use a golf cart and enjoy the convenience and independence of cruising to the pool or to social events. If you've been searching for a blend of tranquility, social vibrancy, and low-stress living, this is your place to retire. (id:53015)
Sutton Group - Select Realty
486 Julianna Court
Plympton-Wyoming, Ontario
TO BE BUILT // Parry Homes Inc is proud to present The Matthew II model on a premium lot, a beautifully designed 4-bedroom, 2-storey home offering 1992 square feet of thoughtfully planned living space. Perfect for todays modern lifestyle, this home combines functionality, style, and exceptional craftsmanship, providing the ideal foundation to create your dream home. Step inside to a bright, airy main floor featuring a spacious great room with vaulted ceilings, seamlessly connected to the kitchen and dinette. The kitchen features ample countertop space, a central island, and a convenient pantry, perfect for both everyday living and entertaining. Additional main-floor highlights include a mudroom, a 2-piece powder room, and a generous foyer. Upstairs, you'll find a laundry closet and four well-appointed bedrooms, including a serene primary suite with a walk-in closet and a 4-piece ensuite. The remaining bedrooms share a 4-piece bathroom, ensuring comfort and functionality for the whole family. This home comes loaded with premium features, including Quartz countertops, energy-efficient systems, a 200-amp electrical panel, a sump pump, a concrete driveway, and a fully sodded lot. Nestled in the charming community of Silver Springs, this home offers the perfect balance of tranquility and convenience. Ideally located near the 402 & a short drive to Sarnia & Strathroy, enjoy peaceful suburban living with easy access to nearby conveniences. Price includes HST, Tarion Warranty, Property Survey. *Please note that pictures are from a previously built home & for illustration purposes only. Some finishes and/or upgrades shown may not be included in base model specs. Taxes & Assessed Value yet to be determined. (id:53015)
Century 21 First Canadian Corp.
1104 The Parkway
London East, Ontario
LOCATED ON ONE OF THE MOST COVETED STREETS IN OLD NORTH, WHERE PROPERTIES RARELY HIT THE MARKET, 1104 THE PARKWAY OFFERS THE PERFECT SPACE FOR A GROWING FAMILY. SITUATED ON A 180 FT PRIVATE LOT, THIS 2 STOREY, 4 PLUS ONE BEDROOM HOME, OFFERS TRADITION AND ELEGANCE WITH MODERN AMENITIES WHERE IT COUNTS. A GRAND DINING AREA GROUNDS THE CENTRE OF THE HOME AND OFFERS ROOM FOR LARGE FORMAL GATHERINGS, BUILT IN CORNER CABINETRY, AND RICH HARDWOOD FLOORING. AN UPDATED MAPLE KITCHEN INCLUDES AN 8.6 FT ISLAND, HARD SURFACES, BUILT IN STAINLESS APPLIANCES INCLUDING A GAS COOKTOP, WALL OVEN , BUILT IN MICROWAVE, AND A PLETHORA OF CABINETRY WITH ACCESS TO THE REAR DECK AND BEYOND. A SEPARATE LIVING ROOM IS ANCHORED BY A HANDSOME GAS FIREPLACE, WITH NUMEROUS WINDOWS FOR NATURAL LIGHT AND ACCESS TO A 3 SEASON SUNROOM WITH INFLOOR HEATING AND ACCESS TO THE REAR YARD. A RICHLY PANELLED OFFICE/DEN AND 2 PC BATH COMPLETE THE MAIN. THE SECOND LEVEL INCLUDES A LUXURY MASTER RETREAT WITH HIS AND HER WALKIN CLOSETS WITH CUSTOM CABINETRY, A PRIVATE RELAXING READING SPACE NEXT TO A 3 SIDED FIREPLACE THAT DELINEATES THE MASTER AND ENSUITE AREA WITH CUSTOM CABINETRY, HEATED FLOORS AND BEAUTIFUL WALKIN SHOWER. 3 MORE AMPLE BEDROOMS AND 4 PC BATH COMPLETE THE SECOND LEVEL . THE LOWER IS COMPLETELY FINISHED AN INCLUDES A FAMILY ROOM WITH GAS FIREPLACE, AN EXTRA BEDROOM AND 3 PC BATH! THE REAR YARD INCLUDES A CUSTOM GAZEBO WITH POT LIGHTING AND OVERSIZED FAN, MULTI LEVEL SEATING, A CUT STONE PATIO AND PLENTY OF ROOM TO ADD A POOL! BONUS 240 HOOKUP FOR YOUR ELECTRIC CAR IN THE DOUBLE GARAGE! A SHORT WALK AWAY FROM WESTERN UNIVERSITY AND UNIVERSITY HOSPITAL AND 5 MINUTES TO ST JOSEPHS HOSPITAL AND RICHMOND ROW, 1104 THE PARKWAY IS THE IDEAL LOCATION TO LIVE, PLAY, RELAX, REPEAT!! (id:53015)
Royal LePage Triland Realty
322 Lansdowne Avenue
Woodstock, Ontario
Discover this beautifully maintained 3-bedroom family home, where generous room sizes meet thoughtful, tasteful decor. Each bedroom offers ample space for rest or study, ensuring every family member has a retreat of their own. The heart of the home flows seamlessly to the outdoors, featuring a large, private deck-perfect for summer BBQs and weekend relaxation. The fully fenced yard provides a safe and secure space for children and pets to play freely. Located in a sought-after neighborhood, you are just minutes away from schools and local amenities. Commuting is a breeze with easy access to Highway 401, making this the ideal location for busy professionals and growing families alike. (id:53015)
Sutton Group - Select Realty
7 - 384 Head Street N
Strathroy-Caradoc, Ontario
Welcome to this unique upgraded 3 bedroom condo in the heart of beautiful Strathroy, great value with loads of upgrades. Main floor includes: laundry, primary bedroom with 3 pc bathroom and his and hers closets, plus a 2 piece bathroom and an additional bedroom that could be used as an office/den off foyer. Amazing staircase to 2nd-floor loft overlooking vaulted ceilings to below, with an additional bedroom and 4pc bathroom. Bright and open kitchen and living room. Relax on the front porch or sit on the rear south-facing deck off the living room. Lower level unfinished with rough-in bathroom, stairs to garage, with lots of room to finish for your needs. Pets are allowed. (id:53015)
Sutton Wolf Realty Brokerage
47 Forest Avenue
St. Thomas, Ontario
Excellent investment opportunity with this well-maintained legal triplex featuring three spacious 2-bedroom units. Each unit offers very large bedrooms and a private, separate entrance. Beautifully upgraded throughout, the property has been consistently cared for and clearly shows pride of ownership. The building generates strong income with gross rents of $4,343 per month, including revenue from coin-operated laundry. Tenants pay their own hydro and water, helping keep operating expenses low. Additional highlights include six on-site parking spaces, a highly desirable amenity for tenants .Recent upgrades include new wiring throughout, new insulation in the roof, all walls, and basement, a new asphalt roof, and replacement of the main sewer line .An ideal opportunity for investors or owner-occupiers seeking a turnkey, income-producing property. (id:53015)
Blue Forest Realty Inc.
320 - 1 Jacksway Crescent N
London North, Ontario
Move-in ready! Discover this beautifully upgraded 2-bedroom, 2-bath condo in one of London's most desirable areas. This bright and inviting unit features a spacious living area with a cozy fireplace and access to a private balcony. The primary bedroom includes a convenient 3 pieces ensuite bathroom. The kitchen comes fully equipped with a fridge, stove, microwave, and dishwasher. Situated in the heart of Masonville, you'll be just minutes away from shopping, restaurants, the hospital, and other amenities. Laundry facilities are located on the same floor for your convenience. The building is exceptionally well-maintained, showcasing recently renovated common areas, an on-site fitness room, and ample visitor parking. One assigned parking space is included. (id:53015)
Streetcity Realty Inc.
49 Toulon Crescent
London East, Ontario
Cute and bright updated condo on quiet street in Nelson Park. Modern decor inside white bright white kitchen cabinets and low maintenance flooring throughout. Living room with tons of pots light. Two generously sized bedrooms on upper level. Finished basement including a three piece bath. Fenced rear courtyard. Convenient street front unit. Great location close to highway access, schools and shopping. Quick possession available. Sold as is. (id:53015)
Blue Forest Realty Inc.
42 Benedict Court
London East, Ontario
Welcome to 42 Benedict Court, a beautifully updated all-brick 2+2 bedroom bungalow situated on a spacious pie-shaped lot at the end of a quiet, family-friendly court in Northeast London. With its versatile layout, walk-out lower level, and modern updates, this home is ideal for families, downsizers, or those seeking excellent in-law suite potential.An updated concrete driveway provides parking for up to four vehicles, paired with an insulated single-car garage with inside entry. Inside, the bright formal living room is filled with natural light from the east-facing updated bay window and finished in luxury vinyl plank flooring. The open-concept main level continues with wood-look tile flooring flowing into the dining area and updated kitchen, featuring white cabinetry, subway tile backsplash, Silestone quartz counters, a moveable island, and access to the elevated deck through an updated sliding door.The main floor offers two generous bedrooms and a fully renovated 5-piece bathroom with dual sinks, a quartz countertop, tiled tub surround, and a warm wood-accent ceiling detail. The fully finished walk-out lower level provides exceptional natural light with oversized above-grade windows. The welcoming family room features laminate flooring and a charming brick wood-burning fireplace. Two additional spacious bedrooms and an updated 3-piece bath make this level perfect for extended family or guests. With its separate entrance potential, this space offers outstanding in-law suite possibilities. A large laundry and storage area complete the level. Additional updates include new gutters around the entire home. Located minutes from downtown London, Western University, Fanshawe College, parks, schools, and major amenities, this home combines quiet court living with exceptional convenience. 42 Benedict Court is move-in ready and full of potential. Don't miss it! (id:53015)
Royal LePage Triland Realty
2408 Asima Drive
London South, Ontario
Welcome to this beautifully updated 3-bedroom, 3.5-bath two-story home featuring a fully fenced yard and a stunning in-ground saltwater pool with gas heater and built-in bench. Enjoy fresh paint, updated flooring (2022), a new roof (2024), and excellent indoor-outdoor flow. The main floor offers a spacious living/dining area, a bright eat-in kitchen with pantry, and direct access to a large deck with metal gazebo. Outside, relax by the fire pit, admire the stamped concrete surround, and take in the stone retaining wall with garden. A fantastic family home with exceptional backyard living. (id:53015)
Blue Forest Realty Inc.
8516 Townsend Line
Lambton Shores, Ontario
Step saving bungalow on mature lot in quiet town of Arkona. Two bedrooms. Large eat-in kitchen. Lots of natural light. Some updates. Newer electrical panel. Quick possession available. Sold as is. (id:53015)
Blue Forest Realty Inc.
414 Wilkins Street
London South, Ontario
Welcome to 414 Wilkins. A rare opportunity in one of South London's most established and well cared for communities.Set within a quiet, tree-lined complex admired for its curb appeal and sense of community, this original owner townhome offers exceptional potential for those with an eye for design. The main level features a bright, functional layout with generous living and dining spaces that flow naturally together. It's the perfect foundation for a modern refresh.While the finishes remain largely original, the home's solid construction and timeless floor plan provide a blank canvas to create something truly special. Upstairs, the spacious primary bedroom includes cheater ensuite access and a private upper terrace - a peaceful spot for morning coffee or evening unwinding. Two additional bedrooms offer space for family, guests, ora dedicated home office.The lower level extends the living space with laundry, storage, and an open area ready to be reimagined as a recreation room. A private fenced yard and attached single-car garage complete the package.Ideally located minutes from shopping, parks, and major amenities, 414 Wilkins is perfect for buyers seeking great bones, a desirable location, and the freedom to make it their own.Condo fees include Water, Snow Removal, Building Insurance and Lawn Care of Common Elements Area. (id:53015)
Prime Real Estate Brokerage
183 Cambridge Street
London North, Ontario
Basement for rent in great north west location in London. Steps from public transportation, and minutes from UWO and Fanshaw College. Rent includes parking, heat, water and electricity. (id:53015)
London Living Real Estate Ltd.
899 Upperpoint Avenue
London South, Ontario
NO MONTHLY FEES! Located in the highly desirable Warbler Woods neighbourhood, this Westhaven-built end-unit freehold townhome offers full ownership of the land and fully fenced private yard. Perfect for families, young professionals, or investors, this move-in-ready home combines contemporary design with sophisticated finishes throughout. The open-concept main floor boasts 9' ceilings and gorgeous hardwood floors. The timeless white kitchen features ample cabinetry, quartz countertops, a functional island with sink, and stainless appliances, flowing seamlessly into the informal dinette and welcoming Great Room with gas fireplace. A 2pc powder room and direct entry from the double-car garage complete the main level. Upstairs, discover three spacious bedrooms and two full baths. The impressive Primary Retreat offers a large walk-in closet and luxurious 5pc ensuite with glass shower, freestanding tub, and quartz countertops with his & hers sinks. The two secondary bedrooms share a Jack-and-Jill bath with double vanity, and laundry is conveniently located upstairs. Hardwood floors continue throughout the second level (excluding bathrooms), with a bonus area ideal for office, homework space, or play space. The lower level is unfinished with a fantastic open layout for future development, including an oversized windows, rough-in for bath and excellent storage. Step outside to the rare private backyard with patio, fence, and ample green space for entertaining, summer fun, or pets. Situated in London's growing West 5 community, you're steps from parks, trails, top-rated schools, shopping, dining, and all amenities West London has to offer! (id:53015)
Coldwell Banker Power Realty
(Upper) - 294 Burlington Crescent
London South, Ontario
Spacious and newly renovated upper-level unit at 294 Burlington Crescent, London, featuring 3 bedrooms and 1 full bathroom with luxury vinyl plank flooring throughout the living areas and a tiled bathroom. The modern kitchen boasts quartz countertops and brand-new stainless steel appliances, flowing into a bright living and dining area with fresh finishes and neutral tones. Located in a quiet crescent, this unit is just a 5-minute drive from Victoria Hospital and close to Food Basics, TD Bank, Tim Hortons, and other local amenities, with easy access to Highway 401 and London Transit. Enjoy nearby parks like Gibbons Park, Westminster Ponds, and Saint Julien Park, plus a variety of dining, shopping, and services just minutes away, making this a move-in-ready, well-appointed rental in a convenient South London neighborhood. (id:53015)
Real Broker Ontario Ltd
158 Watts Drive
Lucan Biddulph, Ontario
OLDE CLOVER VILLAGE PHASE 5 in Lucan: Executive sized lots situated on a quiet crescent. The STONEGATE model offers 1341 sq ft with 2 bedrooms and 2 bathrooms. Special features include large double garage, hardwood flooring, spacious kitchen with large centre island, quartz or granite tops, 9 ft ceilings, luxury 3 pc ensuite with glass shower, electric fireplace, main floor laundry and large covered front porch. Also offered in a larger 3 bedroom model! Lots of opportunity for customization. Enjoy a country sized covered front porch and the peace and quiet of small town living but just a short drive to the big city. Full package of plan and lot options available. (id:53015)
Nu-Vista Premiere Realty Inc.
Contact me
Resources
About me
Nicole Bartlett, Sales Representative, Coldwell Banker Star Real Estate, Brokerage
© 2023 Nicole Bartlett- All rights reserved | Made with ❤️ by Jet Branding
