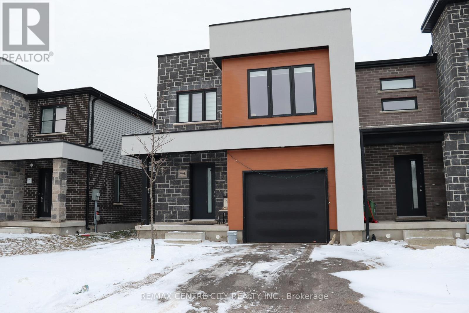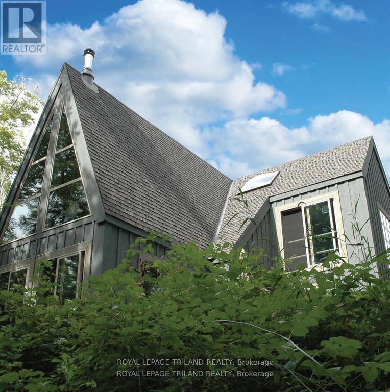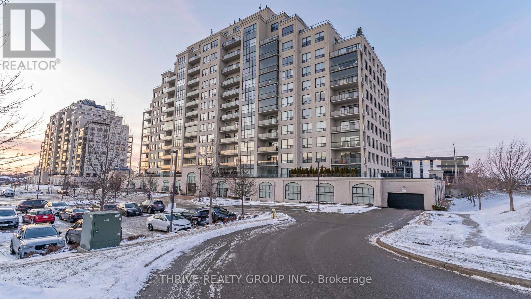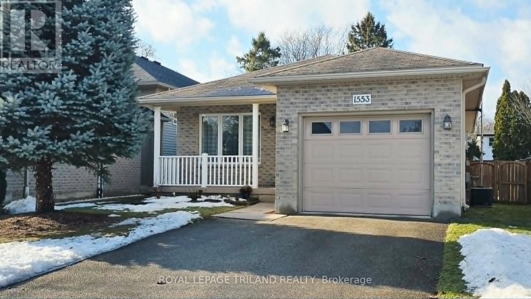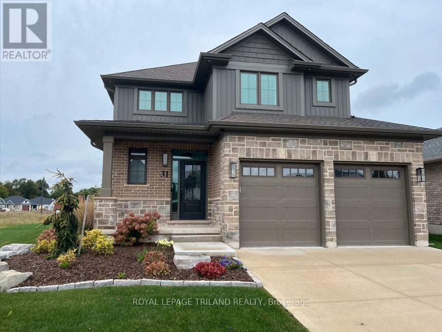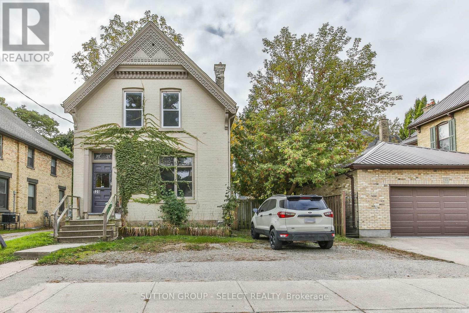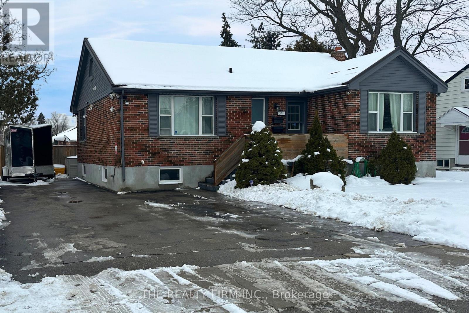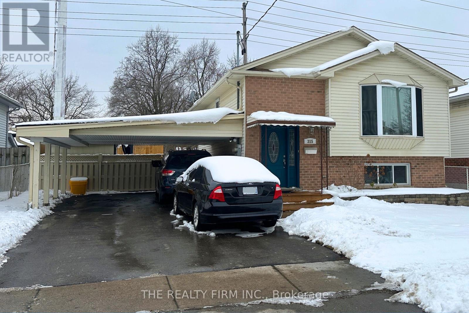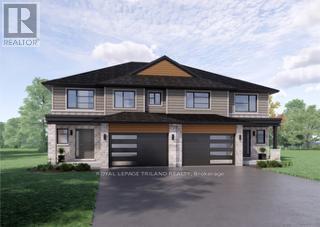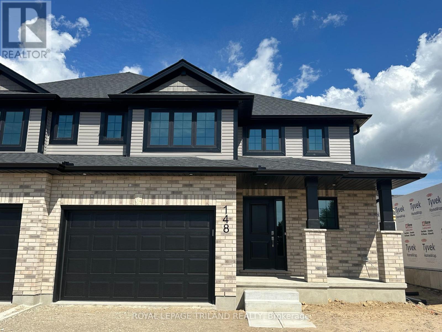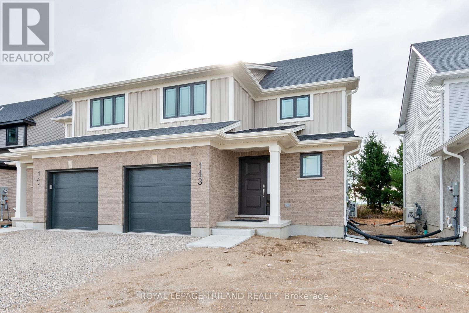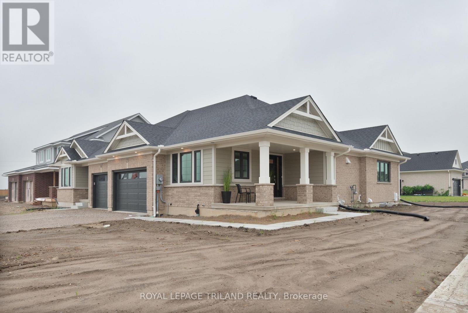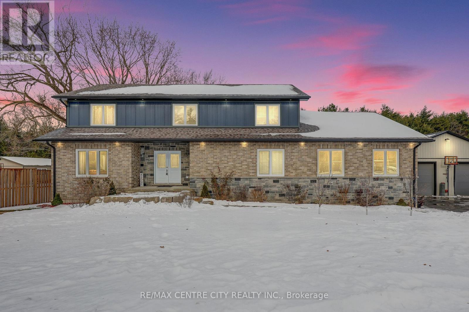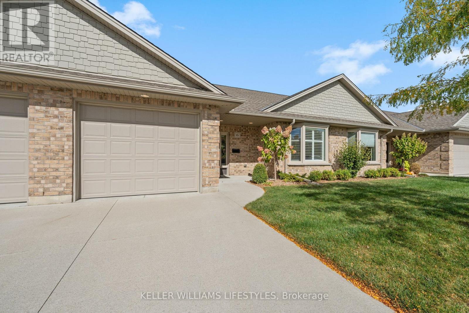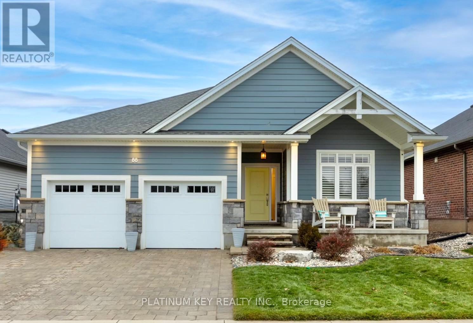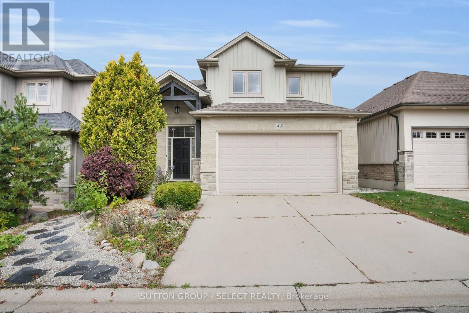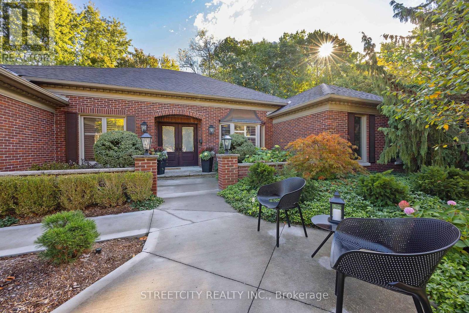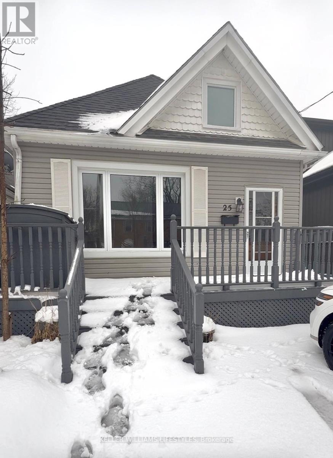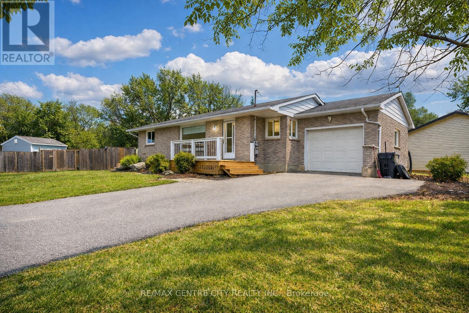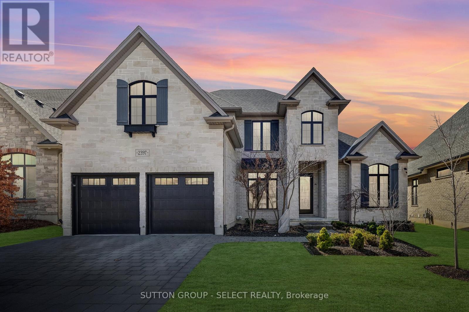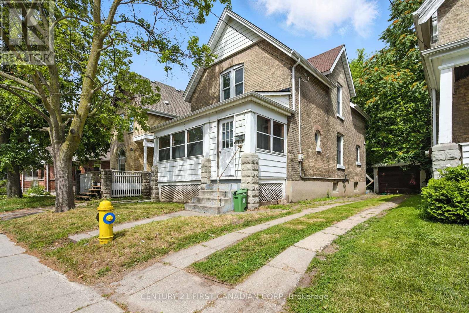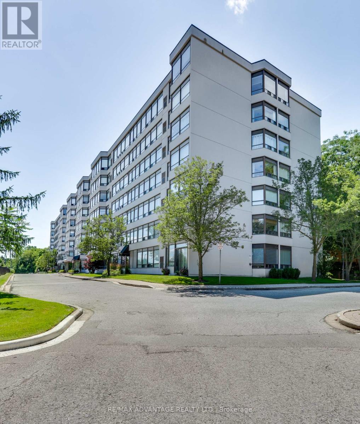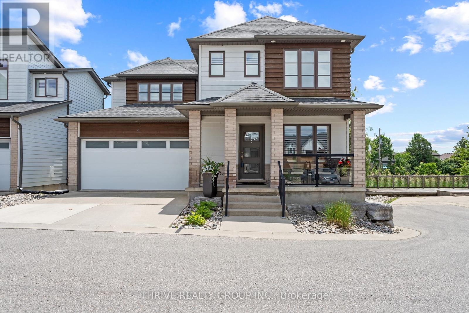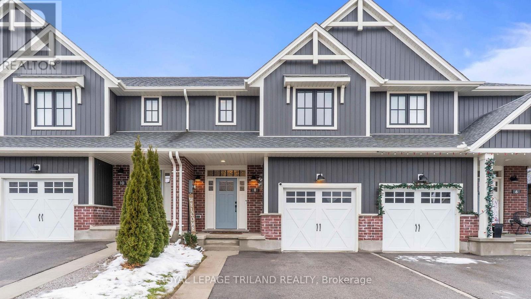Listings
Lower - 2966 Turner Crescent
London South, Ontario
Welcome to this beautiful legal basement apartment located in one of London's most desirable neighbourhoods on Turner Crescent. Offering a private entrance and complete separation from the upper level, this unit provides comfort, privacy, and modern living.The space is bright and well laid out, featuring three large egress windows that bring in plenty of natural light. The unit offers two spacious bedrooms, thoughtfully positioned on opposite sides for enhanced privacy, each with ample closet space.The modern kitchen includes sleek white cabinetry, a full-size range, refrigerator, double sink, and generous storage-ideal for everyday living. Enjoy the convenience of in-suite laundry with a dedicated washer and dryer. The 3-piece bathroom features a contemporary standing shower, and laminate flooring throughout gives the unit a clean, modern feel.Situated close to highly rated schools, parks, walking trails, and just minutes from shopping, dining, and all essential amenities. Quick access to Highway 401 makes commuting easy.Available immediately.A well-maintained, private, and move-in-ready unit in a prime location-don't miss this opportunity. (id:53015)
RE/MAX Centre City Realty Inc.
253 Elginfield Road
North Middlesex, Ontario
Sylvan: Timber Frame Masterpiece Overlooking the Ausable River Valley Discover Sylvan, a custom-built timber frame home nestled in the heart of Southwestern Ontario's Carolinian Forest. Situated on 4.6 private acres and surrounded by 75 acres of conservation land, this architectural gem offers breathtaking views of the Ausable River Valley nature and luxury in perfect harmony. Designed with a striking open-concept T-shape, the home features expansive windows and glass doors that flood the space with natural light and frame panoramic forest and river vistas. Indoor-outdoor living is seamless, creating a peaceful retreat just 30 minutes from Grand Bend and 40 minutes from London. A standout feature is the four-level deck system, connecting the main home to two timber-framed gazebos one converted into a cozy self-contained bunkie and a detached garage. Set 100 feet above the valley, these decks provide unforgettable sunrise and sunset views in every season. Whether you're seeking a private sanctuary, a nature-inspired escape, or a one-of-a-kind showpiece, Sylvan offers unmatched craftsmanship, privacy, and natural beauty. Make this extraordinary lifestyle yours. (id:53015)
Royal LePage Triland Realty
401 - 240 Villagewalk Boulevard
London North, Ontario
Elevate your lifestyle in this meticulously maintained 1 bedroom plus den unit located in the highly sought-after Village North community. Thoughtfully designed with a north-facing view, this well-laid-out unit features clean, modern finishes and is completely carpet-free. The open-concept kitchen boasts granite countertops, stainless steel appliances, an oversized subway tile backsplash, warm cabinetry, and flows seamlessly into the dining area - perfect for everyday living and entertaining. The living room offers a cozy fireplace, creating a welcoming space to relax. The spacious bedroom includes a walk-in closet and a 4-piece bathroom adjacent to it. Additional highlights include in-suite laundry, ample storage, and a conveniently located underground parking spot close to the elevator. Enjoy an exceptional list of building amenities, including a heated pool, fitness centre, golf simulator, billiards room, private dining room, theatre, and guest suite. Ideally located just steps to shopping and dining at Sunningdale and Richmond, including Longevity Lounge, Pastry Culture, Hanabi Sushi, and more! Don't miss the opportunity to view this impressive unit and everything this outstanding building has to offer - book your showing today! (id:53015)
Thrive Realty Group Inc.
1553 Devos Drive
London North, Ontario
Welcome to easy living in North London. This well-maintained 2+1 bedroom, 2 bathroom bungalow offers comfortable, move-in ready living with plenty of opportunity to add your own style over time. Located in a desirable North London neighbourhood, this home is ideal for downsizers or anyone looking for main-floor living. The bright, spacious living room offers flexibility for a combined living and dining space, depending on your needs. The well-equipped kitchen features a cozy dinette with direct access to the back deck-perfect for morning coffee or casual meals. The main floor includes two very generous bedrooms, both with ample closet space. The primary bedroom stands out with two large double closets, providing excellent storage. A sought-after convenience is the main floor laundry, making day-to-day living simple and accessible. Throughout the home, you'll find plenty of storage options, adding to the home's practicality. Downstairs, the finished basement extends your living space with an additional bedroom/den and a 3-piece bathroom-ideal for guests, hobbies, or a home office. There is also a huge family room area that has been drywalled and is ready for your choice of flooring and finishes, allowing you to customize the space to your taste. A cold room offers extra storage for pantry items, preserves, or seasonal goods. Outside, the property features a nice-sized yard that offers room to enjoy the outdoors without being overwhelming to maintain. A single-car garage and double driveway provide convenient parking and storage.Lovingly cared for over the years, this bungalow is ready for its next chapter-move in comfortably as-is and update at your own pace to make it truly your own. Please note that the furnished rooms are virtually staged. (id:53015)
Royal LePage Triland Realty
31 Snowy Owl Trail
Central Elgin, Ontario
This Doug Tarry built NET ZERO, all electric home, will wow you with stunning craftsmanship & energy efficiency features including solar panels. A net zero home is a house that produces as much energy as it consumes on an annual basis. That means over the course of a year, the home's energy production equals or exceeds its energy consumption.At 2,123 sq.ft. this 2-storey home with completed lower level is designed with family in mind. The open concept main floor features a generous great room and dining area, and beautiful custom kitchen cabinetry and quartz countertops.The bold fireplace in the great room complements the modern but classic finishes. And step outside to the beautiful covered area complete with stamped concrete pad. The custom oak staircase with large windows leads you to the upper level, with 3 spacious bedrooms, 2 bathrooms and laundry closet. The basement is also finished with a full rec room and wet-bar perfect for entertaining plus another 3pc bathroom. All Appliances Included! No detail is overlooked in this former model. Doug Tarry is making it even easier to own your home. Reach out for more information regarding HOME BUYER'S PROMOTIONS!!! WELCOME HOME! (id:53015)
Royal LePage Triland Realty
123 Mill Street
London East, Ontario
Make sense with your dollars...superb investment opportunity or live-in with income describes this brick century home in fabulous core rental area. This legal duplex boasts a two bedroom one bath main floor unit with high ceilings, classic original trim and a spacious updated eat in kitchen, plus a generous living area and two sun-filled bedrooms. The upper three bedroom one bath unit is equally updated and also offers ample space in the living area and bedrooms. Both units have in suite laundry. Separate hydro meters and most windows replaced. The property could easily be converted back to a single family home or live in one unit and have the other assist with your mortgage. Vacant so you can move right in or choose your future tenants. (id:53015)
Sutton Group - Select Realty
Lower - 341 Vancouver Street
London East, Ontario
Welcome to 341 Vancouver St in London, a fully renovated 1-bedroom lower-level unit offering a bright, modern living space in a convenient East London location. Designed with comfort and efficiency in mind, this carpet-free unit includes a private entrance and parking, making it well suited for working professionals seeking a low-maintenance lifestyle. The functional layout includes a full kitchen with white cabinetry, subway tile backsplash, and dishwasher, along with ensuite laundry and 4-piece bathroom for everyday convenience. The spacious bedroom includes a closet, complemented by additional closet space within the unit for extra storage. Large windows throughout provide abundant natural light, enhancing the overall sense of space. Enjoy access to a shared backyard with generous green space, ideal for relaxing outdoors. Located close to East Lions Park & Community Centre, Kiwanis Park, bus routes, Argyle Mall, and Fanshawe College, this unit offers excellent access to amenities, transit, and recreation. A rare gem in East London offering exceptional value. (id:53015)
The Realty Firm Inc.
Lower - 315 Saskatoon Street
London East, Ontario
Welcome to 315 Saskatoon St in London, a bright and spacious 1-bedroom lower-level unit offering comfort, convenience, and excellent value in a well-established neighbourhood. With a private entrance and two parking spaces, this carpet-free unit is ideal for working professionals seeking a clean, functional, and low-maintenance living space. The thoughtfully designed layout includes a full kitchen, 4-piece bathroom, and ensuite laundry for everyday ease. The bedroom includes a large closet, while the living room offers a cozy fireplace and large windows that fill the space with natural light. Enjoy access to a shared backyard backing onto green space, complete with a deck and gazebo-perfect for unwinding after a long day. Water and parking are included in the rent, adding even more value. Ideally located within walking distance to East Lions Park & Community Centre, Kiwanis Park, and bus routes, and just minutes from Argyle Mall and Fanshawe College. A rare gem in East London offering exceptional value. (id:53015)
The Realty Firm Inc.
114 Styles Drive
St. Thomas, Ontario
Located in Millers Pond near park & trails is the Sedona A model. This Doug Tarry built, semi detached 2 storey home has 1845 square feet on two levels of incredible living space! A welcoming foyer leads to a spacious open-concept including a 2pc bathroom, kitchen, dining room, great room and mudroom with large walk-in pantry occupy the main level. The 2nd level features a total of 3 spacious bedrooms, 4pc bathroom, primary bedroom (with a large walk-in closet and 3pc ensuite) and a laundry room (with laundry tub). The lower level is unfinished but has potential for future rec room, bedroom and 3pc bathroom. Attached 1.5 car garage, beautiful Luxury Vinyl Plank flooring in the main living spaces, a tile backsplash & quartz counters in the kitchen, & cozy carpet in the bedrooms are just a few items of note. Doug Tarry Homes are both Energy Star & Net Zero Ready certified. Doug Tarry is making it even easier to own your home! Reach out for more information regarding HOME BUYER'S PROMOTIONS!!! All that is left to do is move in, get comfortable, & Enjoy! Welcome Home! (id:53015)
Royal LePage Triland Realty
148 Styles Drive
St. Thomas, Ontario
Located in Millers Pond Close to trails and park, is the Elmwood model. This Doug Tarry home is move in ready and is a 1520 square foot, 2-storey semi detached home that is both Energy Star Certified & Net Zero Ready. A Kitchen, Dining area, Great room & Powder room occupy the main floor. The second floor features a Primary Bedroom with a 3pc Ensuite & Walk-in Closet and 2 more spacious Bedrooms & 4pc Bath. Plenty of potential in the unfinished basement. Features: Luxury Vinyl Plank & Carpet Flooring, Kitchen Tiled Backsplash & Quartz countertops, Covered Porch & 1.5 Car Garage. Doug Tarry is making it even easier to own your home! Reach out for more information regarding HOME BUYER'S PROMOTIONS!!! The perfect starter home, all that is left to do is move in and Enjoy! Welcome Home! (id:53015)
Royal LePage Triland Realty
143 Styles Drive
St. Thomas, Ontario
Located in Millers Pond and close to trails and park, is this move in ready Kensington model. This Doug Tarry home is both Energy Star Certified & Net Zero Ready. This 2-storey semi detached home has a welcoming Foyer, 2pc Bath, & open concept Kitchen, Dining area & Great room that occupy the main floor. The second floor features 3 large Bedrooms & 4pc Bath. Plenty of potential in the unfinished basement. Other Notables: Luxury Vinyl Plank & Carpet Flooring, Kitchen with Tiled Backsplash and Quartz countertops & attached single car Garage. Doug Tarry is making it even easier to own your home! Reach out for more information regarding HOME BUYER'S PROMOTIONS!!! All that is left to do is move in and Welcome Home! (id:53015)
Royal LePage Triland Realty
71 Harrow Lane
St. Thomas, Ontario
This charming, move in ready, semi-detached bungalow located in Harvest Run, features 1,752 square feet of thoughtfully designed living space, perfect for those looking to downsize or seeking a cozy condo alternative. Enter through the covered porch into the main level, which includes a den ideal for a home office, a spectacular kitchen with an island (& quartz counters), a butler pantry, a great room, a primary bedroom with a 4pc ensuite and walk-in closet. The main floor also offers a convenient powder room (with linen closet) and a mudroom with laundry (& laundry tub). The lower level provides a second bedroom with a spacious walk-in closet, a 3pc bathroom, and a rec room. Luxury vinyl plank flooring throughout the main living areas and cozy carpets in the bedrooms, along with a 1.5 car garage for added convenience. This home is a must see for those seeking both comfort and style! This High Performance Doug Tarry Home is both Energy Star and Net Zero Ready. A fantastic location with walking trails and park. Doug Tarry is making it even easier to own your home! Reach out for more information regarding HOME BUYER'S PROMOTIONS!!! Welcome Home. (id:53015)
Royal LePage Triland Realty
287 Highway 24 Road
Norfolk, Ontario
Rural Elegance Meets Practical Living. Discover the perfect blend of charm and functionality on this family sized country property. Set on a spacious lot, this two-story brick and stone residence offers timeless curb appeal with modern comforts. The home features multiple garage bays, a separate workshop building, and a paved driveway ideal for hobbyists, collectors, or entrepreneurs. Inside, you'll find generous living space, abundant natural light, and thoughtful design suited for both family life and entertaining. Whether you're seeking a peaceful retreat or a working homestead, this property delivers. 6 bedrooms with one on the main floor, 4 full bathrooms, huge custom kitchen with island, and dining room seats 14 comfortably. The basement has large windows and separate entrance from the garage for future multi generational living opportunity. Located minutes from Lake Erie and surrounded by Norfolk County's scenic farmland, this is your opportunity to own a slice of Ontario countryside with room to grow. (id:53015)
RE/MAX Centre City Realty Inc.
6 - 5969 Townsend Line
Lambton Shores, Ontario
Welcome to Townsend Meadows, a 55+ exclusive life lease community located on the edge of Forest-offering the perfect blend of convenience and peace of mind. Enjoy low-maintenance living with a monthly occupancy fee, which includes lawn care, snow removal, and use of the community hall, giving you more time to enjoy the lifestyle you deserve.This bright and inviting 2-bedroom, 1.5-bath home offers 1,175 sq. ft. of thoughtfully designed living space. The open-concept layout features a spacious kitchen and dining area that flows into a comfortable living room-perfect for entertaining or relaxing. The attached single-car garage provides convenience and additional storage, while the concrete patio with gas connections offers the ideal space for outdoor dining or a cozy fire table. Set on a peaceful lot backing onto open farmland, this home offers beautiful country views and added privacy with no rear neighbours. Experience comfortable, low-maintenance living in a welcoming community designed to let you relax and enjoy every moment. (id:53015)
Keller Williams Lifestyles
88 Collins Way
Strathroy-Caradoc, Ontario
Located in the Southgrove Meadows subdivision in Strathroy, adjacent to Caradoc Sands Golf Club, this exceptional 2+1 bedroom Bungalow with 3 full bathrooms offers an ideal blend of luxury, space, and convenience. The open-concept main floor features a bright living room with tray ceiling, a spacious dining area with patio door access to the covered 24' x 12' deck, and a beautiful kitchen with large centre island and tile backsplash. The extended primary bedroom is a true retreat, showcasing a tray ceiling, gas fireplace, private access to the covered deck and swim spa, a stunning 5-piece ensuite with soaker tub and glass-enclosed tiled shower, and a walk-in closet accessed through the ensuite. A bright second bedroom, 3-piece main bath, and laundry room with garage access complete the main level. The fully renovated lower level (2023) offers an impressive rec room with wet bar, dedicated gym, additional bedroom, 3-piece bath, bedroom, and abundant storage throughout. Outside, enjoy a fully landscaped, private, and fenced yard with mature trees, gas hookups for a fire table and natural gas BBQ, and a peaceful setting perfect for entertaining or relaxing. Built by Dwyer Homes in 2018, this home is ideally located close to schools, shopping, and amenities, with easy access to Highway 402 and an easy commute to London. (id:53015)
Platinum Key Realty Inc.
43 - 777 Apricot Drive
London South, Ontario
Located in the highly sought after Byron area of Southwest London, this well maintained two storey home is quietly situated in a private enclave overlooking a scenic pond. Offering 3 bedrooms, 3 bathrooms, and a finished walk out basement, this property is ideal for families or working professionals. The main floor features a bright open concept layout with large windows and direct access to a deck with peaceful pond views. Upstairs, the primary bedroom includes a walk in closet with built in storage and a private ensuite with double sinks, soaker tub, and separate shower. Two additional bedrooms are connected by a functional Jack and Jill four piece bathroom. The finished lower level provides flexible living space for a recreation room, office, or family room, complete with a built in bar area and walk out access to the backyard. Attached double car garage and ample visitor parking available. Conveniently located close to Byron amenities, parks, schools, and with easy access to major routes. (id:53015)
Sutton Group - Select Realty
46 Foxborough Grove
London South, Ontario
Experience refined living at this executive ranch situated in prestigious Warbler Woods in the west-London community of Byron. Located within a welcoming court among distinguished residences, this spacious 2+2-bedroom home has undergone a thoughtful renovation inside and out. A detailed record of renovations is available, reflecting the uncompromising quality throughout. The property features a double door entry into an elegant foyer, a main floor den, and a center hall living room, as well as a well-appointed dining room designed for entertaining. The chef's kitchen boasts premium finishes and a spacious eating area with views of the surrounding forested yard and saltwater pool. There are multiple outdoor seating options on both the glass-railed deck and poolside patio. The family room is enhanced by newly installed skylights, an oversized patio door, entertainment space, and fireplace. The main floor includes two spacious primary bedrooms, each with its own private ensuite and extensive custom closet storage, offering significant privacy and convenience. The main floor laundry area is equipped with high-end appliances. The mudroom offers ample storage and a wet sink for various projects or pet care. A newly constructed open staircase leads to approximately 1,500 sq ft of lower-level living space with full walkout access to the landscaped rear oasis. This level features two bedrooms, abundant storage,4-piece bathroom, laundry room, and spacious family room overlooking the peaceful backyard and swimming pool. This wonderful home combines exceptional design and functionality, presenting a unique opportunity for long-term enjoyment. (id:53015)
Streetcity Realty Inc.
25 Partridge Street
London East, Ontario
OLD NORTH! 3 Bedroom Beauty with Fenced Yard | Available Now Charming 2-bedroom bungalow + den/office in sought-after Old North! This well-kept home offers 2 full bathrooms, 5 appliances, gas heat & central A/C, and an unfinished lower-level basement-perfect for storage. Highlights: Detached bungalow 2 bedrooms + den / office AND a "sunroom" / yoga hang out (3 Season room) 2 full bathrooms 5 appliances included Parking for 2 cars Fully fenced yard Gas heat & A/C Quiet, established neighbourhood Available now Professionally listed by Harrison Carter GroupMessage for details or to book a showing!This property offers an excellent combination of space, comfort, and value. Available immediately-don't miss the opportunity to make 25 Partridge Drive your next home. (id:53015)
Keller Williams Lifestyles
42606 Johnathon Street
Central Elgin, Ontario
Cozy all brick bungalow in desirable Union area just north of Port Stanley. Nice move in condition, large all fenced yard. Finished lower level with rec room and office. Attached garage with opener. Huge rear deck. Small outbuilding with hydro. Newer septic system. Newer roof. (id:53015)
RE/MAX Centre City Realty Inc.
2397 Meadowlands Way
London North, Ontario
This 4 bedroom, former dream home offers over 4600 sqft. Located in Sunningdale, close to great schools, shopping and amenities. This home was professionally designed and decorated in a timeless French farmhouse style. A stone exterior with black grid windows and shutters adds to the charming curb appeal. The large yard is fenced and landscaped, and it has a stone patio with a gazebo for shade. The main floor layout has soaring open ceilings and separate functional spaces. The Grand living room has 2 storeys of large windows, an oversized gas fireplace feature wall and two large chandeliers. The kitchen offers a separate pantry with additional stove and sink, A storage pantry with glass doors and hand laid tiles. The ample cabinetry is custom made and the Dacor appliances are top of the line. The eat-in kitchen has a generous dinette space with a huge picture window and beamed ceiling. The main floor also has a laundry room and mudroom as well as a separate dining room. The primary bedroom is conveniently located on the main level with access to the yard. A large walk-in closet with built-in shelving offers plenty of storage. The ensuite has a beautiful wood double vanity, a freestanding tub and glass shower. Upstairs offers 3 beautifully decorated bedrooms. Two bedrooms are joined by a large Jack & Jill bathroom. The upper floor also features a spacious family room that is great for yoga or a kids area. The basement is finished with a full bath and a Livingroom that offers a cozy reading nook. There is still another 1600 sq ft of unfinished space in the basement for a family that requires additional bedrooms or living area. This custom home offers a truly rare design and quality, A must see to appreciate the detail and finishes. (id:53015)
Sutton Group - Select Realty
111 Wharncliffe Road N
London North, Ontario
GREAT OPPORTUNITY TO OWN THIS STUDENT RENTAL INVESTMENT PROPERTY! PRIME LOCATION RIGHT ON WHARNCLIFFE ROAD! EASY ACCESS TO PUBLIC TRANSIT AND DIRECT BUS ROUTE TO UWO AND DOWNTOWN LONDON. THIS TWO STOREY DETACHED HOME FEATURES 5 BEDROOMS AND 2 BATHROOMS. THE MAIN FLOOR FEATURES A BRIGHT LAYOUT WITH LARGE WINDOWS, AND HAS MOSTLY HARDWOOD AND LAMINATE FLOORING. FIRST AND SECOND LEVEL EACH FEATURE A 3 PIECE BATHROOM. ALL BEDROOMS ARE SPACIOUS AND NO SIZE BELOW 10 X 10. NO BASEMENT BEDROOMS AND BATHROOMS! THE EXTERIOR OF THE HOME HAS A PRIVATE DRIVEWAY THAT CAN ACCOMMODATE MULTIPLE CARS, HAS A DETACHED GARAGE FOR PARKING OR STORAGE AND A DEEP LOT WITH PLENTY OF ENTERTAINMENT SPACE. THIS IS YOUR CHANCE TO BUY THIS PROPERTY! PERFECT AS A STUDENT OR FAMILY RENTAL OR BUY FOR YOUR SON/DAUGHTER ATTENDING UNIVERSITY. THERE IS ALSO OPPORTUNITY TO ADD VALUE AND IMPROVEMENTS TO THIS HOME TO INCREASE YOUR RETURN EVEN FURTHER! (id:53015)
Century 21 First Canadian Corp
105 - 521 Riverside Drive
London North, Ontario
Sought-after Riverside Drive location in Oakridge, backing onto the Thames River corridor and surrounded by mature trees and parkland. Enjoy easy access to Hutton Park, McKillop Park and the extensive trails of nearby Springbank Park, plus a quick commute to Western, LHSC hospitals and downtown by bus or car. Ground-floor 2-bedroom living means no waiting for elevators and convenient access to parking and outdoor spaces-ideal for downsizers, busy professionals or anyone who wants condo convenience in a quiet, established neighbourhood. (id:53015)
RE/MAX Advantage Realty Ltd.
5 - 727 Apricot Drive
London South, Ontario
Stunning Contemporary 2-Storey in Byron's Private Enclave: Welcome to this immaculate contemporary 2-storey home, quietly tucked away in a private enclave within one of Byron's most sought-after pockets. Meticulously maintained and thoughtfully updated, this home offers a bright open-concept main floor with stylish modern finishes-perfectly suited to today's lifestyle. The upgraded kitchen showcases sleek finishes and flows seamlessly into the dining and living areas, making everyday living and entertaining effortless. Step outside to the fully covered upper deck, where mature trees provide exceptional privacy and a tranquil, natural setting-an ideal space to relax or host guests. Upstairs, the spacious primary suite features a modern 3-piece ensuite, complemented by two additional generously sized bedrooms. The updated main bathroom includes a new tub, glass shower, contemporary tile, and modern fixtures. California shutters throughout the main windows add both elegance and privacy. The fully finished lower level extends your living space with a large family room, and walk-out to a second private covered deck. This lower walk out level is filled with natural light and includes updated flooring, a refinished 2 pc powder room, and a warm inviting atmosphere. Recent upgrades to the home include: Furnace & A/C (2021), Insulated garage door (2024), New LED pot lights throughout, Fresh paint and tasteful décor, Comfort-height toilets in all bathrooms, Smart Fridge with waterline, range hood & added pantry shelving, Upgraded laundry area with new cabinetry and counter. New stairs from upper deck to yard, and Gas line to BBQ. The exterior offers low-maintenance landscaping with a manicured lawn and modern curb appeal, while backing onto green space for added privacy and serenity. A common element fee of $285/month covers private road and driveway maintenance. Pride of ownership is evident throughout. Truly move-in ready and a must-see Byron gem. (id:53015)
Thrive Realty Group Inc.
8 Charter Creek Court
St. Thomas, Ontario
Welcome to this beautifully finished 3+1 bedroom, 3.5 bathroom townhouse with an attached garage, perfectly located in a desirable south-side neighbourhood with no backyard neighbours. Thoughtfully designed and truly move-in ready, this home offers both comfort and functionality for families and first-time buyers alike.The fully fenced backyard is ideal for relaxing or entertaining, featuring a deck with pergola, a storage shed, and a convenient gas line for your BBQ. Inside, the main floor showcases stylish finishes throughout with 9' ceilings and includes a modern kitchen with quartz countertops and backsplash, ample cabinetry, and a seamless flow into the dining area. The spacious great room is anchored by a cozy fireplace with mantle, creating a warm and inviting space. A 2-piece powder room completes this level.Upstairs, you'll find three generous bedrooms, including an oversized primary retreat complete with a walk-in closet and a private 3-piece ensuite. A full main bathroom and a conveniently located laundry room add everyday ease and practicality. The fully finished basement expands your living space with a large recreation room, a fourth bedroom perfect for guests or a home office, and a separate storage room.Situated close to walking trails, schools, and parks, this well-maintained home combines modern living with an excellent location. Whether you're starting out or growing your family, this home checks all the boxes. Welcome Home!! (id:53015)
Royal LePage Triland Realty
Contact me
Resources
About me
Nicole Bartlett, Sales Representative, Coldwell Banker Star Real Estate, Brokerage
© 2023 Nicole Bartlett- All rights reserved | Made with ❤️ by Jet Branding
