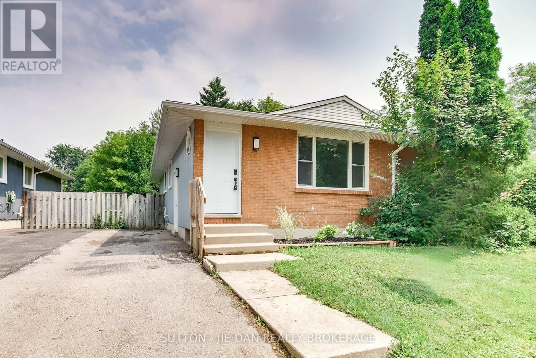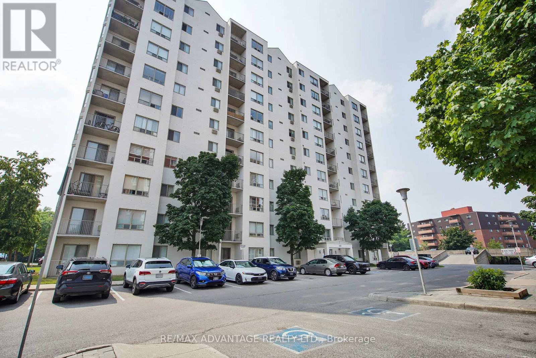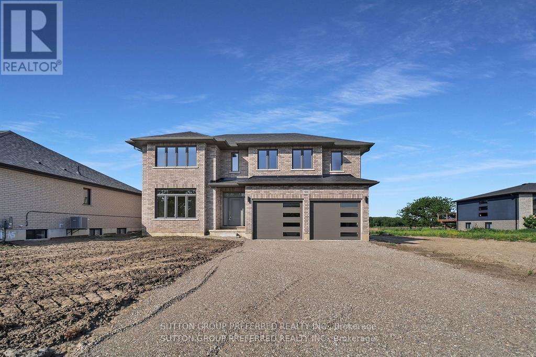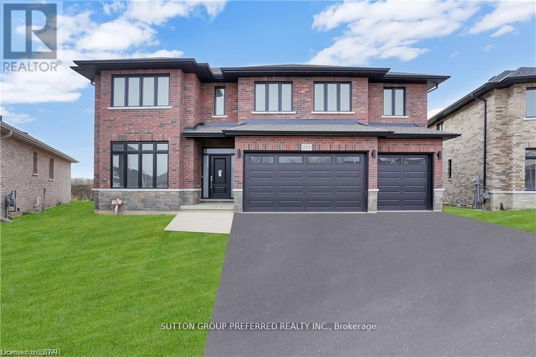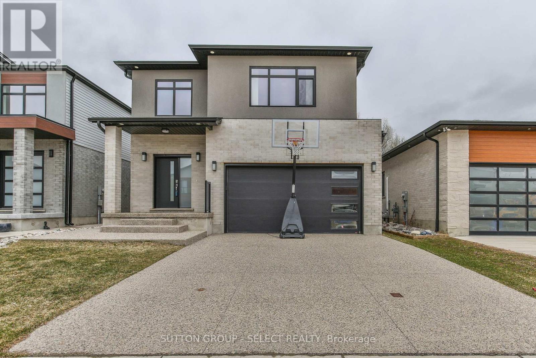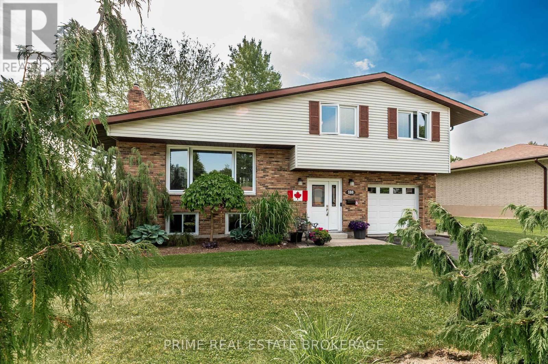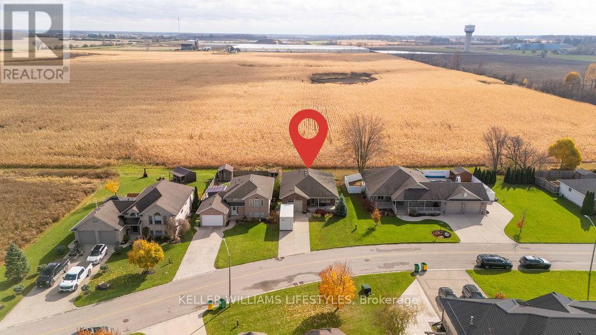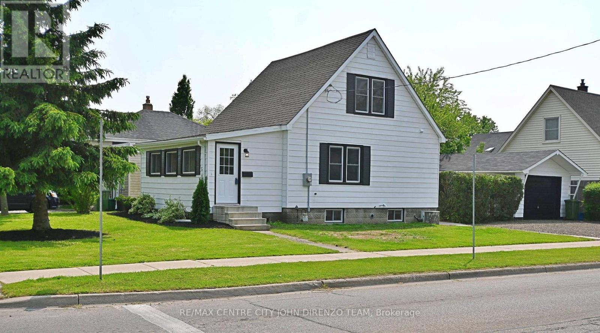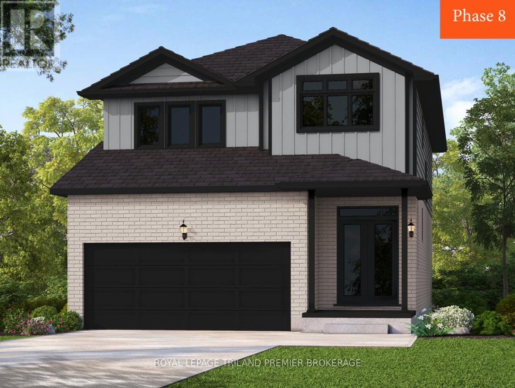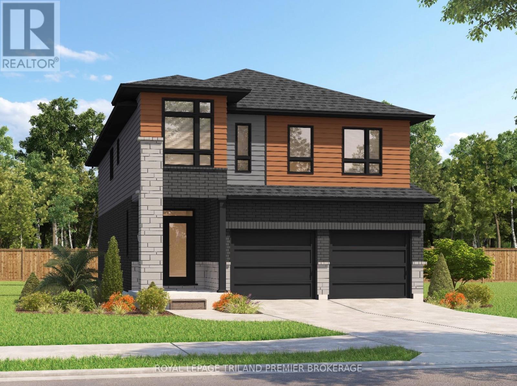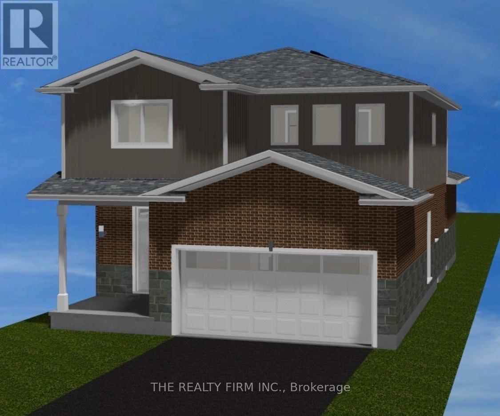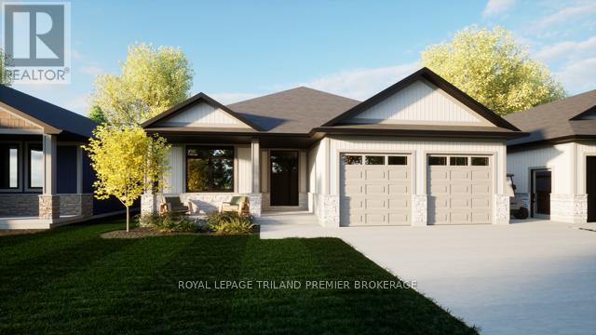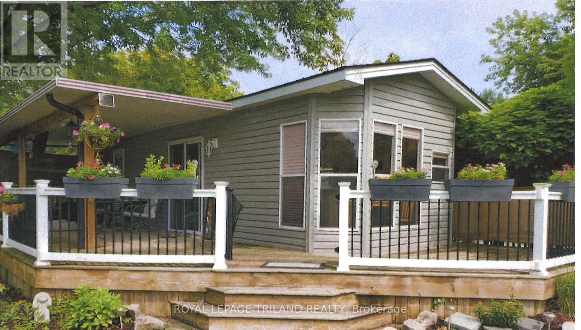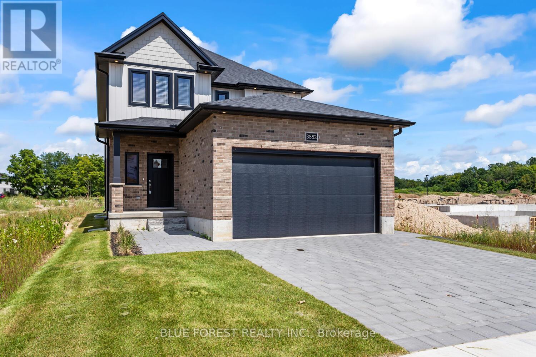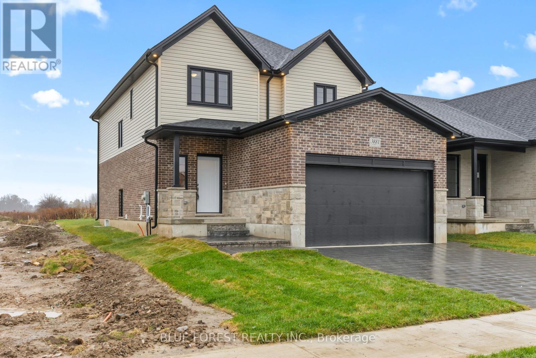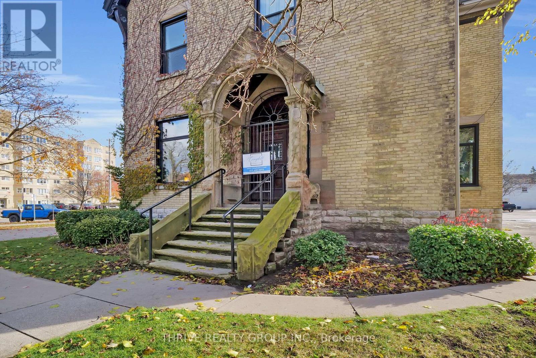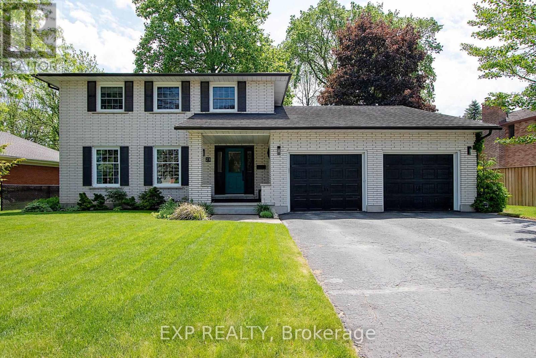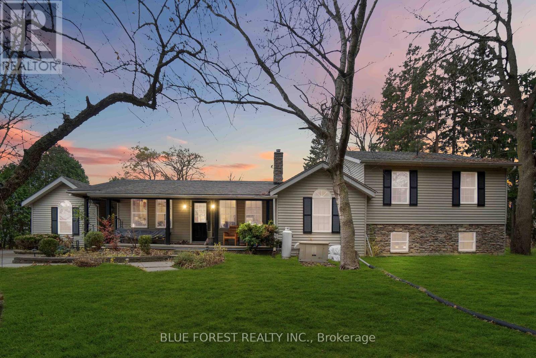Listings
42 Wenlock Crescent
London North, Ontario
Perfect starter home or investment opportunity in the desirable Whitehills area in North West London. Located on a quiet crescent within the sought after Emily Carr Public and St. Marguerite dYouville Catholic School districts, this one floor, 3 bedroom home is on a direct bus route to UWO and has rental income potential. Updates include: Whole Main floor renovated with new kitchen, Island, bathrooms, flooring, painting and much more. New roof shingles, call now for showing. (id:53015)
Sutton - Jie Dan Realty Brokerage
504 - 333 Commissioners Road W
London South, Ontario
Light-filled, low-maintenance, and move-in ready - welcome home! Come discover this 1-bedroom, 1-bath condo unit, located on the 5th floor of a quiet, well-kept building in South London. Ideal for first-time buyers, downsizers, or investors, this unit offers comfort, convenience, and natural light in equal measure. Step inside to open-concept living, with large windows that fill the space with sunlight. The spacious kitchen includes a dishwasher and ample cupboard space, perfect for all your storage needs. The dining nook currently serves as a cozy sitting area, but could easily transform into a home office or creative workspace. Enjoy your morning coffee or summer evenings on the private balcony off the living room. The large primary bedroom provides the space you need to unwind. Plus, enjoy the bonus of in-unit laundry for everyday convenience, as well as carpet-free flooring throughout. Building amenities include controlled entry, well-maintained common areas, covered resident parking, and no shortage of visitor parking. All in an unbeatable location - just minutes from schools, grocery stores, and restaurants. Plus, it's a straight shot to downtown, the 401 & 402, and conveniently close to London Health Sciences Centre and Parkwood Hospital. This is low-maintenance condo living in one of London's most conveniently situated pockets. (id:53015)
RE/MAX Advantage Realty Ltd.
143 Marconi Court
London East, Ontario
Great opportunity for Investors. Fourplex at the corner of Marconi Blvd and Marconi Crt. Great for rental income. 2 Upper units are double storey with 4 Bedrooms each and 2 Basement apartments with 2 Bedrooms each. Each unit has separate water and gas meters. Legal units and approved by City. (id:53015)
Century 21 First Canadian Corp
330 Burwell Street
London East, Ontario
Superb core investment opportunity describes this two property offering in downtown London. TWO BUILDINGS FOR THE ONE PRICE....First property is 330 Burwell St....Quality yellow brick 4 plex with good income and strong tenant history. Three 1 bedroom units and one 2 bedroom. The two main level 1 bedroom units have been recently renovated with open concept floor plans and updated kitchens and baths. The upper units offer more charm and character and loads of natural light. Second building is 444 York... impeccably maintained character yellow brick stand alone building boasting over 3200 square of functional space. Spacious entry foyer, large reception area, 10 individual offices plus a private board room, staff kitchen space and storage. High traffic location. City bus route. Zoning provides for an abundance of commercial/office/retail uses. Direct exposure and signage off York Street. Both properties have ample parking with 17 spots in total. (id:53015)
Sutton Group - Select Realty
186 Leitch Street
Dutton/dunwich, Ontario
Executive 2 storey with 5 bedrooms & 3 bathrooms on a premium lot (218' DEEP) is an ideal place for a family! This brick & stone 2596 sf family home with 2 car attached garage is ready to move in! Tastefully designed with high quality finishing this home features an open concept floor plan. Great room showcases the electric fireplace. Quartz counter tops in bright kitchen & bathrooms. 4pc ensuite with large glass corner shower, & 2 sinks and walk in closet off main bedroom. Convenient second floor laundry with cupboards. Impressive 9 ft ceilings, 8 ft doors, beautiful floors & gleaming tile. Desirable location in Highland Estate subdivision close to park, walking path, rec centre, shopping, library, splash pas, pickle ball court & public school with quick access to the 401. Move in and enjoy. Other new homes for sale on Leitch - ask agent for details. (id:53015)
Sutton Group Preferred Realty Inc.
252 Leitch Street
Dutton/dunwich, Ontario
Stunning executive 2-storey with 5 bedrooms& 4 bathrooms is on a premium pie shaped lot backing onto farmland! This brick & stone 2851 sqft family home with 3 car attached garage is ready to move in! Tastefully designed with high quality finishing, this home features an open concept floor plan. Great room showcases the electric fireplace. Quartz countertops in bright kitchen and bathrooms. 4-pc ensuite with large glass corner shower & 2 sinks and walk-in closet off main bedroom. Convenient second floor laundry with cupboards. Impressive 9ft ceilings, 8ft doors, beautiful luxury plank vinyl & gleaming tile floors. Desirable location in Highland Estate subdivision close to park, walking path, rec centre, shopping, library, splash pad, pickle ball court, & public school with quick access to the 401. Move in and enjoy this family home. Other new homes for sale - contact listing agent. (id:53015)
Sutton Group Preferred Realty Inc.
2199 Tokala Trail
London North, Ontario
Superb family home opportunity describes this two storey 4 + 1 bedroom 4 bath home in a sought after NW neighbourhood. Filled with natural light, the home boasts a vaulted ceiling entrance leading to the open concept kitchen living room with fireplace, hardwood floors, and an oversized island, perfect for hanging out or entertaining. The walkout from the kitchen eating area leads to a covered porch with fireplace, that overlooks the fenced landscaped yard. The main level also provides a mudroom/laundry area, perfect for kids entry. The second floor offers four generous bedrooms including a spacious primary with walk-in closet and spa styled en-suite bath. The professionally finished lower level includes a large family/media room, with yet another fireplace, plus a fifth bedroom and another full bath. The lower level does have a separate side door entrance and could provide some income support. Ample parking includes a double garage and exposed aggregate concrete drive. (id:53015)
Sutton Group - Select Realty
188 Elm Street
West Elgin, Ontario
Welcome to this meticulously cared-for side split, offering comfort, character, and convenience. Nestled on a beautifully landscaped lot, this 3-bedroom, 1.5-bathroom home features a private backyard oasis complete with a sparkling pool, a large deck for entertaining, and lush, well-maintained gardens. Step inside to an inviting entrance that leads to the main floor laundry and continues into a cozy and functional layout. The bright family room upstairs is the perfect place to unwind, complete with a warm gas fireplace. The quaint kitchen and dining area overlook the serene backyard, creating the perfect setting for everyday living and hosting.The lower level is fully finished, offering an additional rec room with another fireplace, a 2-piece bathroom, and plenty of storage space. Additional highlights include a single garage, ductless air conditioning for year-round comfort, and a true pride of ownership throughout. Ideally located close to schools, parks, grocery stores, and just minutes from Highway 401, this home is a fantastic choice for families, first-time buyers, or commuters alike. Don't miss your chance to own this lovely home in a great neighbourhood! (id:53015)
Prime Real Estate Brokerage
295 South Street
Southwest Middlesex, Ontario
You have to see this well kept bungalow, built in 2014 that's tucked away on a quiet dead-end street in Glencoe. Enjoy the best of both worlds with in town convenience and peaceful views of open farmland out back. The main floor offers a bright living room that flows into a spacious eat in kitchen with plenty of cupboard space and access to a covered composite deck, great for relaxing or entertaining. You'll also find a built in office nook, main floor laundry, a 4 piece bathroom, the primary bedroom with walk in closet, and a second bedroom. Hardwood floors and California shutters add a polished touch. The finished basement includes a large family room, an extra bedroom, and a 3 piece bathroom with walk in shower, perfect for guests or additional living space. The fenced portion of the yard offers a safe spot for kids or pets, with even more room beyond. A comfortable home in a friendly community, close to everything you need. (id:53015)
Keller Williams Lifestyles
52 Woodworth Avenue
St. Thomas, Ontario
Nice house, Great Value. Exceptional 1.5 storey affordable home, modern decor, many updates throughout, 3 bedrooms. Large rooms, oversized garage, great location! A must see, quick possession possible. Updated, newer flooring, lighting, kitchen, bathroom, hydro service and breaker panel, most windows, exterior painiting, fixtures and much more. Nice corner lot, ready to move in. Close to school, shopping and amenities. (id:53015)
RE/MAX Centre City John Direnzo Team
2678 Bobolink Lane
London South, Ontario
To be built: Sunlight Heritage Homes presents The Oxford. 2206 sq ft of expertly designed living space located in desirable Old Victoria on the Thames. Enter into the generous open concept main level featuring kitchen with quartz countertops, 36" upper cabinets with valance and crown moulding, microwave shelf, island with breakfast bar and generous walk in pantry; great room with 9' ceilings and large bright window, dinette with sliding door access to the backyard; mudroom and convenient main floor 2-piece bathroom. The upper level includes 4 spacious bedrooms including primary suite with walk in closet and 5- piece ensuite with double sinks, tiled shower and soaker tub; laundry room and main bathroom. Bright look-out basement. Other standard inclusions: Laminate flooring throughout main level (except bathroom), 5' patio slider, 9' ceilings on main level, bathroom rough-in in basement, central vac R/I, drywalled garage, 2 pot lights above island and more! Other lots and plans to choose from. Photos are from model home and may show upgraded items. ONE YEAR CLOSING AVAILABLE! (id:53015)
Royal LePage Triland Premier Brokerage
2704 Bobolink Lane
London South, Ontario
TO BE BUILT: Sunlight Heritage Homes presents the Gill Model, an exquisite home designed to meet your family's every need. Located in the charming Old Victoria community, this residence combines modern convenience with classic elegance. With a spacious 2,345 square feet layout, the Gill Model features 4 bedrooms, including 2 masters as well as 3.5 luxurious baths, offering both style and functionality. The 2- car garage provides ample space for vehicles and storage, catering to all your practical needs. Unique to this model is the unfinished basement, ready to be customized to suit your preferences, with walkout lots available for easy access to outdoor space and natural light. The Gill Model stands as a testament to superior craftsmanship and thoughtful design, ensuring comfort and luxury in every corner. Join the vibrant Old Victoria community and make the Gill Model your forever home. Standard features include 36" high cabinets in the kitchen, quartz countertops in the kitchen, 9' ceilings on main floor, laminate flooring throughout main level, stainless steel chimney style range hood in kitchen, crown and valance on kitchen cabinetry, built in microwave shelf in kitchen, coloured windows on the front of the home, basement bathroom rough-in. (id:53015)
Royal LePage Triland Premier Brokerage
289 Indian Road S
Sarnia, Ontario
Welcome to this beautifully renovated 12-unit multifamily property located in the area of South Sarnia. Having undergone extensive upgrades, this investment opportunity is truly an investor's dream. The exterior boasts fresh paint, new windows, doors, and upgraded mailboxes, presenting a modern and inviting appearance. Inside, the common areas have been thoughtfully updated, featuring a new boiler system, separate metered system, coin laundry and luxurious in-floor heating in the hallways. Six of the units have been completely renovated to meet contemporary standards, while the remaining units offer significant potential for added value and increased rental income once finished.This prime location offers convenient access to local amenities, schools, and major highways, making it highly appealing to tenants. With plenty of upside potential and the hard work already done, this property presents a rare opportunity to secure a strong return on investment. Don't miss out on owning a piece of South Sarnia's real estate market. (id:53015)
Prime Real Estate Brokerage
Lot 3 - 1039 Willow Drive
London South, Ontario
TO BE BUILT!! In-Law Suite Potential! Discover the perfect blend of style and functionality in this stunning custom built home. The main floor features engineered hardwood throughout, soaring 9-foot ceilings, a luxury kitchen, a cozy dinette, and a spacious living room ideal for family living and entertaining. A separate entrance to the unfinished basement offers exceptional potential for a private in-law suite or income-generating unit. Upstairs, the primary bedroom impresses with a large walk-in closet and a spa-inspired ensuite. Two additional bedrooms, a full main bathroom, and a convenient second-floor laundry room complete this thoughtfully designed layout. Dont miss this opportunity to own a home that combines elegance with versatility! Buyer will be able to make some changes or upgrades prebuilt. (id:53015)
The Realty Firm Inc.
3 Daly Avenue
Stratford, Ontario
This property is a fantastic opportunity for a large family or an investor looking to capitalize on Stratford's flourishing cultural scene. Offering 4 bedrooms and 2 bathrooms, it combines classic charm with modern updates, creating a comfortable and inviting space. Recent renovations include new vinyl flooring on the main level, fresh paint throughout, updated kitchen cabinets, a coffee bar, a cozy fireplace, and refreshed bathrooms. The stacked washer/dryer adds convenience to daily living. The home is also ideal for a growing family, offering plenty of room and a warm, welcoming atmosphere for making lasting memories. With a furnace and A/C approximately 10 years old, this well-maintained property is ready to move in or rent out. For investors, this R2-zoned property presents a unique chance to generate substantial returns, with the potential for duplex development thanks to its separate entrance and ample space. The garage has also been upgraded with insulation, drywall, pot lights, and both heating and air conditioning, providing additional rental potential. With a history of generating $4,500 per month in rental income, this property offers both a cozy family home and an astute investment opportunity. Dont miss your chance to explore this versatile home, schedule a showing today and discover the perfect blend of classic elegance and modern convenience! (id:53015)
The Realty Firm Inc.
10159 Victoria Street
Lambton Shores, Ontario
TO BE BUILT - Welcome to beautiful Port Franks, where your newly built home by Carrington homes awaits you! The expansive bungalow is situated in the heart of Port Franks on a quiet treed lot. Currently to be built this bungalow boasts 1568 sq ft of expertly designed living space featuring 2 bedrooms and 2 bathrooms. Enter through the front door into the generous foyer with views right to the rear of the home, through to the open concept living area consisting of great room with electric fireplace and large rear window, dining room with direct backyard access and kitchen loaded with storage and featuring a 8ft island with breakfast bar, custom cabinetry, quartz countertops and walk in pantry. The main floor is complete with two generous bedrooms including the primary suite featuring walk in closet, 4-piece ensuite with tiled shower and glass enclosure and vanity with double sinks and quartz countertops; main bathroom and convenient main floor laundry/mudroom. Enjoy your morning coffee on the covered front porch, or the backyards 12'x 12' covered deck. This home truly has it all, nestled in nature. (id:53015)
Royal LePage Triland Premier Brokerage
27 - 207 Boullee Street
London East, Ontario
Attention all first-time homebuyers and investors! You absolutely can't miss out on this opportunity. It's like stepping into a brand-new home, meticulously crafted with attention to every detail. Nestled in East London, mere steps from public transportation, this newly renovated residence is a dream come true. Whether you're seeking a picturesque home for your growing family or an astute investor aiming to diversify their portfolio, this property ticks all the boxes. With a convenient 25-minute commute via public transit to Western University or Fanshawe College, it's tailor-made for students. Every aspect of this home has been lovingly transformed, showcasing elegant upgrades like engineered hardwood flooring and carefully chosen light fixtures throughout with quartz countertops in the kitchen. Bask in the abundance of natural light streaming through its east-facing windows, while enjoying the peace of mind provided by brand-new features such as windows (installed in 2024), furnace (also 2024), refrigerator, stove, dishwasher, built-in microwave, washer, and dryer (all updated in 2024). Plus, the roof was replaced in 2022, ensuring the utmost quality and comfort for years to come. (id:53015)
Housesigma Inc.
D36 - 4895 Lakeshore Road
Plympton-Wyoming, Ontario
3 Season Northlander Cottage Classic Park Model (2004) in Paradise Valley. Renovated in 2020. Fully furnished including all furniture, appliances, 3 TVs and the BBQ. Spacious kitchen and living area. Two bedrooms. Bathroom with full size tub and shower combo, toilet. Wrap around deck is mostly covered. Tankless water heater, forced air gas furnace and central air. Newer roof. Shed included. Extra parking across the road. Amenities include two inground pools, mini putt, jumping balloon, shuffleboard, horseshoes, corn toss and paddle boats. Fees ($4000) for 2025 included. Close to beautiful Lake Huron. Approximately 20 minutes to Sarnia. Just move in and enjoy! Available May 1- October 15. (id:53015)
Royal LePage Triland Realty
Lot 22 Ayrshire Avenue
London South, Ontario
Welcome to the Heathwood development, this TO BE BUILD unit is a contemporary two-storey home offering over 2,000 sqft of modern living space. As you enter through the foyer, you'll be greeted by an expansive open-concept layout offering a great room, dinette, and kitchen, perfect for both entertaining and everyday living. The main floor is completed with a convenient mudroom and a 2-piece bath. Upstairs, you'll find 3 generously sized bedrooms, including a luxurious primary suite with a four-piece en-suite bathroom. Find a second 4pc bath on this floor and a convenient laundry room. The basement will be unfinished but can be completed with an additional fee. TO BE BUILT Photos are from a previously built model. Other designs available, contact to learn more (id:53015)
Blue Forest Realty Inc.
Lot 23 Ayrshire Avenue
London South, Ontario
Welcome to this stunning TO BE BUILT home, a contemporary two-storey home designed for modern living. As you enter through the foyer, you'll be greeted by an expansive open-concept layout offering a great room, dinette, and kitchen, perfect for both entertaining and everyday living. The main floor is completed with a convenient mudroom and a 2-piece bath. Upstairs, you'll find four generously sized bedrooms, including a luxurious primary suite with a four-piece en-suite bathroom. The unfinished basement offers endless possibilities, with ample space to create a fifth bedroom, a recreational room, and an additional bathroom. This home combines elegance, functionality, and potential, making it an ideal choice for your family's next chapter. TO BE BUILT photos are from a previously built model. Other designs available, contact to learn more (id:53015)
Blue Forest Realty Inc.
533 Queens Avenue
London East, Ontario
Discover this beautifully upgraded mixed-use property, perfectly positioned in the sought-after Woodfield District. The main floor offers versatile office space, currently owner-occupied as a chiropractic clinic and wellness center, with vacant possession available for a seamless transition. The upper levels feature three residential units: a one-bedroom and two-bedroom apartment on the second floor, and a spacious three-bedroom unit on the third. Each unit provides excellent rental income potential in this vibrant and centrally located neighborhood. The building has been meticulously updated, including new vinyl plank flooring, LED lighting, windows, renovated washrooms, and offices. It boasts a new central air system, ductless A/C units, and a state-of-the-art security system for modern convenience and safety. With ample on-site parking for 22 vehicles and additional municipal street parking, this property is an exceptional investment opportunity or a turnkey space for an owner-occupier. (id:53015)
Thrive Realty Group Inc.
25 Demeyere Avenue
Tillsonburg, Ontario
Welcome to this stunning 2-storey brick home nestled on a picturesque ravine lot within the desired Annandale Subdivision of Tillsonburg. Boasting 3 bedrooms, plus den and 4 full baths, this home is filled with timeless charm and modern luxury. Featuring countless updates, including vinyl windows, a 50-year metal shingle roof, renovated kitchen, bathrooms and many other thoughtful updates and details throughout! With a spacious main floor layout, perfect for entertaining, and a lower level featuring a large rec room, laundry area, craft room, den, full bath, workshop, exercise room and 2 large storage rooms, there's ample space for the whole family. Relax in the cozy family room complete with a natural wood-burning fireplace, and patio doors leading to the serene, landscaped backyard. Embrace the tranquility and convenience of this prime location, just moments from amenities yet surrounded by nature's beauty. Don't miss out on this rare opportunity. Schedule your private viewing and make this dream home yours. (id:53015)
Exp Realty
4396 Wellington Road 32
Cambridge, Ontario
Development Opportunity! This remarkable 22.8-acre property is located between Cambridge, Kitchener, Waterloo, and within easy reach of the GTA. Featuring an updated residential home sitting on cleared land of around 3 acres and 2,560 sq ft of living space. Outbuildings include a two-story barn with hydro, and a Quonset hut for equipment storage. The surrounding acreage includes two fields currently used for growing crops, estimated around 6-8 acres combined. Remaining area includes bush with a mix of cedar, birch and pine. With a prior severance history, the property has an application ready with the township to further sever an additional 3 acres with approx 300ft frontage on the properties west side along Ellis Rd (pending approvals). This unique property is a rare chance to own a versatile estate with future potential in a prime location. (id:53015)
Blue Forest Realty Inc.
4396 Wellington Road 32
Cambridge, Ontario
This remarkable 22.8-acre property combines country living with development potential in an unbeatable location. Nestled between Cambridge, Kitchener, Waterloo, and within easy reach of the GTA, this estate features 2,560 sq ft of living space, 4 bedrooms, 2 bathrooms, and a versatile floor plan with plenty of options to meet your needs. Step inside to natural pine hardwood floors and an open-concept great room with a stunning 12-ft kitchen island and a cozy wood-burning stove. Off the foyer, a flexible space is perfect as a family room, office, library, or luxurious bedroom - whatever suits your lifestyle. Just past the living room, patio doors lead to a three-season sun room, perfect for enjoying views of the peaceful backyard. The main level also includes a second bedroom with double closets, a four-piece bath, and a laundry area for convenience. Upstairs, the primary suite offers a wonderful retreat with a three-way fireplace, four-piece en-suite, walk-in closet, and private deck access overlooking the scenic backyard. A fourth bedroom with a walk-in closet completes the upper level. The finished lower level includes a large recreation and games room with a pool table, making it an excellent space for entertainment. Outside, enjoy a swim spa pool, infrared sauna, built-in BBQ area, two-story barn with hydro, and a hoop house for equipment storage. The surrounding acreage includes bush land and two fields currently used for growing crops. Additional features include in-floor radiant heat in the recreation room and the home has a generator backup, ensuring year-round comfort. With a prior severance history, the property has an application ready with the township to further sever an additional 3 acres on the west side (pending approvals). This unique property is a rare chance to own a versatile estate with future potential in a prime location. (id:53015)
Blue Forest Realty Inc.
Contact me
Resources
About me
Nicole Bartlett, Sales Representative, Coldwell Banker Star Real Estate, Brokerage
© 2023 Nicole Bartlett- All rights reserved | Made with ❤️ by Jet Branding
