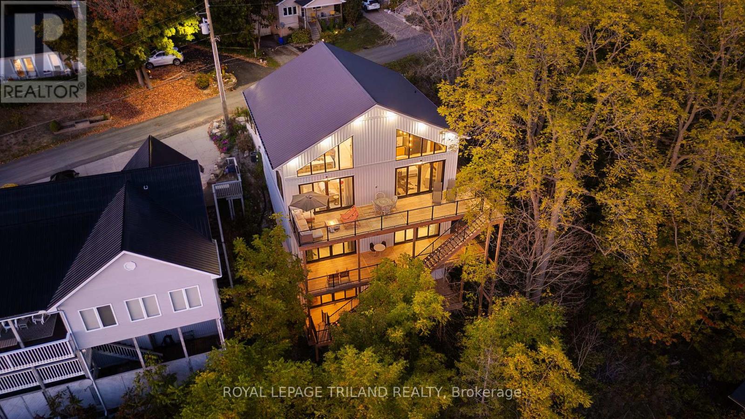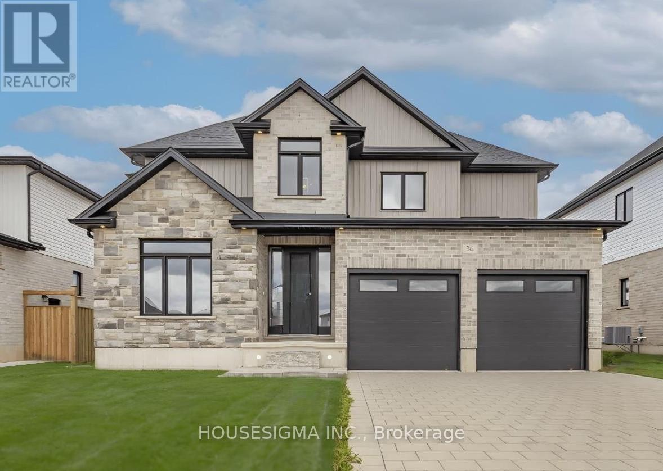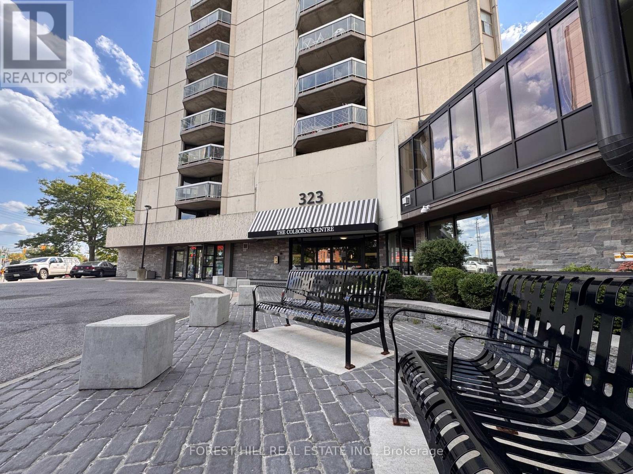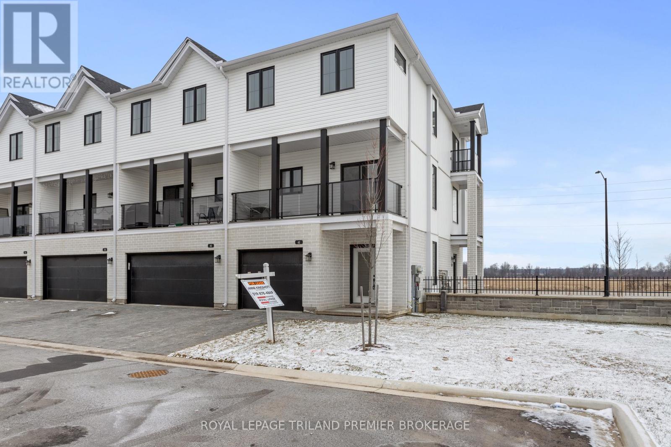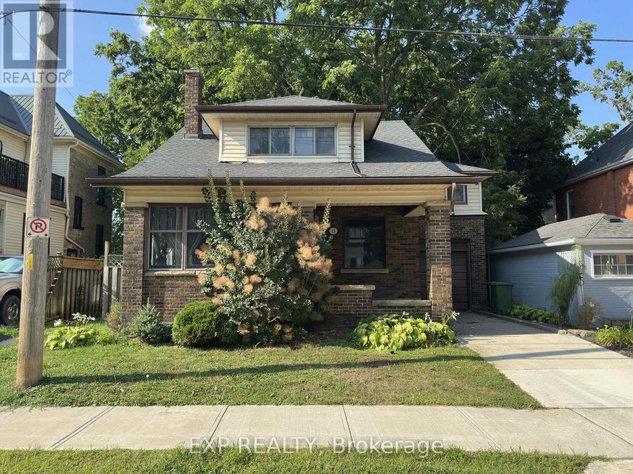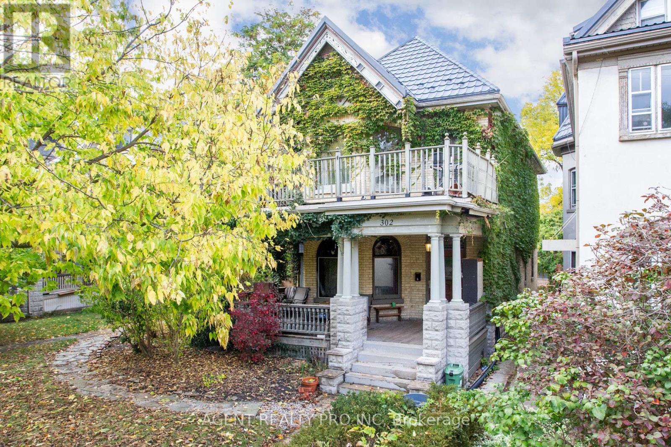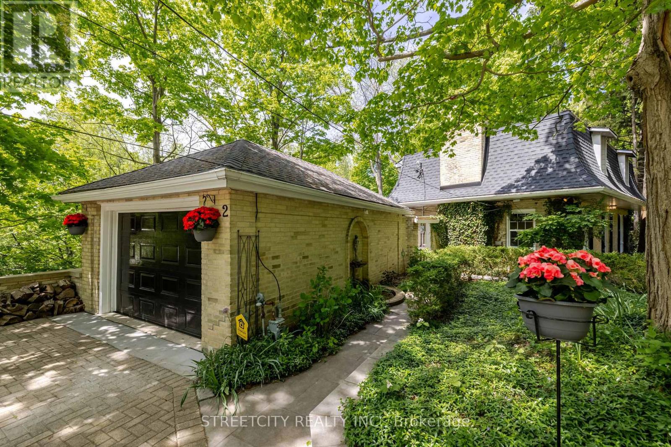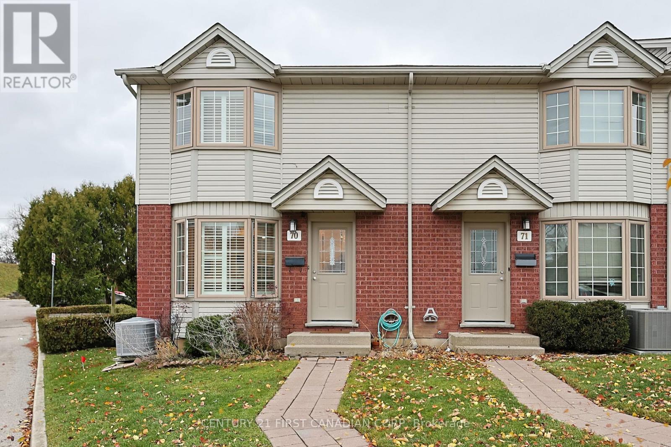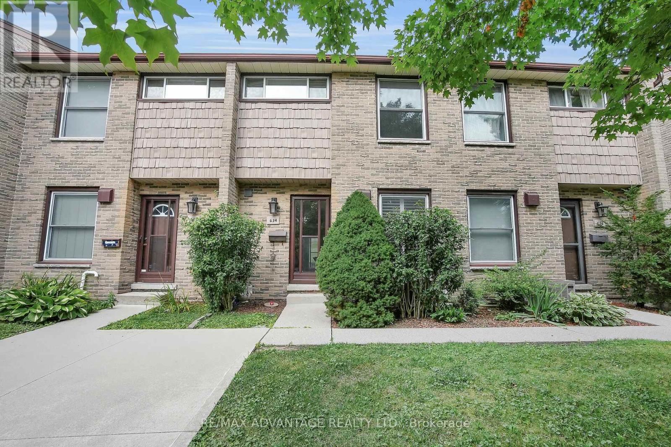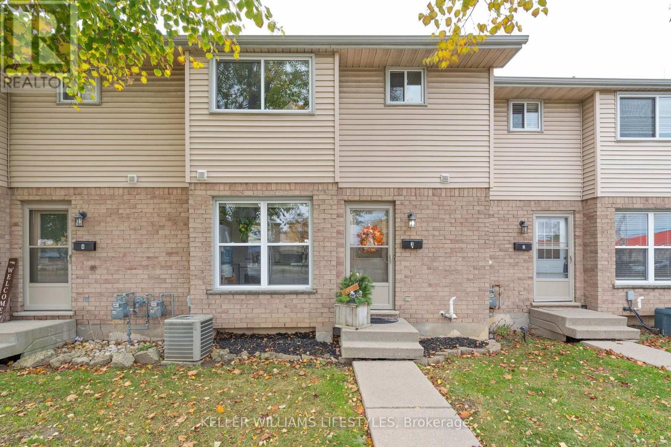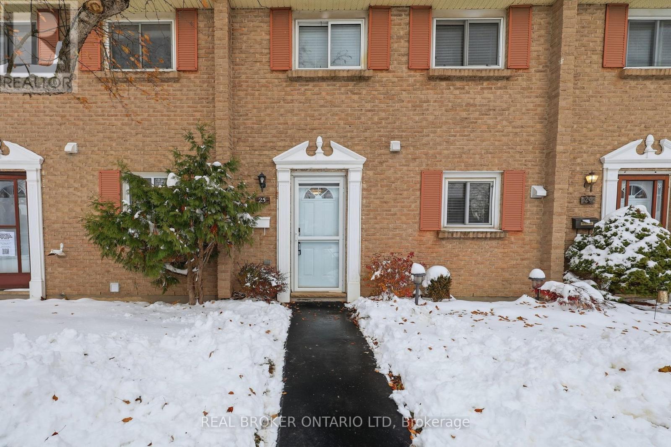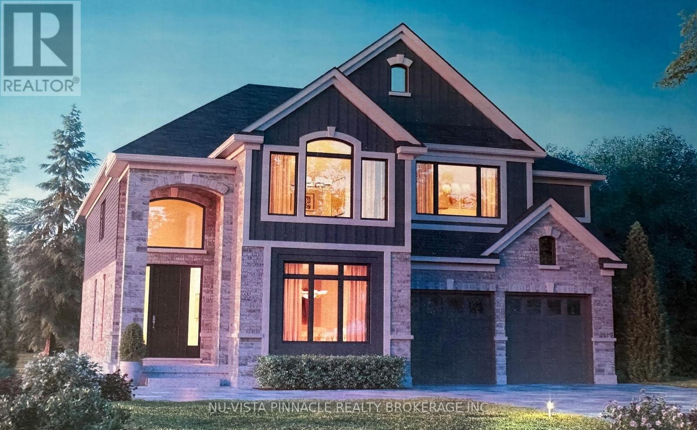Listings
164 Brayside Street
Central Elgin, Ontario
This Scandinavian inspired and styled, completely custom built 3 storey ICF home will take your breath away. It's nestled hillside in one of Port Stanley's most prestigious neighborhoods. The views are unparalleled with expansive floor to ceiling windows and doors (10 ft patio doors with transoms) giving way to gorgeous 3 tier deck that expand the entertainment value of the home and provide incredible outdoor living spaces. The main floor primary suite is outfitted with an enormous dressing room and spa-like primary bath including walk-in shower. All of the floors are heated finished concrete. Laundry is also conveniently located on the main giving way to access and livability for your whole family. The kitchen has a clean sleek design with waterfall countertop at the island, pot filler, gas range and additional seating for five. We are offering up luxurious living, million dollar views and one of the most physically beautiful pieces of South-Western Ontario. Additionally, our blue flag awarded beaches, incredible restaurants, and boutique shopping will have you thrilled to call this masterpiece your home. (id:53015)
Royal LePage Triland Realty
Prime Real Estate Brokerage
36 Kelly Drive
Zorra, Ontario
Fantastic opportunity awaits to purchase this beautiful 2640 Sq Ft home built by Conidi Custom Homes. Full Tarion Warranty included! This two storey custom home sits on a 55 x 127-foot lot and is built with the highest quality finishes. Features include, expansive floor plans, an open concept main floor space, gorgeous chef's kitchen with 10ft quartz island, quartz kitchen and bathroom counters, upgraded faucets and light fixtures, hardwood main floors and landings, stunning built-ins with glass shelving and gas fireplace in the Great Room, pot lights throughout, custom-built trim package, oversized windows providing you with lots of natural light, black windows (soffit & facia), stone frontage, and recessed outdoor lighting and a huge covered back yard seating area along with deck.Additional features include, 9ft ceilings, four bedrooms, two-and-a-half bathrooms, den/office with cathedral ceiling, 2-car garage, and a spacious main floor mudroom with laundry. Close to Thamesford Public School, Hwy Access, Shopping, and much more! Contact Listing Agent for your own Private Tour. (id:53015)
Housesigma Inc.
905 - 323 Colborne Street
London East, Ontario
Downtown Living at Its Best Fully Furnished 1-Bedroom Condo for Lease. Experience the ultimate in urban lifestyle with this stylish, fully furnished 1-bedroom condo in the heart of downtown London. Perfectly situated just steps from the YMCA, Victoria Park, public library, shopping, dining, transit, and all of the city's best amenities. This bright, southwest-facing unit offers stunning sunset views from your own private balcony. Inside, you'll find a modern, open-concept layout with a carpet-free interior, in-unit laundry, and plenty of storage. The kitchen features bar seating that flows seamlessly into the living room, creating an inviting space to relax or entertain. The spacious bedroom includes a walk-in closet for added convenience. Residents enjoy premium building amenities, including an indoor pool, hot tub, fitness centre, tennis courts, and secure underground parking. Whether you're a professional seeking convenience or simply looking for low-maintenance downtown living, this condo is move-in ready and waiting for you. (id:53015)
Forest Hill Real Estate Inc.
62 - 1781 Henrica Avenue
London North, Ontario
LIKE NEW! Gorgeous 3 storey end unit in desirable northwest London. Enter through the front door into the bright lower level featuring spacious foyer; direct access to the garage; full 4- piece bathroom; and bedroom which is perfect for a private guest suite or work from home office. The main level is open concept with large windows and laminate flooring; generous family room; kitchen with stainless steel appliances, quartz countertops; under cabinet lighting; lots of storage and peninsula with breakfast bar; generous dinette with private balcony access; and convenient 2 piece powder room. The upper level boasts 4- piece main bathroom and 3 spacious bedrooms including master suite with walk in closet, 3-piece ensuite and balcony which is the perfect place to have your morning coffee. Bonus garage for storage or parking with garage door opener. Corner lot with lots of green space to enjoy. Fabulous location close to public transit, parks, trails, schools, golf, shopping, restaurants, UWO, University Hospital and more. 2 parking spaces (one driveway, one garage). $2750 is plus utilities. Must be able to provide credit check, letter of employment, references,3 months consecutive bank statements and deposit. No smoking, pets allowed but restricted, maintenance free with lawn and snow removal covered by condo corp, visitor parking available, tenant to provide proof of tenants insurance. (id:53015)
Royal LePage Triland Premier Brokerage
15 St Anne's Place
St. Thomas, Ontario
Welcome to 15 St. Anne's Place, a hidden gem tucked away in the heart of St. Thomas' most sought-after neighbourhood. Just steps from the historic Old Courthouse, this 2-storey, 3-bedroom, 2-bathroom home perfectly blends traditional character with everyday comfort. As you step inside, you are greeted by a warm and inviting layout featuring a dedicated den-perfect for a home office or quiet reading nook. The heart of the home is the cozy living area anchored by a fireplace, ideal for those chilly Ontario evenings. But the real highlight is the bright and airy sunroom; flooded with natural light, it offers a peaceful retreat to enjoy your morning coffee while overlooking the property. Upstairs, you'll find three bedrooms. Outside, the single-car garage and private lot provide convenience and space. Beyond the front door, you are buying into a lifestyle. Enjoy evening strolls past the stunning architecture of the Courthouse area, or walk to the nearby St. Anne's Centre for community events. You are just minutes from the unique shops and cafes of downtown Talbot Street, and a short drive to the sprawling trails of Pinafore Park. This is more than a home; it's your entry into a vibrant, historic community. (id:53015)
Exp Realty
302 Central Avenue
London East, Ontario
Welcome to this 5 unit downtown building located on Central street right in the middle of everything. Just steps to Victoria park, Richmond Row, shops, restaurants, bars, schools and everything Downtown London has to offer. Short 5-10 minute walk to city hall, centennial hall, Canada Life building, transit hubs and bus stops Western University and Fanshawe College. This large building offers a great split of units with 3 -1 bedroom units and 2 - 2 bedroom units and up to 8 parking spots downtown. Hardwood floors throughout most of the spaces, beautiful original moldings , high ceilings, large windows that shower the spacious rooms with tons of sunlight. With a large lot downtown at 44 feet wide by 144 feet deep, each unit has either a outside deck area or patio space. Two 1 bedroom units are leased month to month at $850 and $950 with lots of room of upside on turn over, 3 units have been left vacant for the new owner to decide how to proceed with the building. This type of opportunity rarely becomes available with the building with this square footage and in this location. This building can become something extremely special. The right buyer here can turn this building into something extremely special and a life changing investment. Call now to see how this could be the premiere property in your portfolio, or an incredible home downtown. (id:53015)
Agent Realty Pro Inc
2 Grosvenor Street
London East, Ontario
A very rare opportunity awaits you to own one of London's most iconic houses nestled at the foot of historic Gibbons Park. Enjoy a front-row seat to nature, where the beauty & serenity of Gibbons Creek and the surrounding wooded landscape & local wildlife create a private retreat-like ambiance. Located in Old North, this property is just steps from trails (TVP) with downtown, Western University & St. Josephs Hospital all within easy walking distance. This unique 2-storey home has had approximately $125,000 in upgrades within the past year. Upon entering, the home feels warm & inviting with a beautiful oak spiral staircase, an expansive living room, an oversized dining room & a kitchen/sunroom each offering breathtaking views of the surrounding natural beauty. A full wall of windows along the back of the house floods the kitchen/sunroom with natural light. The second floor includes a sun-filled upper hall solarium with rich cedar walls adding warmth & character to the hallway and 4-pc bath. The upper-level features new laminate flooring and two generously sized bedrooms, including an en-suite in the primary. The lower level WALK-OUT includes a family room, kitchenette, 3-pc bath & bedroom with a private walk-out to the wooded area. This is perfect for potential rental income, guests, in-laws, teens or personal use. The spacious basement offers plenty of storage, complete with built-in cupboards for easy organization. Outside, you'll appreciate a low maintenance yard, 2 patios, 1.5 car garage and an interlock driveway with space for up to 10 vehicles. Notable upgrades include roof with skylights, windows, insulation, flooring, painting, and much more. Contact us for the extensive list of upgrades. Don't miss out on this gem! (id:53015)
Streetcity Realty Inc.
70 - 70 Chapman Court
London North, Ontario
FURNISHED 3 bedroom, 1.5 bath townhome for rent. All furnishings, furniture is included in the rent. This home is renovated top to bottom with high end finishes, Engineered hardwood floors throughout the home,New kitchen, pot lights, patio doors, Both bathrooms are updated with state of the art showers, sinks and plumbing fixtures. End unit is quite bright and airy. The home is ready to move in for an Executive, MedicalResident, or Mature Adults. High credit scores, income statement/Employment letter preferred. Easy to view. Conveniently located near UWO, University Hospital, Costco, Masonville Mall and major shopping areas. (id:53015)
Century 21 First Canadian Corp
60 - 634 Wonderland Road S
London South, Ontario
Looking for your first home or the perfect place to downsize? Don't miss this sweet, move-in ready condo tucked away in a quiet enclave of Westmount. Offering both comfort and convenience, this well-kept 2-bedroom, 1.5-bath home is designed for easy living. Step inside to find a welcoming bright eat-in kitchen, and open concept combined living/dining room with California shutters that opens onto your private backyard patio perfect for relaxing or entertaining. The finished lower level offers flexibility with a workout space, office/den, and laundry/storage/workshop area. Set in a park-like community where snow removal and lawn care are taken care of, you will enjoy low-maintenance living with easy access to shopping, public transit, all the essentials and a lovely community feel. Affordable. Accessible. Move-in ready. Don't delay to book your private showing today! (id:53015)
RE/MAX Advantage Realty Ltd.
3 - 757 Wharncliffe Road S
London South, Ontario
This one feels like home! Welcome to this well-appointed 3-bedroom townhome offering a perfect blend of comfort, style, and convenience. Recent updates include a refreshed kitchen, two renovated bathrooms, newer flooring, and modern baseboards throughout - creating a bright and inviting living space you'll love coming home to. Enjoy peace of mind with a newer furnace and air conditioning system for year-round comfort. Nestled in a desirable South London location, this home provides easy access to shopping, restaurants, parks, schools, and major routes - ideal for families, professionals, or anyone seeking a low-maintenance lifestyle in a great community. Move-in ready and full of value, this home is one you don't want to miss! (id:53015)
Keller Williams Lifestyles
25 - 166 Southdale Road W
London South, Ontario
Move-in-ready living in a connected Southwest London community. Welcome to Unit 25 at 166 Southdale Road West, a bright and modern centre unit offering comfort, convenience, and value for today's buyer. Perfect for first-time homeowners, young families, or those looking to right-size, this updated home delivers practical living in a great location. Inside, you'll find a fresh, functional layout with a spacious main floor, an updated kitchen and dining area, and a finished lower level ideal for a rec room, gym, or home office. Upstairs, three comfortable bedrooms and a full bath provide plenty of flexibility for family or guests. Enjoy the private, fully fenced backyard that opens onto peaceful green space and a walking path leading directly to local schools-a rare bonus in this price range. The complex is well managed with low condo fees (including water) and offers loads of green space, plenty of parking and access to the private party room for larger gatherings. Located in a safe, family-friendly neighbourhood, you're just minutes from Sir Isaac Brock Public School, Wonderland Shopping Centre, grocery stores, parks, and public transit. Offering move-in-ready comfort for roughly a third of the price of a Toronto condo, this home is a smart step toward ownership and long-term value. Unit 25 - 166 Southdale. Smart, affordable, and ready to move in. (id:53015)
Real Broker Ontario Ltd
Lot 91 Street D Road
Southwest Middlesex, Ontario
Welcome to luxury living in the heart of Glencoe, Ontario. This stunning 5-bedroom, 4.5-bath executive home offers an unmatched blend of craftsmanship, elegance, and modern comfort. From the moment you step inside, you'll experience high-end finishes throughout, including premium flooring, custom millwork, designer lighting, and an open-concept layout built for both entertaining and everyday living. The gourmet chef's kitchen features , quartz countertops, a large island, and custom cabinetry-perfect for family gatherings or hosting guests. The adjoining dining and living areas showcase oversized windows that flood the space with natural light and frame beautiful views of the property .Upstairs, the luxurious primary suite boasts a spa-inspired ensuite, walk-in closet, and refined finishes that create a true retreat. Additional bedrooms are generously sized, with access to beautifully appointed bathrooms offering comfort and privacy for family or guests. The property includes a two-car garage, sodded grounds, and an inviting outdoor space perfect for relaxing or entertaining. A rare opportunity to own a home of this calibre in Glencoe-modern luxury, timeless style, and exceptional quality throughout. This home is to be built. (id:53015)
Nu-Vista Pinnacle Realty Brokerage Inc
Contact me
Resources
About me
Nicole Bartlett, Sales Representative, Coldwell Banker Star Real Estate, Brokerage
© 2023 Nicole Bartlett- All rights reserved | Made with ❤️ by Jet Branding
