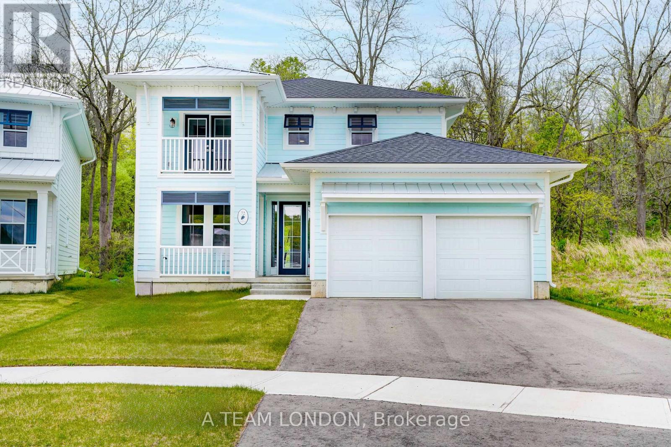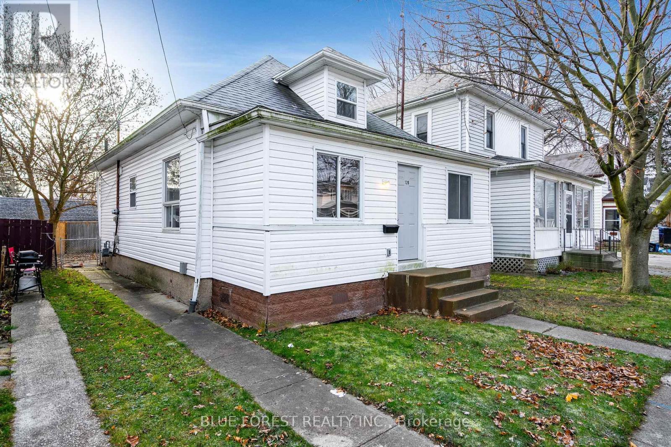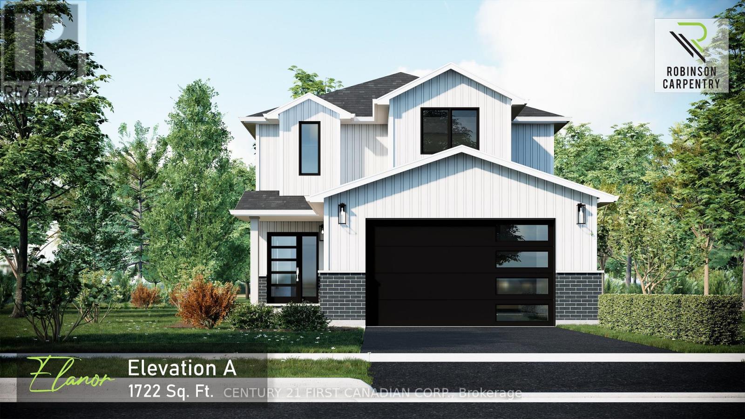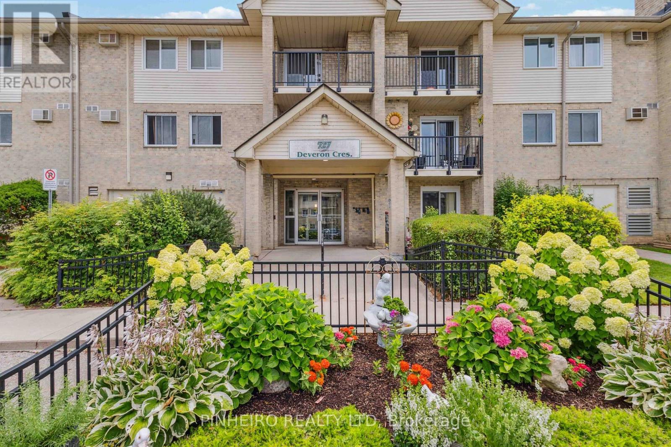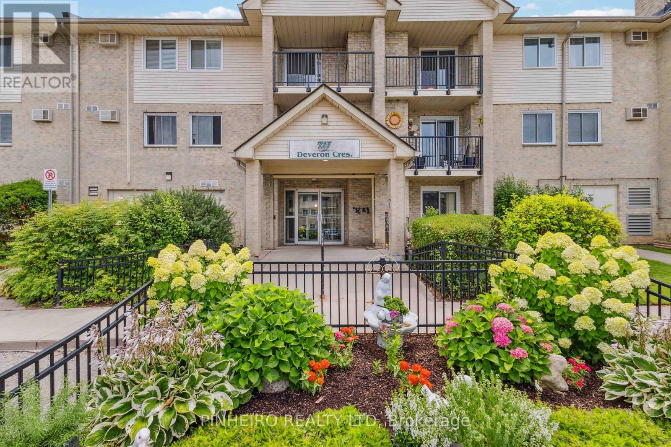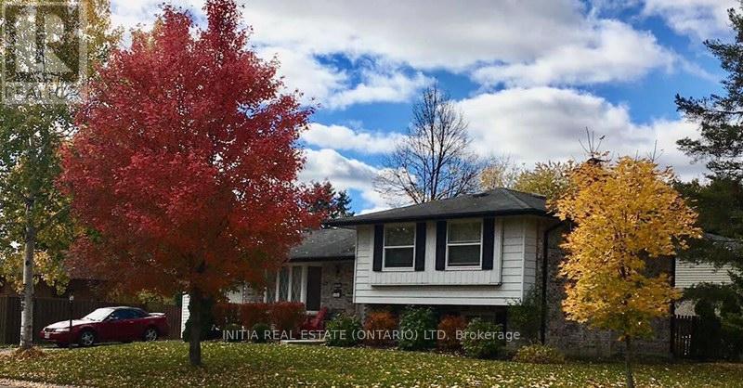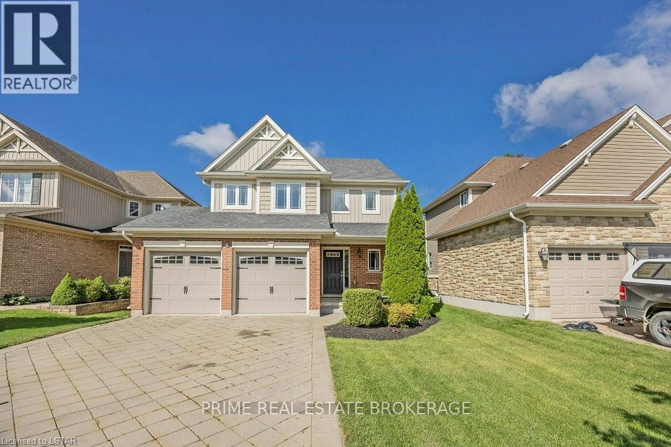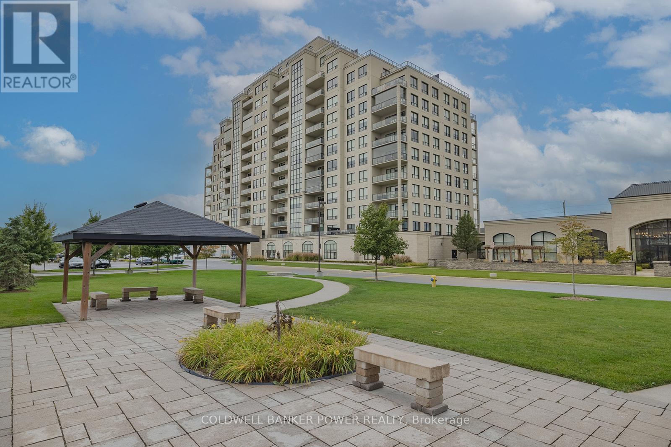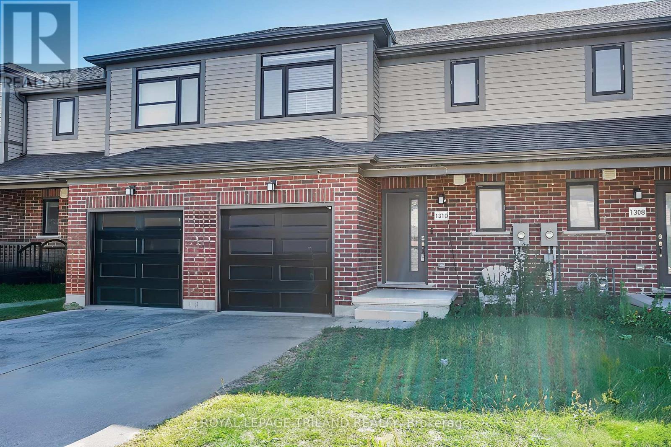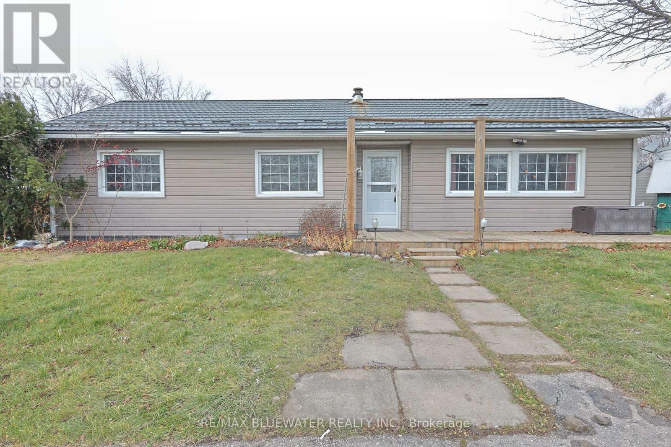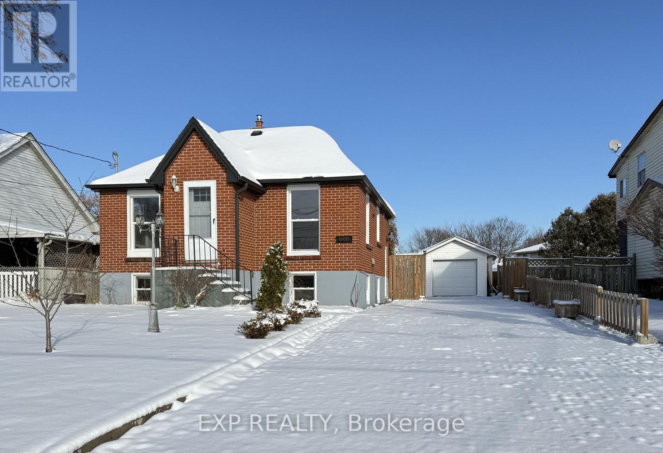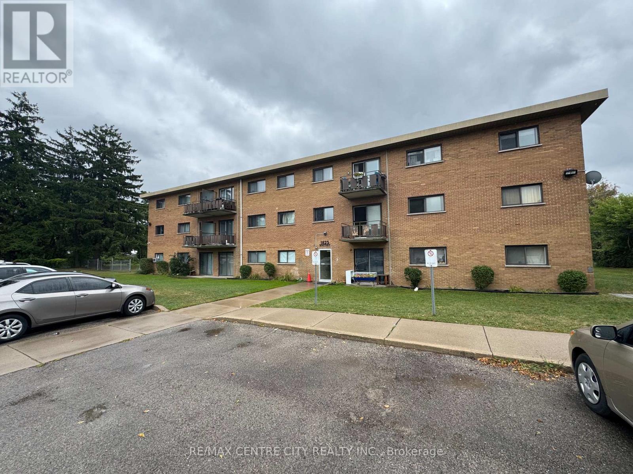Listings
72 The Promenade
Central Elgin, Ontario
The Sun Model comprises 2,085 square feet which includes 4 bedrooms, 2.5 baths and laundry on the upper level. This home backs onto woods and green space allowing for ultimate privacy and the feeling of being in nature. The main floor features a flex room as well as a large living space. Many upgrades in this home, including but not limited to, luxury vinyl plank flooring on main level. Quartz countertops in the main living area as well as bathrooms of the home are just some of the many standard options included here. Kokomo Beach Club, a vibrant new community by the beaches of Port Stanley has coastal architecture like pastel exterior colour options and Bahama window shutters. Homeowners are members of a private Beach Club, which includes a large pool, fitness centre, and an owner's lounge. The community also offers 12 acres of forest with hiking trail, pickleball courts, playground, and more. ** This is a linked property.** (id:53015)
A Team London
128 Gray Street
Chatham-Kent, Ontario
Fully Renovated Home with updates to HVAC, electrical and plumbing. As you walk in you'll notice an oversized foyer/mudroom which can also be used as an added storage area! The main floor boasts extensive renovations such as NEW flooring, trim, painting and a brand new kitchen with plenty of cabinets and peninsula island overlooking the living room. Newer large windows allow for plenty of natural light to fill the open concept living areas. Pot lights put in through the home as well. Two additional rooms are located on this floor which can be used as bedrooms or an office and a new 4pc bath. At the the back, notice the laundry room has been brought up to the main floor from the basement furnace room for your convenience! The upper level is the primary retreat complete with its own 3pc ensuite and walk in closet. The backyard is fully fenced with brand new deck perfect for summer BBQs! Step down into the furnace room access from the backyard. Conveniently located close to all shopping, groceries, Dollarama, Tim Hortons, Canadian Tire, Sobeys and minutes to the highway makes your commute a breeze. Book your showing today! (id:53015)
Blue Forest Realty Inc.
29 Sheldabren Street
North Middlesex, Ontario
Welcome to Ausable Bluffs, a master-planned community in the beautiful small town of Ailsa Craig, located just 20 minutes north of London. This growing neighbourhood combines small-town charm with modern living, making it the ideal place to call home. The Elanor model by Robinson Carpentry offers 1,722 sq. ft. of thoughtfully designed living space. The main floor features an open-concept layout with a bright dining area, spacious living room, and a modern kitchen with island. A convenient mudroom, powder room, and a spacious garage add to the functionality. Upstairs, you will find a private primary suite with walk-in closet and ensuite, along with two additional bedrooms, a full main bath, and a handy second-floor laundry. This home also comes equipped with an owned on-demand hot water tank giving you energy efficiency and one less monthly payment to worry about. With its modern farmhouse-inspired curb appeal, quality finishes, and a welcoming community setting, The Elanor at Ausable Bluffs is a home designed to grow with your family. Includes Tarion warranty. Fully graded and sodded lot. Rendition is for illustration purposes only, & construction materials may be changed. Taxes & Assessed Value yet to be determined. (id:53015)
Century 21 First Canadian Corp.
309 - 727 Deveron Crescent
London South, Ontario
Welcome to this bright and spacious 2-bedroom condo located on the top floor of a desirable corner unit on Deveron Crescent. This well-maintained home features convenient in-suite laundry, a cozy gas fireplace, and two dedicated parking spaces. Enjoy access to fantastic amenities, including an outdoor pool and ample visitor parking. Don't miss this opportunity to rent in a well-managed complex close to all essentials. (id:53015)
Pinheiro Realty Ltd
309 - 727 Deveron Crescent
London South, Ontario
Welcome to this bright and spacious 2-bedroom condo located on the top floor of a desirable corner unit on Deveron Crescent. This well-maintained home features convenient in-suite laundry, a cozy gas fireplace, and two dedicated parking spaces. Enjoy access to fantastic amenities, including an outdoor pool and ample visitor parking. Perfect for first-time buyers, downsizers, or investors alike, don't miss this opportunity to own in a well-managed complex close to all essentials. (id:53015)
Pinheiro Realty Ltd
15 Balcarres Road
London North, Ontario
Welcome home to 15 Balcarres Rd. This oversized 4 level side split with attached garage sits on a large fully fenced lot on a quiet tree lined street in North London. The main floor boasts hardwood in the living & dining room. Patio doors in the dining room lead out to a lovely deck with a screened in gazebo. The kitchen has ceramic tile floor, plenty of counter space and stainless appliances. 3 bedrooms with new carpet and full bath upstairs. Fully finished lower level has a huge family room with newer laminate floor possible 4th bedroom or office and a full bath. Next level down is also finished on one side with laundry, storage and utilities on the other. The 12' x 16' shed with hydro has many possibilities. An above ground pool with a deck at one end was installed 2 summers ago. This can be removed prior to closing if requested. The yard is beautifully landscaped and is perfect for entertaining. Roof 2022. Close to all amenities, great schools, UH, UWO, parks, trails, with easy access to Veterans Memorial Highway. This home in lovely Stoney Creek/ Grenfell Village has many possibilities and is waiting for a new family to make it their own. (id:53015)
Initia Real Estate (Ontario) Ltd
6 Peach Tree Boulevard
St. Thomas, Ontario
Welcome to this thoughtfully designed single-family detached home, offering the perfect combination of space, comfort, and functionality. The second floor features three generously sized bedrooms and the convenience of a dedicated laundry room, providing both privacy and ease for busy households. On the main floor, the bright kitchen and dining area open onto a large deck overlooking the fully fenced backyard, creating an ideal space for entertaining or relaxing outdoors.The finished basement includes a complete in-law suite, offering flexibility for extended family, guests, or additional living arrangements, along with extra storage space. A double car garage and ample parking add to the practicality of this home, while modern finishes and large windows fill the space with natural light throughout.This property delivers a perfect balance of sophistication and everyday convenience, located close to schools, amenities, and transit. Available now, this is an excellent opportunity to lease a move-in ready home in a desirable location. (id:53015)
Prime Real Estate Brokerage
1103 - 260 Villagewalk Boulevard
London North, Ontario
Stunning Executive Penthouse in Northwest London. Welcome to this fully renovated, luxurious penthouse condo offering over 3,200 sq. ft. of exquisite living space in Northwest London. This spacious 2-bedroom, 2-bathroom residence includes a versatile office/den, making it perfect for modern living and working. Boasting panoramic views from every angle, this home is designed for those who appreciate the finer things in life. The open-concept kitchen and living area span an impressive 41 x 21 feet, ideal for entertaining. The chefs kitchen features a striking 14' x 4' waterfall island, custom cabinetry, ample storage and a spacious pantry with built-in shelving, creating a sophisticated space for cooking and hosting. Enjoy the comfort and luxury of your primary bedroom with a fireplace, 5-piece ensuite, large walk-in closets and custom window coverings throughout the condo. With two premium side-by-side parking spaces equipped with EV charging, convenience is key. The building offers first-class amenities, including an indoor pool, gym, golf simulator, theatre room, and a party/meeting room all designed to enhance your lifestyle. Experience executive living at its finest in this truly unique penthouse, where luxury, style, and convenience come together in perfect harmony. Please book your private showing today. (id:53015)
Coldwell Banker Power Realty
1310 Michael Circle
London East, Ontario
Fantastic Investment or Family Home near Fanshawe College, Don't miss this rare opportunity to own a spacious 4-bedroom, 4-bathroom freehold property just minutes from Fanshawe College. With no condo fees and plenty of parking including a private garage and two driveway spaces this home offers both convenience and value. Inside, you'll find modern finishes throughout, with room for personal touches to truly make it your own. Built just 7 years ago, all major systems still have plenty of life left, giving you peace of mind. Whether you're looking for a great investment property or a place to call home, this one checks all the boxes. (id:53015)
Royal LePage Triland Realty
39 St Andrews Place
South Huron, Ontario
VALUE ALERT THAT HAS GREAT POTENTIAL WITH THE RIGHT DESIGNING/RENOVATING MINDSET FOR $159,900! Welcome to 39 St Andrews Place, Grand Bend situated in the 55+ Adult Community of Grand Cove Estates! This home offers lots of potential for the perfect buyer. One of the larger models featured in the community with 1,056 sq ft which includes two bedrooms and two bathrooms! Exterior has been updated over the years with vinyl siding, metal roof approximately 2012, new roof pitch and vinyl windows. Interior is where you need to use your skills bringing it back to life and make it something special! Spacious principal rooms and lots of windows for natural light. Sliding door off of dining area to expansive 28'x17' back deck. Galley kitchen with pantry and space for laundry. Primary suite with walk-through closet to two piece ensuite. Floorplan allows for another bedroom, storage and full bathroom. Gas furnace with central air for efficient heating and cooling. Owned gas hot water heater. Grand Cove Estates is a 55+ land lease community located in the heart of Grand Bend. Grand Cove has activities for everybody from the heated saltwater pool, tennis courts, woodworking shop, garden plots, lawn bowling, dog park, green space, nature trails and so much more. All this and you are only a short walk to downtown Grand Bend and the sandy beaches of Lake Huron with the world-famous sunsets. Monthly land lease fee of $891.64 includes land lease, access to all amenities and taxes. (id:53015)
RE/MAX Bluewater Realty Inc.
1000 Hamilton Road
London East, Ontario
Very cute ready to move in home in Fairmont neighborhood. Huge and oversize lot with 50 foot frontage and over 170 foot deep. Detached single car garage combined with double wide brick interlock parking drive way that can fit up to 10 cars. Extremely close and easy access to Highway 401. Near great schools, coffee shops, grocery stores, community centers and restaurants. This 3 Bedrooms, 1 Bathroom home has been upgrade top to bottom. Featuring granite kitchen counter top. Brand new floors and doors. This home is designed to take in lots of natural lights. Three separate entrances at front, side and back entrance. Walking out of the back entrance you are welcomed on to covered wooden deck overlooking back yard with apple fruit trees. This home has lots more surprises in store. Book a private Showing today! (id:53015)
Exp Realty
307 - 1825 Whitney Street
London East, Ontario
Great investment or live-in property. Spacious 2-bedroom and 1 bathroom apartment condo. Large living room. Dining area and galley kitchen. Decent-sized bedrooms. 4-piece bathroom. Balcony. Secured entry to the building. Easy access to Argyle Mall, shopping, bus routes, and restaurants. Some of the photos have been taken virtually. (id:53015)
RE/MAX Centre City Realty Inc.
Contact me
Resources
About me
Nicole Bartlett, Sales Representative, Coldwell Banker Star Real Estate, Brokerage
© 2023 Nicole Bartlett- All rights reserved | Made with ❤️ by Jet Branding
