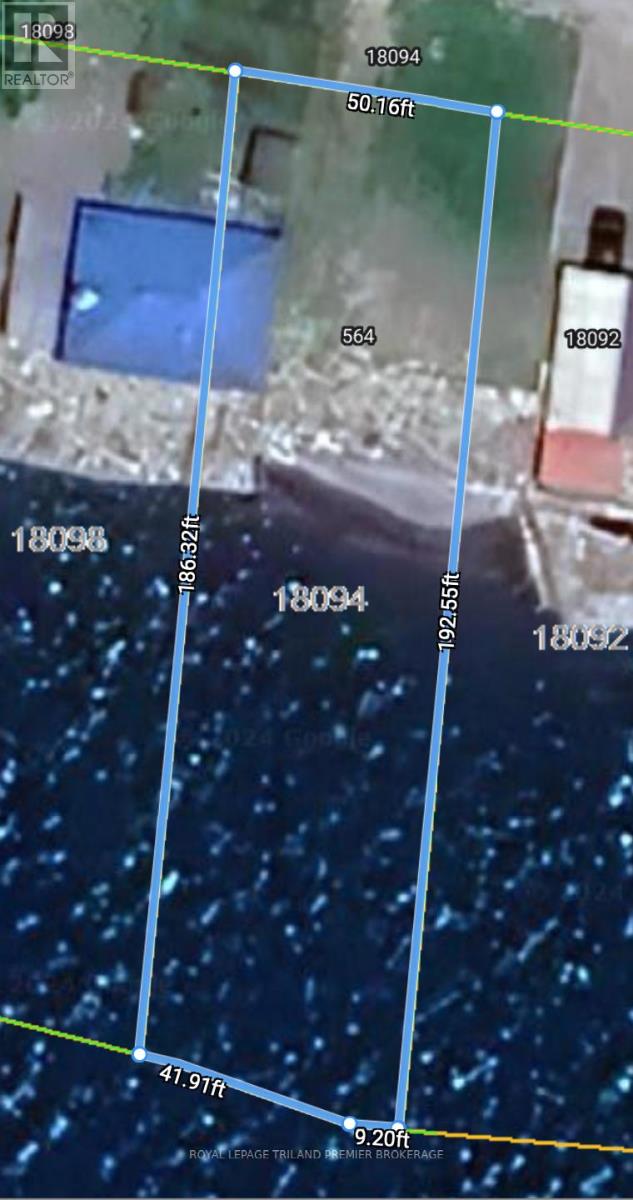Listings
18094 Erie Shore Drive
Chatham-Kent, Ontario
Welcome to 18094 Erie Shore Drive on gorgeous Lake Erie! Generous vacant lot with 50 foot frontage of waterfront land with direct and exclusive access to the lake. Sprawling lake views and endless water sunsets and front views of quiet serene farmland. Walking distance to historic and quaint Erieau, which boasts endless beaches, shops, restaurants, brewery, pier and marina. Convenience of everyday essentials in Blenheim, a short 10 minute drive away. Don't miss out on the opportunity to spend your summers in some of the warmest waters of Lake Erie! Please EMAIL annekingshott@yahoo.ca for building/zoning details. (id:53015)
Royal LePage Triland Premier Brokerage
9928 Eric Street
Lambton Shores, Ontario
This generous .84 acre lot is tucked away within a secluded enclave known as Walden South. This is a fantastic location to build your custom dream home! Conveniently located between Port Franks and Grand Bend, a short drive gets you to shopping, restaurants, marinas, golf courses, wineries, breweries, hiking trails and so much more that this beautiful area has to offer. Another huge bonus of living in this area is the proximity to the beautiful Pinery Provincial Park. Purchase a year round pass to the Pinery and enjoy some of the best Lake Huron beaches, biking, hiking and cross country ski trails in the area. Natural gas, hydro, municipal water services and high speed internet are all available. Septic system is required. H.S.T is not applicable to the purchase of this beautiful building lot. (id:53015)
Exp Realty
21 Rosalie Street
Bluewater (Zurich), Ontario
Property is conditional upon the property being severed from the property on the left at 19 Rosalie St, Zurich. Address to be confirmed once the severance is complete. Beautiful tree lined residential lot in the heart of Zurich. Fully serviced with municipal water, sanitary sewers, natural gas & fibre optics for internet service. Corner may allow for a garage entrance driveway off of the side street (John St.). Fully serviced lots in any municipality are in high demand. Don't miss out on this one for your dream home. Buyer will be responsible for the annual sewer debenture charge of $397.20 in addition to the property taxes when assessed. Property taxes will be set once the property severance is complete. (id:53015)
Coldwell Banker Dawnflight Realty Brokerage
Contact me
Resources
About me
Nicole Bartlett, Sales Representative, Coldwell Banker Star Real Estate, Brokerage
© 2023 Nicole Bartlett- All rights reserved | Made with ❤️ by Jet Branding


