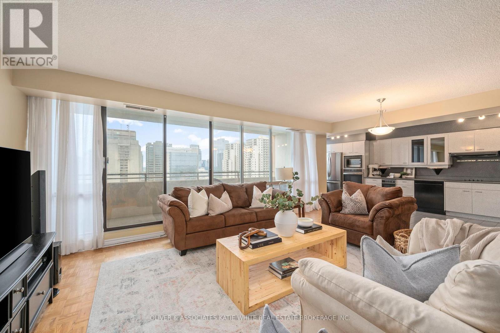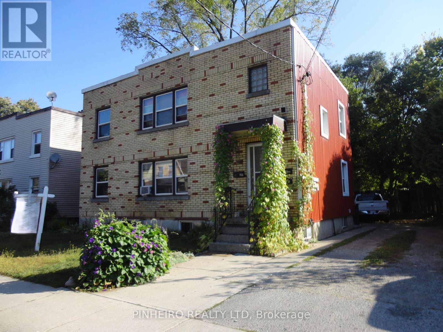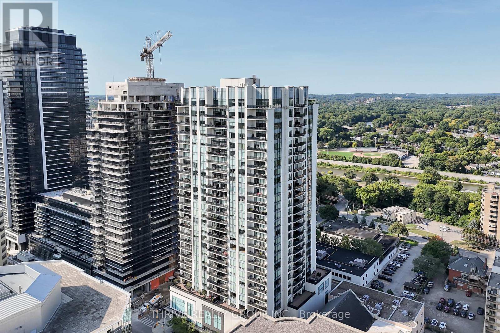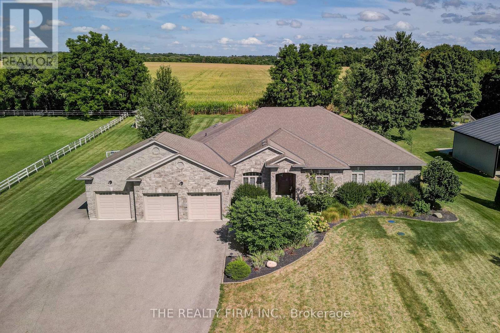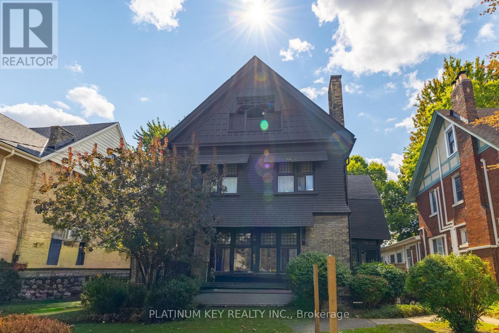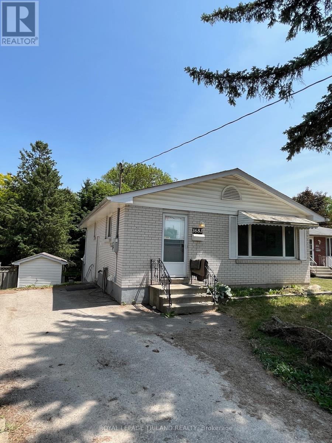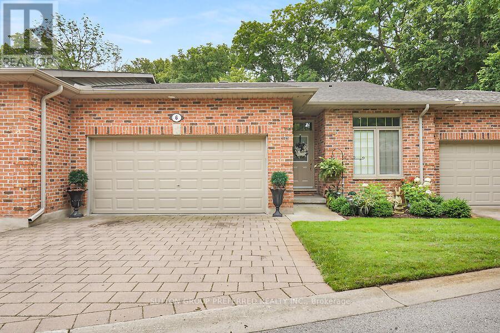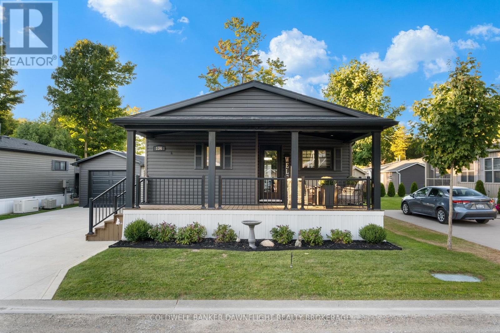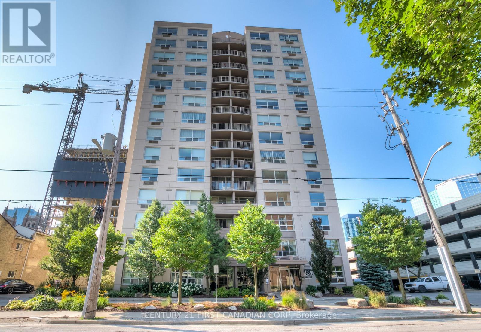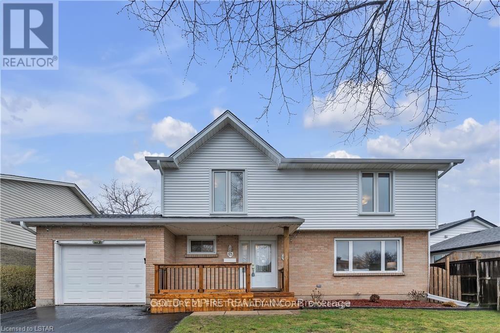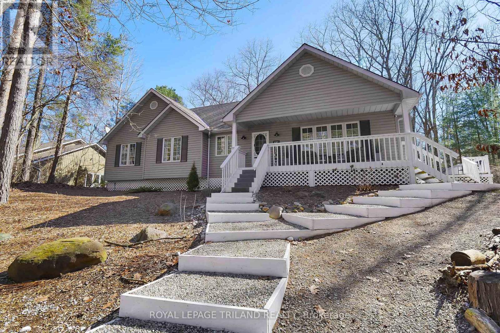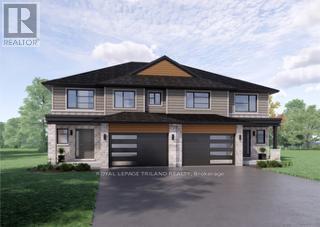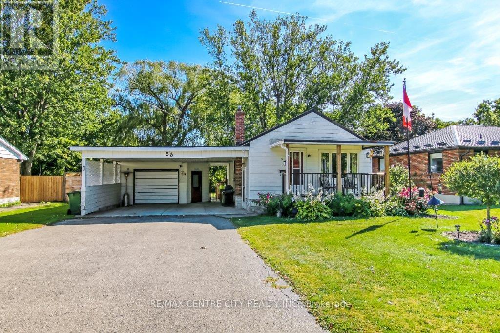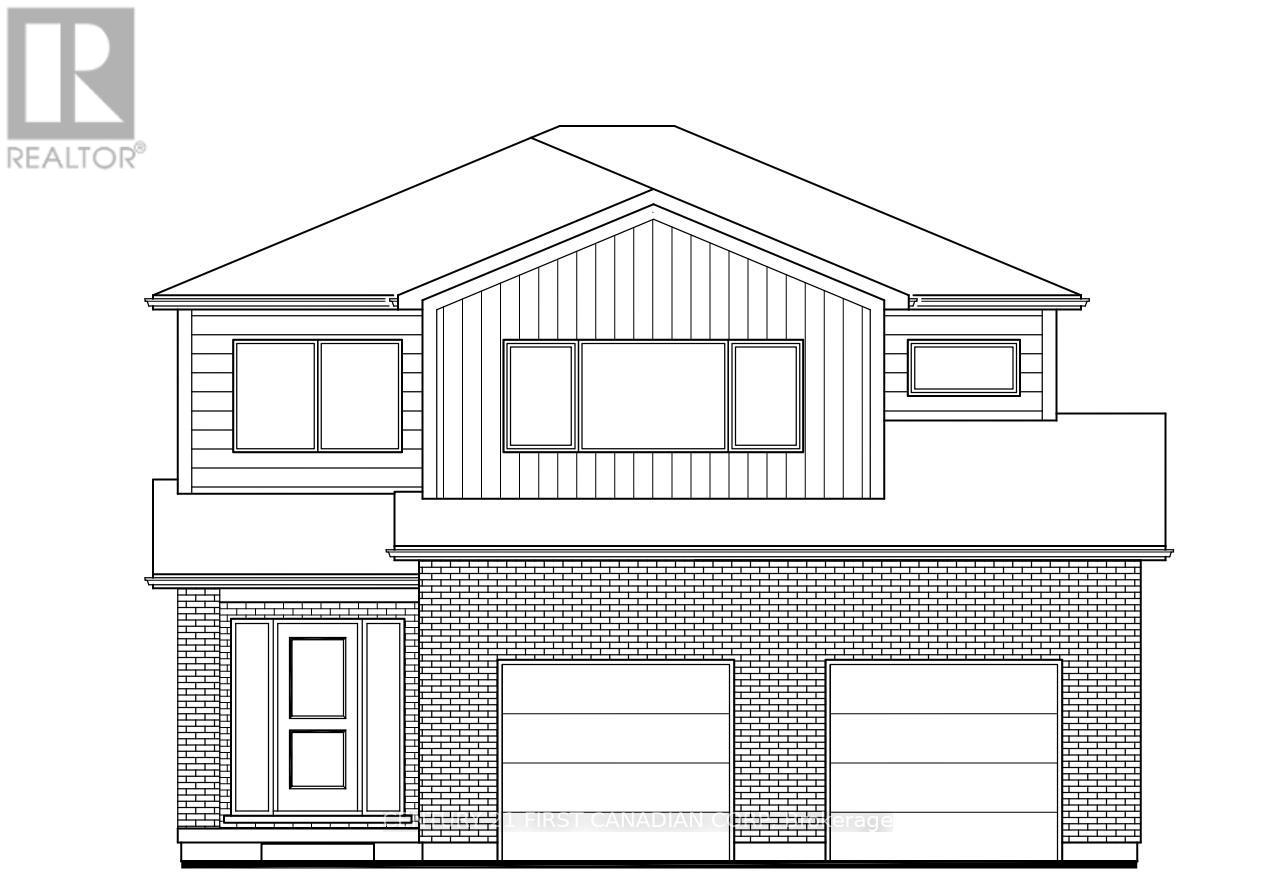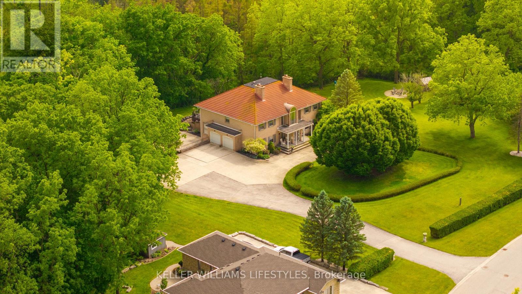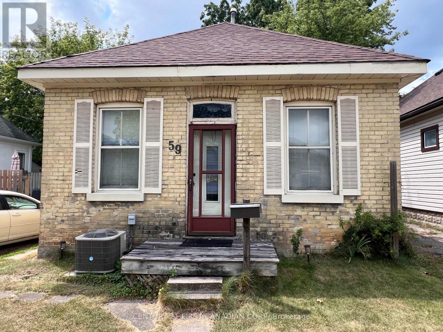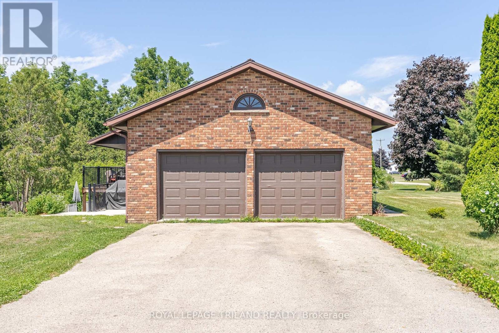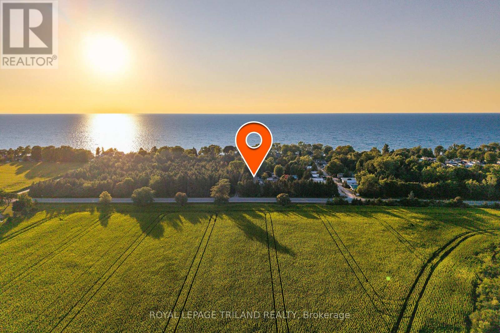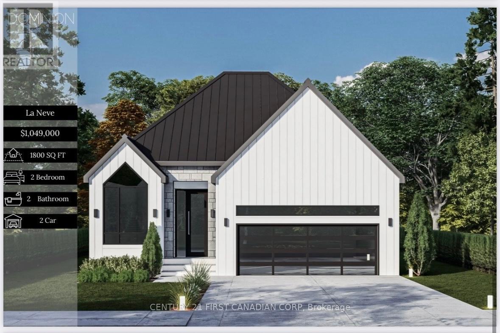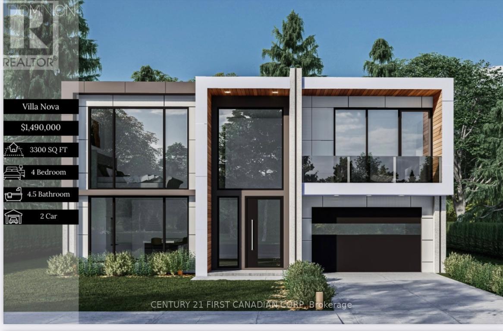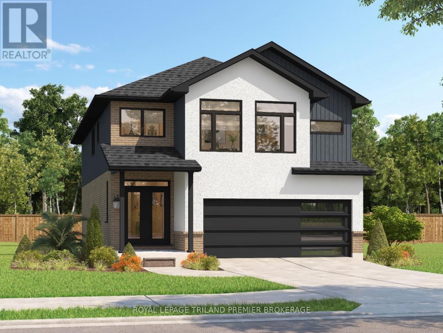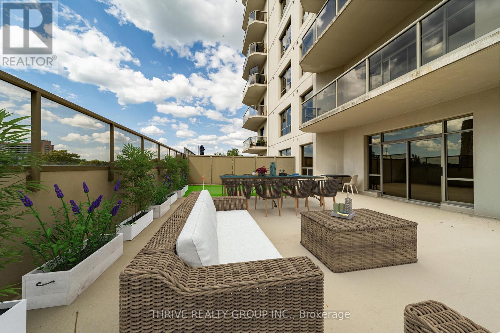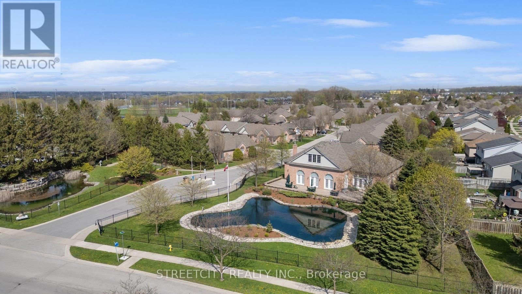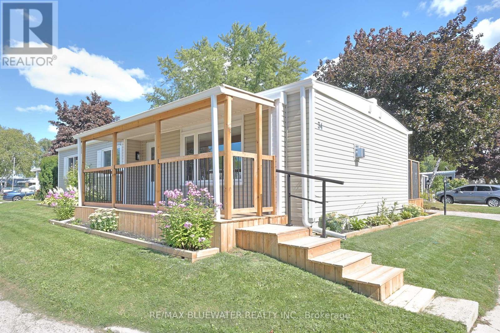Listings
1507 - 380 King Street
London East, Ontario
Rare 3-bedroom, 2-bathroom unit in downtown London. So many great shops, restaurants, and entertainment just steps from your front door! Heat, hydro, water, cable and internet and amenities included in condo fees! Bright and airy open-concept living/dining area with large windows throughout. Spacious kitchen with built-in appliances. Primary bedroom with ensuite and private balcony. Convenient in-suite laundry. Enjoy the fresh air and city views from the sprawling balcony. Underground parking spot included. Tons of great condo amenities to enjoy including indoor swimming pool, exercise room, rooftop patio and more! (id:53015)
Oliver & Associates Katie White Real Estate Brokerage Inc.
460 Ontario Street
London East, Ontario
Excellent opportunity to own your own investment property or occupy one unit and have extra income from other 2 units to help with mortgage payments. This LEGAL TRIPLEX, 3 unit brick and siding building features 2-3 bedroom units on main and upper floors and 1- 2 bedroom unit in basement, plus a large detached garage or workshop at the rear for extra income or personal use. Current rents: upper unit $1065.33 plus heat and hydro, main unit $993.43 plus heat and hydro, and basement unit $673.31 plus heat and hydro. Walking distance/close to all the amenities like parks, schools, transit and Western Fair Grounds. Newer Roof 2024. All units have separate entrances, separate hydro meters and water heaters. Residential License available. Easy to show. (id:53015)
Pinheiro Realty Ltd
2104 - 505 Talbot Street
London East, Ontario
Welcome to Azure Londons premier luxury high-rise! Experience sophisticated living in one of the city's most desirable condominium communities, offering style, comfort, and sweeping views. The Flatiron 2N floor plan features approximately 1,305 sq. ft. (per builders plans) of well-designed space, including two spacious bedrooms and two full bathrooms with high-end finishes throughout. Situated on the 21st floor, this suite captures stunning views of downtown London through expansive windows that flood the home with natural light. Enjoy peace of mind with heating, cooling, water, and hot water all included in the condo fees. Owners are only responsible for personal hydro, which remains very affordable thanks to the buildings energy-efficient design. The unit also comes with one designated underground parking space. Azure offers an exceptional lifestyle with its 29th floor rooftop terrace featuring gas fire pits, barbecues, lounge and dining spaces, plus a professional fitness centre, golf simulator, billiards room, library, kitchen and wet bar facilities, guest suite, and more. Discover luxury living in the heart of downtown London this suite at Azure is sure to impress! (id:53015)
Thrive Realty Group Inc.
22060 Nissouri Road
Thames Centre, Ontario
Welcome to your sanctuary of refined rural living at 22060 Nissouri Rd. Thorndale On. A breathtaking estate nestled on 1.33 acres spanning over 5,000 sq ft with exquisitely finished space. This majestic home features 4 + 1 bedrooms and 3.5 baths, crafted with thoughtful design and premium craftsmanship at every turn. Step through the stately entry into a 12' coffered-ceiling foyer with poplar custom trim flowing seamlessly into the family room with its soaring 13 vaulted ceiling and commanding floor-to-ceiling plaster gas fireplace. The kitchen, dazzles with maple cabinetry, a massive island with sink with reverse osmosis, a 6 burner gas stove, double wall ovens and luxe finishes like a travertine backsplash, Brizo faucets and Electrolux ICON fridge/freezer. The main level boasts 10 ceilings, 8 doors, hand scraped oak floors, Italian porcelain tile, granite throughout and an ambient speaker system all complemented by Hunter Douglas window treatments. A convenient main-floor laundry and custom drop zone add to daily ease. The lower level inspires with a stylish wet bar, wine fridge, additional bedroom, full bath, quartz and dual electric fireplaces, oak staircase, spray-foam insulation, separate garage access and a cold room. This property is ideal for multigenerational living with the separate lower level entrance, full amenities and expansive layout. Outside experience meticulously curated 360 landscaping and lighting, stamped concrete walkways and patios, a covered 10' x 25' patio with speakers, insulated attic & 2 extra circuits for a future sunroom addition. Completing the yard is a gas fire pit, a 20' x 22' shed with hydro, gazebo, backyard hydrant and a triple garage with an extra bay door to the back. Thorndale offers tranquility and vibrant community living with playgrounds, splash pad, skate park, sports courts and community gardens. A short drive to Londons premier shopping, business district & airport. The perfect blend of rural and urban charm (id:53015)
The Realty Firm Inc.
603 Queens Avenue
London East, Ontario
Heres your chance to own a FULLY rented triplex just steps from downtown London. Each unit has its own dedicated parking space at the front and side of the property. Unit 1 is a 2 bedroom with a 4 piece Bathroom, Unit 2 is a 1 bedroom with a 4 piece & Unit 3 is a 1+1 Bedroom with a 2 piece Bathroom as well as a 4 piece Bathroom (id:53015)
Platinum Key Realty Inc.
1683 Hansuld Street
London East, Ontario
EVEN BETTER PRICE!!! Are you an investor looking to add to your portfolio? Or maybe you need a budget friendly home with enough room for your family. Look no further as this property fits the bill. Located on a quiet crescent within walking distance to Fanshawe College, this 5 bedroom, 2 bathroom home has a separate side entrance plus a lower walkout to the large, private backyard. The numerous updates recently completed included: freshly painted interior, updated main and lower bathrooms, kitchen cupboards painted, new flooring installed in the kitchen, living room and main floor hallway, the shingles were updated just last year and a new stove was purchased in 2023. The property is vacant so no need to inherit tenants - you can pick your own. The property has a residential rental licence with the City and it was previously rented for $3200/month plus utilities. Please note that the sellers have never occupied the property. All appliances are included as is. Some rooms have been virtually staged. (id:53015)
Royal LePage Triland Realty
6 - 398 Old Riverside Drive
London North, Ontario
Rare find, country in the city. This upscale self-managed one-floor, 3-bed, 3-bath condo has lower lower-level walkout. It is one of 11 condos situated on approximately a ten-acre wooded ravine backing onto the Thames River. Large principal rooms (2 of 3 bedrooms have French doors to the exterior). Main floor boasts high ceilings, crown trim, and hard surface counters. The large private composite deck with electric awning has glass panels to optimize nature and woodland views. Recent upgrades include a gas furnace, neutral paint, lighting, laundry room flooring, ensuite taps, toilet, and stone counter (id:53015)
Sutton Group Preferred Realty Inc.
134 - 36501 Dashwood Road
South Huron, Ontario
Welcome to Birchbark Estates, where this beautifully maintained Northlander home, built in 2019, offers 1,012 sq. ft. of comfortable living just minutes from Grand Bend and the shores of Lake Huron. The open-concept main floor features a bright white kitchen with quartz countertops, a spacious island with seating for four, and a welcoming living room complete with an electric fireplace and shiplap surround. The home includes two bedrooms, highlighted by a primary suite with a walk-in closet with built-ins, a second electric fireplace with matching shiplap detail, and a private 4-piece ensuite with a walk-in shower and double vanity. A second full bath and a well-appointed laundry room with built-ins add convenience. Outdoor living is enhanced by a large covered front porch, perfect for entertaining, along with a 10x10 garden shed and an insulated 12x18 garage. Residents enjoy a monthly fee of $445, which covers road maintenance, snow removal, garbage, water, and sewer. An additional parking area is available for trailers, campers, and boats. The community also offers optional access to an indoor pool and fitness facility. Additional features include a forced-air gas furnace, central air, and even the option to drive battery-powered golf carts throughout the neighbourhood. (id:53015)
Coldwell Banker Dawnflight Realty Brokerage
203 - 155 Kent Street
London East, Ontario
ASSUME TENANT OR VACANT POSSESSION POSSIBLE! Attention investors and first time home buyers!! An amazing opportunity to own an upscale condominium unit located in the heart of Downtown London. Ideally located within close proximity to great schools, restaurants, public transit, Canada Life Place, Fanshawe College-Downtown Campus, Victoria Park and great shopping along Richmond Row. This upscale unit boasts 2 spacious bedrooms and 2 full bathrooms including PRIVATE ENSUITE. Sun soaked living room finished with high quality laminate flooring leading to cozy dining area. Stunning contemporary shaker style kitchen featuring Quartz countertops and ceramic tile throughout. Convenient in-suite laundry. Private balcony perfect for enjoying that morning cup of coffee or evening glass of wine. Situated in a well maintained building with controlled entry, fitness room, sauna, storage lockers and ample parking. This bright unit is a picture of modern living in an ideal community. Arrange a viewing to take a closer look! Currently leased on a month-to-month basis for $1,942.38 plus Hydro. Vacant possession possible. (id:53015)
Century 21 First Canadian Corp
53 Archer Crescent
London South, Ontario
Looking in White Oaks for 4 bedrooms on the same floor? This wonderful family home is a 2 storey with lots of natural light in every room. 4 generous bedrooms and a full bathroom on the second floor. The main floor has an eat in kitchen with Patio sliding doors to the back yard, a separate dining room, living room and a powder room. Basement has a large Rec Room with room for gym equipment or office, laundry room and extra work space in the mechanical room. Single Garage, double asphalt driveway and a large fully fenced back yard with gated access from both sides. Sellers have done much of the outside updating: new roof, siding, insulation, eavestroughs, soffits, fascia, garage door, many of the windows as well as insulation. (id:53015)
Century 21 First Canadian Corp
9945 Riverview Road
Lambton Shores, Ontario
Welcome to ACORN HILLS Your Woodland Retreat in Huron Woods! Looking for the perfect getaway? Acorn Hills is your spot whether you're craving peaceful weekends or a smart rental investment. Nestled on a private, treed half-acre lot, this home has it all: a fire pit, an extra-large deck, and parking for 8-9 cars (because road trips need options). There is even a detached garage for your gear. Inside, the vaulted ceiling in the Great Room creates an airy, inviting space, complete with a gas fireplace for cozy nights. The kitchen shines with newer appliances, quartz countertops, and loads of natural light. The open-concept dining area spills onto the deck, perfect for morning coffee or evening wine. Hardwood floors, three spacious bedrooms, and two updated full baths round out the main level. Downstairs? It's all about fun. A Games Room, a huge Family Room, and an extra bedroom make it the ultimate hangout space. And just down the road, the Huron Woods Clubhouse keeps the good times rolling with Tennis, Pickleball, Basketball, a playground, pool tables, ping pong, and more. Peace, privacy, and plenty of play. Acorn Hills is calling. (id:53015)
Royal LePage Triland Realty
114 Styles Drive
St. Thomas, Ontario
Located in Millers Pond near park & trails is the Sedona A model. This Doug Tarry built, semi detached 2 storey home has 1845 square feet on two levels of incredible living space! A welcoming foyer leads to a spacious open-concept including a 2pc bathroom, kitchen, dining room, great room and mudroom with large walk-in pantry occupy the main level. The 2nd level features a total of 3 spacious bedrooms, 4pc bathroom, primary bedroom (with a large walk-in closet and 3pc ensuite) and a laundry room (with laundry tub). The lower level is unfinished but has potential for future rec room, bedroom and 3pc bathroom. Attached 1.5 car garage, beautiful Luxury Vinyl Plank flooring in the main living spaces, a tile backsplash & quartz counters in the kitchen, & cozy carpet in the bedrooms are just a few items of note. Doug Tarry Homes are both Energy Star & Net Zero Ready certified. This property is currently UNDER CONSTRUCTION and will be ready December 15, 2025. Doug Tarry is making it even easier to own your home! Reach out for more information regarding HOME BUYER'S PROMOTIONS!!! All that is left to do is move in, get comfortable, & Enjoy! Welcome Home! (id:53015)
Royal LePage Triland Realty
26 Brock Street
St. Thomas, Ontario
Outdoor Paradise Enjoy peaceful mornings and cozy evenings surrounded by mature trees, vibrant gardens, and space for bonfires. The new privacy fence, patio doors, and deck create a seamless indoor-outdoor lifestyle for nature lovers and entertainers alike. Workshop & Storage A double-wide carport leads to a heated garage/work shop ideal for hobbyists, DIYers, or anyone needing extra space. Plus, a fully powered wooden shed (2019) adds even more storage and utility. Stylish & Updated Interior Step inside to find tasteful upgrades throughout. Kitchen counters & appliances (2019), Main level flooring, fixtures & pot lights (2019) , Fully finished basement & renovated lower-level bathroom (2021), Prime Location Tucked away in a quiet, mature neighborhood just minutes from Waterworks Park and a short commute to London, this home offers tranquility without sacrificing convenience. Don't miss your chance to own this picture-perfect property schedule your private showing today before its gone! (id:53015)
RE/MAX Centre City Realty Inc.
109 Holloway Trail
Middlesex Centre, Ontario
TO BE BUILT - Welcome to the HILLCREST model by Vranic Homes - the same layout as our model home at 133 Basil Cr. This 2 storey 4 bedroom home in beautiful Clear Skies is available with closing in late 2024/ early 2025. It's still possible to select your own finishing's, and don't wait - this home has a joint builder/developer incentive worth $50,000 (already reflected in the price). Promo is for a limited time only. Quality finishes throughout. See documents for a list of standard features. The attached video is from one of our completed homes and is intended as an illustration only. Visit our model at 133 Basil Cr in Ilderton - we are open weekends 2-4 and by appointment. Other models and lots are available, ask for the complete builder's package. (id:53015)
Century 21 First Canadian Corp
262 Pinetree Lane
Strathroy-Caradoc, Ontario
Built without compromise, this estate-worthy Strathroy residence delivers nearly 8,000 sq. ft. of finished living space on approximately 1.5 manicured acres. Set in a private enclave backing onto conservation lands, it offers scale, privacy, and sophistication while remaining just minutes from London with quick 402/401 access.The Georgian-inspired exterior opens to a soaring foyer that floods the home with natural light and sweeping views. A chef's kitchen with granite surfaces, premium cabinetry, and high-end appliances anchors the main level, flowing seamlessly into a casual 4 season sunroom flooded with light and gorgeous views of the rear forests with walkout access to an expansive rear deck. Formal living and dining rooms, a games room, and an executive office or main floor bedroom add balance and function. With five large bedrooms (most with ensuite privileges), six baths, dual staircases, and multiple living areas including a fully finished lower level with media centre, custom bar, gym, and secondary office with kitchenette this property is uniquely suited for multi-generational living, creating accessory dwelling units for income or to simply enjoy the space all to yourself! Whether accommodating extended family, creating a private in-law suite, or exploring a secondary unit to offset carrying costs, the home offers unmatched flexibility. This property delivers a rare combination: estate living in a country setting without sacrificing urban convenience. List of improvements available upon request, as well as potential grants available for creating ADU/SDUs in Strathroy-Caradoc. (id:53015)
Keller Williams Lifestyles
59 Hydro Street
London East, Ontario
Welcome to 59 Hydro Street! This cozy 2-bedroom, 1-bathroom home is full of potential and awaits your personal touch. With a little TLC, it can be transformed into a charming and comfortable residence. Situated on a generous lot, the property offers ample outdoor space for gardening, entertaining, or future expansion. Perfect for first-time buyers, downsizers, or investors looking for a project, this home is in a convenient location close to amenities, schools, and transit. Dont miss the opportunity to make this property your ownbook your private showing today! (id:53015)
Century 21 First Canadian Corp
12053 Whittaker Road
Malahide, Ontario
Welcome to 12053 Whittaker Road, Springfield, the perfect retreat for families looking for space, versatility, and comfort! This expansive one-floor bungalow with an attached 2-car garage features a full walk-out basement that is ideal for multi-generational living, a granny suite, or anyone needing plenty of room to grow. The main floor offers a bright, functional layout featuring 3 spacious bedrooms and 2 bathrooms. The heart of the home is the large family room with access to a sprawling deck, perfect for barbecues, entertaining, or simply relaxing while overlooking your private backyard. The open kitchen and dining areas flow seamlessly, creating a warm and inviting space for family gatherings. The walk-out lower level expands the possibilities even further with 2 additional bedrooms, a 3rd full bathroom, a laundry room, and a generous recreation area. With direct access to the backyard and pool (not currently being used), this level is perfectly set up for extended family, guests, or even creating a self-contained in-law suite. Outside, the property offers plenty of space to enjoy country living at its best. The backyard is private and inviting, ready for gardening, play, or simply soaking in the peace and quiet of this friendly, family-oriented neighbourhood. Located in the quiet community of Springfield, this home offers the best of small-town living while still being just a short drive to Aylmer, Dorchester, and London, as well as quick access to Highway 401. Whether youre looking for more space for your growing family, room for extended family, or a layout designed for multi-generational living, this home truly has it all. (id:53015)
Royal LePage Triland Realty
14 Dominican Lane
Bluewater, Ontario
GRAND BEND'S FAVORITE LAKEFRONT LAND LEASE COMMUNITY | LARGEST LOT IN TURNBULL'S GROVE | EXCELLENT ALTERNATIVE TO A MUCH PRICIER FREEHOLD COTTAGE | 4 SEASON / YEAR ROUND HOME IDEAL FOR A FAMILY STARTER COTTAGE OR RETIREMENT PAD! This 2 bedroom + Bunky + 2 FULL bathroom winterized bungalow is tucked away in an extremely secluded & very private section of Turnbull's Grove South. You're still just steps to the Turnbull's Grove South fantastic private sandy beach; with your private beach access forever guaranteed by your ownership in this wonderful community; but this location, on the largest lot in the neighborhood at the end of the laneway, is second to none! The property provides ample parking with large yards on both sides of the home offering an abundance of space for gardening (w/ gardens included), recreation, your Bunky guests, pets, storage, etc. This particular location makes this a very unique opportunity in this sought after land lease enclave on the lake, arguably, a once every 30 yr opportunity given how long the current owners have enjoyed this property. However, the value doesn't stop there - even over and above this top 10 location, you get a 4 season home that is rock solid! The open concept kitchen/living/dining area is in fantastic condition, along with the main level in-suite laundry, and the 2 large bedrooms including a master suite w/ a large ensuite bathroom, which is one of 2 bright & roomy FULL bathrooms. Generally speaking, from the roof and windows to the gas fueled forced air HVAC & included appliances, everything is in great shape and has been updated in recent time, all ready to enjoy on day 1! And the best party, the full year resident monthly fees are only $385/Month (includes lease, water, and community sewer fees) & taxes are only $632 per year! Come out and see why everyone is moving to Turnbull's! (id:53015)
Royal LePage Triland Realty
4324 Calhoun Way
London South, Ontario
To Be Built The La Neve Model! This stunning 1,800 sq. ft. modern bungalow offers the perfect blend of style and functionality with 2 bedrooms, 2 bathrooms, and a spacious double car garage. Featuring a sleek contemporary exterior, oversized windows, and an open-concept floor plan, this home is designed for both everyday living and entertaining. The luxurious primary suite includes a spa-like ensuite and walk-in closet, while the second bedroom provides flexibility for guests, family, or a home office. With construction yet to begin, you will have the opportunity to personalize select finishes to match your lifestyle and create a home that's truly your own. Prime Location Liberty Crossing Nestled in one of London's most sought-after communities, Liberty Crossing offers the convenience of being just minutes from Highways 401 & 402 and close to all major amenities including shopping, dining, schools, parks, and hospitals. Don't miss your chance to secure this pre-construction opportunity and enjoy modern elegance, thoughtful design, and exceptional craftsmanship in the La Neve model. (id:53015)
Century 21 First Canadian Corp
4204 Liberty Crossing
London South, Ontario
To Be Built The Villa Nova Model! Discover modern luxury in this 3,300 sq. ft. two-storey home featuring 4 bedrooms, 4.5 bathrooms, and a spacious double car garage. With its bold architectural design, oversized windows, and open-concept layout, this home is designed for both elegant entertaining and comfortable family living. The chef-inspired kitchen flows seamlessly into the dining and great room, while the upper level offers a luxurious primary suite with spa-like ensuite and walk-in closet, plus three additional bedrooms each with private or shared ensuite access. This pre-construction opportunity allows you to personalize select finishes and bring your dream home vision to life. Experience exceptional craftsmanship and contemporary design with the Villa Nova. Prime Location Liberty Crossing Nestled in one of London's most sought-after communities, Liberty Crossing offers the convenience of being just minutes from Highways 401 & 402 and close to all major amenities including shopping, dining, schools, parks, and hospitals. Secure this modern pre-construction opportunity and start customizing today. (id:53015)
Century 21 First Canadian Corp
2698 Bobolink Lane
London South, Ontario
TO BE BUILT: Sunlight Heritage Homes presents the Fraser Model, an epitome of modern living nestled in the heart of the Old Victoria community. Boasting 2,332 square feet of living space, this residence offers four spacious bedrooms and three and a half luxurious bathrooms. The 2 car garage provides ample space for your vehicles and storage needs. Noteworthy is the unfinished basement, ripe for your creative touch, and situated on a walkout lot, seamlessly merging indoor and outdoor living. Experience the epitome of craftsmanship and innovation with the Fraser Model, and make your mark in the vibrant Old Victoria community. Standard features include 36" high cabinets in the kitchen, quartz countertops in the kitchen, 9' ceilings on main floor, laminate flooring throughout main level, stainless steel chimney style range hood in kitchen, crown and valance on kitchen cabinetry, built in microwave shelf in kitchen, coloured windows on the front of the home, basement bathroom rough-in, 5' slider and 48''x48'' window in basement. (id:53015)
Royal LePage Triland Premier Brokerage
407 - 250 Pall Mall Street
London East, Ontario
Downtown living at its best-this updated townhouse-style condo at 250 Pall Mall features a rare oversized patio and a refreshed kitchen (2025). Inside, a wide foyer with ample closet space leads into the open main living area. The kitchen has been updated with new lower cabinetry and flooring (2025), while also offering granite countertops, stainless steel appliances, and a functional island perfect for casual meals or entertaining. It flows seamlessly into the dining area and living room, where an electric fireplace creates a cozy focal point. Sliding doors open to the expansive west-facing patio, an ideal extension of your living space, and the perfect spot to take in beautiful sunsets.The condo includes two generous bedrooms. The primary suite offers a 4-piece ensuite, while the second bedroom features brand-new carpeting (2025). A second 4-piece bathroom completes the layout. With in-suite laundry, two parking spaces, and thoughtful updates throughout, this condo offers both comfort and convenience. Ideally situated in the heart of downtown London, you'll be steps from shopping, restaurants, Canada Life Place, the Grand Theatre, Western University, and public transit. Truly, this home combines location, lifestyle, and comfort all in one. (id:53015)
Thrive Realty Group Inc.
211 - 2025 Meadowgate Boulevard S
London South, Ontario
Prime location in gated community Coventry Walk in south London! Beautiful end unit with tons of privacy in the large backyard with no neighbors behind or to the right. Double car garage with private driveway. End unit allows for extra natural light with 2 additional side windows.3 full bathrooms. Spacious primary bedroom with a walk-in closet and an ensuite. The bright kitchen features new counters, and the dining room has direct access to the backyard. The lower level features a large open family room, a wet-bar, a separate bedroom, and a 3-piece bathroom. Main floor Laundry. Enjoy your private backyard on the extended patio or sit on your large covered front porch with a natural gas hook-up for barbecue. The majority of the home is freshly painted. We believe the furnace and air conditioner are under 5 years old. Renovations 2023: PAINT, POT LIGHTS, BASEMENT HEIGHT, BASEMENT VINYL KITCHEN COUNTERTOPS, BLINDS, WASHER, DRYER, DISHWASHER. Enjoy the clubhouse for events as well as an INDOOR POOL. Conveniently located close to Highway 401. Open to showings even when conditional . (id:53015)
Streetcity Realty Inc.
34 Pebble Beach Parkway
South Huron, Ontario
Welcome to 34 Pebble Beach Parkway where you will find a fully updated in 2022 interior and exterior home waiting for its new owners to enjoy! Great curb appeal with vinyl siding, vinyl windows, metal roof and front covered porch. Nicely updated interior with drywall throughout, fresh coat of paint, vinyl flooring throughout and lots of windows of windows for natural light. This floorplan with two BONUS rooms allows for a total of 1,296 square feet. The spacious entrance foyer with double closets heads into the den area with sliding doors to back deck. Open concept floorplan with large dining area, kitchen and living room. Kitchen has been totally updated with new cupboards, granite counters, tiled backsplash and stainless steel appliances. Living room with gas fireplace and TV with surround system that is included. Primary bedroom with walk through closet and two piece ensuite. Home allows for a spacious full bathroom with glass tiled shower and a second guest bedroom. Home is outfitted with an on demand GENERAC Generator so you are never left in the dark! Grand Cove Estates is a 55+ land lease community located in the heart of Grand Bend. Grand Cove has activities for everybody from the heated saltwater pool, tennis courts, woodworking shop, garden plots, lawn bowling, dog park, green space, nature trails and so much more. All this and you are only a short walk to downtown Grand Bend and the sandy beaches of Lake Huron with the world-famous sunsets. Monthly land lease fee of $872.72 includes land lease, access to all amenities and taxes. (id:53015)
RE/MAX Bluewater Realty Inc.
Contact me
Resources
About me
Nicole Bartlett, Sales Representative, Coldwell Banker Star Real Estate, Brokerage
© 2023 Nicole Bartlett- All rights reserved | Made with ❤️ by Jet Branding
