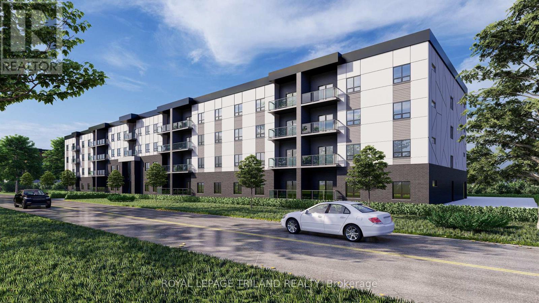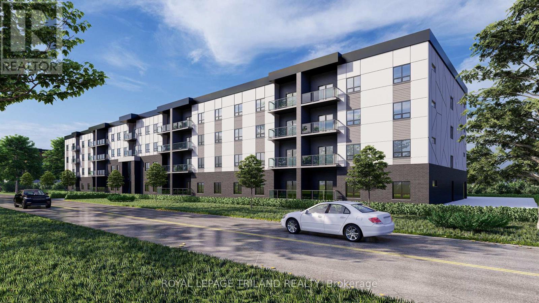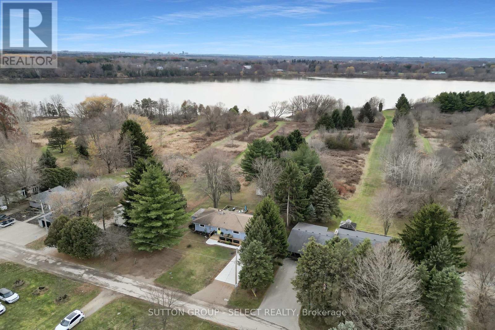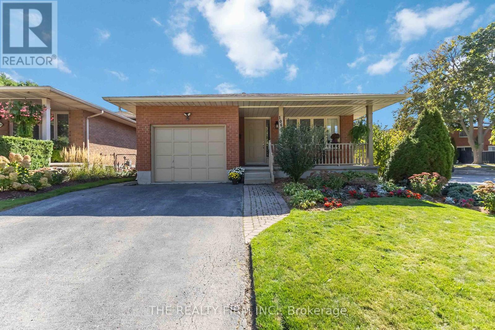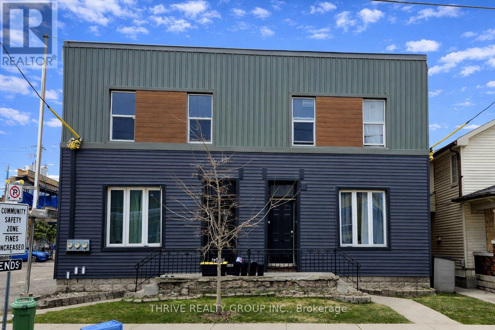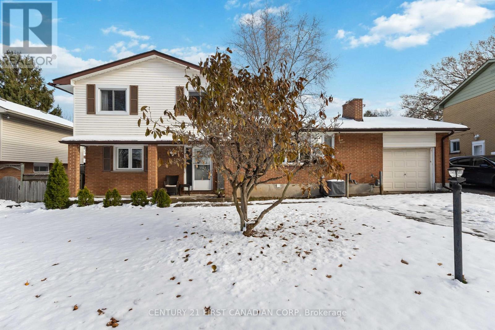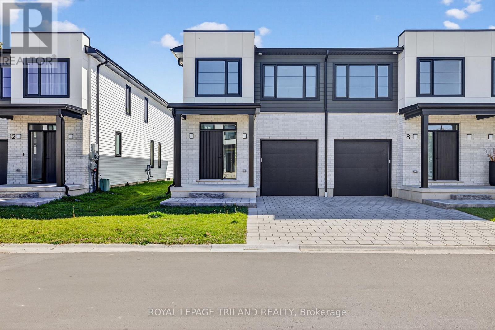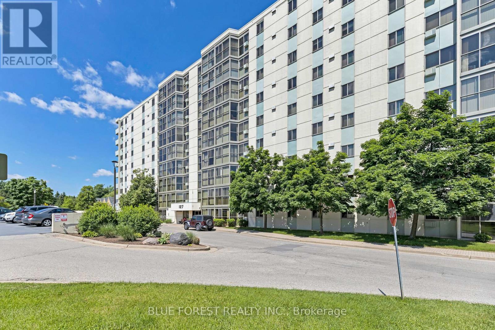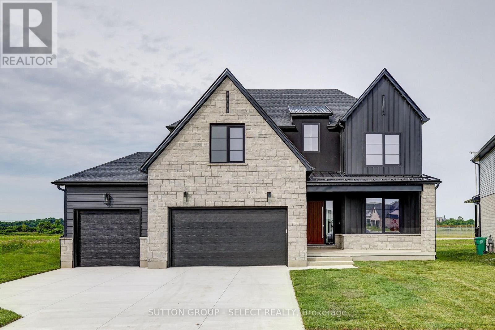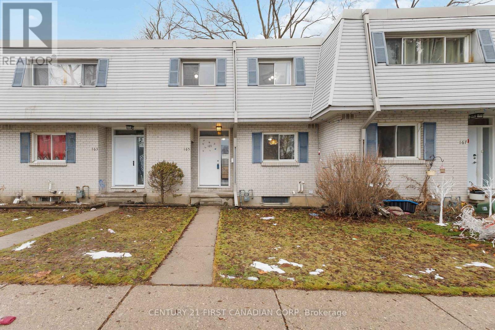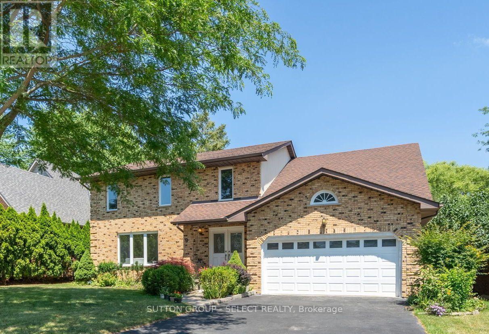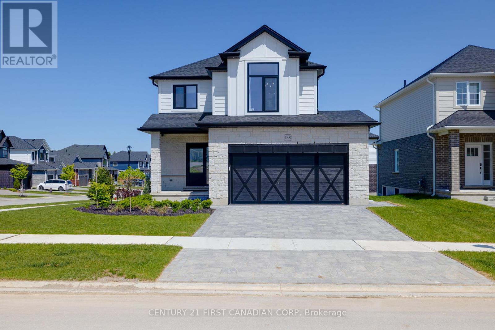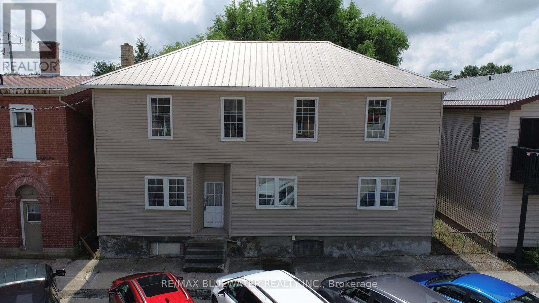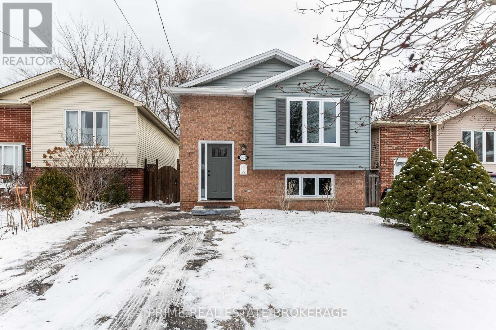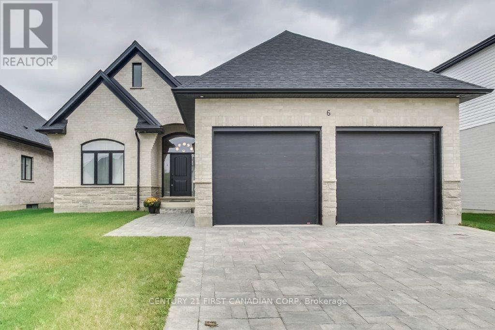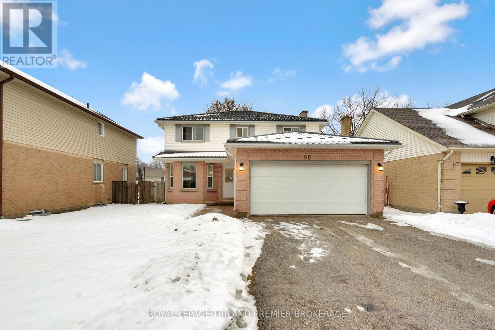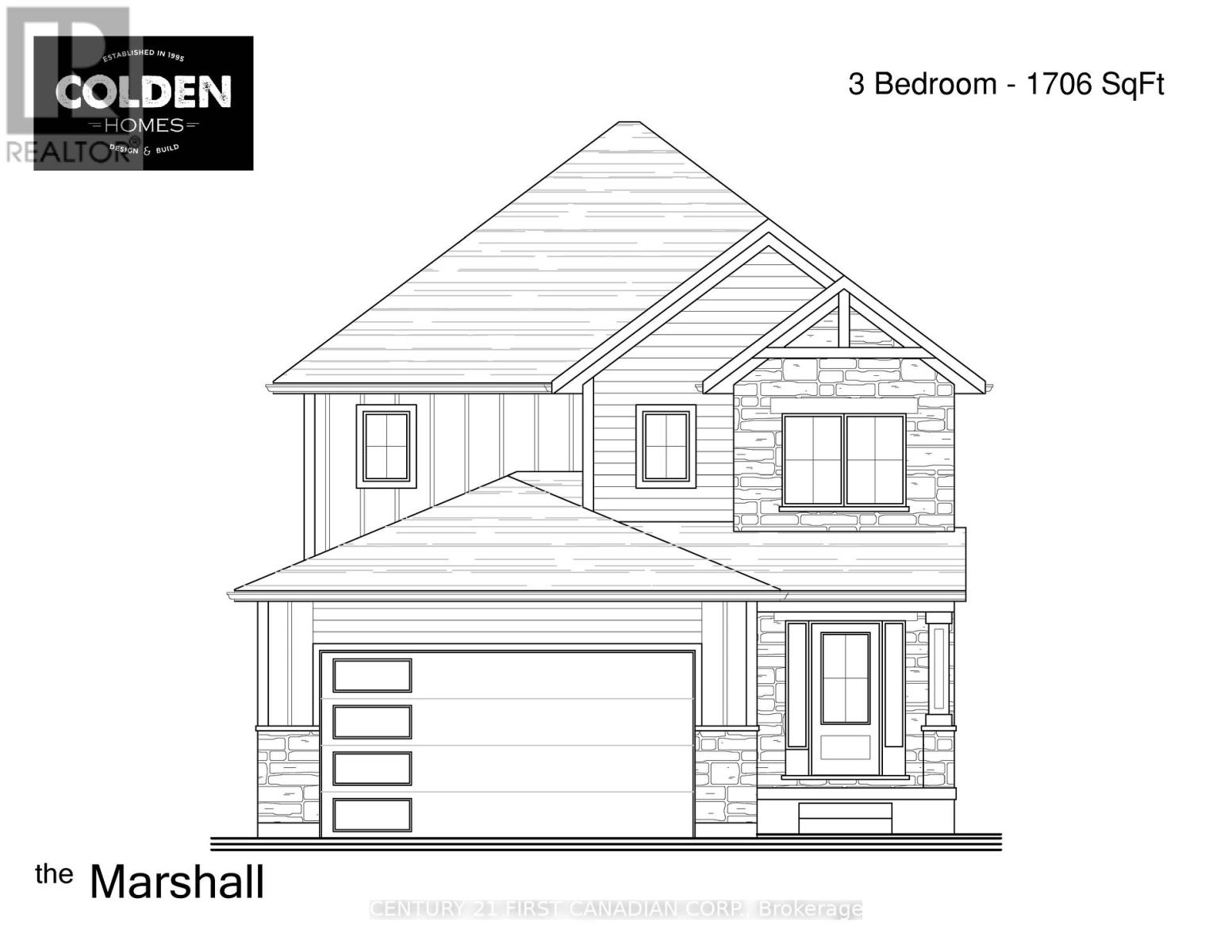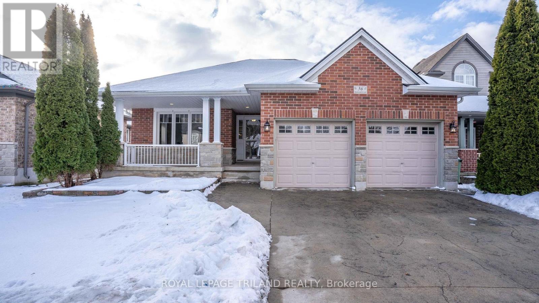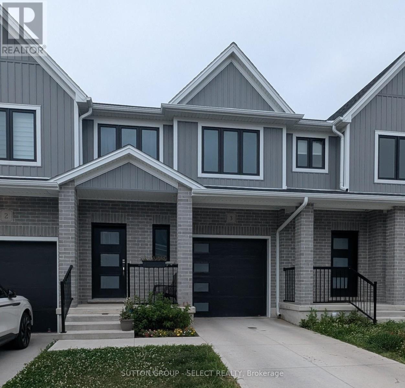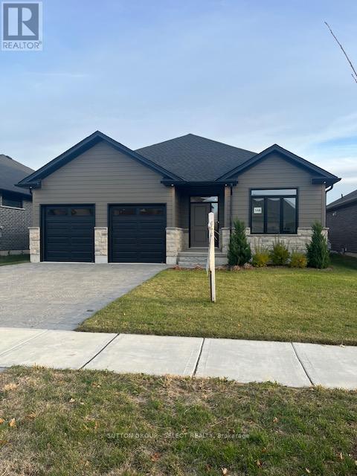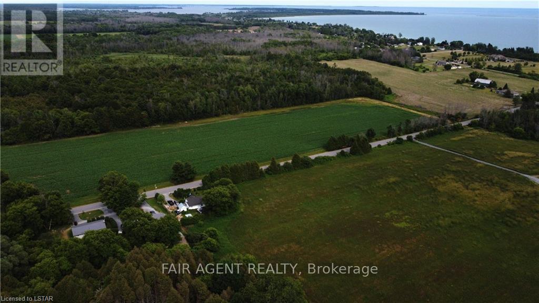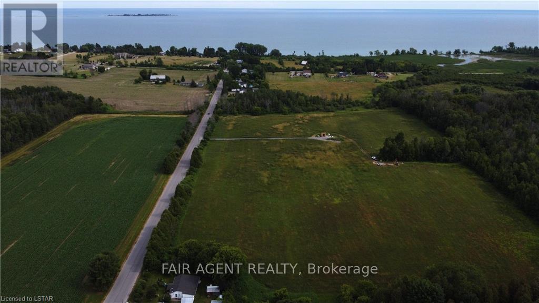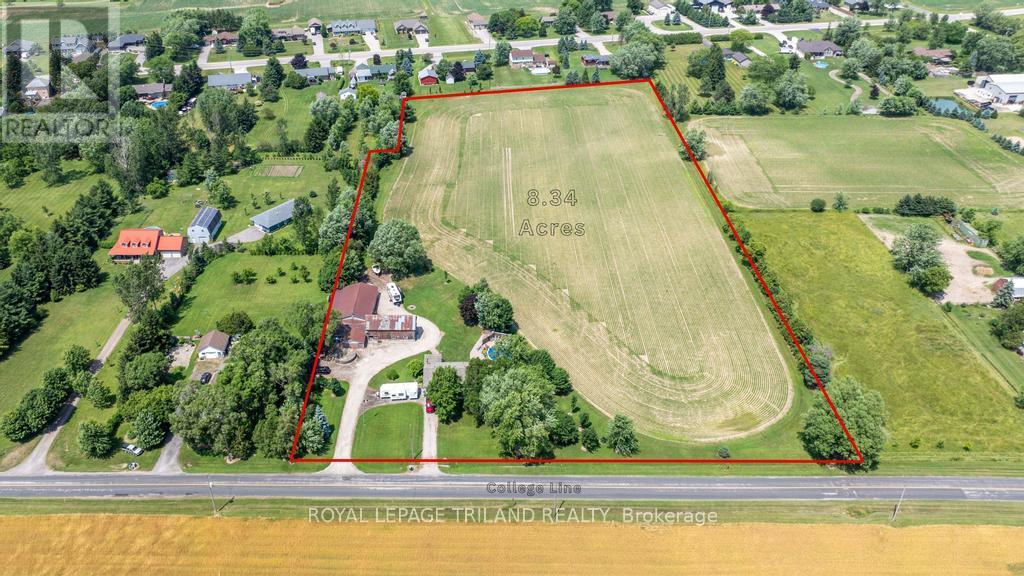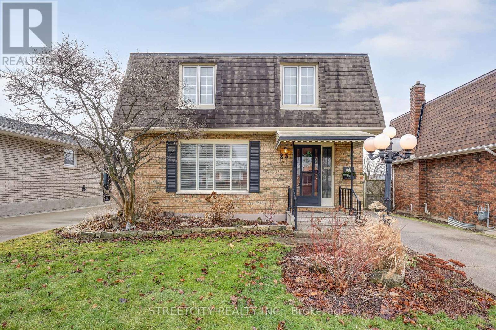Listings
308 - 33318 Richmond Street
Lucan Biddulph, Ontario
Welcome to Cloverfield, Lucan Biddulph's premier garden-inspired rental community. This beautifully designed 787 sq. ft. 1-bedroom apartment offers bright, open-concept living with modern vinyl flooring, quartz countertops, and impressive storage throughout. Enjoy a generously sized bedroom, a functional kitchen with contemporary finishes, and a well-proportioned balcony perfect for relaxing outdoors. Residents also benefit from outstanding building amenities, including two inviting lounge rooms, a pickleball court, BBQ area, resident gardening plots, and thoughtfully landscaped green spaces designed for recreation and connection. Located just a 20-minute drive from the City of London, Cloverfield blends peaceful small-town living with convenient access to urban amenities. This price reflects a one year incentive. (id:53015)
Royal LePage Triland Realty
101 - 33318 Richmond Street
Lucan Biddulph, Ontario
Welcome to Cloverfield, Lucan Biddulph's premier garden-inspired rental community. This beautifully crafted 1,094 sq. ft. two-bedroom apartment offers bright, open-concept living enhanced by modern vinyl flooring, sleek quartz countertops, and abundant storage throughout. Both bedrooms are generously sized, and the contemporary kitchen provides a functional layout with clean, stylish finishes. A spacious, well-proportioned balcony extends your living space outdoors-perfect for unwinding in the fresh air. Residents enjoy exceptional on-site amenities, including two welcoming lounge rooms, a pickleball court, BBQ area, resident gardening plots, and thoughtfully landscaped green spaces designed to encourage relaxation and connection. Just a 20-minute drive from the City of London, Cloverfield offers the ideal blend of peaceful small-town living and convenient access to urban comforts. This price reflects a one year incentive. (id:53015)
Royal LePage Triland Realty
21069 Riverview Drive
Thames Centre, Ontario
Embrace this rare opportunity to own a charming lakefront property on the tranquil shores of Fanshawe Lake. Situated in a beautiful conservation park on affordable leased land with low taxes, this home offers a serene retreat from the daily grind of everyday life. This solid 3-bedroom bungalow has been lovingly updated throughout, featuring recent enhancements such as an attached garage (2023), formal entryway, and open concept main floor complete with a stunning stone fireplace. The wall of windows (2022) brings in natural light while providing captivating views of the lake and backyard sanctuary. The modern kitchen, remodeled in 2022 with new appliances, is both stylish and functional, boasting an inviting island for added convenience. Step outside onto your private back deck to relish nature and the lakefront - ideal for paddling, canoeing, kayaking, or leisurely strolls along scenic nature trails. Additional upgrades include: new siding (2023), furnace/AC (2020), electrical (2021), upgraded insulation (2020), and a new concrete driveway (2025). Don't miss your chance to enjoy this exceptional property and your dream lifestyle for years to come. (id:53015)
Sutton Group - Select Realty
1060 Guildwood Boulevard
London North, Ontario
Nestled in the coveted Oakridge neighbourhood, this 3+1 bedroom, 2 full bath home offers 4 finished levels of living on a beautifully landscaped 155-foot deep lot with salt water pool. With only one neighbour, enjoy both privacy and community in one of London's most sought-after areas. Families will particularly love the easy walk to London's top-rated schools: Clara Brenton, St. Paul Elementary, and Oakridge Secondary. Pulling up to the home along the tree-lined street, you will be greeted by stunning curb appeal: a welcoming covered front porch, pristine gardens, and undeniable charm. Inside, the bright, functional layout features a spacious living room, an inviting eat-in kitchen with updated appliances and a stylish backsplash, and a formal dining room perfect for family gatherings. The upper level hosts the large primary bedroom, two additional bedrooms, and a full bathroom. Downstairs, the third level is a true standout, with soaring 9 ft ceilings, a cozy wood-burning fireplace, large windows, a fourth bedroom, and a second full bath. Complete with a separate side entrance, this area offers fantastic granny suite potential or an ideal teen retreat! The lowest level adds even more practical living space with a versatile finished rec room, large laundry and storage room/cold room. Step out to your private paradise and enjoy all-day sun with a fantastic deck surrounding the saltwater above-ground pool (approx. 10 yrs old), or entertain guests on the paver stone patio. The deep lot provides ample green space for play, gardening, and outdoor fun. Practical updates include the furnace (2009), heated eaves, and a secondary electrical panel wired for a portable generator. Situated in an unbeatable location, walk to Remark Fresh Market, Superstore, Shoppers Drug Mart, parks, and dining. This home is ready for you, simply move in and start enjoying the absolute best of Oakridge family living! (id:53015)
The Realty Firm Inc.
259 Clarence Street
London East, Ontario
For Lease - $1,499/month. Welcome to this updated 2-bedroom, 1-bathroom upper unit located in a well-maintained four-plex just outside the vibrant Soho district of downtown London. The building features newer modern siding, offering enhanced curb appeal and improved energy efficiency. Inside, you'll find contemporary laminate flooring throughout, a functional layout, and two comfortable bedrooms ideal for individuals or couples. Residents enjoy access to shared pay-per-use laundry facilities, plus the convenience of one dedicated parking space included. Experience all the benefits of downtown living with shops, restaurants, entertainment, and public transit just steps away. Nearby bus routes provide direct access to both Fanshawe College and Western University, making this location particularly appealing to students and working professionals. Rent includes water. Tenant to pay personal hydro and heat (baseboard heating). Application, credit check, proof of income, and references required. (id:53015)
Thrive Realty Group Inc.
628 Viscount Road
London South, Ontario
Welcome to 628 Viscount Road a spacious classic 4 level sidesplit with 2326sqft of total living area as per MPAC. Tucked away in the heart of Westmount, this well-maintained 4-bedroom, 3-bathroom side-split offers a rare chance to create a forever home in one of London's most sought-after neighborhoods. Inside, the homes layout is designed for flexibility. Enter into the spacious foyer and up a few steps to the roomy front living room, featuring a newer charming bay window (2019) and cozy wood-burning stove, flows into a generous eat-in kitchen and dining area perfect for gathering with family and friends. The spacious kitchen was thoughtfully replaced in 2005 with modern appliances (like a double oven), plenty of pull out cupboards, pot drawers, flooring, large island, lighting and granite countertops, offering both style and function. A cozy family room just features a patio door that opens directly to a large deck and fenced backyard backing onto open space, a seamless extension of living space that invites summer barbecues, outdoor play, and evenings under the stars. The ground floor also includes a bedroom and ensuite 3pc bath, ideal for family living, an in-law suite, or creating a private guest retreat. Upstairs, three additional bedrooms and a beautifully renovated bathroom (2010) provide plenty of space for everyone. The lower level offers a rec room, two-piece bath, laundry, and generous storage. This home has been carefully updated over the years: most windows replaced between 1990-2000, the shingles replaced in 2019, chimney repointed in 2019, and the furnace was replaced in 2022, offering peace of mind for years to come. Fall in love with the walkable trails, nearby park like Arthur Ford park, and close access to schools and shopping. With an easy commute to the 401, this location makes daily living simple and connected. Discover the potential of 628 Viscount Road, book your private showing today. (id:53015)
Century 21 First Canadian Corp
10 - 101 Swales Avenue
Strathroy-Caradoc, Ontario
NEW YEAR, NEW PRICE!! Take advantage of a huge price reduction on this brand new, 1982 sq ft (above grade) 3 bed, 2.5 bath END UNIT!!! JUST REDUCED FOR AN IMMEDIATE SALE!!!! This home is complete and ready to go! Photos shown are of the actual unit available! BONUS!! 6 piece Whirlpool appliance package included!! This modern design blends brick & vinyl siding & features a single attached garage with inside entry plus a paver stone driveway. Step in from the covered front porch to a spacious foyer & a main floor finished throughout in luxury vinyl plank flooring. Oversized windows flood the home with natural light. The white shaker kitchen offers ample storage, quartz countertops, stainless steel appliances, & a large centre island with seating & an undermount stainless sink. The open concept main floor provides space for both dining & living areas & is highlighted by a sleek linear electric fireplace. From the living room, sliding patio doors open to your own backyard, which homeowners can finish with a deck or patio & fence in if desired (ensuring they adhere to condo requirements!) Upstairs, you'll find 3 generous bedrooms, with ample storage. The primary suite includes a 4-piece ensuite with double sinks, quartz counters, & a tile / glass shower and 2 walk in closets! A second 4-piece bath with tile tub surround & quartz counters, plus a convenient second floor laundry room, complete this level. The massive basements provide great storage or a fantastic canvas for a future finished space! Carroll Creek is conveniently located in the South West side of Strathroy with countless amenities all within walking distance! Great restaurants, Canadian Tire, Wal-Mart, LCBO, parks, West Middlesex Memorial Centre are all just a stone's throw away! Low monthly fee ($80 approx.) to cover common elements of the development (green space, snow removal on the private road, etc). (id:53015)
Royal LePage Triland Realty
909 - 127 Belmont Drive
London South, Ontario
Welcome to The Atrium. A bright, top-floor retreat offering comfort, privacy, and exceptional value in sought-after Southwest London. This spacious 2-bedroom condo features a rare fully enclosed atrium with unobstructed north-facing views, creating a serene space to enjoy your morning coffee, unwind with a book, or relax at the end of the day. With no neighbours above, you'll appreciate the added peace and quiet that comes with top-floor living. The well-designed layout offers two generous bedrooms, including a primary suite with its own private bathroom, along with a full main bathroom. The open-concept living and dining area is filled with natural light and provides an inviting space for everyday living or entertaining guests. A functional kitchen comes complete with all appliances included, and in-suite laundry adds everyday convenience. Located in a quiet, well-maintained building, residents enjoy secure entry, visitor parking, and attractive outdoor common areas with seating and a shared BBQ space, perfect for warm summer evenings. Ideally situated steps from public transit, highway, Westmount Shopping Centre, parks, and local dining, this home offers the perfect balance of urban convenience and peaceful living. Whether you're a first-time buyer, downsizer, or investor, this is a fantastic opportunity to own a bright, move-in-ready condo in an established neighbourhood. (id:53015)
Blue Forest Realty Inc.
5 Sycamore Road
Southwold, Ontario
Just built in the desirable neighborhood of Talbot Ville Meadows. This elevation features generous stone detail, a high peaked roofline, and a 3.5 car garage. Located on a 140-foot-deep lot, backing onto open space. This 4-bedroom new build has 2855 sq ft of beautifully finished living space. The main floor has 9ft ceilings with large picture windows throughout. A mudroom off the garage that provides ample storage. An oversized office with double glass doors at the front entry. Custom cabinetry in the kitchen with quartz countertops & backsplash and a walk-in pantry. The large living room has a feature fireplace, anchored by 2 arched built-in cabinets. The upper floor has laundry with storage and folding counter, 9 ft ceilings, and walk-in closets in every bedroom. The primary bedroom offers a beautiful ensuite with a large walk-in double shower and a freestanding tub. Second bedroom also offers its own full ensuite. Superior design & quality built by Millstone Homes of London. (id:53015)
Sutton Group - Select Realty
7 - 165 Boullee Street
London East, Ontario
Spacious. Functional. Well located. Welcome to this well kept 3 bedroom, 2 storey townhome offering a smart layout and excellent versatility for a wide range of buyers. The upper level features three bedrooms, including an exceptionally large primary bedroom that easily accommodates a king size bed, along with a full bathroom with tub and shower combination. The main floor offers a practical kitchen, dining area, and a spacious living room with sliding patio doors leading to your own private outdoor space. The lower level provides a bonus room with a window, plus a utility area and ample storage. Located close to plenty stores and amenities, Fanshawe College, and Western University, with convenient transit nearby, this home is an excellent option for first time buyers, students, or investors seeking a rent ready property in a strong location. A well maintained unit offering excellent value and long term potential. (id:53015)
Century 21 First Canadian Corp
9 Ullswater Crescent
London North, Ontario
In a secluded pocket of Masonville, nestled between Corley Drive North and Windermere Manor, is where you'll find Ullswater Crescent, A tight-knit community where neighbours are on a first name basis and newcomers are always welcomed. Nine Ullswater Crescent is an amazing move-in-ready home with a family friendly layout on a sloped lot surrounded by mature trees. Step inside and you'll immediately feel like you're in a new home. Last summers renovations include new light oak engineered hardwood on both levels, new windows, smooth finish ceilings with 50+ LED pot-lights, new interior doors & hardware, new tile flooring and quartz counters in the kitchen and fresh paint throughout. The white kitchen with clean lines has twin stainless steel premium fridges, new stove (22) and new dishwasher (23). Oversized living room windows bathe the main floor in natural light. The family room at the back of the home has a freshly painted brick mantle wood fireplace and overlooks the huge rear deck and views of the private rear yard. Updated staircase leads to 4 very good-sized bedrooms including a uniquely styled contemporary primary suite with custom doors to his and hers closets, custom lighting details and a one of a kind 6-piece ensuite bathroom. The fully finished lower level has a large rec room with hardwood floors and rough-in for future wet bar, a den or potential 5th bedroom, 4- piece bathroom and a large laundry room. Other updates include new furnace & A/C (20) and upgraded insulation (22). Located in the highly sought after Masonville PS/ AB Lucas SS/ Saint Catherine of Siena/ Saint Andre Bessette school district and about a 5-minute drive to University Hospital, Western University, Masonville Mall and Masonville Public School. Short walk to Medway Valley Heritage Forest and Ambleside Park. Don't miss your opportunity at this very special home. (id:53015)
Sutton Group - Select Realty
133 Basil Crescent
Middlesex Centre, Ontario
Luxury at its finest! BUILDER'S MODEL for sale. Welcome to The Hillcrest, our 4 Bedroom, heavily upgraded 1802 sq ft show piece by Vranic Homes. On a prestige corner lot, this home is filled with immeasurable upgrades including: upgraded kitchen cupboards, custom range hood, quartz counters, incredible appliance package by GE Cafe (fridge, stove, dishwasher, microwave, washer, dryer); engineered hardwood throughout both floors, epoxy garage floor, built-in dining bench, window treatments, family room fireplace, barn-door for primary walk-in closet, upgraded lighting throughout the home, and German-engineered high security Raven windows and Doors. (id:53015)
Century 21 First Canadian Corp
11 Mill Avenue
Bluewater, Ontario
ATTENTION INVESTORS & BUILDERS!! Find your next project in Zurich where you have a two storey building with basement offering 1,000 sq ft on both above grade levels waiting to be finished. Current zoning is C4 so a mix of commercial and residential uses are allowed. Verify with Municipality of Bluewater that your intentions for the building are possible. Interior is currently back to the studs. Municipal sewer, municipal water, gas and hydro services available. This property and building are being sold in 'as is' condition with no representations or warranties. (id:53015)
RE/MAX Bluewater Realty Inc.
142 Chesley Avenue
London East, Ontario
Welcome to 142 Chesley Ave, a beautifully updated home tucked into a quiet, well-establishedLondon neighbourhood where pride of ownership shines. This 2+1 bedroom, 2 bathroom property has been thoughtfully refreshed throughout with new flooring, a modernized kitchen and bathrooms, updated lighting, and newly installed Northstar windows (Fall 2025), offering a move-in-ready experience. The finished walkout basement provides excellent flexibility and future potential for a multi-family or in-law setup, adding value and versatility for a range of buyers. A fenced yard gives you privacy and space to relax or entertain, while ample parking and five brand-new appliances complete the package. Located close to parks, shopping, transit, schools, and the library, this home is one that's ready to start its next chapter with you. (id:53015)
Prime Real Estate Brokerage
6 Aspen Circle
Thames Centre, Ontario
Welcome to this exquisite, 3-Year- new custom-built luxury bungalow built by Royal Oak Homes of London! Located in a high-end neighbourhood on a quiet circle in Thorndale and just a short 15-minute drive from London, This bungalow home is ideally near to excellent schools, shopping, playgrounds, and a community centre. The 3 large-size bedrooms and 2 full bathrooms on the main floor with approx.1800 sf above ground living space give you the peaceful tranquil feeling . $$$Upgrades include: A spectacular white kitchen with large waterfall island, Stainless fridge with ice maker, built-in oven, microwave and dishwasher, under cabinet lighting, Kitchen cabinets to the ceiling provide ample storage, walk-in pantry with build-in bar fridge, High quality Customized Range hood , fireplace feature wall with floating shelves, smart thermostat, evaporative humidifier, upgrade driveway, etc. The Bright dining area has a patio door leading to the covered deck. Quiet and Large primary bedroom with walk-in closet and 5-piece En-suite bathroom. An unfinished basement offers endless possibilities for customization, allowing you to add your own personal touch. This perfect home is waiting for those who value both style and comfort. Don't miss it! (id:53015)
Century 21 First Canadian Corp
26 Sloane Crescent
London South, Ontario
Welcome to this spacious family home nestled on a quiet street in lovely South London. A bright foyer with an open staircase sets the tone for comfortable family living. The main level offers excellent space to gather, featuring a generous living and dining room combination with large windows, a family-friendly eat-in kitchen with direct access to the backyard, and a sunken family room with a cozy fireplace and built-in shelving-perfect for movie nights and relaxed evenings. A convenient main-floor laundry/mudroom with sink and storage and 2-piece bathroom complete the main floor. The upper level is thoughtfully designed for families, offering four generous bedrooms and two full bathrooms, including a spacious primary retreat with walk-in closet and private ensuite. The fully finished lower level boasts valuable bonus space with a large recreation room, an additional bathroom, and two versatile office/den rooms-ideal for homework areas, playrooms, or work-from-home needs. Outside, enjoy a fully fenced backyard with patio, perfect for kids, pets, and summer gatherings, along with a double car garage and ample storage. Located in a well-established, family-friendly area close to schools, parks, playgrounds, shopping, and everyday amenities, with easy access to transit and major routes. A wonderful opportunity for growing families in a sought-after South London location. Metal roof (approx. 2023), furnace approx. 10-15 years, A/C approx. 2021, water heater owned. (id:53015)
Royal LePage Triland Premier Brokerage
640 Ketter Way
Plympton-Wyoming, Ontario
TO BE BUILT - Introducing "The Marshall" built by Colden Homes located the charming subdivision of Silver Springs in the town of Plympton-Wyoming. This home offers 1,706 square feet of open concept living space. With a functional design and modern farmhouse aesthetics this property offers a perfect blend of contemporary comfort and timeless charm. Large windows throughout the home flood the interior with natural light, creating a bright and welcoming atmosphere. The main floor features a spacious great room, seamlessly connected to the dinette and the kitchen, along with a 2 piece powder room and convenient laundry room. The kitchen offers a custom design with bright two-toned cabinets, a large island, and quartz countertops. Contemporary fixtures add a modern touch, while a window over the sink allows natural light to flood the space, making it perfect for both everyday use and entertaining. Upstairs, the second floor offers three well-proportioned bedrooms. The primary suite is designed to be your private sanctuary, complete with a 4-piece ensuite and a walk-in closet. The other two bedrooms share a 4-piece full bathroom, ensuring comfort and convenience for the entire family. Ideally located near the 402 & a short drive to Sarnia & Strathroy, enjoy peaceful suburban living with easy access to nearby conveniences. Price includes HST, Tarion Warranty, Property Survey. *Please note that pictures are from a previously built home & for illustration purposes only. Some finishes and/or upgrades shown may not be included in base model specs. Taxes & Assessed Value yet to be determined. (id:53015)
Century 21 First Canadian Corp.
36 Hummingbird Lane
St. Thomas, Ontario
Located in the highly desirable Lake Margaret Estates, this beautiful fully finished, one owner bungalow offers 3 spacious bedrooms all conveniently situated on the main floor, along with 3 full bathrooms. The home has been refreshed with all-new flooring (on the main floor, December 2025) and fresh paint throughout ( November, 2025), creating a bright, modern, move-in-ready feel. A welcoming gas fireplace anchors the main living area, while the large kitchen provides plenty of room for cooking and gathering. The main floor laundry adds everyday convenience. All three bedrooms are generously sized, including the primary suite which features a large walk-in closet and a private 3-piece ensuite.The lower level is impressively oversized, offering a wide-open rec room, a convenient kitchenette, and exceptional flexibility for future customization-ideal for hobby space, a home gym, guest accommodations, or additional living areas. Outside, the home showcases lovely brick and stone exterior finishes, a patterned concrete driveway, a spacious covered front porch perfect for enjoying morning coffee or evening relaxation. Shingles replaced 2019. The fully fenced backyard includes a large deck, patio and shed! This inviting and well-cared-for home in a sought-after neighbourhood with a quick walk to Pinafore Park to enjoy Pickleball and Tennis courts, playgrounds and splash pad; and Lake Margaret for kayaking, canoeing, or paddle boarding, is ready to Welcome you Home! (id:53015)
Royal LePage Triland Realty
3 - 1 Miller Drive
Lucan Biddulph, Ontario
Affordable, spacious, great location, and close to the heart of Lucan. This comfortable home features and open concept living space. GREAT VALUE for the first time buyers who wants their own garage and outside parking along with minimal yard duties. This 2 storey townhouse features an open concept main floor with a 2 pc powder room, inside entry from the garage, patio doors to the private back yard patio, a pantry and island in the kitchen, and luxury vinyl plank flooring throughout. The bedroom level features 3 bedrooms with cozy carpeting, 2 bathrooms, a linen closet and a loft/office space at the top of the stairs. The basement level is framed for a spacious future family room and roughed in bathroom. This unit backs on to single detached homes adding an element of privacy. The patio/conversation area is perfect to kick back and enjoy the good-weather days. Additional visitor parking is available and the maintenance fees include garbage/recycle pickup, road upkeep and street lighting, common area snow and grass upkeep. Easy commute to London or hop on hwy 7 to get east or west in no time. Lucan is well served with gas station, community centre, arena, food outlets, LCBO, and much more. These units backing detached homes are highly sought after so don't waste any time...call your agent right away to arrange a private showing. NOTE: if you are working with an agent pls do not arrange a private showing with the listing agent...your agent's commission will be reduced as per the listing agreement should you do so. (id:53015)
Sutton Group - Select Realty
148 Foxborough Place
Thames Centre, Ontario
NEWLY PRICED MODEL HOME AVAILABLE FOR IMMEDIATE POSSESSION. Elegant one-floor living with open concept living/kitchen/dining area plus 2 bedrooms and 2 bathrooms. THAT'S NOT ALL... if you want or need to expand your living space, the lower level is pre-plumbed and wired for a full accessory apartment or future family room featuring 2 future bedrooms, future additional laundry,future kitchen/living room/washroom. This lower space also has its own exit to the garage for optimal utility. The main floor is finished with 9' ceilings, engineered hardwood, a wide and inviting foyer, views to the back yard right across the back of the house, a cozy great room with a shiplap backed fireplace and mantle, a kitchen to die for with walk-in pantry and gorgeous quartz counter tops including the extra large center island, and a dining area with walk-out to the covered veranda for your grilling pleasure. The master bedroom boasts a large walk-in closet, view of the back yard and a 4 piece ensuite with dual sinks and luxurious glass and tile walk-in shower. The double wide and deep drive along with 2 car garage finish off this lovely home offering you space for everyone in the family. The community is rich with spirit and has many offerings: community center with programs for every age group, a variety store with many grocery items and liquor and beer, a family restaurant, fast food & bakery outlet, splash pad, tennis courts, pharmacy, library, hardware store...check out our locally run hub for all the community news. ilovethrondale.ca. Call your agent to arrange a private showing or check to see with an open house is coming up. NOTE: IF YOU ARRANGE A SHOWING WITH THE LISTING AGENT THEN OFFER THROUGH ANOTHER AGENT, THE BUYER AGENT'S COMMISSION WILL BE REDUCED. also note that taxes have not yet been assessed. (id:53015)
Sutton Group - Select Realty
L12c1p2 Union Road
Cramahe, Ontario
Beautiful 1-Acre Country Lot Ready for Building your Dream Home! One of two adjacent lots available. Gas and Hydro at lot line. Well and septic to be installed by buyer. Located in a quiet setting, yet conveniently close to both Brighton and Colborne with all amenities. Minutes to Presqu'ile Provincial Park. Vendor take back (VTB) mortgage option available to qualified buyers. (id:53015)
Fair Agent Realty
L12c1p1 Union Road
Cramahe, Ontario
One of two adjacent lots available. Beautiful 1-Acre Country Lot Ready for Building your Dream Home! Gas and Hydro at lot line. Well and septic to be installed by buyer. Located in a quiet setting, yet conveniently close to both Brighton and Colborne with all amenities. Minutes to Presqu'ile Provincial Park. Vendor take back (VTB) mortgage option available to qualified buyers. (id:53015)
Fair Agent Realty
47808 College Line
Malahide, Ontario
Development Opportunity:8.3 acre residential development property (zoned HR). Potential for 12-15 residential building lots (subject to municipal approval). 15 minutes to highway 401, 10 minutes to Aylmer. Property also has an existing brick bungalow (currently occupied) and a barn/shop.(potential severance) (id:53015)
Royal LePage Triland Realty
23 Dyer Crescent
St. Thomas, Ontario
Located in the highly sought-after Mitchell Hepburn School District, this charming 3-bedroom,2-bathroom home offers an exceptional lifestyle on the south side of town. With quick access to London via Highbury Avenue, you're perfectly positioned for commuting, while being just minutes from the new EV plant and only 15 minutes from the beautiful beaches of Port Stanley. Enjoy the convenience of a family-friendly neighborhood where schools and parks are just a short walkaway. The main floor is thoughtfully designed for everyday living and entertaining, featuring a spacious living room, dining room, and kitchen, all anchored by a stunning all-season sunroom. Flooded with natural light and overlooking the gorgeous backyard, this inviting space is ideal for morning coffee, relaxing after work, or hosting friends year-round. Upstairs, you'll find three generous bedrooms and a full four-piece bathroom, offering comfortable accommodations for the whole family. The lower level adds even more living space with a fun, retro vibe-perfect for teenagers, family movie nights, or watching the big game. Highlights include a cozy gas fireplace, a unique velvet red bar, a built-in bench seat, a second full bathroom, and a large laundry and storage area. Outside, the backyard feels like a private oasis with beautiful gardens, a shed, and plenty of room for kids and pets to play. This is a rare opportunity to own a dream family home in a prime south-side location where lifestyle, convenience, and community come together. Book your showing today. Note: Some of the rooms have been virtually staged to help the buyer with furniture placement. (id:53015)
Streetcity Realty Inc.
Contact me
Resources
About me
Nicole Bartlett, Sales Representative, Coldwell Banker Star Real Estate, Brokerage
© 2023 Nicole Bartlett- All rights reserved | Made with ❤️ by Jet Branding
