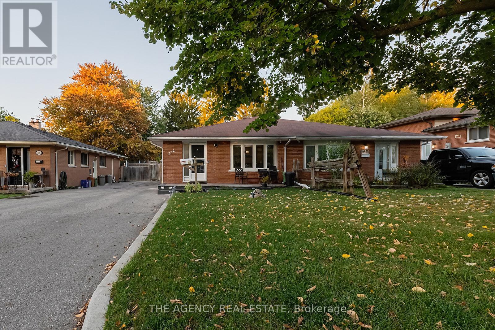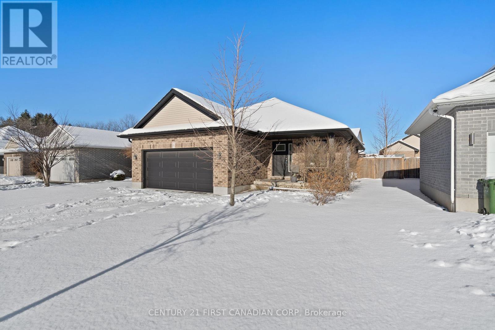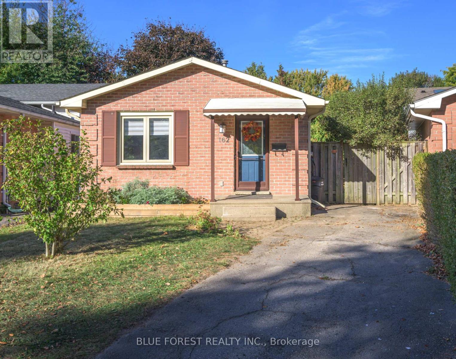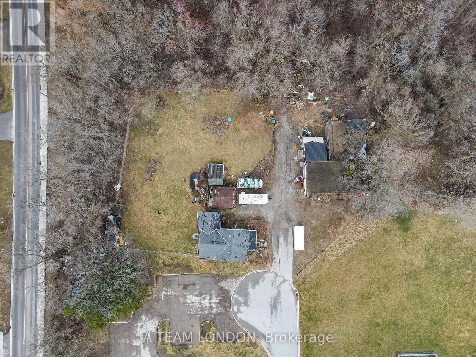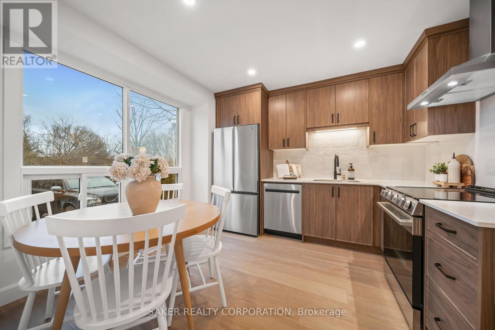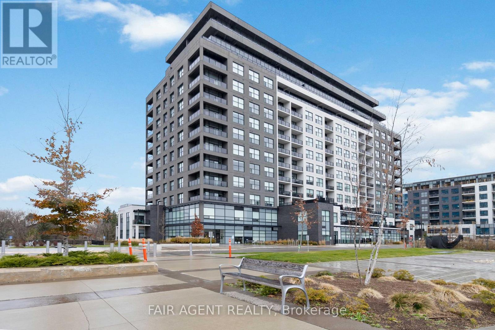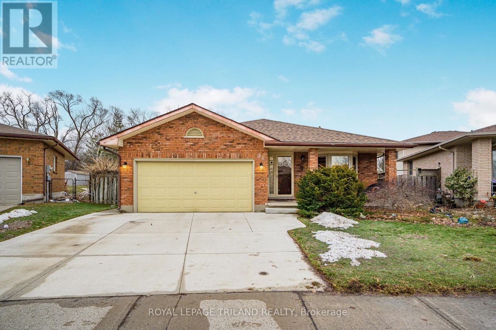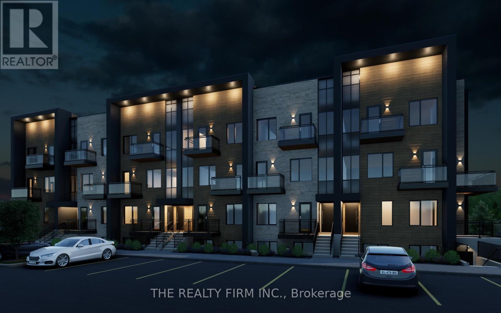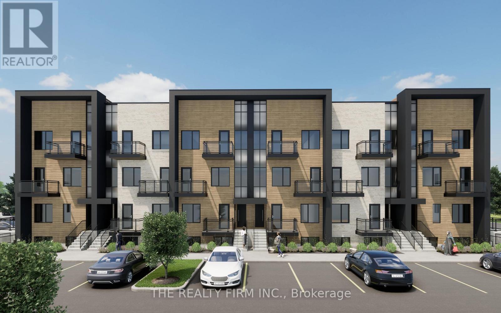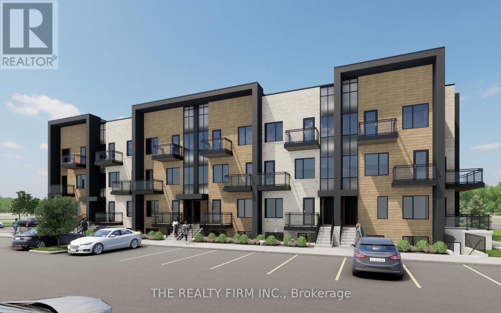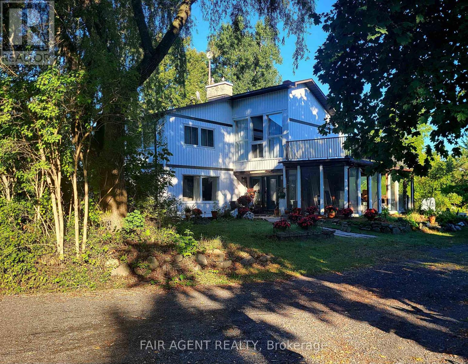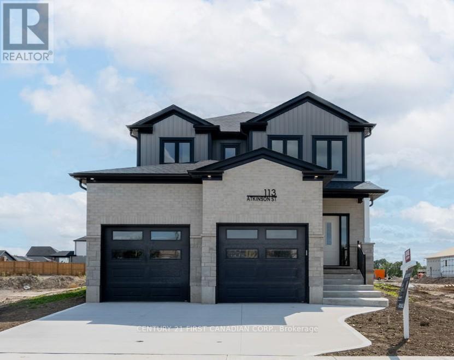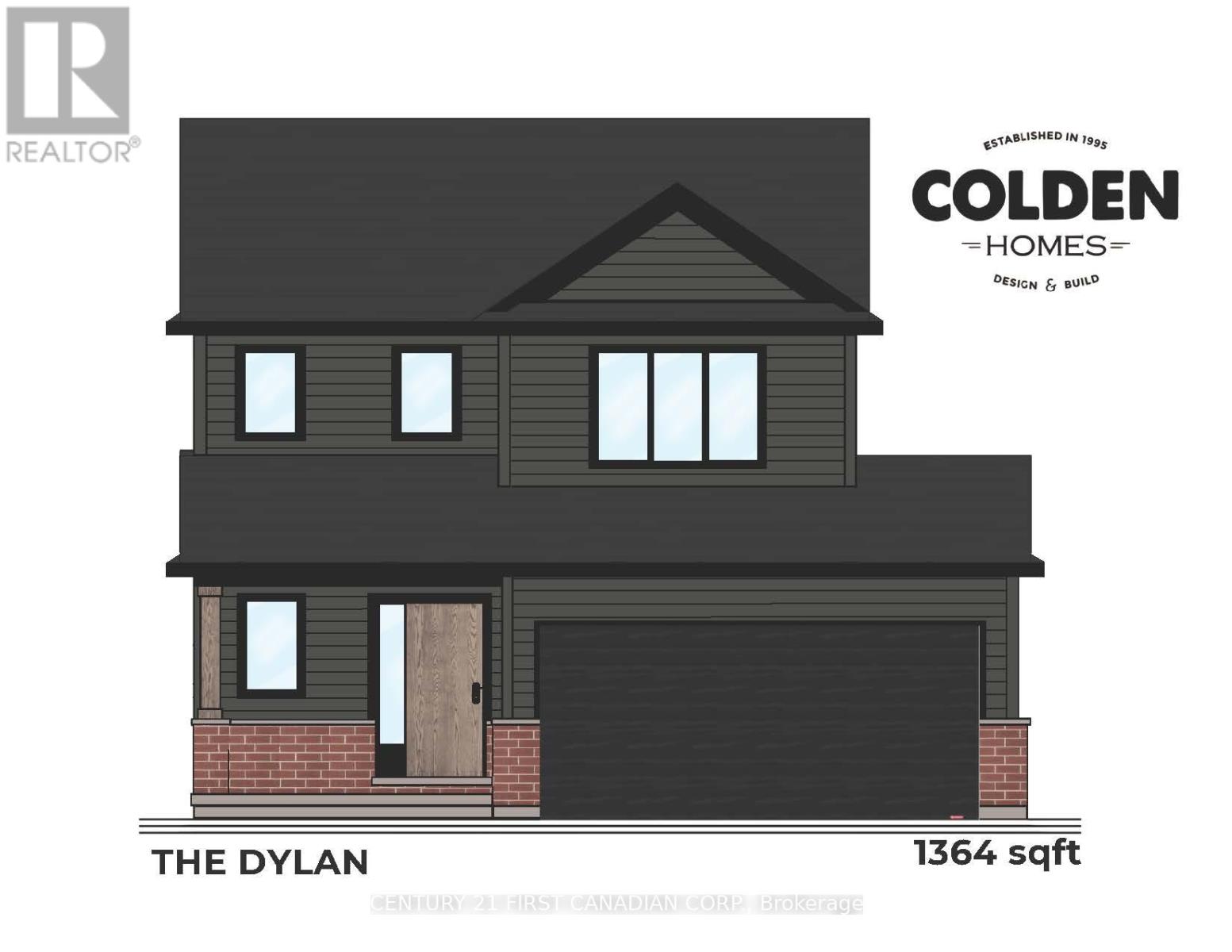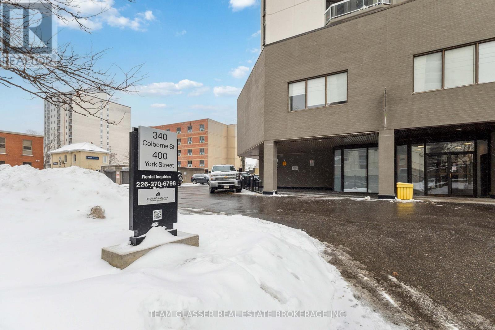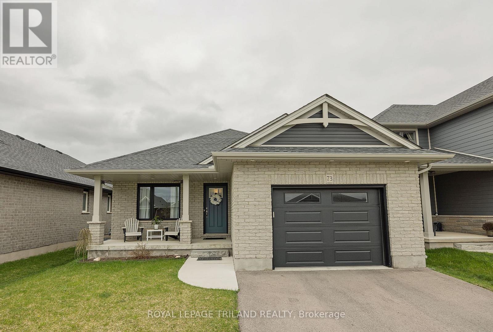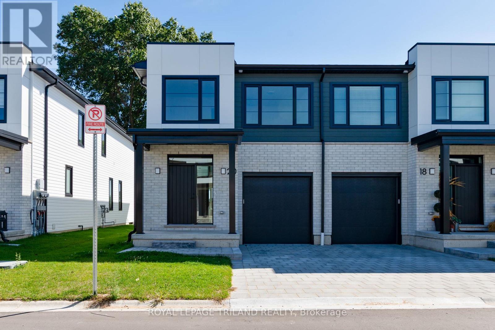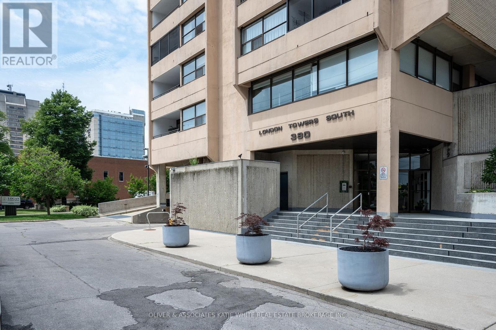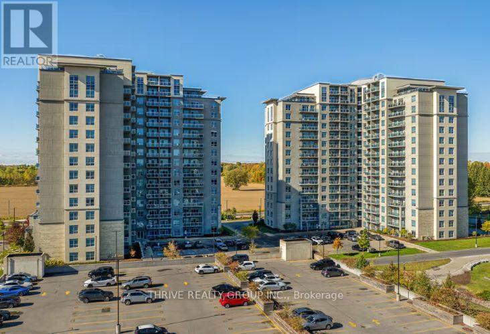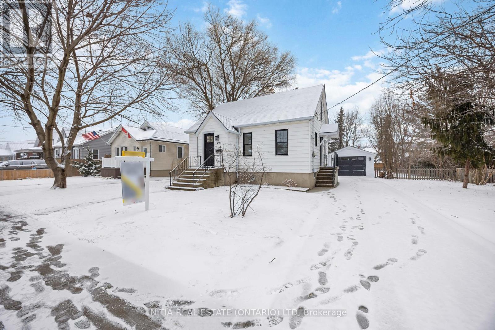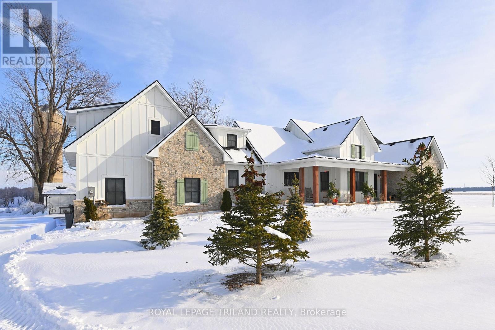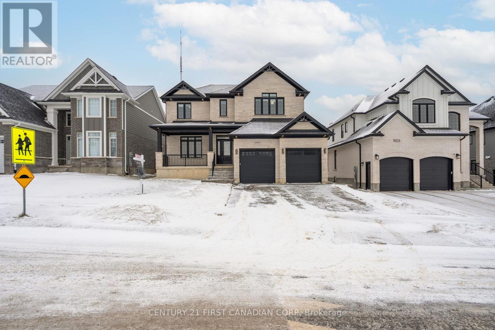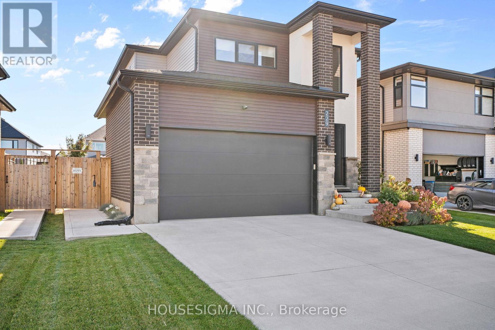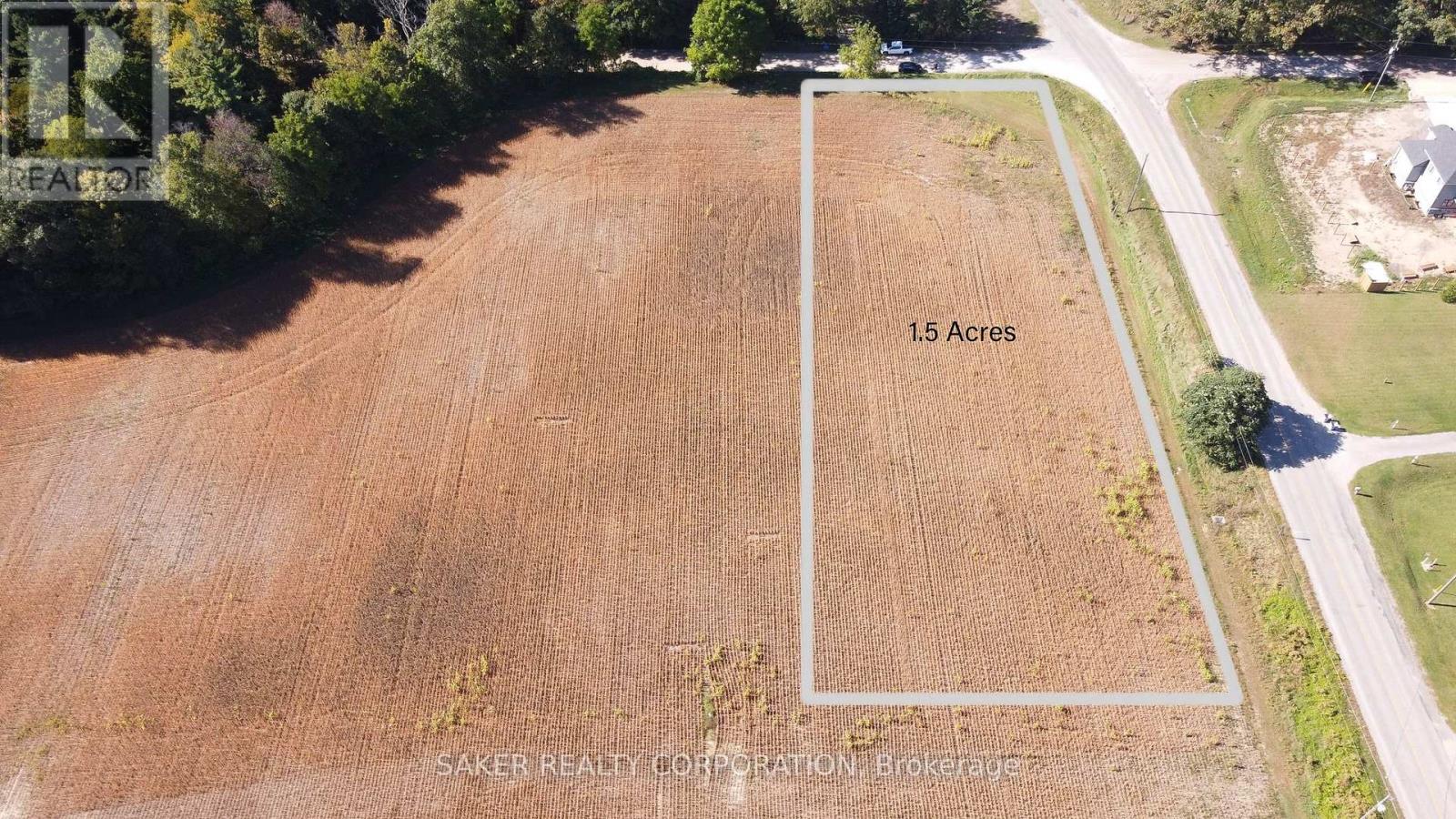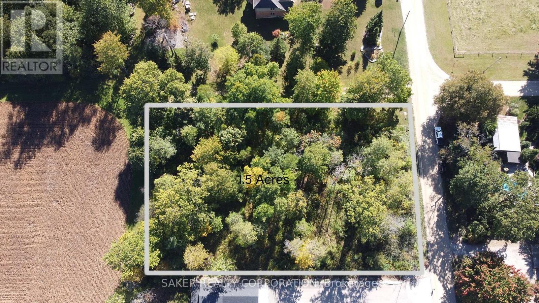Listings
222 Cairn Street
London South, Ontario
Great bungalow! Perfect for seniors, first time home buyers or investors. Separate entrance with basement apartment or in-law suite (not legally licensed as an apartment) Newer electrical panel, new pot lights, front porch with waterproofing along the front of the house. 10 year warranty on the waterproofing (from 2023). Fenced in yard, 2 kitchens, EV charging port and more. (id:53015)
The Agency Real Estate
46 Westlake Drive
St. Thomas, Ontario
Welcome to 46 Westlake, a beautifully maintained home in St. Thomas offering modern comfort and plenty of space for the whole family. Built in 2015, this property blends contemporary design with practical living, featuring an inviting open-concept kitchen that flows seamlessly into the main living area -- perfect for everyday like and entertaining. The main level includes 3 well sized bedrooms, providing a bright and comfortable space for all family members. The fully finished basement adds exceptional versatility with 2 additional bedrooms, ideal for guests, teens or a home office setup. This lower level offers abundant living space while still feeling warm and welcoming. A double car garage provides convenience and ample storage, rounding out the home's thoughtful layout. With its modern construction, spacious design and family-friendly features, 46 Westlake is a fantastic opportunity to move into a ready-to-enjoy home in a great community. (id:53015)
Century 21 First Canadian Corp
162 Olympic Crescent
London North, Ontario
This beautiful 3 bedroom in desirable Whitehills is what you've been waiting for - An excellent choice for a first-time buyer or investor! Bright open concept living and dining room, a refreshed kitchen, 3 spacious bedrooms with ample closet space, and a 4 pc bath w/skylight all on the main floor. Fully finished, updated basement features a huge rec room, office/den, newly renovated 3pc bathroom, and tons of storage space! Many updates throughout the years including a kitchen refresh, main floor 4 pc bath, furnace & A/C 2024, 200amp panel, flooring throughout, and more. The pie shaped lot has a huge, fully fenced yard space! Cozy up around the built-in fire pit or entertain friends and family on the spacious deck. Trampoline, pool, play structure - they're all an option when you have a yard this big! Located on a quiet family friendly crescent close to several amenities including Western University and Masonville Mall. Much larger than it looks - come see what this home has to offer! BONUS - R2 zoning and a side entrance to the basement allows for a potential basement apartment unit! (id:53015)
Blue Forest Realty Inc.
6 Pearl Street W
St. Thomas, Ontario
Rare 1.4 acre residential property in the heart of St. Thomas, ideally located at the end of a quiet dead-end street and backing onto St. Thomas Soccer Club Athletic Park green space. The property features a 970 sq ft 2-bedroom, 1-bathroom home and a versatile two-bay multi-use workshop with a 30' x 40' bay (14' clear) and a 30' x 60' bay (16' clear), offering excellent flexibility for personal, hobby, or investment use. Surrounded by established residential and adjacent to multi-residential properties, the site also presents strong long-term redevelopment potential. Zoned R4, permitted uses include single detached, semi-detached, duplex, triplex, townhouse, and apartment dwellings, among others. Property is being sold on an as-is, where-is basis with no representations or warranties. Offers to be presented Friday, January 23rd at 2:00 pm. (id:53015)
A Team London
17 - 135 Belmont Drive
London South, Ontario
A+ craftsmanship at an exceptional price point, 17-135 Belmont Drive presents a standout renovation in a well-maintained complex, with monthly fees of just $325. The quality of workmanship is immediately apparent and elevates this home, well above comparable offerings. Step inside to brand-new luxury vinyl plank flooring, updated trim, and stylish silhouette doors that immediately set the tone for the home's warm, modern aesthetic. The main level is anchored by a stunning walnut-toned kitchen, featuring quartz countertops, an artisan subway tile backsplash and all-new stainless-steel appliances. The living room is centered around a Limewashed gas fireplace completed with a wood mantle, an eye-catching focal point that elevates the space. Upstairs, the third level offers three bedrooms and a full 3-piece bathroom with a shower/tub combo, finished in zelige-style subway tile and complemented by a modern wood-grain vanity. The spacious primary bedroom features two closets, providing excellent storage. The fully finished basement adds a second living area, perfect for entertaining guests or giving kids their own space. Beyond the premium finishes, all major mechanical updates have already been completed. This includes a new furnace (2025), A/C (2025) and a 100-amp breaker panel, offering true peace of mind for years to come. An exceptional value you won't want to miss. (id:53015)
Saker Realty Corporation
706 - 1880 Gordon Street
Guelph, Ontario
Welcome to Gordon Square Condominiums in South Guelph. This stunning 7th Floor Large 1 Bedroom suite open concept layout combined with huge windows makes this suite feel even larger than the already impressive 894 sq. ft. and additional 69 sqft balcony. Deluxe contemporary stylings are throughout the suite beginning with the breathtaking kitchen complete with granite countertops, stainless steel appliances, valance lighting & a gorgeous backsplash and the entire suite is engineered hardwood flooring with porcelain in the kitchen, bathroom and laundry. Monthly condo fee includes heating, cooling, water and sewage. One secure underground parking space and storage locker is included. Amenities that Gordon Square has to offer, include guest suites for visiting friends and family, a cutting-edge golf simulator for the avid golfer, a lavish party room for hosting gatherings, and a fully equipped gym. Close proximity to all amenities and major highways. Offers to be considered January 19th. (id:53015)
Fair Agent Realty
96 Golfdale Crescent
London South, Ontario
Spacious family home with 3+1 bedrooms, 3 bathrooms, an attached 2 car garage and an amazing inground pool on an oversized pie shaped lot in the sought-after Highland/Cleardale area. The main floor is flooded with natural light thanks to a large bay window in the living room, which opens to a dining area comfortably seating six. The eat-in kitchen features plenty of cabinetry, under-counter lighting, and a backsplash, with clear sightlines down to the impressive family room. The lower family level is designed for comfort, featuring luxury vinyl flooring, beautiful custom cabinets, a gas fireplace that warms the whole area, and a washroom for convenience. The upper level has three bedrooms, including a spacious primary suite overlooking the backyard with a walk-in closet and ensuite bathroom. A bonus basement level offers a home office (or potential 4th bedroom) plus two good sized storage rooms. The exterior is a real showstopper. Step out to a large cement patio with a high-end electric retractable awning, perfect for entertaining in the shade. The huge, private yard is beautifully landscaped and highlights an impressive heated inground pool measuring approximately 20 ft by 40 ft. The kidney shaped design includes inlaid steps, fiber optic lighting, an elephant winter safety cover, and a Hayward robotic vacuum. Completing the space is a large pool shed / powered workshop. Updates include a new furnace & A/C heat pump in 2024, concrete driveway redone in 2023 to the house with new front steps, plus a new roof and skylight in 2020. Close to great schools, LHSC, the 401, shopping and restaurants, Wortley Village, The Highland Country Club, and public transit, this property checks every box! (id:53015)
Royal LePage Triland Realty
128 - 2805 Doyle Drive
London South, Ontario
FIRST MONTH'S RENT FREE! This stunning new TO BE BUILT - OCCUPANCY AUG-SEPT 2026, this complex is everything you're looking for. Brand new, high end finishes from custom cabinetry, modern lighting and plumbing fixtures, designer tile and much much more. This interior townhouse offers 2 spacious bedrooms and the primary bedroom has its very own ensuite. The living space is open concept - large kitchen including high end Stainless Steel Fridge, stove and dishwasher, a pantry and eat-in island. Dining room, powder room and a terrace off of the living space. Do not miss your chance to be the first to live in this exclusive new building. Close to restaurants, shops, Victoria Hospital and easy HWY access. WAIT THERES MORE ~ in-suite laundry with washer & dryer, security alarm, plus HIGH SPEED INTERNET INCLUDED. Contact us today to reserve your townhouse before they're all gone this is an introductory rate! (id:53015)
The Realty Firm Inc.
124 - 2805 Doyle Drive
London South, Ontario
FIRST MONTH'S RENT FREE! This stunning new TO BE BUILT - OCCUPANCY SEPT 2026 - complex is everything you're looking for. Brand new, high end finishes from custom cabinetry, modern lighting and plumbing fixtures, designer tile and much much more. This UPPER CORNER townhome offers A PRIVATE ROOF TOP TERRACE, 3 spacious bedrooms - primary bedroom features its very own ensuite and walk-in closet. The living space is open concept - large kitchen including high end Stainless Steel Fridge, stove and dishwasher, a pantry and eat-in island. Dining room, powder room and 2 terraces off of the living space. Do not miss your chance to be the first to live in this exclusive new building. Close to restaurants, shops, Victoria Hospital and easy HWY access. WAIT THERES MORE ~ in-suite laundry with washer & dryer, security alarm, plus HIGH SPEED INTERNET INCLUDED. Contact us today to reserve your townhouse before they're all gone these are introductory rates! (id:53015)
The Realty Firm Inc.
122 - 2805 Doyle Drive
London South, Ontario
FIRST MONTH'S RENT FREE! This stunning new TO BE BUILT - OCCUPANCY SEPT 2026 - complex is everything you're looking for. Brand new, high end finishes from custom cabinetry, modern lighting and plumbing fixtures, designer tile and much much more. This corner end townhome offers 3 spacious bedrooms and the primary has its very own ensuite. The living space is open concept - large kitchen including high end Stainless Steel Fridge, stove and dishwasher, a pantry and eat-in island. Dining room, powder room and a terrace off of the living space. Do not miss your chance to be the first to live in this exclusive new building. Close to restaurants, shops, Victoria Hospital and easy HWY access. WAIT THERES MORE ~ in-suite laundry with washer & dryer, security alarm, plus HIGH SPEED INTERNET INCLUDED. Contact us today to reserve your townhouse before they're all gone these are introductory rates! (id:53015)
The Realty Firm Inc.
591 Concession 4 Road
Alfred And Plantagenet, Ontario
Located on a quiet country road, this beautifully updated 3-bedroom, 2-bath farmhouse offers the perfect blend of rustic charm and modern efficiency. Set on approx 17 acres with ponds, a creek, and wooded trails, the home has undergone extensive renovations to ensure comfort and peace of mind. Major upgrades include a high-end new septic system, conversion from oil to propane heating, and a new furnace with central air. A brand-new engineered laminate floor, durable and scratch-resistant, runs through most of the home, while the fully updated kitchen features new cabinetry, appliances, and finishes. The master bathroom has also been completely reimagined with a modern aesthetic, and the main bath has seen tasteful updates. Approximately 85% of the windows have been replaced, with the remaining units (already purchased) ready for installation. New siding gives the exterior a crisp, clean look, and a new roof was recently installed on the 3-door open shed. The large stone fireplace in the living room now includes a new wood-burning insert, efficient enough to keep the home warm well into fall, reducing reliance on propane. Upstairs, the oversized primary suite is a true retreat, offering panoramic views and balcony access. Outside, a 2,000 sq. ft. workshop studio with double doors and full-height windows is ideal for creative or professional pursuits, alongside a 3 section multi-use shed perfect for a variety of rides and equipment. With its tranquil setting, character details, and substantial upgrades already completed, this home offers both comfort and long-term value. The home is being sold as is, cosmetic touches remain, but major updates are complete. (id:53015)
Fair Agent Realty
7 Doerr Street
North Middlesex, Ontario
TO BE BUILT - Introducing The Richmond by Parry Homes a beautifully designed and thoughtfully crafted two storey home offers a seamless blend of timeless charm and contemporary finishes, perfect for families seeking both comfort and style. From the covered front porch, step into a spacious foyer that immediately showcases the homes bright and welcoming feel. The open-concept main floor is designed for both everyday living and entertaining, featuring a modern kitchen with quartz countertops, a corner pantry, and elegant finishes that carry through to the adjoining dining area. Large patio doors invite natural light and create a smooth transition to the backyard. The great room offers a bright and welcoming atmosphere, creating a natural gathering space for family and friends. A practical mudroom off the garage and a stylish 2-piece bath complete the main level. Upstairs, you will find three generously sized bedrooms, including a relaxing primary suite with a walk-in closet and a beautifully appointed ensuite with dual sinks. A second full bath, also with dual sinks, and convenient upper-level laundry offer thoughtful touches for modern family living. The interior combines luxury vinyl plank, ceramic tile, and soft carpet creating a clean, contemporary look that's both stylish and practical. With recessed lighting, neutral tones, and tasteful stone accents on the exterior, The Richmond delivers lasting appeal with a fresh, move-in-ready aesthetic. Built with care by Parry Homes, this is a home where style meets substance in a friendly, growing community just a short drive from London. Please note that pictures are from a previous model Richmond Model and some finishes and/or upgrades shown may not be included. Taxes & Assessed Value yet to be determined. (id:53015)
Century 21 First Canadian Corp.
44 Postma Crescent
North Middlesex, Ontario
TO BE BUILT - Welcome to 44 Postma Cres. The Dylan by Colden Homes Inc. features 1364sqft of open concept living and is nestled in the desirable Ailsa Craig community of Ausable Bluffs. This is perfect starter home, with 3 bedrooms, a 4 piece bathroom on the upper level including the primary bedroom with a walk-in closet. The main living area offers an open concept design with a stylish kitchen showcasing quartz countertops and an island overlooking the dinette and family room. This space is ideal for both relaxation and entertaining, the home also offers lots of natural light with is large windows and patio door. Located within close proximity to parks, walking trails, amenities and for the little ones in your life, the splash pad. This home presents an excellent opportunity to embrace modern living in a welcoming neighborhood. Ausable Bluffs is only 20 minute away from north London, 15 minutes to east of Strathroy, and 25 minutes to the beautiful shores of Lake Huron. Taxes & Assessed Value yet to be determined. Rendition is for illustration purposes only. Some finishes and/or upgrades shown may not be included in standard specs. (id:53015)
Century 21 First Canadian Corp.
1805 - 340 Colborne Street
London East, Ontario
Step into the perfect blend of style and convenience with this spacious 2-bedroom apartment rental in the heart of downtown London. Watch the stunning sunsets over the city skyline in this West facing unit. This upgraded suite features a modern kitchen with stylish counter tops, stainless steel appliances and other premium finishes designed for your comfort. Enjoy the ease of in-suite laundry, a full kitchen, and unit regulated heating and air conditioning. Controlled access ensures your security, while building amenities like a fitness centre, indoor swimming pool, whirlpool, sauna, and underground parking elevate your lifestyle. This prime location places you just minutes from London's business district, Citi Plaza, Canada Life Place, Covent Garden Market, the Grand Theatre, Victoria Park, and some of the city's best dining and shopping options. Don't wait! Schedule your private viewing today and experience the vibrant downtown lifestyle at 340 Colborne Street. (id:53015)
Team Glasser Real Estate Brokerage Inc.
73 Renaissance Drive
St. Thomas, Ontario
Welcome to 73 Renaissance Drive, an elegant MP-built home that blends comfort, style, and thoughtful design. the heart of the home is a stunning GCW kitchen with upgraded cabinetry, perfect for both everyday living and entertaining.The main floor offers exceptional convenience with main-floor laundry, a spacious primary bedroom complete with a walk-in closet and private en suite, a secondary bedroom, a powder room, and abundant storage throughout. The expansive living room is designed to impress, featuring a tray ceiling, custom built-in cabinetry, and a luxurious 75-inch TV that is included in the sale. Enjoy year-round comfort with custom blinds, and step outside to the covered deck with a natural gas BBQ hookup-ideal for hosting family and friends. Whether you're relaxing on warm summer evenings in the backyard or enjoying your morning coffee on the inviting covered front porch, this home offers a perfect balance of tranquility and refined living.The lower level includes two additional bedrooms already framed and ready for your finishing touches, along with a fully finished bathroom and generous space for future living or entertaining areas-offering endless possibilities to grow with your needs.Located in a highly desirable neighbourhood close to walking trails and parks, this meticulously maintained home is truly a rare find. Book your private showing today and experience everything 73 Renaissance Drive has to offer. (id:53015)
Royal LePage Triland Realty
20 - 101 Swales Avenue
Strathroy-Caradoc, Ontario
NEW YEAR, NEW PRICE!! Take advantage of a huge price reduction on this brand new, 1982 sq ft (above grade) 3 bed, 2.5 bath END UNIT!!! JUST REDUCED FOR AN IMMEDIATE SALE!!!! This home is complete and ready to go! Photos shown are of the actual unit available! BONUS!! 6 piece Whirlpool appliance package included!! This modern design blends brick & vinyl siding & features a single attached garage with inside entry plus a paver stone driveway. Step in from the covered front porch to a spacious foyer & a main floor finished throughout in luxury vinyl plank flooring. Oversized windows flood the home with natural light. The white shaker kitchen offers ample storage, quartz countertops, stainless steel appliances, & a large centre island with seating & an undermount stainless sink. The open concept main floor provides space for both dining & living areas & is highlighted by a sleek linear electric fireplace. From the living room, sliding patio doors open to your own backyard, which homeowners can finish with a deck or patio & fence in if desired (ensuring they adhere to condo requirements!) Upstairs, you'll find 3 generous bedrooms, with ample storage. The primary suite includes a 4-piece ensuite with double sinks, quartz counters, & a tile / glass shower and 2 walk in closets! A second 4-piece bath with tile tub surround & quartz counters, plus a convenient second floor laundry room, complete this level. The massive basements provide great storage or a fantastic canvas for a future finished space! Carroll Creek is conveniently located in the South West side of Strathroy with countless amenities all within walking distance! Great restaurants, Canadian Tire, Wal-Mart, LCBO, parks, West Middlesex Memorial Centre are all just a stone's throw away! Low monthly fee ($80 approx.) to cover common elements of the development (green space, snow removal on the private road, etc). (id:53015)
Royal LePage Triland Realty
1507 - 380 King Street
London East, Ontario
Rare 3-bedroom, 2-bathroom unit in downtown London. So many great shops, restaurants, and entertainment just steps from your front door! Heat, hydro, water, cable and internet and amenities included in condo fees! Bright and airy open-concept living/dining area with large windows throughout. Spacious kitchen with built-in appliances. Primary bedroom with ensuite and private balcony. Convenient in-suite laundry. Enjoy the fresh air and city views from the sprawling balcony. Underground parking spot included. Tons of great condo amenities to enjoy including indoor swimming pool, exercise room, rooftop patio and more! (id:53015)
Oliver & Associates Katie White Real Estate Brokerage Inc.
1203 - 1605 Dyer Drive
London North, Ontario
Bright and well-maintained 2-bedroom, 2 full bathroom apartment in the heart of Hyde Park. Just steps away from shopping, transit, and parks. At 1250 square feet, this unit is extremely spacious and the private balcony is perfect for drinking your morning coffee on a warm day. The kitchen features new stainless steel appliances, dark cabinets, and quartz countertops. Not common for apartments, this unit has an in-suite laundry room with an LG washer and dryer for tenant use. In the building, tenants enjoy access to a fitness centre, community room/library, and a beautiful roof-top lounge and patio. There is also a guest suite available in the building for visitor use. PLEASE NOTE - THIS IS A LEASE ASSIGNMENT. New tenant must assume current tenant's lease, its terms, and the current monthly rental amount. Parking is included in the rental amount outdoors. Electric vehicle charging is available in the lot. For underground parking, there is an additional fee. (id:53015)
Thrive Realty Group Inc.
496 Talfourd Street
Sarnia, Ontario
Step inside a home that feels brand new from the moment you open the door. Welcome to 496 Talfourd Street on a 70x160 ft lot in a prime Sarnia neighbourhood. This home offers modern finishes, new electrical, new plumbing, and a completely move-in-ready experience. The main floor features an open-concept layout, bright bedroom, a brand new 4pc bath, a stunning renovated kitchen with quartz countertops & backsplash, and new appliances. The finished basement adds a second bedroom, cozy living room and laundry. The showstopper is the newly added second storey bedroom suite complete with a modern bathroom, a rare upgrade that creates a true private retreat. Outside you will see new contemporary windows featuring sleek black exterior trim and clean white interiors, a new driveway, refreshed exterior, a detached garage, and a huge backyard perfect for families, pets and entertaining. New driveway and garage door 2025. (id:53015)
Initia Real Estate (Ontario) Ltd
5540 Carriage Road
Middlesex Centre, Ontario
The Carriage House: A Unique Country Executive Home Welcome to The Carriage House, a one-of-a-kind custom built 4,500 sq ft country executive home, nestled on a spacious half-acre lot. Conveniently located just 10 minutes from London, this stunning property offers the perfect escape from the urban grind while providing ample space for family and friends. Main Level Features The main level of this exquisite home is designed for easy, one-floor living. It includes: An extra large great room perfect for entertaining or relaxing with the family. A dedicated office space for remote work or study. Two spacious bedrooms, including the primary suite with a luxurious ensuite bathroom. A total of 2.5 baths on the main level for convenience. A gourmet kitchen equipped with modern amenities and a true walk-in butler's pantry, ideal for culinary enthusiasts. Upper Loft Retreat The upper loft area provides a very private bedroom retreat complete with its own ensuite bathroom, offering a sanctuary of peace and privacy for guests or family members. Expansive Lower Level The lower level of The Carriage House is designed for recreation and additional living space, featuring: Two additional bedrooms for guests or family. A huge recreation room that can accommodate various activities. A dedicated games room for entertainment. A well-appointed 4-piece bath for added convenience. Unique Interior Accents The interior of this fabulous home is adorned with rustic timber beams and select reclaimed wood floors and ceilings, creating a warm, inviting atmosphere. These design elements blend seamlessly to provide a touch of rustic charm to the contemporary elegance of the home. Energy Efficiency and Quiet Comfort Built with "whole home" ICF (Insulated Concrete Form) construction, The Carriage House offers incredible year-round energy efficiency and a quiet living environment, ensuring comfort in all seasons. A Must-See for Unique Property Buyers. (id:53015)
Royal LePage Triland Realty
1899 Boardwalk Way
London South, Ontario
Welcome to 1899 Boardwalk Way-- where modern elegance meets comfort and convenience. Located in the desirable Riverbend community, steps from the trails of Warbler Woods, this Sifton-built home sits on a generous 50' lot. Offering over 2800 sq ft of finished living space above grade, plus an expansive basement ready for customization, the home features sun-filled interiors, hardwood floors, designer lighting, custom window coverings, and refined contemporary finishes throughout. The main foyer opens to a formal living room or private office behind double pocket doors. The open-concept two-storey great room showcases a cozy electric fireplace with stone feature wall and flows seamlessly into the breakfast area, formal dining room, and custom kitchen-- ideal for entertaining and everyday living. The custom kitchen offers upgraded cabinetry, stone countertops, premium black stainless steel appliances, and a spice kitchen with gas stove. A stylish main-floor powder room and inside access to the double-car garage complete the main level. Upstairs, the spacious primary suite features ample closet space and a spa-inspired ensuite with double vanity, walk-in shower, and soaker tub. Three additional bedrooms-- one with ensuite-- along with a modern main bath and upper-level laundry complete the second floor. Additional highlights include an owned water softener, large front porch, and an unbeatable location near walking paths, community park, new public elementary school (under construction), and nearby dining options. Luxury, comfort, and convenience await at 1899 Boardwalk Way. (id:53015)
Century 21 First Canadian Corp
229 Crestview Drive
Middlesex Centre, Ontario
Why Build New, this home has everything completed with high end finishes! Skip the wait and save the hassle! This stunning 5-year-old home in Kilworth is in perfect condition and priced the same as new builds down the road - but this one includes all the upgrades the builders don't. Enjoy appliances, custom window treatments, a fully finished basement, complete landscaping, fencing, and a large concrete patio - all already done for you! Pride of ownership shines throughout this beautiful 2-storey home with a double car garage, 3+1 bedrooms, and 3.5 bathrooms. The main and upper levels are carpet-free, featuring engineered hardwood and ceramic tile in the wet areas. The open-concept kitchen, living, and dining rooms make entertaining a breeze, while the cozy fireplace sets the perfect atmosphere for movie nights or game days. Up the elegant wood staircase, a striking accent wall provides a designer touch visible from both levels. Upstairs, you'll find three generous bedrooms and two full bathrooms, including a luxurious 6-piece primary ensuite with a soaker tub, glass/tile shower, dual sinks, and a walk-through walk-in closet - your private retreat awaits. The builder-finished basement offers a spacious rec room, bedroom, and 3-piece bath - ideal for family fun, guests, or a home office. Outside, enjoy the beautifully landscaped yard with concrete driveway and walkways, a large patio with pergola, storage shed, and gas line for BBQs. Every detail has been thoughtfully designed for comfort and convenience. This is truly a turnkey home that offers more than any new build at the same price! (id:53015)
Housesigma Inc.
22580 Troops Road
Strathroy-Caradoc, Ontario
Build your dream home on this beautiful 1.5-acre building lot, ideally located just 5 minutes west of London on a quiet paved rural side road. Enjoy the perfect blend of country living and city convenience with natural gas, hydro, and fiber optics available right at the road. This spacious property offers plenty of room for a custom home, a workshop, and all the outdoor space you've been looking for. Experience the peace, privacy, and freedom that comes with rural living without sacrificing modern amenities or accessibility * Build your self or ask about Builders available for building and Financing the entire project* (Two additional lots are also available see MLS# 4 acre X12687814 and 1 acre X12687838) (id:53015)
Saker Realty Corporation
22480 Troops Road
Strathroy-Caradoc, Ontario
Build your dream home on this picturesque 1-acre wooded lot, just minutes west of London on a quiet rural side road. Located just of the paved road, on quiet tree lined street , this property offers a peaceful and private setting with walkout basement potential. Natural gas, hydro, and fiber optics are all available at the road, making it easy to bring your vision to life. With ample space for your home, a shop, and outdoor living, this property provides the perfect blend of nature, freedom, and modern convenience. * Build your self or ask about Builders available for building and Financing the entire project* (check out two other building lots 1.5 Acres X12687824 and 4 Acres X12687814) (id:53015)
Saker Realty Corporation
Contact me
Resources
About me
Nicole Bartlett, Sales Representative, Coldwell Banker Star Real Estate, Brokerage
© 2023 Nicole Bartlett- All rights reserved | Made with ❤️ by Jet Branding
