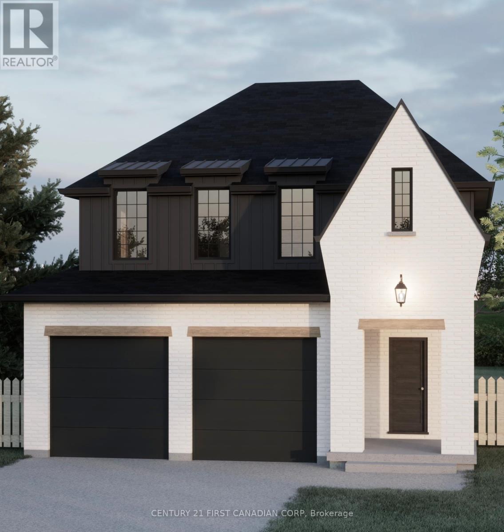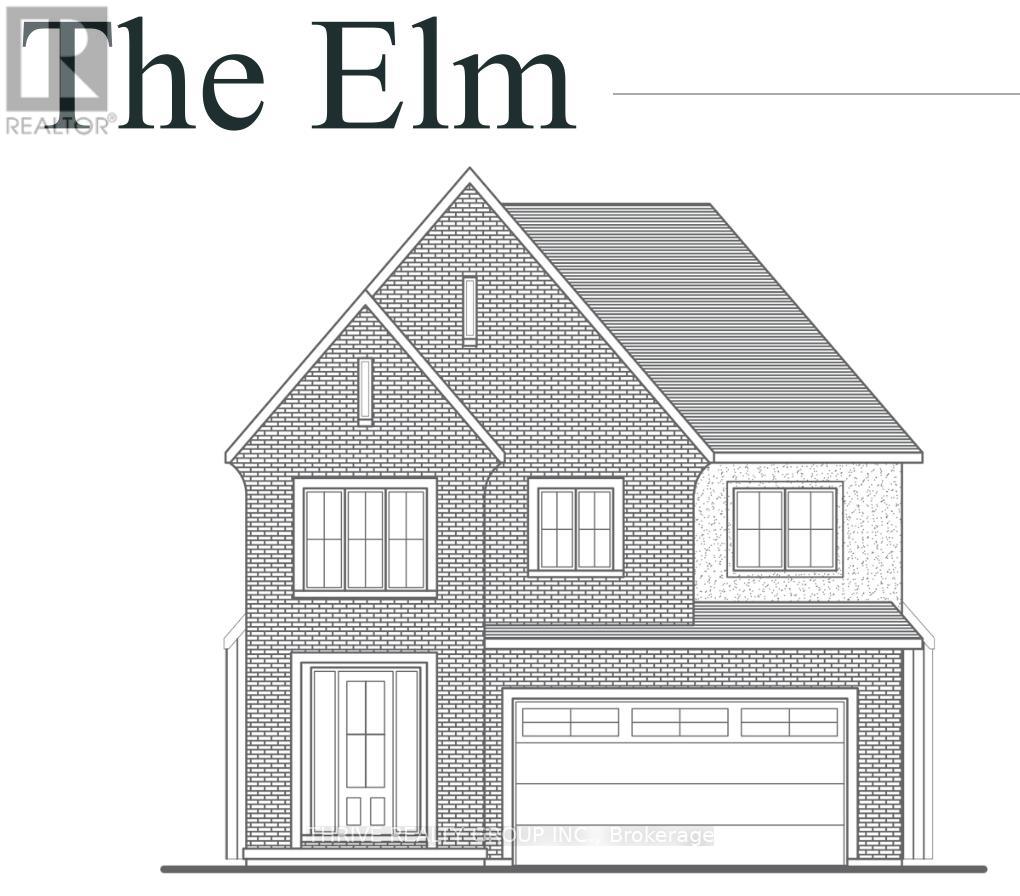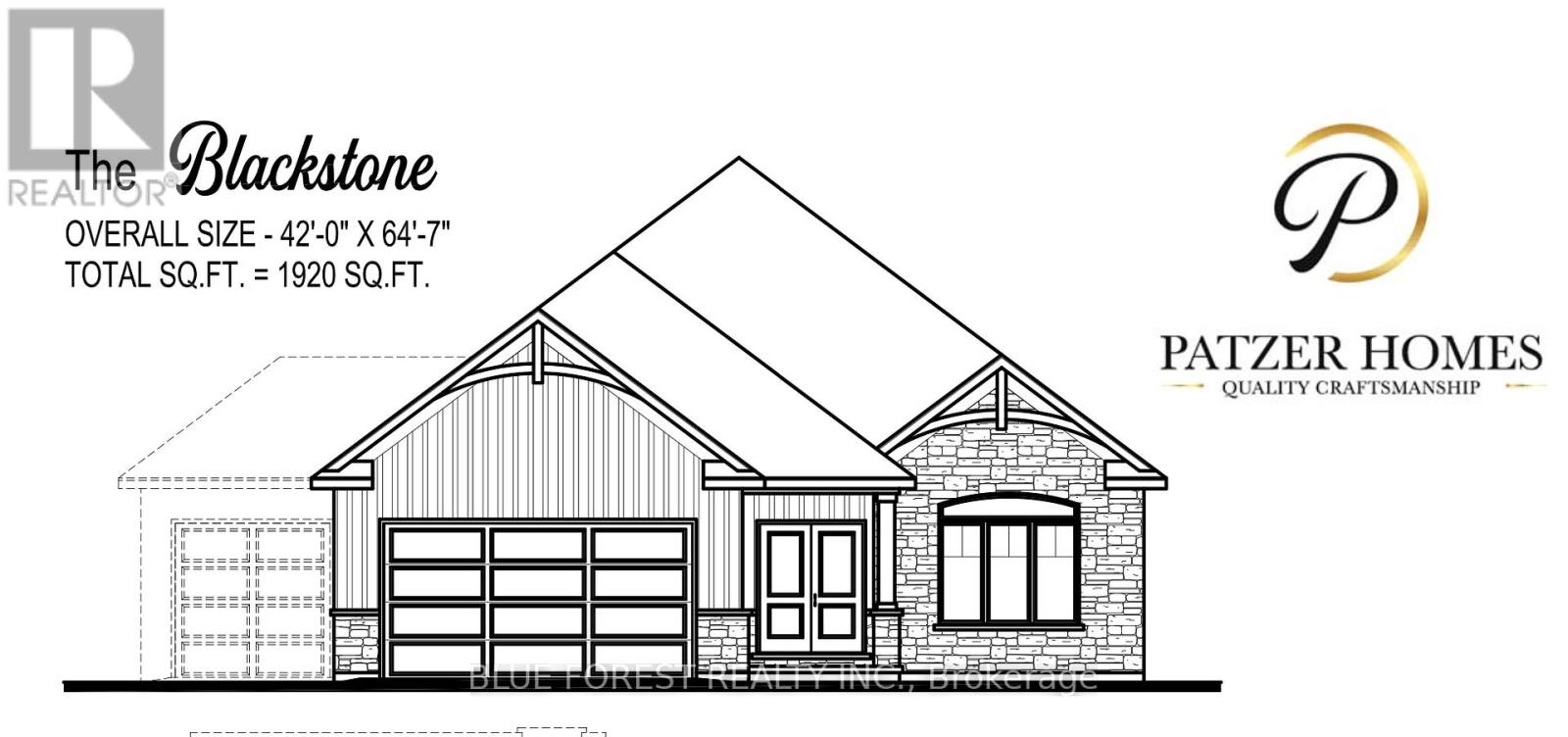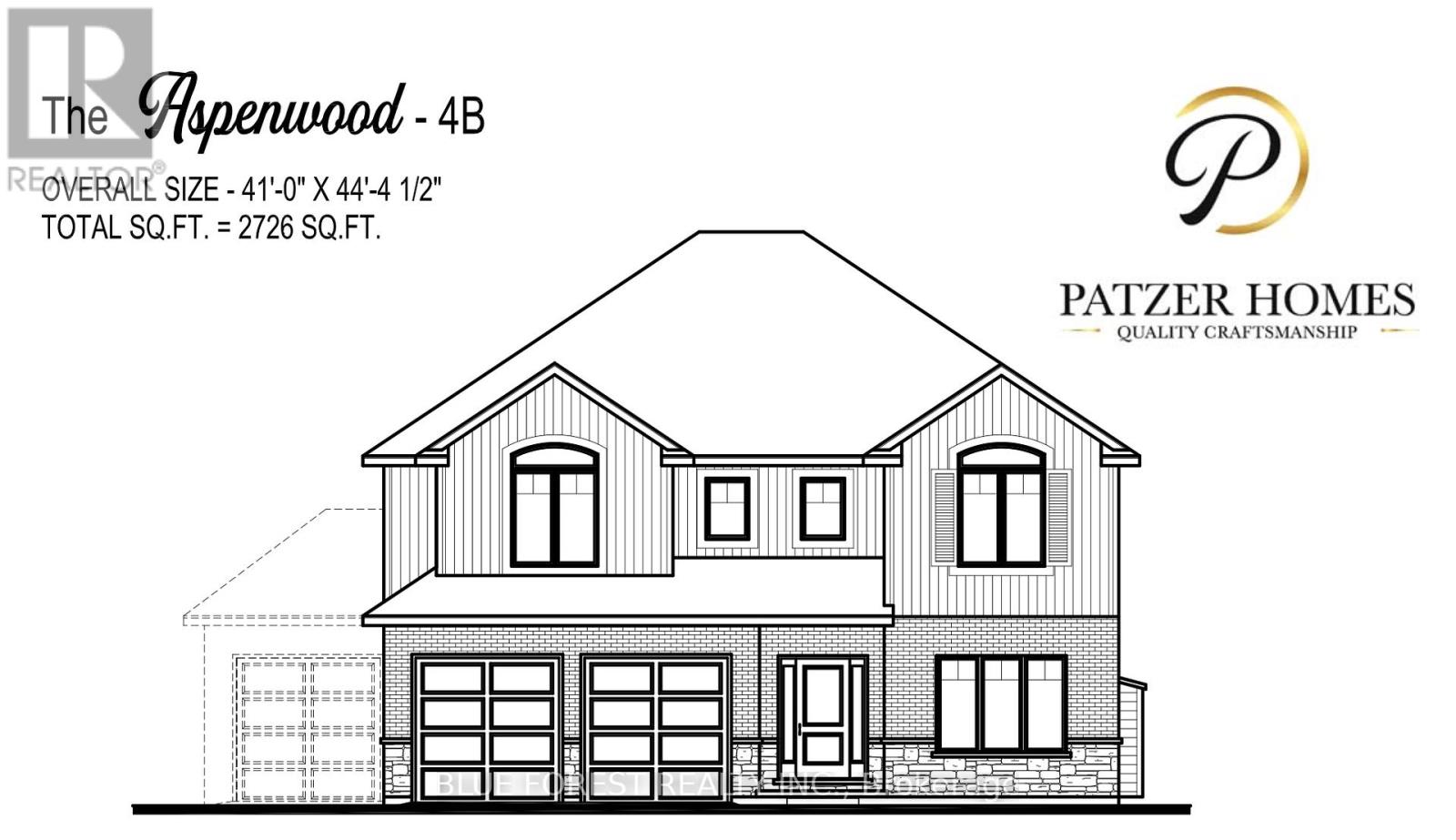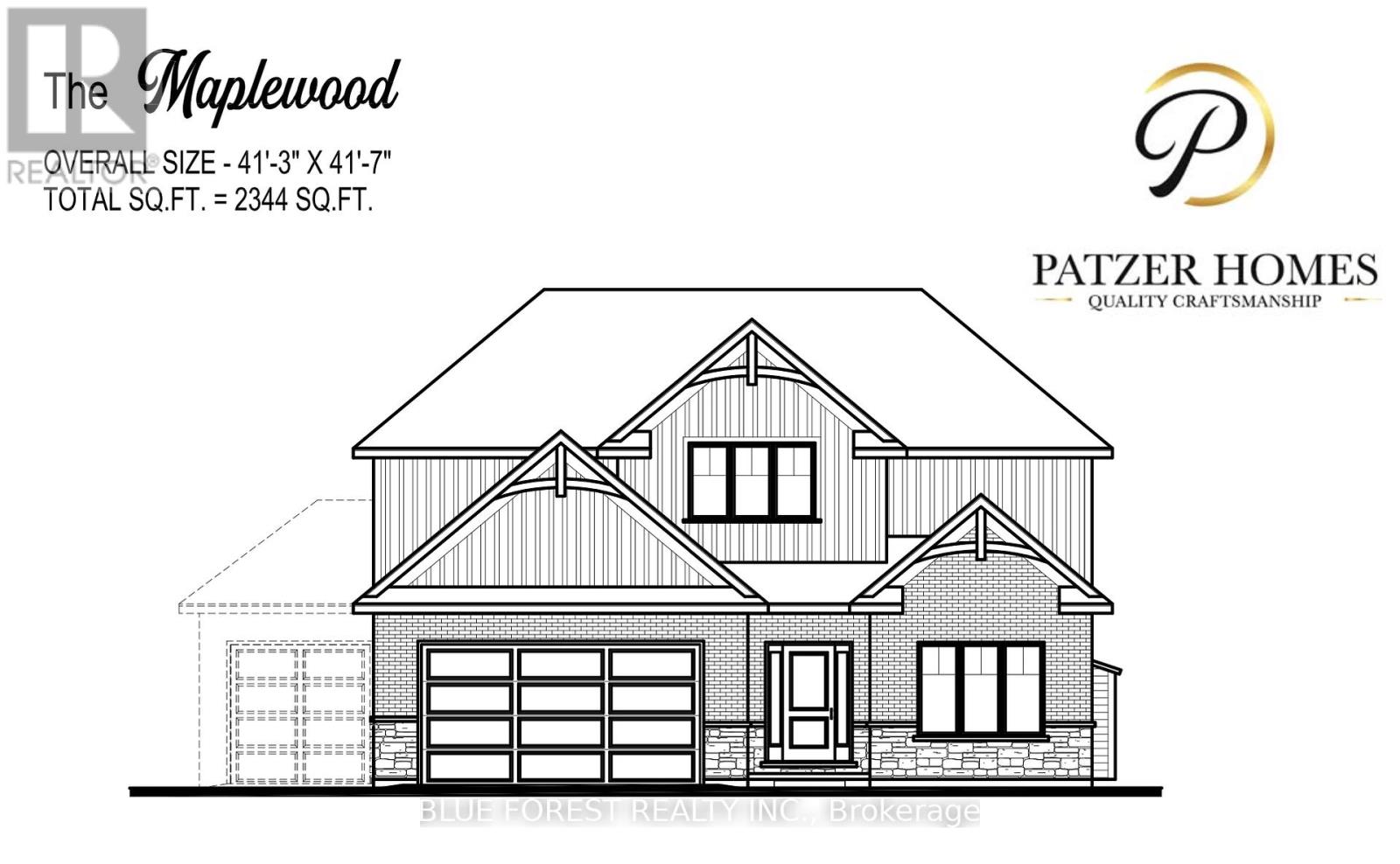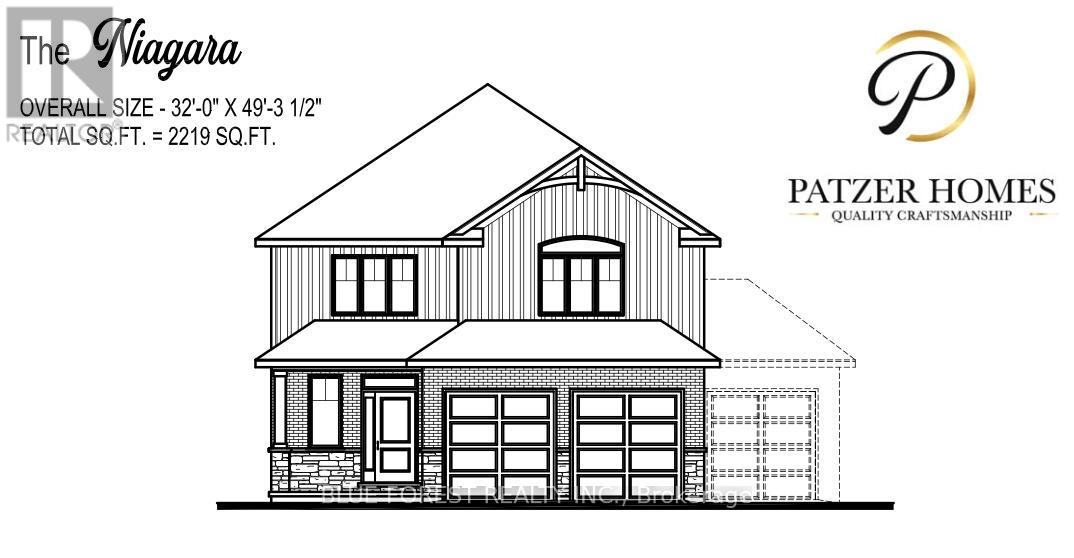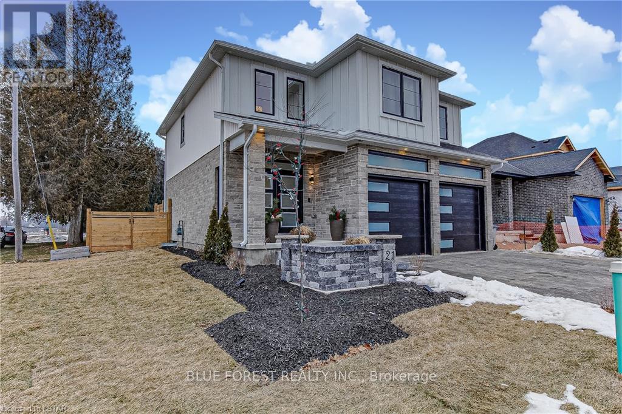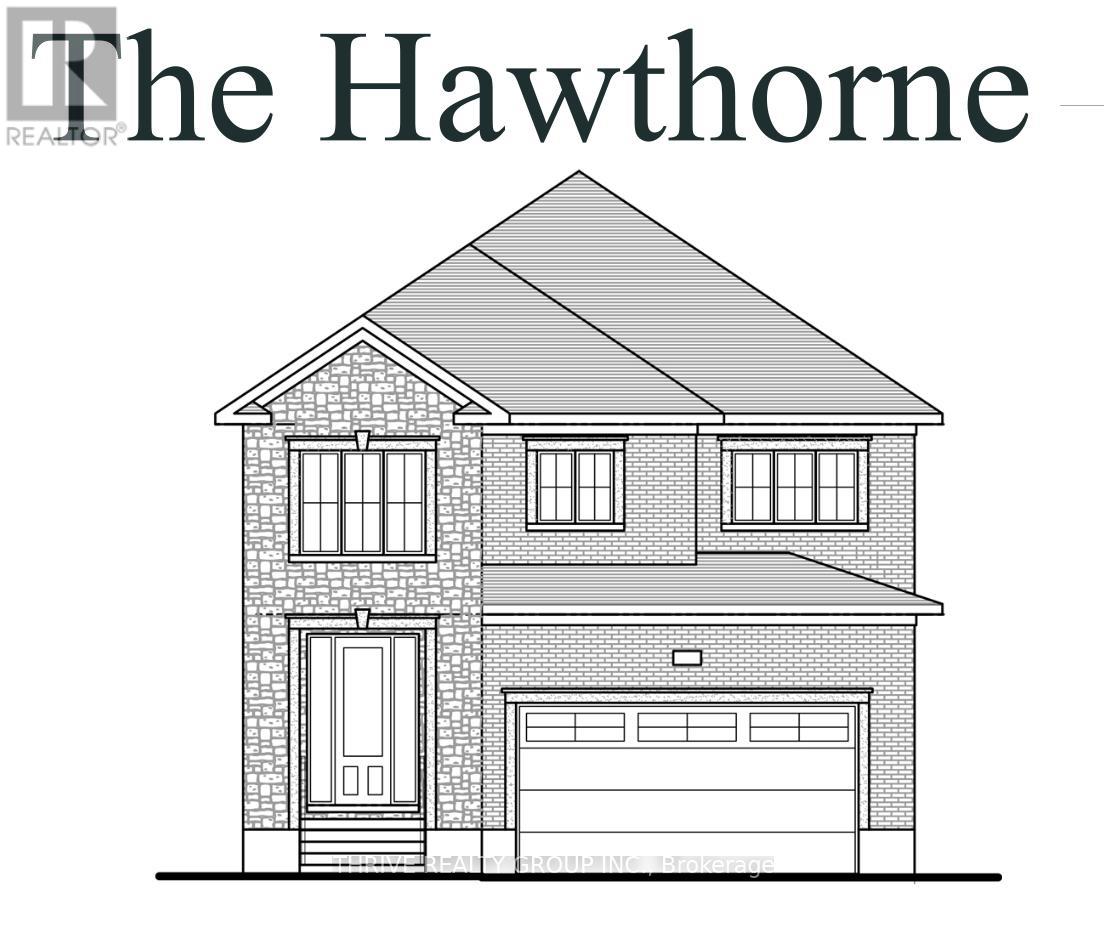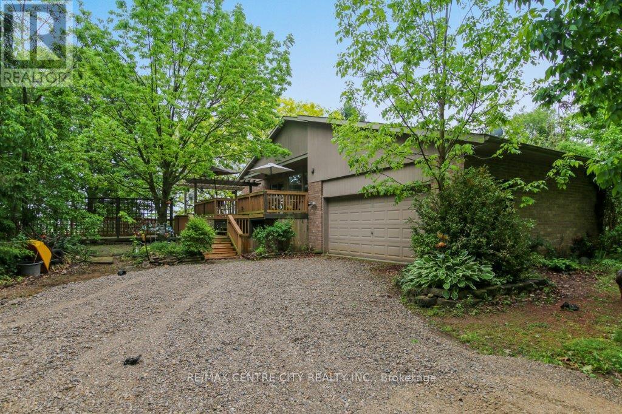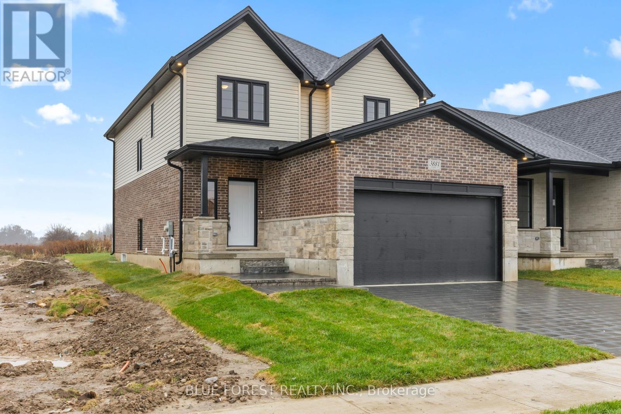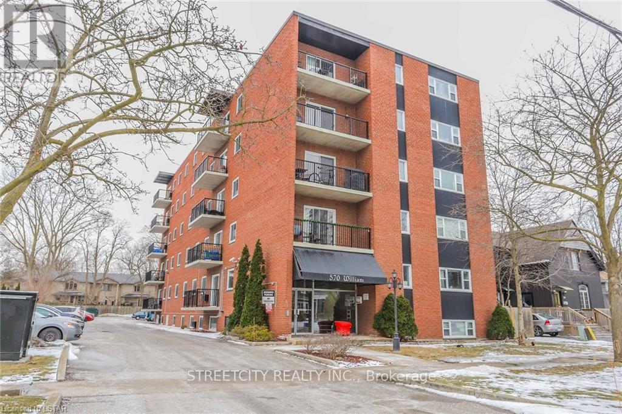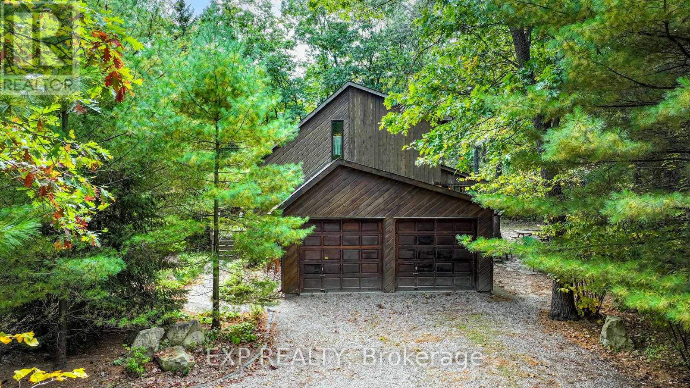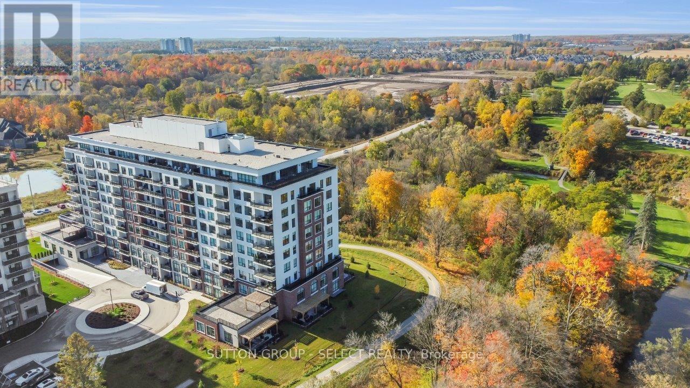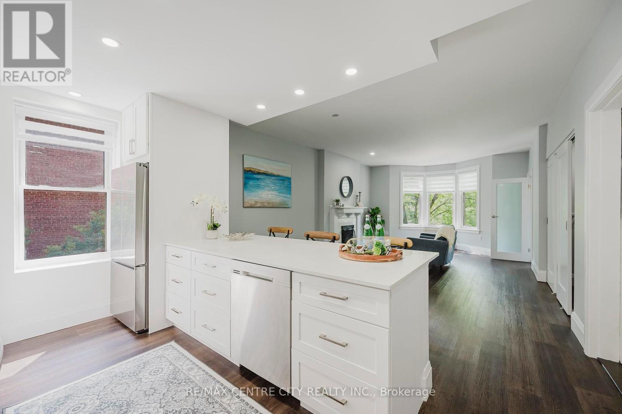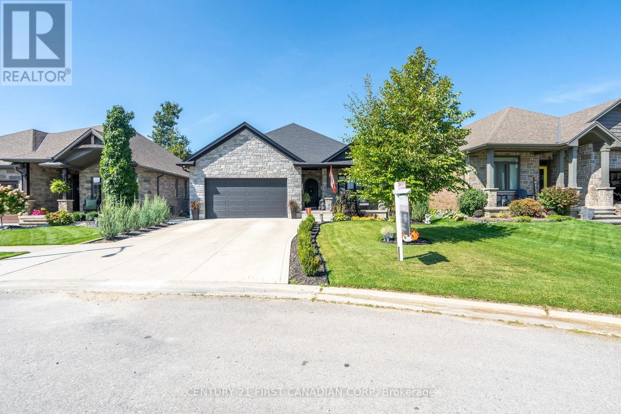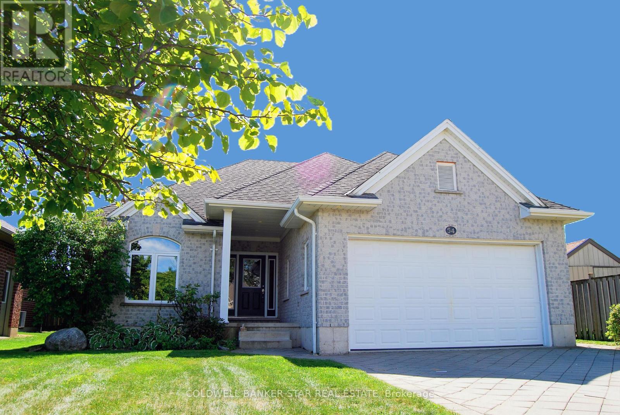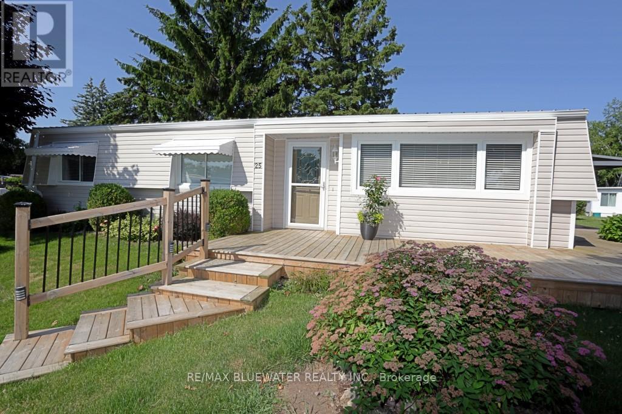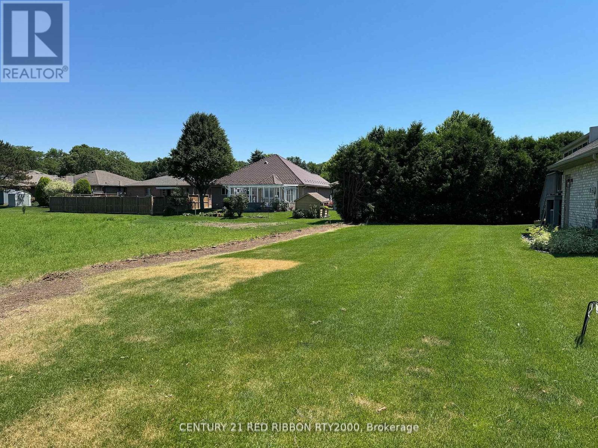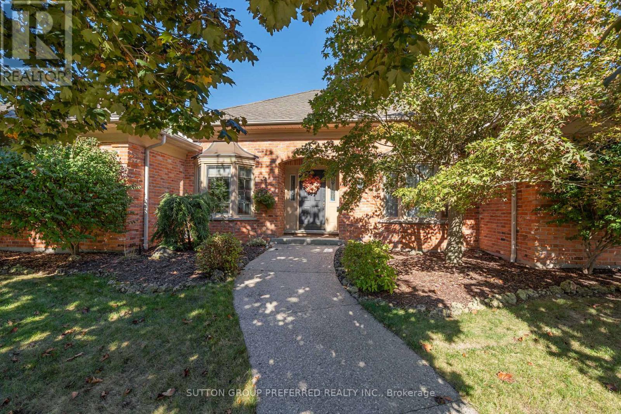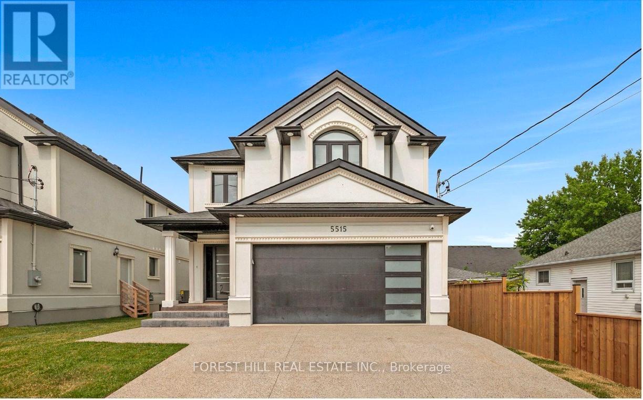Listings
204 Foxborough Place
Thames Centre, Ontario
This thoughtfully designed 1,714 sq. ft. residence offers 3 bedrooms, 2.5 bathrooms, and a double car garage with direct access to a generous mudroom. Showcasing a clean, contemporary exterior with distinct window placement, this home blends modern style with timeless appeal. Inside, youll find an open-concept main floor featuring a spacious kitchen with a walk-in pantry, seamlessly connected to a bright dining area and inviting living space. Expansive windows throughout fill the home with natural light, creating an airy and welcoming atmosphere. The primary suite is a true retreat, complete with a large walk-in closet and a luxurious 5-piece ensuite. Upstairs, you'll also find two additional generously sized bedrooms sharing a well-appointed Jack and Jill bathroom, along with the convenience of an upper-level laundry room. Ideally located in the sought-after Foxborough community in Thorndale. Additional floor plans and lot options are available. Please note: Photos are from previous model homes and are for illustration purposes only. Final design and finishes may vary based on model and client selections. (id:53015)
Century 21 First Canadian Corp
3 Daly Avenue
Stratford, Ontario
This property is a fantastic opportunity for a large family or an investor looking to capitalize on Stratford's flourishing cultural scene. Offering 4 bedrooms and 2 bathrooms, it combines classic charm with modern updates, creating a comfortable and inviting space. Recent renovations include new vinyl flooring on the main level, fresh paint throughout, updated kitchen cabinets, a coffee bar, a cozy fireplace, and refreshed bathrooms. The stacked washer/dryer adds convenience to daily living. The home is also ideal for a growing family, offering plenty of room and a warm, welcoming atmosphere for making lasting memories. With a furnace and A/C approximately 10 years old, this well-maintained property is ready to move in or rent out. For investors, this R2-zoned property presents a unique chance to generate substantial returns, with the potential for duplex development thanks to its separate entrance and ample space. The garage has also been upgraded with insulation, drywall, pot lights, and both heating and air conditioning, providing additional rental potential. With a history of generating $4,500 per month in rental income, this property offers both a cozy family home and an astute investment opportunity. Dont miss your chance to explore this versatile home, schedule a showing today and discover the perfect blend of classic elegance and modern convenience! (id:53015)
The Realty Firm Inc.
Lot 33 Virtue Drive
London South, Ontario
Introducing "The Elm," an exceptional residence that beautifully combines sophistication, spaciousness, and modern amenities. Spanning 2,707 square feet, this home is perfect for those who appreciate both luxury and practicality. Upon entering, you'll be welcomed by an open and airy design that flows effortlessly from room to room. The central living area features a large great room, ideal for both entertaining and relaxation. The kitchen is designed with generous counter space, a central island, and high-end finishes.The Elm offers four spacious bedrooms, each with abundant closet space and natural light. The master suite is complete with a large, luxurious 5-piece ensuite bathroom. Three additional spacious bedrooms ensure plenty of room for everyone.With 3.5 bathrooms, this home is designed for maximum convenience. The upper floor also includes a well-placed laundry room, keeping household tasks neat and efficient.Looking for extra space? The full basement comes with rough-ins, giving you the opportunity to create additional living areas to suit your needs.The exterior of The Elm showcases a stunning brick design, offering both visual appeal and lasting durability. A two-car garage provides ample parking and storage, along with easy access to the home. Whether you're hosting events, relaxing in quiet moments, or planning for future expansion, "The Elm" has everything you need. Reach out today to explore the countless possibilities this remarkable home has to offer. (id:53015)
Thrive Realty Group Inc.
33 Woodland Walk
Southwold, Ontario
CUSTOM HOME IN TALBOTVILLE MEADOWS, THE NEWEST PREMIUM SUBDIVISION IN TALBOTVILLE!! Patzer Homes is proud to present this custom-built 2,818 sq.ft. "STONEHAVEN" executive home. The main floor features an open concept kitchen which opens to the dinette and a large open great room. 2pc bath and inside entry from the garage to the mudroom/laundry. The 2nd floor will boast 4 spacious bedrooms with a large 4 pc bathroom. Dream primary suite with 5pc en-suite and a walk-in closet. HOME IS TO BE BUILT. VARIOUS DESIGNS AVAILABLE. OTHER LOTS TO CHOOSE FROM WITH MANY CUSTOM OPTIONS (id:53015)
Blue Forest Realty Inc.
12 Royal Crescent
Southwold, Ontario
CUSTOM BUNGALOW IN TALBOTVILLE MEADOWS, THE NEWEST PREMIUM SUBDIVISION IN TALBOTVILLE! Patzer Homes proudly presents this custom-built 1,920 sq.ft. "BLACKSTONE" executive bungalow. This thoughtfully designed one-floor plan features an open-concept kitchen that flows seamlessly into the dinette and a spacious great room, perfect for entertaining or relaxing at home. Enjoy a primary suite with a walk-in closet and 5 piece en-suite. 1 additional bedroom, 4pc bath and inside entry from the garage to the mudroom/laundry completes this home. HOME IS TO BE BUILT. VARIOUS DESIGNS AVAILABLE. OTHER LOTS TO CHOOSE FROM WITH MANY CUSTOM OPTIONS. (id:53015)
Blue Forest Realty Inc.
100 Heron Street
Southwold, Ontario
CUSTOM HOME IN TALBOTVILLE MEADOWS, THE NEWEST PREMIUM SUBDIVISION IN TALBOTVILLE!! Patzer Homes is proud to present this custom-built 2,726 sq.ft. "ASPENWOOD" executive home. The main floor features an open concept kitchen which opens to the dinette and a large open great room. 2pc bath and inside entry from the garage to the mudroom/laundry. Enjoy a bonus room at the front of the house great for an at home office or den. The 2nd floor will boast 4 spacious bedrooms with a large 4 pc bathroom. Dream primary suite with 5pc en-suite and a walk-in closet. HOME IS TO BE BUILT. VARIOUS DESIGNS AVAILABLE. OTHER LOTS TO CHOOSE FROM WITH MANY CUSTOM OPTIONS (id:53015)
Blue Forest Realty Inc.
49 Woodland Walk
Southwold, Ontario
CUSTOM HOME IN TALBOTVILLE MEADOWS, THE NEWEST PREMIUM SUBDIVISION IN TALBOTVILLE!! Patzer Homes is proud to present this custom-built 2344 sq.ft. "MAPLEWOOD" executive home. The main floor features an open concept kitchen which opens to the dinette and a large open great room. 2pc bath and inside entry from the garage to the mudroom/laundry. Bonus room at the from of the house great for an at home office or den. The 2nd floor will boast 4 spacious bedrooms with a large 4 pc bathroom. Dream primary suite with 5pc en-suite and a walk-in closet. HOME IS TO BE BUILT. VARIOUS DESIGNS AVAILABLE. OTHER LOTS TO CHOOSE FROM WITH MANY CUSTOM OPTIONS (id:53015)
Blue Forest Realty Inc.
36 Woodland Walk
Southwold, Ontario
CUSTOM HOME IN TALBOTVILLE MEADOWS, THE NEWEST PREMIUM SUBDIVISION IN TALBOTVILLE!! Patzer Homes is proud to present this custom-built 2,219 sq.ft. "NIAGARA" executive home. The main floor features an open concept kitchen which opens to the dinette and a large open great room. Enjoy a formal dining room off the kitchen that could also be used as a home office. 2pc bath and inside entry from the garage to the mudroom/laundry. The 2nd floor will boast 4 spacious bedrooms with a large 5 pc bathroom. Dream primary suite with an additional 5pc en-suite and a walk-in closet. TO BE BUILT. VARIOUS DESIGNS AVAILABLE. OTHER LOTS TO CHOOSE FROM WITH MANY CUSTOM OPTIONS (id:53015)
Blue Forest Realty Inc.
26 Royal Crescent
Southwold, Ontario
CUSTOM BUNGALOW IN TALBOTVILLE MEADOWS, THE NEWEST PREMIUM SUBDIVISION IN TALBOTVILLE! Patzer Homes proudly presents this custom-built 1,529 sq.ft. "PERRY" executive bungalow. This thoughtfully designed one-floor plan features an open-concept kitchen that flows seamlessly into the dinette and a spacious great room, perfect for entertaining or relaxing at home. Enjoy a primary suite with a walk-in closet and 4 piece en-suite. 1 additional bedroom and 4pc bath complete this home. HOME IS TO BE BUILT. VARIOUS DESIGNS AVAILABLE. OTHER LOTS TO CHOOSE FROM WITH MANY CUSTOM OPTIONS. (id:53015)
Blue Forest Realty Inc.
48 Woodland Walk
Southwold, Ontario
CUSTOM HOME IN TALBOTVILLE MEADOWS, THE NEWEST PREMIUM SUBDIVISION IN TALBOTVILLE!! Patzer Homes is proud to present this custom-built 2000 sq.ft. "WILLOWDALE" executive home. The main floor features an open concept kitchen which opens to the dinette and a large open great room. 2pc bath and inside entry from the garage to the mudroom/laundry. The 2nd floor will boast 4 spacious bedrooms with a large 4 pc bathroom. Dream primary suite with 5pc en-suite and a walk-in closet. PICTURES OF PREVIOUS MODEL HOME. HOME IS TO BE BUILT. VARIOUS DESIGNS AVAILABLE. OTHER LOTS TO CHOOSE FROM WITH MANY CUSTOM OPTIONS (id:53015)
Blue Forest Realty Inc.
Lot 31 Virtue Drive
London South, Ontario
Step into "The Hawthorn," a beautifully designed home offering 2,588 square feet of sophisticated living space. This home is ideal for families who value both modern convenience and timeless elegance.The main floor boasts a welcoming layout, with a spacious great room that flows seamlessly into the kitchen and dining space, creating an inviting atmosphere perfect for both daily living and entertaining. A main floor office provides a quiet and productive space, ideal for remote work or study. The kitchen features premium finishes and ample storage."The Hawthorn" includes four generously sized bedrooms, each offering plenty of space and natural light. The primary suite provides both comfort and privacy, with an ensuite bathroom designed for relaxation. The home also features 3 and a half bathrooms, ensuring convenience for everyone in the household. With a two-car garage and a stylish brick and stone exterior, "The Hawthorn" has excellent curb appeal. The full basement offers exciting future potential, with rough-ins in place for a future bedroom and additional living space, allowing you to customize the layout to suit your needs.This home is thoughtfully designed to accommodate the demands of modern living while maintaining a welcoming, family-friendly feel. Dont miss out on the chance to make "The Hawthorn" your forever home. (id:53015)
Thrive Realty Group Inc.
34639 Third Line
Southwold, Ontario
This stunning home is nestled on 83 acres of picturesque farm land in Southwold, offering the perfect blend of country living and modern convenience. The property includes a spacious barn with attached office, ideal for various uses, previously an airplane hanger. Upon arrival, you are welcomed by a charming side deck, offering breathtaking views and an excellent space for entertaining, with convenient access to the kitchen. As you enter the home through the large front doors, you'll be greeted by a bright foyer. A few steps lead you into the inviting living room, complete with a cozy gas fireplace, and an elegant dining room with expansive windows that provide stunning views of the surrounding land. The eat-in kitchen features a breakfast bar and a walk-out to the deck, making it an ideal spot for family meals, entertaining, or summer BBQs. Down the hall, the spacious primary bedroom includes a walk-in closet and a cheater 5-piece ensuite, offering a peaceful retreat. A second bedroom completes this level.The lower level is designed for relaxation and entertainment, featuring a cozy sitting room and a spacious recreation room, as well as a sunk-in area with a charming wood-burning stone fireplace, perfect for curling up with a good book. This level also includes a laundry room, two additional bedrooms, and a 4-piece bathroom. With its ample space, serene surroundings, and versatile layout, this home offers a unique opportunity to enjoy a tranquil lifestyle with easy access to major highways. (id:53015)
RE/MAX Centre City Realty Inc.
Lot 23 Ayrshire Avenue
London South, Ontario
Welcome to this stunning TO BE BUILT home, a contemporary two-storey home designed for modern living. As you enter through the foyer, you'll be greeted by an expansive open-concept layout offering a great room, dinette, and kitchen, perfect for both entertaining and everyday living. The main floor is completed with a convenient mudroom and a 2-piece bath. Upstairs, you'll find four generously sized bedrooms, including a luxurious primary suite with a four-piece en-suite bathroom. The unfinished basement offers endless possibilities, with ample space to create a fifth bedroom, a recreational room, and an additional bathroom. This home combines elegance, functionality, and potential, making it an ideal choice for your family's next chapter. TO BE BUILT photos are from a previously built model. Other designs available, contact to learn more (id:53015)
Blue Forest Realty Inc.
104 - 570 William Street
London East, Ontario
Welcome to 570 William Street, located in the desirable and historic Woodfield neighbourhood. This modern open-concept condo offers 2 spacious bedrooms and 1 full bathroom, featuring hard flooring throughout the whole unit. The bright and functional layout includes a large living room, separate dining area, and a kitchen - ideal for everyday living and entertaining. Enjoy the convenience of in-suite laundry and the security of a well-maintained building with controlled entry. Ample surface parking is available at the side and rear of the building. Located within walking distance to downtown London, parks, schools, public transit, and major amenities. Just a short drive to Western University, Fanshawe College. This move-in-ready unit is perfect for first-time buyers, downsizers or investors looking for a prime location and low-maintenance living. (id:53015)
Streetcity Realty Inc.
10207 Pinetree Drive
Lambton Shores, Ontario
With deeded beach access to a stretch of stunning Lake Huron beach, a prime location backing onto Pinery Provincial Park, and plenty of room for family and friends, this beautiful home or cottage offers the ultimate lakeside lifestyle. Don't miss your chance to own this incredible property in one of the areas most desirable neighborhoods! Step inside to an inviting, open-concept great room with soaring two-story vaulted ceilings, a cozy wood-burning fireplace and an abundance of natural light that fills the living space. The location of the spacious kitchen offers easy access to the dining area and side yard, perfect for entertaining. The main floor also includes a comfortable bedroom with a cheater two-piece bathroom, ideal for guests. Upstairs, you'll find three additional spacious bedrooms and a full bathroom, providing ample space for the whole family. The finished lower level offers even more living space, with a walkout to the rear yard from the large recreation room area that includes a wet bar, workout room or office space, and a full custom bathroom. A screened-in patio at the side of the house is perfect for relaxing or dining while you take in the peaceful view of the woods. The large .75 acre treed lot has tons of potential for further development if desired. Huron Woods has so much more to offer, including access to an incredible clubhouse, tennis / pickleball courts, playground and canoe storage along the Old Ausable River Channel. This is more than just a home or cottage; it's an invitation to experience the unparalleled beauty and recreational opportunities that Huron Woods and Pinery Provincial Park have to offer. Shopping, restaurants, marinas, golf courses, wineries, breweries and more are all just a short drive away. (id:53015)
Exp Realty
1001 - 460 Callaway Road
London North, Ontario
Welcome to the pinnacle of luxury living in NorthLink's premier Penthouse Residence. This stunning, fully exposed west-facing suite showcases breathtaking panoramic sunset views that stretch over the exclusive Sunningdale Golf Course and the endless countryside beyond. The custom-designed floor plan spans nearly 1,700 square feet of living space that has every room framed by floor-to-ceiling windows that flood each with natural light. Step out onto your expansive 350-square-foot terrace, offering uninterrupted front-row views of the most picturesque sunsets in the city. The open-concept kitchen features high-end cabinetry that are dressed in quartz countertops, a cabinet-faced pantry, a 4-seat peninsula, a complete KitchenAid appliance package with dual built-in wall ovens, and a large wine fridge-perfect for enjoying chilled drinks as the sun sets. The primary suite continues the theme of westward views through full-height windows, complemented by a spacious walk-in closet and a luxurious 5-piece ensuite showing-off heated tile floors, a double quartz vanity, and a full-height tiled shower. Rich engineered hardwood flooring flows seamlessly through the main living spaces. Enjoy in-suite laundry with ample storage, offering plenty of space for golf clubs and personal items. Two premium side-by-side parking spots located next to the elevator add effortless convenience, alongside a large private storage locker (all with separate PINs). NorthLink's exceptional amenities include pickle-ball courts, a state-of-the-art fitness centre, a golf simulator, bike paths, and of course, direct access to the Sunningdale Golf & Country Club. Perfectly situated on London's desirable Northern edge, just moments from all Masonville area conveniences, this penthouse offers an unparalleled lifestyle of elegance, comfort, and breathtaking views. (id:53015)
Sutton Group - Select Realty
309 - 460 Wellington Street
London East, Ontario
Downtown convenience, turnkey finish. This 2-bed/2-bath at Queen's Court was professionally renovated in 2023 and very lightly lived in (the stove's reportedly never been used). Enjoy owned heated underground parking, exclusive use locker, and resort-style amenities: heated pool, fitness centre, and social fire-pit courtyard. Inside: a fresh, modern palette with updated kitchen and baths, quality flooring/lighting, and a functional split-bedroom layout. Step out to dining, parks, and live shows at Centennial Hall; direct transit to Western (UWO) is moments away. Live like new-without the new-build price tag-at a proven, well-managed address in the heart of London. (id:53015)
RE/MAX Centre City Realty Inc.
161 Collins Way
Strathroy-Caradoc, Ontario
Wes Baker and Sons have built a stunning all-brick and Stone ranch home in Strathroy's prestigious area close to Caradoc Sands Golf Course, Walmart, LCBO, and easy access to 402 offering 5 bedrooms and 3 bathrooms. The finished lower level, fireplaces, and tray ceilings add to the homes elegance, granite countertops and hardwood floors provide a modern touch. The kitchen is well-equipped with top-notch appliances, including stove, refrigerator, dishwasher, washer, dryer. The rear yard is a private oasis, fully fenced with a composite deck. This home exudes pride of ownership and is ideal for empty nesters, families, or young professionals looking for a blend of comfort and sophistication. It truly is a must-see property! (id:53015)
Century 21 First Canadian Corp
54 Treadwell Street
Aylmer, Ontario
Quality custom built Peter Guenther Home, open concept, one level in desirable Elgin Estates. Located in the west end of Aylmer, close to all local services and an easy drive to St Thomas, Tillsonburg, Highway 401 and the north shore of Lake Erie (marinas, restaurants, beaches and campgrounds). Walking distance to downtown and the East Elgin Community Centre. This spacious home offers 3 bedrooms, primary with a walk-in closet and en-suite bath, ample sized kitchen with island, family room with gas fireplace, dining area opening onto the expansive rear yard, sundeck and gazebo with natural gas hook up for your BBQ, main floor laundry, double car attached garage and much more. The unspoiled basement has lots of potential and awaits your personal touch with a roughed-in bath and additional laundry area. A perfect home for either empty nesters or young families alike, don't miss out on this one! All Measurements are taken from iGuide floorplans. (id:53015)
Coldwell Banker Star Real Estate
25 Maple Grove Court E
South Huron, Ontario
Grand Cove Estates in Grand Bend is an ideal four seasons retirement gated community of beautifully tree lined streets surrounded by woods, ravine, 4 blocks distance to the legendary Lake Huron beaches and 5 nearby golf courses. Indulge in the 10,000 square foot clubhouse offering fitness classes, darts and pool tables, shuffleboard and saline pool. Outdoor pickle ball, tennis, lawn bowling, woodshop and dog park for your furry friends. Lovers at the Dark Horse Winery & Vineyards offer fine dining and a great selection of wines. Newer steel roof, vinyl plank floors in 3 bedrooms and kitchen, bathrooms remodeled with a step in tub, furnace is 6 years young, remodeled new deck and all garden supplies included. 5 brand new appliances included. Vendors are willing to take back a first mortgage! (id:53015)
RE/MAX Bluewater Realty Inc.
483 Tanya Street
Strathroy-Caradoc, Ontario
Don't miss out on this rare opportunity to buy a nice 40' x 100' building lot in the north end of town located on a quiet dead end street. See the over head photo for reference. The property is located close to great schools, the Gemini arena, the Rotary walking trail and has easy access to the 402. Services are available at the road. No municipal address has been assigned to this property yet and will be done upon closing. The address 483 Tanya is just for listing purposes. (id:53015)
Century 21 Red Ribbon Rty2000
583 Maitland Street
London East, Ontario
Fantastic investment opportunity. Purpose built 2 story 2+1 bedroom townhouse style triplex. Updated top to bottom. Completely self contained. All with full basements with family and laundry rooms and separate furnaces. Rents are Unit Unit #1$1937, Unit #2 $1879. and Unit #3 $1890. monthly plus utilities and an additional $95.p/m for water. Annual Net income is $61,539.00 Well-maintained triplex with solid income. At asking price, cap rate is approximately 6.2%. Clean numbers and minimal expense exposure due to tenant-paid utilities. (id:53015)
Prime Real Estate Brokerage
31 Havenwood Way
London North, Ontario
THIS LOYENS BUILT 1 FLOOR RANCH, (AUBURN MODEL) FEATURES 3 BEDROOMS ON THE MAIN FLOOR AS WELL AS A DEN DONE IN CHERRY WOOD. FLOORS IN HALLS AND DEN FEATURE CHERRY WOOD. QUARTZ COUNTERS, IN THE LARGE UPDATED KITCHEN. PLASTER COVE MOULDINGS IN THE LIVING ROOM. EXTERIOR IS ALL DETROIT RED RECLAIMED BRICKS. WITHIN STEPS OF THE SIFTON BOG. BASEMENT HAS A LARGE BEDROOM AS WELL AS A FAMILY ROOM, AND ANOTHER ROOM THAT WOULD MAKE AN IDEAL MEDIA ROOM. THIS HOME WILL NOT DISSAPOINT, EVEN WITH THE 4 PC BATH IN THE LOWER LEVEL. MAIN FLOOR FAMILY ROOM IS BUILT FOR A COSY FAMILY SETTING, AND A UPDATED GAS FIREPLACE. GREAT FAMILY NEIGHBOURHOOD, CLOSE TO JOHN DEARNESS PUBLIC SCHOOL AND WALKING DISTANCE TO BOTH OAKRIDGE SECONDARY AND ST. THOMAS ACQUANIS SECONDARY SCHOOL. UPDATES: GARAGE DOOR OPENER (2024) GAS FIREPLACE (2023) UPDATED FURNACE CENTRAL AIR CONDITIONER (2022) UPDATED CENTRAL (2023) ROOF UPDATED YARD IS FULLY FENCED (2013) (id:53015)
Sutton Group Preferred Realty Inc.
5515 Glenholme Avenue
Niagara Falls, Ontario
Every detail of this modern custom-built residence speaks to quality, style, and thoughtful design. Built just three years ago, this 2-storey home blends striking architecture with family-friendly functionality, offering both a luxurious main home and a self-contained 2-bedroom suite with its own entrance ideal for rental income or multi-generational living. Step inside through a bold, heavy-duty steel entry door, designed as much for elegance as for lasting strength and security. The foyer opens to a light-filled interior where soaring ceilings, sleek glass railings, and flawless craftsmanship set the tone. The gourmet kitchen is a showpiece with custom cabinetry and hardware imported from Europe, granite countertops and an expansive centre island perfect for both entertaining and everyday living. The upper level features an oversized primary retreat with an ensuite and walk-in closet. Two additional bedrooms on the upper level were designed with comfort in mind. In total, the home offers 5 bedrooms, 4 bathrooms, a spacious 2-car garage, and seamless access to a private back deck, ideal for outdoor gatherings. Beyond the home itself, the location is equally inspiring. Families will appreciate proximity to some of Niagara's top schools; Forestview Public, Kate S. Durdan, and A.N. Myer Secondary the top rated high school in town. This is a setting where children thrive, and where lifestyle flourishes, surrounded by world-class dining, award-winning wineries, scenic hiking trails, and, of course, the wonder of Niagara Falls itself. This is more than a home, it's a testament to modern craftsmanship, thoughtful living, and enduring quality. (id:53015)
Forest Hill Real Estate Inc.
Contact me
Resources
About me
Nicole Bartlett, Sales Representative, Coldwell Banker Star Real Estate, Brokerage
© 2023 Nicole Bartlett- All rights reserved | Made with ❤️ by Jet Branding
