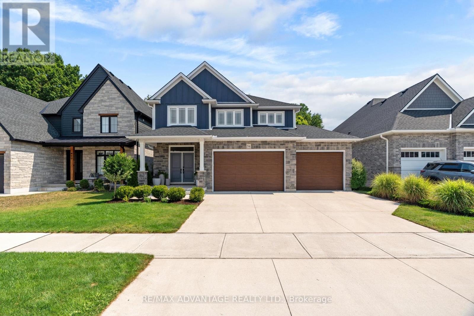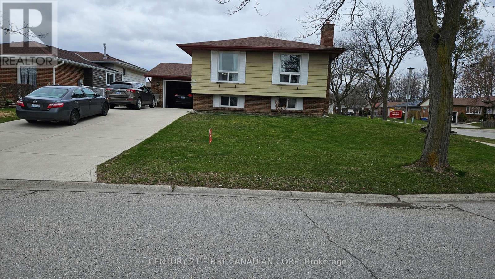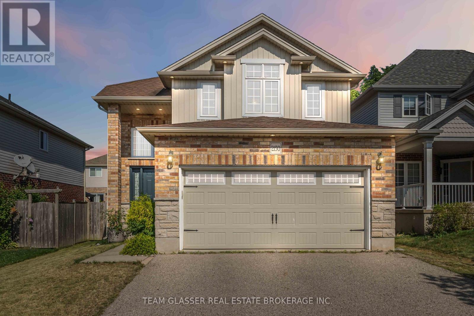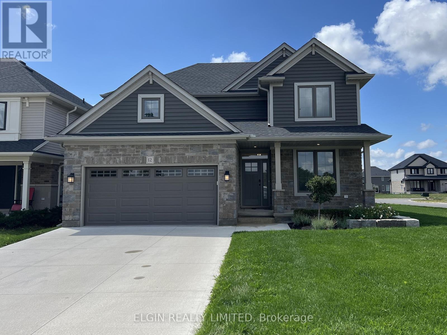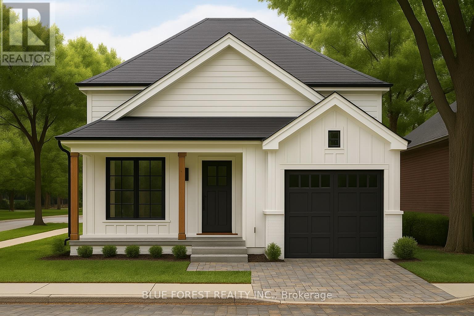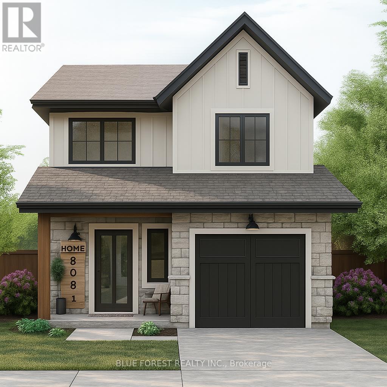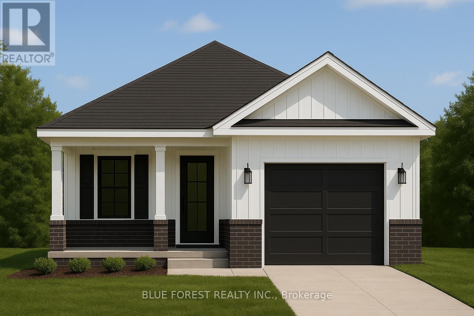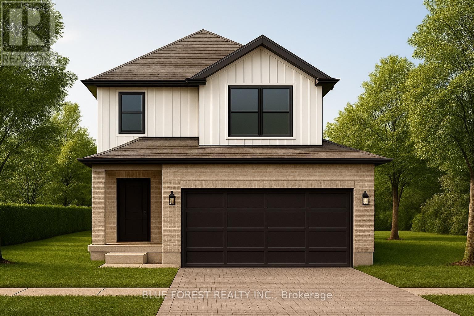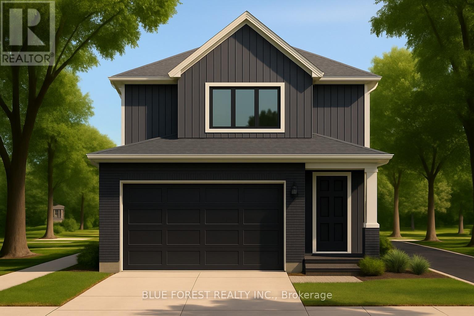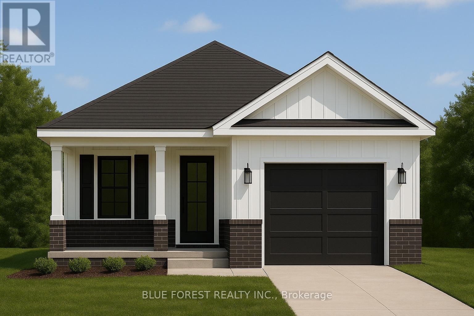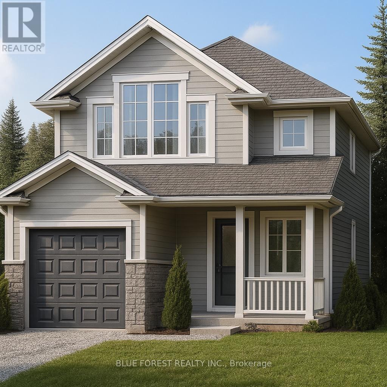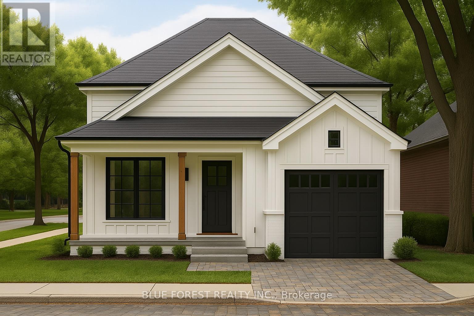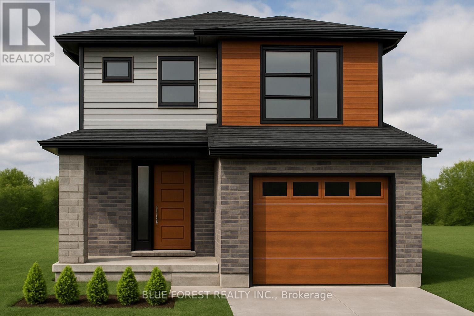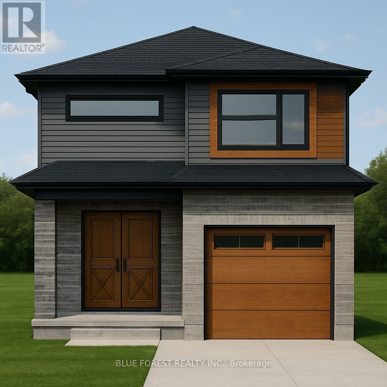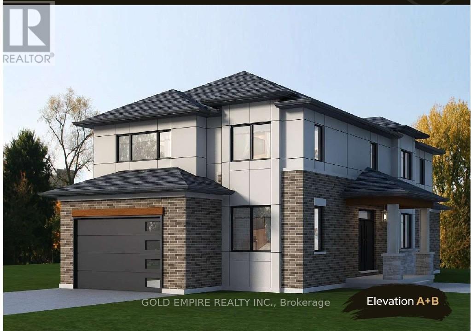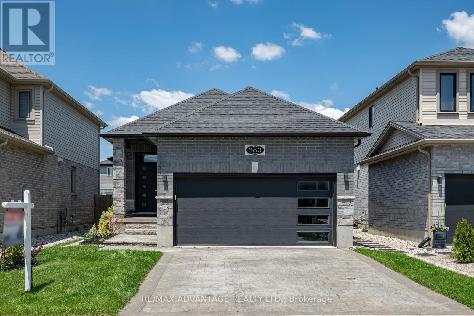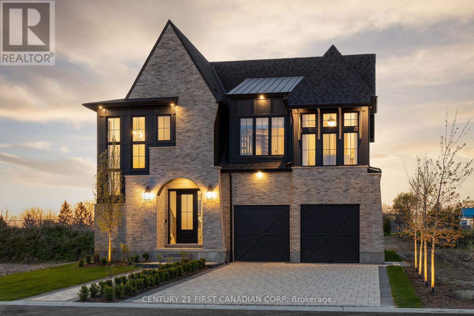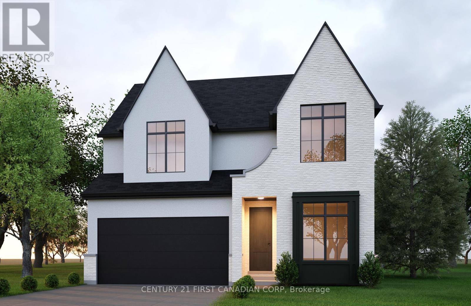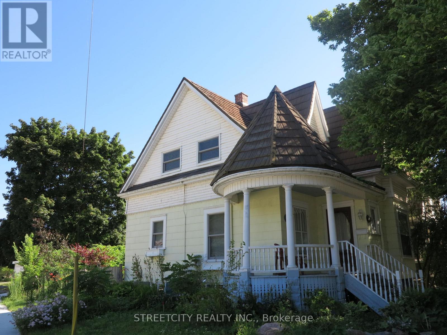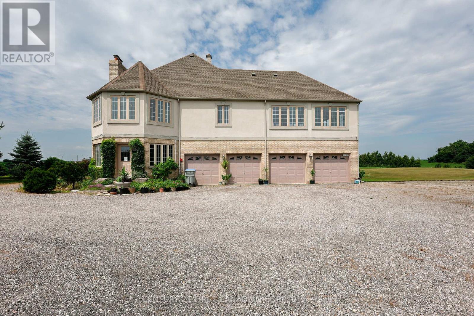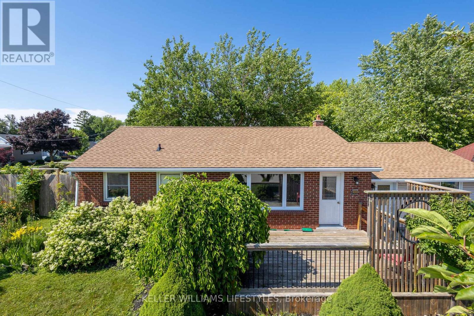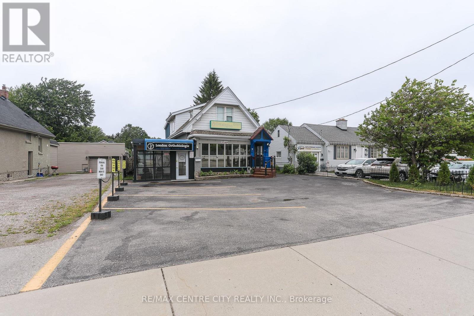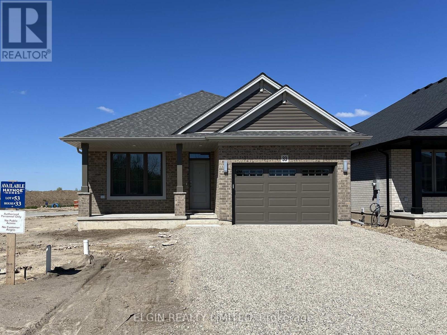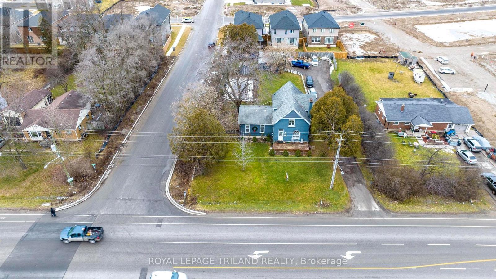Listings
94 Mill Pond Crescent
Thames Centre, Ontario
Welcome to luxury living in a quiet family-friendly neighbourhood outside of London! This exceptional Richfield custom-built (2021) home offers over 3500 sqft of professionally designed living space, paired with a rare triple-car garage and backing on to a ravine/conservation. The heart of the home is the chefs kitchen, complete with quartz countertops, a large island with farmhouse sink, gas range, and high-end stainless steel appliances. The open-concept design connects seamlessly to the great room and dining area, where oversized windows frame views of natural surroundings. Step outside to a covered deck and enjoy unparalleled privacy, surrounded by the sounds and scenes of nature. Upstairs, the primary suite is a true retreat with a spa-like ensuite boasting a glass-tiled shower and soaker tub. The second floor also offers convenient laundry, spacious bedrooms, and a versatile private loft - ideal for a home office, playroom, or reading nook. The newly renovated, fully finished basement (2024) expands your living space with a bright recreation room, bedroom/gym and additional flexibility for your lifestyle needs. Outside, the fully fenced backyard delivers peace of mind for children and pets with the added benefit of a dedicated irrigation well to keep your lawn and gardens lush throughout the season. Like a new build, but without the dust, dirt, and noise of ongoing construction. Set in a safe, family-oriented neighbourhood, this home combines modern luxury with everyday convenience, offering both elegance and comfort in every detail. Don't miss your chance to own this extraordinary property. Schedule your private showing today! (id:53015)
RE/MAX Advantage Realty Ltd.
45 Locust Crescent
London South, Ontario
Welcome to this beautifully maintained and well updated standard raised bungalow, nestled in the sought-after White Oak neighborhood. As you step inside, you will be greeted by a spacious foyer with elegant tiled hardwood flooring that flows throughout main floor. The kitchen is a chef's dream, featuring granite countertop, modern cabinetry, a stylish backsplash, ceramic tiles, and energy-efficient appliances. The main level of the home includes three spacious, naturally-lit bedrooms, as well as a full bathroom. The finished basement has a separate entrance, with an oversized family room, an additional full bathroom, two bedrooms, laundry and another extra room for storage. This house has a long concrete driveway for six car parking and a single attached garage. This home offers easy access to the 401 Highway and is just minutes away from whiteoak mall, desi stores, and middle eastern stores. The possibilities are endless in this charming home! Schedule your showing today and make this dream home yours! (id:53015)
Century 21 First Canadian Corp
2150 Wickerson Road
London South, Ontario
WELCOME TO 2150 WICKERSON ROAD! - In the heart of Wickerson Heights, in Byron, this inviting 3-bedroom, 2.5-bath home offers 1,807 sq. ft. above grade plus a partially finished basement (flooring and walls in place, just add a ceiling to create an approximate 586 sq. ft. of living space). There's even a bathroom rough-in for future flexibility! While the kitchen, baths, and some of the flooring are original, the home has been exceptionally cared for and is ready for you to move in and enjoy right away. Whether you choose to update over time or keep its classic charm, you will have a solid foundation to work with. The open-concept main floor is perfect for family gatherings, the bedrooms are spacious and bright, and the fully fenced backyard is ready for your personal touch. All this in a fantastic school district, minutes from Boler Mountain, Byron Village, shopping, and easy highway access. A wonderful home today, with room to grow for tomorrow. Book your showing today! (id:53015)
Team Glasser Real Estate Brokerage Inc.
12 Braun Avenue
Tillsonburg, Ontario
Move-in ready and beautifully appointed, this stunning 5-bedroom (4+1), 3.5-bathroom two-storey home built by Hayhoe Homes is located in the charming Town of Tillsonburg. The open-concept main floor features a welcoming foyer with office and powder room, 9' ceilings, hardwood and ceramic tile flooring (as per plan), and a designer kitchen with island, walk-in pantry, quartz countertops, and backsplash seamlessly flowing into the dining area and great room with a cozy gas fireplace, plus convenient main floor laundry. Upstairs, the luxurious primary suite impresses with a walk-in closet and spa-like ensuite offering double sinks, a soaker tub, and a custom tiled shower, complemented by three additional bedrooms and a full main bathroom. The finished basement adds versatile living space with a large family room, fifth bedroom, and bathroom. Other features include a double car garage, covered front porch, rear deck with BBQ gas line, lawn sprinkler system, front yard landscaping, double concrete driveway, Tarion New Home Warranty, and numerous upgrades throughout. Situated in the Northcrest Estates community, close to shopping, restaurants, schools, parks and trails, with easy access to Hwy 401. (id:53015)
Elgin Realty Limited
Lot 37 Beer Crescent
Strathroy-Caradoc, Ontario
Introducing The Bentley by Patzer Homes, a modern and functional FREEHOLD 4-level back-split design that maximizes space across multiple levels. With 3 bedrooms, 1 bathroom, and an open-concept layout, this home offers flexibility and comfort. The main level features a bright and airy living and dining area with vaulted ceilings, creating a spacious feel ideal for everyday living and entertaining. The adjacent kitchen with breakfast area is thoughtfully laid out with plenty of counter space and a direct walkout to the backyard. Upstairs, you'll find three comfortable bedrooms and a full bathroom, including a generously sized primary bedroom tucked away at the back of the home for added privacy. The lower level offers a bright and airy space with large windows and excellent potential for an optional large family room, additional bedrooms, and rough-in for a second bathroom. The 4th level of this home offers plenty of unfinished space for storage or future development. Enjoy the attached garage with inside entry for added convenience. The Bentley blends smart design with modern comfort, a perfect fit for those looking for versatility and value in a new home. TO BE BUILT! Other lots and designs available. Price based on base lot, premiums extra. Check out more plans at BUCHANANCROSSINGS.COM ** This is a linked property.** (id:53015)
Blue Forest Realty Inc.
Lot 34 Beer Crescent
Strathroy-Caradoc, Ontario
Welcome to "The Senna" this FREEHOLD 1,540 sq.ft 2-storey home offers an open main floor that brings the kitchen, dining, and living spaces together for easy everyday living and entertaining. The kitchen features ample counter space and a central island, while the upper floor houses three comfortable bedrooms, including a primary with 4-pc ensuite and ample closet space. Enjoy the convenience of having a full laundry room on the second floor and additional 4-pc bathroom servicing the remaining 2 bedrooms. TO BE BUILT! Other lots and designs available. Price based on base lot, premiums extra. Check out more plans at BUCHANANCROSSINGS.COM ** This is a linked property.** (id:53015)
Blue Forest Realty Inc.
Lot 35 Beer Crescent
Strathroy-Caradoc, Ontario
Welcome to The Briarwood by Patzer Homes, a beautifully designed FREEHOLD new build offering stylish and efficient one-floor living. This thoughtfully laid-out bungalow features three bedrooms and a full bath, ideal for families, first-time buyers, or those looking to downsize without compromising comfort. Step into the open-concept living and dining area filled with natural light, perfect for relaxing or hosting guests. The kitchen offers plenty of counter space, a functional layout with direct access to the backyard, great for everyday living and entertaining.The primary bedroom is tucked at the back of the home for added privacy, while two additional bedrooms offer flexible space for kids, guests, or a home office. A modern full bathroom and linen closet are conveniently located nearby. Take advantage of the flexibility of this design with the option to have 2 bedrooms and an added en-suite bathroom. The lower level provides a full unfinished basement with rough-in for a future bathroom, laundry area, utility room, and plenty of space to add additional bedrooms while still having lots of storage space. A charming covered front porch adds curb appeal, and the attached garage with inside entry offers both convenience and extra storage space. The Briarwood is the perfect blend of comfort, style, and functionality in a compact and manageable footprint, ready for you to make it home. TO BE BUILT! Other lots and designs are available. Price based on base lot, premiums extra. Check out more plans at BUCHANANCROSSINGS.COM ** This is a linked property.** (id:53015)
Blue Forest Realty Inc.
Lot 33 Beer Crescent
Strathroy-Caradoc, Ontario
Introducing the Talisman II by Patzer Homes a beautifully designed FREEHOLD two-storey home offering 1,707 sq. ft. of thoughtfully laid out living space. The main floor welcomes you with a bright and spacious foyer, leading into an open-concept layout ideal for modern family living. The kitchen features a breakfast bar and flows seamlessly into the dining area and large great room, making entertaining a breeze. A convenient powder room and inside access to the double garage complete the main level.Upstairs, youll find three generously sized bedrooms including a spacious primary suite with a walk-in closet and private ensuite bath. Two additional bedrooms share a full 4-piece bathroom. A perfect blend of functionality and comfort, the Talisman II is ideal for growing families or those looking for stylish, low-maintenance living. TO BE BUILT! Other lots and designs available. Price based on base lot, premiums extra. Check out more plans at BUCHANANCROSSINGS.COM ** This is a linked property.** (id:53015)
Blue Forest Realty Inc.
Lot 36 Beer Crescent
Strathroy-Caradoc, Ontario
Introducing the TALISMAN, a thoughtfully designed FREEHOLD 2-storey home offering 1,540 sq. ft. of living. This modern layout features an open-concept living and dining area and functional kitchen with easy flow for entertaining. A convenient powder room, laundry area, and direct access to the garage complete the main level. Upstairs, you'll find three bedrooms and a full 4-pc bathroom. The full basement includes rough-ins for a 3-piece bath and plenty of unfinished space, ideal for future customization. With attractive curb appeal, brick and siding finishes, and a covered front porch, the TALISMAN offers comfort, practicality, and style in one complete package. TO BE BUILT! Other lots and designs available. Price based on base lot, premiums extra. Check out more plans at BUCHANANCROSSINGS.COM ** This is a linked property.** (id:53015)
Blue Forest Realty Inc.
Lot 30 Beer Crescent
Strathroy-Caradoc, Ontario
Welcome to The Briarwood by Patzer Homes a beautifully designed FREEHOLD new build offering stylish and efficient one-floor living. This thoughtfully laid-out bungalow features three bedrooms and a full bath, ideal for families, first-time buyers, or those looking to downsize without compromising comfort. Step into the open-concept living and dining area filled with natural light, perfect for relaxing or hosting guests. The kitchen offers plenty of counter space, a functional layout with direct access to the backyard, great for everyday living and entertaining. The primary bedroom is tucked at the back of the home for added privacy, while two additional bedrooms offer flexible space for kids, guests, or a home office. A modern full bathroom and linen closet are conveniently located nearby. Take advantage of the flexibility of this design with the option to have 2 bedrooms and an added en-suite bathroom. The lower level provides a full unfinished basement with rough-in for a future bathroom, laundry area, utility room, and plenty of space to add additional bedrooms while still having lots of storage space. A charming covered front porch adds curb appeal, and the attached garage with inside entry offers both convenience and extra storage space. The Briarwood is the perfect blend of comfort, style, and functionality in a compact and manageable footprint, ready for you to make it home. TO BE BUILT! Other lots and designs available. Price based on base lot, premiums extra. Check out more plans at BUCHANANCROSSINGS.COM ** This is a linked property.** (id:53015)
Blue Forest Realty Inc.
Lot 31 Beer Crescent
Strathroy-Caradoc, Ontario
Welcome to "The Mackenzie".This FREEHOLD 1,500 sq.ft two-storey design balances open-concept living with defined spaces. The main floor features a central kitchen with breakfast bar, adjoining dining area, and a comfortable living room that opens to the backyard. Upstairs, three bedrooms include a primary suite with a large closet. A 4-pc bath completes this second level. The build is ideal for families who value both gathering spaces and private retreats. TO BE BUILT! Other lots and designs available.Price based on base lot, premiums extra. Check out more plans at BUCHANANCROSSINGS.COM ** This is a linked property.** (id:53015)
Blue Forest Realty Inc.
Lot 32 Beer Crescent
Strathroy-Caradoc, Ontario
Introducing The Bentley by Patzer Homes, a modern and functional FREEHOLD 4-level back-split design that maximizes space across multiple levels. With 3 bedrooms, 1 bathroom, and an open-concept layout, this home offers flexibility and comfort. The main level features a bright and airy living and dining area with vaulted ceilings, creating a spacious feel ideal for everyday living and entertaining. The adjacent kitchen with breakfast area is thoughtfully laid out with plenty of counter space and a direct walkout to the backyard. Upstairs, you'll find three comfortable bedrooms and a full bathroom, including a generously sized primary bedroom tucked away at the back of the home for added privacy. The lower level offers a bright and airy space with large windows and excellent potential for an optional large family room, additional bedrooms, and rough-in for a second bathroom. The 4th level of this home offers plenty of unfinished space for storage or future development. Enjoy the attached garage with inside entry for added convenience. The Bentley blends smart design with modern comfort, a perfect fit for those looking for versatility and value in a new home. TO BE BUILT! Other lots and designs available. Price based on base lot, premiums extra. Check out more plans at BUCHANANCROSSINGS.COM ** This is a linked property.** (id:53015)
Blue Forest Realty Inc.
Lot 91 Beer Crescent
Strathroy-Caradoc, Ontario
Welcome to "The Tova". This FREEHOLD new build offers 1,827 sqft over two storeys. The open-concept main level blends a bright living room, spacious dining area, and modern kitchen, creating a natural hub for family life. Upstairs, three well-proportioned bedrooms include a private primary suite with a 4pc ensuite bath and generous closet space. The additional full bath and convenient laundry room make daily routines a breeze. The lower level offers future development potential, with space for a recreation room, extra bedroom, and a rough-in for a three-piece bathperfect for growing families or guests. TO BE BUILT! Other lots and designs available. Price based on base lot, premiums extra. Check out more plans at BUCHANANCROSSINGS.COM ** This is a linked property.** (id:53015)
Blue Forest Realty Inc.
Lot 90 Beer Crescent
Strathroy-Caradoc, Ontario
Bakker Design & Build Inc presents "The Abbey". This FREEHOLD new build offers 1,946 sqft., and delivers style, space, and versatility across two floors. The open main floor layout features a large living room, a family-friendly dining space, and a kitchen with plenty of counter space and storage. Upstairs, four bedrooms provide flexibility for family, guests, or a home office, while the primary suite offers a private retreat with a 4-pc ensuite bath and walk-in closet. A full bath and dedicated laundry room on this floor add everyday convenience. The basement offers future living space with a rough-in for a three-piece bath, making this home as adaptable as it is inviting. TO BE BUILT! Other lots and designs are available. Price based on base lot, premiums extra. Check out more plans at BUCHANANCROSSINGS.COM ** This is a linked property.** (id:53015)
Blue Forest Realty Inc.
Lot 155 - 1135 Hobbs Drive
London South, Ontario
Discover affordable Corner Lot, high-quality pre-construction home in South London offer the perfect blend of space, functionality, and modern design. With 2350 sqft of thoughtfully planned living space, the main floor features an open-concept kitchen with a pantry, a spacious family room with a cozy fireplace, a formal dining room for memorable gatherings, a convenient mudroom, and an impressive open-to-above foyer for a grand entrance. The second floor boasts Four spacious bedrooms, three full bathrooms for added comfort. Additional features include a 2 car garage, and a prime location just two minutes from Highway 401 (Exit 189), with easy access to Victoria Hospital, shopping malls, and other amenities. Starting from the mid-$800s, these custom-built homes offer flexible deposit and closing options, along with the possibility of an optional finished basement for added living space. Plus, assignment options are available at a little extra cost. With a brand-new elementary school (COMING SOON) and park within walking distance, this is the perfect opportunity to invest in a home that blends comfort, style, and value. (id:53015)
Gold Empire Realty Inc.
380 Tansbury Street
London North, Ontario
Looking for a fabulous single-story home in North West London? 380 Tansbury St is here to impress. Convenience describes all. Built by Rockmount Homes, A bungalow, 2184 Sf finished area, with brick and stone exterior, Double car garage, 5 (2+3) Bedroom home with 3 full bathrooms, has lots to offer. This features a perfect size patio with paver stones, fire pit, full fence backyard, great landscaping for a perfect outdoor living. The spacious, open-concept layout is ideal for both empty nesters and families. High ceilings throughout the house and a cathedral ceiling in the living room, LED lights, central VAC including auto dust pan in kitchen, stair handrail in black iron and wood, Built in cables ready to hook up a sound system, and painted in neutral colors are only some of the details that make this a great place to stay. The inviting main floor space is perfect for entertaining and opens to the dining room, the kitchen, living room with the extended patio doors that bring lots of natural light and gorgeous views of the outdoors. The kitchen is the heart of the house, boasts crisp white cabinetry and some modern combinations with grey, a central island, nice backsplash, S.S. appliances, and a garburator. The primary bedroom features a 4 pc ensuite and walk-in closet, while the second bedroom is versatile enough for guests, a home office, and is served by the main bathroom. The lower level is equally impressive with a family room, laundry, 3 large bedrooms that should have multifunctional services with large closets, perfect for teens or grandchildren, exercise, hobby, etc. A beautifully large 4 pc bathroom completes this space. This home is within walking distance to a grocery store, Walmart SuperStore, Rona+, pharmacy, coffee shops, Medical Center, restaurants, and is conveniently located near several golf clubs, University Hospital, Western, major shopping centre. (id:53015)
RE/MAX Advantage Realty Ltd.
2166 Linkway Boulevard
London South, Ontario
Dream do come true with this gorgeous TO BE BUILT home that combines modern elegance with exquisite design. The eye-catching exterior boasts a captivating mix of brick and hardie board, creating a seamless transition that exudes a contemporary feel. Step inside and be greeted by the grandeur of 9-foot ceilings on the main floor, offering a sense of openness and spaciousness. The interior is adorned with large windows throughout, adding a touch of sophistication and creating a seamless connection with the exterior design. The heart of the home, the kitchen, is a culinary enthusiast's dream. It showcases a stunning cathedral-style window spanning 15 feet high, allowing an abundance of natural light to flood the main floor. The kitchen also offers a dream pantry with ample storage, including a separate food preparation area complete with a window and sink. The quartz island sprawling an impressive 10 feet, offers an abundance of space for culinary creations, casual dining, and entertaining guests. Escape to the outdoors through an oversized patio door leading you to thoughtfully designed covered porch, overlooking a pond. The perfect spot to unwind and enjoy the beauty of nature in privacy. Upstairs hosts all 4 bedrooms. The master suite is a true retreat, complete with a walk-in closet featuring ample shelving for organizing your wardrobe. The master bathroom is a spa-like oasis, boasting oversized windows that invite natural light and breathtaking views. Pamper yourself in the oversized soaker tub or indulge in the glass shower. This is your opportunity to actualize your dream home with the esteemed Royal Oak Homes. Located in proximity to a variety of amenities, exceptional schools, and enchanting walking trails, the lifestyle offered here is unparalleled. More plans and lots available. Photos are for illustrative purposes only. (id:53015)
Century 21 First Canadian Corp
Lot 32 Upper West Avenue
London South, Ontario
Introducing "The Doyle", our latest model that combines modern elegance with unbeatable value. This stunning home offers 4 spacious bedrooms and 2.5 luxurious baths, perfect for families seeking comfort and style. Enjoy Royal Oaks premium features including 9-foot ceilings on the main level, 8-foot ceilings on the upper level, quartz countertops throughout, hardwood spanning the entire main level and large windows adding an open and airy feel throughout the home. Featuring a desirable walkout lot, offering easy access to outdoor spaces and beautiful views. Choose from two distinct elevations to personalize your home's exterior to your taste. Nestled in the highly desirable Warbler Woods community, known for its excellent schools, extensive walking trails, and a wealth of nearby amenities. Experience the perfect blend of luxury and convenience. Photos are from a previous model for illustrative purposes only. (id:53015)
Century 21 First Canadian Corp
173 Mount Pleasant Avenue
London North, Ontario
Beautiful Victorian residence with a wrap around porch and private back yard for sale. Features include elegant stained glass, tall baseboards, built-in cabinetry, a durable metal roof, a classic wood pocket door in the living room, a laundry chute, and a charming clawfoot tub. The upper level boasts three spacious bedrooms and a full bathroom. On the main floor, you will find a fourth bedroom, ideal for guests or a home office. The finished basement includes a large additional bedroom, a three-piece bathroom, a space to add a kitchenette as well as a comfortable recreation room. Outside, enjoy a private backyard, a 1.5-car detached garage with hydro, and two extra parking spots beside the garage. Conveniently located near downtown, Western University, shopping, and just a short walk to major bus routes. Current tenants will move out at the end of April,2026. (id:53015)
Streetcity Realty Inc.
3480 Cuddy Drive
Adelaide Metcalfe, Ontario
A Rare find! 0nly 30 minutes from London! 69 Acres + beautiful solid custom built 5 bedroom, 6 bath home with 4 CAR garage, finished lower and 3rd floor loft all on paved country road with easy access to HWY 402 and all amenities in lovely town of Strathroy! Custom designed and built home by the current owner, this sprawling and light filled home boasts over 6000sf of finished living space & quality workmanship throughout. Ideal for large or growing family looking for room to roam in a beautiful & picturesque country setting! Features: tasteful neutral wall colours, gleaming oak floors, custom dentil crown moulding, quality Pella windows throughout with amazing views from all angles of the home, formal living and dining rooms, main floor office with custom oak built-ins, main floor family room, large eat-in kitchen, main floor sunroom, main floor laundry & 2 main floor baths; amazing 2nd floor layout with 5 bedrooms (one features adjoining bonus room with 3 walls of windows) & 3 bathrooms including massive primary bedroom with 5pc ensuite, dressing area & vanity, coffee bar & private east facing sunroom; a custom spiral staircase accesses the 3rd level loft ideal for play room, media room, gym or even Yoga room! Need more space? then check out the huge finished lower level with 3pc bath, rec room, 2 dens, ample storage and garage access! The exterior features huge patio, plenty of parking and priceless views year round! Added highlights: energy efficient heating/cooling, owned hot water heater, drilled well, central vac system & more. Approximately 46 workable acres are rented. Easy access to London & Sarnia via HWY 402 + on route to Lake Huron beaches north on HWY 81. (id:53015)
Century 21 First Canadian Corp
188 Cayley Street
Goderich, Ontario
Welcome to 188 Cayley Street, a charming bungalow tucked away on a quiet residential street in the heart of Goderich. Surrounded by greenery for added privacy, this open, airy home is filled with natural light and offers both comfort and convenience just minutes from Lake Huron and downtown Goderich. Step onto the large front deck and into a bright, open-concept main level where oversized windows flood the living room with light. The seamless layout between the living, dining, and kitchen areas is perfect for everyday living and entertaining. The kitchen features quartz countertops, a new deep sink, and fresh paint that creates a crisp, modern feel. From here, walk out to the backyard deck and 4-person hot tub your own private retreat for year-round enjoyment.The home includes three bedrooms, with the primary bathroom featuring in-floor heating for extra comfort. The main-floor laundry room is stylish and functional, while the spacious lower level with newer flooring offers flexibility for a rec room, guest space, or home gym.Major updates add peace of mind: new roof (Nov 2023), furnace and A/C (2018), and windows (2019). Just a one-minute walk to Goderich Public School (JKGrade 6), this property is ideal for families. Goderich offers an exceptional lifestyle: stroll to the lake for beaches, sunsets, and summer water activities like paddle boarding, kayaking, and canoeing, or explore theatre, a stunning library, unique shops, museums, and year-round festivals. Outdoor enthusiasts will also love the nearby Maitland River for hiking, cycling, and fishing, plus several golf courses in the area. Come experience the perfect blend of lakeside living, small-town charm, and modern comfort at 188 Cayley Street. (id:53015)
Keller Williams Lifestyles
2349 Main Street
London South, Ontario
Welcome to 2349 Main St in the heart of Lovely Lambeth. This unique property is zoned 'Business District Commercial allowing for a multitude of uses. Currently includes a well cared for private residence with 3 bedrooms, 2 bathrooms, large eat in kitchen with center island, main floor laundry, clean dry basement and updated throughout. There is also a separate office space with its own 2 piece bathroom (currently leased mth-mth Business not for sale) PLUS the large (855sqft) insulated workshop (450 sqft heated) perfect for hobbies or for business use. This is your opportunity to have your live-in business setup, or income property with residential + small commercial space in high traffic location in Lambeth with potential to rent out the workshop separately or use it for yourself. Interior photos of office from prior to current tenant (id:53015)
RE/MAX Centre City Realty Inc.
33 Hemlock Crescent
Aylmer, Ontario
Move-in ready and ideal for young families or empty nesters, The Rumford bungalow by Hayhoe Homes features 3 bedrooms (2+1), 3 bathrooms, and a 1.5-car garage in a well-designed, open-concept layout. The main floor offers 9' ceilings and luxury vinyl plank flooring (as per plan), with a stylish kitchen that includes quartz countertops, a tile backsplash, and central island flowing into the great room with patio door to a rear deck complete with BBQ gas line. The primary suite features a walk-in closet and a 3-piece ensuite with shower. A second bedroom, a full bathroom, and convenient main floor laundry round off the main floor. The finished basement adds a spacious family room, 3rd bedroom, and bathroom. Additional highlights include a covered front porch, central air & HRV system, Tarion New Home Warranty, and numerous upgrades throughout. Taxes to be assessed. (id:53015)
Elgin Realty Limited
3077 White Oak Road
London South, Ontario
Exciting development opportunity. Potential for 5 or 6 residential lots off Bateman (lot frontages would be on Bateman, not White Oak Road) or small commercial development (plaza, doctors office, clinic, dental). Currently an updated home on the lot with large garage and pool Very liveable if Buyer wanted to occupy the residence. (id:53015)
Royal LePage Triland Realty
Contact me
Resources
About me
Nicole Bartlett, Sales Representative, Coldwell Banker Star Real Estate, Brokerage
© 2023 Nicole Bartlett- All rights reserved | Made with ❤️ by Jet Branding
