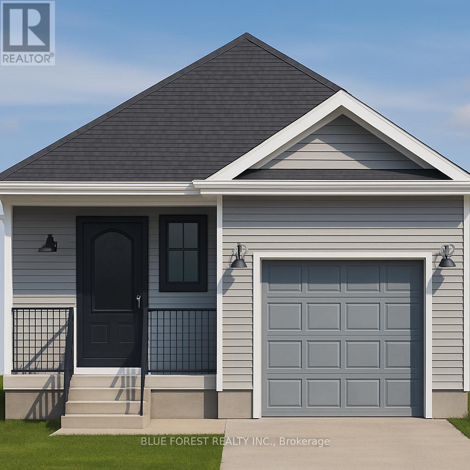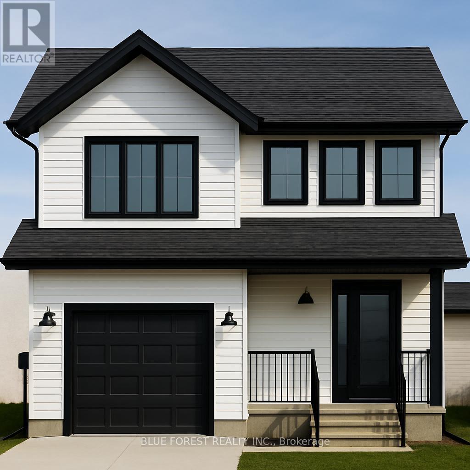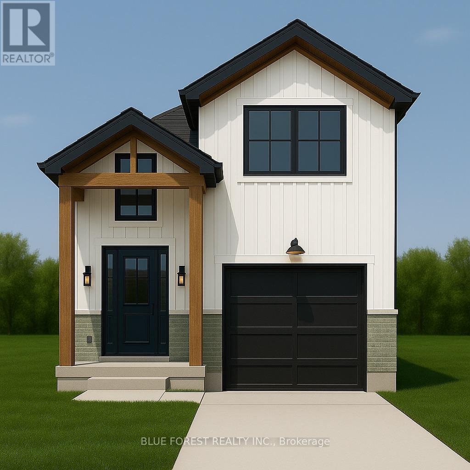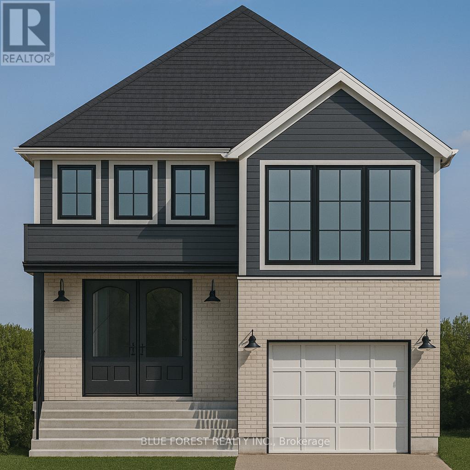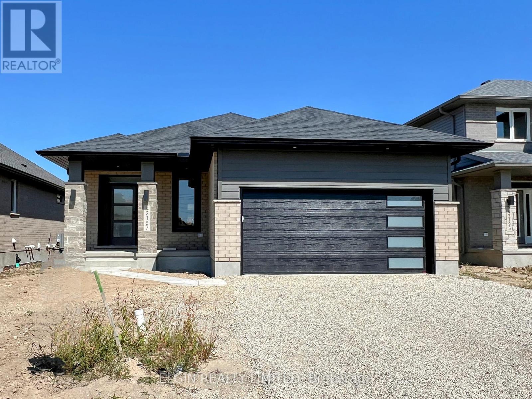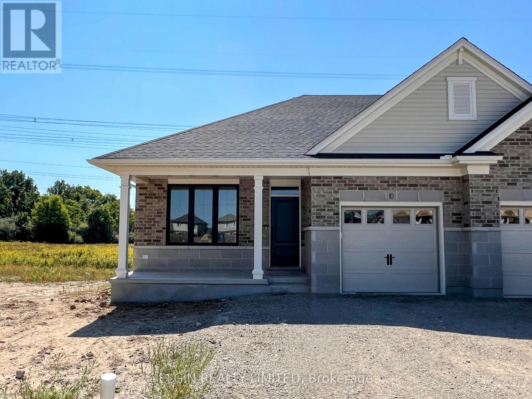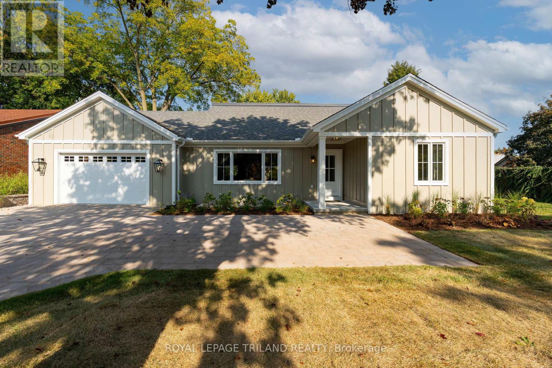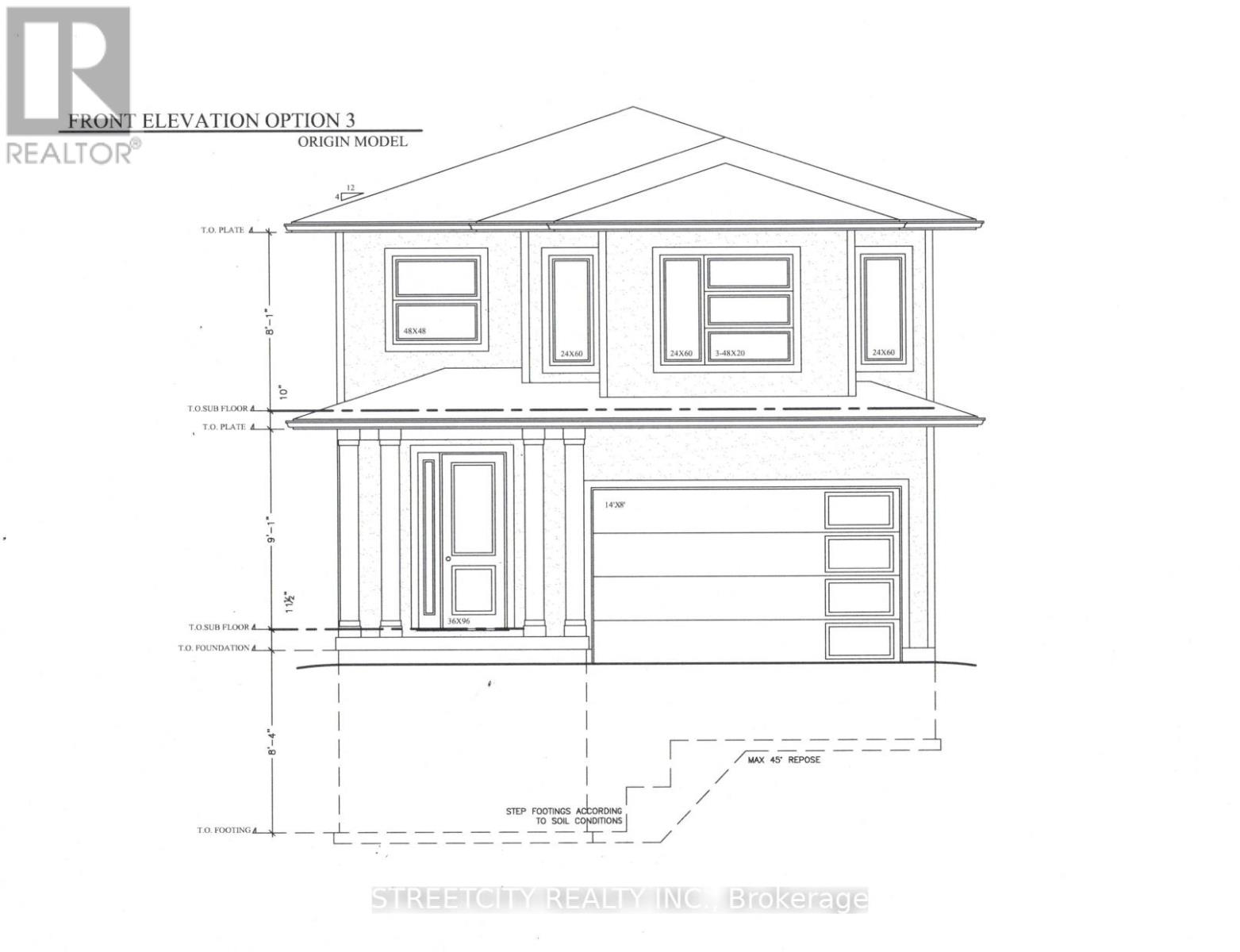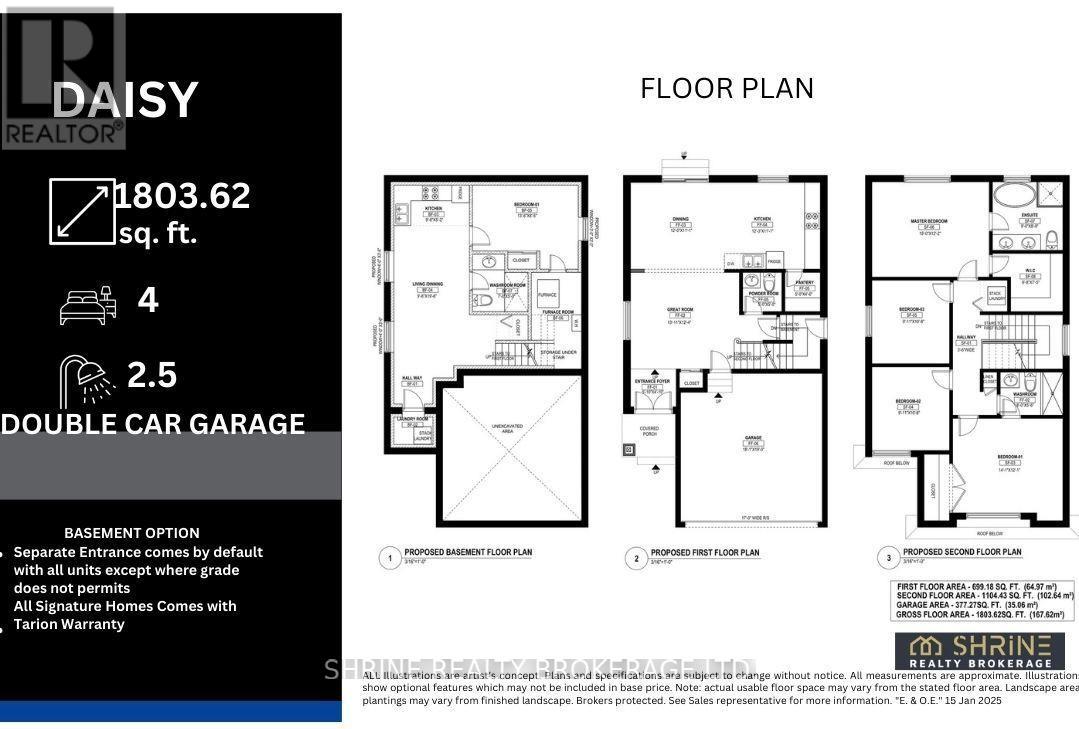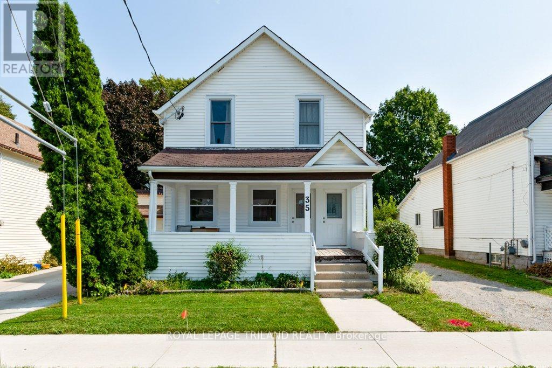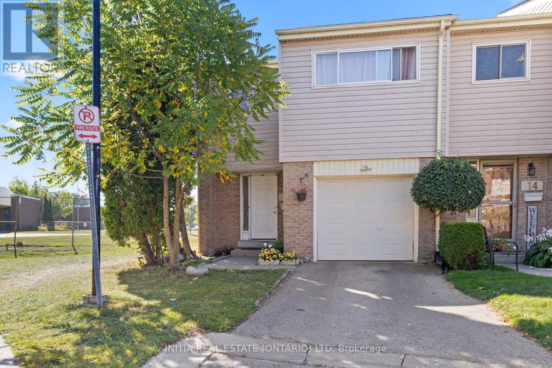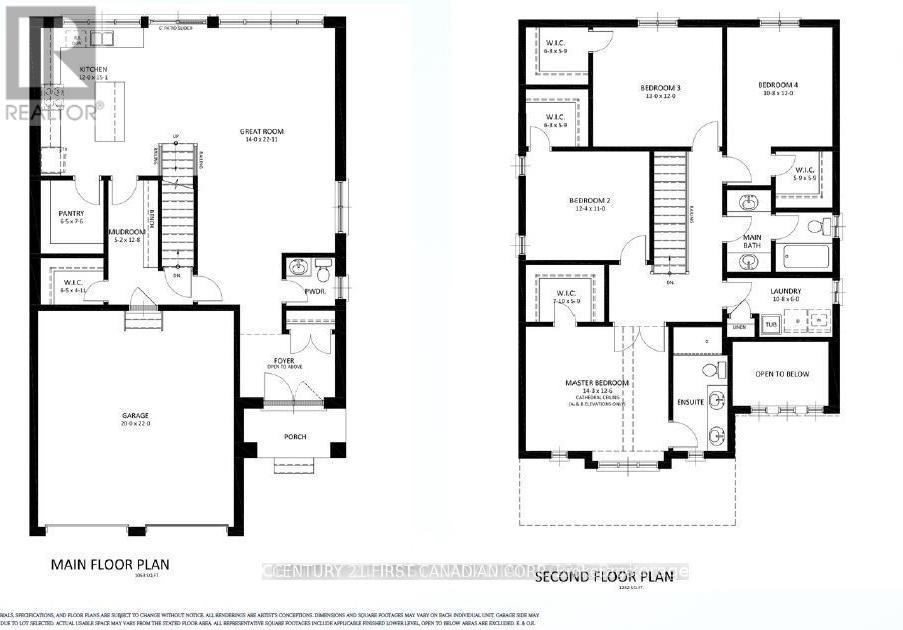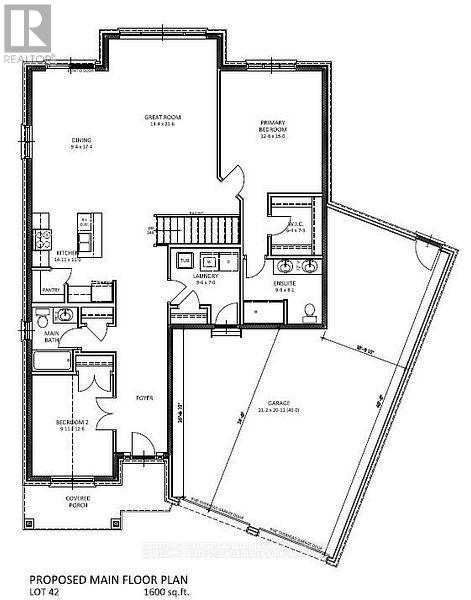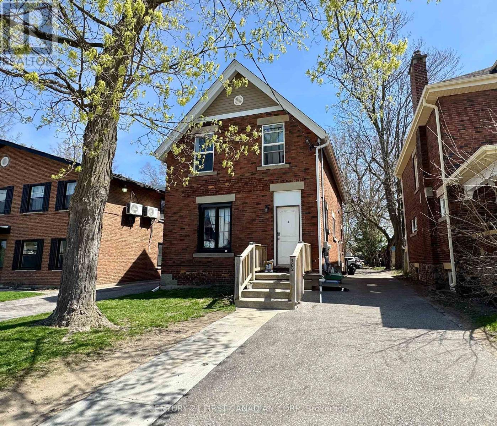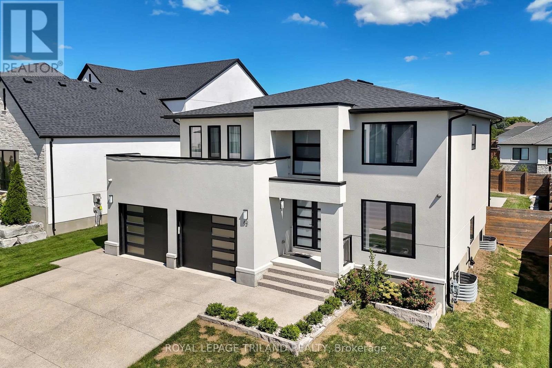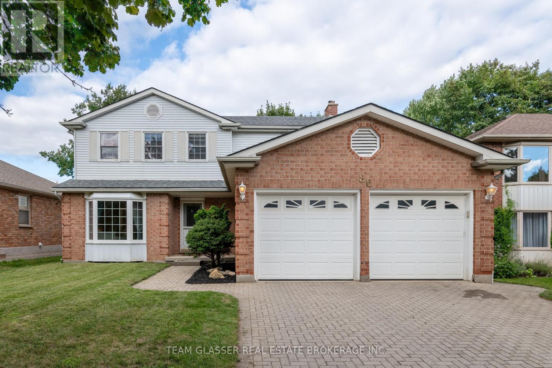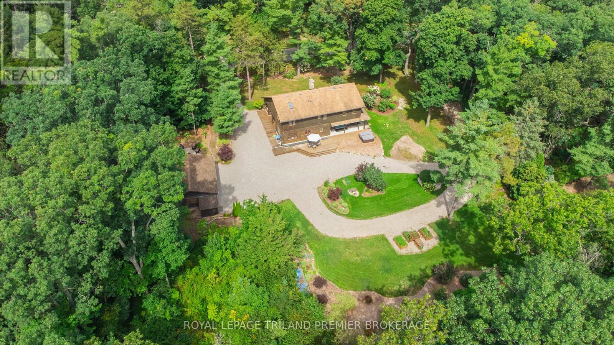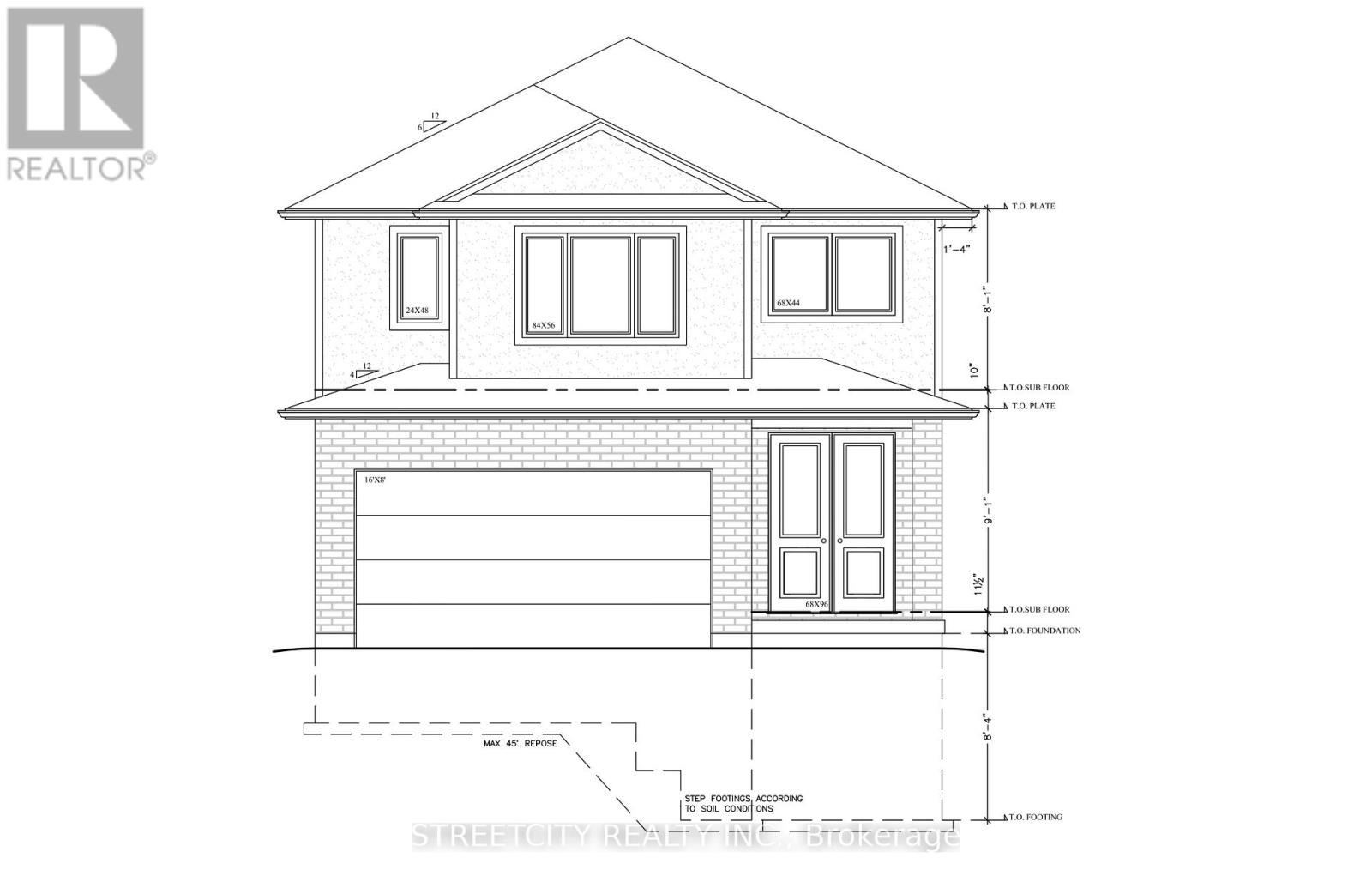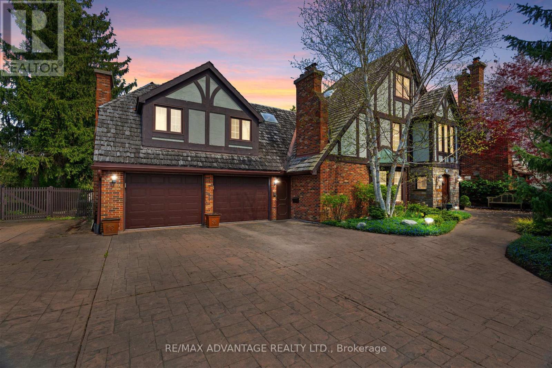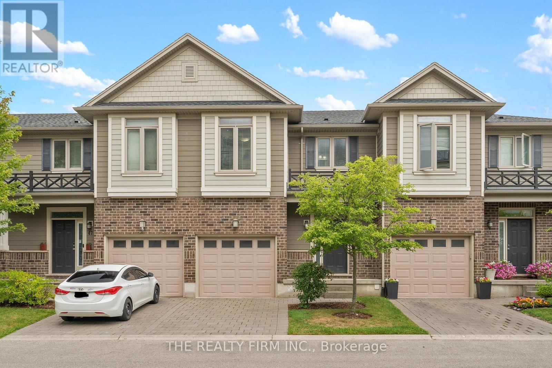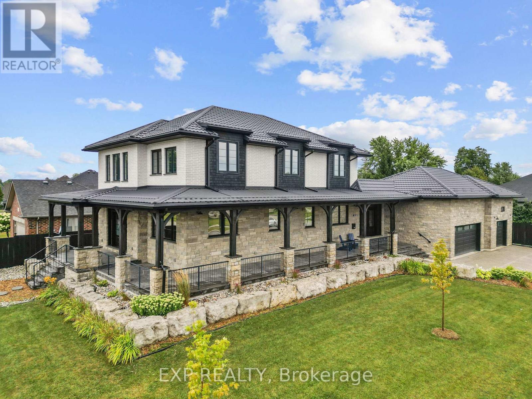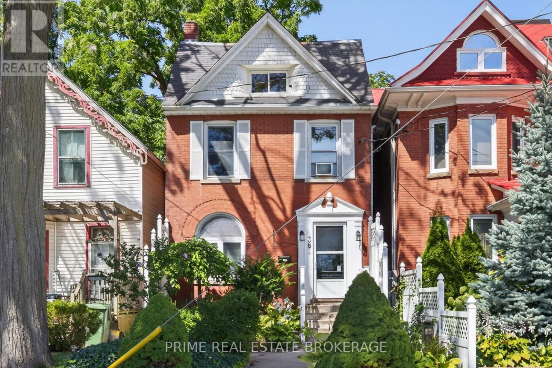Listings
Lot 39 Beer Crescent
Strathroy-Caradoc, Ontario
Welcome to "The Sappire" Crafted by Liersche Custom Homes, this 927 sq. ft. bungalow offers efficient single-level living with thoughtful design. The open-concept kitchen, dining, and living spaces create a welcoming flow, while two comfortable bedrooms are tucked away for privacy. A full bathroom, laundry, and a one-car garage complete this stylish and accessible homeideal for downsizers or first-time buyers. TO BE BUILT! Other lots and designs are available. Price based on base lot, premiums extra. Check out more plans at BUCHANANCROSSINGS.COM ** This is a linked property.** (id:53015)
Blue Forest Realty Inc.
Lot 38 Beer Crescent
Strathroy-Caradoc, Ontario
Welcome to "The Emerald." Crafted by Liersche Custom Homes, this 1,570 sq. ft. two-storey design combines modern functionality with family-friendly living. The main floor offers an open-concept kitchen, dining, and living area, plus a convenient half bath, mudroom, and indoor garage access. Upstairs, the spacious primary bedroom includes a private 4-pc ensuite and walk-in closet, joined by three additional bedrooms, a full 4-pc bath, and laundry for ultimate convenience. TO BE BUILT! Other lots and designs are available. Price based on base lot, premiums extra. Check out more plans at BUCHANANCROSSINGS.COM ** This is a linked property.** (id:53015)
Blue Forest Realty Inc.
Lot 81 Beer Crescent
Strathroy-Caradoc, Ontario
Welcome to "THE GARNET," a stunning raised ranch crafted by Liersche Custom Homes offering 2,118sqft. of finished living space. Be greeted when you walk inside the front foyer by the open-concept main floor features a stylish kitchen with an island overlooking a bright dining and great room. Enjoy a main floor 4pc bathroom plus a versatile bedroom. Upstairs holds the private primary suite with an ensuite and a walk-in closet. The finished basement adds a spacious rec room, two more bedrooms, a full bath, and a dedicated laundry. Complete with an attached garage and a welcoming front porch, this home is the perfect mix of style, comfort, and function, ready for you to move in! TO BE BUILT! Other lots and designs are available. Price based on base lot, premiums extra. Check out more plans at BUCHANANCROSSINGS.COM ** This is a linked property.** (id:53015)
Blue Forest Realty Inc.
Lot 80 Beer Crescent
Strathroy-Caradoc, Ontario
Liersche Custom Homes presents "THE TOPAZ." This 1,302 sq. ft. raised ranch blends comfort and flexibility across two finished levels. The main floor features an open concept bright living and dining area, modern kitchen, 4 pc bathroom and a private bedroom located at the back of the home. Upstairs, you will find 2 additional bedrooms, 4 pc bath and a laundry room. This home is perfect for growing families or those who love to entertain. TO BE BUILT! Other lots and designs are available. Price based on base lot, premiums extra. Check out more plans at BUCHANANCROSSINGS.COM ** This is a linked property.** (id:53015)
Blue Forest Realty Inc.
148 Elliott Trail
Thames Centre, Ontario
148 Elliott Trail, a stunning red-brick home located in the desirable Trails of Wye Creek neighbourhood in Thorndale, Ontario. This inviting 4 bed, 4 bath home boasts over 4000 sq. feet with a 3 car garage, perfect for those with multiple vehicles. Prepare to be captivated by the large family room, boasting a cozy gas fireplace and beautiful views through expansive windows that overlook your personal backyard paradise. The open-concept layout effortlessly blends socializing and functionality with the well-appointed kitchen, complete with ample storage, large counter space, and a convenient eat-in island. The main floor conveniently accommodates a laundry area. Upstairs, three out of the four bedrooms offer spacious walk-in closets, while the fourth bedroom features a charming alcove perfect for creating a separate workspace. The primary bedroom boasts its very own private 4-piece ensuite. Venture downstairs to discover a fully finished recreational space, complete with an elegant bar area. A finished den offers endless possibilities as a playroom, home gym, or whatever suits your imagination. With the powder room and three additional storage spaces, there's no need to clutter up your 3-car garage with miscellaneous items. Outside, revel in the delights of the fully fenced yard, where you can luxuriate in the allure of the in-ground pool or unwind by the cozy fire pit. For those in need of extra storage or workspace, a handy shed awaits your convenience. (id:53015)
RE/MAX Centre City Realty Inc.
42197 Mcbain Line
Central Elgin, Ontario
Move-in ready, the 'Trentwood' bungalow by Hayhoe Homes features 3 bedrooms (2+1), 3 bathrooms, and a bright open-concept main floor layout with 9' ceilings, hardwood and ceramic flooring, and a great room with gas fireplace. The kitchen offers quartz countertops, tile backsplash, large pantry, and island, opening to the dining area with patio doors to a rear deck with gas BBQ hookup. The main floor includes a spacious primary suite with walk-in closet and ensuite with double sinks and tiled shower, a second bedroom, full bathroom, and convenient laundry room. The finished basement adds a large family room, third bedroom, and bathroom. Located in the desirable Lynhurst Heights community close to London, highway access, and just minutes to local parks, grocery stores, and restaurants. Includes a double garage, covered front porch, central air & HRV, Tarion warranty, and numerous upgrades throughout. Taxes to be assessed. (id:53015)
Elgin Realty Limited
10 Columbus Court
Central Elgin, Ontario
Move-in ready and built by Hayhoe Homes, this beautifully finished semi-detached bungalow is located in the sought-after Lynhurst Heights community at the end of a quiet cul-de-sac, backing onto green space. It offers open-concept, single-floor living with 3 bedrooms (2+1) and 3 bathrooms, including a private 3-piece ensuite. The main floor features 9' ceilings, luxury vinyl plank flooring, and a designer kitchen with quartz countertops, tile backsplash, a central island, and pantry -- all opening to a spacious great room with a cathedral ceiling, fireplace, and patio door leading to a rear deck. A second bedroom, full bathroom, and laundry room complete the main floor. The finished basement includes a large family room, third bedroom, full bathroom, and generous storage space. Additional features include a single-car garage, covered front porch, central air, HRV system, Tarion New Home Warranty, and numerous upgrades throughout. Ideally situated with easy access to London and close to parks, shopping, and restaurants. Taxes to be assessed. (id:53015)
Elgin Realty Limited
289 Fairhaven Circle
London East, Ontario
Charming Home with Room to Grow in a Great London Neighbourhood. Welcome to this well-maintained home nestled on a mature, tree-lined street in beautiful London. With a long, paved driveway that fits up to 4 cars and an extra-large single garage (13 x 24.6), theres plenty of space for parking and storage. Enjoy outdoor living with a fully fenced backyard, a private patio, and a covered front porch perfect for relaxing. The home and garage both feature a recent roof, offering peace of mind for years to come.Inside, you'll find a bright bay window in the kitchens eating area, and hardwood flooring throughout the living room and all three cozy bedrooms. The main 4-piece bath is conveniently located. The lower level offers great additional living space with a rec room featuring 3 large windows, a 3-piece bath, laundry area with newer washer and dryer, plus an upright freezer. Located in a friendly, established neighbourhood close to schools, parks, transit, and shopping, this home offers a perfect blend of charm and convenience. Whether you're starting out, slowing down, or looking for a smart investment, this is a fantastic opportunity to enjoy the London lifestyle. (id:53015)
Exp Realty
520 Canterbury Road
London North, Ontario
Within 500 metres of University Hospital and Western University, 520 Canterbury is the ideal location for the working professional with intent to walk to work, while enjoying an upscale living experience! This 3 bedroom+ family home has been totally renovated from top to bottom and down to the studs, with high end amenities throughout and a modern, thoughtful design bringing form and function to the forefront. Warm, natural hardwood grounds the open concept living area, which centres around the heart of the home: the two tone Chef's kitchen with quartz counters, new stainless appliances, a walk-in pantry, a plethora of storage and working spaces to make entertaining a dream. Expansive dining and great room with a focal gas fireplace, a front den that could be easily converted to a 4th bedroom, and a convenient mudroom with built-ins house the washer and dryer. Lastly, a main floor master with luxury ensuite and views to the 240' deep rear and private yard. An open strung staircase leads to the two second floor bedrooms joined by a cheater ensuite. The finished lower level includes vinyl plank flooring, an exceptionally large egress window, allowing options for different uses and configurations. Upgraded James Hardie board, maintenance free exterior, all new windows, and doors, new HVAC and electrical make this home comparable to a new build and is turn key! The home has the added bonus of building a backyard home or office residence with income earning potential! Fully serviced with water, sanitary and electrical in place, 2 and 3 bdrm plans are available on request! This property offers the ultimate live/work/play experience and could be yours today! (id:53015)
Royal LePage Triland Realty
1226 Honeywood Drive
London South, Ontario
TO BE BUILT!! THE BEST VALUE ON THE MARKET! Welcome to The Origin Homes. Proudly situated in Southeast London's newest development, Jackson Meadows. This ORGIN model is an embodiment of luxury, showcasing high-end features and thoughtful upgrades throughout. From its impressive exterior with a balcony featuring glass railing and accessible from the primary suite. The separate entrance leading to basement. This home is designed for both elegance and functionality. Boasting a generous 1816 square feet and the Origin offers 3 bedrooms and 2.5 bathrooms. Inside, the home is adorned with luxurious finishes and features that elevate the living experience. High gloss cabinets, quartz countertops and backsplashes, soft-close cabinets, a sleek linear fireplace and pot lighting. Other models and lots are available, ask for the complete builder's package. (id:53015)
Streetcity Realty Inc.
1164 Honeywood Drive
London South, Ontario
Welcome to this beautifully crafted Flagship Model by The Signature Homes, located in the desirable new community of Jackson Meadows in Southeast London. Offering just over 1,800 sq. ft. of thoughtfully designed living space above grade, this home is perfect for families seeking style, comfort, and functionality.The main floor features an open-concept layout with a bright great room, dining area, and a chef-inspired kitchen complete with quartz countertops, quartz backsplashes, soft-close cabinetry, stainless steel appliances, and a large pantry. A convenient powder room completes the level.Upstairs, enjoy four spacious bedrooms and two full bathrooms, including a private ensuite in the primary suite, plus the added convenience of a second-floor laundry.The lower level remains unfinished, offering buyers the flexibility to design future living space enhanced by a separate side entrance, ideal for a recreation area, in-law suite, or potential rental.With modern finishes, flexible closing options, and a brand-new elementary school already open within the community, Jackson Meadows is the perfect place to call home. (id:53015)
Shrine Realty Brokerage Ltd.
35 Inkerman Street
St. Thomas, Ontario
Presenting an exceptional investment opportunity with this well-maintained Up and down duplex in a convenient location in St. Thomas, offering proximity to essential amenities. This versatile property provides numerous possibilities whether as a full investment or owner-occupied with rental income the choice is yours. The fully renovated (includes new wiring, windows, all new appliances) main floor 3-bedroom unit (2025) is vacant, ready for owner-occupied or set to your own rent pricing, complete with an outdoor deck (2025) with a good-sized yard. The upper unit was update in 2010 with all new wiring (2010), drywall (2010), all windows (2010) Kitchen (2010) and bathroom (2010), also contains 3 bedroom unit 2 entrances, complete with an upper deck perfect for barbecuing, currently rented for $1,100 plus hydro and water (tenant aware that it's due for a rent increase).Separate hydro and separate water meters. 2 water heaters are owned. Newer water line and sewer pipe from road to house approx in 2022-2023. Furnace October 2024. Main roof has new shingles in 2023. (id:53015)
Royal LePage Triland Realty
16 - 700 Osgoode Drive
London South, Ontario
Fully Renovated 5-Bedroom Townhome in South London! Welcome to Unit 16 at 700 Osgoode Drive a beautifully renovated, open-concept townhome offering 5 bedrooms and 3 bathrooms. The main floor features modern finishes, new flooring, and a bright living/dining area that flows into the updated kitchen with sleek cabinetry, tile backsplash, and brand-new stainless steel appliances. Upstairs offers 4 spacious bedrooms and updated baths, while the finished lower level includes a 5th bedroom with its own 3-piece bathroom perfect for guests, extended family, or a private home office. Move-in ready with new appliances and updates throughout, this home is ideally located near White Oaks Mall, schools, parks, transit, and quick access to Highway 401 & 402. A fantastic option for families, professionals, or investors alike. (id:53015)
Initia Real Estate (Ontario) Ltd
121 Holloway Trail
Middlesex Centre, Ontario
TO BE BUILT. Welcome to the NEW MEAGHER layout at a NEW PRICE by Vranic Homes. Almost 2300 sq ft of beauty and luxury. This 2 storey 4 bedroom home in beautiful Clear Skies is available with closing in early to mid 2026. Come and select your own finishings, and don't wait our special pricing is first come first served. Quartz counters throughout, plus design your own kitchen with our design consultant! See documents for a list of standard features. Visit our model at 133 Basil Cr in Ilderton, open Saturdays and Sundays from 2-4 or by appointment. Other models and lots are available, ask for the complete builder's package. (id:53015)
Century 21 First Canadian Corp
176 Holloway Trail
Middlesex Centre, Ontario
TO BE BUILT. This custom designed one floor by former Home Lottery Builder Vranic Homes encompasses all the features you want in your one floor: spacious, open concept, backing onto protected green space on a premium pie shaped lot. Tandem third garage for the workshop enthusiast! As a special incentive the basement will be completely finished to our standard specs; main floor has upgrades included in the price, including engineered hardwood flooring. Visit our model at 133 Basil Cr in Ilderton, open Saturdays and Sundays from 2-4 or by appointment. Other models and lots are available, ask for the complete builder's package. (id:53015)
Century 21 First Canadian Corp
302 Egerton Street
London East, Ontario
Fantastic investment opportunity in the heart of London - All brick Duplex is currently being used as a Triplex - Annual income of +$60,000 delivering a +10% CAP RATE! The upper unit features 3 bedrooms and 1 bath, rented at $1,800/month to month plus hydro. The main floor 2-bedroom, 1-bath was rented for $1,750/month inclusive, currently vacant. The lower level offers a 2-bedroom, 1-bath unit currently rented at $1,550/month, inclusive month-to-month. A great choice for first-time investors or those looking to expand their portfolio, don't miss out! Each unit has its own private entrance and in-suite laundry, plus there are two hydro meters, one furnace, ample rear parking, and a tankless water heater for added energy efficiency. Please note: listing photos were taken when units were vacant. (id:53015)
Century 21 First Canadian Corp
Thrive Realty Group Inc.
62 Crestview Drive
Middlesex Centre, Ontario
Welcome to Your Dream Home in Edgewater Estates Nestled in the prestigious Edgewater Estates, this exquisite 2-storey home blends luxury with comfort, offering 4 spacious bedrooms and elegant living throughout. Step into a bright and inviting space adorned with Wood slat feature walls that create a modern yet warm atmosphere. The gourmet kitchen is a true chef's dream, featuring high-end appliances and a rare walnut tabletop, complemented by sleek porcelain countertops that elevate your cooking experience. Whether you're preparing a family meal or hosting friends, the hardwired ceiling speakers in the family room and kitchen will ensure a harmonious ambiance for every occasion. Step outside to your own private sanctuary an in-ground, heated saltwater pool surrounded by a fully fenced yard for maximum privacy. The pool house includes its own washroom and shower, providing both convenience and luxury for your gatherings. The 24-foot wide double car garage offers ample space for vehicles and storage, adding practicality to this stunning residence. Located in one of Komoka's most sought-after neighborhoods, this home is just minutes from local amenities, providing the perfect balance of serene living and convenience. After a long day, unwind in your luxurious soaker tub, complete with an on-demand hot water tank for the ultimate relaxation. This is a rare opportunity to own an exceptional home in Edgewater Estates. Contact us today to schedule your private tour and experience all the beauty this home has to offer! (id:53015)
Royal LePage Triland Realty
86 Jennifer Gardens
London North, Ontario
Welcome to 86 Jennifer Gardens, a home that blends timeless charm with modern comfort in the highly sought-after community of Stoneybrook Heights. Known for its tree-lined streets, top-ranked schools, and close proximity to Masonville Mall, shops, dining, and scenic walking trails, this is one of North London's most desirable neighbourhoods. Families and investors alike will appreciate the size, location, and potential of this impressive 2-storey property. Set on a spacious, landscaped lot, this 4-bedroom, 2.5-bath home offers over 1,900 sq. ft. above grade plus a large unfinished basement ready for your vision. Step inside and you're greeted by a hardwood staircase, French doors, and classic wainscoting that set a tone of warmth and sophistication. The main level is designed for both everyday living and entertaining, featuring a formal dining room with natural hardwood flooring, a sunlit living room with bay windows, and a family room highlighted by a brick-surround fireplace. The spacious eat-in kitchen offers plenty of room for family meals, with direct views of the backyard. A main floor laundry/mudroom with garage access and a powder room add convenience to this thoughtful layout. Upstairs, all-new luxury vinyl plank flooring ties together four generously sized bedrooms. The primary retreat includes a walk-in closet and a private 4-piece ensuite, while the remaining bedrooms share a large main bath. The lower level is a blank canvas, ideal for creating additional bedrooms, recreation space, gym, home theatre, or even the potential to add an income-generating suite. Outdoors, the backyard is perfect for entertaining, featuring a large deck, landscaped grounds, and a mature shade tree that adds privacy and character. From its classic design to its unbeatable location, 86 Jennifer Gardens is more than a house, it's an opportunity to create the lifestyle you've been looking for in one of London's most enduring neighbourhoods. Don't wait, book your showing today! (id:53015)
Team Glasser Real Estate Brokerage Inc.
Royal LePage Triland Realty
9936 Ontario Street
Lambton Shores, Ontario
Seize this opportunity to own a piece of history in beautiful Port Franks! This picturesque log cabin is nestled on a mature treed lot and features all the conveniences of modern day living. The generous main floor boasts a cozy dining/sitting room with exposed beams, hardwood flooring and gas fireplace; double height family room with log interior walls, vaulted ceilings, sky lights, grand wooden open riser staircase, and gas fireplace; eat in kitchen with updated appliances (2019) and island with breakfast bar; updated bathroom and large foyer. The upper level boasts full views of the family room with updated main bathroom including tiled shower with glass enclosure, double sinks and stand alone soaker tub and 3 generous bedrooms including primary with vaulted ceilings, double closets and sky light. The entire home is surrounded by wrap around porches and decks with stunning landscaping and hot tub all with privacy from the mature trees. The expansive treed lot spans 198 ft front by 247ft depth. Large triple car detached garage is perfect for parking or hobbiest. Outdoor features include generous driveway with room for RV/boat parking, fire pit, irrigation system (2020), and 2 sand points which provide water for the lawn and gardens. Luxury vinyl flooring (2022), painted (2022), electrical for hot tub, and electrical for generator. Wonderful location being walking distance to 3 marinas, community centre, playground, trails and library and in close proximity to private Port Franks beach, golf coarse and restaurants. (id:53015)
Royal LePage Triland Premier Brokerage
1196 Honeywood Drive
London South, Ontario
TO BE BUILT- The Custom home "The EMPAIRE" model From Origin Homes. proudly situated in South East London's newest development, Jackson Meadows. This model is an embodiment of luxury, showcasing high-end features and thoughtful upgrades throughout. The separate entrance leading to abasement. Boasting a generous 2200 sqft, The Origin offers4 bedrooms and 3.5 bathrooms. Inside, the home is adorned with luxurious finishes and features that elevate the living experience. High gloss cabinets, quartz countertops , backsplashes, soft-close cabinets, fireplace, pot lighting and much more. COME AND SEE WHAT THIS INCREDIBLE HOME HAS TO OFFER. (id:53015)
Streetcity Realty Inc.
1510 Ryersie Road
London North, Ontario
One-of-a-Kind Tudor Retreat in the Heart of North London known as the Exclusive Pill Hill Enclave. Step into elegance with this timeless residence nestled on a sprawling 1/2 Acre Private Treed Lot boasting a 100 foot frontage. The rich Architectural details commands attention from the moment you arrive. Inside, luxury meets function as you're welcomed by the Grand Italian-tiled-in-lay foyer flanked by an elegant formal living room, fireplace & beveled French doors for privacy. On the other side a lengthy formal dining area that extends to accommodate more than 20 seated guests accessing a rare lush English Private Courtyard and the Chef's Gourmet Kitchen. The Great Room with soaring 14 ft ceilings, walls of terraced doors & valances flood this space with natural light overlooking the picturesque green space and Olympic sized pool while maintaining privacy surrounded by 100 ft trees. This amazing extension is uniquely large, though cozy, where families gel. Indulge in the Primary Suite with an abundance of closet space, cedar lined hot tub room with spiral exterior staircase off of the expansive balcony to the lower terrace and pool. A unique third floor Parents Retreat is part of this Private Suite. The generously sized 4 + 1 Bdrms have their own En-suites/large walk in closets. Outside, escape to your resort-like oasis: inground pool, change area, washroom, hot tub, & tranquil pond flanked by multi stone terraces offer the ultimate in outdoor living & entertaining. The lower level features a home theatre with high ceilings / games room, gym area, separate quarters for visitors, in-laws, or a live in nanny with direct access from the oversized garage. This residence boasts the historic charm of yesteryear with the rare blend of modern function, classic design and ready for you to make it your own home. Stroll to Western University, LHSC Hospitals and Heritage Parks + Trails down the street. 5 mins to Masonville Place / 7 mins to Downtown London. Rare Find. (id:53015)
RE/MAX Advantage Realty Ltd.
49 - 112 North Centre Road
London North, Ontario
Discover modern elegance in this beautifully designed 3+1 bedroom townhouse, ideally located in Masonville, one of North Londons most desirable communities. Just moments from shopping, fine dining, entertainment, and tranquil walking trails and only minutes to Western University and University Hospital this home offers both sophistication and convenience. The main level features a bright, open layout with a sleek kitchen finished in rich cabinetry and stainless steel appliances, seamlessly connected to expansive living and dining spaces that open onto a private deck. Upstairs, the primary suite offers a walk-in closet and ensuite with dual vanities and a glass-enclosed shower, complemented by two additional spacious bedrooms and a stylish full bath. A finished lower level with its own bedroom and 3 piece ensuite provides the perfect retreat for guests or extended family. A rare chance to experience upscale living in an unbeatable location. (id:53015)
The Realty Firm Inc.
100 Field Street
Lambton Shores, Ontario
Welcome to a home where modern design meets small-town living, built just five years ago by Marvel Stone & Masonry. This stone-and-brick masterpiece was crafted with every detail in mind from its timeless curb appeal to the wrap-around porch that sets the tone for peace, comfort, and connection. Inside, the main floor blends elegance and functionality. A bright, spacious kitchen with walk-in pantry is perfect for family gatherings, while the family room with fireplace offers a cozy retreat. A large office or bedroom with countryside views provides the ideal workspace, and built-in speakers add a touch of everyday luxury. Upstairs, you'll find four additional bedrooms that are thoughtfully placed on the same level, including a luxurious primary suite with spa-inspired ensuite, his-and-hers sinks, and a deep soaker tub. The three additional bedrooms feature oversized closets, built-ins, and window benches, while the second-floor laundry room makes daily routines effortless.The lower level is designed for entertainment and function, complete with a movie theatre, gym, games area, childrens recreation space, full bath, and a 16-foot cold cellar. Step outside to your private backyard oasis: a heated in-ground pool with bench seating, stone patios, BBQ area, water feature, built-in play equipment, playhouse, and garden boxes all surrounded by mature trees and low-maintenance landscaping. Evenings on the porch or nights by the fire create a lifestyle thats hard to leave behind. Practical features include: an oversized gas heated three-car garage with car-lift wiring, parking for six, fully fenced yard, tinted windows throughout the home, spray foam insulation, professional-grade security cameras, drainage system, sump pump with battery backup, central vacuum, and Metal Roof with a transferable warranty. Future-ready upgrades are already in place, including wiring for a hot tub, gas generator switch, BBQ hookup, and fireplace supports on the pool patio. (id:53015)
Exp Realty
38 Hincks Street
St. Thomas, Ontario
Calling all investors!! This all-brick turnkey TRIPLEX is cash flowing very nicely at current interest rates. All three units feature 1 bedroom and 1 bathroom and comes fully tenanted with A+ tenants. Investors will love the separately metered hydro, water and gas for all units(gas meters for Units 1 & 2, Unit 3 has electric heat and no gas). Units 2 and 3 have had plenty of updates/upgrades in the past 5 years such as floors, kitchens, appliances and lighting fixtures. Unit 1 received a new kitchen, including new fridge, dishwasher and microwave range hood, laminate flooring in kitchen and bathroom, as well as tub surround and bathroom sink just 3 years ago. Unit one also has direct access to a fenced in backyard. Each unit has their own hot water tank and a separate furnace for Units 1 & 2. A shared laundry facility is located in the shared basement area that stays perfectly dry due to moisture barriers installed. Current rents are $820, $1375 and $1100 per month ($39,540 Annually) and tenants cover all utilities other than the common area/basement (landlord pays roughly $30-$50/mo). There is an outdoor fire escape ladder for Units 2 & 3. The time to purchase this amazing TURNKEY investment property is NOW, as St Thomas is poised for growth for years to come with the massive VW Battery Plant currently under construction (id:53015)
Prime Real Estate Brokerage
Contact me
Resources
About me
Nicole Bartlett, Sales Representative, Coldwell Banker Star Real Estate, Brokerage
© 2023 Nicole Bartlett- All rights reserved | Made with ❤️ by Jet Branding
