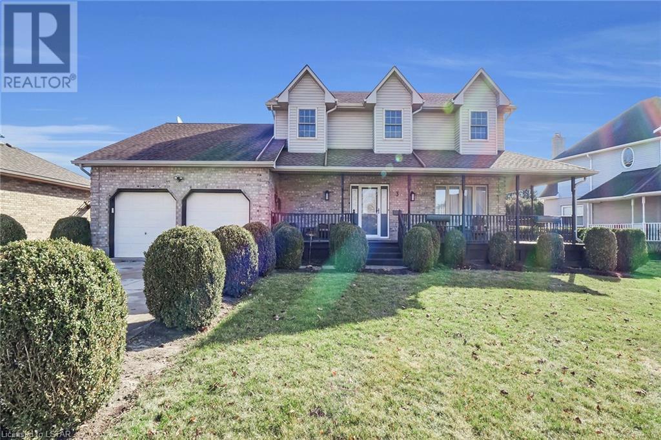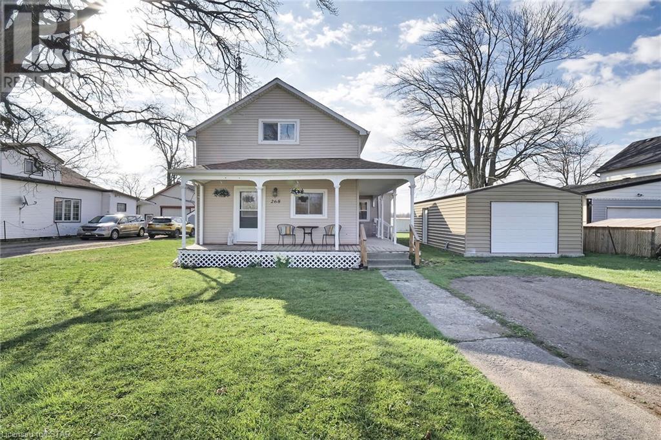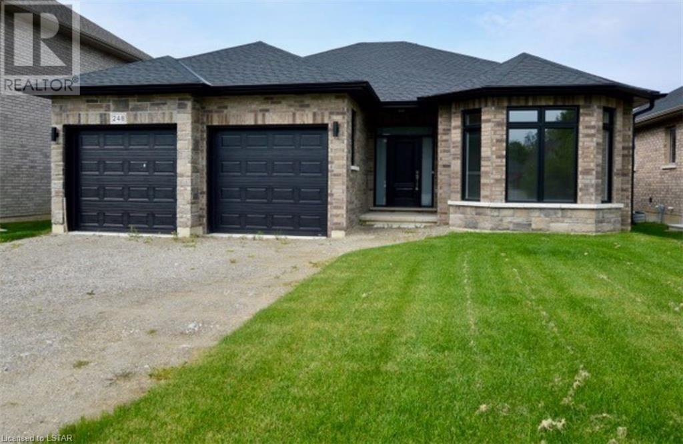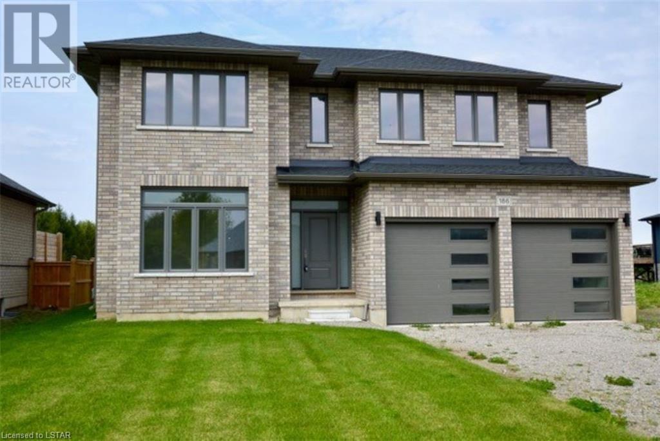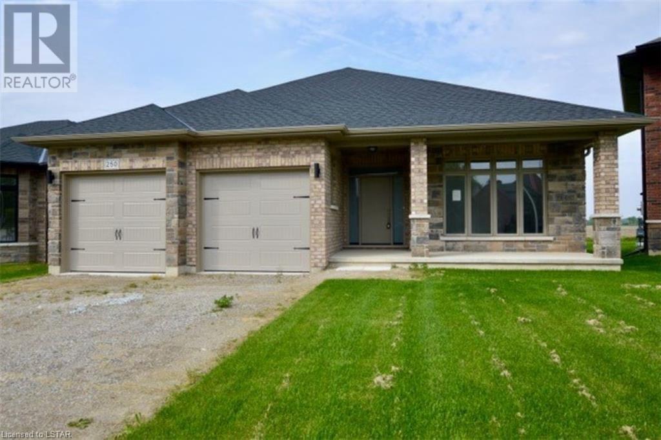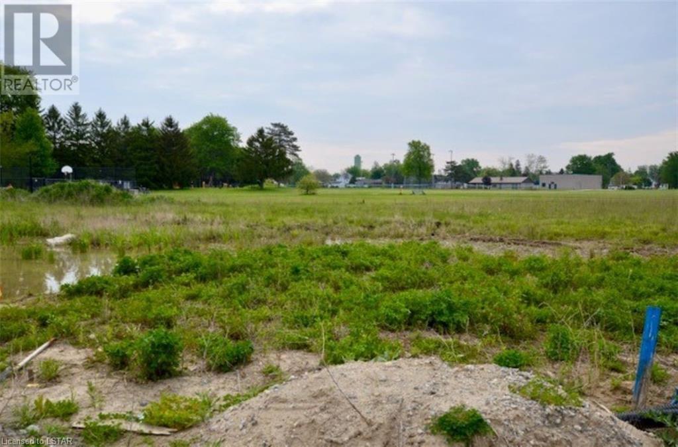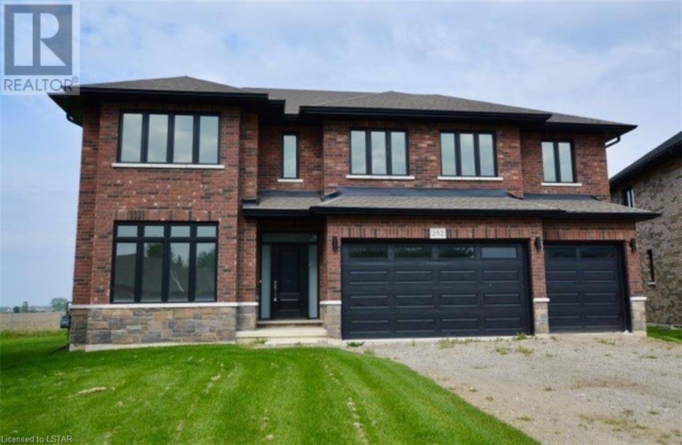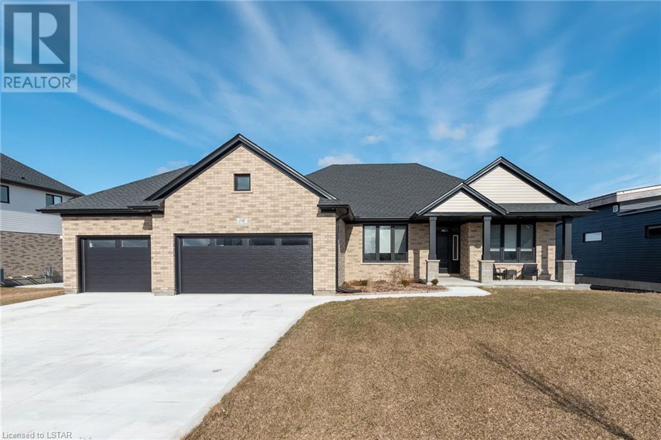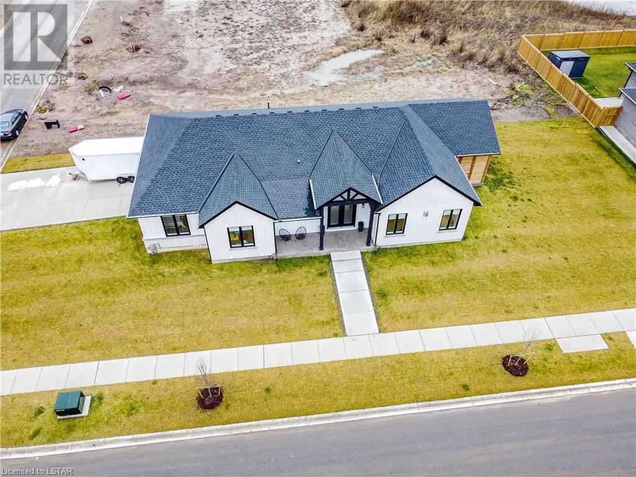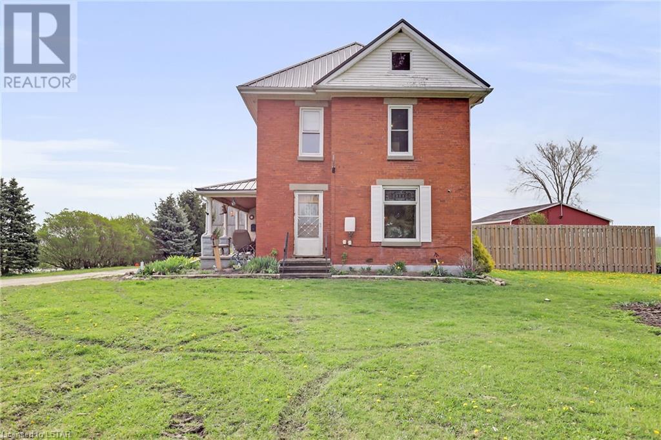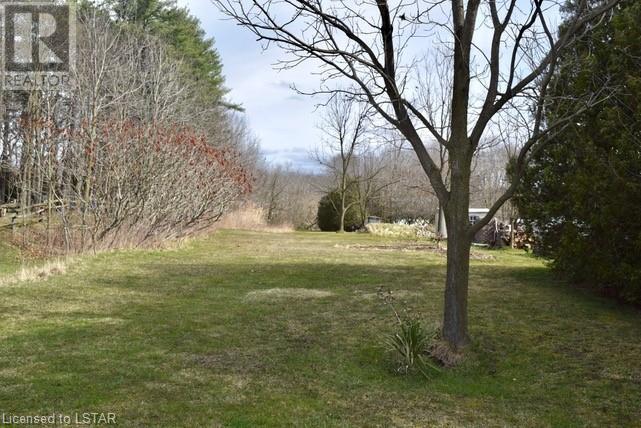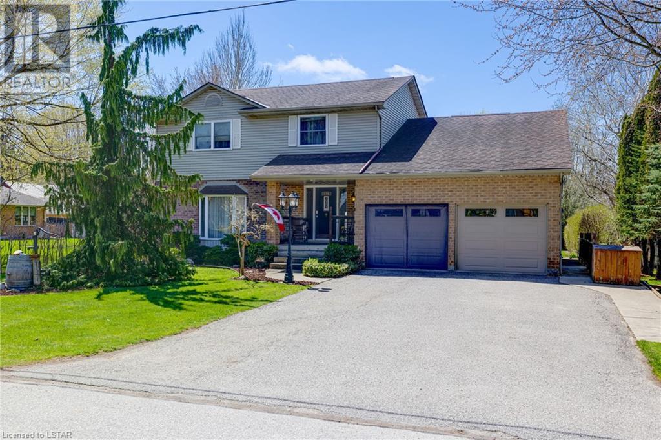3 Strathcona Street
Dutton, Ontario
Located in a highly desired neighbourhood, this stunning 4 bedroom, 2 full + 2 half bathroom home is refinished from top to bottom. 3 Strathcona features a large wrap around porch, extra large double car garage, concrete laneway with parking for 6, sliding patio door out to the stamped concrete patio, gorgeous gardens and above ground swimming pool (2021). The spacious main floor entrance opens to a gorgeous eat-in kitchen featuring modern solid maple refinished cabinets with quartz countertops, glass tile backsplash and updated appliances(all done in 2021). Take a step down into the sunken family room that features a built-in gas fireplace with surround, custom blinds and hardwood floors. The main floor continues with a large dining room & living room with windows to welcome in the sunlight, custom blinds and hardwood floors. The main floor also features a 2 piece powder room (updated in 2022) and laundry/ mudroom (2021) off of the garage. The second floor features 4 large bedrooms, all with laminate flooring including the primary bedroom with double closets, room for a king size bed, and an updated 3 piece ensuite (2022) with modern floor tile, double sinks and a shower. This floor also features an updated 4 piece bathroom (2022). Finished basement features a spacious open concept entertainment area, 2 piece bathroom (2020), additional room currently being used as an office, and furnace/storage room (furnace 2018, AC 2022). Prepare to fall in love! (id:53015)
Blue Forest Realty Inc.
268 Marsh Line
Dutton, Ontario
This charming 1.5 storey farm house on the edge of Dutton has been previously stripped back and upgraded in 2009 & 2010. It offers a freshly painted large open concept living & dining room, an eat-in kitchen with lots of counter space and maple cupboards, a large mudroom/ laundry room with additional space for an office desk or play area, and a main floor 4 piece bathroom. Upstairs has 3 nice size bedrooms. This large property also features 2 sheds for storage, a deck, fire pit and beautiful views of farmland and trees. For the handyman, check out the newly built (2020 with permit) 14 ft x 26ft garage/shop on a cement pad. Wired with its own 60 amp electric panel. Perfect for anyone who likes creating! (id:53015)
Blue Forest Realty Inc.
248 Leitch Street
Dutton, Ontario
Impressive brick and stone 1695 sf ranch with double car garage completed and ready to move in. Tastefully designed with high premium finishes this 3 bedroom home features an open concept floor plan. Great room with tray ceiling and focal fireplace. Quartz counter tops in bathrooms and in the bright kitchen with island which is great for entertaining. Generous master with tray ceiling, walk-in closet and ensuite with walk in shower, a bath tub and 2 sinks. Convenient main floor laundry with cupboards, 9 ft ceilings, 8 ft doors and beautiful flooring throughout with gleaming tile floor in bathrooms. Desirable location in Highland Estate subdivision close to park, walking path, rec centre, shopping, library, splash pad, public school with quick access to the 401. Just move in and enjoy. Similar homes also available for sale Similar homes also available for sale. Builder will hold a first mortgage for 3% for 2 years with 30% down on Approved credit (id:53015)
Sutton Group Preferred Realty Inc.
186 Leitch Street
Dutton, Ontario
Executive 2 storey with 5 bedrooms & 3 bathrooms on a premium lot (218' DEEP) is an ideal place for a family! This brick & stone 2596 sf family home with 2 car attached garage is ready to move in! Tastefully designed with high quality finishing this hom3e features an open concept floor plan. Great room showcases the electric fireplace. Quartz counter tops in bright kitchen with island & bathrooms. 4pc ensuite with large glass corner shower, & 2 sinks and walk in closet off main bedroom. Convenient second floor laundry with cupboards. Impressive 9 ft ceilings, 8 ft doors, beautiful floors & gleaming tile. Desirable location in Highland Estate subdivision close to park, walking path, rec centre, shopping, library, splash pas, pickle ball court & public school with quick access to the 401. Move in and enjoy. Other new homes for sale on Leitch ask agent for details. Similar homes also available for sale. Builder will hold a first mortgage for 3% for 2 years with 30% down on Approved credit (id:53015)
Sutton Group Preferred Realty Inc.
250 Leitch Street
Dutton, Ontario
Impressive brick and stone 1697 sf ranch with double car garage completed and ready to move in. Tastefully designed with high premium finishes this 3 bedroom home features an open concept floor plan. Great room with tray ceiling and focal fireplace. Quartz counter tops in bathrooms and in the bright kitchen with island which is great for entertaining. Generous master with tray ceiling, walk-in closet and ensuite with walk in shower, a bath tub and 2 sinks. Convenient main floor laundry with cupboards, 9 ft ceilings, 8 ft doors and beautiful flooring throughout with gleaming tile floor in bathrooms. Desirable location in Highland Estate subdivision close to park, walking path, rec centre, shopping, library, splash pad, public school with quick access to the 401. Just move in and enjoy. Similar homes also available for sale Similar homes also available for sale. Builder will hold a first mortgage for 3% for 2 years with 30% down on Approved credit (id:53015)
Sutton Group Preferred Realty Inc.
14 Bouw Place
Dutton, Ontario
Thinking of building? This large, premium, pie shaped residential building lot in the quiet and growing small town of Dutton is an ideal place to build your dream home! Desirable location in Highland Estate subdivision on a quiet cul-de-sac which backs onto park and is close to walking path, rec centre, shopping, library, splash pad, pickle ball court, & public school, with access to 401. Utilities which include sewer, hydro, natural gas, & water are readily available at lot line. A chance to claim one of the best lots released in the cul-de-sac and build your own home or bring your builder & start spring construction. See schedules under documents to be attached to offer concerning restrictive covenants, house size, and timing for construction. (id:53015)
Sutton Group Preferred Realty Inc.
252 Leitch Street
Dutton, Ontario
This executive 2 storey with 5 bedrooms & 4 bathrooms is on a premium pie shaped lot backing onto farm land! This brick & stone 2851 sf family home with 3 car attached garage is ready to move in ! Tastefully designed with high quality finishing this home features an open concept floor plan. Great room showcases the electric fireplace. Quartz counter tops in bright kitchen with island & bathrooms. 4pc ensuite with large glass corner shower & 2 sinks and walk in closet off main bedroom. Convenient second floor laundry with cupboards. Impressive 9 ft ceilings, 8 ft doors, beautiful luxury plank vinyl & gleaming tile floors. Desirable location in Highland Estate subdivision close to park, walking path, rec centre, shopping, library, splash pad, pickle ball court & public school with quick access to the 401.Move in and enjoy this family home. Other new homes for sale contact listing agent. Some photos have been virtually staged Similar homes also available for sale. Builder will hold a first mortgage for 3% for 2 years with 30% down on Approved credit Some photos have been virtually staged. (id:53015)
Sutton Group Preferred Realty Inc.
116 Lila Street
Dutton, Ontario
Welcome to your dream home in the heart of a vibrant and growing community! Built by the reputable Hayhoe Homes in 2022, this home comes with added peace of mind in the form of the remaining transferable Tarion warranty. This property boasts 9 foot ceilings with 3 bedrooms on the main floor plus an office/den that could be converted into a 4th (doors will be provided). Upon arrival, you'll be impressed by the upgraded concrete driveway, easily accommodating 6+ cars providing ample space for guests. For added convenience, the fully insulated 3-car garage provides additional room for parking or even storing a boat! With an open floor plan, the heart of this home is found within the exquisite kitchen. Already possessing premium cabinets, finishes and a walk-in pantry, the kitchen was upgraded (2023) with new granite countertops and a 10-foot island. Enjoy like-new (2022) stainless steel appliances, including a Samsung Smart Fridge and built-in microwave. Further entertaining is effortless under a covered back deck equipped with a gas BBQ hook-up, overlooking the picturesque agricultural landscape. Relaxation awaits in the primary bedroom ensuite including a luxurious soaker tub. Additional conveniences include main floor laundry and an on-demand water heater. The basement is nearly finished. Doors and trim will be installed prior to closing. Corner shower (uninstalled) also included. This space further provides a large recreational area, two additional bedrooms, one bathroom and storage. Families will appreciate the close proximity (1km) to Dutton/Dunwich Public School. Perfectly situated, this property offers easy access to trails, nearby beaches, campgrounds, and the renowned Dutton Meadows Golf Club, catering to outdoor enthusiasts and recreational activities. Don't miss out on this incredible opportunity to own without the wait and hassle of new construction. Schedule your private showing today and embrace the small-town lifestyle you've always envisioned! (id:53015)
Century 21 First Canadian Corp.
102 Harvest Lane
Dutton, Ontario
Welcome to 102 Harvest Lane. Enjoy the small-town community in Dutton. This sprawling bungalow features 5 bedrooms and 3 full bathrooms on a large 65 ft x 149 ft lot (0.21 acres). Your main level offers a large, open concept kitchen with quartz counters, dining room, and living room and with cathedral ceilings adding to this extremely spacious living space. Engineered hardwood throughout keeping the flow of the home seamless. Main floor laundry. 3 very spacious bedrooms with the primary bedroom featuring large ensuite and walk-in closet. Your double car garage is pre-wired for an EV charger and has separate entrance access to the basement where you'll find 2 more bedrooms, full bathroom, large rec room and already plumbed, wired and ready to install your own second kitchen and second laundry room. This is a great separate space to have family members, friends or extra rental revenue. (Full disclosure: basement needs flooring, trim/baseboard, doors, kitchen and bathroom vanity to be fully finished. Current owner left these unfinished so that the new owner can put their own taste and style on it). The lower level is also all spray foam insulation. Outside you'll find an oversized covered patio and lots of green space to fence in for plenty of privacy on this corner lot. The concrete driveway allows for approximately 6 cars to be parked. This is a quiet neighbourhood and just minutes off the 401 highway for commuters. (id:53015)
RE/MAX Centre City Realty Inc.
29219 Silver Clay Line Line
Dutton, Ontario
This is a must see. A five-bedroom home out in a quiet rural area. There is 2 acres of land with a large bank barn and a 45ft X 50ft workshop. The workshop is heated, insulated with a concrete floor. Large entry door. There are three box trailers used for storage. Back to the house. A great family room, active kitchen and a large dining room. There are four bedrooms upstairs and the primary bedroom is on the main floor. Enjoy the covered side porch for those nice quiet evenings. Just outside the back door is a 30ft, heated above ground salt water pool for you to relax in on those summer evenings. The property is on a school bus route. With weekly garbage and by weekly pick up at the road. Only 4km to Dutton which has a great number of features. With the 401 highway only 5km and that makes the city of London 45km. (id:53015)
Blue Forest Realty Inc.
Con C Pt Lt 1 Dymock Line
Dutton, Ontario
Great Place to build your dream home!! A large deep lot consisting of .8 Acre backing onto the Thames River with easy access to the 401. What zoning allows for is under documents and a copy of the survey. a municipal drain runs across front of property, also to look under documents re offers (id:53015)
Sutton Group Preferred Realty Inc.
174 Mc Arthur Street
Dutton, Ontario
This upscale & stunning, custom built 2-Storey home is situated on a private deep, treed lot in the well sought after community of Dutton. A welcoming front door entrance, setting the tone for the rest of the luxurious finishes, such as oak hardwood, bamboo and tile flooring, gorgeous cherry cabinetry in kitchen and laundry room, under counter lighting, wet bar sit up island, high end built in appliances including a gas cooktop, convection oven & microwave, corian counters and a dining area to seat 12 people. Terrace doors lead to the sunken bright living room for a cup of tea or step into the separate recreation room, play a game of pool, all while snuggling by the beautiful fireplace. Main floor 2 piece bath & inside entry to the 2 car garage with newer roll up doors. All 3 bathrooms have been updated with newer toilets, sinks and high end vinyl flooring. Upper level is well designed featuring 3 great size bdrms with closets and a 4 piece bath. The master bedroom is a retreat offering a floor to ceiling closet organiser and a 3 piece ensuite with beautiful tiled walls. Lower level is a 5 ft cement dry crawl space with inside access, storage galore. Other updates include central air, natural gas furnace, on demand water heater, light fixtures, paint, roof, upstairs windows and skylight and kitchen patio door. Now for the Best backyard entertainment area that you will fall in love with! So many different sitting areas to relax in, Try curling up by the brick wood fireplace sitting on a beautiful stamped concrete patio, on those cool nights or under the steel gazebo to hide from the sun or on the upper cedar deck to catch the rays! When you are warm from the sun, why not stroll out to the miniature homemade dipping pool surrounded by a deck and equipped with its own pump and filter system. Saving the best for last, the 4 season SHE Shed or Bunkie is all decked out like a cabin in the woods, insulated and heated and features a roll up door for the bar. (id:53015)
Blue Forest Realty Inc.
