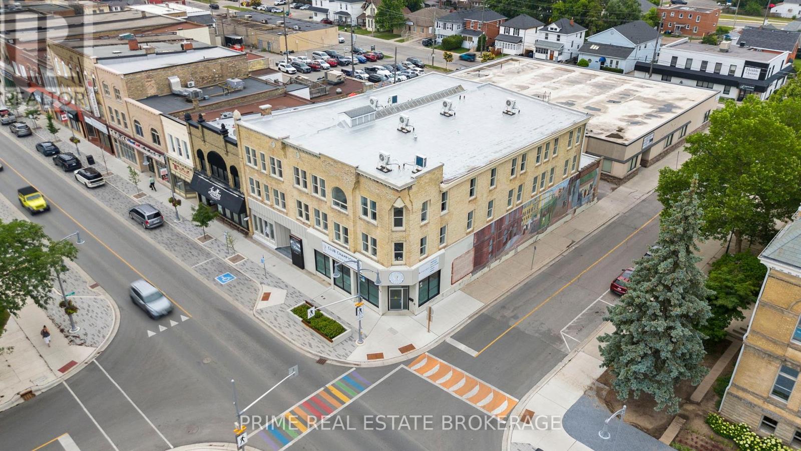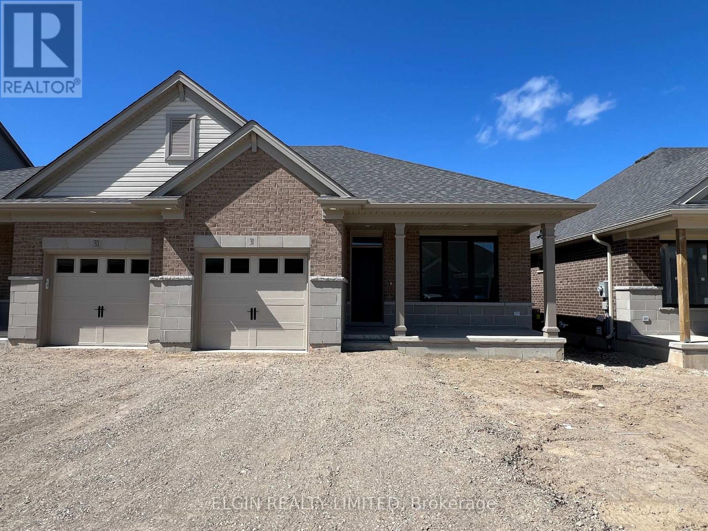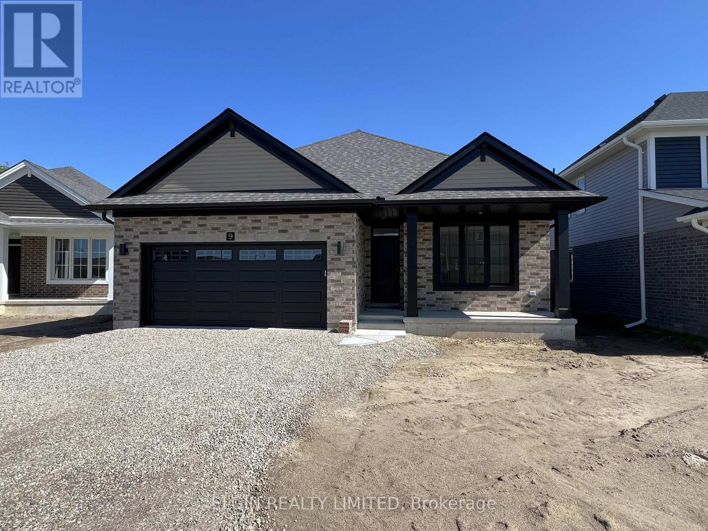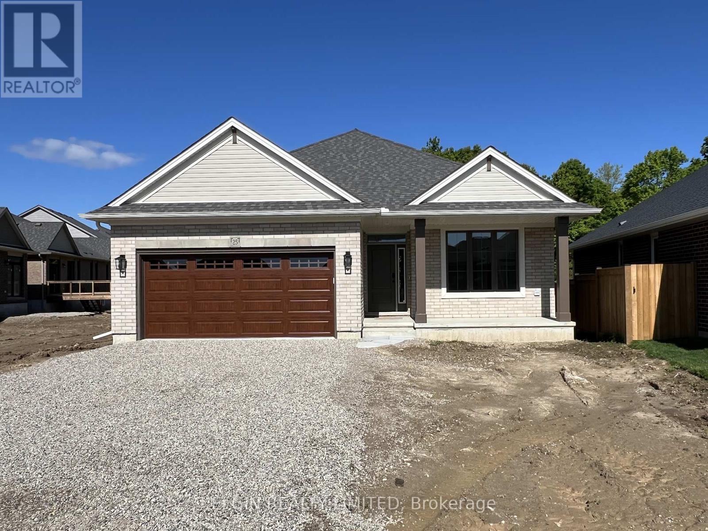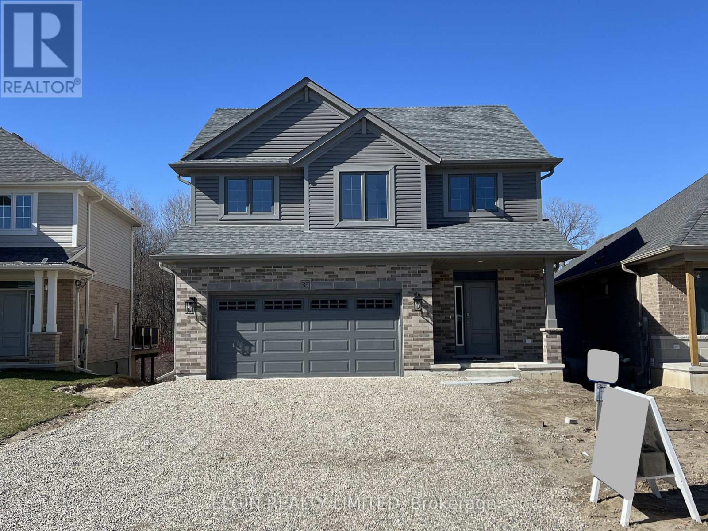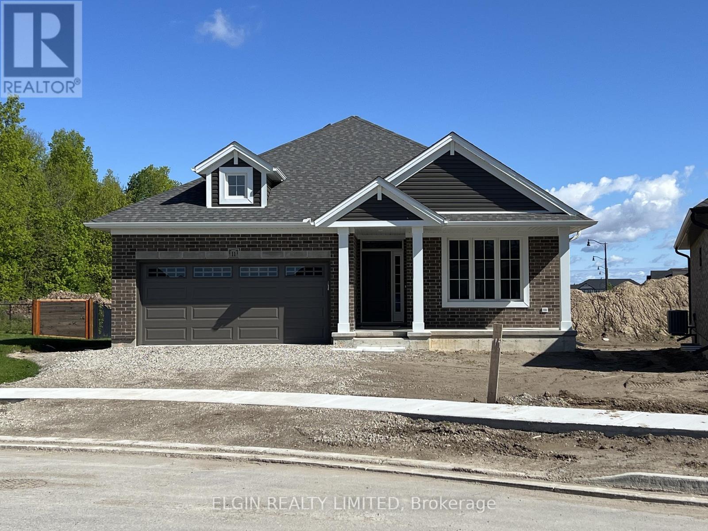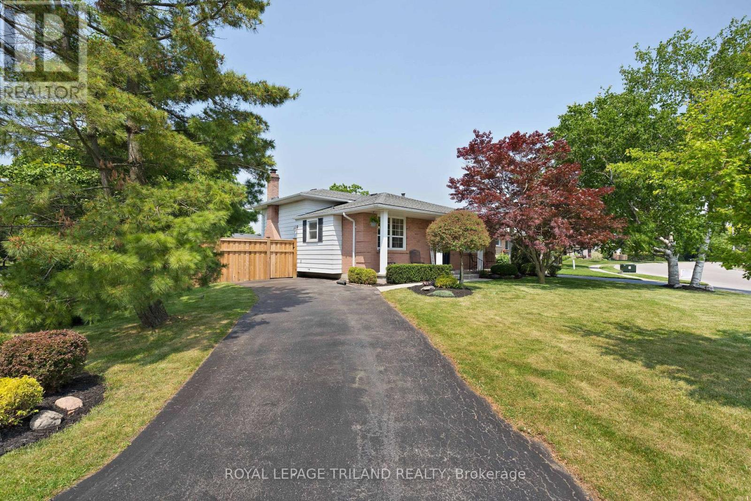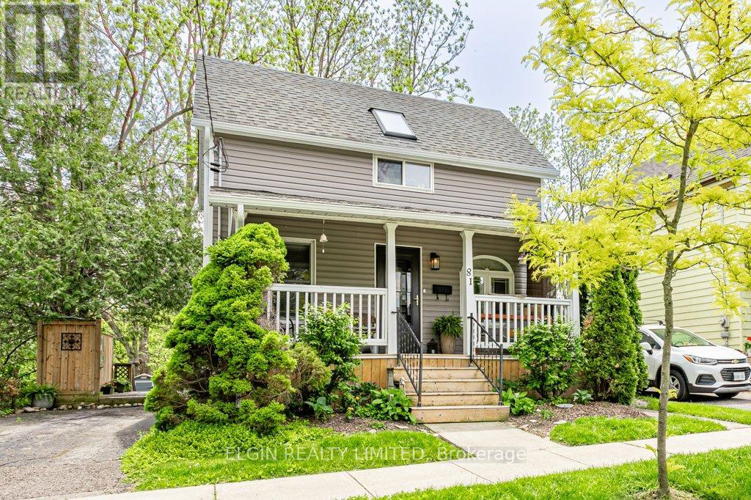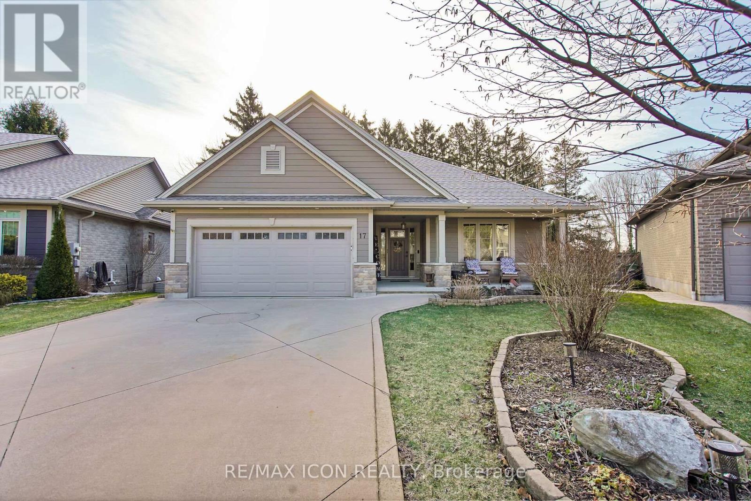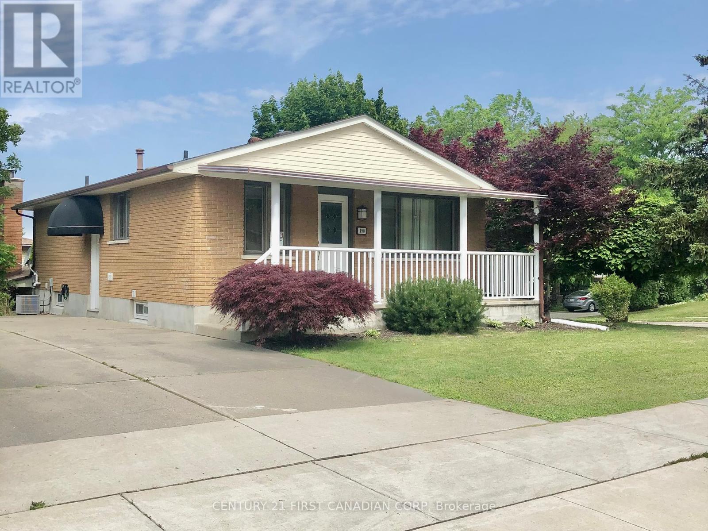5 - 539 Talbot Street
St. Thomas, Ontario
Step inside one of St. Thomas most distinctive residential gems - an 11-unit heritage brick building that blends old-world charm with modern comfort. Each two-storey unit is completely unique, offering thoughtfully designed layouts, soaring 10-foot ceilings, and striking architectural features like exposed brick walls and oversized windows that flood the space with natural light. Most units are two-bedroom suites ranging from 500 to 1,000 square feet, all fully refurbished with contemporary finishes, sleek kitchens with dishwashers, and efficient ductless mini-split systems for year-round heating and cooling. Many units enjoy views of the beautifully landscaped Holy Angels Parish or vibrant downtown, with City Hall just steps away. This is a rare opportunity to live in a building that celebrates character and history while delivering the modern conveniences todays renters expect. (id:53015)
Prime Real Estate Brokerage
8 - 539 Talbot Street
St. Thomas, Ontario
Step inside one of St. Thomas most distinctive residential gems - an 11-unit heritage brick building that blends old-world charm with modern comfort. Each two-storey unit is completely unique, offering thoughtfully designed layouts, soaring 10-foot ceilings, and striking architectural features like exposed brick walls and oversized windows that flood the space with natural light. Most units are two-bedroom suites ranging from 500 to 1,000 square feet, all fully refurbished with contemporary finishes, sleek kitchens with dishwashers, and efficient ductless mini-split systems for year-round heating and cooling. Many units enjoy views of the beautifully landscaped Holy Angels Parish or vibrant downtown, with City Hall just steps away. This is a rare opportunity to live in a building that celebrates character and history while delivering the modern conveniences todays renters expect. (id:53015)
Prime Real Estate Brokerage
31 Dunning Way
St. Thomas, Ontario
Discover comfortable, modern living at 31 Dunning Way - a semi-detached bungalow by Hayhoe Homes offering 1,784 finished sq. ft. of convenient one-level living in the desirable Orchard Park Meadows community. Ideal for young families or empty nesters, this 3-bedroom (2+1), 3-bathroom home features a bright, open-concept layout with luxury vinyl plank flooring throughout the main floor, 9' ceilings, and convenient main floor laundry. The designer kitchen boasts quartz countertops, tile backsplash, central island, and pantry, flowing into a spacious great room with cathedral ceiling and fireplace. The primary suite includes a walk-in closet and private 3-piece ensuite. A finished basement adds a large family room, 3rd bedroom, full bath, and ample storage. Enjoy treed views from the rear deck complete with a BBQ gas line and the convenience of a single-car garage. Located in south-east St. Thomas just minutes to shopping, schools, restaurants, parks & trails. A short drive to the beaches of Port Stanley and approximately 25 minutes to London and access to HWY 401. Tarion New Home Warranty Included. Taxes to be assessed. (id:53015)
Elgin Realty Limited
9 Dunning Way
St. Thomas, Ontario
Move-in ready and thoughtfully designed, the Hamilton bungalow by Hayhoe Homes offers convenient single-level living with 3 bedrooms (2+1) and 3 bathrooms, including a spacious primary suite with a walk-in closet and private 3-piece ensuite. The open-concept main floor features 9' ceilings, luxury vinyl plank flooring throughout, and a stylish kitchen complete with quartz countertops, tile backsplash, island, and pantry, seamlessly connected to the dining area and a bright great room with cathedral ceilings and patio doors leading to a rear deck with BBQ gas line. The finished basement expands your living space with a large family room, 3rd bedroom, and additional full bathroom. Highlights include convenient main floor laundry, a two-car garage, Tarion New Home Warranty, and numerous upgraded features throughout. Ideally located in Southeast St. Thomas, just minutes from the beaches of Port Stanley and approximately 25 minutes from London. Taxes to be assessed. (id:53015)
Elgin Realty Limited
25 Dunning Way
St. Thomas, Ontario
Move-in ready! The Hamilton bungalow by Hayhoe Homes offers convenient, single-level living with 3 bedrooms and 2 bathrooms, including a private 3-piece ensuite in the primary bedroom. The open-concept layout features a designer eat-in kitchen with quartz countertops, tile backsplash, and pantry, flowing into a spacious great room with cathedral ceilings, a gas fireplace, and patio doors that open to a rear deck with yard overlooking the trees. The unfinished basement offers excellent development potential for a future family room, 4th bedroom, and additional bathroom. Other highlights include 9' main floor ceilings, luxury vinyl plank flooring (as per plan), convenient main floor laundry, BBQ gas line, two-car garage, Tarion New Home Warranty, plus many upgraded features throughout. Located in Southeast St. Thomas, just minutes to the beaches of Port Stanley and approximately 25 minutes to London. Taxes to be assessed. (id:53015)
Elgin Realty Limited
35 Dunning Way
St. Thomas, Ontario
Welcome to this move-in ready 4-bedroom, 2.5-bathroom two-storey home with a double garage, set on a lot backing onto trees for added privacy in the desirable Orchard Park Meadows community. Built by Hayhoe Homes, this beautifully designed home offers an open-concept main floor with 9' ceilings, hardwood and ceramic tile flooring, and a stunning kitchen featuring quartz countertops, tile backsplash, a large island and pantry flowing seamlessly into the great room with a cathedral ceiling and a bright dining area with patio door leading to the rear deck, complete with a gas BBQ hookup - perfect for outdoor entertaining. A main floor laundry room with garage access adds everyday convenience. Upstairs, the spacious primary suite features a walk-in closet and ensuite with shower and separate soaker tub, while three additional bedrooms and a full bathroom offer space for the whole family. The unfinished basement provides excellent potential for a future family room, 5th bedroom, and bathroom. Additional highlights include a covered front porch, open to above foyer, hardwood stairs, 200 AMP electrical service, Tarion New Home Warranty, plus many more upgraded finishes throughout. Taxes to be assessed. (id:53015)
Elgin Realty Limited
11 Dunning Way
St. Thomas, Ontario
Move-In Ready! The 'Sharpton' bungalow by Hayhoe Homes offers 2 bedrooms, 2 bathrooms, including a primary ensuite with custom tile shower and double sinks. The open-concept design features a designer kitchen with quartz countertops, tile backsplash, and a central island, flowing seamlessly into the dining area and great room with soaring cathedral ceilings and a fireplace. Enjoy a rear covered deck perfect for BBQing, plus a partially finished basement with a large family room and potential for additional bedrooms and a bathroom. Additional features include 9' main floor ceilings, hardwood and ceramic flooring, main floor laundry, a gas line for BBQ, a two-car garage, and Tarion New Home Warranty. Located in Southeast St. Thomas, just minutes to the beaches of Port Stanley and about 25 minutes to London. Taxes to be assessed. (id:53015)
Elgin Realty Limited
304 Highview Drive
St. Thomas, Ontario
Opportunity awaits at 304 Highview Drive! This charming Doug Tarry Home offers the perfect blend of convenience and privacy just minutes from Elgin Centre, yet tucked away in a peaceful setting. A welcoming front porch invites you in, framed by a beautifully landscaped garden where vibrant peonies, now in full bloom, adding a burst of colour and charm to the front of the home. Inside, beautiful oak floors lead you into a spacious kitchen with ample counter space, perfect for cooking and entertaining. The main floor features two generously sized bedrooms, a full bathroom with a heated towel rack, and convenient main-floor laundry. Downstairs, the fully finished basement provides a cozy retreat with a gas fireplace, potential for a kitchenette, and another full bathroom ideal for a guest or in-law setup. Out back, enjoy summer days on the covered porch, unwind under the gazebo, or host gatherings on the large deck and backyard. Whether you're looking for space to grow or a comfortable place to downsize, this home offers it all. Come see the possibilities for yourself! (id:53015)
RE/MAX Advantage Realty Ltd.
56 Sparta Street
St. Thomas, Ontario
Welcome to 56 Sparta Street a charming 3-bedroom, 2-bathroom home nestled on a quiet, tree-lined street in St. Thomas, just minutes from the scenic Lake Margaret Trail and the beaches of Port Stanley. With a newer roof (2019), brand new AC unit, updated windows and doors, and plenty of thoughtful updates throughout, this move-in ready home is the perfect blend of comfort, function, and location. Step inside to find a bright and inviting front sunroom the ideal spot for morning coffee or a cozy reading nook. The main floor boasts updated lighting and a spacious layout perfect for families or first-time buyers. Downstairs, enjoy a newly renovated 3-piece bathroom, a dedicated gym room, rec room and plenty of storage with a workshop space for hobbies or projects. Outside, the carport adds convenience year-round, while the low-maintenance yard offers space to relax or play. Whether you're starting your real estate journey or looking for a family-friendly home close to trails, parks, and schools 56 Sparta Street is ready to welcome you home. (id:53015)
The Realty Firm Inc.
126 Highview Drive
St. Thomas, Ontario
Looking for a Charming Family Home in One of the Best Locations? You've Found It! This inviting 4-level backsplit sits on a spacious corner lot in one of St. Thomas's most desirable school districts, offering the perfect blend of character, functionality, and thoughtful updates. With 3 bedrooms and a full bath on the upper level, plus a fourth bedroom with its own ensuite on the third level, there's room for the whole family to grow. Enjoy quiet mornings on the welcoming front porch overlooking beautifully landscaped gardens and a lush, oversized yard. The fully fenced backyard (2023) is a private retreat featuring a bonfire pit, mature pear tree, and lovely garden beds ideal for entertaining or unwinding. Inside, the home has been freshly painted throughout (2023) and includes new flooring (2024), air conditioning (2024), a smart thermostat (2025), updated lighting fixtures, and a smart washing machine (2025), gas dryer and central vac, bringing both comfort and convenience to everyday living. The kitchen and windows were updated approximately 10-15 years ago. With only two owners since it was built, this home has been lovingly cared for. Beautifully maintained, smartly updated, and located in a top-tier neighbourhood this corner-lot gem is one you wont want to miss! (id:53015)
Royal LePage Triland Realty
87 Pine Valley Drive
St. Thomas, Ontario
Not too big, not too small. Its just right! This turnkey 2+1 bedroom brick backsplit has 1596 sq ft of comfortable living space. As you approach the home you are greeted with a covered front porch, large enough for a patio set, accented with stone/wood pillars, and a pull down sunshade, perfect for your morning coffee. Enter the tile foyer into the open concept great room, featuring hardwood flooring, vaulted ceilings and hardwood stairs. The Kitchen was updated in 2020 with a quartz counter, plumbing, deep stainless undermount sink and faucet. Plenty of cupboard space, and an island with a granite top for entertaining. Up the oak stairs (2020) is the master bedroom with walk-in closet, a second spacious bedroom and a 3pc bath. On the lower level you will find a cozy family room with natural gas fireplace, custom built-ins with a live edge mantel, and LVP flooring new in 2020. The 4pc bath has a jet tub and glass shower doors. Another spacious bedroom finishes off this level. Down a few more stairs is another level with potential to add another bedroom or living space, and still have your laundry room, utility room and storage. The single car garage has a mezzanine for storage, power door with remote and exterior key pad. Sliding glass doors off the dining room lead out to a gated deck equipped with a "snow shoot" to easily clear a path in winter weather. The private rear yard (no peering 2 storeys) is fully fenced with a patio, shed and a vegetable garden for the green thumbs. Roof is 2008. Walking distance to hiking trails, Dalewood Conservation area, pickleball courts, baseball diamonds, 1password park. 25 minute drive to downtown London, 24 minutes to Port Stanley Beach. Don't miss your chance, book today! (id:53015)
Elgin Realty Limited
10 - 539 Talbot Street
St. Thomas, Ontario
Step inside one of St. Thomas most distinctive residential gems - an 11-unit heritage brick building that blends old-world charm with modern comfort. Each two-storey unit is completely unique, offering thoughtfully designed layouts, soaring 10-foot ceilings, and striking architectural features like exposed brick walls and oversized windows that flood the space with natural light. Most units are two-bedroom suites ranging from 500 to 1,000 square feet, all fully refurbished with contemporary finishes, sleek kitchens with dishwashers, and efficient ductless mini-split systems for year-round heating and cooling. Many units enjoy views of the beautifully landscaped Holy Angels Parish or vibrant downtown, with City Hall just steps away. This is a rare opportunity to live in a building that celebrates character and history while delivering the modern conveniences todays renters expect. (id:53015)
Prime Real Estate Brokerage
77 Kains Street
St. Thomas, Ontario
77 Kains Street is a family size home at a very reasonable price. First time buyer or looking to add an income property to your portfolio? This property is ideal for an ambitious owner who will recognize the opportunity and potential to acquire an affordable , detached 1 1/2-storey home. 4 bedrooms, 4-piece on the second floor. Kitchen, living room, dining room, laundry and 2 piece bath on the main level. While this home could benefit from some cosmetic updates, it offers excellent bones and fantastic potential for the right buyer . The property's location provides easy access to all amenities, making it perfect for families. Furnace 2018 and updated 100 amp breaker panel, new main water line, upgraded insulation. (id:53015)
Elgin Realty Limited
44 Sparta Street
St. Thomas, Ontario
Well maintained bungalow situated on a pie-shaped lot in a mature neighbourhood. This solid brick home offers opportunities for a variety of home buyer's offering 3 bedrooms on the main floor, 2 bathrooms, a large finished basement with a rec-room with a gas fireplace, bar, and a den/future bedroom. New A/C approx. 2022. Vinyl replacement windows. This unique property features room to park 4 cars, a wide backyard with mature trees, a large stamped concrete patio, a gazebo, and storage shed. (id:53015)
RE/MAX Centre City Realty Inc.
13 Warbler Heights
St. Thomas, Ontario
Introducing 13 Warbler Heights, a fully finished 4 level side split on ravine lot in St. Thomas' Lake Margaret Estates, one of St. Thomas' best neighbourhoods. Property features lower level walk out, 3 full bathrooms and 3+1 bedrooms. Main floor provides open dining and living area with vaulted ceilings and back eat in kitchen with access to back deck and yard. Upper level provides three bedrooms, full bath, and three piece ensuite off primary bedroom. Lower level has family room, bedroom, a full bathroom, and walk out to concrete pad and yard. Basement level is finished with bright laundry area, storage, and spare room. Low maintenance decking off eating area of kitchen over looks ravine lot and has gas line for barbeque. Closing date is flexible. (id:53015)
Elgin Realty Limited
15 Welch Court
St. Thomas, Ontario
Located in a quiet cul-de-sac in one of St. Thomas's most desirable neighbourhoods, Manorwood. This stunning 2-storey Mapleton home, built in 2022, is just a short walk from Elgin Mall. This home features 4 bedrooms and 2.5 bathrooms, it offers plenty of space for the whole family. The open-concept main floor features 9-foot ceilings, a bright living room, and a stylish kitchen with quartz countertops, stainless steel appliances, a large island, and a walk-in pantry. The dining area opens to the backyard through patio doors, a blank slate ready for your landscaping vision. Upstairs, you'll find 4 generously sized bedrooms, including a primary bedroom featuring a spa-like 5-piece ensuite with double sinks, a tiled shower with glass enclosure, and relaxing drop-in tub. The primary walk-in closet offers plenty of space for your wardrobe. A second full bathroom serves the additional three bedrooms on this level. The unfinished lower level offers an exciting opportunity to add even more living space, the possibilities are endless. Outside, the paver stone driveway, two-car garage, and gorgeous exterior set the tone for whats inside. This home is ready to welcome you, book your showing today! (id:53015)
RE/MAX Centre City Realty Inc.
81 Hemlock Street
St. Thomas, Ontario
Welcome Home! Charming two storey home overlooking ravine on quiet dead end street. Main floor is open concept and bright with beamed cathedral ceiling in kitchen / dining area, 4 piece washroom, cozy living room and bonus den / office space. Upstairs you will find two bedrooms. Lower level recently updated featuring a laundry area, storage room and family room with walkout to large two tier deck. This home combines charm, comfort and character with nature in your backyard. (id:53015)
Elgin Realty Limited
17 Tanager Place
St. Thomas, Ontario
Welcome to 17 Tanager Place a beautifully maintained bungalow on a premium lot, tucked away on a quiet cul-de-sac and showcasing true pride of ownership. This home features a custom cement driveway, 200 amp electrical service, and mature gardens both front and back. Step inside to a bright, open-concept layout with soaring ceilings, hardwood floors, and oversized windows. The living room features a cozy electric fireplace with custom built-ins, while the kitchen is equipped with stainless steel appliances and a large island, perfect for entertaining. Enjoy added comfort with sound-dampening insulation between the floors. The spacious primary suite offers a walk-in closet and full ensuite. The finished lower level provides flexible space for a home gym, rec room, or guest area. Step outside to a private oasis complete with a high-end custom composite deck, beautiful pergola, and a charming custom-built shed, all surrounded by mature trees in a fully fenced yard. This premium property wont last (id:53015)
RE/MAX Icon Realty
106 Hagerman Crescent
St. Thomas, Ontario
Welcome to this charming bungalow located in desirable south St. Thomas. This home features an open-concept layout connecting the living, dining, and kitchen areas, creating an ideal space for entertaining guests or relaxing with family. From the patio doors in the kitchen you step out to the 3 season sunroom, allowing you to enjoy your yard in any weather. Down the hall from the main living area you will find a mudroom with laundry, two spacious bedrooms, and a 4 pc bathroom. The lower level is fully finished and offers a versatile large rec room along with a 4pc bathroom, a room ideal for hobbies or home office, plus a cold cellar, a storage room, and utility room. Other notables, Shingles (2020), A/C (2017). This lovely home is an ideal choice for first-time homebuyers, down-sizers seeking a condo alternative, or those in search of single-level living. Welcome home. (id:53015)
Royal LePage Triland Realty
61 Meadowvale Drive
St. Thomas, Ontario
Welcome to your ideal family home in the desirable Dalewood Meadows subdivision of St. Thomas. Nestled on a ravine lot at the end of a quiet cul-de-sac, this 3-bedroom, 4-bathroom two-storey home offers the perfect blend of nature, comfort, and convenience just a short drive to London and only five minutes from the new Battery Plant. Enjoy being steps from 1 Password Park and nearby tennis and pickleball courts, perfect for active families. The main floor features a bright and open concept layout with hardwood floors. The updated kitchen boasts butcher block countertops and flows effortlessly into the spacious dining area ideal for family meals and entertaining. The cozy living room offers serene views of the ravine, creating a peaceful atmosphere year-round. Upstairs, you'll find three generously sized bedrooms, including a primary suite complete with a walk-in closet and private 3-piece ensuite. A full 4-piece bathroom serves the remaining bedrooms, offering convenience for kids or guests. The fully finished lower level is the ultimate retreat, whether you're looking for a teen hang out, home theatre, or future fourth bedroom. A warm gas fireplace anchors the space, and a full 3-piece bath and laundry room add functionality. Step outside to the fully fenced backyard and relax in your private hot tub while listening to the sounds of nature. The custom-built deck offers ample room for barbecues and outdoor gatherings, making it an entertainers dream. With parking for four in the driveway and a double-car garage, there's room for the whole family and then some. Don't miss your chance to own this move-in-ready gem in one of St.Thomas' most sought-after neighborhoods. (id:53015)
Streetcity Realty Inc.
10 Trevithick Terrace
St. Thomas, Ontario
Step into a truly special executive residence, lovingly maintained and cherished by its current owner. With over 3,300 sq. ft. above grade and exceptional potential for additional living space in the expansive lower level, this home is the perfect sanctuary for your family's next chapter. From the moment you enter, you'll be captivated by the grand curved staircase, marble floors, and elegant French glass doors that open into the formal living room. Here, a cozy gas fireplace, bay window, and stunning herringbone hardwood floors create a warm and inviting atmosphere, while French doors lead seamlessly into the oversized dining room ideal for hosting memorable gatherings.The spacious kitchen is designed for family living, featuring an abundance of storage, a generous eating area, and garden doors that open onto a large deck perfect for summer barbecues and outdoor entertaining. The backyard oasis boasts mature gardens, a motorized awning for shade, and a gas hookup for your grill. Upstairs, discover a vaulted-ceiling library bathed in natural light from an oversized skylight, a cozy sitting nook for reading or working from home. The primary suite offers a sun-filled ensuite bathroom and two walk-in closets. Three additional generously sized bedrooms two with walk-in closets ensure comfort and privacy for everyone.The open staircase leads to a lower level brimming with potential, ready to be transformed into a recreation room, home gym, or additional living space tailored to your needs.This spacious family home is ideally located within 15 minutes of schools, parks including the unique Elevated Park, the hospital, Elgin Centre shopping, and a variety of family-friendly amenities that support an active lifestyle. This well-maintained property is ready for you to make it your own. (id:53015)
Royal LePage Triland Realty
32 Lakeview Circle
St. Thomas, Ontario
This beautiful raised ranch is located on a desirable street backing onto the Dalewood ravine. Entering the home you will find a spacious foyer with access to the attached garage, backyard and stairs to the upper and lower levels. The main floor consists of a thoughtful layout starting with a large living room that leads to the kitchen dining room area that has ample space for all your needs. The rear of the main floor has a prefect sized primary bedroom with access to the main bathroom and 2 guest rooms. The lower level is host to a family room that has loads of natural light and a brick fire place as the focal point, a second full bathroom, the 4th bedroom and a den that has potential to be a 5th bedroom that leads to the laundry/utility room with storage space. The exterior offers parking for 5 on the concrete laneway, oversized attached garage with access to the backyard patio and a good size yard backing onto the ravine. (id:53015)
RE/MAX Centre City Realty Inc.
15 Sunset Drive
St. Thomas, Ontario
This hidden gem is sure to impress situated on a 50' wide by 305' deep lot backing onto Kettle Creek and conveniently located just outside of the city. Entering the home through the front door you are greet by a spacious foyer that leads into the open concept main living area consisting of a perfect sized living room, bright dining room with patio door access to the backyard and a high functioning kitchen over looking the back deck. The upper level consists of two bedrooms and the full bathroom. The interior of the home has been extensively renovated over time including new wiring, spray foam insulation, drywall, kitchen, bathroom, trim, floors, roof and windows. The exterior has plenty to offer with a 0.373 acre lot, ample parking, garden shed and a triple detached garage (2008) with second level storage. Don't miss your chance to own this rare property. (id:53015)
RE/MAX Centre City Realty Inc.
190 Fairview Avenue
St. Thomas, Ontario
This spacious 3+2-bedroom, 2-full bathroom bungalow sits proudly on a beautifully landscaped corner lot. Features 2 full baths, 2 kitchens, plus lower level walk-out, 2 concrete driveways, 2 car wide each, one driveway off Fairview, one driveway off Airey Ave. Rare find, great fully upgraded granny suite or home based business set-up, 2 separate entrances, it's like 2 homes in one with total living area more than sf 1900, many features throughout, lovey landscaped, mature lot, front covered porch, rear covered concrete patio, room to build garage, appliances included. Close to many schools, shopping, hospital, trails, approx. 18 minutes to White Oaks Mall London, 10 minutes to the 401, and 13 minutes to the beach in Port Stanley. Perfect for large family, in-law suite or a home based business. Lot's of parking fits 6 cars main floor and 4 cars walkout basement. Don't miss your chance to own a truly special home, live in the main floor and let the basement pays your mortgage. (id:53015)
Century 21 First Canadian Corp
