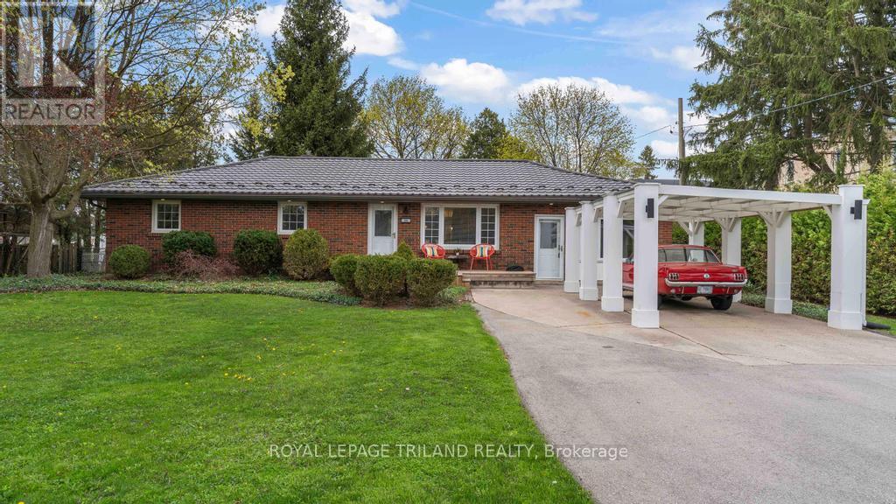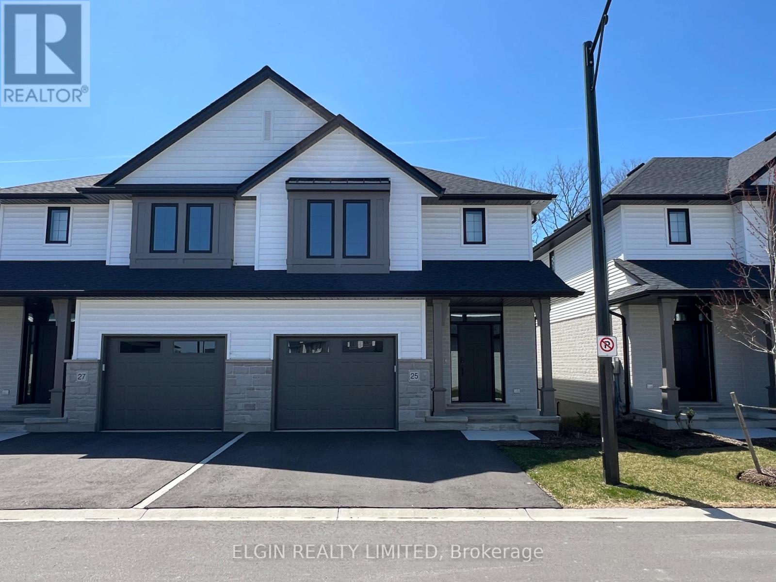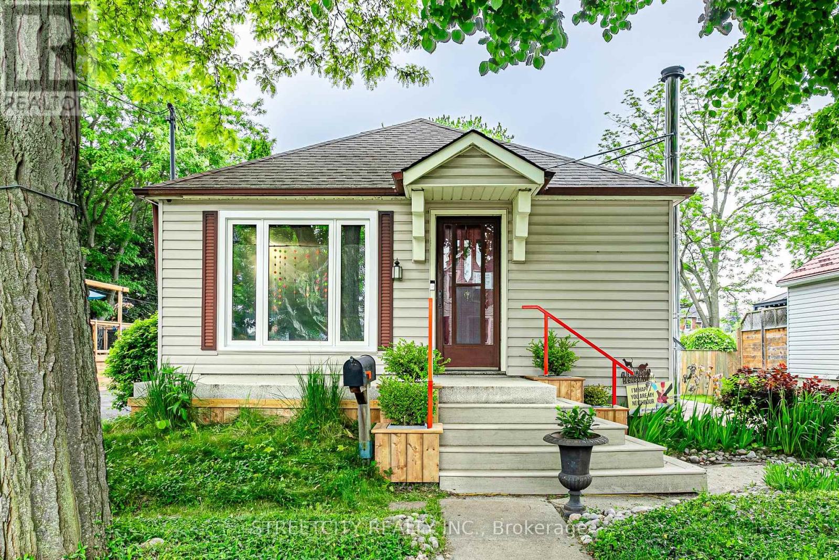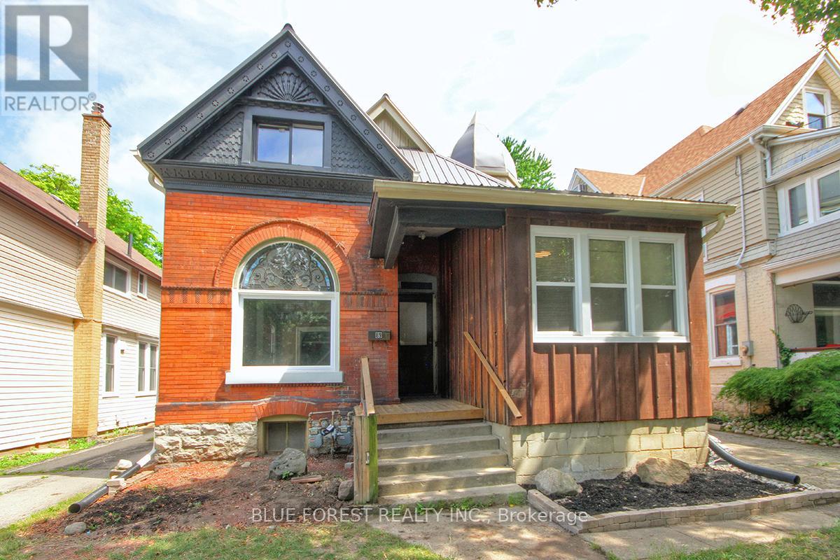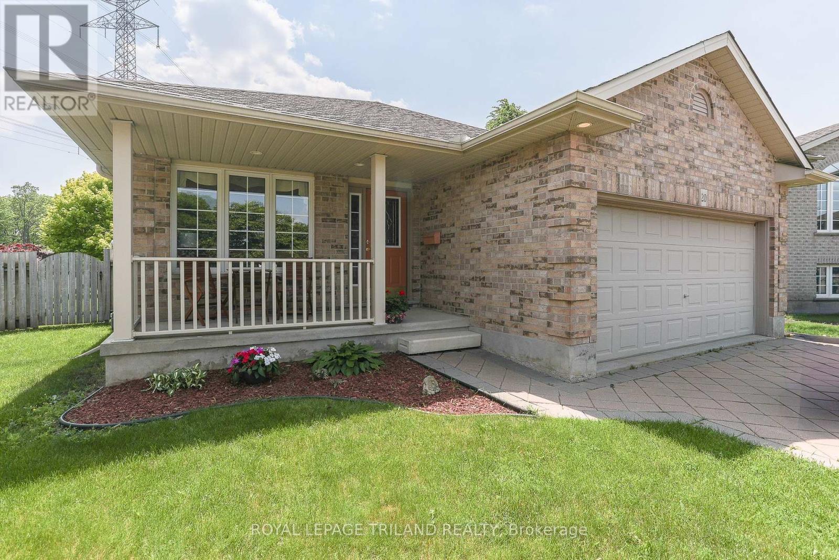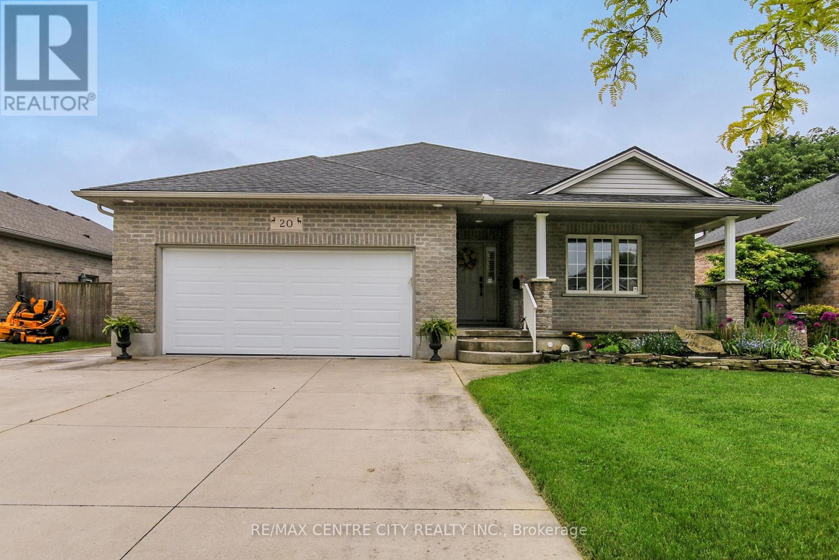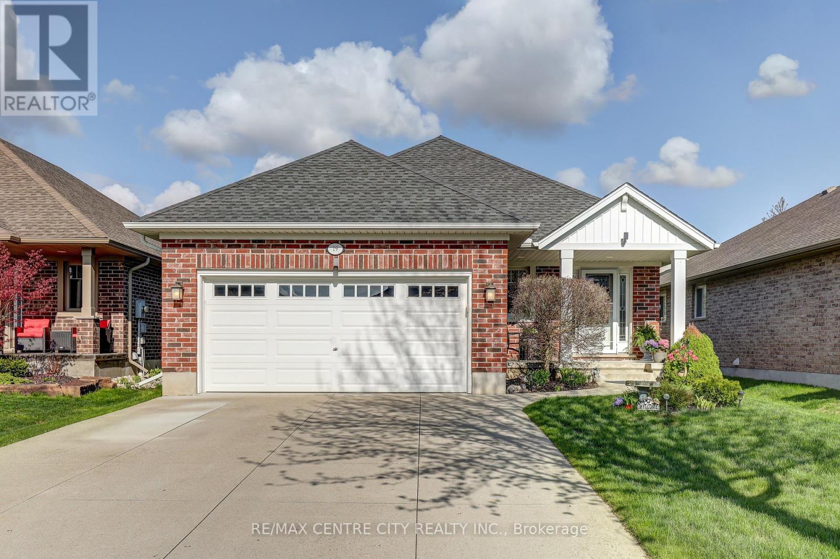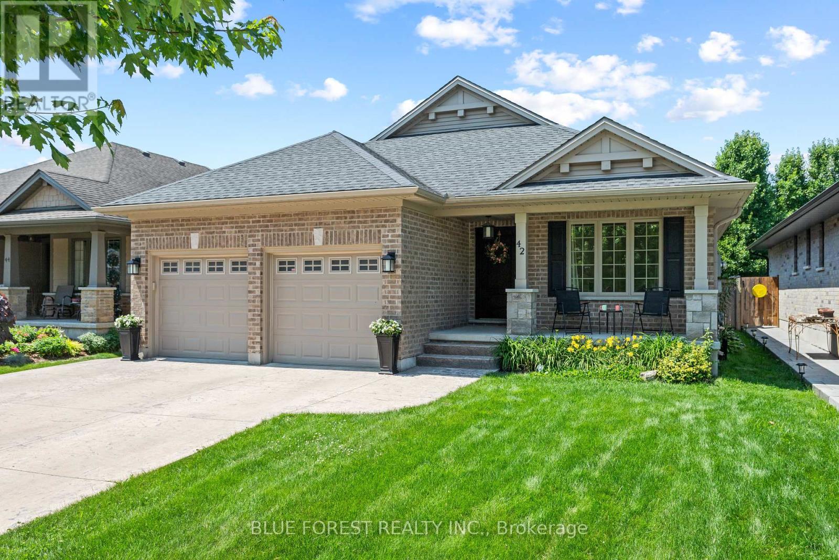28 Weir Crescent
St. Thomas, Ontario
Welcome to your dream home in the highly sought-after community of Millers Pond! This beautifully updated bungalow offers the perfect blend of comfort, style, and functionality for modern family living. Boasting 3 spacious bedrooms on the main floor and 2 additional bedrooms in the fully finished basement, there's room for everyone. The basement also features a generous rec room, a 4-piece bathroom, and a dedicated media lounge with wet bar! perfect for entertaining or relaxing with family. The primary suite is a true retreat, complete with a large upgraded walk-in closet and a luxurious 4-piece ensuite. The heart of the home, the kitchen, is designed to impress with a quartz island with bar seating, a walk-in pantry, ceiling-height cabinetry, quartz countertops, a sleek gas stove, and an upgraded range hood. Step out from the dining area through the patio doors into your private backyard oasis. Enjoy the expansive stamped concrete patio, beautifully landscaped yard, and a handy shed for all your storage needs all enclosed within a fully fenced yard ideal for kids and pets. Additional highlights include a double-car garage with a concrete driveway, convenient main-floor laundry, and abundant exterior lighting. From top to bottom, this home showcases pride of ownership and thoughtful upgrades throughout. Dont miss your chance to own this exceptional home and become a part of the welcoming Millers Pond community. Schedule your private showing today! (id:53015)
Blue Forest Realty Inc.
16 Costello Court
St. Thomas, Ontario
Tucked away in a peaceful and highly sought-after cul-de-sac, this beautifully maintained semi detached bungalow offers the perfect blend of comfort, charm, and convenience. Situated close to key amenities including the hospital, YMCA, senior centre, schools and churches, this property provides an ideal lifestyle and a perfect condo alternative with NO Condo Fees.From the moment you arrive, the curb appeal is undeniable. A welcoming front porch invites you to relax and take in the serene surroundings. Step inside to a spacious living and dining area bathed in natural light from a large skylight, creating a warm and inviting atmosphere. The updated kitchen features sleek hard-surface countertops, soft-close drawers and tiled backsplash. The convenient 4 pc bath has access to the walk thru closet leading to the primary bedroom. The wide doorways enhance accessibility throughout the main floor.The primary bedroom (large enough to host a king sized bed) is a peaceful retreat, complete with patio doors that open to a stunning private backyard. The park-like setting is simply extraordinary, with a large pie-shaped lot: professionally landscaped with mature trees, vibrant flowers, an irrigation system and Invisible Fencing. Three tranquil water features add to the zen-like ambiance, while a shed at the back of the property (with power) provides extra storage or workspace.Enjoy cozy evenings in the main-floor family room with a gas fireplace and additional patio door to the deck. Convenient main-floor laundry adds to the homes functionality. Downstairs, you'll find a spacious recroom with a wet bar, a hobby room a spare room, a large cold cellar, and an updated three-piece bath. Thoughtfully updated over the years, this home includes: newer kitchen, gutter guards; gas line for BBQ and Dryer; Furnace and A/C (2014). It's more than just a house it's a lifestyle. Welcome Home. (id:53015)
Royal LePage Triland Realty
28 South Edgeware Road
St. Thomas, Ontario
Move right into this beautifully appointed, fully finished 3-bedroom bungalow with 2 full bathrooms, thoughtfully updated inside and out! You'll appreciate the many recent upgrades including: a metal roof, skylights, and a Sono Tube in the bathroom (2022); new decks (2024); quartz countertops in the kitchen; main floor bathroom with tiled shower and heated floors. Step inside and be welcomed by soaring ceilings, a striking brick feature wall, and a bright, open-concept dining/family room with direct access to both the front and backyard spaces. The kitchen offers an abundance of cabinetry and built-in storage, designed to keep everything organized and within reach. This home provides an impressive amount of living space on both the main floor and lower level, with a huge recreation room, hobby room, and additional 3-piece bath in the lower level, plus ample storage throughout.The exterior is just as inviting. The fully fenced backyard boasts a beautiful pond, multiple new decks perfect for entertaining, a large shed, and even a charming playhouse. Enjoy relaxing on the spacious front deck while taking advantage of plenty of parking. Located close to scenic trails, conservation areas, parks, and schools, and just a short drive to London and Highway 401, this is a home that offers both tranquility and convenience. Don't miss the opportunity to make this wonderful property yours. Welcome Home! (id:53015)
Royal LePage Triland Realty
25-49 Royal Dornoch Drive
St. Thomas, Ontario
Welcome to 25-49 Royal Dornoch Drive, a semi-detached condo by Hayhoe Homes offering luxury, comfort and convenience. This spacious condo offers 4 bedrooms (3 + 1), 3.5 bathrooms, and finished walkout lower level. The open-concept main floor includes a designer kitchen with hard-surface countertops, tile backsplash, island, and cabinet-style pantry opening onto the eating area and great room with electric fireplace, and patio door leading to the rear deck with views of the trees and valley. Upstairs, find a spacious primary suite with a walk-in closet and deluxe ensuite bathroom featuring a tile shower, freestanding soaker tub, heated tile floors, and vanity with double sinks and hard-surface countertops. Two additional bedrooms, a 4pc main bathroom, and a convenient second-floor laundry room complete the upper level. The finished walkout lower level adds a family room, 4th bedroom, and full bathroom. Additional features include hardwood stairs, luxury vinyl plank flooring, 200 AMP electrical service, garage door opener, BBQ gas line, Tarion New Home Warranty, plus many more upgraded features throughout. Taxes to be assessed. (id:53015)
Elgin Realty Limited
27-49 Royal Dornoch Drive
St. Thomas, Ontario
Welcome to 27-49 Royal Dornoch Drive, a semi-detached condo by Hayhoe Homes offering luxury, comfort and convenience. This spacious condo offers 4 bedrooms (3 + 1), 3.5 bathrooms, and finished walkout lower level. The open-concept main floor includes a designer kitchen with hard-surface countertops, tile backsplash, island, and cabinet-style pantry opening onto the eating area and great room with electric fireplace, and patio door leading to the rear deck with views of the trees and valley. Upstairs, find a spacious primary suite with a walk-in closet and deluxe ensuite bathroom featuring a tile shower, freestanding soaker tub, heated tile floors, and vanity with double sinks and hard-surface countertops. Two additional bedrooms, a 4pc main bathroom, and a convenient second-floor laundry room complete the upper level. The finished walkout lower level adds a family room, 4th bedroom, and full bathroom. Additional features include hardwood stairs, luxury vinyl plank flooring, 200 AMP electrical service, garage door opener, BBQ gas line, Tarion New Home Warranty, plus many more upgraded features throughout. Taxes to be assessed. (id:53015)
Elgin Realty Limited
2 Noble Lane
St. Thomas, Ontario
Surprisingly Spacious & Perfectly Located! This beautifully maintained 4-bedroom, 2-bathroom bungalow is larger than it looks and ideally situated on a quiet cul-de-sac in the sought-after Mitchell Hepburn School District. Set on a premium corner lot with no backyard neighbors, this home is just steps from Applewood Park and the school perfect for families or those looking to downsize. Inside, you'll be greeted by vaulted ceilings, gleaming hardwood oak floors, and a cozy gas fireplace in the bright, open-concept living room. The stylish kitchen features stone countertops, two pantries, and flows into a spacious dining area ideal for entertaining. A covered front porch offers a perfect spot to relax and watch the world go by. The main floor includes three generous bedrooms, including a primary suite with a walk-in closet and private 3-piece ensuite, plus a 4-piece bathroom for the kids. You'll also find a convenient mudroom and main floor laundry off the attached 2-car garage. Downstairs, enjoy a massive family room, plus a huge fourth bedroom (currently a gym with sauna), double closets, and a rough-in for a third bathroom, and another room with an egress window and electrical which could easily be finished as a 5th bedroom offering tons of extra space and potential. Step out onto the raised deck with ravine views, overlooking a fully fenced backyard with a handy shed. Additional highlights: double-wide driveway with parking for 4, appliances included, high-end security system, leak alarms, sump pump with backup battery, and easy access to walking trails, Lake Margaret, Pinafore Park, and the 401. This move-in-ready home offers comfort, convenience, and community all in one unbeatable location! (id:53015)
Streetcity Realty Inc.
28 Mary Street E
St. Thomas, Ontario
Cute bungalow in the heart of St. Thomas! Whatever stage you may be in, whether a first time home buyer or investor, this home is perfect! Close to all amenities with a garage perfect for storage, make sure to schedule a viewing for this estate sale! (id:53015)
Blue Forest Realty Inc.
4 Applewood Crescent
St. Thomas, Ontario
Welcome to your new happy place in the heart of St. Thomas. This beautifully updated bungalow site on a wide 65-foot lot and is ready for you to just move in and enjoy. Over the past seven years, its had a total transformation- gorgeous new kitchen and bathrooms, stylish lighting and flooring, fresh interior and exterior doors, a spacious deck, and even a built in speaker system so your life has it's own soundtrack. Head down to the finished basement and you'll find the ultimate bar setup - perfect for kicking back after work or entertaining friends on the weekend. Big-ticket items are done too, with a brand new furnace (2024) and a roof that's only two years old, giving you total piece of mind. Outside the landscaping shows off true pride of ownership, and the location couldn't be better - walk to schools, parks, shopping and St Thomas Elgin Hospital. This is the worry free home you've been wating for. Just bring your furniture and start living your best life. (id:53015)
The Agency Real Estate
137 Erie Street
St. Thomas, Ontario
Charming 2-bedroom bungalow with spacious rear addition - updated and move in ready! Welcome to this beautifully maintained 2-bedroom, 1 bath bungalow nestled on a picturesque, tree-lined street in a sought-after city neighborhood. This home blends classic charm with modern updates, featuring a large rear addition (2016) that adds exceptional living space and functionality. The bright, open-concept addition includes a spacious living room with a cozy fireplace, a generous dining area, and an expansive kitchen designed for cooking and entertaining. The kitchen boasts a gas cooktop, ample counter space, and abundant cabinetry. Large windows flood the home with natural light and improve energy efficiency. The remaining windows were replaced in 2025. The main level includes two comfortable bedrooms and a full bathroom, offering practical living space ideal for couples, small families, or downsizers. The basement is untouched and ready for your custom finish--perfect for adding value and personalized space such as a rec room, home office, or additional bedroom. Additional highlights include a newer roof in excellent condition, ensuring long-term peace of mind. The landscaped backyard is a private retreat with a large greenhouse, a spacious shed, and room for outdoor enjoyment or gardening. Located on a mature, quiet street with excellent curb appeal, this property is close to schools, parks, shopping, and transit. It's a rare opportunity to own a well-cared for home with room to grow in one of the city's most desirable neighborhoods. The kitchen was designed for a future oven and dishwasher. (id:53015)
Streetcity Realty Inc.
89 Gladstone Avenue
St. Thomas, Ontario
Investor Alert - This is an updated/renovated brick duplex century home conveniently located in the Court House area close to all amenities. It is a side-by-side duplex - luxurious 3bedroom/2 story unit & a 1 bedroom unit. Both units are vacant. Ideal situation for moving in & having the other unit cover a lot of the costs. Quiet street with friendly neighbours.The house has 2 separate gas metres & 3 separate hydro metres & 3 updated breaker panels.2 Separate Reliance water heaters. Shared single driveway. Lots of parking in the front & in the rear of the property. Basement is attached to the 3 bed unit & has it's own laundry facilities. Laundry hookup is in the 1 bed unit. Recent upgrades to the house includes the following: New metal roof 2017-Freshly painted 2025-furnace Dec 2019, currently no AC but reliance will install 1 year free & then $81 per month for the 2nd year-New kitchen & new bathroom 2025 - 8 new north pole windows April 2021 - All galvanized steel water pipe within the house completely upgraded to PEX pipe. Screen Door and front window 2025. Carpeting andFlooring 2025. Wood Fence & wood stairs in the backyard 2025. Some painting done to the exterior 2025. Wood Fireplace in the living room is presently not functional. Book your showing before it's gone. (id:53015)
Blue Forest Realty Inc.
26 Luton Crescent
St. Thomas, Ontario
Available Immediately. Dream home in St. Thomas for RENT with stunning 4-level side split, featuring 3 bedrooms plus an additional room and 2 full bathrooms. Situated in a great area on a quiet street. Located near Mitchell Hepburn elementary school, parks, the hospital and shopping, this home is a fantastic home to raise a family. Set on a deep lot in a sought-after subdivision this immaculate residence boasts a spacious open-concept main floor with modern luxury vinyl flooring, a new kitchen with quartz countertops, S.S appliances , and recently renovated bathrooms. Enhancements include pot lights, (7) new windows, front and back new doors, all contributing to an abundance of natural light. New garage door opener and controls. The sizeable backyard, complete with a concrete patio, mature trees, storage shed and a fully fenced yard, further elevates this extraordinary home. Convenient attached single car garage and Concrete driveway for 2 more cars . Don't miss your chance to see this exceptional property! (id:53015)
RE/MAX Advantage Realty Ltd.
32 Applewood Crescent
St. Thomas, Ontario
Welcome to 32 Applewood Drive! A Charming Bungalow in Southeast St. Thomas nestled on a quiet, family-friendly street, this well-maintained 3-bedroom bungalow offers the perfect blend of comfort and convenience. Ideally located just 15 minutes from South London, 10 minutes to the beaches of Port Stanley, and less than 10 minutes to downtown St. Thomas, this home is ideal for those seeking a peaceful retreat with quick access to city amenities and lakeside living. Step inside to discover gleaming hardwood floors and a spacious living room welcoming you in. The main level features three bedrooms and a 4-piece bathroom, an ideal layout for families or those looking to downsize. Sliding glass doors lead to a large sunroom complete with an indoor hot tub, overlooking the beautifully landscaped backyard. The fully finished lower level includes a 2-piece bathroom, laundry area, utility room, and additional living space perfect for a family room, home office, or guest area. A single-car garage and private driveway provide parking for up to three vehicles. (id:53015)
Royal LePage Triland Realty
20 Linden Lane
St. Thomas, Ontario
Welcome to 20 Linden Lane - A Hidden Gem in Northeast St. Thomas Tucked away at the end of a quiet cul-de-sac, this beautifully maintained MP-built 4-level backsplit sits on a massive 14,900 sq ft landscaped lot - fully fenced and featuring a large deck and hot tub, ideal for summer evenings and entertaining. Located in a family-friendly neighbourhood, you're just 15 minutes to London, Port Stanley's beaches and walking distance to two local parks: 1Password Park and Burwell Parkette-perfect for outdoor fun and community enjoyment. Step through the covered front porch into a spacious, sun-filled foyer that opens to an inviting living and dining area. The heart of the home is the expansive kitchen, complete with a large island, abundant cabinetry, high ceilings and direct access to the double garage with built-in workbench. Upstairs the primary bedroom spans 18' x 11', complemented by a generous 5' x 8' walk-in closet. A second bedroom and a 3-piece bathroom complete the upper level. The bright third level boasts a large rec-room with gas fireplace, oversized windows and a second 3 piece bath - an ideal space for family movie nights or guests. The lower level features a home office or den, storage rooms, cold cellar, laundry and utility room providing flexibility and functionality. With approximately 2,000 sq. ft. of finished space, this home is a true family haven-offering room to grow, host and enjoy. The soccer-field sized backyard is a rare find, perfect for kids, pets or even a garden oasis. Flexible possession available, move in by July 1st, 2025! (id:53015)
Royal LePage Triland Realty
18 Vanier Place
St. Thomas, Ontario
Welcome to this charming semi-detached house on a quiet street in the south side of St. Thomas. This property has had many recent updates including flooring on main level living room, new kitchen cupboards, new furnace, air exchanger, tankless hot water heater, and air conditioning. It has plenty of natural light, boasts 3 generously sized bedrooms and 1 and a half bathrooms. Located in a desirable neighbourhood right near Lake Margaret, this home offers proximity to schools, parks, shopping, and all the amenities St. Thomas has to offer. Don't miss out on this opportunity to make this your own! (id:53015)
Elgin Realty Limited
10 Auburn Drive
St. Thomas, Ontario
Welcome to 10 Auburn Drive, this stunning brick bungalow offers the perfect blend of modern design and quality craftsmanship. Featuring beautiful hardwood oak flooring throughout the main level. The spacious open-concept living area is filled with natural light, creating a warm and inviting atmosphere for friends and family to enjoy. The custom kitchen was thoughtfully designed complete with a gorgeous island that adds both style and functionality. Built with quality and durability in mind, the solid brick exterior ensures lasting value. Located in the beautiful subdivision of Harvest Run this gorgeous home is near all amenities such as the hospital, grocery stores, the mall, Pinafore Park and much more. With gorgeous upgrades and a seamless flow between spaces, this home is a rare gem and wont stay on the market for long!! (id:53015)
Blue Forest Realty Inc.
24 Acorn Trail
St. Thomas, Ontario
Welcome to 24 Acorn Trail, a beautifully maintained bungalow in the sought-after Harvest Run and Orchard Park community. Surrounded by mature landscaping and new cedar plantings for added privacy, this home backs onto the scenic Orchard Park Trail, connecting to Lake Margaret, Pinafore Park, and downtown St. Thomas. A new park and playground on Empire Parkway is just minutes away, enhancing the family-friendly appeal of this neighbourhood. Ideally located within walking distance to both the highly desirable Mitchell Hepburn Public Public School and St. Josephs Catholic High School, this home offers exceptional convenience for families with children of all ages. Built by Hayhoe Homes, the property offers great curb appeal with an interlocking stone walkway and a covered front porch. Inside, a spacious foyer with ample storage leads to a bright living area with cathedral ceilings. The open-concept kitchen features quartz countertops, updated stainless steel appliances, a modern backsplash, functional island with seating, and a walk-in pantry. Custom cabinetry and high-end faucets are featured throughout the kitchen, vanities, laundry room, and basement bar. Off the garage, the mudroom/laundry room adds everyday functionality. The primary suite includes a walk-in closet and en-suite with a glass shower. Step out from the dining area onto a two-tiered deck with a gazebo in the fully fenced backyard ideal for relaxing or entertaining. A storage shed adds convenience to the outdoor space. The finished basement includes a large rec-room, third bedroom with egress window, a second full bath with slate tile and glass shower, and a custom bar. There's also plenty of space to easily add a fourth bedroom with it's own egress window. Perfect for retirees, first-time buyers, or young professionals, this move-in ready home blends style, comfort, and a fantastic location. (id:53015)
RE/MAX Centre City Realty Inc.
20 Steeplechase Court
St. Thomas, Ontario
Nestled in one of St. Thomas most desirable neighbourhoods, this beautifully landscaped bungalow offers the perfect blend of comfort, charm, and everyday functionality. From the moment you arrive, the curb appeal is undeniable with a triple wide concrete driveway, lovely front gardens, and an inviting front porch that welcomes you home. Step inside to discover a thoughtfully designed open-concept living space featuring soaring ceilings, a cozy gas fireplace, and a bright, airy feel throughout. The kitchen is both stylish and practical, complete with a breakfast bar thats ideal for morning coffee or hosting friends. The adjoining dining area opens onto a spacious back deck that overlooks the private rear deck and landscaped yard, perfect for summer BBQ's, kids at play, or simply unwinding with a good book.This home offers three bedrooms, including a comfortable master retreat, along with a newly renovated 3-piece bath. The mudroom adds convenience with main laundry and direct access to the attached garage, which has been impressively finished with epoxy flooring offering great potential as a workshop or hobby space. A 10' x 10' garden shed on a concrete pad provides additional outdoor storage, and theres even secondary access to the garage from the backyard. Downstairs, the large unfinished basement with a roughed-in bathroom presents endless possibilities to create the space of your dreams. Whether it's a rec room, extra bedrooms, or a home gym. A rare opportunity to enjoy easy living in a move-in-ready home, all in a peaceful and highly sought-after location. Dont miss your chance to make this gem your own! (id:53015)
RE/MAX Centre City Realty Inc.
19 Blairmont Terrace
St. Thomas, Ontario
A great opportunity to own a spacious bungalow in a desirable neighbourhood in south St. Thomas. Featuring approximately 2,200 square feet of finished living space, 2+2 bedrooms, 3 full bathrooms, a very inviting foyer, open concept main floor with hardwood flooring, a vaulted ceiling in the living room, good size master bedroom with a 3 piece ensuite with a walk-in closet, and main floor laundry. Finished basement offering a rec-room with an egress window, 2 large bedrooms, 4 piece bathroom, and adequate storage space. Outside you will find a double wide concrete driveway with parking for 4 cars, a covered front porch, fully fenced backyard offering a large deck, patio, and storage shed. Located in the Mitchell Hepburn School district close to schools and parks. (id:53015)
RE/MAX Centre City Realty Inc.
39 William Street
St. Thomas, Ontario
Welcome to 39 William Street, located in the sought-after Historic Courthouse neighbourhood of St. Thomas where timeless character meets modern living. This beautifully maintained 3-bedroom, 2-bath home is full of historic charm and thoughtful updates throughout. Gorgeous hardwood floors flow through the main living areas, adding warmth and elegance. The kitchen is ready for entertaining, featuring granite countertops, built-in appliances, and ample space for gatherings. The main floor also includes a bright family room with a built-in Murphy bed and a view of the backyard, perfect for guests or added flexibility. Upstairs, you'll find three spacious bedrooms, a dedicated office, and a luxurious primary ensuite complete with heated floors and a heated towel bar. Step outside into your own private backyard oasis, complete with an inground pool (installed in 2018), mature landscaping, and plenty of space to relax or entertain. With lots of parking and a prime location close to parks, schools, and downtown amenities, this home blends historic charm with modern comfort in one of the citys most desirable neighbourhoods. This home is a true gem. Too many updates to list, come see it today! (id:53015)
Certainli Realty Inc.
32 Acorn Trail
St. Thomas, Ontario
This stunning home in Mitchell Hepburn school district backs onto a beautiful treed space and the walking trails that take you to Lake Margaret and Pinafore Park with easy access to Highbury Road and the 401.Step into this immaculate 4-bedroom, 3-bathroom bungalow offering over 3,000 sq. ft. of beautifully finished living space and more than $300,000 in premium upgrades. From the moment you arrive, the exceptional curb appeal stands out with a full brick and stone exterior, professionally installed patio stone driveway and walkway set on a concrete base, and beautifully manicured landscaping. Inside, the open-concept main floor features soaring vaulted ceilings, gleaming hardwood floors, and a cozy gas fireplace in the living room. The chef-inspired kitchen is equipped with custom GCW cabinetry, stone countertops, a walk-in pantry, upgraded lighting, and high-end appliances perfect for both daily living and entertaining. The 14x16 all-season sunroom with custom solar blinds provides a bright and comfortable space to relax year-round. The spacious primary suite includes a walk-in closet, private balcony, and a spa-like ensuite. A second bedroom, full 4-piece bathroom, and laundry room complete the main level. Downstairs, the fully finished lower level offers a generous family room, two additional bedrooms, a 3-piece bathroom, and a rec area with a kitchenette and accessible waterlines ideal for a potential in-law suite. Enjoy outdoor living with two large decks, a stamped concrete patio, and a fully enclosed gazebo with tempered glass and magnetic screens all backing onto peaceful walking trails and lush green space with gated access. This home blends luxury, functionality, and nature seamlessly. Don't miss out on this gorgeous home. (id:53015)
Streetcity Realty Inc.
42 Hickory Lane
St. Thomas, Ontario
Stunning Doug Tarry Bungalow in Sought-After Lake Margaret. Welcome to this pristine 4-bedroom, 3-bathroom bungalow nestled in the desirable Lake Margaret area of St. Thomas. Built by award-winning Doug Tarry Homes, this beautifully maintained property offers over 2,500 sq. ft. of finished living space, designed with comfort and functionality in mind. The open-concept main floor features a vaulted ceiling in the great room, a cozy gas fireplace, and a seamless flow to the kitchen and dining area perfect for entertaining. The spacious main-floor primary suite includes a walk-in closet and a private ensuite, while convenient main-floor laundry adds to the ease of everyday living. Downstairs, the fully finished basement boasts a generous rec room, two additional bedrooms, and a full bath ideal for guests or multi-generational living. Enjoy outdoor living with a stamped concrete driveway and patio, a large metal-frame gazebo for summer lounging, and a handy storage shed. The double car garage provides ample parking and storage space. Additional highlights include forced air gas heating, central air, and a quiet location on the south end of town just 15 minutes to the beaches of Port Stanley. Dont miss this opportunity to own a move-in-ready gem in a family-friendly neighbourhood! (id:53015)
Blue Forest Realty Inc.
437 Forest Avenue
St. Thomas, Ontario
Great investment opportunity! No condo fees with this fantastic 2 Storey home with finished Basement located in St. Thomas. Conveniently located near Forest Park P.S., Joe Thornton Community Centre, YMCA, St. Thomas-Elgin General Hospital, shopping, restaurants and more! This 3 Bedroom, 2 Bathroom home is move-in ready and features a number of updates over the years. The Main Level consists of a spacious Living Room, eat-in Kitchen with updated cabinetry, stone countertops and stylish backsplash along with a 2-piece Bathroom. Upstairs, there are 3 Bedrooms and a 4-piece Bathroom. The Basement is partially finished and consists of a Recreation Room and Utility/Storage/Laundry Room. The Back Yard has a patio, shed, is fully fenced and leads to the parking at the rear with 3 parking spaces. Updates include: Kitchen, Bathroom, flooring, Basement, furnace and more! Includes 6 appliances and shed. See multimedia link for 3D walkthrough tour and floor plans. (id:53015)
Cove Real Estate Brokerage Ltd.
106 Westlake Drive
St. Thomas, Ontario
Welcome to your Dream Home! This stunning 4-bedroom, 3.5-bathroom home offers the perfect blend of comfort, style, and functionality. Just 11 years old and full of charm, it is packed with thoughtful upgrades and modern finishes throughout. Step inside to an open-concept main floor where a spacious living room with soaring vaulted ceilings and a cozy gas fireplace awaits, perfect for relaxing evenings at home. The beautifully appointed kitchen features sleek stainless steel appliances and flows effortlessly into the dining area, making it ideal for both everyday living and entertaining guests. A convenient main floor laundry room adds to the practicality of this well-designed space. Upstairs, you'll find generously sized bedrooms tailored for restful nights and family comfort. The finished basement expands your living space with a large recreation room, a fourth bedroom, and a full bathroom perfect for guests, teens, or a home office. Step outside to your private backyard oasis. Enjoy summer days lounging by the stunning in-ground, saltwater, heated pool or unwinding in the hot tub. The exterior also boasts a double-wide concrete driveway, concrete walkways, and beautifully landscaped surroundings.This home truly has it all comfort, convenience, and curb appeal. Don't miss your chance to make it yours. Book your showing today! (id:53015)
Elgin Realty Limited
607 Highview Drive
St. Thomas, Ontario
Are you looking for a move-in condition 3 Bedroom brick Bungalow with a fully finished basement, located on a nicely landscaped lot that backs onto a park? Then you need to have a look at this immaculate bungalow. The main floor features a spacious open concept floorplan with hardwood flooring and a vaulted ceiling, encompassing a bright south facing Livingroom overlooking a Dining area and an updated Kitchen with a Breakfast Bar, stainless steel appliances with a gas connection plus convenient access to the covered rear Sundeck. There are also 3 good sized Bedrooms with laminate flooring and an updated centrally located 3 piece Bath. The lower level features a large Recreation Room with a cozy gas Fireplace, a Den / Craft Room with laminate flooring, a 4 piece Bath, a Utility / Laundry / Storage Room and a Cold Room. Outside you'll find a covered front Porch, a paved drive for 3 vehicles, a covered Sundeck that's perfect for all-weather entertaining, a fully fenced rear yard that backs onto Oldewood Park and an 8' x 15' Garden Shed. Recent updates include Central Air 2022, Main floor Bath renovated 2022, Owned Hot Water Tank 2019, Shingles 2018, Front and Side doors 2022, painted throughout 2022 and west side fence 2024. Note: wired for an EV charging station but the charging unit is excluded. Forest Park Public School, St Annes Catholic Elementary School, Pierre Elliott French Immersion Public School and Central Elgin Collegiate High School, Elgin Centre Shopping Mall, YMCA and other Recreational facilities are nearby. Don't miss the opportunity to view and own this beautiful home. (id:53015)
Coldwell Banker Star Real Estate


