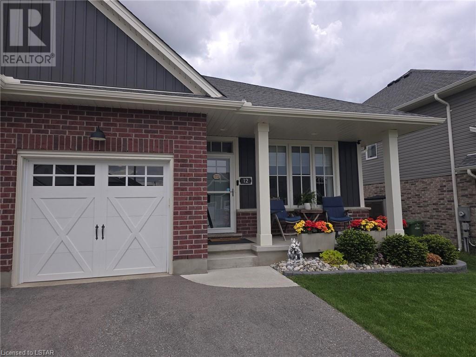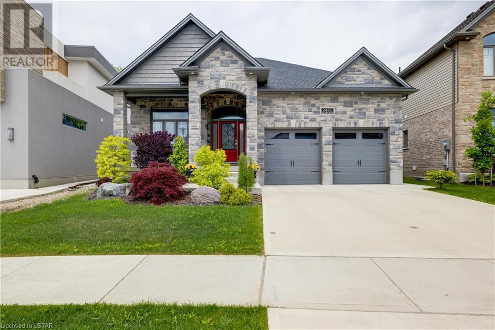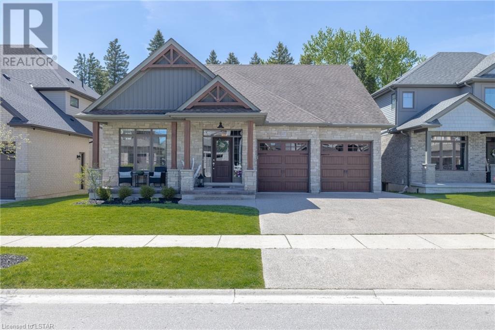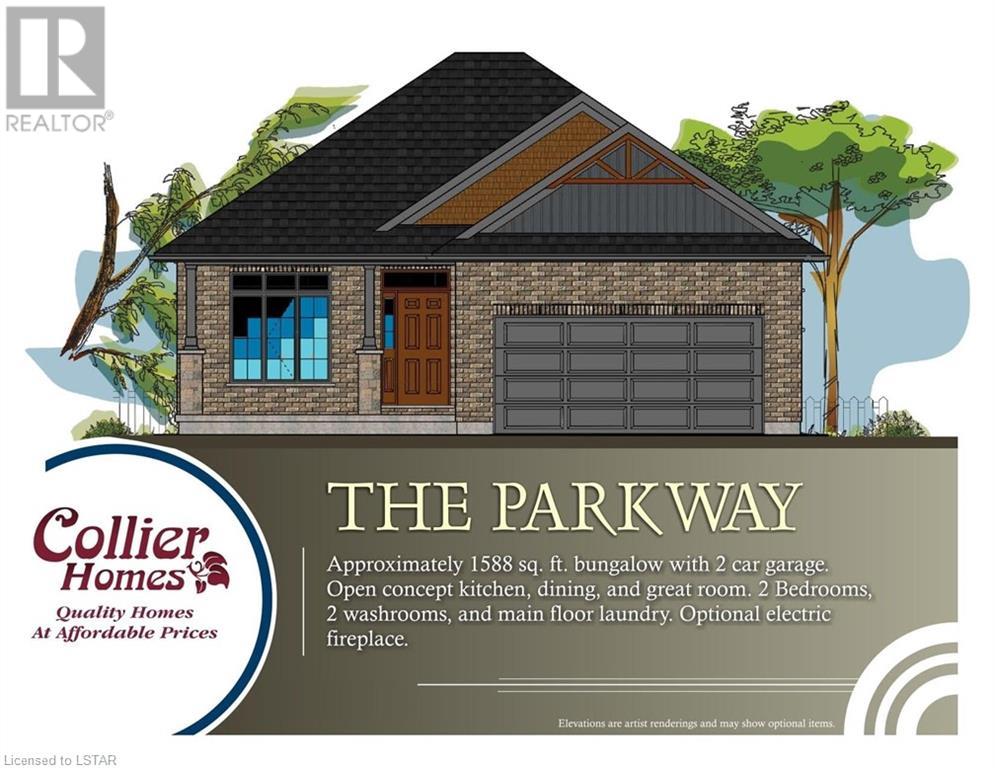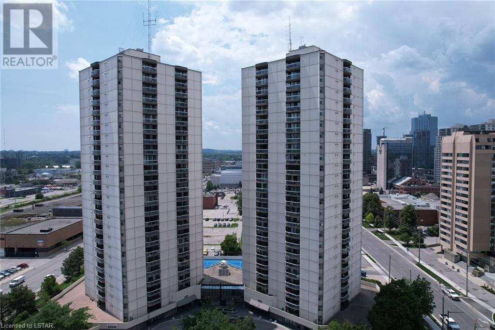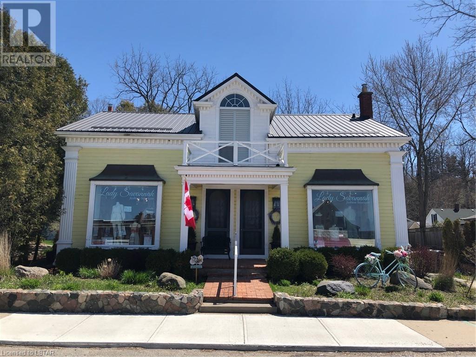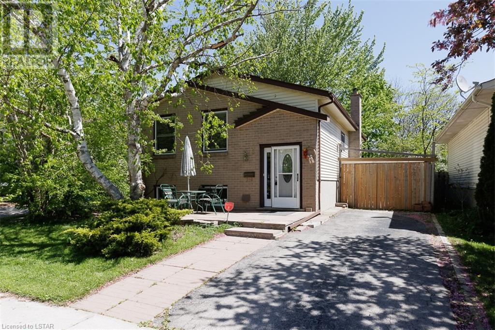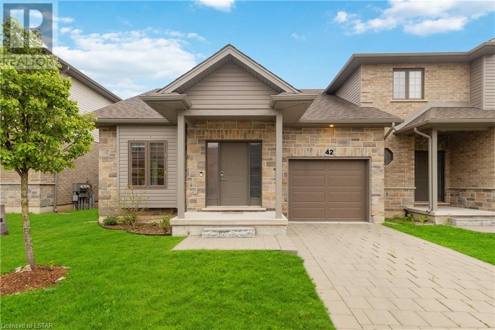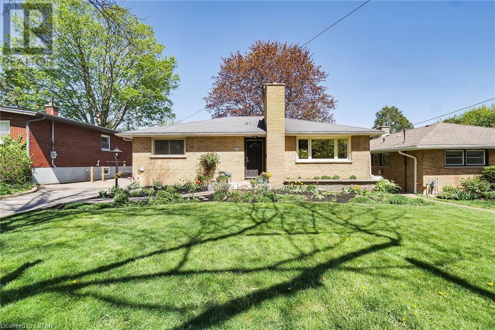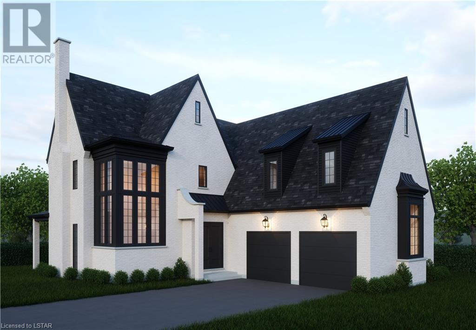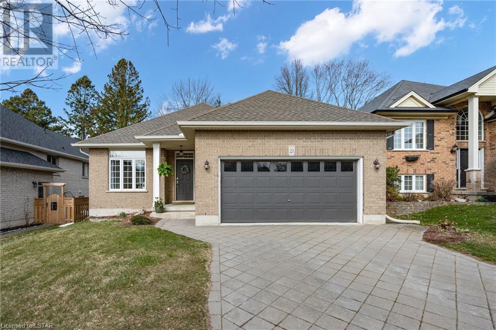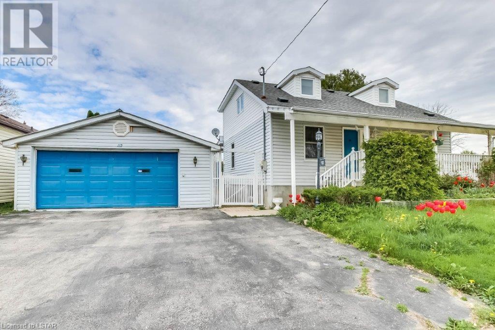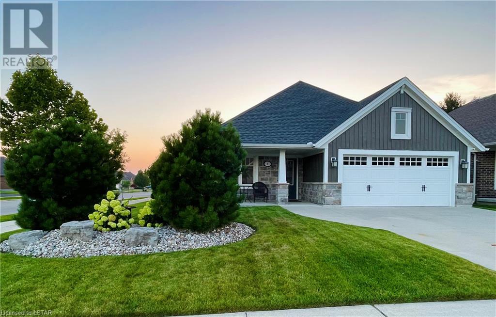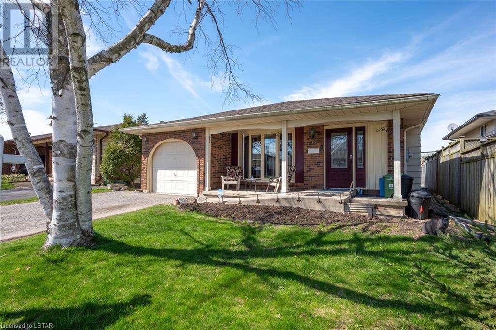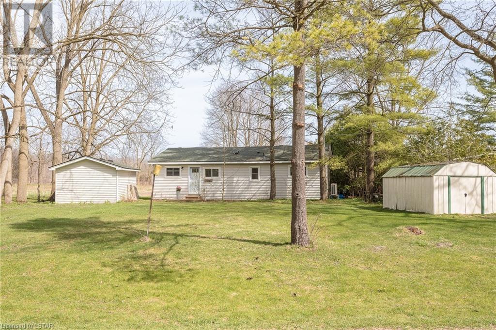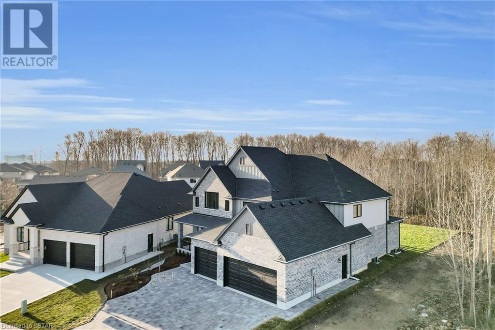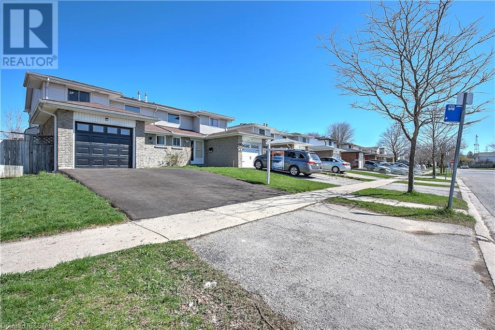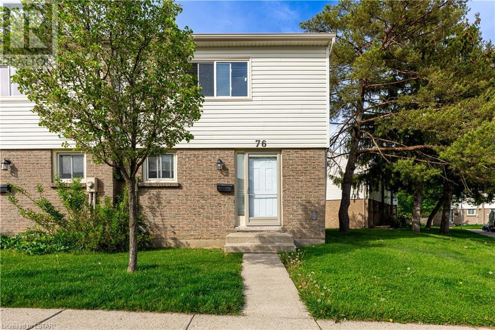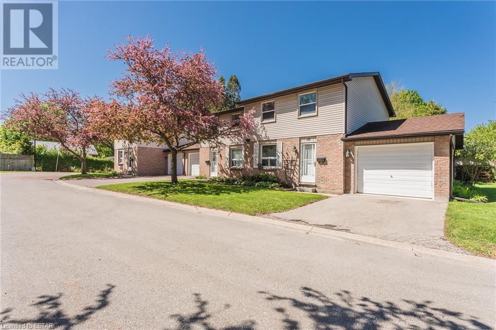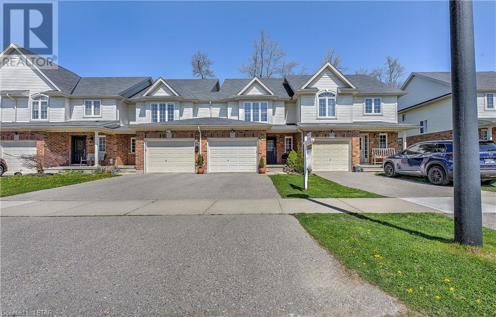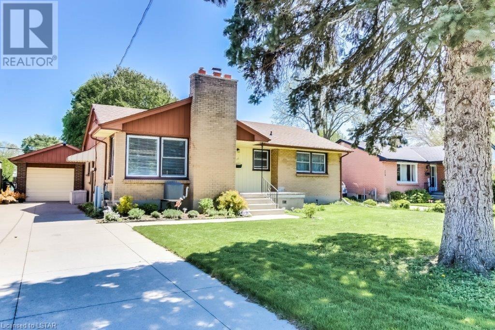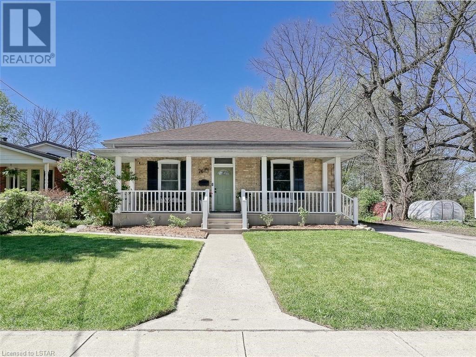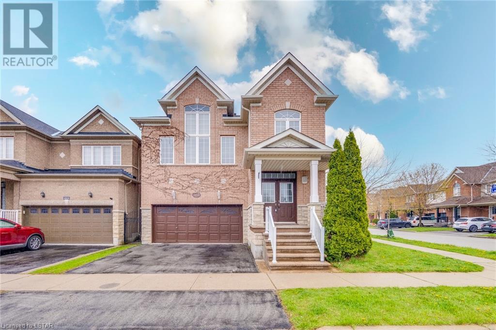12 Cortland Terrace
St. Thomas, Ontario
Welcome to this exquisite 3-bedroom, 3-bathroom end unit townhouse with stunning updates & the added bonus of NO CONDO FEES. A covered front porch sets the stage as you enter. The main floor showcases a great room featuring engineered hardwood floors, soaring 9-foot vaulted ceilings & patio doors leading to the stunning yard. The eat-in kitchen is a chef's delight with stone countertops, a gas stove, soft-close easy slide out drawers, 2 pantries, & additional custom cabinets perfect for a coffee bar. The spacious primary suite indulges with a 3-piece ensuite including a walk-in shower & walk-in closet. Rounding out the main floor is a 2nd bedroom, 4-piece bathroom & remarkable laundry room/mudroom. Downstairs, large egress windows flood the space with natural light, illuminating the family room, sizable bedroom, & another 4-piece bathroom, ideal for a teenager or game day gatherings. An unfinished room with an egress window presents potential as a 4th bedroom. There's also a small workshop & generous storage area. Outside, the fully fenced backyard oasis awaits, featuring a spacious deck with a 16x12 hardtop gazebo complete with privacy curtains & screens, as well as decorative metal privacy panels. Additional features include an in-ground irrigation system, electronic blinds on the main floor, 6 stainless steel appliances, gas barbecue & a custom boardwalk, single car garage & professionally landscaped. Prepare to be dazzled. This is a dream to show! (id:53015)
Streetcity Realty Inc.
2426 Red Thorne Avenue
London, Ontario
Welcome to your dream bungalow nestled in the highly coveted ‘Foxwood Crossing’ , where tranquility meets convenience. This stunning abode boasts a prime position backing onto lush protected green space, ensuring a serene and private retreat for you to call home. Step inside to discover a meticulously designed main floor offering two spacious bedrooms plus a versatile den, perfect for accommodating your lifestyle needs. The open-concept layout welcomes you with an abundance of natural light streaming through expansive windows. The heart of the home is the bright and inviting kitchen, where culinary delights are effortlessly crafted amidst modern finishes and ample counter space. Whether you're entertaining guests or enjoying a quiet meal, the seamless flow of this area creates an inviting atmosphere for every occasion. Venture downstairs to the finished lower level, adding extra finished space for the whole family to enjoy. Here, you'll find two additional bedrooms offering cozy retreats for family or guestsl. Cozy up by one of two fireplaces on chilly evenings, adding warmth and charm to the expansive living space. Outside, the enchanting backyard oasis awaits, providing a picturesque backdrop of lush greenery and serene vistas. Conveniently located close to amenities big and small and quick access to the highway, this exceptional property offers the perfect blend of peaceful living and urban amenities. Schedule your private showing today- truly a must see! All measurements from from IGuide floor plans. (id:53015)
The Realty Firm Inc.
1902 Fountain Grass Drive
London, Ontario
This 4 bedroom, 3 bathroom, 2500 sq ft Custom Home from Saratoga Homes, is perfect for growing families. The double door entry brings you into the spacious foyer and den area, which is a perfect multifunctional space. The open great room with a fireplace and kitchen, with a spacious center island, are inviting and perfect for time with family and friends. Open to the kitchen is a perfectly sized dinette with doors outside to a covered area. Upstairs is a beautiful primary suite with walk-in in closet and 5 piece ensuite, plus three additional well-sized bedrooms and a bathroom. Don't miss this custom home by Saratoga Homes! (id:53015)
Sutton Group - Select Realty Inc.
1257 Eagletrace Drive
London, Ontario
Welcome to your future dream home! Situated on a tranquil street near a cul-de-sac, this family friendly neighborhood provides a serene atmosphere and safe surroundings for children to play. The home’s exterior boasts curb appeal with a striking stone façade complemented by an exposed aggregate concrete driveway leading up to a welcoming stamped concrete porch, perfect for greeting visitors. As you step inside, this exceptional residence combines luxury with practicality, featuring a gourmet kitchen equipped with high-end appliances including gas stove, built-in beverage & wine fridge, elegant stone countertops, and a generously sized pantry. Cozy up by the fireplace in the living room – a perfect spot to unwind after a busy day. The main floor guest bedroom, complete with ensuite offers a versatile space that could easily serve as a primary. Additionally, the main floor includes two more bedrooms and a full 3-piece bath. The upper floor lounge featuring another inviting fireplace, is an ideal space for relaxation or hosting intimate gatherings. It only gets better, the stunning primary bedroom offers a retreat like ambiance and includes a spa-like ensuite unlike any other. Outside, the backyard showcases a concrete pad designed for outdoor entertainment. This meticulously designed home offers both elegance and comfort in a sought-after neighborhood. Don't miss out on the opportunity to call this exquisite property your own! (id:53015)
Prime Real Estate Brokerage
106 Aspen Parkway Unit# 4
Aylmer, Ontario
Pond Lot!!. The Parkway Model. 1588 sq. ft. bungalow with 2 car garage. Open concept kitchen, dining, and great room. 2 Bedrooms, 2 washrooms, and main floor laundry. This home also offers a separate entrance (look-out lot with large windows that offer lots of light in the lower area). Additional rough-in for a basement kitchen and laundry. This is an amazing opportunity to build your dream home in a gorgeous, private setting, with a spectacular lot that faces a small serene pond. (id:53015)
Century 21 First Canadian Corp.
323 Colborne Street Unit# 2405
London, Ontario
BEAUTIFUL, RENOVATED SOUTH FACING UNIT! Welcome to the Colborne Centre! Fantastic building with many amenities in the heart of London! Enjoy the sunny, fabulous panoramic views from this 24th floor unit facing south! Beautiful neutral and bright decor with a large open concept living space that features a functional layout and tons of light and sunshine! Newer laminate flooring through-out the unit, with no carpeting! Newer open concept kitchen with white cabinets and stainless steel appliances, open onto the dining area, right next to the patio doors to the large south facing balcony. All windows and the sliding doors replaced last December. Spacious Master Bedroom with a walk-in closet, in-suite laundry, and tons of storage! This beautiful unit is MOVE-IN READY! The CENTRAL LOCATION is within walking distance to great restaurants, Covent Garden Market, Budweiser Gardens, Victoria Park, Fanshawe downtown campus, shopping, Via Rail, on-site variety store, public transit and much more! This professionally managed building features controlled entry, underground parking, heated indoor swimming pool, hot tub, sauna, gym, tennis court located in a common outdoor terrace with community BBQ, a guest suite with two queen beds that can be rented for out-of-town visitors ($45/night) and an entertainment room for all your parties and functions ($50/event). This unit includes one underground parking spot and extra rental parking is also available as well as visitor parking. This one is a 10 and it won't last! Call now for a viewing! All measurements approximate and to be verified by the Buyer. (id:53015)
Agent Realty Pro Inc
207/209 Main Street
Port Stanley, Ontario
Prime Downtown Location for Sale! This versatile 4-unit mixed-use property boasts a 3,000 sq/ft, 1.5-story structure, offering 2 commercial units on the main level at the front and 2 residential units at the back. Each residential unit spans two levels with private patios, separate entrances, and parking. All tenants are on month-to-month leases. Commercial Units: Currently rented by a single retailer occupying both spaces. Features a full, unfinished basement with storage, laundry, and a staff washroom. Residential Units: South Unit (207): Approx. 1,100 sq/ft. Loft-style 1-bedroom + den with vaulted ceilings, skylight, and plenty of storage. Tall kitchen cabinets, laundry room, and French doors leading to a private back patio. North Unit (209): Approx. 820 sq/ft. Open kitchen, living, and dining areas leading to a private back patio. Upstairs has two bedrooms, a four-piece bathroom, and abundant natural light. Building Improvements: Vinyl windows, new metal roof (2019), reinforced floor joists and beams. Modern forced air gas furnaces (2019 & 2021), and updated hot water tanks (2020 & 2022). Central AC, two mini-split AC units and separate hydro meters. Not heritage-designated, property has great potential for future development or conversion back to a single-family home (pending zoning change). Keep it as is or re-imagine its layout to match your vision. Add this prime asset to your portfolio today! (id:53015)
Streetcity Realty Inc.
112 Ardsley Crescent
London, Ontario
Excellent North-West London location, close to amenities, schools, UWO, shopping malls, parks & trails , quiet, mature neighbourhood, ready for immediate possession. Perfect for young families, retirees, investors. This raised bungalow offers an attractive layout, lots of natural light, 2+ 1 bedrooms, an open concept living/dining room, separate entrance to the lower level (potential extra income) , a generous backyard and much more! (id:53015)
Streetcity Realty Inc.
2910 Tokala Trail Unit# 42
London, Ontario
Welcome to this beautiful bungaloft condo in a prime North London location. Enjoy spacious open concept living with high ceilings, large living room and dining room space and bright white kitchen. Main level primary bedroom with large walk-in closet and second closet space, four-piece ensuite and patio door to back porch. Upper level includes a loft suite bedroom and bathroom and extra storage. Lower level has great extra space with oversized windows. Laundry on main level in closet off kitchen. Book to view this beauty today! (id:53015)
Coldwell Banker Power Realty
698 Brant Street
London, Ontario
Welcome to 698 Brant Street! This well-maintained bungalow is tucked away on a tree-lined street in the charming Carling Heights neighbourhood. This 3-bedroom, 2-bathroom home with detached garage is perfect for first time home-buyers, down-sizers or those looking for a quiet retreat in the city. The open-concept living room/dining room is flooded with natural light that continues into the large kitchen. Just down the hall are two generous size bedrooms and a bathroom. The focal point of the main floor is the oversized 4-season sunroom that overlooks your private backyard, complete with its own gas fireplace that can be enjoyed all year round. The lower level is fully finished with another bedroom, family room, full bathroom and workout/office area. A Boiler system provides even heat distribution throughout the winter. The long driveway and large, fully fenced backyard is perfect for gardening, entertaining and enjoying your days on the porch swing. Enjoy quick access to downtown, schools, parks and local businesses. Don’t miss out on the opportunity to make this home your own! (id:53015)
The Realty Firm Prestige Brokerage Inc.
Lot 6 Foxborough Place
Thorndale, Ontario
Introducing “The Linkway” TO BE BUILT by Royal Oak Homes in the desirable community of Thorndale. This exquisite home offers a remarkable array of features. As you step inside, you'll be greeted by the grandeur of 10-foot ceilings on the main level, creating a sense of space and airiness throughout. The heart of the home is the kitchen, which is a true masterpiece. Adorned with sleek quartz countertops, it boasts a large island that serves as both a focal point and a practical space for culinary creations. A chef's pantry offers ample storage for all your kitchen essentials, while a separate prep area with a sink allows for efficient meal preparation. One of the standout features is the magnificent two-story high windows in the kitchen, allowing an abundance of natural light to flood the main floor and creating a captivating ambiance. For those seeking tranquility and privacy, the covered porch at the rear of the property overlooks a serene green space. It provides a peaceful oasis where you can unwind, relax, and enjoy the beauty of nature. The 9-foot ceilings on the upper level contribute to the sense of openness and sophistication. A spacious laundry room with a sink offers convenience and efficiency. The upper level also accommodates three generous-sized bedrooms. The master bedroom is a sanctuary in itself, boasting a luxurious ensuite that exudes luxury and indulgence. Don't miss the opportunity to call this extraordinary house your home! Alternative layout available. (id:53015)
Century 21 First Canadian Corp.
21 Little Creek Place
Port Stanley, Ontario
Are you looking for a home within walking distance of the beach, shops and restaurants of a lakeside village? Unwind in this move-in ready; 3 bedroom, 3 bath home built by Donwest Custom Homes and discover the relaxing beach life of Port Stanley. Nestled on a quiet street, this beautiful brick bungalow-style home has everything you need and more! The main floor boasts large windows throughout with 9ft ceilings, bringing in tons of sunlight. It's open concept, main floor living features laminate flooring throughout, newly faced kitchen cupboards and luxurious granite countertops; including a large kitchen island for all your prepping and entertaining needs. In addition to the 2 bedrooms on the main floor, the primary bedroom with ensuite bathroom and walk-in closet provides an oasis of its own, including private access through large-scale terrace doors onto your beautifully landscaped backyard with inground salt water pool and hot tub. The basement is fully finished and offers a large finished rec room for TV and game nights, laundry, a full bathroom and 2 extra rooms, each with their own walk-in closet, providing ample room and privacy for friends and family to stay for the weekend and enjoy your newly found haven. Take advantage of the 2 additional storage/facility rooms leaving your 2 car garage clutter free! Slow down in this face-paced world and experience a life of serenity in this dream home near the beach! (id:53015)
Royal LePage Triland Realty
112 Emery Street W
London, Ontario
Don’t miss rare opportunity to own this well-cared home with a large frontage of a 70’ft wide lot with its prime location across from the park and walking trails, as well as convenient walking distance shopping and all amenities, and the convenience of a bus stop right across from your doorstep. The property features a huge 22’x43’ detached garage which can accommodate 4 cars and can be utilized for a workshop to cater to your hobbies or storage needs. Inside the home, the main floor of this lovingly cared home offers a large kitchen with an island, a spacious living room, a family room, and a full washroom. The second floor offers two bedrooms, a full washroom, and a laundry. The lower level is completely finished with a very large family room, an additional bedroom and 2pc bath, storage/utility room. There is also a separate entry with a new custom exterior door to this finished lower level that would make an ideal in-law suite or income unit. Overall, this well-cared-for home offers both comfort and functionality, along with the added bonus of its excellent location and versatile garage space. (id:53015)
Real Broker Ontario Ltd
2 Blairmont Terrace
St. Thomas, Ontario
Absolutely beautiful and perfectly maintained Hayhoe Homes built bungalow (like new!) with finished lower level, in highly sought-after Mitchell Hepburn School area, boasting 3 bedrooms and 3 full bathrooms. Features cathedral ceilings with a skylight in the kitchen, reinforced concrete double width driveway and double garage. Other highlights include: a natural gas fireplace, wheelchair-friendly design from flush garage and door entrances, pristine hardwood floors, and keyless entry. Enjoy comfort and convenience with pot lighting, oak railings, and landscaped front yard. The outdoor space has a covered patio with composite decking. Close to schools, college, and parks, with easy access to beaches and city amenities. Move-in ready with ample storage and potential for further development. Don't miss out—schedule a tour today! 15 minutes to Port Stanley! 20 minutes to London! Prime neighbourhood! Total approx. 2546 square footage! Move in ready and stunning! (id:53015)
RE/MAX Centre City Realty Inc.
10 Locust Crescent
London, Ontario
Celebrate summer for many years to come. Refurbished in-ground salt water pool (2022) with stamped concrete surround accents this beautiful home is situated on a sought after peaceful crescent in White Oaks. This 3 + 1 bedroom comes with an elevator for access between the main and lower level. Concrete access ramp provides independent living for the buyers with access needs. This back split design maximizes liveable space and only a short stroll to schools & shopping. A beloved home awaiting a new family offering a spacious kitchen overlooking lower level with fireplace. A fourth bedroom/office and a 3 piece bathroom. Close to all amenities, Fanshawe London South Campus and highway 401. A truly unique offering. New Furnace, A/C, and Hot Water tank purchased in 2022. (id:53015)
RE/MAX Centre City Realty Inc.
20927 Lakeside Drive
Thorndale, Ontario
Welcome to lakeside living! Nestled on the serene shores of Fanshawe Lake in Thorndale, Ontario, this charming cottage offers the perfect blend of comfort and tranquility. With 4 bedrooms and 1.5 baths, this cozy retreat provides ample space for family gatherings or weekend getaways. Enjoy the beauty of all four seasons with year-round living. Roof shingles are only 7 years old, electric car charging station included, on-demand water heater owned, kitchen updated in 2022, HVAC 2022 Heat pump (-20) electric heat, septic tank cleaned 2022, blown insulation. Gazebo included. Convenient walk to the lake, swimming and canoeing or hike around the Fanshawe. This is a great, friendly community you will love. Don't miss your chance to own a slice of lakeside paradise on Fanshawe Lake. Schedule your viewing today and start making memories that will last a lifetime. (id:53015)
Royal LePage Triland Realty
948 Eagletrace Drive
London, Ontario
Optional 3.99% / 3Yrs. Contact Listing Agents. 948 Eagletrace Drive is a BRAND NEW luxury custom-built two-story house with 4+2 bedrooms and a FANTASTIC BACK YARD in the much desired SUNNINGDALE CROSSINGS subdivision community. This one-of-a-kind home features 4690 square feet of elegantly designed living space with superior craftsmanship by CROWN HOMES of London on a PREMIUM large pie shaped EXECUTIVE LOT. Building lots like this one for a dream property are unique, scarce, and rarely available. The open-concept main floor boasts 9-foot ceilings, rich hardwood floors throughout the living room and dining room space, living room equipped with a 48” Napoleon gas fireplace, generous windows throughout the entire main floor to bring in plenty of natural light, a main floor office, and flex room space. The stunning open concept kitchen features white cabinetry, quartz countertops and slab backsplash, an expansive white oak island, brand new LG appliances including a 36” induction cooktop stove, a custom-built hood vent with white oak edging, and a generously sized pantry for all of your storage needs. Tile floor is carried throughout the dining/breakfast space. Rear door provides access to the gorgeous, covered patio porch with outdoor ceiling fan. The second floor has laundry and 4 generously sized bedrooms; two of which are joined by a 5-piece jack a jill and the other is adjacent to the main 4-Piece upper bath. Open the double-wide French doors to your large master suite with a 5-piece bath and expansive walk-in closet. The basement includes 2 bedrooms, 4-piece bath, large open concept rec room family hangout, with rough-in for a potential wet bar. Central Vac, alarm system, tankless water heater all owned and installed. Don't miss your opportunity to live in the sought after Sunningdale Crossings neighbourhood in this beautifully crafted family home with a great back yard. (id:53015)
The Realty Firm Inc.
115 Ashbury Avenue
London, Ontario
Attention 1st Time Home-Buyers & Investors! Welcome to 115 Ashbury Ave Located in Westminster Park, Close Proximity To Fanshawe College South London Campus and 401HWY. This Beautiful 2-storey Semi-Detached House Boosts 3 Bedroom, 2.5 Bathroom & 1 Car Attached Garage. The MainFloor Showcases Beautiful Open-concept DiningRoom With Access to Backyard, Decent Size Livingroom With Built-in Fireplace. The Level Has Spacious 3 Bedrooms 3pc Bathroom; With Master Bedroom Having Its Own Balcony/Deck Overlooking Beautiful Backyard. Enjoy The Cozy Finished Basement With a FamilyRoom With Built-in Electric Fireplace, Bar, and 3pc Bathroom. The House Has Tons Of Recent Updates & Upgrades In Recent Years, Which Includes New Garage Door (2024), New Asphalt Driveway (2024), New Kitchen Fridge (2024), New Light Fixtures (2024), New 3pc Basement Bathroom (2024), New Livingroom Built-in Fireplace (2023), New Toilet In Powder & Upper Level Bathroom (2023), New Paint (2023), New Built-in Cabinet In Dining (2022), New Furnace & AC (2022), New Stair Carpet (2021), New Flooring For Bedroom, Dining Area & Livingroom (2021) & New Backyard Concrete (2021) & More. (id:53015)
Nu-Vista Premiere Realty Inc.
1600 Culver Drive Unit# 76
London, Ontario
Welcome to 76-1600 Culver Drive, a stunning fully renovated end unit townhome. Nestled in the vibrant Argyle neighbourhood of London, this recently updated, two-story townhome offers a blend of comfort and convenience. Featuring three spacious bedrooms and modern, updated bathrooms, this home is perfect for both investors and young families! Step into an inviting open plan kitchen and living area that leads you to your fenced in backyard, ideal for enjoying quiet mornings or summer evenings. The full basement includes an in-suite laundry, family room and a den. Located just a quick bus ride from Fanshawe College and centrally positioned for easy access to all local amenities, this end unit townhome is an excellent opportunity for homebuyers seeking style, space, and a superb location. Don't miss out—come and experience the potential of your new home! (id:53015)
Streetcity Realty Inc.
242 Taylor Street Unit# 10
London, Ontario
Introducing 242 Taylor Street, Unit 10, London, Ontario. As you approach this address along Taylor Street, you'll be struck by the inviting driveway flanked by trees leading to these 13 unique condominium units. Among them, Unit 10 stands out with its single-car driveway and attached garage, positioned conveniently on the right-hand side. Adjacent to the home, you'll find visitor parking for added convenience. Additionally, a gateway provides access to the fully fenced rear yard, with an entrance leading directly into the garage equipped with an electric door opener. The backyard of this unit boasts two adjacent patios, perfect for outdoor relaxation, along with a charming city bench nestled in a shaded spot. A sliding glass door allows easy entry into the living and dining area, where you'll encounter freshly renovated ceramic tiles in a tasteful gray hue, complemented by new electric light fixtures. The cozy Hollywood-style kitchen features a picture window that captures abundant sunshine throughout the day, highlighting its quartz countertops, updated plumbing fixtures, and a new fan. Moving through the main floor, there's a convenient two-piece washroom and access to the finished basement, which includes a generously sized storage room, furnace, and laundry area. Additional storage can be found under the stairs. Ascending to the upper level reveals new flooring and lighting, with the master bedroom offering semi-ensuite access to the renovated four-piece bathroom on the main floor. Two more spacious bedrooms with floor-to-ceiling closets complete this level. This end unit is move-in ready and ideal for a family or any discerning buyer seeking a well-appointed home. It features three bedrooms, one and a half baths, upgraded light fixtures throughout, a brand-new kitchen, renovated bathrooms, a finished basement, and a single-car garage. (id:53015)
Sutton Group - Select Realty Inc.
821 Silverfox Crescent
London, Ontario
Introducing a contemporary Townhome NO CONDO FEES, located in the North London subdivision of Foxfield. This 3 bedroom, 3+1 bathroom home with attached 1 car garage boasts contemporary elegance throughout the entire home, including the finished basement. The elegant main floor includes a modern kitchen with centre island, stainless steel appliances and ample counter space for meal preparation. The spacious Living room gives the perfect place to relax and has access to the back yard. A formal dining area and 2 pc powder room are also located on the main floor, ideal for entertaining guests. Upstairs you will find the large Primary Bedroom retreat, complete with ensuite bath and walk-in closet. Two generously sized bedrooms, a main bathroom and convenient laundry room are also located on the second level. The lower level is fully finished an offers a versatile Rec Room and a 3 pc bathroom. With no neighbours behind, enjoy privacy and tranquility at this impeccable townhome. Close to playground, schools, trails, Masonville, Western University and all the amenities at Hyde Park Shopping Center. (id:53015)
Century 21 First Canadian Corp.
178 Starlight Avenue
London, Ontario
Great starter or retirement home here folks! Give this gem some cosmetic attention and away you go! Located in a desired pocket of East London is this 3 bedroom, 2 bath bungalow with a newer furnace + air, approx. 6 year old roof shingles, vinyl windows, you get the picture! Be quick on this one. (id:53015)
Sutton Group Preferred Realty Inc.
76 Milliner Street
Strathroy, Ontario
A truly loved home by its owners. Charming and quaint but not small! Wonderful yellow brick (Ontario Cottage Style) with classic 10 ft ceilings and covered front porch! A vinyl oversized rear sun deck (approx 25 x 16). If you love nature you will love this country feeling home and mature, private yard. Updates galore throughout this beautiful property including many replacement windows and doors, shingles (approx 2017), Furnace (2019), A/C (2018), Gutter Guards (2020) kitchen and baths. Note the spacious principal rooms including a separate dining room, main floor family room at the back of the home and a great room with a gas fireplace. Pretty wood floors, modern kitchen with counter height peninsula with space for stools. More unique features are the custom master closet and walk in pantry! Fresh decor, newer carpets, main floor laundry room with a workshop area, 2 bathrooms and 3 bedrooms all on the main level! Mature area behind you, easy access to downtown, many amenities and highway. Very special and much to admire here! All viewings by appointment only. (id:53015)
RE/MAX Advantage Realty Ltd.
1010 Laidlaw Drive
Milton, Ontario
AMAZING DETACHED HOUSE ON PREMIUM CORNER LOT WITH HUGE BACKYARD! OPEN CONCEPT, APPROXIMATELY 2485 SQ FT NOT INCLUDING BASEMENT, 4 BEDROOMS, 3 BATHROOMS, HARDWOOD FLOORING. FINISHED BASEMENT WITH 2 ADDITIONAL BEDROOMS, ONE FULL BATHROOM, 9 FOOT CEILINGS, POT LIGHTS, SEPARATE ENTRANCE FROM GARAGE. NEW UPGRADES IN 2024 INCLUDING KITCHEN, 2 BEDROOMS WITH CLOSET AND BATHROOM IN BASEMENT. MOST HOUSE POT LIGHTS ARE NEW, FRESHLY PAINTED INCLUDING BACKYARD DECK, DEEP CLEANING HAS JUST BEEN DONE. ROOF AND MAIN KITCHEN WERE DONE IN 2022. CLOSE TO MILTON GO STATION, SHOPPING MALLS, HIGHWAY, PARKS AND SCHOOLS. (id:53015)
Sutton Group Preferred Realty Inc.
