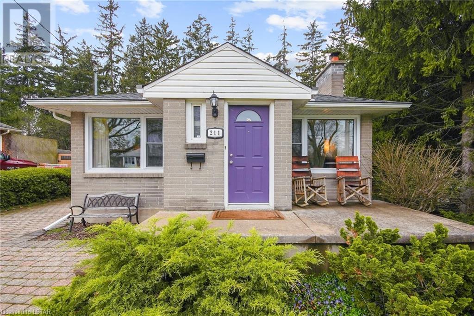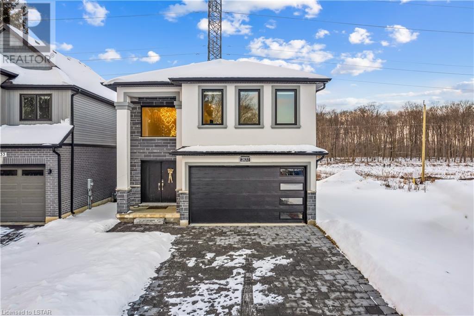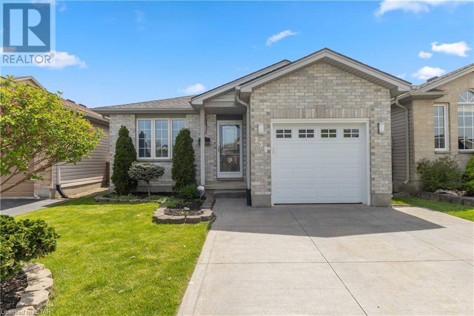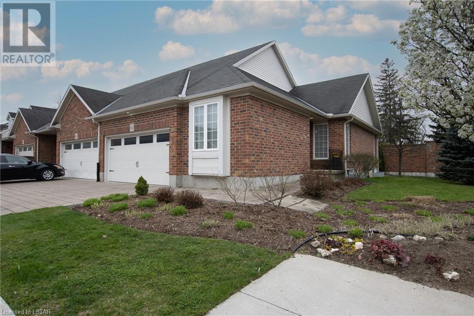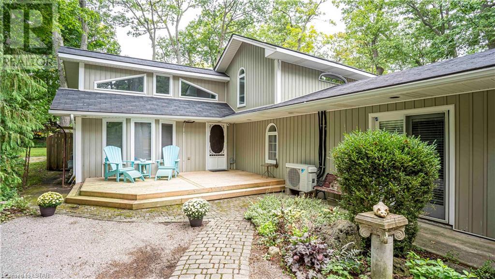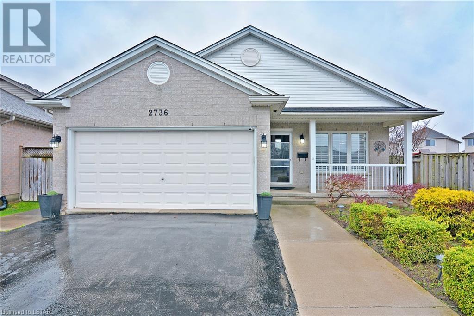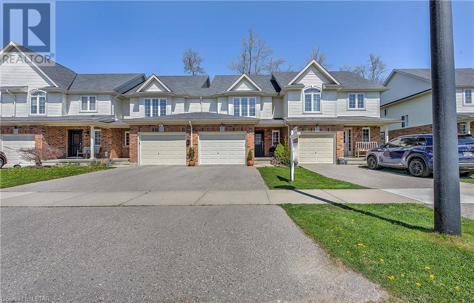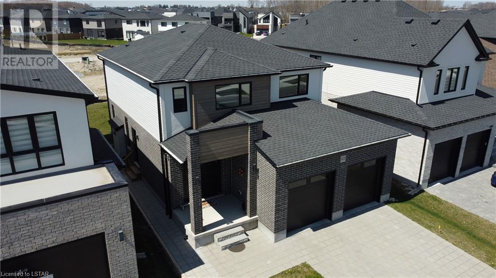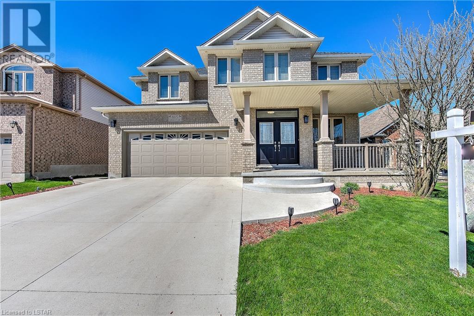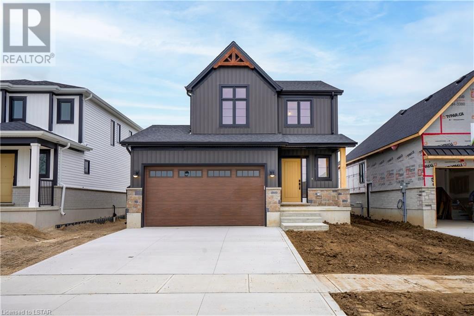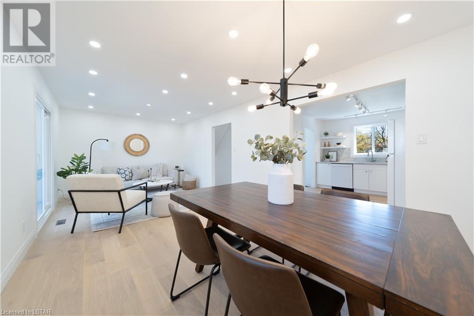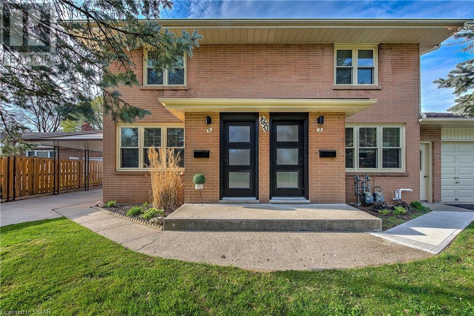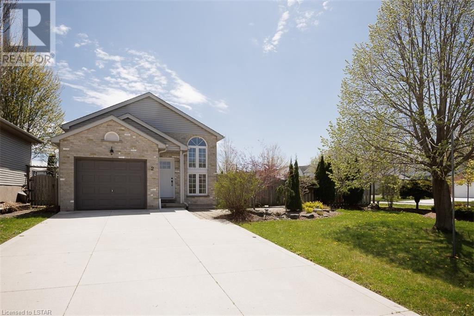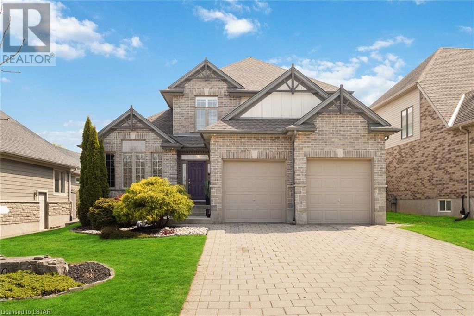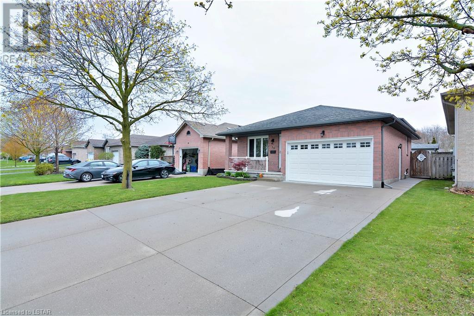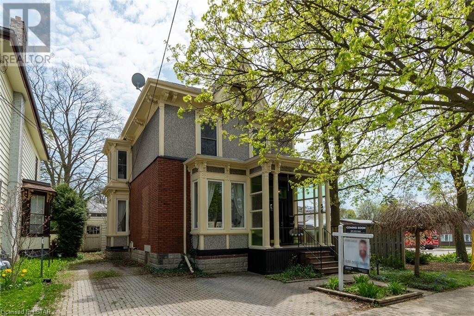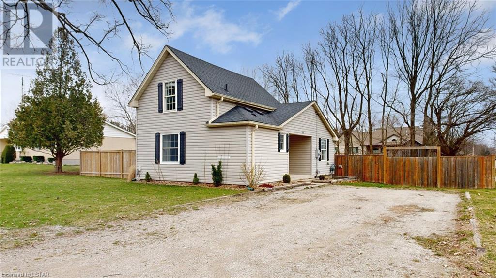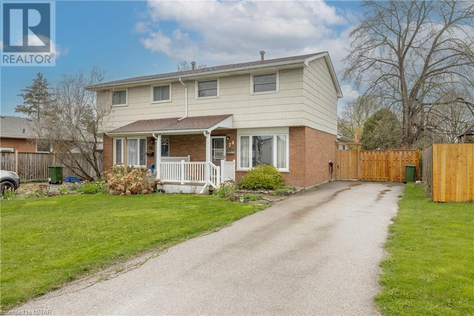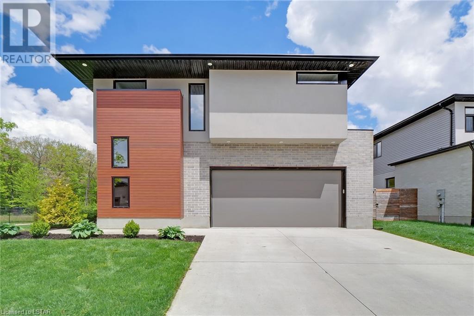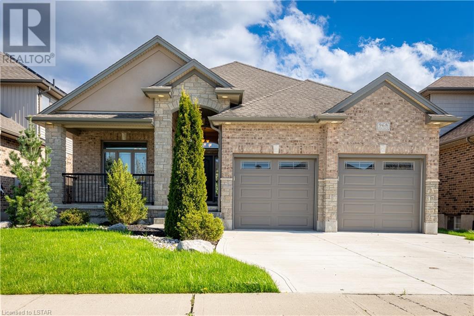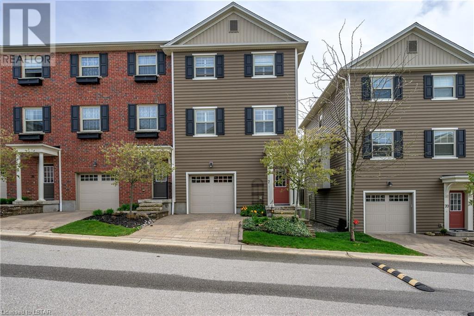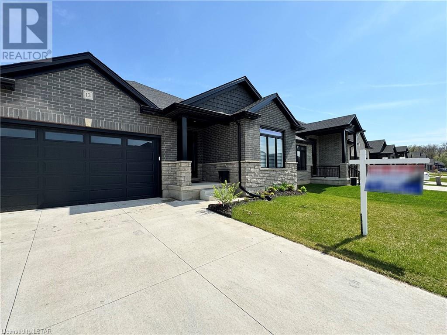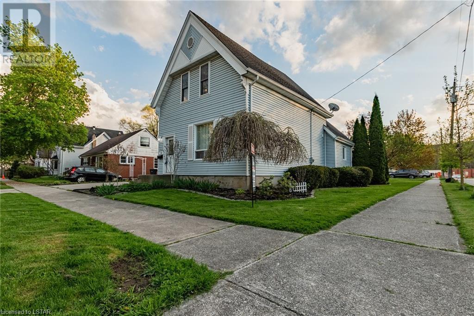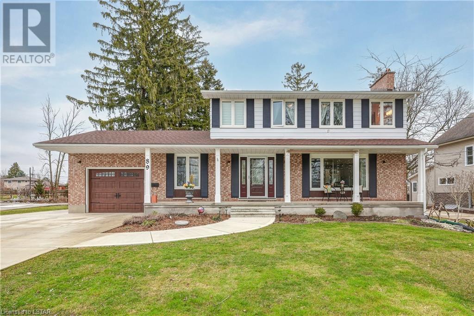211 Trowbridge Avenue
London, Ontario
This Beautiful, well maintained all brick raised bungalow is located in the quiet and friendly neighbourhood of Kensal Park just steps to Springbank Community Gardens, dog park and Greenway Park! This updated 3 +1 bedroom home has a gorgeous eat-in kitchen with stainless steel appliances, and a bright, spacious living room that walks out to the deck and landscaped backyard with no rear neighbours! The fully finished basement with a separate entrance, plenty of above-grade windows, large bedroom and 3 pc bathroom with potential for an in-law suite! Furnace and A/C (2018), hot water tank (2019) is owned, roof (2013), front windows (2018), exterior walls insulated in 2018. gas fireplage 2023 (id:53015)
Century 21 First Canadian Corp.
2637 Bobolink Lane
London, Ontario
The aesthetic property is located close to a major highway, shopping center, park and other amenities. The property has access to large windows allowing fresh air and a good amount of sunlight. Having good interior features with dining room, kitchen, office, 2-piece bathroom and a large living room in the main floor, followed by One giant primary bedroom with big windows and ensuite bathroom, three more good sized bedroom and two bath on the second floor. The property offers features like hardwood flooring and tiles on wet area, elegant Chandelier, pot lights, LED Strip lights, quartz countertop. The kitchen has upgraded cabinets and lots of storage. Framing is ready in the basement for you to finish with your personal touch. Backing on to the beautiful trail and pond you can have a good walk on. Tremendous opportunity to call this luxury place your HOME soon!! (id:53015)
Shrine Realty Brokerage Ltd.
232 Oldham Street
London, Ontario
Welcome to this incredible four level back split! You will be welcomed with a foyer that opens to a formal living and dining room. You will continue to and updated kitchen ready for all your future dinners. In the upper level you will find a 4-piece bathroom and three great sized bedrooms, with the primary having a walk-in closet. In the lower level you find a 3-piece bathroom, a large living space, equipped with a speaker system and fireplace, ready for all of your entertainment needs! In the lowest level you will find a den space, currently being used as a gym, the laundry room and lots of storage. All of the exterior doors, including the frames, are brand new. The exterior of this home is breath taking. The backyard oasis is equipped with an above ground pool, pond, and two decks for all of the summer relaxation. You will see how meticulous this home has been kept, and you truly will not be disappointed! (id:53015)
Keller Williams Lifestyles Realty
464 Commissioners Road W Unit# 82
London, Ontario
Wow! Is the only way to describe this beautiful and bright 3 bedroom, 3 bathroom condo. This is a sought after complex, and close to the heart of great amenities. This well laid out end unit offers everything you would expect at a great value! The main level has large primary bedroom with 4 PC. ensuite, second bedroom which could be den or office, main floor laundry, 3pc bathroom, well laid out kitchen with 3 appliances and warm and inviting dining and living room combo. The upper level has spacious bedroom and 4pc bathroom that would be perfect for separate and private space. The lower level is unfinished with huge space and separate storage room. (id:53015)
Keller Williams Lifestyles Realty
8 Heaman Crescent
Grand Bend, Ontario
Here’s your opportunity to make your dream of a year round beach house a reality! Gorgeous cottage located seconds from Lake Huron with all its beauty, including world famous sunsets. This fabulous property is a mixture of charm, history and elegance. The charm is found in the various areas to sit and relax, both inside and out. The cozy family room has a gas fireplace and lots of room to relax or entertain family/friends. The large private back and front yards boasts several outdoor spaces. Enjoy a sunny quiet morning cup of coffee on the front porch or relax and listen to the lake on the elevated back deck. Host a backyard bbq with the patio right off the kitchen or create memories around the fire pit space, while surrounded by beautiful foliage and majestic trees. Historically the original home was a 3 carriage garage with gardener’s quarters and has since been transformed into a unique home with magnificent antique accents built in throughout the property The elegance is displayed in the features of the home boasting a renovated kitchen, huge dining room, 3 bedrooms including a massive primary bedroom with cheater ensuite privileges, an upper bedroom with ensuite bath and office space, main floor laundry and plenty of storage throughout. The adjacent lane way is a rare find in Grand bend with plenty of room for parking. There is room to park 8 cars or keep your boat handy for a 30 second drive to the boat launch at Grand Bend marina. This spectacular property is a pleasure to show, literally a hop, skip and a jump from the lake, a short bike ride to Pinery park and walking distance to downtown Grand Bend! Book your showing today and start making your summer plans (id:53015)
Century 21 First Canadian Corp.
2736 Hutchinson Court
London, Ontario
Welcome to your dream home! This stunning backsplit nestled on a quite court that offers the perfect blend of comfort, style, and convenience. Situated in a desirable Summerside neighborhood within walking distance to Summerside school and just minutes away from the 401 and parks, this location offers both tranquility and accessibility. Step inside to discover an inviting open concept floor plan on the main level, where natural light floods the space, creating an airy and welcoming atmosphere. The spacious living area is perfect for entertaining guests or simply relaxing with your loved ones. The adjacent seamlessly flows into the modern kitchen, featuring sleek cabinetry, stainless steel appliances, and ample counter space for all your culinary endeavors. Venture upstairs to find two generously sized bedrooms, each offering a peaceful retreat for rest and relaxation. The primary suite boasts a large walk-in closet and cheater ensuite bathroom, providing a luxurious sanctuary to unwind after a long day. Downstairs you will find an additional large bedroom, full 3 piece bathroom with 2 extra levels of finished space living space for entertaining. Outside, you'll find an oversized yard, offering plenty of space for outdoor activities, gardening, or enjoying al fresco dining on warm summer evenings. Featuring a large 2 car garage with an additional parking for 4 cars in the large driveway. Whether you're hosting a barbecue with friends or simply soaking up the sunshine, this backyard is sure to delight. Don’t miss out and come see this fabulous home today. (id:53015)
Pc275 Realty Inc.
821 Silverfox Crescent
London, Ontario
Introducing a contemporary Townhome NO CONDO FEES, located in the North London subdivision of Foxfield. This 3 bedroom, 3+1 bathroom home with attached 1 car garage boasts contemporary elegance throughout the entire home, including the finished basement. The elegant main floor includes a modern kitchen with centre island, stainless steel appliances and ample counter space for meal preparation. The spacious Living room gives the perfect place to relax and has access to the back yard. A formal dining area and 2 pc powder room are also located on the main floor, ideal for entertaining guests. Upstairs you will find the large Primary Bedroom retreat, complete with ensuite bath and walk-in closet. Two generously sized bedrooms, a main bathroom and convenient laundry room are also located on the second level. The lower level is fully finished an offers a versatile Rec Room and a 3 pc bathroom. With no neighbours behind, enjoy privacy and tranquility at this impeccable townhome. Full fence to be installed before May 31st. Close to playground, schools, trails, Masonville, Western University and all the amenities at Hyde Park Shopping Center. (id:53015)
Century 21 First Canadian Corp.
1472 Medway Park Drive
London, Ontario
Welcome to this stunning modern open concept custom house, boasting a finished basement granny suite and approximately 1850 sqft above grade, meticulously crafted by Legacy Homes Of London. Situated in the coveted community of Creek View in Northwest London, this home offers a pristine living experience that feels almost brand new.Enjoy the convenience of a short stroll to Sir Arthur Currie Public School and a quick drive to the Hydepark Shopping Centre, where you'll find an array of amenities including restaurants, banks, and major department stores. Watch the breathtaking sunsets from the rear patio or master bedroom, as this home is bathed in natural light thanks to its large windows in every area.Features of this remarkable property include four spacious bedrooms, two and a half bathrooms, and hardwood flooring throughout the main floor. The primary bedroom serves as a serene retreat with a luxurious ensuite featuring a walk-in glass shower, double sinks, and a generous walk-in closet.Numerous upgrades adorn this home, including 9' ceilings on the main floor, 8' interior doors, modern ceiling-height kitchen cabinets, an elegant backsplash, a large closet pantry, and an oversized island offering ample storage. Modern lighting fixtures, including pot lights, illuminate the space, while quartz countertops grace every surface.The exterior exudes curb appeal with its brick and stucco panel front, accentuated by an arch over the front porch. A large driveway accommodates up to six vehicles, including two in the garage. The side entrance leads to the basement, which features a finished granny suite complete with a separate kitchen and laundry facilities.Experience luxury living in a modern setting - schedule a viewing today and make this exquisite house your new home (id:53015)
Nu-Vista Premiere Realty Inc.
815 Apricot Drive
London, Ontario
This is the home you've been dreaming of! Welcome to 815 Apricot Drive, nestled in the desirable Byron neighborhood of London. This stunning property offers a premium large lot backing onto a serene pond, providing breathtaking views of the sunset. With 4+1 bedrooms and 5 baths, this spacious residence boasts over 4,250 Sqft of living space. The upper level alone encompasses over 2800 Sqft , featuring exquisite tile flooring, lofty 9-foot ceilings, and a carpet-free interior, creating a sense of modern elegance. The fully finished walkout basement adds over 1400 Sqft of additional living space, complete with a recreation room, extra kitchen, bedroom, bathroom, and cold room—all overlooking the tranquil pond view. With fresh paint and new light fixtures throughout, this home is ready to welcome its next discerning homeowner to indulge in luxurious living. Don't miss out on the opportunity to make this your dream home! (id:53015)
Nu-Vista Premiere Realty Inc.
52 Postma Crescent
Ailsa Craig, Ontario
Welcome to 52 Postma Crescent, nestled in the picturesque town of Ailsa Craig, Ontario, within our newest subdivision, Ausable Bluffs. Built by VanderMolen Homes, Inc., this home showcases a thoughtfully designed open-concept layout, ideal for both family gatherings and serene evenings at home. Featuring a contemporary farmhouse aesthetic, the home seamlessly blends modern elements, such as two-toned kitchen cabinets and light quartz countertops, with timeless charm, evident in its dark exterior accents and inviting interior color palette. Spanning just over 1,500 square feet, this home offers ample living space, with the family room effortlessly flowing into the dinette and kitchen, extending to the covered back deck. The main level is further complemented by a convenient two-piece powder room and a dedicated laundry room. Upstairs, the modern farmhouse theme continues in the primary bedroom, featuring vaulted ceilings, a sleek ensuite with contemporary fixtures, and a generously sized walk-in closet. Completing the upper level are two additional bedrooms, sharing a well-appointed full bathroom, ensuring comfort and convenience for the entire family. Additional features for this home include: High energy-efficient systems, 200 Amp electric panel, sump pump, concrete driveway, fully sodded lot, covered rear patio (10ftx20ft), separate entrance to the basement from the garage, basement kitchenette and bathroom rough-ins. Ausable Bluffs is only 20 minute away from north London, 15 minutes to east of Strathroy, and 25 minutes to the beautiful shores of Lake Huron. Taxes & Assessed Value yet to be determined. (id:53015)
Century 21 First Canadian Corp.
207 Boullee Street Unit# 27
London, Ontario
Attention all first-time homebuyers and investors! You absolutely can't miss out on this opportunity. It's like stepping into a brand-new home, meticulously crafted with attention to every detail. Nestled in East London, mere steps from public transportation, this newly renovated residence is a dream come true. Whether you're seeking a picturesque home for your growing family or an astute investor aiming to diversify their portfolio, this property ticks all the boxes. With a convenient 25-minute commute via public transit to Western University or Fanshawe College, it's tailor-made for students. Every aspect of this home has been lovingly transformed, showcasing elegant upgrades like engineered hardwood flooring and carefully chosen light fixtures throughout with quartz countertops in the kitchen. Bask in the abundance of natural light streaming through its east-facing windows, while enjoying the peace of mind provided by brand-new features such as windows (installed in 2024), furnace (also 2024), refrigerator, stove, dishwasher, built-in microwave, washer, and dryer (all updated in 2024). Plus, the roof was replaced in 2022, ensuring the utmost quality and comfort for years to come. (id:53015)
Housesigma Inc.
1273 Norman Avenue Unit# B
London, Ontario
This charming 2-storey semi-detached property in Byron offers comfortable living with its 2 bedrooms and 1 bathroom. The partially finished basement provides extra space for various needs. Outside, convenience reigns with a carport and a poured concrete single-wide driveway capable of accommodating 3 cars. Situated on a bus route, commuting is made easy. Its prime location within Byron presents the allure of Springbank Park within walking distance, while the nearby Byron shopping area adds to the neighborhood's appeal. Low outside maintenance makes upkeep a breeze. Notable updates include a 2008 boiler, 2011 roof, eavestroughs, soffit, facia, and some windows replaced in 2008, a new front door in 2023, a fence installed in 2014, and updated electrical and plumbing systems. This property offers both comfort and convenience, ideal for those seeking a well-appointed home in a desirable location. The heating system is gas hot water boiler system, known as hot water cabinet heaters. (id:53015)
Sutton Group Preferred Realty Inc.
2 Eula White Place
London, Ontario
Priced to Sell!! Newly Renovated from top to bottom!! A must see !! This Beautiful 4 Bedroom plus 2 full Bath Raised Ranch w/Single Car Garage and Fully Finished Basement w/convenient side entrance. Main level features, Open Foyer with High Ceilings. Spacious Living/ Dining room w/ Contemporary Design w/ Vaulted Ceilings, Pot Lights, Hardwood Floors. Gorgeous Brand New Kitchen w/quartz Countertops & Backsplash, plus Glass Cabinetry & Under Counter Lightning, Stainless Steel Range Hood, Breakfast Island, New Appliances and Stunning Light Fixtures !! Good size Bedrooms, Fully Remodeled main 4pc bath from top to bottom w/ Marble Tiles and paired with matte black wall -mounted faucets and accessories. Lower level features a Large Rec Room w/ custom Electric Fireplace, Pot lights, Hardwood Floors and Contemporary Trim and Hardware. Plus additional 4th bedroom w/ a 3pc Bath. Separate Laundry area plus extra storage. Good size backyard w/storage shed. Long Concrete driveway fits 4 cars. Excellent Location, a corner lot backing onto a park & trails, walking distance to shopping and 5 minutes away from 401 HWY access. Call today to view this beautiful home! All measurements are approximate. (id:53015)
Streetcity Realty Inc.
1750 Tigerlily Road
London, Ontario
Located in the desirable Riverbend neighbourhood, this former model home with original owners has a total of 6 bedrooms and 4 bathrooms, perfect for your growing family. Steps to Kains Woods trails and open parks. Close to schools. shopping and fine dining. The main floor has an office, a living room with a gas fireplace, a powder room, a laundry room, an eat-in kitchen and a formal dining room. Four spacious bedrooms upstairs including a primary bedroom with an ensuite bathroom and walk-in closet. The finished basement has a family room, a 3-piece bathroom and two more bedrooms. There is a fenced-in backyard with a deck and a cement pad with wiring for a hot tub. Roof was replaced in 2022. (id:53015)
Keller Williams Lifestyles Realty
54 Kingsbridge Street
London, Ontario
Well cared for with updates throughout, this 4 level backsplit is now offered for your viewing pleasure! Interior qualities in high demand abound including engineered hardwood floors, granite countertops, new stainless steel pantry pull-outs, new appliances, and more! This home also plays host to newer concrete driveway installed in 2018, a new 2019 kitchen skylight, 2022 eavesguard installation, and brand new basement laundry including new installed plumbing! With a spacious 1.5 car garage measuring 17'8 X 14'7 and a roomy basement utility room you'll find plenty of space for your truck, safe indoor storage, workbench, or any other use you can think of! Outdoors, you will see plenty of love and care from the current owners in their outdoor deck, patio space, new landscaping, and newer outdoor shed. Though, really, it seems an injustice to call it just a shed. It's beautifully made! Easy access to the 401, close to shopping, schools, and bus routes. Book now! (id:53015)
Pc275 Realty Inc.
56 Riverview Avenue
London, Ontario
Don’t let this one pass you by! Stunning centrally located century home loaded with character, converted into legal duplex (main/upper). Tucked away on a pretty side street in walking distance to DOWNTOWN and WORTLEY VILLAGE. Located along major bus routes (5-minute drive to Western U), and with direct access to the Thames Valley Parkway Trail system. Comprised of two large 2-bed, 1 bath units with separate hydro meters and NEST Thermostat system for A/C & gas heat. Shared laundry and storage in basement. Each unit enjoys designated outdoor space with a beautiful covered front porch and private backyard with deck. As main level unit of this home has historically been owner-occupied, property has been carefully maintained over the years. All major systems are in good condition-roof, HVAC, windows, electrical have all been updated. Additional updates include: exterior painting of all trim/soffit/fascia, new fencing, and appliances. This is a special home with thoughtful period details such as original hardwood floors, 10-foot ceilings, big windows, beautiful archways, and high baseboards- accented by modern touches like upgraded kitchens, bathroom, stone & ceramic tile flooring. Not to mention this property is easy to rent and show; current owners have never had a vacancy! Gross annual revenue of $39,855. (id:53015)
Century 21 First Canadian Corp.
660 John Street
Mount Brydges, Ontario
Affordable and updated! Great starter home, with add on potential. Charming 2 bedroom home on a big and beautiful lot on quiet residential side street in a great neighbourhood. This home features granite counter tops in the kitchen, updated 4pc bathroom, updated high-end laminate flooring, vinyl windows, gas furnace and central air, 100 amp electrical breaker panel, covered front porch and sun deck in the backyard. Exceptionally large yard with space for addition or shop. Septic system replaced in 1996. Move right in and start enjoying all the benefits of home ownership. At this price, this wont last long so call today! (id:53015)
RE/MAX Advantage Realty Ltd.
74 Joyce Street
St. Thomas, Ontario
Welcome to 74 Joyce Street, the perfect starter home for first time home buyers or investors looking to purchase in an established part of town. Featuring 3 bedrooms, 1.5 bathrooms, 2 large living rooms, and a fully fenced backyard, this large semi-detached home is ready for a new owner. Located just a stones throw away from Waterworks Park and Dale Wood Conservation Area, a short drive to local shopping, and just minutes away from all amenities. This location is perfect for privacy and convenience. Meticulously maintained and priced to sell, don't miss your chance to make this house your home. It surely won't last long. (id:53015)
Century 21 First Canadian Corp.
41 Earlscourt Terrace Unit# 28
Kilworth, Ontario
Welcome to Unit 28 at 41 Earlscourt Terrace. This home is ready to be splashed on the front page of a Magazine showcasing contemporary design & a fantastic attention to details. Walk in your front door and be greeted by your stylish living & dining rooms that features a gorgeous fireplace & accent wall. Continue on to the Designer Kitchen with modern cabinetry, built-in appliances, & large center island. The large Patio Door floods the main floor with natural light and provides access to a large deck perfect for entertaining. Enjoy the convenience of a mudroom off the garage and a 2 piece bathroom. Upstairs you will find a large spacious Master Bedroom, walk-in closet & a spacious ensuite with a soaker tub, his & her sinks, & glass shower. Rounding out the second floor are 2 more spacious bedrooms, a full 5 piece bathroom, & second floor laundry. The basement has been finished & features a great sized family room, an additional bedroom & a 3 piece bathroom. The Garage is an oversized double and features extra cabinetry and workbench for those looking for extra space. Close to shopping and restaurants. 7 minutes from London. (id:53015)
RE/MAX Advantage Realty Ltd.
968 Medway Park Drive
London, Ontario
Nestled in the sought-after Fox Field community in London's North end, 968 Medway Park Drive welcomes families and retirees to it's superior level of craftsmanship and ultimate backyard paradise. A splendid residence boasting four well-appointed bedrooms, three full bathrooms and main floor laundry. This home is a perfect example of comfortable suburban living with various amenities a short distance away including Masonville Mall, University Hospital and University of Western Ontario. Stepping through the front door into the large welcoming foyer you are embraced with comfort and tranquility the moment you walk through the door. The living room is crowned with a vaulted ceiling that enhances its spaciousness, a wall full of windows overlooking the private backyard and a cozy gas fireplace. The large chefs dream kitchen is replete with expansive counter space, loads of cabinetry, a walk in pantry, and large centre island that becomes the heart of the home, where family recipes and memories are made in equal measure. The Primary bedroom is large in size with a tray ceiling, his and her walk in closets and a 5 piece primary ensuite. The lower level features 2 large bedrooms one of which has its own walk in closet, an additional 3 piece bathroom, sprawling recreational room with gas fireplace and the perfect area for a play room or home office. The basement will be sure to impress as it features loads of storage space and an expansive cold room under the rear porch. As you anticipate those leisurely weekends and warm summer days, the inground pool is a private oasis, set against a backdrop of mature trees ensuring seclusion for your family's moments of repose. This home is a rare gem tailored for the discerning family or retired individual eager to make this house a home in a prestigious neighbourhood. (id:53015)
Century 21 First Canadian Corp.
1850 Beaverbrook Avenue Unit# 72
London, Ontario
Beautiful luxury townhome in highly sought-after North-West London! Full of upgrades and exclusive features only this unit has. Enter into a welcoming foyer, with inside access to garage. The second level open concept floor plan provides an abundance of natural light with large windows and sliding doors to cozy deck and seating area. The spacious chefs kitchen has espresso cabinetry, granite counters, a large island, stainless steel appliances including gas stove and full-size fridge. A generous dining area and 2 pc powder room complete the main floor living space. Upper level has a gorgeous master bedroom featuring walk in closet and ensuite with glass shower, 2nd floor laundry, and two other large bedrooms. Custom California shutters throughout, in addition to crown moulding, oversized baseboards, upgraded interior doors, laminate flooring and freshly painted with warm neutral colours. This stylishly decorated unit will wow you from top to bottom! Double tandem garage (34 ft) provides parking for two vehicles with bonus space for gym or storage, plus access to lovely outdoor sitting area. Homeowners at The Ridge have a private gate accessing Whetherfield Park where your family may enjoy the playground or long walks along its paths enjoying nature and wildlife. This is a must see! (id:53015)
Exp Realty
383 Daventry Way Unit# 13
Komoka, Ontario
Welcome to Daventry's beautiful bungalows! The Bourdeux Model is a stunning one-floor bungalow with 2+2 bedrooms, 3 full bathrooms, finished basement, and a double car garage. Built in 2021, this home boasts 2726 sq ft of fully finished living space, complete with custom upgrades throughout. Enjoy pot lights, 9 ft ceilings, quartz counters, an open iron railing staircase, and beautiful flooring. The upgraded kitchen features high-end appliances, a large pantry, and an electric fireplace is included in the living/dining area. The lower level is finished to perfection, with raised ceilings, a large recreation room, 2 bedrooms, a 3 pc bath, rough-in for a kitchenette, and ample storage space. Located in the desirable and growing community of Kilworth & Komoka, this home is just minutes from London's booming west-end. Enjoy easy access to the conveniences of the city as well as the natural beauty of the Komoka Provincial Park. Excellent schools are also nearby. Don't miss your chance to see this incredible home - book your showing today! (id:53015)
RE/MAX Advantage Realty Ltd.
16 Edith Street
London, Ontario
Welcome to this charming home at 16 Edith St. Just moments from the excitement of downtown London and Budweiser Gardens or Labatt park yet just far enough away to enjoy the peacefulness of the mature neighborhood and walking trails and parks in the immediate area. For families, you have schools and parks close by. For the professionals, access to to all the amenities needed to meet your needs. The friendly atmosphere and charm of days gone by still present today for your living enjoyment. Affordable living in the heart of the city. Come see what awaits you here both inside and out. The private backyard boasts a large deck area and gazebo with plenty of yard for gardening and entertaining. The double wide 4 car concrete driveway allows for a mix of vehicles or uses. The interior has a good mix of modern improvements and historic details to spark fresh conversations. Huge master bedroom with walk in closet/dressing room. Main Bathroom has large soaker tub and stand up shower, also has laundry set up currently. Generous size second bedroom with full closet. Main level has front room set up as office separated by a set of French doors. Good size Living room and dining room with access to back deck and yard. Basement is dry and suitable for plenty of storage. Appliances included. (id:53015)
Sutton Group Preferred Realty Inc.
89 Crescent Avenue
St. Thomas, Ontario
Welcome Home to this stunning 2-storey family home in the sought-after Lynhurst area of North St. Thomas! This 3 bed/2.5 bath home is situated on a generous lot on a tree-lined street. Boasting an eat-in kitchen with main floor laundry, with lots of extra space in the basement, this home is ideal for families on the go. Windows, front door, garage door, furnace, A/C, and most windows all replaced in the last 3 years. Shingles replaced in 2018. Don't miss your opportunity to see this property! (id:53015)
Streetcity Realty Inc.
