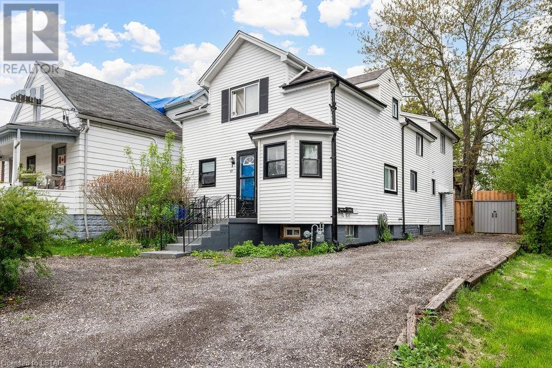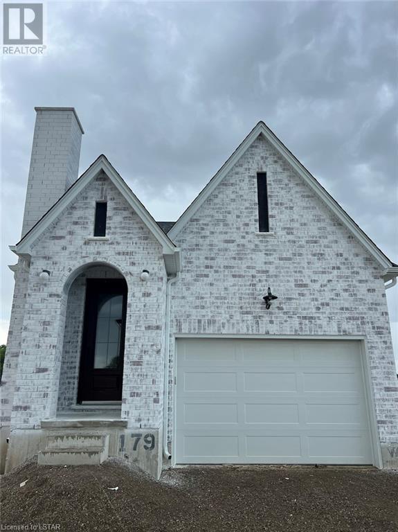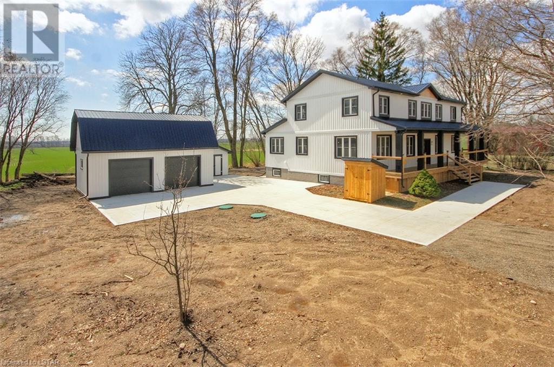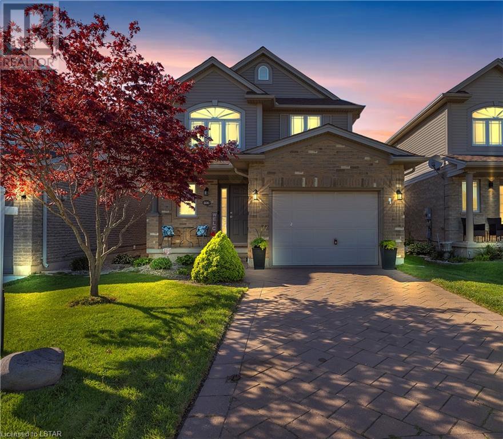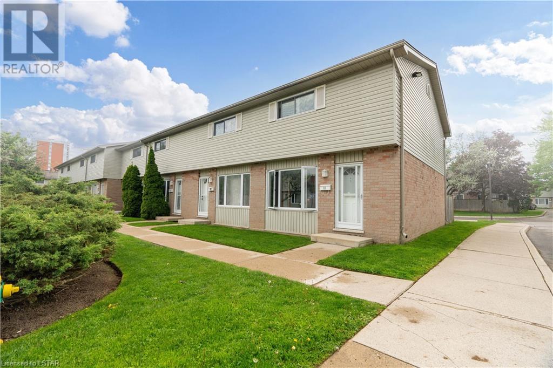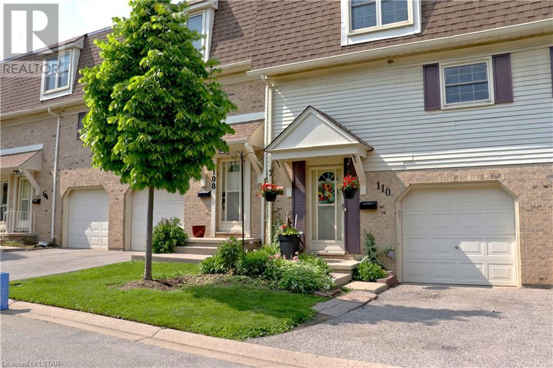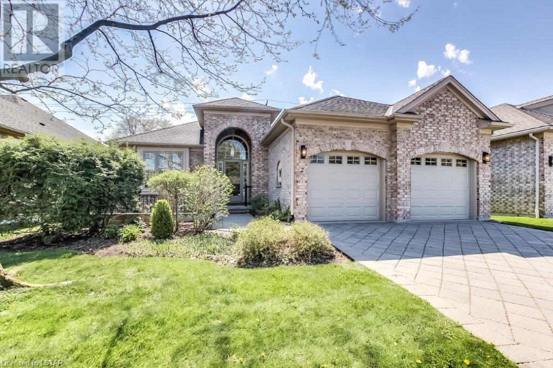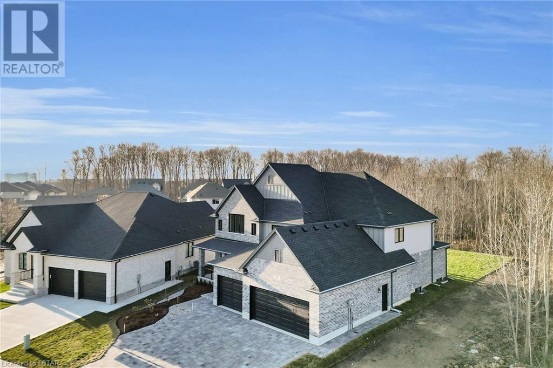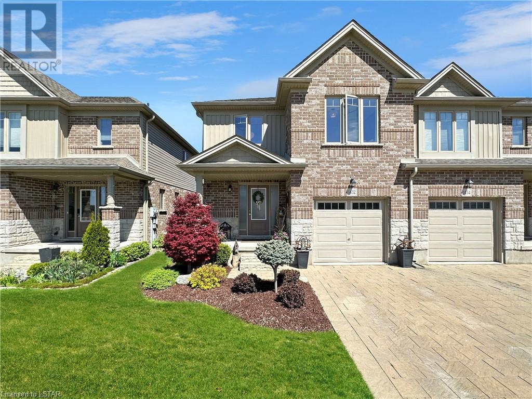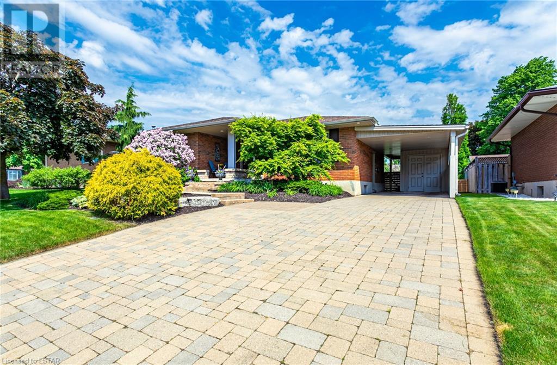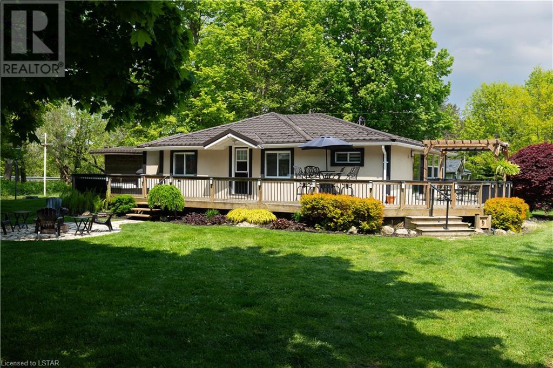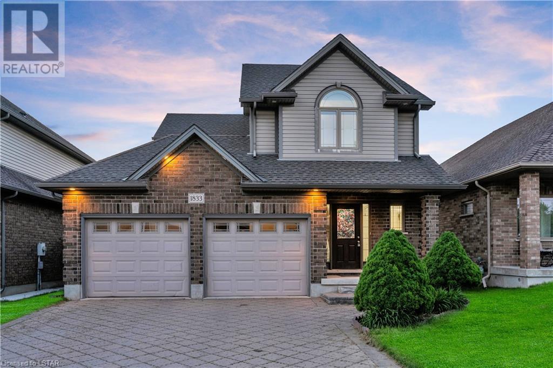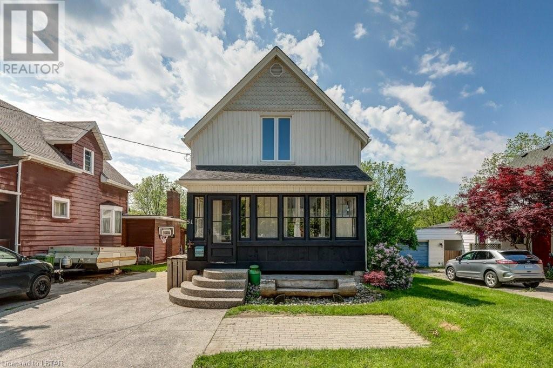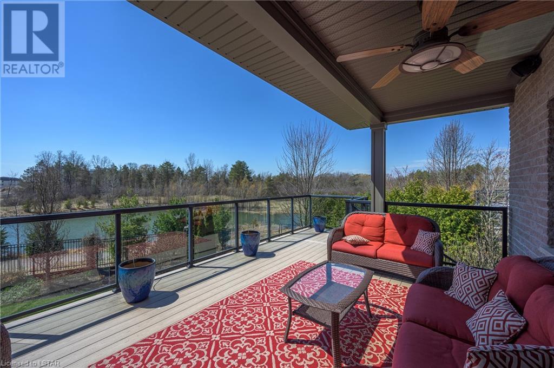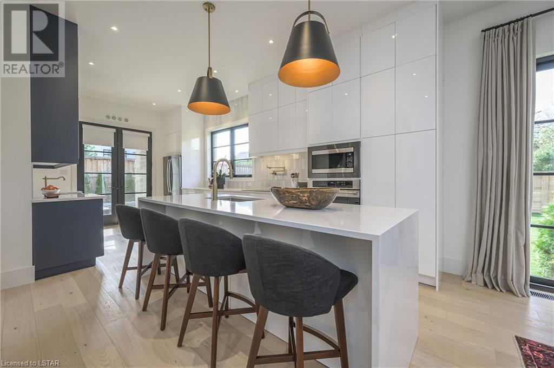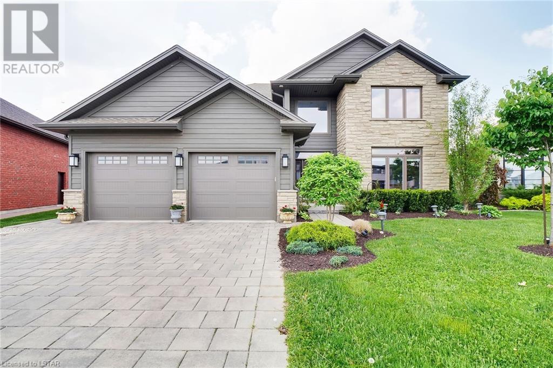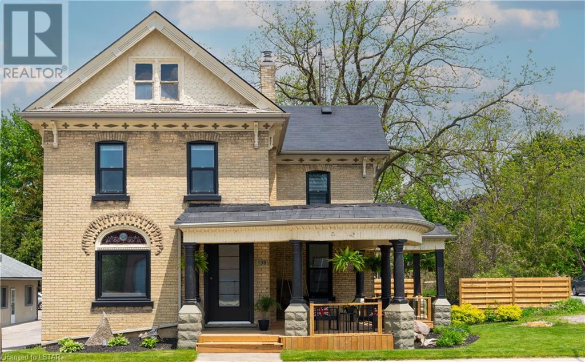3 Basil Crescent
Ilderton, Ontario
Embark on an exciting journey to your dream home in Clear Skies, an idyllic family haven just minutes North of London in Ilderton. Sifton Homes introduces the captivating Black Alder Traditional, a 2,138 sq. ft. masterpiece tailored for contemporary living available with a quick closing. The main floor effortlessly connects the great room, kitchen, and dining area, boasting a chic kitchen with a walk-in pantry for seamless functionality. Upstairs, discover three bedrooms, a luxurious primary ensuite, and revel in the convenience of an upper-level laundry closet and a spacious open loft area. Clear Skies seamlessly blends suburban tranquility with immediate access to city amenities, creating the ultimate canvas for a dynamic family lifestyle. This haven isn't just a house; it's a gateway to a lifestyle that artfully blends quality living with modern convenience. Seize the opportunity – reach out now to make the Black Alder Traditional your new home and embark on a thrilling journey where contemporary elegance harmonizes with the warmth of family living. (id:53015)
Thrive Realty Group Inc.
59 Basil Crescent
Ilderton, Ontario
Discover the charm of Clear Skies living with The Chestnut, built by Sifton. This delightful two-bedroom, 2 bath haven is nestled in the heart of Ilderton. This cozy residence, spanning 1759 square feet, offers a warm and inviting interior design that beckons you to call it home. The private primary retreat, strategically positioned at the back of the house, boasts an ensuite bathroom and a spacious walk-in closet, ensuring a tranquil escape. Delight in the versatility of a den, overlooking the front of the home, with the option to elevate the space with a tray ceiling. The Chestnut's open concept kitchen and cafe create the perfect backdrop for culinary adventures, offering a seamless view of the backyard. This express home is awaiting you to custom pick your finishes and can be completed as quickly as 120 days. Clear Skies, just minutes north of London, presents a family-friendly community with single-family homes on 36' to 50' lots. This idyllic blend of suburban tranquility and quick access to big city amenities makes Clear Skies the ideal setting for your next chapter. Don't miss the opportunity to embrace the warmth and versatility of The Chestnut. Contact us now to experience the seamless fusion of comfort and style in a home that captivates from the moment you step inside. (id:53015)
Thrive Realty Group Inc.
14 Aspen Circle
Thorndale, Ontario
Welcome to the epitome of modern living in the heart of the Rosewood development in Thorndale. Nestled within the picturesque town, the new build Sifton property presents The Dogwood—a delightful 1,912 square feet bungalow offering an idyllic lifestyle. Boasting 3 bedrooms and 2 bathrooms, this charming residence is tailor-made for both families and empty nesters seeking comfort and style. The spacious kitchen, cafe, and great room provide an inviting ambiance for entertaining friends and family, creating lasting memories in a warm and welcoming environment. Rosewood Community, located just 10 minutes northeast of London at the crossroads of Nissouri Road and Thorndale Road, offers a serene haven for residents. Embrace the tranquility of open spaces and expansive lots, providing an ideal setting for young and growing families. Enjoy the convenience of proximity to schools, shopping, and recreational facilities, ensuring a well-rounded and community-oriented lifestyle. With the Dogwood, revel in the perfect blend of functionality and elegance, while a double-car garage adds practicality and storage options to complement your modern living experience. Welcome home to Rosewood—where contemporary design meets the charm of small-town living. (id:53015)
Thrive Realty Group Inc.
117 Aspen Circle
Thorndale, Ontario
Discover the allure of contemporary living in the Thorndale Rosewood development with this new Sifton property—The Chestnut. Boasting 1,759 square feet, 2 bedrooms, and 2 bathrooms, this cozy home is designed for those seeking a perfect blend of comfort and sophistication. Nestled in the heart of Rosewood, a budding single-family neighborhood in Thorndale, Ontario, residents can relish the charm of small-town living amidst open spaces, fresh air, and spacious lots—ideal for young and growing families or empty nesters. With a commitment to a peaceful and community-oriented lifestyle, Rosewood stands as an inviting haven for those who value tranquility and connection. Why Choose Rosewood? Conveniently located just 10 minutes northeast of London at the crossroads of Nissouri Road and Thorndale Road, Rosewood offers proximity to schools, shopping, and recreation, ensuring a well-rounded and convenient living experience. The Chestnut, a thoughtfully designed two-bedroom home, exudes warmth and sophistication. The private primary retreat, complete with an ensuite bathroom and spacious walk-in closet, is positioned at the back of the home for maximum privacy. The open concept kitchen and cafe provide a perfect backdrop for culinary delights, with a view of the backyard that enhances the overall sense of space and serenity. Elevate your lifestyle with The Chestnut in Rosewood—where modern design meets the tranquility of a close-knit community. (id:53015)
Thrive Realty Group Inc.
1080 Upperpoint Avenue Unit# 9
London, Ontario
Introducing The Redwood—a 1,571 sq. ft. Sifton condominium designed with versatility and modern living in mind. This home features an array of wonderful options, allowing you to personalize your space to suit your lifestyle. At the front of the home, choose between a formal dining room or create a private den for a home office, offering flexibility to cater to your unique needs. The kitchen is a focal point, equipped with a walk-in pantry and seamlessly connecting to an inviting eat-in cafe, leading into the great room adorned with a tray ceiling, gas fireplace, and access to the rear deck. The bedrooms are strategically tucked away for privacy, with the primary retreat boasting a tray ceiling, large walk-in closet, and a fabulous ensuite. Express your style by choosing finishes, and with a minimum 120-day turnaround, you can soon enjoy a home that truly reflects your vision. Nestled in the highly desirable west London, Whispering Pine provides maintenance-free, one-floor living within a brand-new, dynamic lifestyle community. Immerse yourself in the natural beauty of surrounding trails and forest views, while also benefiting from convenient access to nearby entertainment, boutiques, recreation facilities, personal services, and medical health providers. These condominiums not only prioritize energy efficiency but also offer the peace of mind that comes with Sifton-built homes you can trust. Enjoy the best of modern living with access to the West 5 community just up Riverbend. (id:53015)
Thrive Realty Group Inc.
1080 Upperpoint Avenue Unit# 15
London, Ontario
Welcome to the epitome of contemporary condominium living with The Whispering Pine—a meticulously crafted 1,470 sq. ft. residence by Sifton. This two-bedroom condo invites you into a world of open-concept elegance, starting with a warm welcome from the large front porch. Inside, discover a thoughtfully designed layout featuring two spacious bedrooms, two full baths, main-floor laundry, and a seamlessly integrated dining, kitchen, and great room living area. A cozy gas fireplace takes center stage, creating a focal point for relaxation, complemented by windows on either side offering picturesque views of the backyard. The primary retreat, crowned with a raised tray ceiling, hosts an ensuite and an oversized walk-in closet, ensuring a luxurious and tranquil escape. Nestled in the highly sought-after west London, Whispering Pine embodies maintenance-free, one-floor living within a brand-new, vibrant lifestyle community. Residents will delight in the natural trails and forest views that surround, providing a harmonious blend of serenity and convenience. Explore nearby entertainment, boutiques, recreation facilities, personal services, and medical health providers—all within easy reach. Additionally, Whispering Pine ensures energy efficiency and eco-friendly living. With access to the West 5 community just up Riverbend Road, Sifton has once again delivered homes you can trust. Elevate your lifestyle with The Whispering Pine. (id:53015)
Thrive Realty Group Inc.
64 Basil Crescent
Ilderton, Ontario
Welcome to The Hazel, a splendid 2,390 sq/ft residence offering a perfect blend of comfort and functionality. The main floor welcomes you with a spacious great room featuring large windows that frame picturesque views of the backyard. The well-designed kitchen layout, complete with a walk-in pantry and cafe, ensures a delightful culinary experience. Additionally, the main floor presents a versatile flex room, catering to various needs such as a den, library, or a quiet space tailored to your lifestyle. Upstairs, the home accommodates the whole family with four generously sized bedrooms. Clear Skies, the community that is a haven of single-family homes, situated just minutes north of London. This family-oriented community seamlessly combines the charm of suburban living with the convenience of proximity to major city amenities. Clear Skies offers an array of reasons to make it your home. A mere 10-minute drive connects you to all major amenities in North London, ensuring that convenience is always within reach. Nature enthusiasts will appreciate the proximity to walking trails, providing a perfect escape into the outdoors. Moreover, Clear Skies boasts over 20% less property taxes than in London, making it an attractive choice for financially savvy homeowners. (id:53015)
Thrive Realty Group Inc.
49 Paddington Avenue
London, Ontario
Look no further than this fully renovated seperately metered Three Unit income property in Manor Park. This hidden gem works as an ideal seemless compliment to exisiting porfolios or as a fresh and friendly advent into the real estate investing world. This property has been creatively designed to keep all the living space of its units above grade; with all units being renovated and all major elements being replaced or upgraded recently; with bonus storage rented units below grade as an additional income stream. Located just West of Wortley Village and surounded by lovely nature spaces including Euston Park and The Coves; which offers an unexpected and welcome disconnect from the intense urban elements. This is perfectly complemented as it offers very close access to the major transportation routes for public transit and is situated near to shopping centres. This property now offers the option to have the upper one bed and one bath unit vacant at possession or the option to have the property come fully tenanted with a projected annual income of $55,000 makiing this property a prime candidate for a cash flowing asset; with over a 6% Cap Rate at asking. The newly renovated basement space allows for additional income with storage units and features new appliances including two washers and two dryers for usage between the tenants; a reflection almost all the properties applinces being recetly upgraded. (id:53015)
Exp Realty
Lot 179 Royal Magnolia Avenue
London, Ontario
Welcome to your dream home! This stunning brick exterior property boasts timeless elegance and modern convenience. Step onto the covered patio and imagine sipping your morning coffee while enjoying the tranquility of the outdoors. Inside, discover spacious living with two large bedrooms on the main level and another in the finished lower level, providing ample space for family or guests. With three full bathrooms, convenience is never compromised.Indulge in luxury with upgrades throughout, including 9' ceilings, 8' doors, and oversized patio doors and windows that flood the home with natural light. The custom cabinetry and included appliances make the kitchen a chef's delight.Complete with a finished basement and a concrete driveway, this home is not only beautiful but also practical. Your new beginning awaits in this meticulously crafted haven. (id:53015)
Blue Forest Realty Inc.
45145 Edgeware Line
Central Elgin (Munic), Ontario
Welcome to your dream countryside retreat at 45145 Edgeware Line! This spectacular property offers the perfect blend of modern luxury and rural tranquility. Just a short drive from shopping in St. Thomas, concerts in London and the picturesque beach town of Port Stanley, this location combines convenience with peaceful living. From the minute you pull up to the property you will be in awe of the beautifully designed modern farmhouse style home with black metal roofing, white board and batten style siding, and a welcoming covered front porch for those peaceful summer evenings. Step inside and brace yourself, you'll lose your breath from the thoughtfully designed main floor featuring an open concept living/dining/kitchen area that is flooded with natural light and boasts LVP flooring throughout. The kitchen is perfection with two tone cabinets, quartz countertops that extend onto the backsplash, a stainless steel farmhouse sink and matching stainless steel appliances. You will also find the primary suite tucked away from the rest of the main floor acting as your own private sanctuary. The ensuite bathroom features a free standing soaker tub and an oversized luxurious shower with rainfall shower head. I bet you have never dreamt of a laundry room before? This room will make doing laundry enjoyable with an abundance of storage and matching quartz countertops from the kitchen to tie the main floor together. Upstairs, you will find a spacious family room, four bedrooms, and a generously sized bathroom that serves the second level. As you move to the basement you will see endless possibilities with a large recreation room and den/bedroom already finished with LVP flooring and crisp white walls. Outside, enjoy the serenity of the surrounding mature trees and fields from your back deck or explore the 600sqft double car garage/shop. Don't miss out on this incredible opportunity to own a 3069sqft home where no detail has been left untouched. (id:53015)
Blue Forest Realty Inc.
1226 Darnley Boulevard
London, Ontario
Welcome to this beautiful turn-key Home Sweet Home in London's Summerside Community! This home is the perfect place to make memories as a family! 3+1 bedrooms with a welcoming Open-Concept layout, bright, open foyer leading into a beautiful main floor. The upper level features a wider hallway, and leads into the impressive Primary Bedroom with its double doors, ensuite and walk-in closet. The finished basement features a rec room, and a bedroom with a rough-in for a bathroom if your heart desires. Inside entry from the attached garage, and a beautiful backyard with updated concrete patio for entertaining, play, or just relaxing after a long day under the twinkle-lights of your new gazebo. Newer roof! New furnace/A/C! Great location! No front neighbours because you're across from Meadowgate Park (with its walking paths, playground, and Splash Pad!). This may be the perfect place for your next chapter to begin! (id:53015)
Royal LePage Triland Realty
1095 Jalna Boulevard Unit# 88
London, Ontario
Welcome to this bright and stylish 3 bedroom end unit with enclosed courtyard/patio with easy access to the 401 and walking distance to numerous amenities, community pool, library, park, and schools! Convenient main floor 2 piece bathroom, 4pc bathroom on second floor. Forced air gas heat and central air. Spacious family room in the lower level. Lots of storage, windows and doors replaced in 2018, parking lot 2019, roof shingles 2016, fence 2017. There is an assigned one parking spot per unit. 2nd parking spot is available on a first come first serve with a maximum of 2 vehicles per household. You will love the feel of this home! Showings by appointment only make yours today (id:53015)
Blue Forest Realty Inc.
900 Pond View Road Unit# 110
London, Ontario
FANTASTIC UNIT IN A GREAT COMPLEX. QUIET AND TREED, RIGHT ACROSS THE STREET FROM THE WESTMINSTER PONDS CONSERVATION AREA. THE LOWER LEVEL WAS EXTENSIVELY RENOVATED, ADDING A THREE PIECE WASHROOM AND HEATED FLOORS. A GAS FIREPLACE COMPLETES THE SPACE. THE MAIN AND UPPER ARE BENEFIT FROM A FUNCTIONAL LAYOUT. OVERALL THIS UNIT HAS TWO AND A HALF BATHS, RARE FOR THE COMPLEX. THERE IS A LARGE BACK DECK OFF THE BACK WALK OUT AND BALCONY OFF THE LIVING ROOM ALLOWING YOU TO EASILY ENJOY THE OUTDOOR SPACES. THE COMPLEX IS WELL MAINTAINED AND HAS A VERY HOMEY FEEL THAT YOU WILL ENJOY. IF TENNIS IS YOUR THING, BE SURE TO MAKE USE OF THE COURTS WHICH ARE AVAILABLE TO ALL OWNERS FOR THEIR USE. NEW FURNACE AND A/C IN 2018. SEE THIS ONE QUICK BEFORE IT IS GONE. (id:53015)
Royal LePage Triland Realty
1890 Richmond Street Unit# 2
London, Ontario
Experience the epitome of upscale living at Foxborough Chase, North London's premier detached condo! This exquisite home boasts 9-foot ceilings, 2+2 bedrooms, 3 full bathrooms, and a spacious open-concept layout complemented by a charming gas fireplace. Revel in the updated kitchen featuring a large island and quartz countertops, perfect for culinary adventures. Admire the formal dining room offering picturesque views of the community pond and garden area. The fully finished lower level provides ample storage space, while convenience is elevated with main floor laundry and a master bedroom. Park with ease in the insulated 2-car garage. With furnace and central air updates in 2016, this home ensures year-round comfort. Embrace a maintenance-free lifestyle in an unbeatable location, close to Western University, University Hospital, shopping, dining, and entertainment options. Seize the opportunity – call today to discover more! (id:53015)
Century 21 First Canadian Corp.
948 Eagletrace Drive
London, Ontario
Optional 3.99% / 3Yrs. Contact Listing Agents. 948 Eagletrace Drive is a BRAND NEW luxury custom-built two-story house with 4+2 bedrooms and a FANTASTIC BACK YARD in the much desired SUNNINGDALE CROSSINGS subdivision community. This one-of-a-kind home features 4690 square feet of elegantly designed living space with superior craftsmanship by CROWN HOMES of London on a PREMIUM large pie shaped EXECUTIVE LOT. Building lots like this one for a dream property are unique, scarce, and rarely available. The open-concept main floor boasts 9-foot ceilings, rich hardwood floors throughout the living room and dining room space, living room equipped with a 48” Napoleon gas fireplace, generous windows throughout the entire main floor to bring in plenty of natural light, a main floor office, and flex room space. The stunning open concept kitchen features white cabinetry, quartz countertops and slab backsplash, an expansive white oak island, brand new LG appliances including a 36” induction cooktop stove, a custom-built hood vent with white oak edging, and a generously sized pantry for all of your storage needs. Tile floor is carried throughout the dining/breakfast space. Rear door provides access to the gorgeous, covered patio porch with outdoor ceiling fan. The second floor has laundry and 4 generously sized bedrooms; two of which are joined by a 5-piece jack a jill and the other is adjacent to the main 4-Piece upper bath. Open the double-wide French doors to your large master suite with a 5-piece bath and expansive walk-in closet. The basement includes 2 bedrooms, 4-piece bath, large open concept rec room family hangout, with rough-in for a potential wet bar. Central Vac, alarm system, tankless water heater all owned and installed. Don't miss your opportunity to live in the sought after Sunningdale Crossings neighbourhood in this beautifully crafted family home with a great back yard. (id:53015)
The Realty Firm Inc.
1432 Blackwell Boulevard Boulevard Unit# 5
London, Ontario
Ladies and gentlemen, get ready to fall in love with your dream home! Welcome to Unit 5 of 1432 Blackwell Blvd, a spectacular 2-story townhome that is about to steal your heart! Nestled in the highly coveted north end of London, Ontario, this gem offers everything you've been dreaming of and more. 3 Spacious Bedrooms – Perfect for families of all sizes, with plenty of room to grow. 3 Modern Bathrooms – Ensuring convenience and luxury for everyone in the household. 1-Car Garage – Keep your vehicle safe and sound, plus ample driveway parking for guests. Fully Finished Basement – Imagine the possibilities for a recreation room, home office, or cozy den. And that’s not all! This meticulously maintained home backs onto a beautiful park. Yes, you heard me right – picture yourself sipping your morning coffee while watching your kids play in the park right from your own backyard. It's a slice of paradise! Located in one of the most desirable ends of London, you’ll be just minutes away from the best shopping, top-rated schools, and convenient transit options. This location is unbeatable! Priced to sell and designed to impress, this townhome won’t be on the market for long. Don’t miss your chance to make it yours! Call your favorite real estate agent now to book an appointment and step into your future home! Unit 5 of 1432 Blackwell Blvd is waiting for you. Let’s make this dream a reality today! (id:53015)
Exp Realty
6 Blueridge Crescent
Brantford, Ontario
Note the Curb appeal as you arrive at this property. Set on a mature street and in the terrific Mayfair neighbourhood at 6 Blueridge Crescent, Brantford. The landscaping will wow you at this neat as a pin home, with an interlocking brick driveway right up to the covered carport and paver stone walkway, leading to the oversized front porch. Step inside and continue to be impressed as you overlook the spacious living room with loads of natural light and finished hardwood floors and crown molding that leads you into the dining area, set next to the custom kitchen with gleaming granite counter tops and tiled floors and showcasing both tasteful decor and functionality. Kitchen features include, custom cabinetry, matching appliances, undermount sink, gas stove, built in dishwasher and microwave and a reverse osmosis water filtration system. From the dining room, move into the recently added (2018) 3 season sunroom of over 400 sqft. Whether sipping morning coffee or evening wine, you will love this space, centered around the gas fireplace and surrounded by windows on all three sides and two skylights above for stargazing. The main floor bathroom offers yet another oasis, with a soaker tub in the corner, a glass enclosed walk in shower, heated floors and quartz counter top..imagine relaxing here. On each side sits the two main floor bedrooms with plenty of closet space and more hardwood. The lower level of the home offers additional living space with separate entrance with potential in-law suite, with a large recroom that has another gas fireplace and features cork flooring. There is also an additional bedroom and another full (3pc) bathroom and a finished laundry room. The backyard is fully fenced for children and fur babies alike. It boasts interlocking patio space and is surrounded by greenery. This is truly a yard that you will be proud of and be happy to entertain in -yes, it even features the gas hookup for the BBQ. Book a viewing today - you will not be disappointed. (id:53015)
Blue Forest Realty Inc.
49075 Dexter Line Unit# 5
Port Bruce, Ontario
Welcome to 49075 Dexter Line #5, an exquisite 3-bedroom, 1.5-bathroom home nestled in the picturesque and private gated community of Wingate Lodge in Port Bruce. This serene and secure neighbourhood offers an array of amenities and a tranquil lifestyle by the lake. Step inside to find a beautifully designed kitchen featuring elegant quartz countertops, perfect for culinary enthusiasts. The spacious living room is bathed in natural light, thanks to large tinted windows that help to keep the space cool in the summer as well as offer privacy from outside. The large patio door opens to a stunning wrap-around porch and an outdoor space that is ideal for soaking up the sun, hosting BBQs, or simply lounging and enjoying the peaceful surroundings. The home is complete with new metal roof and gutter guards (2017), A/C for the summer, and furnace and insulation for the colder months to give you comfortable 4 season living (speak to listing agent for more details about winter access). The Wingate Lodge community is truly a gem, offering residents exclusive access to a very large outdoor pool with breathtaking lake views, a private beach, a playground for the kids, a basketball court, and a versatile community building available at no charge. There is ample parking available and direct private beach access. Don’t miss the opportunity to make this charming home your own and experience the best of lakeside living in Port Bruce. Schedule your viewing today and discover the unique lifestyle that 49075 Dexter Line #5 has to offer. (id:53015)
Saker Realty Corporation
1833 Devos Drive
London, Ontario
Here is the home you have been looking for. This family friendly home located on a quiet street is just 1 minute walk from Stoney Creek PS. The open concept home is finished through-out with many upgrades and features. Two double door hall closets from the entrance, attractive wooden entertainment wall center in living room, with gas fireplace and shelving. Spacious kitchen with backsplash, and stainless steel appliances, an eating bar and dining area with hardwood floors, and walkout to a pergola deck where you can enjoy your relaxing landscaped fully fenced backyard private area, that also has the hook-up for your gas BBQ. The second floor has 3 good sized bedrooms with the master having an ensuite and walk-in closet. The basement is finished with a large recreation room plus a 3 piece bathroom. Wired-in sound speakers on the main and second floors. A large 2 car garage and an exit door to the backyard, for easy access. Close to so many local amenities, schools, dog park, Stoney Creek Community Centre, YMCA, library, walking trails, short commute to Western University, University Hospital, St Josephs hospital. Masonville Mall, big box stores and public transit. Move-in ready, you will not be disappointed. (id:53015)
Initia Real Estate (Ontario) Ltd
51 Hemlock Street
St. Thomas, Ontario
Top 5 Reasons You Will Fall In Love With This Home:1.*Stunning Open Concept*: The presence of a beautiful barn beam across the kitchen/living room adds character and charm to the open concept layout, creating a warm and inviting atmosphere for daily living and entertaining. 2*Private Backyard With Ravine*: The deep ravine fenced-in backyard with a stunning stamped concrete patio is a tranquil retreat that enhances privacy and makes outdoor entertaining and relaxing a joyous experience. Along with the added bonus of a backyard shop with hydro and a pellet burning woodstove. 3.*Convenient Location*: Minutes from London and Situated in a quiet, family-oriented neighbourhood, this home is conveniently located near schools, hospital, shopping centers, and gorgeous parks, offering both comfort and accessibility for everyday needs. 4.*Luxurious Bathroom*: The beautiful bathroom is a highlight of the home, sure to impress with its stylish design and modern country comfort. The proximity of the bathroom to the laundry room on the second foor adds convenience to daily routines. 5.*Extensive Renovations*: This home has been extensively renovated over the years, showcasing meticulous attention to detail and quality craftsmanship. From insulation to a custom GCW kitchen, large insulated outdoor workshop, newer bonus room (bedroom) & 2pc bathroom in basement, stamped concrete patio and more, these upgrades enhance both the beauty and functionality of the home, ensuring a comfortable and modern living environment. What are you waiting for, book your private showing today. (id:53015)
RE/MAX Centre City Realty Inc.
231 Pebblecreek Walk
London, Ontario
Spectacular views of the pond and forest - a kaleidoscope of seasonal artistry every day from the bedrooms, the great room, the dining area including unobstructed views from the composite deck & glass railings. Set on a lush walk-out lot at the top of the cul-de-sac this 4 + 1 bedroom executive home ticks all the boxes. Interior finishes are as glamorous as they are classic. Interior offers recent renovations to main/2nd floors 2022. Walk-out lower level was finished to the nines in 2020! Extensive built-ins throughout. Main floor office/den offers ambient lit wall to wall cabinetry. Open concept living combines a spacious living room/kitchen fusion showcasing beautiful built-in cabinetry, fireplace, ceiling-height cabinetry, 4-seat centre island, herringbone tile backsplash, sleek stone surfaces, oversized windows, built-in banquette/dining area, upscale stainless appliances, natural White Oak hardwood and a soft, ivory palette that combine to create a light-infused gathering space with incredible views. Wet bar/barista station + separate servery lead to an unexpected upscale pantry wrapped in built-in storage w/an integrated 2nd fridge & a study space. Crafts, computers, homework - we've got it covered with a custom flex room on main floor. Same level finishes continue through the laundry room, mud room & powder room. 2nd floor landing offers another surprise with a built-in back-lit library leading to 5-piece main bath,4 bedrooms including spacious primary with 5-piece ensuite w/ heated floors. Magazine-ready finished walkout level adds gorgeous media room w/ fireplace, 5th bedroom w/ built-in study, lux 3-piece bathroom & a killer wet bar w/ dishwasher, beverage fridge. All this and you haven't even stepped into the sunroom addition with retractable windows that opens onto extensive concrete patios, a Bullfrog hot tub & a separate shop/studio/she shed with hydro & covered patio. Separate dog run. Incredible landscaping, Welcome home. (id:53015)
Sutton Group - Select Realty Inc.
185 Commissioners Road E
London, Ontario
Custom modern-European, thoughtfully designed as an executive multi-generational or two family residence with uncompromising finishes & comfort. Private drive leads to an incredible 100 ft x 146 ft lot, 0.41 acres. The exterior boasts an impressive partially-covered terrace with a romantic two-sided fireplace. Timeless stone exterior & multiple Juliette balconies gracefully frame the property, offering a serene fusion of beauty & substance. The main level of this residence is a masterpiece in luxury, featuring a timeless, open-concept, 2- bedroom + den layout, 10 foot ceilings, transitional décor & a gorgeous kitchen w/ ceiling height, sleek white cabinetry & a feature wet bar/servery in a smoky cobalt blue. Beautiful hardwood floors span the principal rooms & bedrooms. Enjoy the ambiance of a two-side stone fireplace separating the living room from the dining area. Scandinavian-inspired washrooms offer minimalism & beauty. The boutique primary suite feels intimate and elegant. Quiet den/office or 3rd bedroom, evolving w/ your needs. The lower-level enjoys 9-foot ceilings & large sunlit windows, extending primary living or creating a welcoming secondary residence. Offering 3 bedrooms + 2 bathrooms, this space comes alive with an eat-in gourmet kitchen, a cozy family room w/ fireplace, playroom for kids, and a sound-proofed studio/den or media space. A separate insulated garage, with 3 oversized bays & 220 amp service ensures ample storage and parking space for your vehicles. 6 more parking spots with turn around lane. Both the house & the garage feature metal roofs. With its proximity to Victoria Hospital & a serene location set back from the road, this residence presents the perfect blend of luxury, convenience & tranquility, making it a beautiful place to downsize or right size. Incredible opportunity for families that are looking for 2nd dwelling convenience & function without giving up quality of lifestyle. Ideal for families with adult children or caretakers. (id:53015)
Sutton Group - Select Realty Inc.
2430 Brayford Crescent
London, Ontario
An Absolute Stunner in Wickerson! This incredible property offers endless entertainment possibilities including an inground saltwater heated 11.5 meter pool + cabana, a practice putting green for perfecting your golf game, and an enormous composite deck ideal for hosting gatherings. The beautiful interior is just as impressive, with a main floor bedroom and a three-piece bath that’s perfect for extended family!!!! The kitchen is tastefully designed with a unique ‘feature wall’, a large island, and an open-concept layout to the living room. Upstairs, you'll find three equal-sized, generous bedrooms + a luxurious master suite! The lower level is fully finished, offering an additional bedroom, bathroom, a games room and a rec room, with convenient, direct access from the garage. This home is beautifully appointed throughout and a must-see! Located in the beautiful Byron area of west London, you'll live in close proximity to the year-round activities of Boler Mountain, access to top-quality schools, and a lifestyle that can’t be beat! (id:53015)
Royal LePage Triland Realty
198 Main Street
Lucan, Ontario
A one-of-a-kind yellow brick home original to the town of Lucan, situated on a 174ft lot. Fully renovated top to bottom with custom features, all while keeping its original charm. A full wrap-around new porch that surrounds the front of the property entering into a welcoming and bright foyer. Off the entrance is an oversized dining room with extended ceilings, and exposed beams, accompanied by floor to ceiling windows allowing lots of natural light throughout. The original hardwood floors continue into the living room with an electric fireplace, and stained glass window that is original to the home. On the main floor, is an 11ftx7ft laundry room, with a quartz countertop and lots of storage. The oversized mudroom is accessible from the porch, with an attached 2pc bathroom. Following by the kitchen, with quartz counter tops, new appliances and a 8ft patio door to the backyard. Upstairs you will find the primary bedroom with a grand window overlooking the backyard, with three additional large bedrooms and a custom glass railing. The 5 pc bathroom gives a modern feel with quartz countertops, rainfall shower and a stand alone bathtub. Outside you will find a newly finished deck, flowing into the large backyard with access to a fire pit, wood shed and garden shed at the rear of the property. This property is a one of a kind, whether you are looking for a family home or opening a business, this property is zoned C1 for both your residential and commercial needs. **All windows have replaced in 2023 with transferable warranty, new furnace, new heat pump, new A/C, custom glass railing that is transferable, new 200amp service, and new electrical throughout.** (id:53015)
Century 21 First Canadian Corp.







