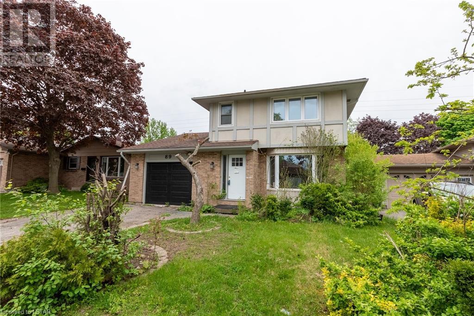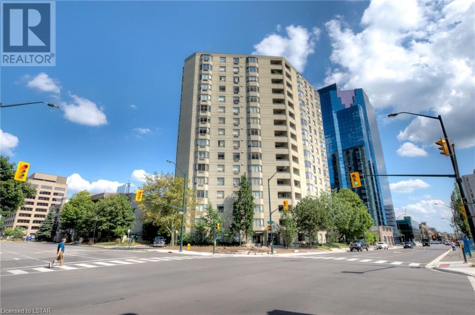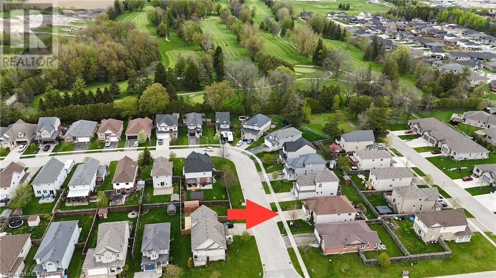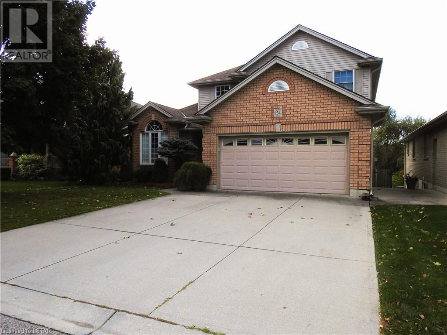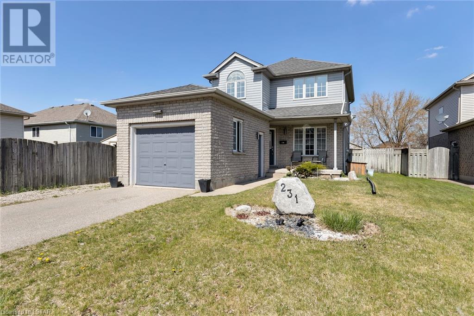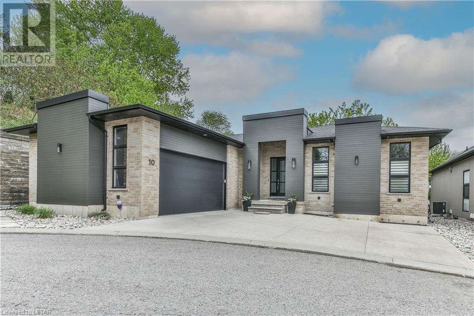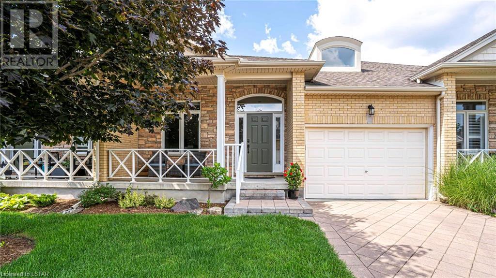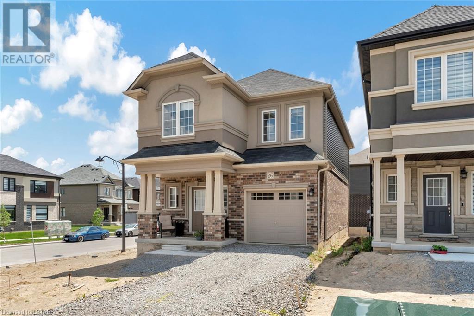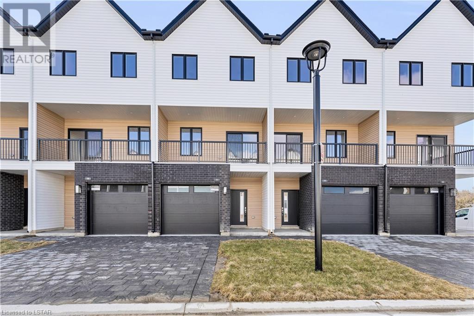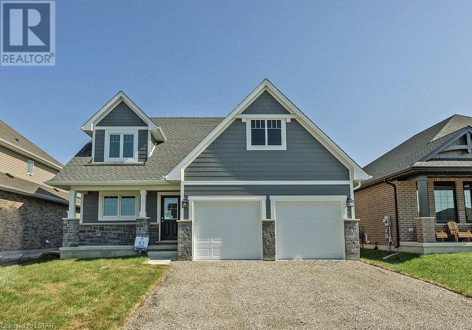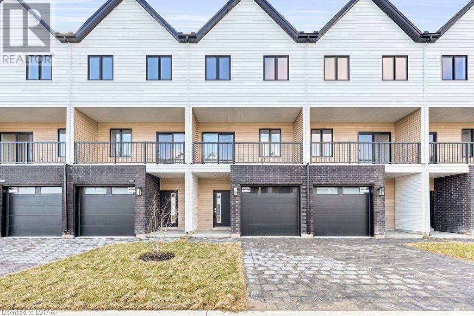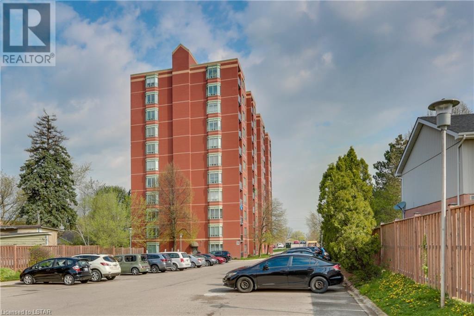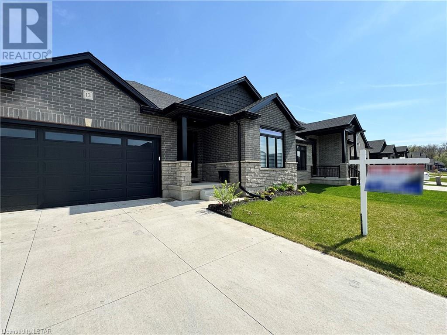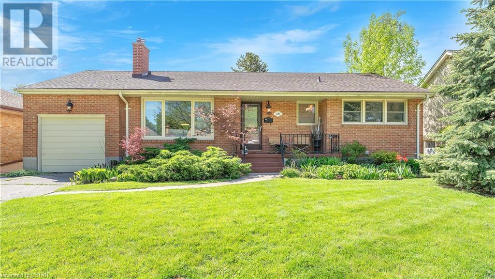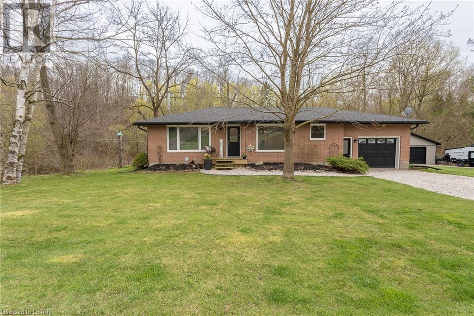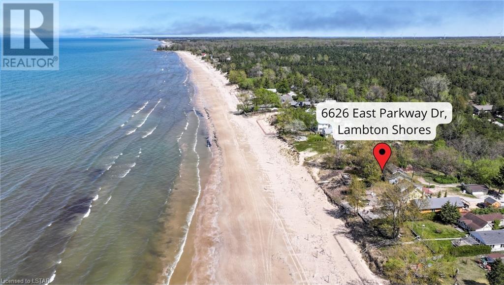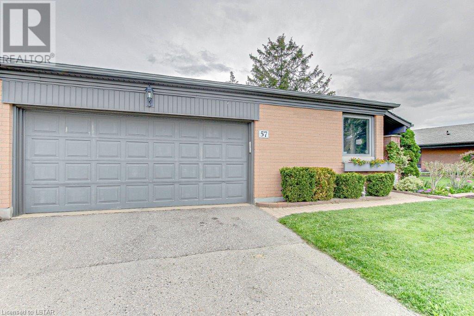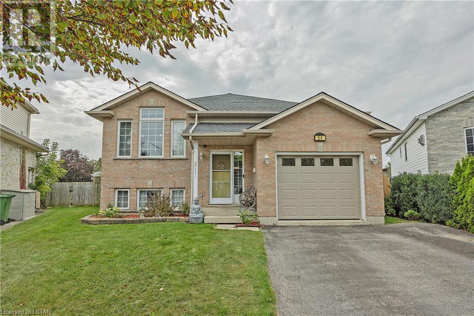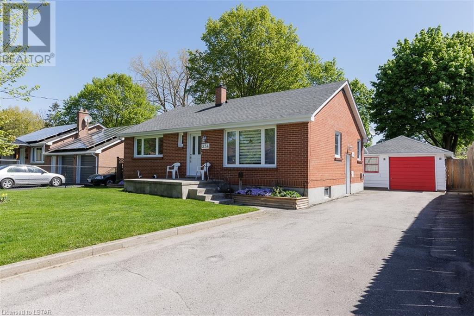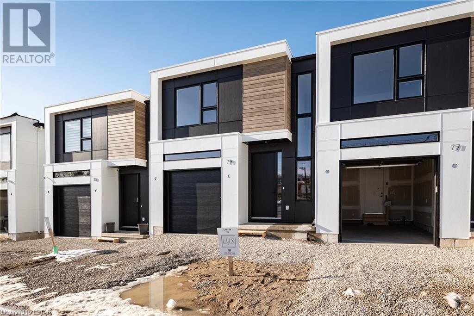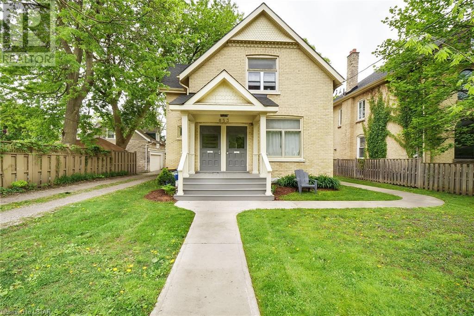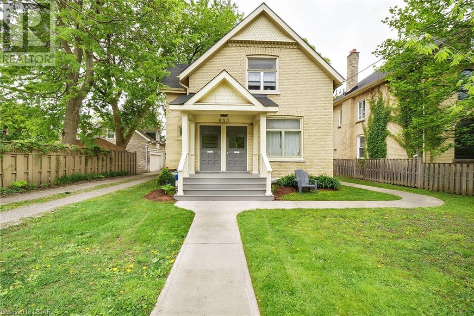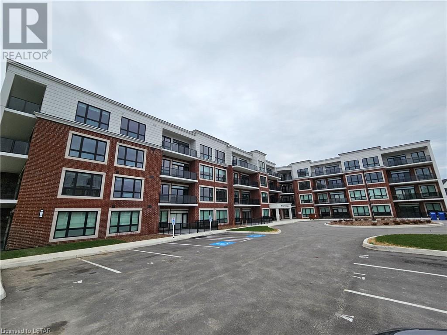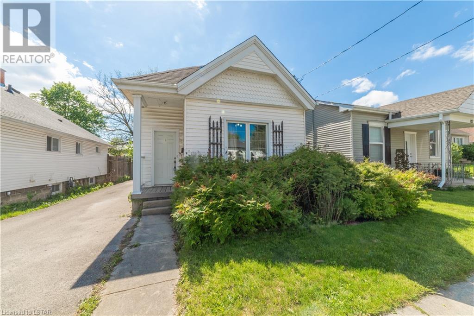89 Bridlington Road
London, Ontario
Spacious 2 Storey home with Single Car Garage located in Westminster! This 3 Bedroom, 4 Bathroom home with finished Basement features a number of updates throughout. The Main Level consists of a large eat-in Kitchen, formal Living and Dining Rooms, Family Room with gas fireplace, Laundry Room and 2-piece Bathroom. Upstairs, there are 3 Bedrooms and 2 Bathrooms. The Primary Bedroom boasts His/Hers closets and 3-piece Ensuite. The finished Basement is comprised of a 3 piece Bathroom, Recreation Room and Utility/Storage Room. The private Back Yard is fully fenced and there are no rear neighbours. Updates include: Kitchen, Bathrooms, roof, furnace and A/C . See multimedia link for 3D walkthrough tour and floor plan. Don’t miss this great opportunity! (id:53015)
Cove Real Estate Brokerage Ltd.
500 Talbot Street Unit# 1202
London, Ontario
Fantastic 2 Bedroom, 2 Bathroom Condo on the 12th floor with Southeastern exposure located in Downtown London! This move-in ready condo features a recently updated open-concept Kitchen with breakfast bar, granite countertops, stylish backsplash, newer appliances, in-suite Laundry and balcony. The spacious Living/Dining Room is perfect for entertaining or setting up a Home Office. The Primary Bedroom includes a 3-piece Ensuite and walk-in closet. Safe, clean, secure building with sauna, gym and beautiful outdoor patio, gazebo and community BBQ. Includes 1 underground parking space, storage locker and 6 appliances. Condo fees include water. Recent updates include: Kitchen, appliances, Bathroom vanities, luxury vinyl plank flooring and pot lights. See multimedia link for 3D walkthrough tour and floor plan. Don’t miss this great opportunity! (id:53015)
Cove Real Estate Brokerage Ltd.
660 Reid Crescent
Listowel, Ontario
LOCATION, LOCATION, LOCATION! This could be the one you’re looking for! A well laid out open concept 2 bedroom up 1 bedroom down with a large rec room with the potential of a teenagers dream space, man cave, or fabulous home office. As you are welcomed into this admirable home, you will notice the well-maintained hard wood flooring upstairs and vinyl flooring downstairs. A large main floor featuring a primary bedroom with an ensuite and walk in closet with custom-made organizer. This beautifully updated kitchen features quartz counter tops, stainless steel appliances and gas range. The living room/dining room combination features a walk out to a composite deck and private hot tub oasis. Enjoy the easy access to the oversized garage with 15 ft ceilings and a loft for storage. As we move to the lower level you will be wowed by the 10 ft ceilings, spacious under stairs storage and large windows. You will appreciate the charming curb side appeal with beautifully landscaped gardens and concrete driveway. This property is in a great family-oriented neighborhood close to North Perth West Elementary school, Steve Kerr Memorial Complex, Listowel Golf Course and walking trails. This home is a must see, book your private showing today! (id:53015)
Sutton Group - Small Town Team Realty Inc. Brokerage
154 Kingfisher Avenue
Woodstock, Ontario
FAMILY WANTED! Ready for you and your family. Welcome to 154 Kingfisher Ave. Woodstock! Come and see all the things that you would expect from a quality built Deroo-Built. Double car garage with floor drain, double wide concrete drive and beautiful landscaping offer great curb appeal to this 2 story family home located in North Woodstock backing onto walking trails leading to Trevor Slater Park and beautiful water feature where you will enjoy nature and a number of different birds and their sounds. That’s right NO REAR NEIGHBOURS! Main floor welcomes you with bright spacious foyer leading to large formal living dining room combo. Continue through to the back of the house, open concept family room with gas fireplace and kitchen. Kitchen has ample cupboards with pull out drawers, large eating area and patio doors to private rear deck and breathtaking views. Finish off the main floor with 2 piece powder room, laundry room and inside entry from attached double car garage. Up one level finds spacious hall way; large primary suite with jack n jill closets and private ensuite; 2 additional large bedrooms and large 4 piece main bathroom. Lower level provides plenty of additional family space and was finished professionally by the builder. Spacious family room with large windows for lots of natural light, gas fireplace and walk out to your rear patio; additional bedroom; full bathroom and lots of storage space to keep things neat and tidy. Close to 401/403 corridor for an easy commute, shopping, restaurants, parks, trails, pittock conservation area and so much more. A truly wonderful place to call home. Book your viewing today and get ready to make this your next home…. Just unpack and enjoy. (id:53015)
Sutton Group Preferred Realty Inc.
Sutton Group Preferred Realty Inc. Brokerage
231 Parkview Drive
Strathroy, Ontario
Welcome to 231 Parkview Drive! A beautiful 2-storey, 3 bedroom, 2.5 bathroom home nestled in a family-friendly neighbourhood of Strathroy. Situated on an expansive 167' deep lot with a fully fenced backyard and a stamped concrete back patio ideal for entertaining. Upon entering, you'll be greeted with an open concept main floor with double doors leading to the backyard. Upstairs you'll find 3 spacious bedrooms with updated lighting plus a 5-piece bathroom, complete with double sinks and new faucets, countertop and toilet. Downstairs the basement is finished with a sprawling family room boasting a built-in electric fireplace, an adjacent office area and 3-piece bathroom. An ample sized driveway plus single car garage with inside entry. Excellent location close to playgrounds, sports fields, restaurants, Walmart, Canadian Tire, golf courses, a dog park, Highway 402 and much more. You don't want to miss this opportunity! (id:53015)
Century 21 First Canadian Corp.
567 Rosecliffe Terrace Unit# 10
London, Ontario
Rosecliffe Estates is a private enclave located right in the city. This private street boasts large executive modern designed homes in an excellent established community. This 4 bedroom, 3 bathroom bungalow was fully customized to maximize living and entertaining. Walking in, you'll quickly notice the attention to detail...with its stunning floor to ceiling glass walls and functional layout, allowing the natural sunlight to cascade through floor to ceiling windows on the west coast style home, with a private courtyard seen and available to enter into most principle rooms. This one of a kind executive home with 10' ceilings, open concept main floor, presents an oversized and spacious chef's kitchen, waterfall quartz multi level countertops, walk in pantry and walk out to a beautiful secluded courtyard perfect for BBQ and entertaining. A very spacious and cozy living room with gas fireplace compliments such a unique dining room accented with gorgeous glass. A stunning primary bedroom features a large ensuite bathroom and spacious walk in closet. Two more good sized bedrooms, large laundry room with plenty of storage on the main floor. Lower level features a good size bedroom with walk in closet, bathroom, glassed in wine cellar, and office/workout room, huge theatre room with fireplace, wet bar and an unspoiled large area for pool table or games for your family. This truly is a One of a Kind and an absolute delight to show! (id:53015)
Royal LePage Triland Realty
947 Adirondack Road Unit# 9
London, Ontario
Loaded with updates! Welcome to Westmount Pines, a small complex tucked away on a quiet street. Looks can be deceiving as this 3 bedroom, 3 bathroom unit with 1.5 car garage is much larger than it appears. Upon entry you will be greeted by a 10 foot ceiling in the foyer. A transom window accents the home office and/or a secondary main bedroom. Prepare to be wowed by the soaring cathedral ceiling in the great room, open concept kitchen/dining room/living room featuring an accent wall with fireplace & skylight over the kitchen allowing tons of natural light to the space. This unit features a $30,000 custom designed Verbeek kitchen with loads of pot & pan draws, pull-outs in the pantry, stainless steel appliances including an Induction range, high-end quartz countertops & finished with a white subway tile backsplash – this space is an entertainer’s dream! Off the great room is a generous master bedroom with 2 large windows, glass closet doors & featuring a 4 pc ensuite with convenient in-suite laundry. The main floor also includes an additional 4 pc bathroom. The best part about bungalows are their massive basements. This one is sure to impress with a wide open, finished rec room – perfect for a theatre room, workout room and/or a games room with lounge area. A large guest bedroom, 2 pc bathroom (shower rough-in) & a huge storage room finish off this level. Outside you can enjoy coffee on your covered front porch, or hang out on the back deck while bbq'ing on the lower patio (gas BBQ hook-up). The exterior brick & stone work add to the beautiful curb appeal. This unit has undergone a massive renovation, some updates include: kitchen, appliances, bathrooms, lighting, light switches & plates, ¾” engineered hardwood flooring on the main, LVP flooring downstairs, carpet on the stairs, baseboards, closet doors, paint, furnace, a/c, hot water heater (rental), plumbing, deck, awning, patio stones & more! Don’t miss your opportunity to call this place your home! (id:53015)
RE/MAX Advantage Realty Ltd.
26 George Brier Drive West Drive
Paris, Ontario
Build your future and make memories in your beloved home! This newly built fully detached corner lot residence, features 4 bedrooms, 2.5 baths, and several upgrades. The open concept main level boasts a spacious kitchen with 3 sleek black stainless steel appliances, an island, and ample counter space. Wide plank luxury vinyl flooring enhances the elegance, while a gas BBQ outlet on the deck elevates outdoor entertaining. Upstairs discover 4 generously sized bedrooms, including a lavish 5-piece ensuite, walk-in closet and nearby laundry room. The basement, with its large windows, offers a light air-filled space to create your own private oasis. Nestled in a family-oriented community with great neighbors, with access to restaurants by the Grand River, parks, Brant Sports Complex, and an under 5-minute drive to downtown Paris and HWY 403. Embrace luxury, comfort, and endless possibilities in your new haven! Tarion Warranty - Patio deck stairs, grass, and driveway asphalt to be completed by the builder. (id:53015)
Blue Forest Realty Inc.
1595 Capri Crescent Unit# 56
London, Ontario
WOW! BRAND NEW and READY FOR MOVE-IN! Royal Parks Urban Townhomes by Foxwood Homes. This spacious townhome offers three levels of finished living space with over 1800sqft+ including 3-bedrooms, 2 full and 2 half baths, plus a main floor den/office. Stylish and modern finishes throughout including a spacious kitchen with quartz countertops and stainless appliances. Located in Gates of Hyde Park, Northwest London's popular new home community which is steps from shopping, new schools and parks. Incredible value. Terrific location. Welcome Home! (id:53015)
Thrive Realty Group Inc.
8 Feathers Crossing
St. Thomas, Ontario
PARK SIDE LOT!!! Welcome to the PALMER model. A high performance Doug Tarry built, EnergyStar/Net Zero Ready bungaloft with 2,010 square feet of finished living space backing onto Parish Park in the Miller’s Pond neighbourhood. The main floor features beautiful hardwood floors throughout most of the main floor area, a spacious gourmet kitchen with quartz countertop, an island & pantry, large dining space and great room with vaulted ceiling & sliding doors that lead to a covered deck overlooking the park! The main floor laundry & mudroom room is conveniently located just off of the double car garage to keep the mess out of your everyday living space. The primary suite is located on the main floor and offers a walk-in closet & stunning 3 piece ensuite with tiled shower. The second level features a large open loft, as well as 2 spacious bedrooms & a full 4 piece bathroom. The lower level is a blank canvas with egress window ready for you to create the perfect space for you and your family. Welcome Home! (id:53015)
Royal LePage Triland Realty
1595 Capri Crescent Unit# 58
London, Ontario
WOW! BRAND NEW and READY FOR MOVE-IN! Royal Parks Urban Townhomes by Foxwood Homes. Thisspacious townhome offers three levels of finished living space with over 1800sqft+ including 3-bedrooms, 2full and 2 half baths, plus a main floor den/office. Stylish and modern finishes throughout including aspacious kitchen with quartz countertops and stainless appliances. Located in Gates of Hyde Park, NorthwestLondon's popular new home community which is steps from shopping, new schools and parks. Incrediblevalue. Terrific location. Welcome Home! (id:53015)
Thrive Realty Group Inc.
76 Baseline Road West Road Unit# 708
London, Ontario
Gorgeous 2 bedroom, 2 bathrooms end unit over looking down town. It has been tastefully updated and freshly painted throughout. New laminate flooring in bedrooms and bathrooms 2024. Stunning kitchen with lots of storage. Laminate flooring in living room, kitchen, dining area and foyer. Large primary bedroom with walk in closet and ensuite. In-suite laundry and a lovely balcony to enjoy the outdoors. Stainless steel appliances. This is a must see! (id:53015)
Blue Forest Realty Inc.
383 Daventry Way Unit# 13
Komoka, Ontario
Welcome to Daventry's beautiful bungalows! The Bourdeux Model is a stunning one-floor bungalow with 2+2 bedrooms, 3 full bathrooms, finished basement, and a double car garage. Built in 2021, this home boasts 2726 sq ft of fully finished living space, complete with custom upgrades throughout. Enjoy pot lights, 9 ft ceilings, quartz counters, an open iron railing staircase, and beautiful flooring. The upgraded kitchen features high-end appliances, a large pantry, and an electric fireplace is included in the living/dining area. The lower level is finished to perfection, with raised ceilings, a large recreation room, 2 bedrooms, a 3 pc bath, rough-in for a kitchenette, and ample storage space. Located in the desirable and growing community of Kilworth & Komoka, this home is just minutes from London's booming west-end. Enjoy easy access to the conveniences of the city as well as the natural beauty of the Komoka Provincial Park. Excellent schools are also nearby. Don't miss your chance to see this incredible home - book your showing today! (id:53015)
RE/MAX Advantage Realty Ltd.
439 Belhaven Road
London, Ontario
Location. Location. Location. Welcome to 439 Belhaven Road, one of the most incredible locations in Wortley Village with all its cafes, restaurants, and boutiques shops. This charming bungalow has 3 bedrooms and 2 bathrooms, and single car garage with partly finished basement and beautiful fenced backyard and deck. This home features a bright spacious living room with gas fireplace, open to the dining room. Main floor den with all hardwood floors. Lower level spacious recroom, separate room for office/hobby room with new vinyl floor, and fresh paint, 3 piece bathroom, large storage area. Close to amenities, shopping, LHSC, schools and more. Don't miss this opportunity and book your showing today. (id:53015)
Royal LePage Triland Realty
4219 Thomas Road
Port Stanley, Ontario
Show stopper!! Minutes drive to the beach or a short bike ride into Port Stanley. 0.53 acre and has stunning views of Bells Pond or the 28x28 Detached Shop with Hydro! This property feels like you are living at a cottage all-year-round with stunning views from the decks and tons of privacy in this stunning country setting. This home shows amazing top to bottom. 2 bedrooms on the main floor and 2 bedrooms in the lower level, 2 Bathroom. Roof, Shingles, Soffit, Fascia, Eves Troughs in 2017. Replaced Decking 92018), Furnace & AC (2018), Renovated Shop (2020), Updated Kitchen & Basement. Property has municipal water and a separate well. Schools close by, shopping restaurants, live music & boating min's away plus walking distance to the Elgin Hiking Trail! Basement walk-out to garage. Perfect home for nature lovers or hobbyist. Lots of room in the shop for all your toys and tons of parking for your boat / bike etc. This house has so much to offer and is very rare. (id:53015)
Royal LePage Triland Realty
6626 East Parkway Drive
Lambton Shores, Ontario
Lakefront Sandy Beach has premium low-grade, easy entry. Situated on one of the longest freshwater beaches in the region, this charming cottage offers three private wooden decks overlooking the endless stretch of waterfront with a direct staircase leading you to a private beach, perfect for endless recreational activities from sunbathing to swimming. Inside, the functional kitchen flows seamlessly into the dining area, leading to a sunroom where you can admire the well-known sunsets of Lambton Shores. The living room is a haven of comfort with a cozy fireplace, natural millwork featured with beamed ceilings, and sweeping beach and lake views. Two spacious bedrooms are on the main floor, and a full bathroom with laundry facilities adds to the convenience: additional sleeping quarters and storage upstairs, all designed to maximize comfort, convenience, and privacy. Beyond the comforts of the cottage, the property sits on one of the largest, most private lots. Abutting a = protected trail, ensuring privacy. This location offers a peaceful escape and places you within easy reach of local restaurants, shops, and many other amenities, an ideal spot for relaxation and accessibility. Invest in a lifestyle where the sound of crashing waves lowers your heart rate and your daily stresses drift away. This property represents a smart investment in a rapidly growing market, with lakefront real estate being a coveted asset. Whether you're looking for a serene retreat or a vibrant community, this property promises a lifestyle of ease and inspiration. Reach out to us today to find out if this is the dream home you've been searching for. (id:53015)
Prime Real Estate Brokerage
50 Fiddlers Green Road Unit# 57
London, Ontario
Welcome to 50 Fiddlers Green! Lovely spacious condo with all your amenities on the main floor. Condo is ready for your special touch to make it your own. Large living room with cozy fireplace and dining room area with sliding glass doors to a gorgeous courtyard. Lots of natural light and lovely landscaping Huge primary bedroom with two full ensuites. Main floor laundry as well as a full laundry in basement. Fully finished basement. Space galore. Attached double car garage and outdoor natural gas line for your grill. Enjoy the outdoor heated swimming pool all summer long! (id:53015)
Century 21 First Canadian Corp.
54 Ponsford Place
St. Thomas, Ontario
A great find in the beautiful city of St Thomas! The open concept living/dining area along with the eat-in kitchen create a great space for both entertaining and everyday living. The large primary bedroom with an extra-large closet and 4 piece cheater ensuite is sure to provide a comfortable retreat. And with two more spacious bedrooms on the main floor, there's plenty of room for family or guests.The lower level adds even more space and versatility with an inviting family room, another 4-piece bathroom, and two additional bedrooms with ample natural light streaming in through the above-grade windows. Outside, the two decks offer perfect spots for enjoying the outdoors, while the cute shed provides storage space for tools or outdoor equipment. And with an enormous backyard, there's plenty of room for family gatherings, games, or just relaxing in the fresh air. Plus, the convenient location near London and the new VW plant adds to the appeal. Fantastic neighborhood in a sought-after area! (id:53015)
Royal LePage Triland Realty
334 Regal Drive
London, Ontario
PRESENTING 334 REGAL DRIVE SITUATED ON A 60X145' LANDSCAPED FENCED LOT WITH DOUBLE DRIVE, AND A SINGLE CAR DETACHED GARAGE. THIS BEAUTIFUL FAMILY HOME IS SO MUCH BIGGER THAN IT LOOKS AND MUST BE SEEN TO TAKE IN ALL IT HAS TO OFFER. A BACK ADDITION, WHICH COULD DOUBLE AS AN INLAW SUITE WITH MODIFICATIONS, INCLUDES A FAMILY ROOM WITH ELECTRIC FIREPLACE AND A PRIMARY BEDROOM W/4 PIECE ENSUITE AND WALK IN CLOSET. THIS FABULOUS HOME COMES COMPLETE WITH 3+1 BEDROOMS, 3 FULL BATHS AND HAS BEEN METICULOUSLY CARED FOR BY THE PRESENT OWNERS WHO HAVE MADE SO MANY IMPROVEMENTS; UPDATING THE KITCHEN, BATHS, FURNACE, AC, ELECTRICAL PANEL, REFRIGERATOR, STOVE, RANGE HOOD, DISHWASHER, SHINGLES, EAVES, FRONT AND SIDE DOORS, THE LOWER LEVEL FAMILY ROOM AND FLOORING THROUGHOUT. SEE DOCUMENTS TAB FOR MORE DETAILS. THE BACK YARD IS FULLY FENCED AND HAS A STORAGE SHED FOR ALL YOUR GARDEN NEEDS. THE SELLER IS INCLUDING LAWN/GARDEN TOOLS AND THE WASHER, DRYER AND FREEZER LOCATED IN THE LOWER LEVEL ARE ALSO INCLUDED! (id:53015)
Century 21 First Canadian Corp.
1965 Upperpoint Gate Unit# 119
London, Ontario
PRICED TO SELL!!! BUILT BY AWARD WINNING LUX HOMES DESIGN & BUILD, WHO TOOK 'BEST NEW TOWNHOMES' AWARD FROM LONDON HBA 2023!!!! This WALKOUT INTERIOR UNIT Free Hold, Vacant Land Condo Townhome Is Located In The Highly Desirable And Premium Neighbourhood Of Warbler Woods On The West End Of London. The Main Floor Exudes Warmth And Style With Its Welcoming Entryway That Seamlessly Flows Into A Spacious Open-Concept Living Space, Perfect For Entertaining. The 2-Story Large Window Floods The Home And Stairwell With Natural Light, Creating A Bright And Inviting Atmosphere. The Modern Kitchen Is A Chef's Delight, Featuring Beautiful Cabinetry, Quartz Counters, And Upgraded Lighting Fixtures, Making It A Focal Point Of The Home. 3 PIECE KITCHEN AID APPLIANCES INCLUDED IN PURCHASE! ALSO COMES WITH WINDOW COVERINGS! With Ample Space For Hosting And Entertaining, This Home Is Designed To Accommodate Gatherings With Ease! Upstairs, You'll Be Impressed By The Generous Space On The Upper Floor. Three Spacious Bedrooms Await, Each Offering Ample Closet Space, And Two Additional Bathrooms Provide Convenience And Functionality. The Master Bedroom Is A True Retreat, Boasting A Large Walk-In Closet And A 4-Piece Ensuite, Offering Privacy And Comfort For The Homeowners. The In-Unit Upper Floor Laundry Adds To The Convenience Of This Home, Making Chores A Breeze. High-End Finishes Throughout, Including Black Plumbing Fixtures And Neutral Flooring Selections, Elevate The Overall Aesthetic Of The Home, Creating A Modern And Sophisticated Ambiance. Outdoor Living At Its Best. Builder to Fully Fence and Build Deck in The Back. BASEMENT IS A WALK-OUT! WOW! The Location Of This Home Is Unbeatable, With Easy Access To Highways, Shopping, Restaurants, Parks, YMCA, Trails, Golf Courses, GREAT Schools, And Other Local Amenities. It Offers Incredible Value And Is Truly A Fantastic Opportunity To Move Your Family To This Sought-After Area. Schedule A Showing Today! THIS HOME IS READY FOR MOVE IN! (id:53015)
Nu-Vista Premiere Realty Inc.
853 Waterloo Street
London, Ontario
LICENSED, LEGAL DUPLEX! Welcome to 853 Waterloo St! This gorgeous yellow brick duplex situates itself in the highly sought after, exquisite area of Old North. As you walk around this Old North masterpiece, you will notice the true pride of ownership throughout! Stepping up to the front porch, the door to your right will take you up a flight of stairs to the very well kept upper unit, with 2 bedrooms, 1 washroom, washer, dryer and a kitchen, currently rented to some excellent tenants, paying $1,600/month + hydro. Heading back down to the main floor, you will find the second unit, which also contains 2 more bedrooms, with each room renting individually to some amazing tenants for $840/month + hydro, with one shared kitchen, washer, dryer and washroom. Gorgeous hardwood floors throughout! Finally, let's head down the stairs from the main unit, with brand new carpets going down to the basment. Open the door, and WOW! There is another unit, containing a bundle of recent renovations, from all new appliances, new flooring and a new quartz mini kitchen! Currently being rented to some more great tenants, for $1,200/month + hydro. The lower unit will be vacant as of July 1st, offering the option to either set your own rent, or an option for the mortgage helper, with $3,280 of your monthly mortgage covered! It doesn't get much better than this when we're talking Old North, book your showing today! (id:53015)
Keller Williams Lifestyles Realty
853 Waterloo Street
London, Ontario
LICENSED, LEGAL DUPLEX! Welcome to 853 Waterloo St! This gorgeous yellow brick duplex situates itself in the highly sought after, exquisite area of Old North. As you walk around this Old North masterpiece, you will notice the true pride of ownership throughout! Stepping up to the front porch, the door to your right will take you up a flight of stairs to the very well kept upper unit, with 2 bedrooms, 1 washroom, washer, dryer and a kitchen, currently rented to some excellent tenants, paying $1,600/month + hydro. Heading back down to the main floor, you will find the second unit, which also contains 2 more bedrooms, with each room renting individually to some amazing tenants for $840/month + hydro, with one shared kitchen, washer, dryer and washroom. Gorgeous hardwood floors throughout! Finally, let's head down the stairs from the main unit, with brand new carpets going down to the basment. Open the door, and WOW! There is another unit, containing a bundle of recent renovations, from all new appliances, new flooring and a new quartz mini kitchen! Currently being rented to some more great tenants, for $1,200/month + hydro. The lower unit will be vacant as of July 1st, offering the option to either set your own rent, or an option for the mortgage helper, with $3,280 of your monthly mortgage covered! It doesn't get much better than this when we're talking Old North, book your showing today! (id:53015)
Keller Williams Lifestyles Realty
1975 Fountain Grass Drive Unit# 314
London, Ontario
Enjoy the amazing amenities of the luxuriously new built Westdel Condominiums. This 1 bedroom + den unit is sure to wow you. It is one of the rare and sought after units with accessible features such as the lower side peephole, inward swinging doors, lower light switches and more. Be the first to live here and experience all this property has to offer. The Building features high end finishing, media room, exercise facilities, billiards lounge with wet bar, and a guest suite for overnight visitors. Outside features multi-use sports courts. This unit features an extra large parking space. The condominiums are located in the highly sought after West London area offering stunning views of nature trails and forest areas. (id:53015)
Thrive Realty Group Inc.
125 Price Street
London, Ontario
Nestled in an established neighborhood near Vauxhall Park, this charming one-and-a-half-storey home offers a blend of comfort and potential. This prime location is close to amenities and has easy highway access. The main floor features a large living room ideal for relaxation and gatherings, and a sizable kitchen with an island. Completing the main level is a convenient four-piece bathroom and a mudroom leading to a sundeck in the backyard. The second floor features two generously sized bedrooms. The primary bedroom has two walk-in closets for ample storage, along with a convenient two-piece ensuite bathroom for added privacy and convenience. The second bedroom is filled with natural light from the large sunroom attached. The basement is partially finished, offering potential for additional living quarters or recreational areas. With a family room for entertainment, a generous storage and laundry area, and high ceilings enhancing the sense of space, the basement holds endless possibilities. A walk-out exit to the backyard provides convenience and accessibility. With its abundant space and potential, this home is not only an ideal family home but also holds promise for investment opportunities. With the potential to convert the basement into a second unit, this property offers versatility and the chance to maximize its value. Call today to schedule a showing and unlock the potential of this family-friendly home. (id:53015)
Pinheiro Realty Ltd.
