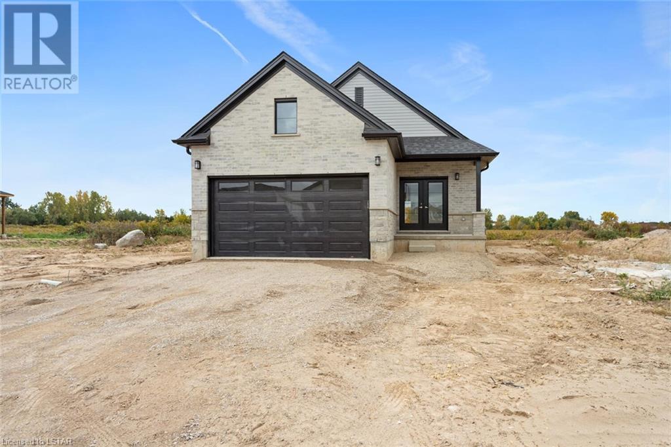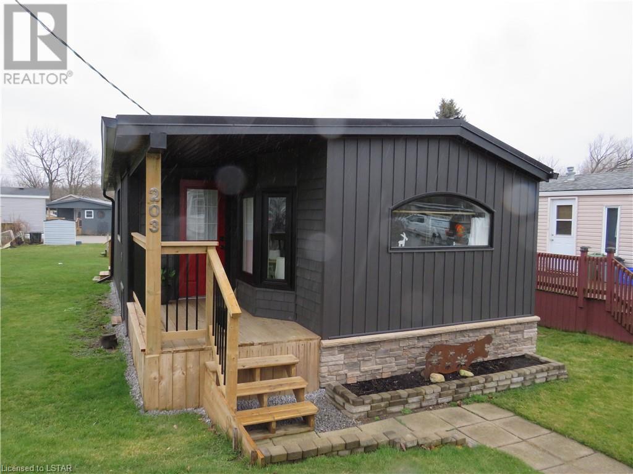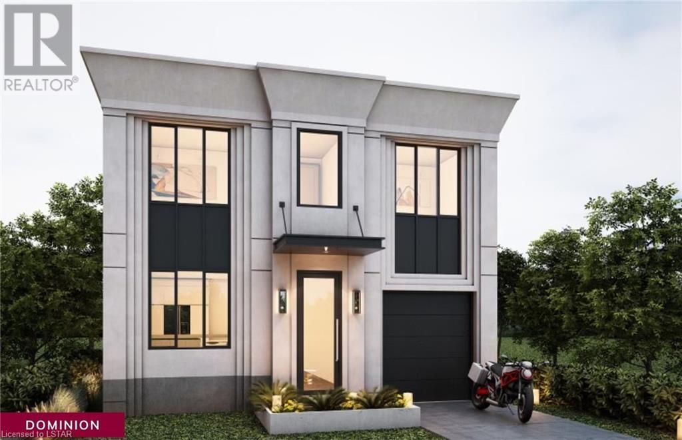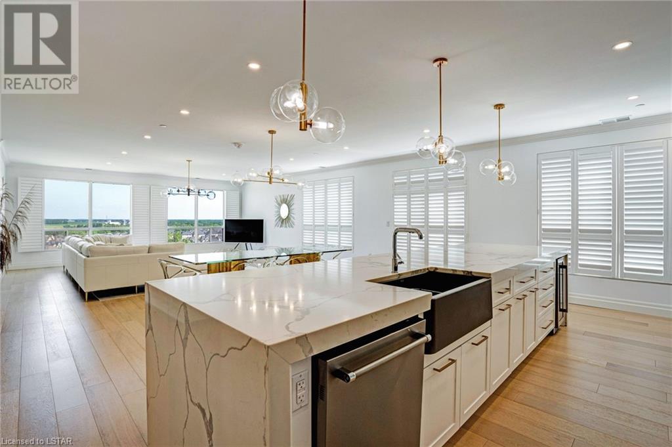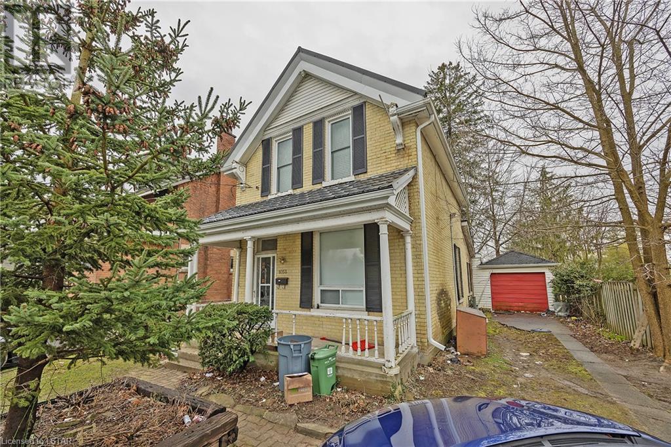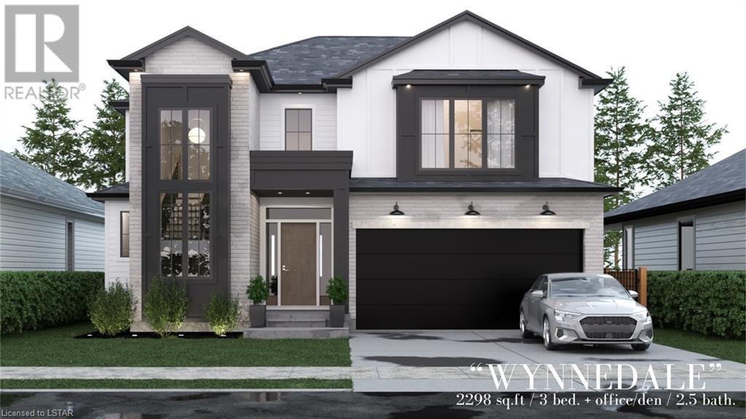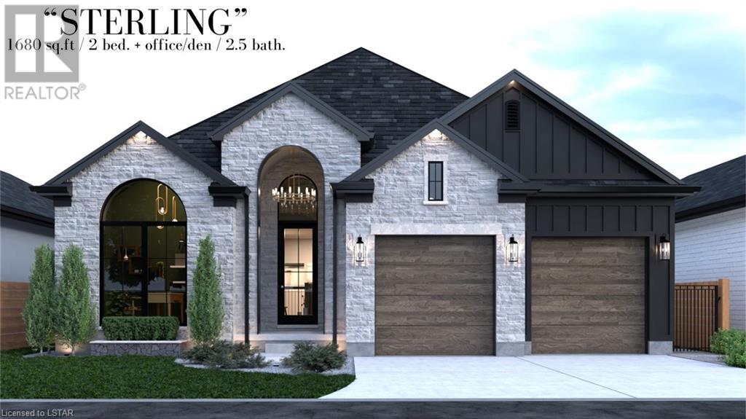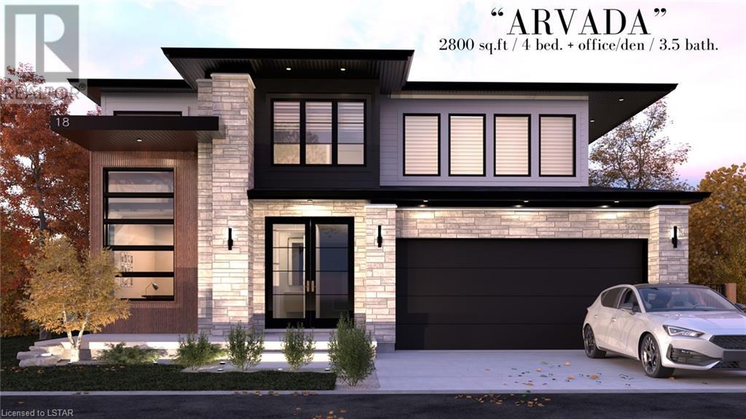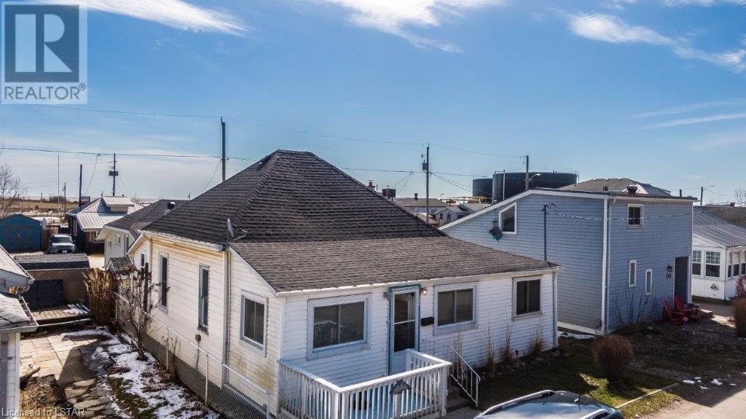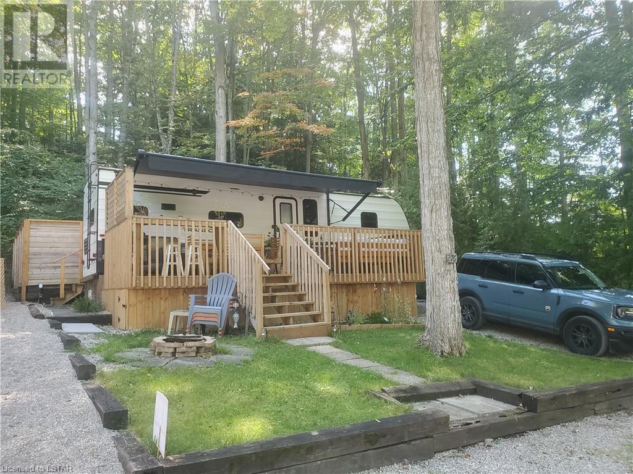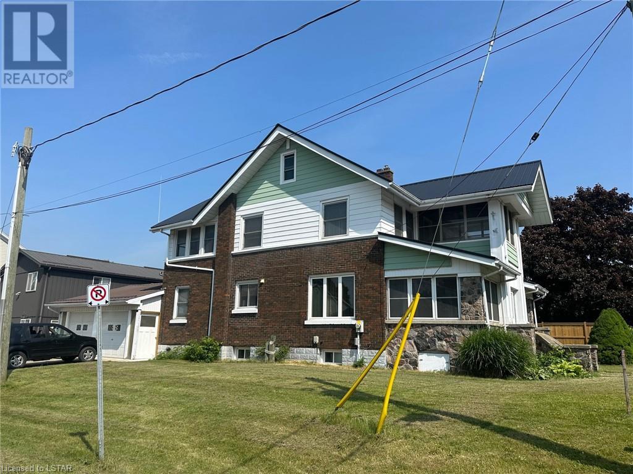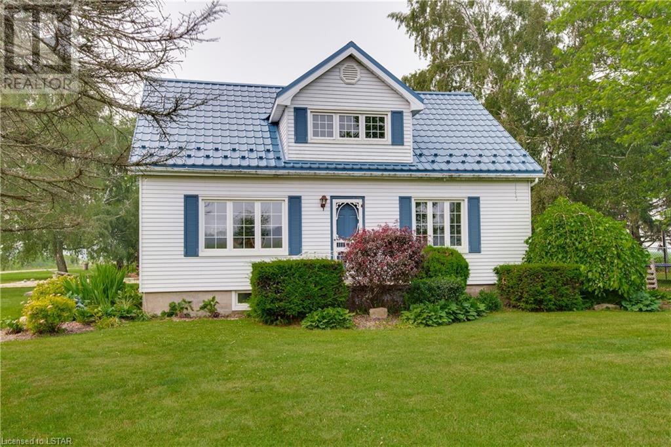1323 Bush Hill Link
London, Ontario
TO BE BUILT: Hazzard Homes presents The Grayson, featuring 1330 sq ft of expertly designed, premium living space on one level in desirable Foxfield subdivision. Enter through the double front doors into the spacious foyer through to the bright open concept main floor featuring Hardwood flooring throughout (excluding bedrooms); staircase with black metal spindles (per plan); generous laundry/mudroom; kitchen with custom cabinetry, quartz/granite countertops, island with breakfast bar, and stainless steel chimney style range hood; and expansive bright great room with 7' high windows/patio slider leading out to your 14'x6' covered patio (deck/patio not included). There are 2 bedrooms on the main level including primary suite with 4-piece ensuite (tiled shower with glass enclosure, quartz countertops, double sinks) and walk in closet; and convenient second bathroom. The expansive unfinished basement is ready for your personal touch/development. Other features include: stainless steel chimney style range hood, pot lights, lighting allowance, roughed in basement bathroom, and more. Other lots and plans to choose from! PHOTOS ARE FROM PREVIOUS MODEL AND MAY SHOW UPGRADED ITEMS. (id:53015)
Royal LePage Triland Premier Brokerage
198 Springbank Drive Unit# 203
London, Ontario
1987 Mallard Park Model Mobile Home with a half stone front has been totally renovated in 2022/23. This cozy one bedroom unit has been updated with new metal roof, vinyl siding, high efficiency forced air furnace & central air, wiring, plumbing, flooring, bathroom, kitchen cupboards, engineered hardwood + natural travertine flooring throughout, travertine back splash in kitchen and bathroom, plus an electric fireplace. Featuring cathedral ceilings, thermal windows & doors, sliding patio door from the spacious bedroom to the covered deck where you can enjoy relaxing while overlooking large common area. The living room features a half stone wall and live edge shelf. A stone front electric fireplace with a barn beam mantel provides a great place to relax in the den. The large round top front window provides lots of natural lighting in the kitchen where you will also find a kitchen nook located by a bay window. The new 3pc bathroom includes a large walk in shower with a seat. There is dedicated parking for unit 203 just steps away. A great alternative to condo/apartment living located in Retirement Community, the Cove Mobile Home Park situated next to the laundry facility with generous area of green space. Lot fees $767.62/month: INCL $700.00 Lot fees + 50.00 water + $17.62 for property taxes., water, garbage and recycling pick up, park maintenance. Hydro is billed for this unit at the end of each month. (id:53015)
RE/MAX Centre City Realty Inc.
1164 Hobbs Drive
London, Ontario
Welcome to Jackson Meadows, a vibrant new development conveniently situated near Highway 401 and surrounded by a thriving urban community brimming with culture, schools, and amenities. The showcased model, The Casa, is a true standout, boasting a striking stucco exterior complemented by expansive windows that flood the interiors with natural light. Step inside to explore a main floor that effortlessly blends style with practicality, featuring a distinct dining area, a well-appointed corner kitchen, and a spacious living space—ideal for entertaining or unwinding in comfort. Upstairs, discover a thoughtfully designed layout comprising three ample bedrooms and two full bathrooms, offering plenty of space for a growing family. With its proximity to major amenities and highways 401 & 402, don't miss out on the opportunity to secure a home in this exceptional location! Models are available for viewing in nearby subdivisions—simply inquire about our sales package for more details! (id:53015)
Nu-Vista Premiere Realty Inc.
260 Villagewalk Boulevard Unit# 1103
London, Ontario
This exceptional penthouse boasts over 3300 square feet of executive living space with impeccably finished symmetrical large principal rooms, including a stunning 41x21 ft kitchen and great room with panoramic views of Arva to the North and Sunningdale Golf & Country Club to the West. Outside, the massive 651 ft² terrace is your private oasis, perfect for entertaining, reflecting, or enjoying picture-perfect vistas. Numerous customizations include flat ceilings, custom lighting, custom shutters, seamless hardwood throughout with flat transitions to bathrooms and laundry room with custom cabinetry and shelving, pocket doors, upgraded kitchen with 14x4 ft waterfall island with Blanco apron sink, cupboards on the back & front of the island, additional pantry cabinetry, extra pantry off of the kitchen with five dedicated plugs for appliances and shelving by London Custom Cabinets, countertop carried up the back wall with Blanco pot filler, upgraded bathroom shower fixtures with coni-marble shower bases; guest bathroom with upgraded shower with glass panels, laundry room with side- by-side washer/dryer, sink and more. Relax in the large primary bedroom (2 rooms converted into 1) featuring expansive views through the 13+ foot wide windows, a sitting area with a fireplace, a generous-sized walk-in closet and a 5- piece bathroom that provides a spa-like experience. The 2nd bedroom features a 95-sq-ft private balcony with unobstructed North views and a walk-in closet. Convenient oversized storage locker and two premium walled parking spots with owned EV charger in the secure underground garage close to the building entrance. Shopping, entertainment, and Medway Valley walking trails are minutes from your door. The resident amenities at Club North Recreation & Fitness include an indoor pool, fitness centre, golf simulator, billiards, theatre, dining room, guest suite, and lounges. This premium penthouse is like no other! Flexible closing is available. Book your showing today. (id:53015)
Keller Williams Lifestyles Realty
1053 Richmond Street
London, Ontario
Great five bedroom investment property just steps from the University Gates! Bright, spacious foyer greets you in this great two storey yellow brick home. Main floor has three bedrooms, kitchen, living room and storage area beyond foyer. Stairs up to two bedrooms with a second kitchen area on upper floor. Hardwood in bedrooms and hallway on main. Covered front porch. Appliances included. (id:53015)
Royal LePage Triland Realty
Lot 57 Fallingbrook Crescent
Lambeth, Ontario
Welcome to your future with Halcyon Homes in Lambeth, ON, where every home is a masterpiece of design and craftsmanship. Situated just outside London, ON, on premium lots, Halcyon Homes presents a unique opportunity to build your dream home tailored to your most detailed wish list and specific needs. With an unparalleled commitment to excellence, Halcyon Homes sets a new standard in home construction, focusing intently on quality, detail, and customer satisfaction. The builder’s dedication to their customers is unmatched, with a deep-rooted belief in providing long-term support, service, and customer attention. Choose from the multiple models we have available, each awaiting your personal touch, and experience the joy of seeing your dream home come to life. With Halcyon Homes, rest assured that your new home will be built with the utmost care and precision, designed not just for today, but for generations to come. Reach out to us today for a builder package or to set up a time to view their product! WYNNEDALE model with Essential package shown. Many models to choose from. Designer and Essential packages to choose from. Visit halcyonbuilt.com (id:53015)
Prime Real Estate Brokerage
Lot 69 Fallingbrook Crescent
Lambeth, Ontario
Welcome to your future with Halcyon Homes in Lambeth, ON, where every home is a masterpiece of design and craftsmanship. Situated just outside London, ON, on premium lots, Halcyon Homes presents a unique opportunity to build your dream home tailored to your most detailed wish list and specific needs. With an unparalleled commitment to excellence, Halcyon Homes sets a new standard in home construction, focusing intently on quality, detail, and customer satisfaction. The builder’s dedication to their customers is unmatched, with a deep-rooted belief in providing long-term support, service, and customer attention. Choose from the multiple models we have available, each awaiting your personal touch, and experience the joy of seeing your dream home come to life. With Halcyon Homes, rest assured that your new home will be built with the utmost care and precision, designed not just for today, but for generations to come. Reach out to us today for a builder package or to set up a time to view their product! STERLING model with Essential package shown. Many models to choose from. Both Designer and Essential packages to choose from. Visit halcyonbuilt.com (id:53015)
Prime Real Estate Brokerage
Lot 38 Fallingbrook Crescent
Lambeth, Ontario
Welcome to your future with Halcyon Homes in Lambeth, ON, where every home is a masterpiece of design and craftsmanship. Situated just outside London, ON, on premium lots, Halcyon Homes presents a unique opportunity to build your dream home tailored to your most detailed wish list and specific needs. With an unparalleled commitment to excellence, Halcyon Homes sets a new standard in home construction, focusing intently on quality, detail, and customer satisfaction. The builder’s dedication to their customers is unmatched, with a deep-rooted belief in providing long-term support, service, and customer attention. Choose from the multiple models we have available, each awaiting your personal touch, and experience the joy of seeing your dream home come to life. With Halcyon Homes, rest assured that your new home will be built with the utmost care and precision, designed not just for today, but for generations to come. Reach out to us today for a builder package or to set up a time to view their product! ARVADA model with Designer package shown. Many models to choose from. Designer and Essential packages to choose from. Visit halcyonbuilt.com (id:53015)
Prime Real Estate Brokerage
137 Bessie Street
Port Stanley, Ontario
Location Location!!! Located just off the busy main street and a few steps to Port Stanley's main beach! This 3 bed two bath home will not disappoint. Beautiful sun room with lots of windows to relax in, also has a 3 pc bath. Very large living/dining room done with pine that gives it that warm cottage feel. Master bedroom with 4 pc ensuite. Kitchen out back leading to private patio to enjoy your bbq. Large laundry room. This home has many newer updates, most windows, roof, furnace, flooring. Private parking, out door shower. Very easy to rent or enjoy your four season beach house. Don't miss out on this charming home in amazing location. (id:53015)
Century 21 Heritage House Ltd.
76735 Wildwood Line Unit# 276
Bayfield, Ontario
Nestled amongst the beautiful trees in this sought after park Wildwood by the River only a stones throw from the quaint Village of Bayfield. This park has numerous amenities and nature trails. This trailer is a 2020 model and is like new and includes the land it sits on. A beautiful front porch to sit on as well as a nice private area at the side and around the back. A spectacular bunk house was built with 2 X 6 's in the walls and 2 X 8's in the ceiling. The bunk house/she/he shed has hydro and is insulated. Such a great space for you or your guests to enjoy. Roof is R40 and underbelly is heated/enclosed and spray foamed with electric hydro under as well. Two 420 litre propane tanks included. Hydro is paid to the park every 3 months ranging around $70 total. Maintenance fees for 2024 are $2017.00 and are due end of February each year; the Maintenence Fee for 2024 has been paid by the Seller. This lot is owned. Water is turned off in winter months, but park still open, you can access your water source from within the Park, itself, if you want to enjoy the snowy season. Lock box on rail on front porch. For detailed information please go to Wildwood by the River website. Location is Lot 276. (id:53015)
Keller Williams Lifestyles Realty
236 Colonel Bostwick Street
Port Stanley, Ontario
Located in the heart of Port Stanley!! Come take a look at this massive 2 storey home loaded with character and charm. 6 bedrooms, 3 baths, 2 car garage. This home has loads of potential, zoned B1. Overlooking Kettle Creek and Marina's Enjoy the beautiful views from one of the four sun rooms. This home offers very large rooms throughout. The location is amazing, just steps from marinas or downtown and beaches. A rare find in the Village! This home has been in the family for many many years. A great opportunity to own a beautiful home/property with endless opportunities. (id:53015)
Century 21 Heritage House Ltd.
51003 Nova Scotia Line
Aylmer, Ontario
This beautiful four-bedroom, two-bathroom house located outside of Aylmer, is now for sale for $664,900.00. This property is perfect for a family looking for a rural setting, with plenty of room for everyone. Find yourself close to the beach and enjoy the country setting with all the conveniences of town just a few minutes away! The house features hardwood floors throughout, a master bedroom with ensuite, and an eat-in kitchen and plenty of storage space. The property provides a 23x32 shop with 3 bays and a loft, and is situated on a three quarter acre lot! This home also has a beautiful, bricked patio, perfect for entertaining, and there is plenty of parking for friends and family. The backyard has a fenced in area, providing a safe and secure space for pets, and there is ample room for outdoor activities. This is an incredible opportunity to own a beautiful home in a rural setting, with plenty of room for your needs. Don’t miss out on this chance to own a piece of paradise. Contact us today to schedule a viewing. (id:53015)
Royal LePage Results Realty
