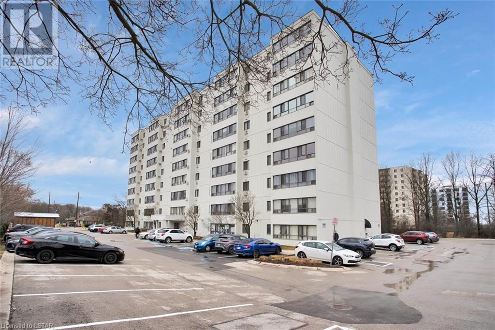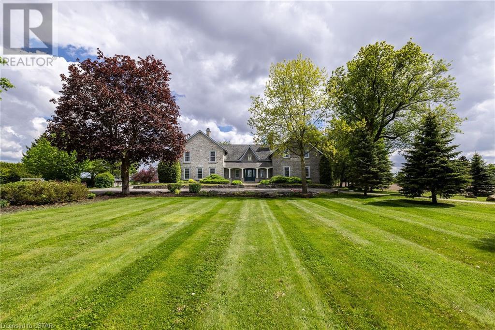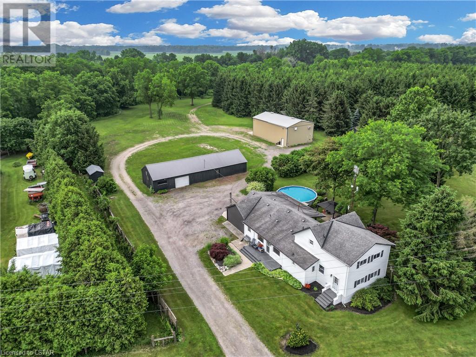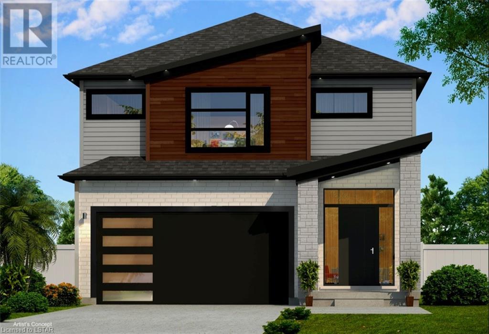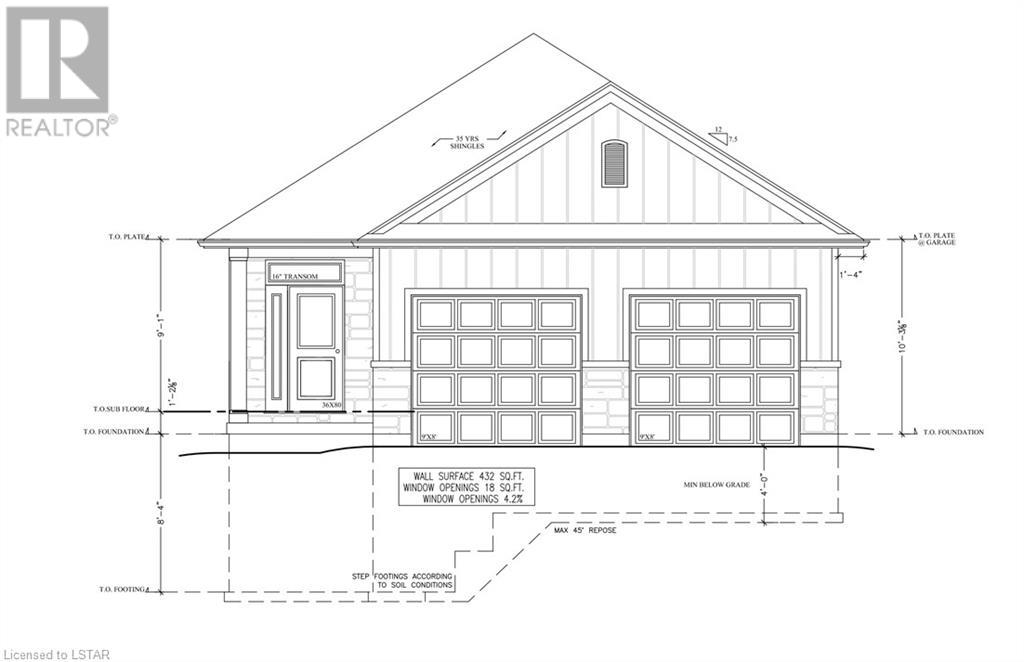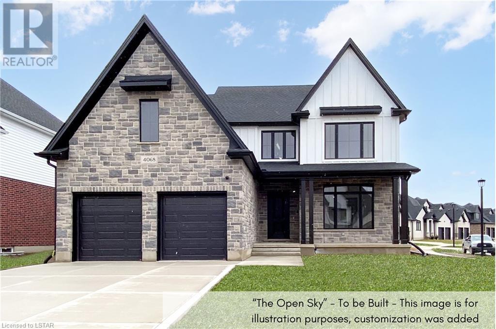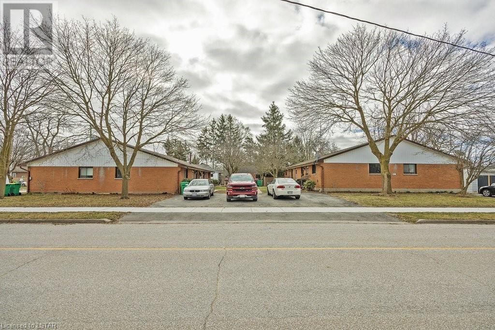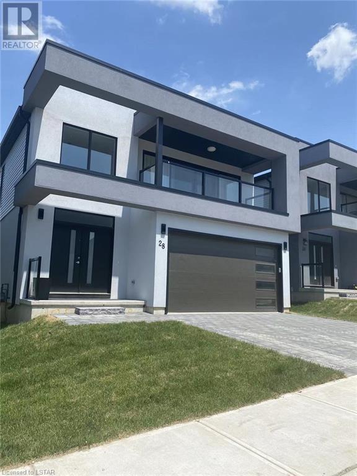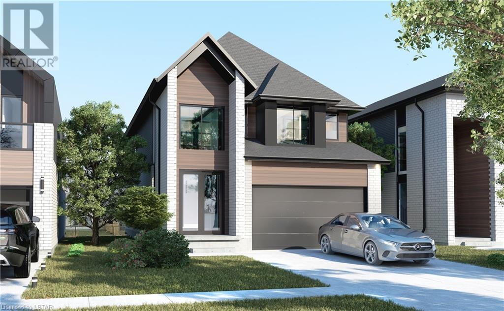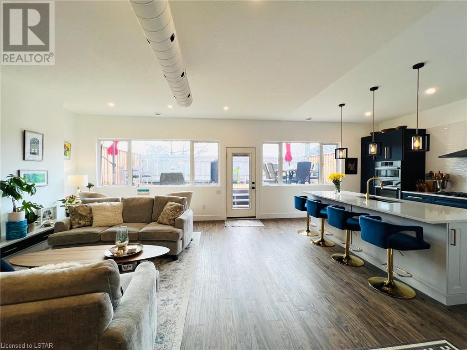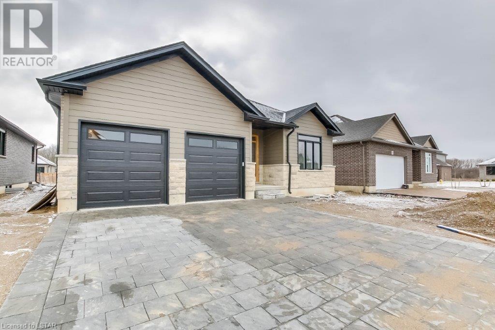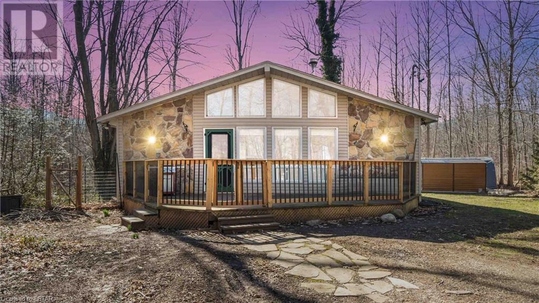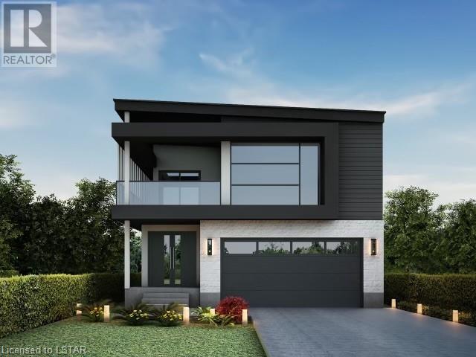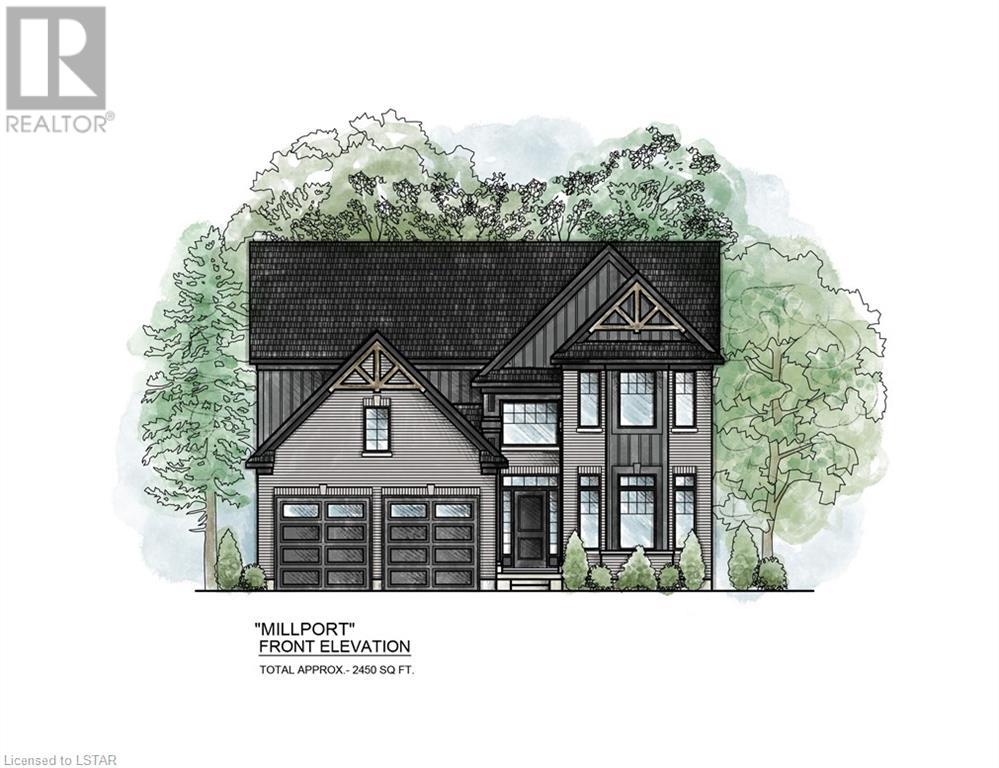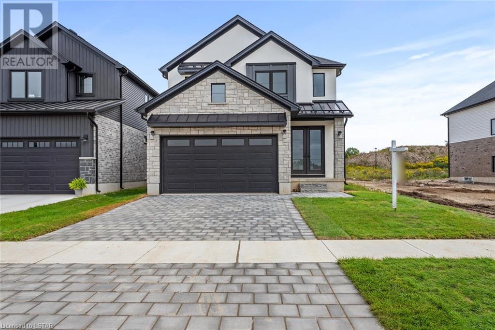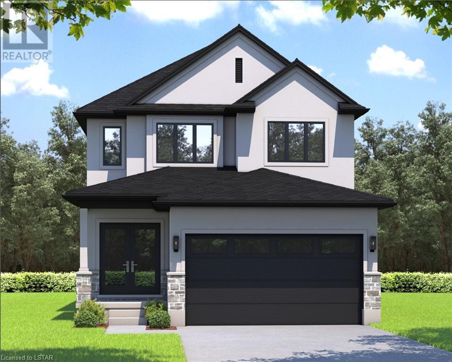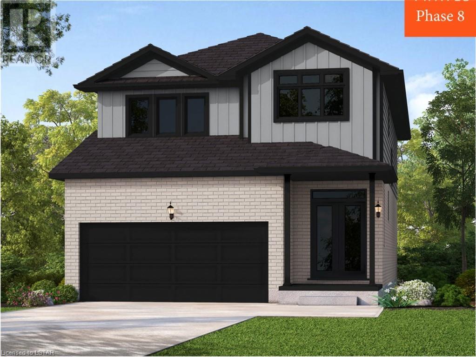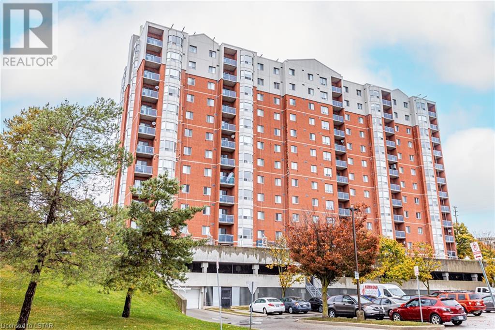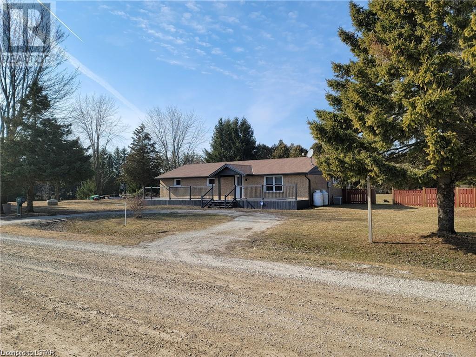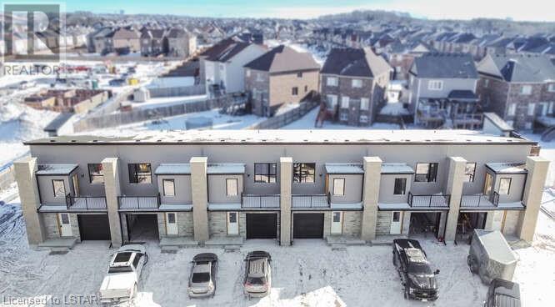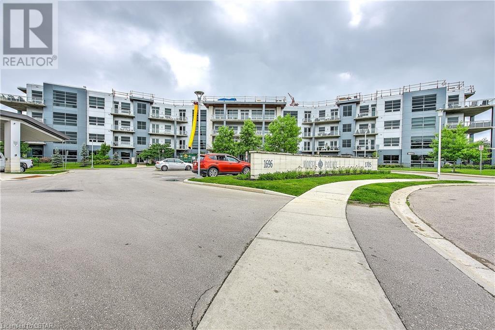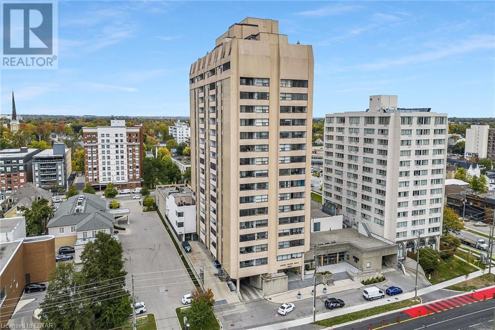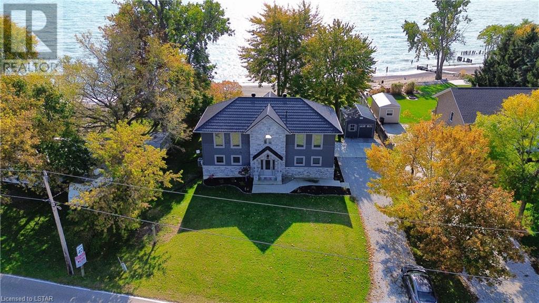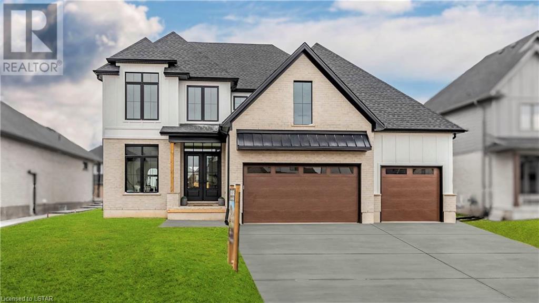135 Base Line Road W Unit# 10
London, Ontario
Welcome to Your Cozy Retreat! Step into your 2-bedroom sanctuary, offering a reprieve from the daily hustle. Enjoy precious moments with loved ones in your inviting living space, illuminated by natural light and framed by peaceful views of the surrounding greenery. Your kitchen is the perfect spot for gathering and preparing meals, while the dining room offers a charming setting for more formal occasions, complete with ample parking for you and your guests. After the festivities, unwind in the on-site gym or sauna, or escape to the quiet of the library with a good book. Here, every corner invites relaxation and connection, setting the stage for a life filled with warmth and possibility. Turn the key and step into your new home, where comfort and contentment await. (id:53015)
Revel Realty Inc.
12374 County Road 43 Road
Winchester, Ontario
Welcome to this unique country estate property located just minutes south of Winchester (20 min East of Kemptville, 15 min North of the 401 and 40 min South of Ottawa) , so thoughtfully developed it is in a class of its own! 5 primary features make this 46.77 acre property a must see! First, a stunning 4888 SqFt Stone home ( original section built in 1838, large addition with double car garage in 1979) offering 5 bedrooms, 3 bathrooms and large living spaces including a huge sunroom, great for your family and entertaining. Set in the middle of the property this home provides lots of privacy. Secondly, enjoy the fresh country air with beautiful gardens and a unique pond with beach, great for swimming in the summer and skating in the winter. Thirdly, a charming log cabin with its own septic and kitchenette perfect for your home office or guesthouse. Fourthly, lots of room for your hobbies or business with 3 outbuildings including; a 44' x 66' insulated & heated shop (has a concrete floor, 2 overhead doors & 400A service), a 32'x 48' storage building with concrete floor, and a 22' x 36' building with concrete floor & hoist, all this along with a large gravel yard, great for parking equipment. Lastly, 39 acres of very productive farmland that are systematically tile drained and which can be rented out / used to pasture animals / grow cash-crops. The house on 3.4 acres is set on a separately deeded lot to give you the opportunity to purchase the house in your personal name, and the land and outbuildings in your business name. Come see this property for yourself, you won't be disappointed! (id:53015)
RE/MAX Centre City Realty Inc.
13660 Longwoods Road
Thamesville, Ontario
10 ACRE PARADISE ON THE THAMES RIVER.PARKLIKE SETTING WITH APPROX 6 ACRES OF PLANTED WOODLOT ,POND AND LARGE OPEN AREA.EASY ACCESS TO THE RIVER WITH 1200 FEET OF FRONTAGE.LARGE PRIVATE MANICURED PROPERTY FEATURING 4 BEDROOM 2 BATH UPDATED FARM HOME WITH COVERD PORCH,ABOVE GROUND POOL, PARTIAL NEW SIDING AND NUMEROUS UPGRADES,.OUTSIDE WE HAVE A DREAM 32X56 (2010)SHOP WITH HEATED FLOORS,2 PC BATH,18 FT CEILING,MEZZANINE AND LARGE ROLL UP DOOR,BIG ENOUGH TO HANDLE MOST ANYTHING,SEPERATE STORAGE SHED IN GOOD CONDITION AND SMALL BARN FOR THE CHICKENS ETC.LOTS OF ROOM FOR THE SELF EMPLOYED CONTRACTOR/TRUCKER OR JUST SOMEONE THATS LOOKING FOR ROOM TO ENJOY NATURE.PRIDE OF OWNERSHIP EVIDENT,HAS TO BE SEEN TO BE APPRECIATED.I MILE EAST OF THAMESVIILE MINUTES TO 401. (id:53015)
Century 21 First Canadian Corp.
Lot 76 Liberty Crossing
London, Ontario
London’s Fabulous NEW Subdivision LIBERTY CROSSING Located in the Coveted SOUTH is Now Ready! TO BE BUILT -This Fabulous 4 bedroom , 2 Storey Home ( known as the DEER RIDGE 11 ) Features 2026 Sq Ft of Quality Finishes Throughout! 9 Foot Ceilings on Main Floor! Choice of Granite or Quartz Countertops- Customized Kitchen with Premium Cabinetry- Hardwood Floors throughout Main Level & Second Level Hallway- - Convenient 2nd Level Laundry . Great SOUTH Location!!- Close to Several Popular Amenities! Easy Access to the 401 & 402! Experience the Difference and Quality Built by: WILLOW BRIDGE HOMES (id:53015)
Royal LePage Triland Realty
Lot 2 North Street N
Clinton, Ontario
Introducing an 2-bedroom, 2-bathroom Double car garage to be constructed detached home nestled in the charming new subdivision of Clinton Heights. This home boasts modern design elements and quality craftsmanship, offering a perfect blend of comfort and style in a serene neighborhood setting. Located in a sought-after area, this new subdivision promises a tranquil and inviting atmosphere, making it an ideal place to call home. The thoughtful design of this detached home reflects contemporary living trends while maintaining a timeless appeal. One of the standout features of this property is the builder's extensive range of floor plans, providing prospective homeowners with a plenty of options to choose from. Whether you prioritize open-concept layouts, spacious bedrooms, or functional living spaces, there is a floor plan available to suit your unique needs and preferences. Furthermore, the builder offers the flexibility of custom home construction, allowing you to personalize your dream home to perfection. From selecting finishes and fixtures to optimizing space utilization, the customization options ensure that your home truly reflects your lifestyle and taste. For those seeking additional living space or multi-generational living arrangements, the builder also provides the option of a floor plan with a basement in-law suite. This thoughtful addition caters to diverse family dynamics, offering flexibility and convenience without compromising on comfort or style. (id:53015)
Nu-Vista Premiere Realty Inc.
2064 Wickerson Road
London, Ontario
“The Open Sky” Exquisite Modern Farmhouse Two-Storey in Byron Village TO BE BUILT & Part of The Farmhouse Nine with 55-foot frontage and approx 2890 square feet! This 4 bedroom home combines modern farmhouse design with exceptional features that are hard to find complete with a exterior covered back porch. Meticulously crafted by renowned Clayfield Builders, this home showcases uncompromising quality, exquisite craftsmanship, and attention to detail throughout. Step inside to the spacious open concept layout. Ideal for professionals, and growing families alike, this 4-bedrooms, 2.5 bath home offers the allure of rustic charm blended seamlessly with contemporary style. The heart of this home is the elegant eat-in kitchen with custom cabinetry, quartz countertops, & a magnificent island. Large windows and sliding glass doors invite abundant natural light and provide access to the covered back porch. The primary bedroom suite is a true retreat, featuring a tray ceilings, walk-in closet & the en-suite bathroom exudes luxury, with quartz countertops, & a walk-in shower with a custom glass enclosure. There is exciting potential in the basement, with a roughed-in bathroom, room for an additional bedroom, a large rec room, and ample storage space allow for personalization and growth. Nestled on a generously sized lot just steps away from Boler Mountain, this residence boasts an extended length garage, and exceptional fixtures and finishes. Notably, the energy efficiency rating surpasses all expectations, providing both comfort and savings. A concrete walk-way to the front porch and driveway and to the side garage door. (id:53015)
Exp Realty
181 Mckellar Street
Glencoe, Ontario
Looking for an ideal investment opportunity? Welcome to 181 McKellar & 212 King St. in the quaint town of Glencoe, a 40 minute drive to London offering many amenities like LCBO, Via Rail, Tim Hortons & No Frills. The property offers two separate one floor 4-plex brick buildings offering a total of 8 units currently all rented month-to-month. The units have 2 bedrooms, 4pc bathrooms, exterior front door access, natural light, access to common area/interior hallway with coin laundry & a community yard with walkway. Other features include asphalt parking, storage shed & gas boiler system. With an increased need for housing & a strong & growing rental market, this property would be a great addition your investment portfolio! (id:53015)
Royal LePage Triland Realty
1820 Canvas Way Unit# 28
London, Ontario
Walking distance to YMCA stoney creek community centre. Welcome to this 1779 sq. ft. three bedrooms 2-storey modern home ! Main floor open concept features 9 feet ceiling with oversized windows ; engineer hard wood floor ; upgraded kitchen with quartz counter and huge kitchen island; gourmet gas stove; 2nd floor Master bedroom with 4 pieces ensuite , walk-in closet , huge covered balcony, 4 pieces Guest bathroom for the other 2 spacious bedrooms. 2nd floor Laundry room , 2 car garage and driveway . Quiet neighbourhood , Close to all amenities: Costco, Walmart, Masonville Mall, Homedepot and 7 minutes drive to Western University; Basement is UNfinished. Move in Ready! Looking for A+credit FAMILY Tenant! (id:53015)
Century 21 First Canadian Corp.
3909 Big Leaf Trail
London, Ontario
*NEW RELEASE & NEW PRICES* Springfield homes is proud to present to you the ISLEWORTH Model. As a local London builder; Springfield takes pride in crafting every corner with passion and precision. Located in South London's premier new neighborhood. Located within minutes of all amenities , shopping centers, Boler mountain and much more! The subdivision is also located within minutes to major highways 402/401. The BERKLEY model is a thing of beauty. The house offers 4-bedrooms above grade with a functional main floor layout and tons of potential upgrade options. The main floor offers you an elegant layout with a walkout to your own backyard! The second floor features tons of living space; with 4 Bedrooms; 2 full washrooms and a laundry room for your convenience! Have a chance to select the upgrade package of your choice! You will have the opportunity to customize and add plenty of upgrades that you can benefit from (including a covered back porch, side door entrance and an extra bedroom on main floor!!) BUT WAIT...There's more! For a limited time the builder is offering a full appliance package on select packages when you purchase (6 Appliances!) (id:53015)
Royal LePage Triland Realty
218 Joseph Street Unit# Upper
Port Stanley, Ontario
This superior, professionally designed and fully functional modern living space will be available for an ideal long term Tenant who enjoys the fine luxury of low maintenance living in the core of the city with all amenities within steps of the front door. Located in the heart of the very desirable and growing Village of Port Stanley this gorgeous open concept 1500 sq ft custom designed apartment is sure to please the most sophisticated urban dweller. Two large bedrooms with large windows each facing onto greenspace, each with their very own Ensuite. Enter into the open concept Living / Dining / Kitchen adorned with a wine wall (wine not included), Wet bar w/ Bar Fridge, Quartz countertops and Quartz Island, Custom 2-tone Cabinetry, Gas stove top, Rangehood, Built-in Convection Oven and Gas Oven. Featuring exposed high ceilings, very fresh in white. Gas F/P, Vinyl Plank flooring throughout, large windows facing west, huge 30 x 15' deck accessed from Kitchen/LR. Very private, with lots of storage with in-suite laundry. Rent is set @ $3200 inclusive of all utilities and internet. Available unfurnished June 1st. (Furnishings shown in listing are not included). Call to book your showing asap! (id:53015)
Century 21 First Canadian Corp.
148 Foxborough Place
Thorndale, Ontario
WILDWOOD HOMES ROSEWOOD MODEL AVAILABLE NOW. YOU'LL LOVE THIS HOME WITH ONE-FLOOR FUNCTIONALITY PLUS POTENTIAL TO FINISH LOWER LEVEL FOR FAMILY MEMBERS. 1620 SF FINISHED WITH GREAT ROOM, KITCHEN AND DINING AREA ALL OPEN TO THE BACK OF THE HOUSE WITH LARGE WINDOWS TO LET THE SUNSHINE IN. THE KITCHEN FEATURES TWO-TONE CABINETS, QUARTZ TOPPERS ON ISLAND & COUNTERS, A PANTRY, AND LOTS OF ROOM FOR THE HOME-CHEF TO SPREAD OUT. THE DINETTE LOOKS OVER THE BACK YARD AND ACCESS THE COVERED AREA FOR YOUR FUTURE DECK. MOVE TO THE GREAT ROOM WITH EXTRA HIGH CIELING AND A GORGEOUS FEATURE WALL & FIREPLACE FOR YOUR ZEN PLACE. THE OWNER'S SUITE HAS PRIVATE BATHROOM WITH LUXURIOUS WALK-IN SHOWER AND DUAL SINKS IN VANITY PLUS WALK-IN CLOSET. THE MAIN FLOOR LAUNDRY SIMPLIFIES LAUNDRY DAY. OTHER FEATURES INCL ENGINEERED HARDWOOD FLOORS FOR YEARS OF WEAR, TILE FLOORS ON ALL WET AREAS, 9' CEILING THROUGHOUT THE MAIN FLOOR WITH ADDED HEIGHT IN GREAT ROOM, THOUGHTFULL FINISHING COLORS & FIXTURES FOR TRENDING DECORATORS, AND A LARGE FOYER TO WELCOME YOUR FAMILY & FRIENDS. AS AN ADDED FEATURE, THE LOWER LEVEL IS ALREADY PLUMBED & WIRED FOR FUTURE 900 SF ACCESSORY UNIT WITH SEPARATE ENTRY FROM SIDE YARD. GREAT VALUE HERE WHEN EVERY DOLLAR COUNTS. (id:53015)
Sutton Group-Select Realty Inc.(3)
9879 Ruby Lane
Lambton Shores, Ontario
Discover the charm of 9879 Ruby Lane in picturesque Kettle Point, an ideal retreat in cottage country without the million-dollar price tag. Picture yourself in a chalet-style cottage, enjoying cozy gatherings around the fire pit or leisurely dinners on a spacious front porch. This exclusive enclave, limited to just a few homes, promises unparalleled privacy and serenity. Your new haven comes equipped with essential amenities, including a wett-inspected fireplace, HVAC, air-conditioning, and more, ensuring year round comfort amidst the natural beauty. The property boasts ample outdoor space, complemented by three storage sheds. With two bedrooms, a sunlit office space, and a kitchen featuring upgraded finishes, this cottage combines the essence of rustic charm with modern comforts, making it the perfect escape. (id:53015)
Keller Williams Lifestyles Realty
4324 Calhoun Way
London, Ontario
TO BE BUILT: The 'Azure' Model (2,600 SQ FT) on a WALK-OUT LOT & BACKING ONTO A PROTECTED FOREST! Welcome to LIBERTY CROSSING, London's latest community showcasing custom-home builds by Dominion Design & Build. The collaboration between this highly-anticipated community and our meticulous builder is driven by a shared commitment to ensuring absolute client satisfaction. | The showcased model on a 42’ lot encompasses all the essential elements for a comfortable home, boasting four spacious bedrooms, three full bathrooms, and convenient second-floor laundry. The main floor of this 2,600 sq. ft. residence embraces an open-concept design, seamlessly integrating the living, dining, and kitchen areas to create a distinctive layout. All of the finishes and materials will be higher than your average standard; SPICE KITCHEN, CARPET FREE HOME, LARGE EUROPEAN TILT & TURN WINDOWS, QUARTZ COUNTERTOPS & SO MUCH MORE! There is also a convenient side door access to an unfinished basement, giving you the opportunity to add 2 extra bedrooms, kitchen, laundry (Granny Suite). Choose to allocate the space for your family's needs or finish the basement and capitalize on the rental potential of the basement apartment. Model homes available to see in nearby community! Call listing agents for more information. (id:53015)
Nu-Vista Premiere Realty Inc.
142 Harvest Lane
Dorchester, Ontario
Welcome to this stunning 2450 square foot Millport model by Saratoga Homes in the Millpond neighbourhood in Dorchester. Step into luxury as you enter the expansive foyer, where natural light cascades through large windows, illuminating the elegant hardwood floors that span throughout the main level. Entertain with ease in the spacious kitchen boasting a butler's pantry, perfect for storing all your culinary essentials. The chef in your family will appreciate the ample counter space and modern appliances, creating an inviting atmosphere for cooking and hosting memorable gatherings in the spacious dining room. The stunning great room with vast windows and a fireplace, is a wonderful place to entertain or relax with family. Unwind in the primary retreat, a tranquil haven offering privacy and comfort. A large walk-in closet provides ample storage, while the ensuite bathroom features a luxurious freestanding tub, ideal for soaking away the stresses of the day. Embrace the charm of Dorchester living with this exceptional property, offering the perfect blend of comfort, style, and functionality. Don't miss your opportunity to make this house your home. Other lots and plans available. Our plans or yours, customized and personalized to suit your lifestyle. Photos may show upgrades not included in price. (id:53015)
Sutton Group - Select Realty Inc.
266 Hesselman Crescent
London, Ontario
Hazzard Homes presents The Campbell, featuring 2156 sq ft above grade of expertly designed, premium living space in desirable Summerside. Enter through the double front doors into foyer through to the bright open concept main floor featuring Hardwood flooring throughout the main level; staircase with black metal spindles; generous mudroom; kitchen with custom cabinetry, quartz/granite countertops, island with breakfast bar, pantry with cabinetry and expansive bright great room with 7' high windows/patio slider across the back. The upper level boasts 4 generous bedrooms and three full bathrooms, including two bedrooms sharing a jack and Jill bathroom, bedroom with full ensuite and primary suite with 5-piece ensuite (tiled shower with glass enclosure, stand alone tub, quartz countertops, double sinks) and walk in closet; and convenient upper level laundry room. Generous basement comes unfinished with the option to add separate entry as an upgrade. Other standard features include stainless steel chimney style range hood, pot lights and lighting allowance, granite/quartz in all bathrooms and more! Photos are from previous model and show upgraded items. (id:53015)
Royal LePage Triland Premier Brokerage
262 Hesselman Crescent
London, Ontario
TO BE BUILT: Hazzard Homes presents The Malachy, featuring 1904 sq ft of expertly designed, premium living space in desirable Summerside. Enter through the double front door into the foyer through to the bright open concept main floor featuring Hardwood flooring throughout the main level; staircase with black metal spindles; generous mudroom; kitchen with custom cabinetry, quartz/granite countertops, island with breakfast bar; expansive bright great room with 7' high windows/patio slider across the back. The upper level boasts 4 generous bedrooms and two full bathrooms including primary suite with walk in closet and 4-piece ensuite (tiled shower with glass enclosure, quartz countertops, double sinks) and convenient upper level laundry. Unfinished basement is ready for your personal touch/development. Other features include: stainless steel chimney style range hood, pot lights, lighting allowance, rough in bathroom in basement, paverstone driveway and more. (id:53015)
Royal LePage Triland Premier Brokerage
2704 Bobolink Lane
London, Ontario
To be built: Sunlight Heritage Homes presents The Oxford. 2206 sq ft of expertly designed living space located in desirable Old Victoria on the Thames. Enter into the generous open concept main level featuring kitchen with quartz countertops, 36 upper cabinets with valance and crown moulding, microwave shelf, island with breakfast bar and generous walk in pantry; great room with 9' ceilings and large bright window, dinette with sliding door access to the backyard; mudroom and convenient main floor 2-piece bathroom. The upper level includes 4 spacious bedrooms including primary suite with walk in closet and 5- piece ensuite with double sinks, tiled shower and soaker tub; laundry room and main bathroom. Bright look-out basement. Other standard inclusions: Laminate flooring throughout main level (except bathroom), 5' patio slider, 9' ceilings on main level, bathroom rough-in in basement, central vac R/I, drywalled garage, 2 pot lights above island and more! Other lots and plans to choose from. Photos are from model home and may show upgraded items. ONE YEAR CLOSING AVAILABLE! (id:53015)
Royal LePage Triland Premier Brokerage
30 Chapman Court Unit# 1209
London, Ontario
If condo living is what you seek, then this large 2 bedrooms 2 full bathrooms condo is what you want! The living room is anchored by a large bay window, perfect for someone with a green thumb.The galley kitchen opens into a dining space and is bright with another large bay window with Northerly views. The primary suite has ample closet space and a private 3 pc ensuite. The second bedroom is across the hall from a 4pc bathroom. Located near UWO and University Hospital and very close to shopping at Costco, Farm Boy and Angelos Bakery. (id:53015)
A Team London
23311 Dogwood Road
Newbury, Ontario
Nestled on 4 acres of serene landscape, this charming property boasts a cozy 3-bedroom, 1-bathroom home featuring a sunlit sunroom. Surrounded by lush greenery, this property provides ample space for outdoor activities, gardening and the creation of your own dream oasis. A3 zoning can accommodate many uses. (id:53015)
Streetcity Realty Inc.
Exp Realty
261 Pittock Park Road Unit# 12
Woodstock, Ontario
This beautiful 3 bedroom freehold townhouse, newly constructed, presents an ideal home for a medium sized family. The modern open-concept main floor boasts a lovely kitchen with a central island, seamlessly flowing into the living and dining areas. Step outside through dining area onto the deck.. Perfect for outdoor gatherings. Additionally, a convenient 2-piece powder room completes this level. Ascending to the second floor, you'll find a spacious master bedroom featuring a luxurious 3-piece ensuite. Two more spacious bedrooms and a 4-piece main bathroom finish off this level. Balcony off the second level allows for more relaxation. Call for a tour. (id:53015)
Sutton Group - Select Realty Inc.
1705 Fiddlehead Place Unit# 111
London, Ontario
This impeccably designed one-bedroom residence boasts open-concept layout, featuring 10ft ceilings and floor-to-ceiling windows adorned with power blinds. Enhanced with a 4ft perimeter of radiant heat and engineered hardwood floors throughout, every detail exudes luxury. Custom woodworking accents, including a gas fireplace surround, crown moulding, and beadboard in the primary suite. The gourmet kitchen, with premium additions like a bar fridge and ice maker, caters to culinary enthusiasts. The generously sized bedroom offers a personal en-suite with heated floors, a custom closet. Fully fenced private yard phantom screens, with a covered patio equipped with a gas hook-up for barbecues with access from living room and bedroom. Additional features include 8ft doors, in-suite laundry, 1.5 baths, underground parking, and a storage locker. Ideally situated near Masonville shopping area, great restaurants, entertainment venues, and healthcare facilities, this suite epitomizes urban living. (id:53015)
Sutton Group Preferred Realty Inc.
380 King Street Unit# 1707
London, Ontario
Welcome to downtown living at its best in the heart of London Ontario. You will be impressed with this move in ready beautifully appointed 17th Floor Executive condo unit with its stunning westerly views. This spacious condo features an open floor plan with a large living and dining room area together with its awesome gourmet kitchen, all great for entertaining or just relaxing and cooking in your own home. Rare 3 bedroom unit, 2 fully renovated bathrooms, and 2 large balconies, perfect for relaxing after a long day, or for having your morning coffee. The primary bedroom boasts a gorgeous ensuite washroom with its large walk-in shower. Convenient in-suite laundry. Ample storage within the unit and 1 exclusive underground parking spot is included. Enjoy all the amenities of downtown living with all utilities included in the condo fees, including a renovated indoor pool for your enjoyment. Don't miss out on this incredible opportunity! (id:53015)
Sutton Group - Select Realty Inc.
18574 Erie Shore Drive
Blenheim, Ontario
Paradise! Have you been looking for a little slice of heaven on the water in southern Ontario? A place where you can walk out of your back door and into the shore in less than 30 seconds? A place where you can watch the sun rise from your breakfast table while enjoying your morning coffee? Well this is it! This over 2300 sq ft, 3 large bedrooms, 2 full bathroom home is oozing charm and is in one of Ontario's best waterfront locations. Just an 8 minute drive to Erieau, 10 minutes to Blenheim and on route to some of the best wineries Ontario has to offer, 18574 Erie Shores Dr has all amenities within minutes. The perfect mix of cottage getaway and dream home, you will be in awe at what this home has to offer. (id:53015)
The Realty Firm Prestige Brokerage Inc.
37 Greenbrier Ridge
Dorchester, Ontario
Welcome to The Boardwalk at Mill Pond, an upscale, family friendly neighbourhood nestled in the growing town of Dorchester. Proudly presented by Stonehaven Homes, this stunning two-storey model home on a quiet court is located a short drive to the 401 Highway just outside the City of London. The transitional style is designed to leave a lasting impression, featuring a timeless stone facade and striking exterior colour combination. Enjoy the ample living space with 4 bedrooms, 3 bathrooms, 2,865 square feet above grade, 10-foot main floor ceilings, and triple car garage with convenient rear overhead door. The front entrance welcomes you with an abundance of natural light flowing through the soaring 20-foot foyer ceiling. The versatile den is ready to serve as a formal dining room or home office. Entertaining is a breeze in the open concept layout that seamlessly combines living, dining, and kitchen spaces, complimented by a cozy fireplace. For the chef in the family, brace yourself for an incredible kitchen with an abundance of stone counters, large island, walk-in pantry and oversized window overlooking the backyard. The second level welcomes you with the perfect sized primary bedroom with walk-in closet and luxurious 5-piece ensuite, offering a soaker tub, double vanity and elegantly tiled shower enclosed in glass. Additionally, this level provides another 3 spacious bedrooms, stunning 5-piece main bath and bonus study nook equipped with built-in desk. The unfinished basement offers a blank canvas to tailor your needs. With a large lower footprint, the possibilities are endless. The backyard features a covered back patio providing the ideal setting for outdoor R&R paired plenty of green space for the kids and pets to play. Experience the pride of Stonehaven Homes and the beauty of The Boardwalk at Mill Pond in Dorchester. Discover a harmonious blend of modern living, exceptional craftsmanship, and tranquility of nearby nature in this remarkable home. (id:53015)
Homeology Real Estate Group
