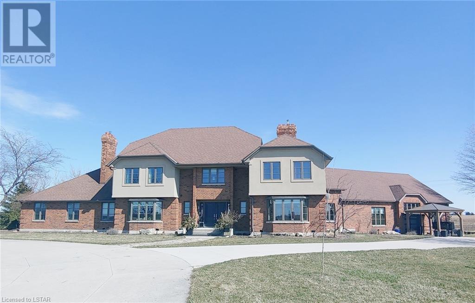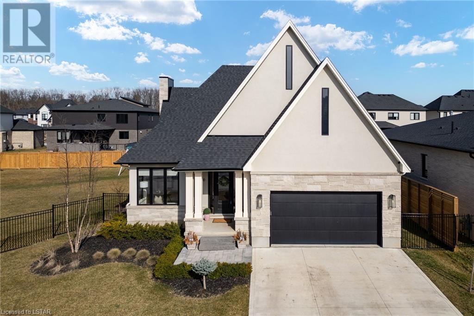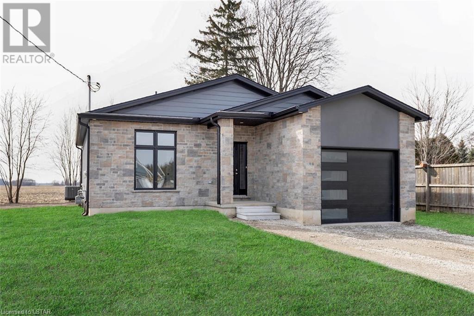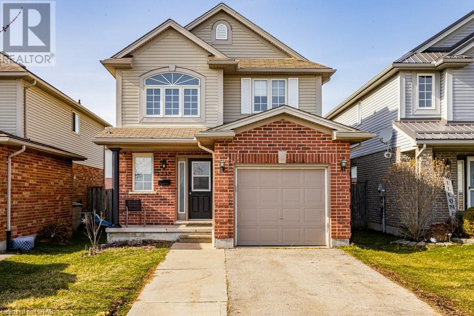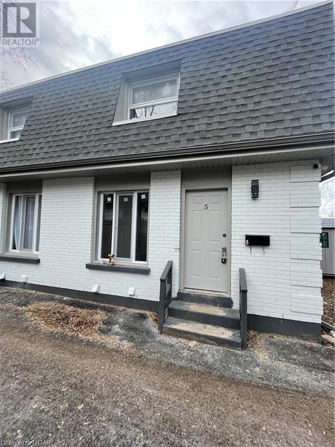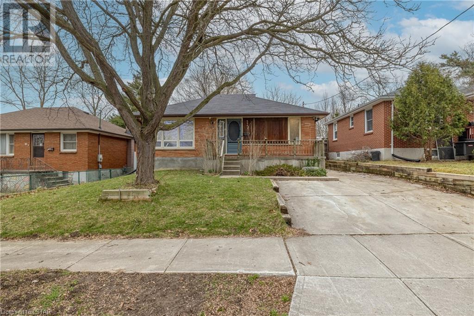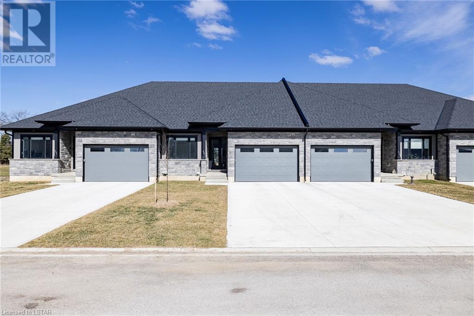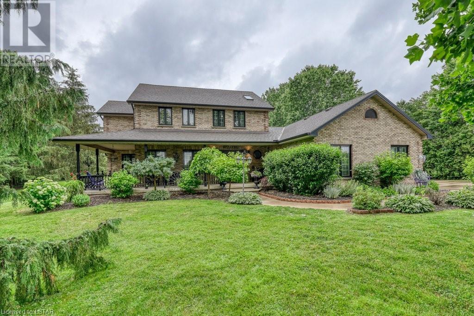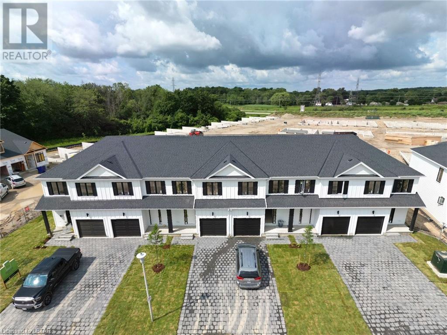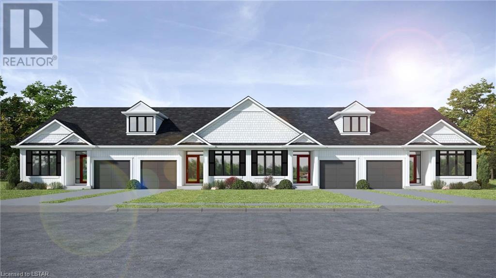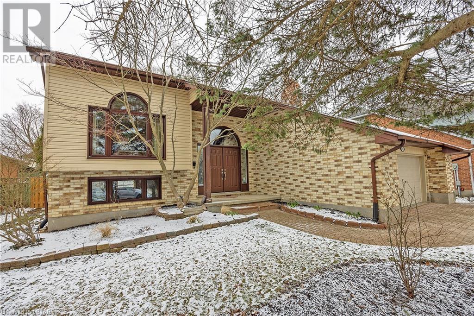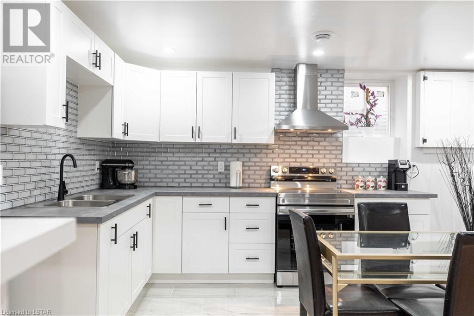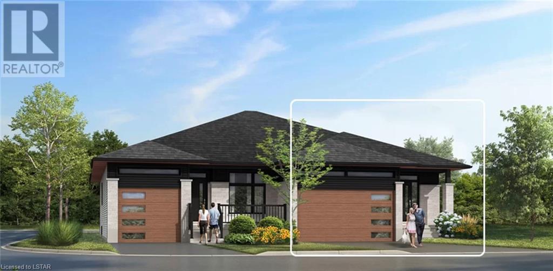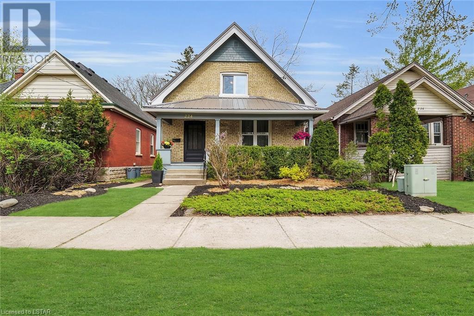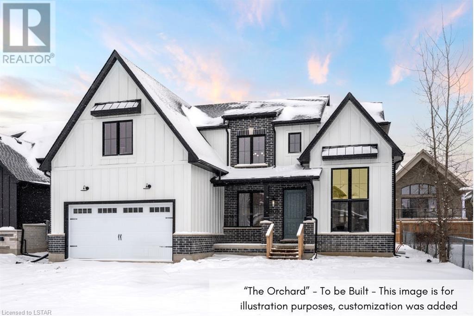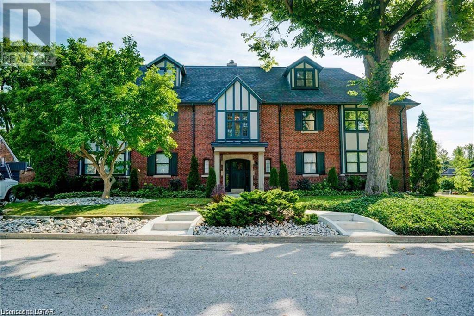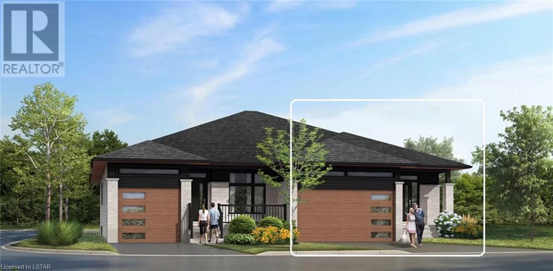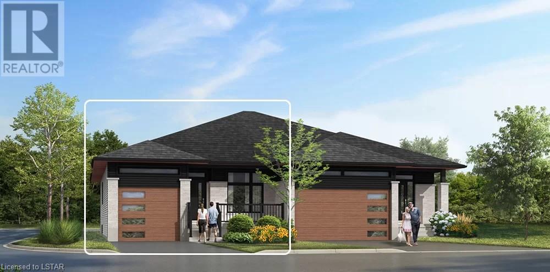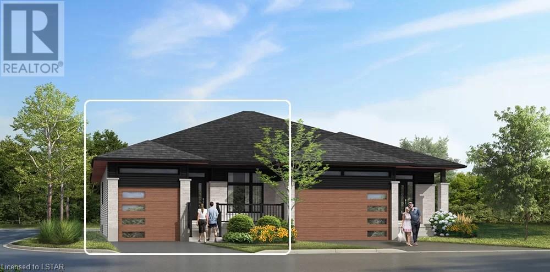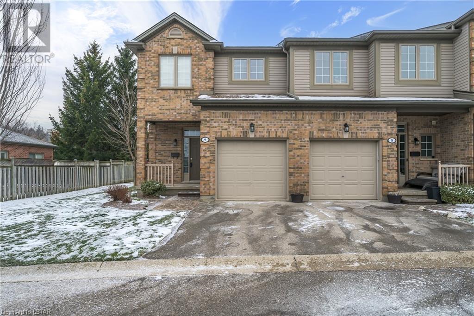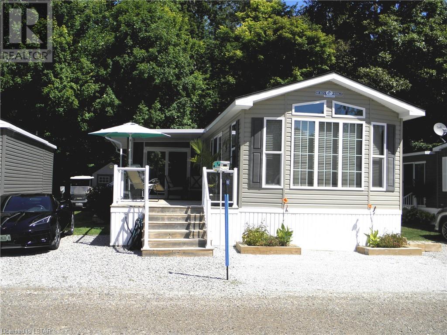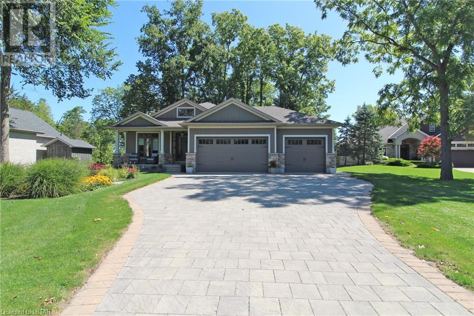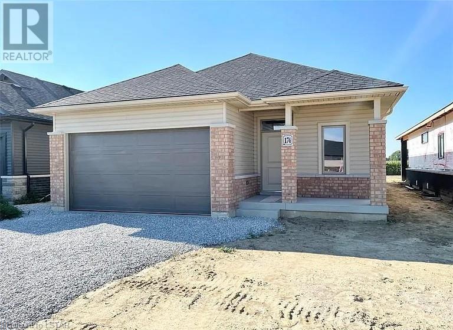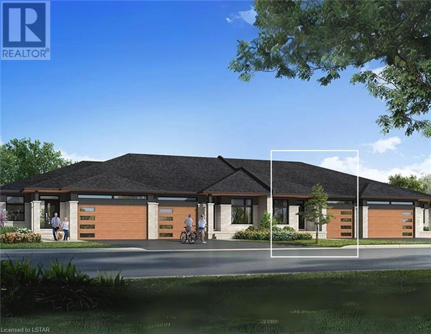29830 Centre Road
Strathroy, Ontario
Welcome to The Chef's Estate, where luxury living meets entrepreneurial vision—a rare opportunity to indulge in the finest comforts while embracing a thriving business venture. Discover the epitome of luxury living and entrepreneurial opportunity at 29830 Centre Rd, Strathroy - The Chef's Estate. This expansive 4-bedroom, 9-bathroom residence spans over 12,000 square feet of pure opulence, heated and cooled with cost efficient and environmentally friendly Geothermal system. With the allure of a thriving home-based business boasting three fully equipped kitchens (one commercial), with luxury appliances including Dacor, Sub-zero, and Blue Star, this property caters effortlessly to culinary endeavors, B&B hosting, and special events. Meticulously designed and renovated with hundreds of thousands invested in upgrades, and equipment to make The Chef’s Estate a one-of-a-kind experience. This haven exudes comfort at every turn. From the immaculately furnished interior to the beautifully landscaped grounds, every detail has been crafted for pleasure. Nestled on nearly 4 acres of picturesque landscape, this turnkey estate includes all contents (furnishing and chattels as per “Chattel List”), is strategically located within easy reach of major highways and amenities, offering both convenience and extravagance. Enjoy unrivaled entertainment with a state-of-the-art theater room, unwind in the games room, or prioritize well-being in the fitness area. A heated outbuilding with optional professional-grade hoist awaits the automotive enthusiast . Additionally, the property features a fenced backyard with raised herb gardens and optional active beehives, producing an abundance of raw honey annually. A full list of chattels is available upon request, inviting you to embark on a journey of unparalleled lifestyle and prosperity. https://29830centreroad.com/ (id:53015)
Oak And Key Real Estate Brokerage
Century 21 First Canadian Corp.
4100 Winterberry Drive
London, Ontario
Welcome to 4100 Winterberry Drive, nestled in the highly desirable Heathwoods at Lambeth Community. This executive one-story residence offers 2+2 bedrooms, 3 bathrooms, and a meticulously crafted basement. With over 3,300 sf of living space this home epitomizes premium quality and design. Sitting on an impressive corner lot with approximately 175 feet of frontage, the property is surrounded by mature trees and beautiful landscaping. Inside, the open concept layout features a dining room, a spacious great room with a charming fireplace and cathedral ceilings. Sunlight floods the interior through abundant windows, creating a warm and welcoming atmosphere. The kitchen is equipped with a sizable center island, quartz countertops, stainless steel appliances, and a walk-in pantry. The main floor also includes a laundry room with built-in cabinets, a sink, and sleek tile flooring. Step outside from the kitchen to a covered deck area, perfect for outdoor entertainment. The main level further boasts a luxurious primary bedroom with a walk-in closet and an ensuite bath complete with a soaker tub, glass shower, and double vanity. Another bedroom and a 4-piece main bath complete the main floor accommodations. The lower level is equally impressive, featuring a bright and airy recreation room with a contemporary linear fireplace, two additional bedrooms, a 4-piece bathroom, and a charming arched doorway leading to children's play and storage space. (id:53015)
Century 21 First Canadian Corp.
22909 Highbury Avenue
Ilderton, Ontario
This newly built home is located in the tranquil Hamlet of Bryanston, just 10 minutes north of the city. With 2 bedrooms and a bath, it offers a cozy yet modern living space. The kitchen is a highlight, featuring a walk-in pantry, gorgeous cupboards with granite counters and a large island -this beautiful design that adds both functionality and style.The open concept layout of the kitchen and living room area creates a bright and spacious atmosphere, perfect for relaxing or entertaining. The large backyard, surrounded by fields, provides a serene backdrop, offering privacy and a connection to nature. The lower level of the home is already framed and offers additional living space, which could include a bedroom, large family room, and a 4-piece bath (plumbing already done). The completed laundry room and furnace room/storage room add convenience and practicality to the space. Plus, with an owned on-demand water heater, you can enjoy efficient and reliable hot water whenever you need it. This home is a wonderful blend of modern comfort and rural tranquility –make it your own peaceful retreat. (id:53015)
The Realty Firm Inc.
1238 Darnley Boulevard
London, Ontario
This Amazing Two-storey Detached Home is located in the heart of Summerside, within minutes’ drive to Hwy 401. Enjoy evening walks and a grand play area for your kids right at your front door at Meadowgate Park, which features kids play area, Soccer Fields and a Splash Pad. Cut your car expenses and driving hassles by using the Bus Stop across the street. This Home offers 3 Bedrooms above ground with 2 and half Bathrooms. It gets better! Finished Basement with 1 Bedroom, 1 Full Bathroom, Rec room and its own Kitchen. Two story Foyer makes it more spacious and relaxing with tons of light pouring in from all directions of the house. Attached Garage to make it easy in the winter and a long Backyard with Hardwood Deck for your summer entertainment. Family friendly neighborhood with easy access to Schools, Restaurants, Shopping Centre, Grocery, Banks, University and College. Call Listing Agent or Book showing to see the true value of the Property. (id:53015)
Century 21 First Canadian Corp.
292 Simcoe Street Unit# 5
London, Ontario
Fully renovated townhouse in downtown Hardcore is now available for rent. It features a new roof, windows, electrical, plumbing, floors, bathrooms, and appliances (fridge, stove, range hood, dishwasher, washer, dryer). The kitchen and heat pumps are also new. The main floor consists of a living room, kitchen, and a heat pump that provides cold and hot air. The upper level has two bedrooms and a brand new three-piece bathroom. The basement area includes a family room, another three-piece bathroom, and a laundry room. Perfect for families, with parking available in the backyard. (id:53015)
Century 21 First Canadian Corp.
28 Gladstone Avenue
London, Ontario
INVESTMENT opportunity knocks! Located on a dead end street, backing onto a ravine, and zoned R2-2, this property has a ton of potential. With a little bit of sweat equity you can bring it to its highest and best use. Live in the main level and rent out your lower level or have the opportunity to rent out both levels! The main floor of this home has been renovated with a new kitchen and bathroom, white oak hardwood flooring, poplar and finger jointed pine baseboard and trim, new doors and stainless steel appliances including a very nice gas stove. No only is there a side entrance but this home has a completely SEPARATE ENTRANCE accessible with the basement walk-up, and is equipped with great basement ceiling height as well as a large window in the lower level bedroom. If you are looking to move in and have someone pay your mortgage, or simply looking to add to your investment portfolio, this is your chance! This home is close to amenities and Victoria Hospital and is minutes to highway access! (id:53015)
Century 21 First Canadian Corp.
481 Kip Lane
Wyoming, Ontario
Discover the epitome of single-floor living with this exquisite home, free from condo fees. Featuring 2 bedrooms and a fully finished basement with an additional bedroom, it offers ample space for comfort and versatility. Step outside to your own slice of paradise – a large, covered porch overlooking a spacious private backyard. Inside, the kitchen boasts sleek hard surface counters and comes complete with luxurious Whirlpool appliances. Throughout the home, indulge in the elegance of luxury vinyl flooring throughout. This residence seamlessly combines practicality with sophistication, presenting an ideal opportunity to embrace modern living at its fine Property tax & assessment not set. Note: Interior photos are from a similar model & some upgrades/ finishes may not be included. (id:53015)
Century 21 First Canadian Corp.
24920 Marsh Line
West Elgin, Ontario
Stunning 2 Storey Brick home situated on over 8 acres, zoned A1, with newer inground pool with pool house, a Massive Shop measuring approximately 80'x44' with office space and a dog kennel. Recently Updated and Refreshed with new flooring, paint, fixtures, eaves, fencing, garage openers and much more. 4 upstairs Bedrooms including Primary with 5 piece Ensuite, 4 Bathrooms including main floor Powder room, and Main Floor Laundry, Formal Dining room, Office/Bedroom, Gorgeous Kitchen and Picture Perfect Living room. Boasting Multi-Generational/Secondary Suite possibilities in the Finished Basement with direct walk-up access to the side yard, 3 piece Bathroom, Bar area, Storage and 2 great sized rooms currently used as Bedrooms. Your Dream home in the Country Awaits! (id:53015)
Royal LePage Triland Realty
1954 Evans Boulevard
London, Ontario
Welcome to Evans Glen, desired South East living. This community embodies Ironstone Building Company's dedication to exceptionally built homes and quality you can trust. These two storey townhome condominiums are full of luxurious finishes throughout, including: engineered hardwood flooring, quartz countertops, 9ft ceilings, elegant glass shower with tile surround and thoughtfully placed potlights. All of these upgraded finishes are included in the purchase of the home. Along with a fully finished basement. The location offers peaceful hiking trails, easy highway access, convenient shopping centres and a family friendly neighbourhood. (id:53015)
Century 21 First Canadian Corp.
1960 Evans Boulevard Unit# 7
London, Ontario
Welcome to Evans Glen, desired South East living. This community embodies Ironstone Building Company's dedication to exceptionally built homes and quality you can trust. These bungalow townhome condominiums are full of luxurious finishes throughout, including: engineered hardwood, quartz countertops, 9ft ceilings, elegant glass shower with tile surround and thoughtfully placed pot lights. All of these upgraded finishes are included in the purchase of the home. Along with a fully finished basement featuring a large recreational room, additional bedroom and 4 piece bathroom. These townhomes are backing onto protected green space, with forested views. The location offers peaceful hiking trails, easy highway access, convenient shopping centres and a family friendly neighbourhood. (id:53015)
Century 21 First Canadian Corp.
151 Orkney Crescent
London, Ontario
Welcome to this fantastic home nestled in a quiet matured neighborhood in North London. Just a few blocks away from Masonville Shopping center, Library, parks, and trails. Great elementary and secondary schools. Short distance to Western University and University Hospital. This 2-storey, 4-bedroom home has an unique floor plan, the primary bedroom with its ensuite is on its own separate floor between main and second level. Three other spacious bedrooms and a full bath are at the upper floor. Open concept Main floor features hardwood throughout main floor, bright kitchen with eating area and new quartz counter tops, new cabinets and new Cafe Appliances(2022), formal dinning area, living area with a wood burning fireplace and an gas fireplace, and a sliding door to a deck in the back yard which is fully fenced. Step down to Basement with a finished rec-room provides you more space to entertain your guest. Most of the windows upgraded in 2017. (id:53015)
Streetcity Realty Inc.
774 Railton Avenue Unit# Lower
London, Ontario
Newly renovated two bedroom basement apartment feels like condo. Immaculate finishes such as glass tile backsplash, luxury floor tiles in kitchen and washroom and laminate wood flooring throughout. Brand new stainless steel appliances. Open concept floor plan with lots of windows, high ceilings, and in-suite laundry. Right on main public transit route, easy access to the highway, airport, and golf course nearby. This is a non-smoking unit. Separate hydro meters. Tenant pays hydro and 40% of the gas and water and must have content and liability insurance. (id:53015)
Blue Forest Realty Inc.
108 Coastal Crescent Unit# 2
Grand Bend, Ontario
Welcome Home to the 'Huron' Model in South of Main, Grand Bend’s newest and highly sought after subdivision. Professionally interior designed, and constructed by local award-winning builder, Medway Homes Inc. Located near everything that Grand Bend has to offer while enjoying your own peaceful oasis. A minute's walk from shopping, the main strip, golfing, and blue water beaches. Enjoy watching Grand Bend’s famous sunsets from your grand-sized yard. Your modern bungalow (end of 2-plex unit) boasts 2,179 sq ft of finished living space (includes 978 sf finished lower level), and is complete with 4 spacious bedrooms, 3 full bathrooms, a finished basement, and a 2 car garage with double drive. Quartz countertops and engineered hardwood are showcased throughout the home, with luxury vinyl plank featured on stairs and lower level. The primary bedroom is sure to impress, with a spacious walk-in closet and 3-piece ensuite. The open concept home showcases tons of natural light, 9’ ceiling on both the main and lower level, main floor laundry room, gas fireplace in living room, covered front porch, large deck with privacy wall, 10' tray ceiling in living room, and many more upgraded features. Enjoy maintenance free living with lawn care, road maintenance, and snow removal provided for the low cost of approx. $265/month. Life is better when you live by the beach! *photos shown of another completed Huron Model for reference. This unit needs 60 day closing period to complete construction. *CONTACT TODAY FOR INCENTIVES!! (id:53015)
Prime Real Estate Brokerage
224 Raymond Avenue
London, Ontario
Attention Investors: The Ideal Location for your Investment Portfolio! This property comes complete with tenants and is leased out until April 2025 for $6,000 per month inclusive. The location is in Old North, just off Richmond Street, very close to the University Gates. It backs onto park land, walking trails and beautiful bike trails that have a bridge that goes over the Thames River. It's near University Hospital and Western. There are many updates including a three year old metal roof and five year old high efficiency gas furnace and water heater. Well maintained 4+2 bedrooms with three full baths. Covered front porch. Lovely landscaped front yard. Some newer windows. Parking for up to four cars with access off the back lane. Pictures were taken prior to these tenants moving in. (id:53015)
Blue Forest Realty Inc.
2060 Wickerson Road
London, Ontario
The Orchard, meticulously crafted by the renowned Clayfield Builders, is a breathtaking 2-story Farmhouse- style residence nestled within the delightful community of Wickerson Heights in Byron, with 55-foot frontage. Offering 4 spacious bedrooms, approx 2515 square feet of living space that includes over 1200 on the main floor. Soaring ceilings set the tone of the main floor, the formal dining room offers a stunning two-story window. Adjacent to the formal dining room, you'll discover a captivating butler's servery, complete with ample space for a wine fridge. The kitchen is an absolute showstopper, showcasing custom cabinets, complemented by a island. The kitchen opens to a large great room that can be as grand or cozy as you desire. A back porch with covered area is a standout feature. The custom staircase gracefully leads to the second level, where you'll find the primary bedroom, complete with a spacious walk-in closet. The ensuite bathroom is a masterpiece, offering double sinks, a freestanding bathtub, a glass-enclosed walk-in shower. The second level holds 4 bedrooms and two full bathrooms including a laundry room and ample storage. The main floor boasts a convenient 2-piece powder room with as well as a spacious mudroom. The garage is thoughtfully designed with extended length, ideal for a pickup truck. The lower level boasts 8 ft 7” ceilings, double insulation and pre- studded walls, all set for customization. Embrace a lifestyle of comfort, elegance, and the creation of cherished memories at The Orchard”. A concrete walk-way to the front porch and driveway and to the side garage door. (id:53015)
Exp Realty
130 Windsor Crescent Unit# 3
London, Ontario
Welcome to Foxbar Commons in Wortley Village! Voted one of the best neighbourhoods in Canada! This beautifully appointed executive “Pent House” suite is ready for you to move in! This executive condo is well laid out with 3 generous sized bedrooms, modern kitchen by Vardi Design with quartz countertops, high end flooring, new appliances and stunning 4-piece washrooms with soaker tub. Open Concept Design! The unit comes with 1 parking spot in its own garage and rooftop private deck. Enjoy your own dedicated High Efficiency Furnace and AC. You are walking distance to Victoria hospital and the downtown core, minutes away from Highland Golf and within the boundaries of some of the best schools! For those that like the night life, you are minutes from some of the finest restaurants London has to offer! This is rare opportunity to be a part of an exclusive community. Photos are virtually staged. (id:53015)
Keller Williams Lifestyles Realty
A Team London
11 Coastal Crescent Unit# 71
Grand Bend, Ontario
Welcome Home to the 'Huron' Model in South of Main, Grand Bend’s newest and highly sought after subdivision. Professionally interior designed, and constructed by local award-winning builder, Medway Homes Inc. Located near everything that Grand Bend has to offer while enjoying your own peaceful oasis. A minute's walk from shopping, the main strip, golfing, and blue water beaches. Enjoy watching Grand Bend’s famous sunsets from your grand-sized yard. Your modern bungalow (2-plex unit) boasts 2,179 sq ft of finished living space (includes 978 sf finished lower level), and is complete with 4 spacious bedrooms, 3 full bathrooms, a finished basement, and a 2 car garage with double drive. Quartz countertops and engineered hardwood are showcased throughout the home, with luxury vinyl plank featured on stairs and lower level. The primary bedroom is sure to impress, with a spacious walk-in closet and 3-piece ensuite. The open concept home showcases tons of natural light, 9’ ceiling on both the main and lower level, main floor laundry room, gas fireplace in living room, covered front porch, large deck with privacy wall, 10' tray ceiling in living room, and many more upgraded features. Enjoy maintenance free living with lawn care, road maintenance, and snow removal provided for the low cost of approx. $265/month. Life is better when you live by the beach! *Photos shown represent another completed Huron unit. Home under construction. *CONTACT TODAY FOR INCENTIVES!! (id:53015)
Prime Real Estate Brokerage
110 Coastal Crescent Unit# 1
Grand Bend, Ontario
Welcome Home to the 'Erie' Model in South of Main, Grand Bend’s newest and highly sought after subdivision. Professionally interior designed, and constructed by local award-winning builder, Medway Homes Inc. Located near everything that Grand Bend has to offer while enjoying your own peaceful oasis. A minute's walk from shopping, the main strip, golfing, and blue water beaches. Enjoy watching Grand Bend’s famous sunsets from your grand-sized yard. Your modern bungalow (2-plex unit) boasts 2,034 sq ft of finished living space (includes 859 sf finished lower level), and is complete with 4 spacious bedrooms, 3 full bathrooms, a finished basement, and a 1 car garage with single drive. Quartz countertops and engineered hardwood are showcased throughout the home, with luxury vinyl plank featured on stairs and lower level. The primary bedroom is sure to impress, with a spacious walk-in closet and 3-piece ensuite. The open concept home showcases tons of natural light, 9’ ceiling on both the main and lower level, main floor laundry room, gas fireplace in living room, covered front porch, large deck with privacy wall, 10' tray ceiling in living room, and many more upgraded features. Enjoy maintenance free living with lawn care, road maintenance, and snow removal provided for the low cost of approximately $265/month. Life is better when you live by the beach! Photos shown represent Ontario Model to show finishes*. Home under construction. *CONTACT TODAY FOR INCENTIVES!! (id:53015)
Prime Real Estate Brokerage
9 Coastal Crescent Unit# 72
Grand Bend, Ontario
Welcome Home to the 'Erie' Model in South of Main, Grand Bend’s newest and highly sought after subdivision. Professionally interior designed, and constructed by local award-winning builder, Medway Homes Inc. Located near everything that Grand Bend has to offer while enjoying your own peaceful oasis. A minute's walk from shopping, the main strip, golfing, and blue water beaches. Enjoy watching Grand Bend’s famous sunsets from your grand-sized yard. Your modern bungalow (2-plex unit) boasts 2,034 sq ft of finished living space (includes 859 sf finished lower level), and is complete with 4 spacious bedrooms, 3 full bathrooms, a finished basement, and a 1 car garage with single drive. Quartz countertops and engineered hardwood are showcased throughout the home, with luxury vinyl plank featured on stairs and lower level. The primary bedroom is sure to impress, with a spacious walk-in closet and 3-piece ensuite. The open concept home showcases tons of natural light, 9’ ceiling on both the main and lower level, main floor laundry room, gas fireplace in living room, covered front porch, large deck with privacy wall, 10' tray ceiling in living room, and many more upgraded features. Enjoy maintenance free living with lawn care, road maintenance, and snow removal provided for the low cost of approx. $265/month. Life is better when you live by the beach! *Photos shown represent Ontario Model to show finishes. Home under construction. *CONTACT TODAY FOR INCENTIVES!! (id:53015)
Prime Real Estate Brokerage
185 North Centre Road Unit# 9
London, Ontario
Updated end unit condo with single garage. Great location - close to Masonville Mall, University Hospital, Western, bus routes, shopping, restaurants and more. Large living room. Separate dining area. Kitchen offers loads of cupboards and patio doors to back deck. Good sized bedrooms. Upper bathroom with spa style tub. Huge master bedroom with ensuite privileges and walk in closet. Lower level offers 3 piece bathroom, family room/bedroom with large window and laundry. Quick possession available. (id:53015)
Sutton Group Preferred Realty Inc.
9338-R16 West Ipperwash Road Unit# R-16
Lambton Shores, Ontario
Top of the line 14 x 40 foot Huron Ridge Manor Melrose Model built 2017 modular home located in the back of Our Ponderosa Cottage & RV Park 1 mile from Ipperwash Beach. The 45' x 100' lot is landscaped & backs to treed nature area. Open concept Living Room/Kitchen with a view of the golf course. Vaulted ceiling in kitchen and living room, 2 bedrooms, master has queen size bed, second bedroom has built-in bunk beds, 4 piece main bath with tub. Lots of cabinets and island in the kitchen with propane stove, stainless steel fridge, built-in microwave. Sliding doors from kitchen to covered deck plus an open deck area all view golf course across the road, Screen room off the covered deck views the wooded area at the rear. Laminate floors thru out, forced air heating with central air, hot water heater is owned. The decks all have plexiglass panels. Covered deck is 10' x 9' 7, open deck is 16' x 9' 7. There is a vinyl shed at the rear and private sitting area with a fire pit. Our Ponderosa Cottage & RV Park offers so many amenities including a 9 hole golf course, horseshoe pits, adult outdoor fitness equipment, adult swimming pool, hot tub, kids swimming pool with water slide. Note no extra charge for guests, park fee of $4,100 per season plus HST is for 6 months includes water and golf. Our Ponderosa Resort has something for everyone, from swimming to golfing and is just a few minutes from the beach, activities include: Heated family pool with 78' water slide for all ages. (id:53015)
RE/MAX Bluewater Realty Inc.
10138 Merrywood Drive
Grand Bend, Ontario
Riverfront home in Merrywood Meadows, part of the Grand Bend community with 50 upscale homes situated along the Ausable River near the Warner Wildlife & Nature Preserve. Built in 2017 by Medway Homes, this property showcases 2560 sqft of well-designed living space with an open concept floor plan flowing with natural light. Situated on a large lot with landscaped gardens, mature trees, interlocking brick drive leading to your insulated triple car garage, covered front and back sitting areas, stone firepit patio and your own private dock with 110’ of River frontage. Inside, you’re greeted by the 16’ vaulted entry foyer giving you the grand entrance into the home that features engineered hardwood, quartz countertops and high-end finishes throughout. The gourmet kitchen includes stainless-steel built-in appliances, gas range, double oven, large island, chevron tile backsplash and pantry for storage. Eating area off the kitchen overlooks the back yard with access to the back covered deck. Living room with tray ceiling, pot lighting and gas fireplace plus enjoy the views of the river from the picture window. Spacious primary bedroom suite includes a walk in closet and large ensuite with heated tile floors and glass tile shower. Main floor guest room or office at the front with an additional full bathroom, plus main floor laundry in the mudroom. Fully finished lower level features a family room that includes a living space, games area and wet bar; Great space for entertaining. Room for additional family and friends in the two lower-level bedrooms with another full bathroom. Partially finished utility room could be a great home gym. Just a short walk or drive to the amenities of Grand Bend and the sandy beaches of Lake Huron. (id:53015)
RE/MAX Bluewater Realty Inc.
174 Cabot Trail
Chatham, Ontario
Introducing the perfect opportunity to own a beautiful bungalow with 1900 sqft of finished space located in the highly demanded neighbourhood of The Landings. This spacious home offers premium finishes and gracious one floor living with a finished basement. Upon entering, you'll be greeted with an airy, open concept design that is perfect for entertaining. The main floor features two bedrooms plus two full washrooms and a convenient laundry room. The rich hardwood flooring in the Great room and kitchen area adds a touch of elegance to the space. With an abundance of natural light, the large Great room and kitchen area are perfect for hosting family and friends. The guest room and 4-piece main bath are situated apart from the principal living spaces, offering privacy and comfort. The master bedroom with an ensuite provides a luxurious retreat. The striking Great room showcases a cozy fireplace, and a garden door that leads to the covered patio, which is perfect for relaxing. The finished lower level adds a fantastic den/family room, a large third bedroom, and a 3-piece washroom. The basement also provides ample storage space, ensuring that you'll have enough room for all your belongings. With its premium finishes, open concept design, and spacious layout, this property is sure to impress. (id:53015)
Streetcity Realty Inc.
10 Coastal Crescent Unit# 51
Grand Bend, Ontario
Welcome Home to the 'Michigan' Model in South of Main, Grand Bend’s newest and highly sought after subdivision. Professionally interior designed, and constructed by local award-winning builder, Medway Homes Inc. Located near everything that Grand Bend has to offer while enjoying your own peaceful oasis. A minute's walk from shopping, the main strip, golfing, and blue water beaches. Enjoy watching Grand Bend’s famous sunsets from your grand-sized yard. Your modern bungalow (4-plex unit) boasts 2,129 sq ft of finished living space (includes 801 sf finished lower level), and is complete with 3 spacious bedrooms, 3 full bathrooms, a finished basement, and a 1 car garage with single drive. Quartz countertops and engineered hardwood are showcased throughout the home, with luxury vinyl plank featured on stairs and lower level. The primary bedroom is sure to impress, with a spacious walk-in closet and 3-piece ensuite. The open concept home showcases tons of natural light, 9’ ceiling on both the main and lower level, main floor laundry room, gas fireplace in living room, covered front porch, large deck with privacy wall, 10' tray ceiling in living room, and many more upgraded features. Enjoy maintenance free living with lawn care, road maintenance, and snow removal provided for the low cost of approximately $265/month. Life is better when you live by the beach! Photos shown represent Ontario Model to show finishes. Design Package for this unit has been chosen and completed.* *CONTACT TODAY FOR INCENTIVES!! (id:53015)
Prime Real Estate Brokerage
