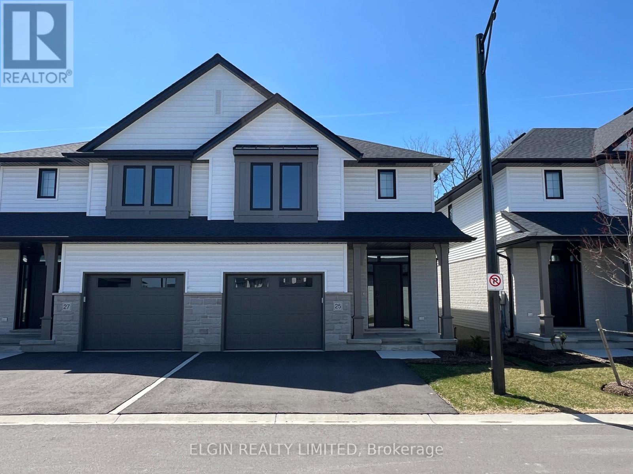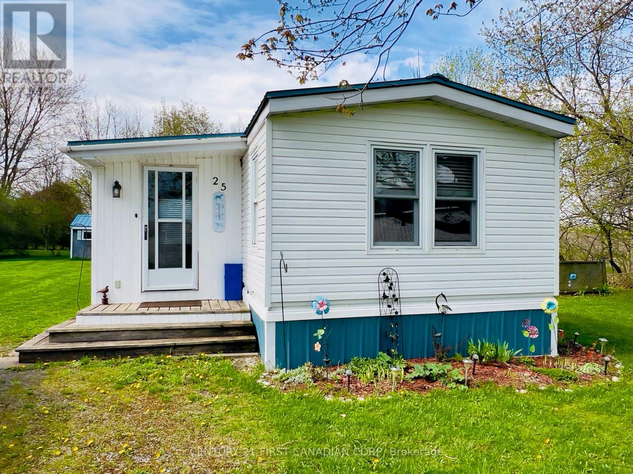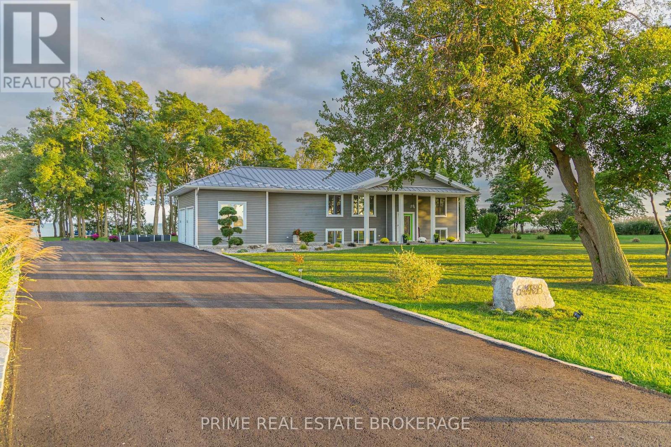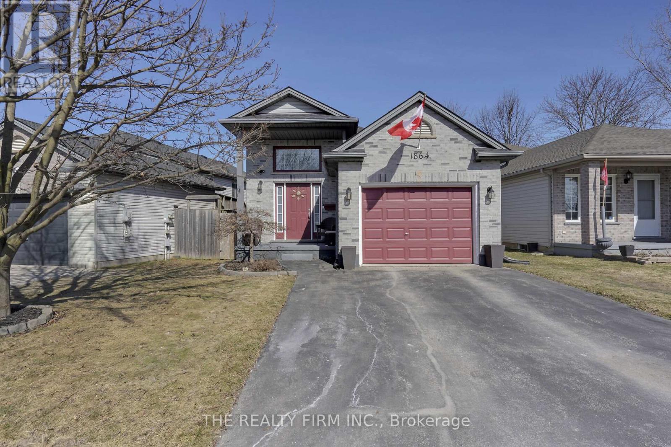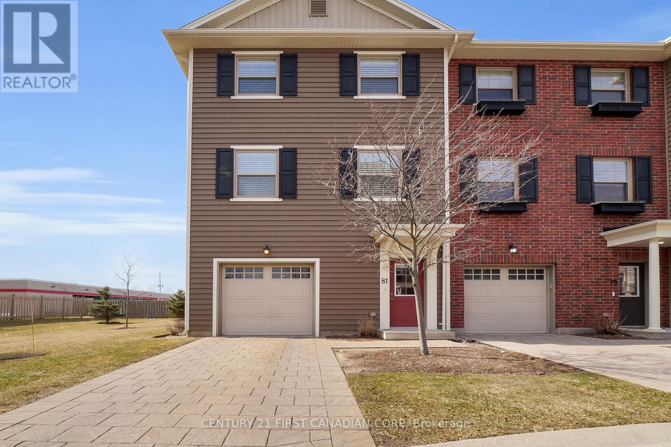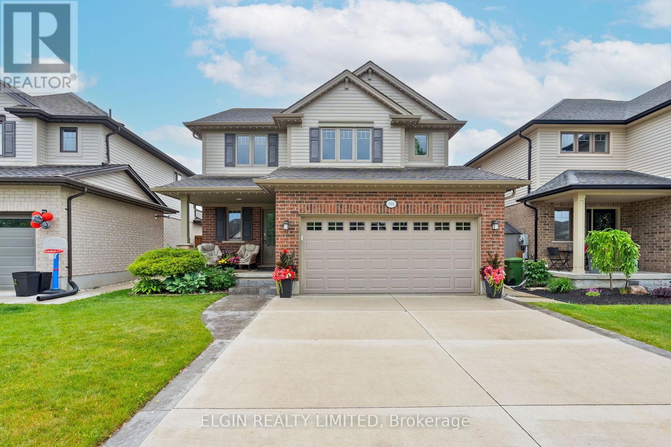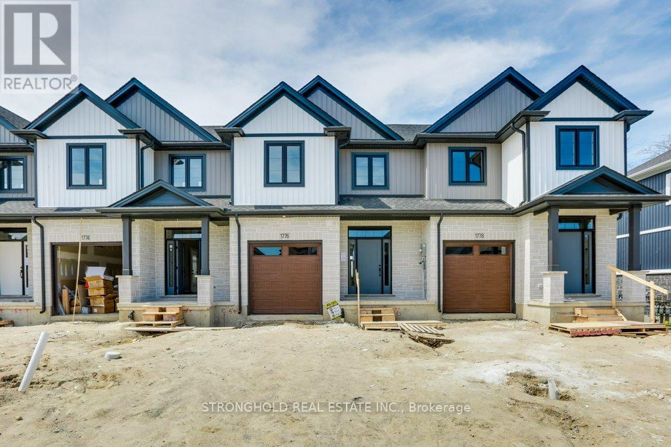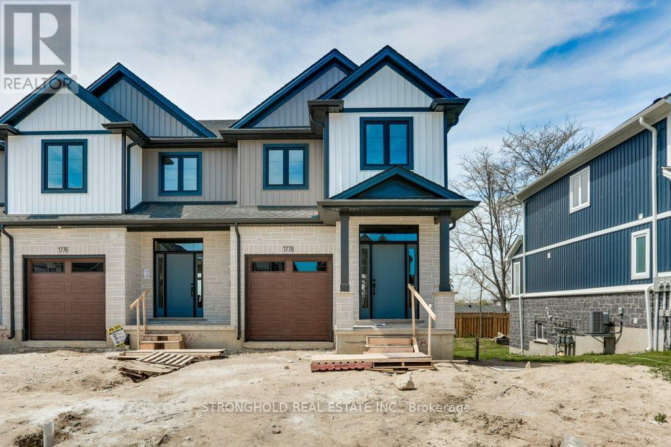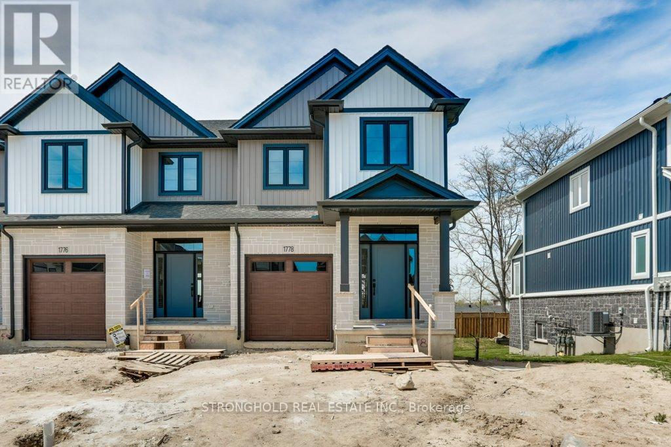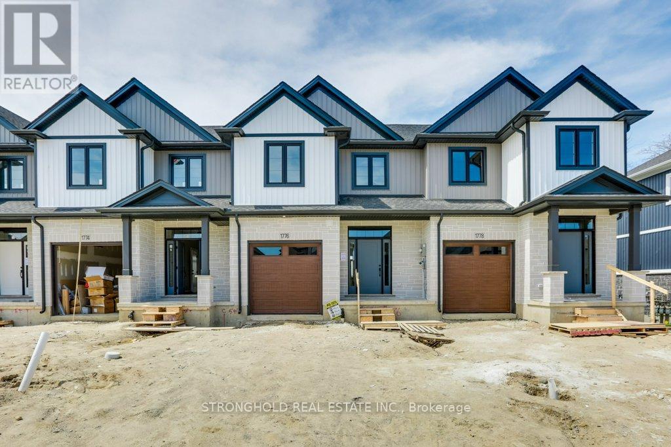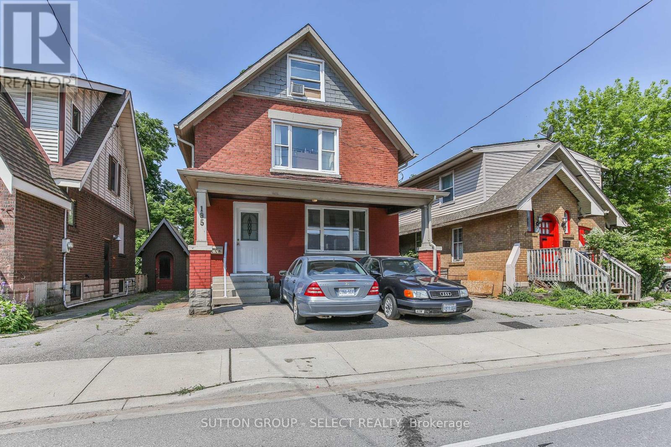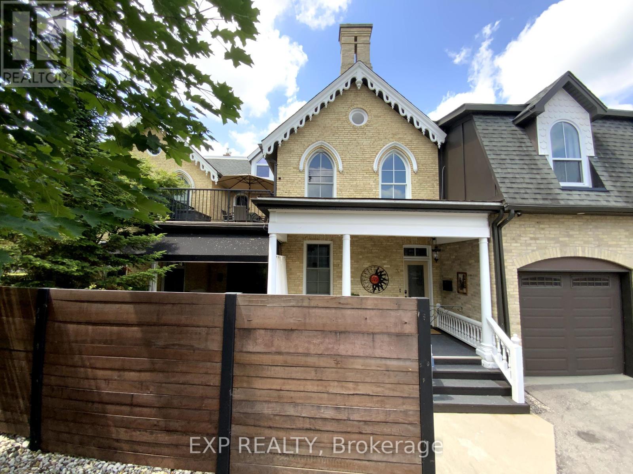27-49 Royal Dornoch Drive
St. Thomas, Ontario
No Condo Fees for 5 Years! Welcome to 27-49 Royal Dornoch Drive, a semi-detached condo by Hayhoe Homes offering luxury, comfort and convenience. This spacious condo offers 4 bedrooms (3 + 1), 3.5 bathrooms, and finished walkout lower level. The open-concept main floor includes a designer kitchen with hard-surface countertops, tile backsplash, island, and cabinet-style pantry opening onto the eating area and great room with electric fireplace, and patio door leading to the rear deck with views of the trees and valley. Upstairs, find a spacious primary suite with a walk-in closet and deluxe ensuite bathroom featuring a tile shower, freestanding soaker tub, heated tile floors, and vanity with double sinks and hard-surface countertops. Two additional bedrooms, a 4pc main bathroom, and a convenient second-floor laundry room complete the upper level. The finished walkout lower level adds a family room, 4th bedroom, and full bathroom. Additional features include hardwood stairs, luxury vinyl plank flooring, 200 AMP electrical service, garage door opener, BBQ gas line, Tarion New Home Warranty, plus many more upgraded features throughout. Taxes to be assessed. (id:53015)
Elgin Realty Limited
25-49 Royal Dornoch Drive
St. Thomas, Ontario
No Condo Fees for 5 Years! Welcome to 25-49 Royal Dornoch Drive, a semi-detached condo by Hayhoe Homes offering luxury, comfort and convenience. This spacious condo offers 4 bedrooms (3 + 1), 3.5 bathrooms, and finished walkout lower level. The open-concept main floor includes a designer kitchen with hard-surface countertops, tile backsplash, island, and cabinet-style pantry opening onto the eating area and great room with electric fireplace, and patio door leading to the rear deck with views of the trees and valley. Upstairs, find a spacious primary suite with a walk-in closet and deluxe ensuite bathroom featuring a tile shower, freestanding soaker tub, heated tile floors, and vanity with double sinks and hard-surface countertops. Two additional bedrooms, a 4pc main bathroom, and a convenient second-floor laundry room complete the upper level. The finished walkout lower level adds a family room, 4th bedroom, and full bathroom. Additional features include hardwood stairs, luxury vinyl plank flooring, 200 AMP electrical service, garage door opener, BBQ gas line, Tarion New Home Warranty, plus many more upgraded features throughout. Taxes to be assessed. (id:53015)
Elgin Realty Limited
215 Kitchener Avenue
Central Elgin, Ontario
Lake view home in picturesque Port Stanley, Ontario. This beautiful two storey home features a single detached garage with an attached carport. This home is well set back from the street allowing for a good sized front yard and parking for 6 cars in the driveway plus one additional car in the large detached garage. The main floor features a well designed custom kitchen, dining area, spacious living room with natural gas fireplace and main floor laundry room. The kitchen features beautiful quartz countertops, a large island for additional counter space and a great place to eat. With quality stainless steel appliances, plenty of cabinets and pantry space this kitchen provides both the modern style and great functionality you're looking for. The second floor continues to set this home apart. Featuring a huge master bedroom with a walk-in closet and patio doors to a balcony which gives you views of Lake Erie. There are also two more very generous bedrooms, a 4 piece bath, large linen closet and a skylight in the hallway. The basement is unfinished and offers the options for more living space or ample storage. This home has been very well maintained and updated over the years. (id:53015)
Royal LePage Triland Realty
25 - 4899 Plank Road
Bayham (Port Burwell), Ontario
Welcome to Otters Edge Estates, an exclusive adult community designed for those aged 55 and older, offering YEAR-ROUND living tailored to the retiree's lifestyle. This 2-bedroom, 1-bathroom mobile home with the potential of 2 more bedrooms and/or a sunroom. Its spacious open-concept kitchen/dinette and living room area make for a welcoming and comfortable living space. Nestled at the entrance of the estates, it boasts views of nearby farmers' fields and a picturesque forest behind. Just minutes from the stunning Port Burwell beach and the shores of Lake Erie. This home is part of the Otter's Edge Estates community, offering access to amenities and services to enrich your retirement years (visit www.ottersedgeestates.ca for more details). For those seeking tranquility, the property provides the perfect outdoor space. If you're in the mood for a leisurely stroll, you can explore down to the Pavilion and boat launch, leading to Otters Edge Creek, where you can indulge in the beauty of the great outdoors. The financial aspects for this property are a monthly lot fee of $850 plus an additional $90 per month for water. If you're looking for a harmonious blend of comfort and serene natural surroundings, this property is an ideal choice. (id:53015)
Century 21 First Canadian Corp
10099 Pinery Bluffs Road
Lambton Shores (Grand Bend), Ontario
Welcome to the Spring Lottery Dream Home - an exceptional custom-built bungalow in Grand Bends prestigious Pinery Bluffs. Spanning 2,870 sqft, this luxury residence combines elegant design with natural serenity of the wooded surroundings. Great neighbourhood, just minutes from the shores of Lake Huron just south of Grand Bend. Built by award-winning Magnus Homes, it showcases timeless style, thoughtful planning, and superior craftsmanship. Certified Net Zero Ready, it features triple-pane windows for optimal energy efficiency and year-round comfort. Inside, a warm earthy palette and rich wood textures set a calming tone. The home offers three spacious bedrooms and two and a half bathrooms, designed with comfort and effortless entertaining in mind. The 2,350 sqft main floor boasts soaring 10-foot ceilings, vaulted living spaces, and oversized windows that bathe the home in natural light. Designer lighting and fixtures enhance the refined aesthetic. A chefs kitchen anchors the heart of the home, featuring custom cabinetry, high-end appliances, and generous counter space & Artistic Hood. A versatile 520 sqft loft above the garage offers endless uses: home office, yoga studio, or private retreat with a separate entry. The Fabulous Wide open space with 10-foot basement height, oversized lookout windows presents incredible potential for future expansion. Set on a mature, tree-lined lot, this home delivers unmatched privacy in one of Ontario's most desirable beachside communities. Whether you're looking for a full-time residence or a year-round escape, this one-of-a-kind home is the perfect fusion of luxury, sustainability, and lifestyle. (id:53015)
Exp Realty
Team Glasser Real Estate Brokerage Inc.
62 Paddock Green Crescent
London South (South N), Ontario
Welcome to Paddock Green Cres. A quiet tree lined street and a 4 bedroom beautifully maintained home on a fabulous mature lot with a large sundeck and custom built gazebo plus hot tub (2020). Generous size living room, separate dining room, lovely updated white kitchen with hard surface counters. Bright main floor family room with fireplace plus main floor laundry room. Lovely hardwood on the main and 2nd floors. All 3 baths have been updated, Shingles approx 10 yrs old and most windows are replacement. Lower level finished recreation room and plentiful storage! Garage walls and attic have had added insulation. 5 minute walk to park and community pool. Easy access to public transit, minutes to Westmount mall and popular Westwood Centre Shopping areas (shopping, cinemas, restaurants). Wonderful family friendlylocation!Easy drive downtown or to the 402/401. (id:53015)
RE/MAX Advantage Realty Ltd.
6498 Talbot Trail
Chatham-Kent (Raleigh), Ontario
Prepare to be blown away! This executive 4 Bedroom, 3 bathroom raised ranch is situated on 1.49 acres of scenic Lake Erie. With a treed setting along southwestern Ontarios majestic bird and butterfly migration route, you'll feel like you're in a provincial park sitting in your own backyard. As soon as you step inside you'll find an extensively reimagined masterpiece. Not an inch has been left untouched by the whole home luxury renovation completed in 2020. The Kitchen has been designed meticulously with a Sub Zero fridge, Wolf induction cooktop, convection/steam oven, hood fan and commercial grade sink and faucet. Your inner Gordon Ramsay will emerge in this kitchen. Family and guests will effortlessly find comfortable spaces to relax and unwind, with a custom 9x9 foot kitchen island that seats 10+, and includes ample storage and an integrated Asko dishwasher; a Great room, replete with a 6 foot, three-sided Regency gas fireplace, and access to your peaceful 3-season screened-in outdoor living space to take in the exquisite views, sunrises, birds, breezes and butterflies, all while keeping any insects at bay. On the lower level you will find multigenerational living at its finest. An entirely separate, yet integrated unit with private entrance, 2 bedrooms and walkout terrace. In the lower kitchen you'll find the same attention to detail as the kitchen above, including commercial grade double sink and faucet, GE range, refrigerator, and microwave, and Asko dishwasher. The bathroom, kitchen, and family room are complete with radiant in-floor heating and a cozy electric fireplace. Both bedrooms give you more than enough space to feel at home with plenty of storage, and the bathroom has been renovated with a walk-in shower, and double sink vanity. A brand new asphalt driveway has parking for up to 10 vehicles, and brings you to your heated 2.5 car garage with plenty of overhead storage for kayaks/canoes or any other adventure. This property truly inspires! (id:53015)
Prime Real Estate Brokerage
10161 Andrea Street
Lambton Shores (Port Franks), Ontario
Welcome to 10161 Andrea Street in Port Franks...A quiet wooded retreat on a dead-end street in a picturesque enclave of residential homes. This renovated raised ranch offers 4 bedrooms (2 up, 2 down), and 2 full bathrooms. The main level boasts a vaulted ceiling, open concept kitchen with quartz countertops on a large island and stainless steel appliances. The living room has a cozy gas fireplace and the dining area is spacious with patio doors to the deck overlooking your private woods. This home is bright and spacious. The 2 upper bedrooms are a great size and the main floor bathroom has been renovated with a jetted tub. Downstairs, there are 2 more bedrooms, a renovated 3 piece bathroom, family room and a cozy wood burning fireplace. From here walk out to your back yard......Perfect as an in law suite or cottage guests. Just minutes from the beaches of Lake Huron and Pinery Provincial Park. Benefit from your private community beach just 5 kilometres away and the Ausable River is 0.5 kilometres away. Enjoy playing at any of 5 public golf courses each less than a 15 minute drive. Grand Bend 14 kms to the east, Sarnia and the border just 68 kms to the west. Updates include: Metal roof (2009), Main and lower level bathrooms , Flooring and painting throughout (2024), 4th bedroom (2024), washer & dryer relocate (2024), Lower level windows (2024). (id:53015)
RE/MAX Centre City Realty Inc.
9919 Pinery Lane
Lambton Shores (Grand Bend), Ontario
A Hidden Sanctuary on the Ausable Channel | 9919 Pinery Lane, Grand Bend Tucked away at the end of a quiet cul-de-sac in Grand Bends coveted Huron Woods, 9919 Pinery Lane is more than a home - its a private sanctuary where nature, adventure, and timeless architecture converge. Poised on the historic Ausable Channel, this Viceroy-designed residence offers rare, deeded access to one of Ontarios most breathtaking stretches of beach, and direct paddle access into the untouched wilderness of Pinery Provincial Park.Set on an expansive, wildlife-rich lot curated by a professional entomologist, the property brims with biodiversity: monarch butterflies, native birds and wildlife, mature native trees, and the soothing rhythm of the river become part of daily life. Indoors, five bedrooms and three full baths, including a serene primary suite with ensuite and bidet, offer both comfort and flexibility. The open concept living space is wrapped in natural light, anchored by soaring ceilings and panoramic bay windows that frame tranquil water views. A cedar sauna with adjacent full bath enhances the retreat-like feel, while the lower-level walkout with mudroom and wood storage add practical year-round utility. Enjoy a deluxe outdoor experience with a restored cedar siding, 6-burner Weber grill, and natural landscaping that blends seamlessly into its surroundings. Huron Woods also offers tennis, pickleball, a clubhouse, and an engaged community just minutes from the shops, dining, and cultural energy of Grand Bend. Rarely does a property so effortlessly blend architectural charm, ecological richness, and outdoor adventure all just a short drive from major markets and steps from Lake Hurons legendary sunsets. (id:53015)
Prime Real Estate Brokerage
1864 Marconi Boulevard
London East (East I), Ontario
Looking for a Move in Ready Home?, well look no further. Welcome to 1864 Marconi Blvd. This 2+1 bed 2 bath Home is located on a mature treelined street and has many features. They include attached 1.5 car garage with inside entry, large bright foyer, open concept Living room and eatin Kitchen with moveable island, newer fooring, spacious master bedroom with patio doors leading to concrete patio with Gazebo (2023), newpaint on front door and garage door (2024), Newer furnace and A/C (2021), Roof (2018), Fire Pit (2023), Ring security system ( Not Monitored),Fully fenced yard (East side 2024, West side 2018). This home is a great condo alternative. (id:53015)
The Realty Firm Inc.
81 - 1040 Coronation Drive
London, Ontario
Welcome to this beautiful contemporary townhouse, located in sought after Northwest London. The stylish kitchen features high-end finishes, upgraded stainless steel appliances, quartz countertops, an island breakfast bar, and ample cabinet space. The spacious middle level boasts an open-concept layout with 9ft ceilings, natural light through large windows, and custom blinds. In the upper level you find 3 bedrooms, a large master suite with a 3-piece en suite and a walk-in closet. Other features include 2.5 baths, 4-piece main bathroom and a convenient stackable laundry. The home has a double car tandem garage and private driveway, offering parking for up to three cars. Enjoy low condo fees for a hassle-free lifestyle. Book your private showing today to see this fabulous Condon. (id:53015)
Century 21 First Canadian Corp
106 Westlake Drive
St. Thomas, Ontario
Welcome to your Dream Home! This stunning 4-bedroom, 3.5-bathroom home offers the perfect blend of comfort, style, and functionality. Just 11 years old and full of charm, it is packed with thoughtful upgrades and modern finishes throughout. Step inside to an open-concept main floor where a spacious living room with soaring vaulted ceilings and a cozy gas fireplace awaits, perfect for relaxing evenings at home. The beautifully appointed kitchen features sleek stainless steel appliances and flows effortlessly into the dining area, making it ideal for both everyday living and entertaining guests. A convenient main floor laundry room adds to the practicality of this well-designed space. Upstairs, you'll find generously sized bedrooms tailored for restful nights and family comfort. The finished basement expands your living space with a large recreation room, a fourth bedroom, and a full bathroom perfect for guests, teens, or a home office. Step outside to your private backyard oasis. Enjoy summer days lounging by the stunning in-ground, saltwater, heated pool or unwinding in the hot tub. The exterior also boasts a double-wide concrete driveway, concrete walkways, and beautifully landscaped surroundings.This home truly has it all comfort, convenience, and curb appeal. Don't miss your chance to make it yours. Book your showing today! (id:53015)
Elgin Realty Limited
104 Westlake Drive
St. Thomas, Ontario
Welcome to your dream home! This beautiful 3-bedroom, 2.5-bathroom home is only 12 years old and full of charm. From the moment you walk in, you'll feel the pride of ownership throughout. The open-concept main floor features a cozy living room with a gas fireplace perfect for relaxing evenings. The kitchen, is equipped with stainless steel appliances, flows seamlessly into the dining area, making it ideal for entertaining. Convenient main floor laundry is an added bonus. Upstairs, you'll find spacious bedrooms designed for comfort and restful nights. The basement offers ample space and is already framed for a large rec room. It also features legal-sized windows perfect for adding a fourth bedroom with rough in for 4th bathroom as well. Step outside to enjoy the double-wide concrete driveway, concrete walkways, and a backyard oasis featuring a stunning kidney-shaped, saltwater, heated pool ideal for summer fun! There are so many reasons to fall in love with this home. Don't miss your chance to book your showing today! (id:53015)
Elgin Realty Limited
1768 Finley Crescent
London North (North I), Ontario
*THIS PRICE IS FOR QUALIFIED FIRST-TIME HOME BUYERS* These beautifully upgraded townhomes showcase over $20,000 in builder enhancements and offers a spacious, sunlit open-concept main floor ideal for both everyday living and entertaining. The designer kitchen features upgraded cabinetry, sleek countertops, upgraded valence lighting and modern fixtures, while the primary bedroom includes a walk-in closet and a private ensuite for added comfort. Three additional generously sized bedrooms provide space for family, guests, or a home office. The main level is finished with durable luxury vinyl plank flooring, while the bedrooms offer the cozy comfort of plush carpeting. A convenient laundry area adds functionality, and the attached garage with inside entry and a private driveway ensures practicality and ease of access. Outdoors, enjoy a private rear yard perfect for relaxing or hosting gatherings. The timeless exterior design is enhanced by upgraded brick and siding finishes, all located in a vibrant community close to parks, schools, shopping, dining, and public transit, with quick access to major highways. Additional highlights include an energy-efficient build with modern mechanical systems, a basement roughed in for a future unit, contemporary lighting throughout, a stylish foyer entrance, and the added bonus of no condo fees. *Unit currently not fully complete. Photos represent the final look.* (id:53015)
Stronghold Real Estate Inc.
1766 Finley Crescent
London North (North I), Ontario
*THIS PRICE IS FOR QUALIFIED FIRST-TIME HOME BUYERS* These beautifully upgraded townhomes showcase over $20,000 in builder enhancements and offers a spacious, sunlit open-concept main floor ideal for both everyday living and entertaining. The designer kitchen features upgraded cabinetry, sleek countertops, upgraded valence lighting and modern fixtures, while the primary bedroom includes a walk-in closet and a private ensuite for added comfort. Three additional generously sized bedrooms provide space for family, guests, or a home office. The main level is finished with durable luxury vinyl plank flooring, while the bedrooms offer the cozy comfort of plush carpeting. A convenient laundry area adds functionality, and the attached garage with inside entry and a private driveway ensures practicality and ease of access. Outdoors, enjoy a private rear yard perfect for relaxing or hosting gatherings. The timeless exterior design is enhanced by upgraded brick and siding finishes, all located in a vibrant community close to parks, schools, shopping, dining, and public transit, with quick access to major highways. Additional highlights include an energy-efficient build with modern mechanical systems, a basement roughed in for a future unit, contemporary lighting throughout, a stylish foyer entrance, and the added bonus of no condo fees. *Unit currently not fully complete. Photos represent the final look.* (id:53015)
Stronghold Real Estate Inc.
1778 Finley Crescent
London North (North I), Ontario
These beautifully upgraded townhomes showcase over $20,000 in builder enhancements and offers a spacious, sunlit open-concept main floor ideal for both everyday living and entertaining. The designer kitchen features upgraded cabinetry, sleek countertops, and modern fixtures, while the primary bedroom includes a walk-in closet and a private ensuite for added comfort. Two additional generously sized bedrooms provide space for family, guests, or a home office. The main level is finished with durable luxury vinyl plank flooring, while the bedrooms offer the cozy comfort of plush carpeting. A convenient laundry area adds functionality, and the attached garage with inside entry and a private driveway ensures practicality and ease of access. Outdoors, enjoy a private rear yard perfect for relaxing or hosting gatherings. The timeless exterior design is enhanced by upgraded brick and siding finishes, all located in a vibrant community close to parks, schools, shopping, dining, and public transit, with quick access to major highways. Additional highlights include an energy-efficient build with modern mechanical systems, a basement roughed in for a future unit, contemporary lighting throughout, a stylish foyer entrance, and the added bonus of no condo fees. (id:53015)
Stronghold Real Estate Inc.
1776 Finley Crescent
London North (North I), Ontario
These beautifully upgraded townhomes showcase over $20,000 in builder enhancements and offers a spacious, sunlit open-concept main floor ideal for both everyday living and entertaining. The designer kitchen features upgraded cabinetry, sleek countertops, upgraded valence lighting and modern fixtures, while the primary bedroom includes a walk-in closet and a private ensuite for added comfort. Three additional generously sized bedrooms provide space for family, guests, or a home office. The main level is finished with durable luxury vinyl plank flooring, while the bedrooms offer the cozy comfort of plush carpeting. A convenient laundry area adds functionality, and the attached garage with inside entry and a private driveway ensures practicality and ease of access. Outdoors, enjoy a private rear yard perfect for relaxing or hosting gatherings. Comes with a 10 x 10 deck with no stairs, stairs can be added for $3,000. The timeless exterior design is enhanced by upgraded brick and siding finishes, all located in a vibrant community close to parks, schools, shopping, dining, and public transit, with quick access to major highways. Additional highlights include an energy-efficient build with modern mechanical systems, a basement roughed in for a future unit, contemporary lighting throughout, a stylish foyer entrance, and the added bonus of no condo fees. (id:53015)
Stronghold Real Estate Inc.
5 - 681 Commissioners Road W
London South (South C), Ontario
Welcome to Unit 5 at 681 Commissioners Rd W, set within the prestigious Rosecliffe Ridge Community of Westmount. This thoroughly updated, detached bungalow-style condo sits on an oversized ravine lot and features 2+1 bedrooms and 3 bathrooms that combines refined interior design with the tranquility of a private, forested backdrop. Nestled in a quiet, well-managed enclave, this home offers sophisticated living with a tree-lined backyard ideal for gardening, entertaining, or relaxing in nature. Perfect for downsizers, professionals, or anyone seeking elegance, privacy, and a peaceful retreat. Inside, the open-concept living space is bathed in natural light and perfect for family gatherings. It is anchored by a custom designed chef-inspired kitchen that showcases a large central island, stainless steel appliances, granite countertops, ceiling-height cabinetry, a gas stove, and B/I wall oven and microwave. The adjoining dining area opens directly to the rear deck, ideal for entertaining family or enjoying your morning coffee with a view. The primary suite features a walk-through closet, and a spa-like ensuite with dual vanities, freestanding soaker tub, and a frameless glass shower. A second main-floor bedroom/den has vaulted pine ceilings, pot lighting, and arched window, adjacent to a stylish 3-piece bath. The main-level laundry nook offers full-sized appliances with built-in cabinetry. The finished lower level features a cozy rec room with a modern feature wall, electric fireplace, and TV mount framed by custom millwork. The lower level continues with a third bedroom featuring a connected home office or study, and a beautifully designed bathroom with a tiled shower and custom vanity. A spacious utility/storage room with a convenient workshop area completes the space. Located close to top-rated Schools, Westmount Shopping, Woodcrest Pool, Parks, and Scenic Trails, this home delivers effortless, upscale living in one of London's most desirable neighbourhoods. (id:53015)
Forest Hill Real Estate Inc.
195 Egerton Street
London East (East M), Ontario
Superb first time home buyer or ideal investment opportunity describes this 4 bedroom 2 full bath brick two storey home. Spacious main level with an eat-in kitchen, living room, 3 piece bath, a main floor bedroom plus a sunroom leading to the rear deck and fenced yard. Duplex possibilities exist with the second floor offering two more bedrooms, a second kitchen plus another full bath. The fully finished third floor provides even more living space or your 4th bedroom. Outstanding possibilities for affordable living. (id:53015)
Sutton Group - Select Realty
1619 Aldersbrook Road
London North (North E), Ontario
Well-maintained split-level home in the desirable Whitehills neighbourhood. Offering 4 bedrooms3 on the second level and 1 on the lower levelthis home provides plenty of space for family living. There are 2 full bathrooms: a 4-piece on the second level and a 3-piece on the lower level. The front entry opens into a formal living room with a skylight, leading to an open-concept kitchen and dining area. Upstairs, the primary bedroom features a double closet and large windows that fill the room with natural light, accompanied by two additional bedrooms. The lower level includes a spacious recreation room, an office or fourth bedroom, and a 3-piece bathroom. A few steps down, youll find an additional rec room with double closets and built-in shelving, as well as a laundry room. The backyard is generous in size and backs onto Saint Marguerite D'Youville Catholic Elementary School, complete with a covered deck and storage shed. Recent updates include a new furnace installed in 2024, providing efficient and reliable heating. (id:53015)
Thrive Realty Group Inc.
330 Salisbury Street
London East (East G), Ontario
Welcome to 330 Salisbury Street. This home is move in ready and ideal for any first time home buyer, investor or downsizer. Conveniently located in the heart of London Ontario. This 3 bedroom bungalow features high ceilings, new flooring, and a sunny and bright eat in kitchen with a new sink faucet. Some updated lighting throughout. 3 main floor bedrooms, or 2 plus den/home office ( 3rd bedroom doors can be reattached if you wanted them.Sliding, hanging door kit and doors available.) Looking for a big back yard to bbq, garden, let the kids or dogs run around? This backyard will impress you! It also comes with 2 Sheds! This home is in a prime location for Fanshawe College, Downtown London, multiple shopping centers, restaurants and 100 Kelloggs is just around the corner! Public Transit right outside your door step. Recent updates include; Furnace (September 2021), AC (September 2021), Basement windows (2021), Insulation in basement (2021), All appliances are within 3 years of age and updated flooring. (id:53015)
Century 21 First Canadian Corp
1 - 990 Deveron Crescent
London South (South J), Ontario
Experience modern elegance in this brand-new Pinewood model home for lease! Featuring 3 spacious bedrooms and 2 full bathrooms, this beautifully designed home offers an open-concept layout with soaring ceilings, a sleek kitchen with stainless steel appliances, quartz countertops, and a bright living space perfect for entertaining. The primary suite provides a serene retreat with a private en-suite. Enjoy outdoor living on the inviting front porch and manicured yard. This move-in-ready home blends comfort with contemporary finishes the ideal rental opportunity! Book your showing today. (id:53015)
Shrine Realty Brokerage Ltd.
335 Kendall Avenue
Woodstock (Woodstock - South), Ontario
What a cutie patootie! This charming 1.5 storey home, with a two-storey addition completed in 2016, offers the perfect mix of character and modern updates. The spacious primary bedroom with ensuite is tucked away upstairs for privacy, while the extra-long garage ideal for parking or workshop space includes a rear door opening to the backyard. Inside, the open-concept living and dining room features a centrally located gas fireplace with a rustic wood mantel and exposed ceiling beams that add warmth and personality. The bright white kitchen, updated in 2021, is a true workhorse with loads of cupboards, retro-style handles, pot lights, and wood trim, plus a walkout to a covered back porch great for stargazing or entertaining. The upper level also includes two additional bedrooms, offering room for family, guests, or a home office. Downstairs, youll find a cozy family room, another bedroom, and plenty of storage. Recent updates include a new furnace (2023) and A/C (2021). And lets talk about that backyard this generous 53 x 209 ft lot has it all: a covered patio, a 15 x 30 above-ground oval pool, storage sheds, and multiple hangout zones for relaxing or entertaining with family and friends. Walking distance to Southside Park where festivals like Cowapolooza are held! A unique and well-loved home thats ready for its next chapter! (id:53015)
Royal LePage Triland Realty
3 - 80 Barton Street
London East (East F), Ontario
Welcome to Blackfriars Estate! This Private Gated "Raleigh House" Condo is nestled in the Trees overlooking the Thames River, steps away from vibrant Downtown. Designed and Built By DUO Ltd in 2013, this very unique home has all the Comforts of Quality Modern Construction set within the charm of a Historic Estate. Architectural Elegance embraces this 2 Bedroom, 2 Bath Home.The main floor features an elevator for ease of access, radiant in-floor heat, a Chefs kitchen, vaulted ceilings and office space. Large Bedroom and Bathroom with double shower.Notably this home offers two Terraces, East Facing (230sf) for morning coffee fitted with BBQ gas line and a West Facing (324sf) overlooking the pool and river, a perfect place to entertain and watch movies at night.Spacious Living & Dining Room with Stately Fireplace and access to West Balcony. Main Floor laundry. Upper Master Retreat is blended with the 5pc Ensuite Bath w/ Jetted Tub - unwind from the day. Efficient use of space with built-in cabinetry and a walk-in closet. All of this set amongst serene landscaped grounds, steeped in history and natural beauty. Commons Elements include the Pool, Outdoor Kitchen, a variety of private seating areas and a Tree House overlooking the river for nature enthusiasts. Exclusive oversize Garage + 1 Exterior parking spot & assigned storage locker are included. Condo Fee includes Heat & Water. New Ductless A/C units. Whole Home is wired in for a sound system. (id:53015)
Exp Realty

