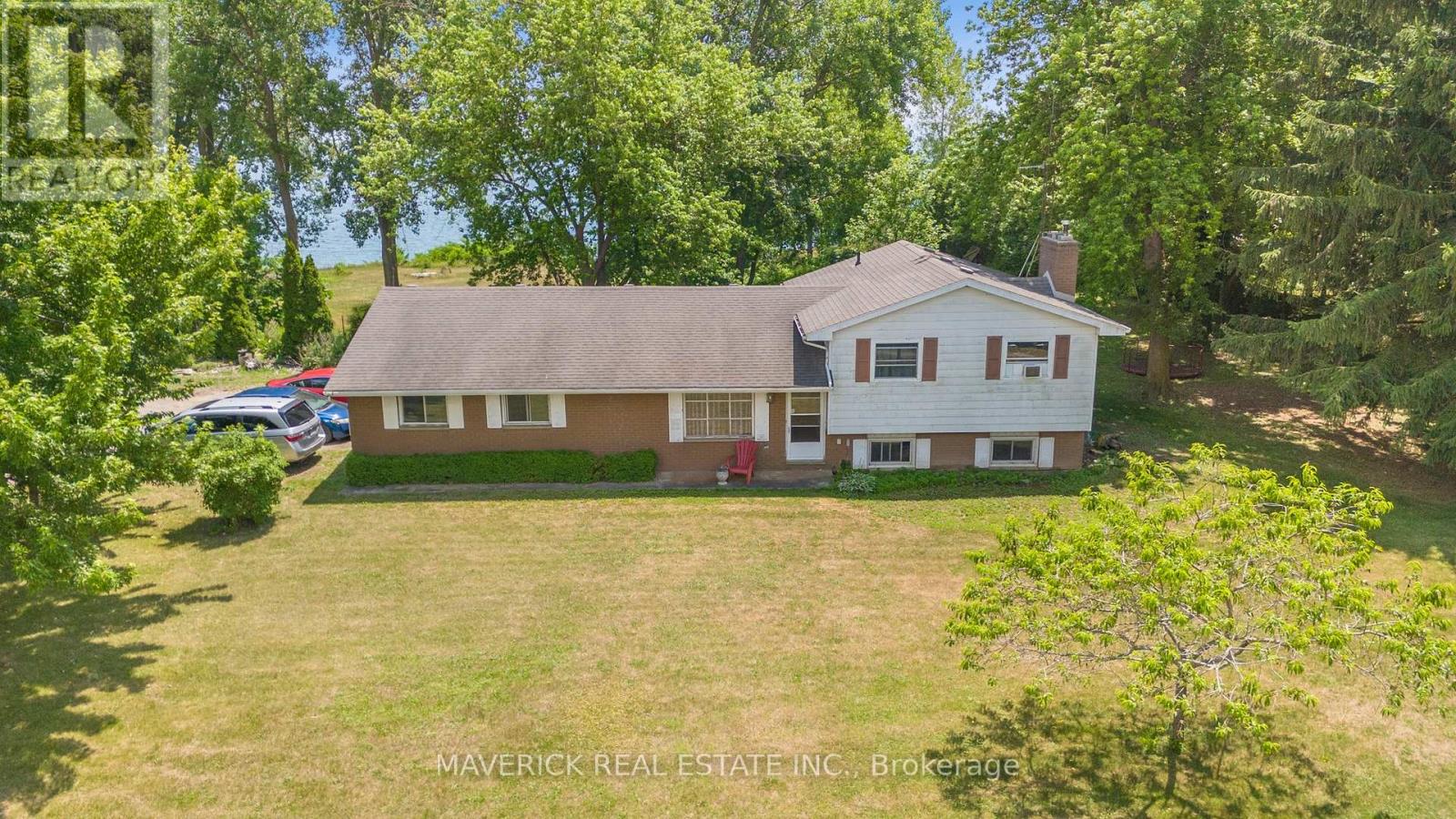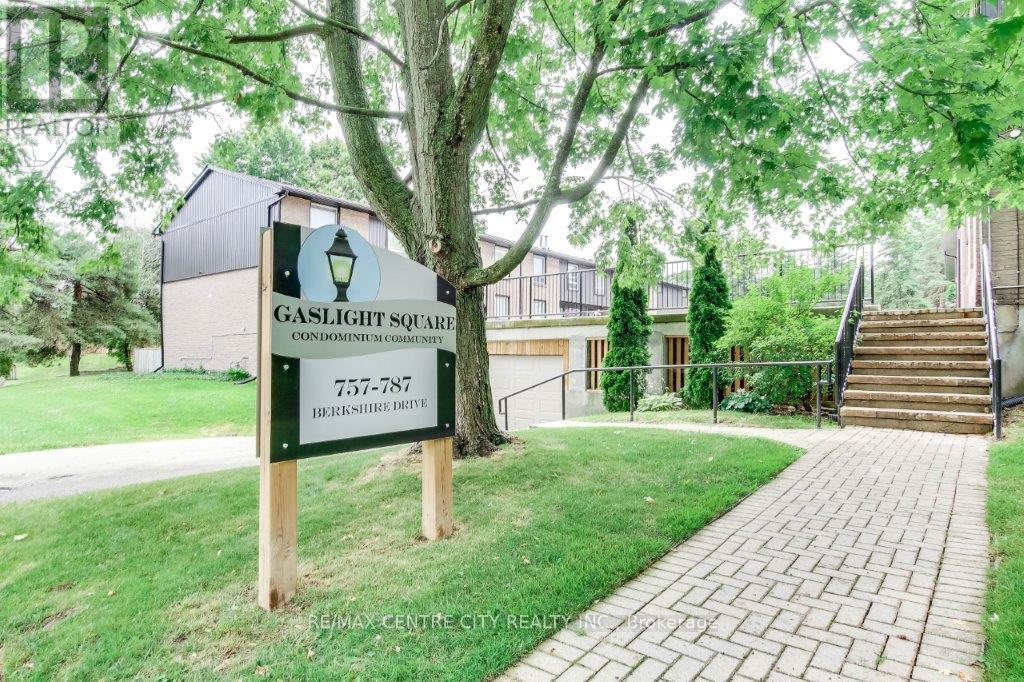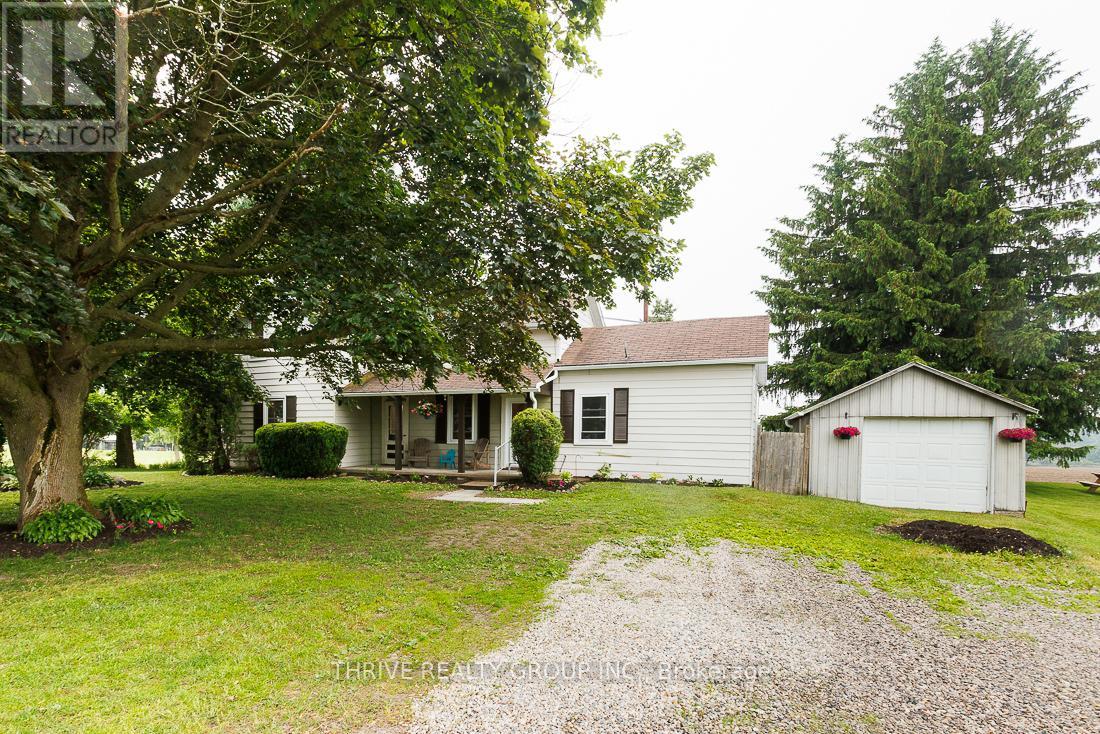56 Stroud Crescent
London South, Ontario
This solid 3 bedroom, 2 bathroom home on a quiet crescent in a family friendly neighbourhood is awaiting its new owners! Front door leads to main floor area where the kitchen is open to the family living room. 3 good sized bedrooms & a 4-piece bathroom complete the main level. Side door welcomes you to the spacious finished basement where you will find a family room, an office/games room and a 3-piece bathroom. Plenty of storage space too! Backyard is fully fenced. Close to schools, shopping and easy access to highway 401. This house has great bones, just imagine the possibilities! New roof installed May 2025 and new Air Conditioner installed June 2025. (id:53015)
Keller Williams Lifestyles
7504 Talbot Trail
Chatham-Kent, Ontario
Welcome to your own private retreat on the shores of Lake Erie. Nestled on approximately 5 stunning acres in the quiet township of Raleigh, this rare waterfront gem offers a unique blend of tranquility, space, and breathtaking views.With over 200 feet of private shoreline, this property is perfect for those seeking a peaceful escape or the ideal setting to build a dream estate. Mature trees line the gently sloping landscape, offering natural beauty and privacy, while the panoramic lake views provide the perfect backdrop for morning coffee or evening sunsets.Whether you're looking to develop, invest, or create a year-round getaway, this versatile parcel offers endless potential. With A1 zoning, there are a variety of land uses, and also offer a unique opportunity for severance. There is also large barn with 8 horse stalls (2048 sq ft.). Located just minutes from Blenheim's shops, restaurants, and amenities, and a short drive to Rondeau Provincial Park and Erieau, this is lakeside living with all the comforts of nearby town life. (id:53015)
Maverick Real Estate Inc.
884 Classic Drive
London East, Ontario
Clean and well maintained former Pittao Model Home on corner lot in great family neighbourhood. Extra large kitchen with cathedral ceiling and skylights. Family room with gas fireplace. Entire home freshly painted, newer high quality - easy clean windows, tile and hardwood flooring throughout, new carpet, central vac, central air, fully fenced yard with fruit trees and garden space. Lower rec room can easily be converted back to 4th bedroom. Walk to East Park Golf Gardens. Close to all amenities including schools, church, shopping, 401. Priced for quick sale! (id:53015)
Exp Realty
17 Highway Avenue
London South, Ontario
Step into this delightful bungalow, nestled in the desirable neighbourhood of Old South. Sun filled open concept living and dining room and new flooring(2025). The heart of the home, a well-appointed kitchen, boasts a brand new fridge, stove, over-the-range microwave, dishwasher(2022) all included. The rare gem of this home is the expansive primary bedroom with double closet. The second bedroom, equally comfortable and inviting, ensures that there is ample space. The glass block window in bathroom adds style. The lower bedroom, versatile and cozy, can serve as a guest room, study, or creative space, adapting to your lifestyle needs. Bonus second bathroom in lower adds more convenience. Adjacent to the family room, a dedicated laundry area with a washer and dryer and built-in shelves. The workshop room has lots of storage. Shingles were replaced in 2017, in 2024 high efficient furnace and 2019 Air Conditioner. Step outside to the private fenced backyard, where a sun deck awaits. A handy shed stands ready to house your gardening tools, while the large driveway has parking for 3 vehicles. Take a leisurely stroll to the nearby Wortley Village, where local shops and eateries offer a variety of options. Don't miss the opportunity to make this home yours! (id:53015)
Century 21 First Canadian Corp
769 Berkshire Drive
London South, Ontario
Looking for a home with personality, charm, and endless potential? Step into something refreshingly different with this 3-bedroom, 3-bath town home in the highly sought-after Gaslight Square community, located at Berkshire and Topping Lane.From the moment you walk in, you'll feel the vibrant, retro energy. The main level is bright and spacious, featuring a large living room, a funky central kitchen and eating area, a two-piece powder room, and a formal dining area that opens onto your private back deck... ideal for BBQs, summer hangouts, morning coffee, or laid-back entertaining.Upstairs, the primary suite boasts a walk-in closet and private ensuite bath, while two additional bedrooms offer versatility for guests, family, or even a creative studio. The updated main bath features a sleek walk-in shower, perfectly blending vintage vibes with modern comfort.The fully finished lower level delivers big on character with a classic rec room, built-in wet bar, laundry room, and extra flex space perfect for a home office, gym, storage, work bench, or jam space.Extras include two secure underground parking spots (a rare bonus in this area), great neighbours, and a beautifully maintained community with mature trees, manicured grounds, and recent exterior updates (new siding, soffits, and eavestroughs).Ready for your personal touch, this home is perfect for someone who values space and craves character over a cookie-cutter condo. With shopping, parks, schools, and amenities just minutes away, youll enjoy urban convenience wrapped in vintage inspired charm. (id:53015)
RE/MAX Centre City Realty Inc.
1839 Parkhurst Avenue
London East, Ontario
Stunning 2-Acre Retreat in the City! This exquisite all-brick ranch offers 2,200 sqft of sophisticated living space on a single level, with an additional 2,200 sqft of finished lower level amenities. The expansive layout features a modern, open-concept kitchen with top-of-the-line stainless steel appliances, perfect for entertaining family and friends. Step outside to enjoy the beautifully landscaped 2-acre lot, complete with 9,500 sq st stamped concrete drive, a charming gazebo, spacious rear deck, and a relaxing hot tub under a stunning gableideal for outdoor gatherings and peaceful evenings. The property boasts a scenic ravine backdrop, adding to its privacy and natural beauty. Inside, you'll find a luxurious mix of hardwoods, ceramic tile, and granite throughout, complemented by elegant California shutters upstairs and downstairs. The lower level is a true entertainment haven, featuring a state-of-the-art movie theatre, wet bar, games room, exercise room, and a dedicated man cave perfect for relaxing and unwinding. For the hobbyist or business owner, the meticulously crafted 2,200 sqft workshop with 2 piece bathroom, 2x6 construction, all services, insulation, and thoughtful finishing touches an exceptional space for work or hobbies. Additional highlights include a two-car garage and plenty of storage. This residence perfectly combines urban luxury with a peaceful, private retreat. Seize this rare opportunity to own this exceptional property book your private tour today and experience it first hand. check multi media links (id:53015)
RE/MAX Centre City Realty Inc.
847 Marigold Street
London North, Ontario
Welcome to the beautifully maintained home with fantastic curb appeal, ideally located in a sought after North London neighbourhood. Enjoy the convenience of being within walking distance to schools, Wenige Park, the community centre, and shopping amenities. This home offers 3 spacious bedrooms on the main floor plus an additional bedroom and 3-piece bathroom in the partly finished lower level, perfect for guests, teens or home office setup. With no carpet throughout, the mix of tile and laminate flooring makes maintenance a breeze. The updated kitchen features modern appliances, heated tile flooring for year round comfort, and patio doors that open onto a stamped concrete patio in a fenced backyard, ideal for outdoor entertaining. A covered front porch provides a cozy spot to enjoy your morning coffee or relax at the end of the day. Recent upgrades include windows, a new furnace and air conditioning (all in 2022) and a newly poured double wide concrete driveway, offering plenty of parking. Whether you're a young family or downsizing and seeking a condo alternative with the fees, this affordable and move-in ready home is a must-see. Homes in the neighbourhood don't stay on the market for long, book your showing today! (id:53015)
Royal LePage Triland Realty
101 Goshen Road
Norfolk, Ontario
Charming country farm house on 3/4 of an acre, 6 minutes south of Tillsonburg. Enjoy the peace and quiet of an expansive, low maintenance, large country lot, beautiful views of farm fields and forests, and settle in for breathtaking sunsets in your backyard. This 4 bedroom, 1.5 bathroom home welcomes you with a large eat-in kitchen, and modern updates throughout, blending in with classic character. Enjoy the convenience of 3 bedrooms upstairs, and turn the main floor bedroom into a playroom or office. Plenty of room for kids and furry friends to explore in a fenced-in yard. The detached garage with hydro provides extra storage, and the large side yard shows off the endless potential to expand. New windows installed in 2021. Keep cozy all winter long with a natural gas boiler heating system. Additional heat-pumps installed in 2025. Half-bath added upstairs in 2023. Book your tour and begin to enjoy your country escape today! (id:53015)
Thrive Realty Group Inc.
1215 - 45 Pond Mills Road
London South, Ontario
Stylish 1-Bedroom Condo with In-Suite Laundry & Stunning Sunset Views Rent Includes Water & 2 Parking spaces! This bright and modern 1-bedroom condo on the 12th floor offers incredible west-facing views and beautiful evening sunsets. Featuring brand new flooring, updated finishes, and a spacious open-concept layout, this unit is perfect for professionals or downsizers seeking comfort and convenience. The kitchen includes newer appliances and in-suite laundry, while the recently renovated 4-piece bathroom offers classic white subway tile and great storage. The large bedroom is filled with natural light and offers generous closet space along with sweeping views of the city skyline. Access to building amenities: gym, sauna, party room, bike storage, and secure entry (id:53015)
Century 21 First Canadian Corp
1236 Riverbend Road
London South, Ontario
Welcome to this spacious and bright 3-bedroom, 2.5-bathroom townhome located in one of Londons most sought-after neighbourhoods Riverbend. Perfectly suited for families, professionals, or couples seeking comfort and convenience, this well-maintained home offers both function and style in a prime location.The main floor features a welcoming open-concept layout, with natural light flowing through the living, dining, and kitchen spaces ideal for entertaining or everyday living. Upstairs, the primary bedroom includes its own ensuite and generous closet space, while two additional bedrooms offer flexibility for family, guests, or work-from-home setups. A full unfinished basement provides ample room for storage.Additional features include gas heating, central air, in-unit laundry, and parking for two vehicles (garage + driveway). Step outside to your private rear walkway with access to the detached garage and enjoy easy access to Riverbends many green spaces and parks.Located just minutes from Western University, Ivey Business School, and LHSC, this home is also within walking distance to top-rated schools, parks, shopping, and public transit.Available July 1, 2025.$2,695/month plus utilities. (id:53015)
Keller Williams Lifestyles
710 Wilkins Street
London South, Ontario
MOVE IN READY! Second Level Images to be uploaded, carpet free. A rare opportunity for a huge end unit townhouse! Welcome to 710 Wilkins Street a beautifully updated and move-in-ready end-unit townhome located in a sought-after, family-friendly neighborhood. Boasting over 1900Sqft of total living space, this bright and spacious home features 3 large bedrooms and 2.5bathrooms, including a primary suite with a private ensuite and walk-in closet. Enjoy the comfort of a fully finished basement, brand new vinyl flooring in the basement and main living area, and fresh paint throughout. The home also features modern pot lights and upgraded electrical fixtures. Step outside to a private carport with parking for one vehicle, plus an additional designated space on the side of the home a rare convenience in this condominium complex. Updates include: roof and windows (2010), furnace, central A/C, and hot water tank(2017). Condo fee includes water and the community is well-maintained and welcoming. This move-in-ready gem wont last long schedule your private showing today! (id:53015)
Century 21 First Canadian Corp
290 Callaway Road
London North, Ontario
Executive 3-Bedroom Home for Lease in Upper Richmond Village Available Now or AugustNow available in one of North Londons most prestigious communities this well-appointed 3-bedroom, 3-bathroom detached home in Upper Richmond Village blends contemporary design with practical living. Ideal for professionals, families, or those seeking refined space and comfort in a serene setting.Step into a bright open-concept layout featuring large windows, high-end finishes, and a modern kitchen with full-sized stainless steel appliances. The main floor offers an ideal space for entertaining or relaxing, while the upper level includes three spacious bedrooms with ample storage and natural light. The private deck overlooks a tranquil pond, offering picturesque views and a peaceful backdrop year-round.Additional features include gas heating, central air, in-unit laundry, a single-car garage with additional driveway parking, and an unfinished basement for storage. Pets will be considered on a case-by-case basis.Located in North Londons Sunningdale neighbourhood, this home offers easy access to Masonville Mall, Western University, Ivey Business School, London International Airport, major highways, and nearby parks and golf courses.Available now or August.$2,895/month plus utilities (gas, hydro, water, and hot water tank rental).Minimum 1-year lease. First and last months rent required. (id:53015)
Keller Williams Lifestyles











