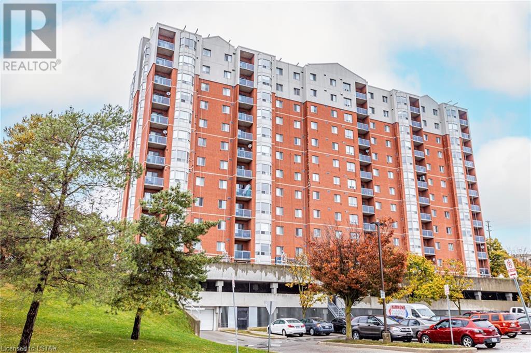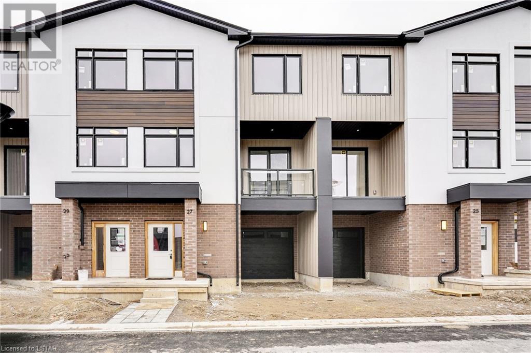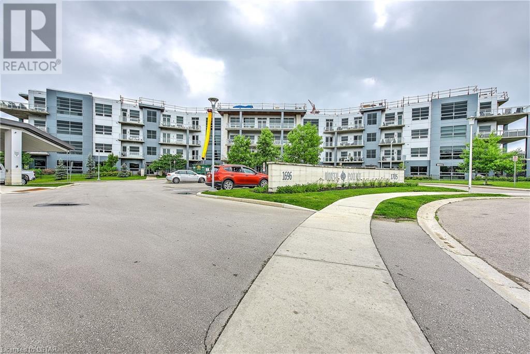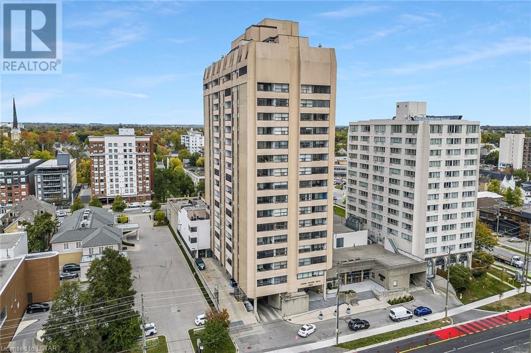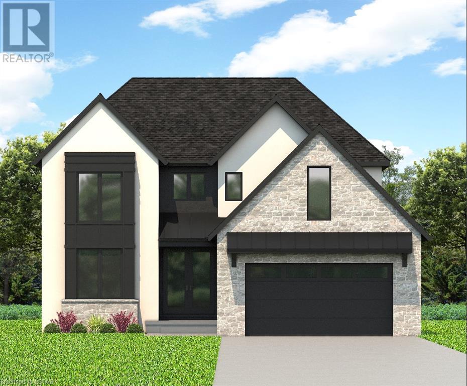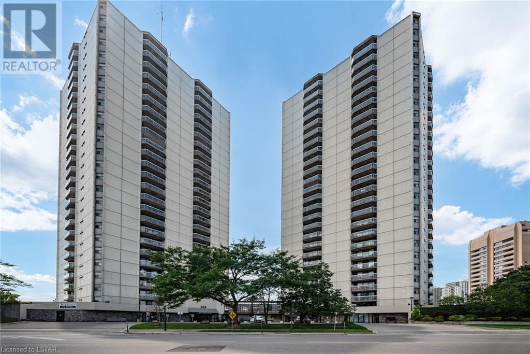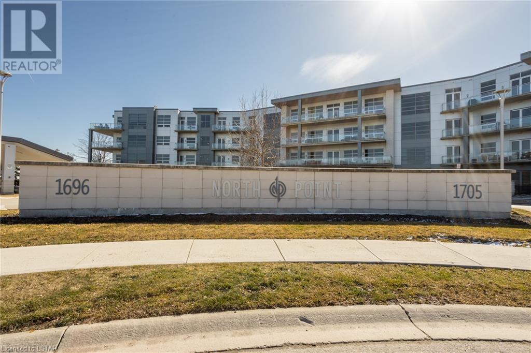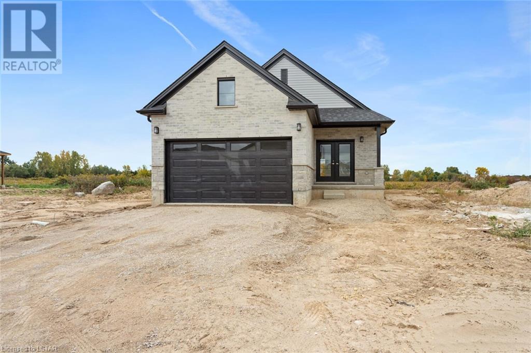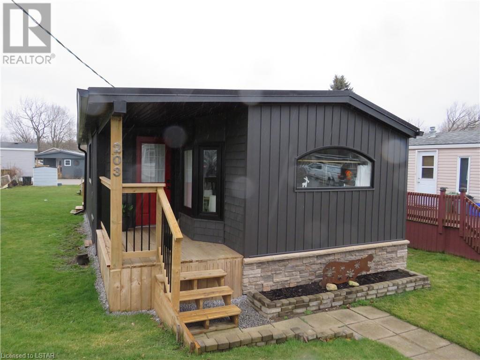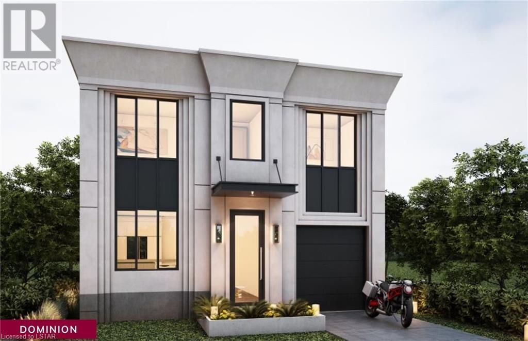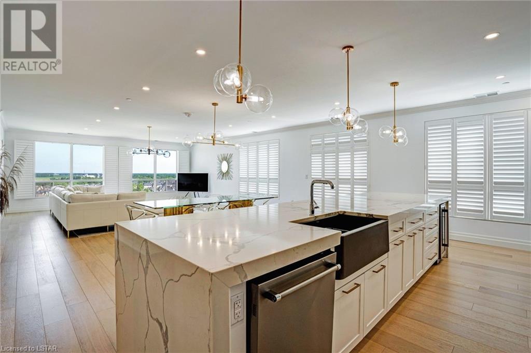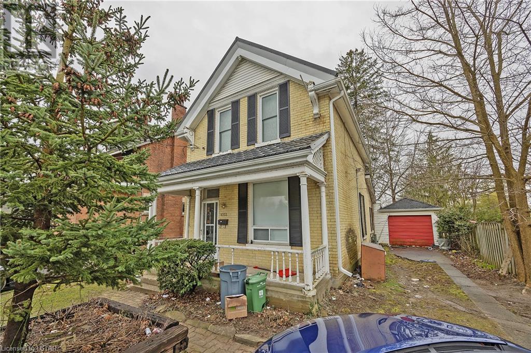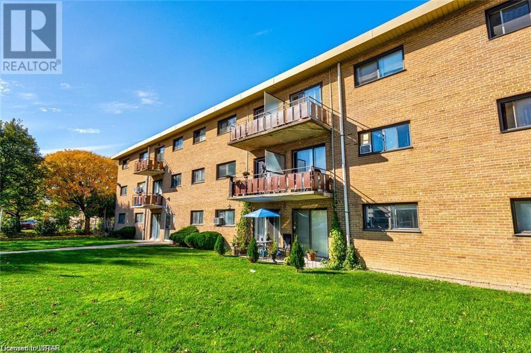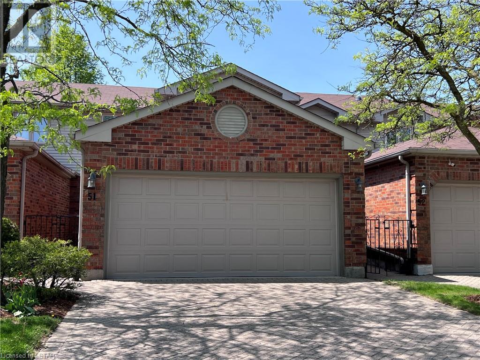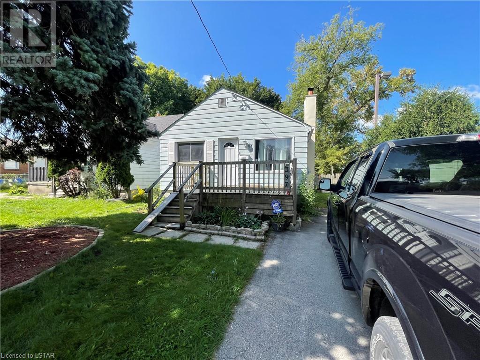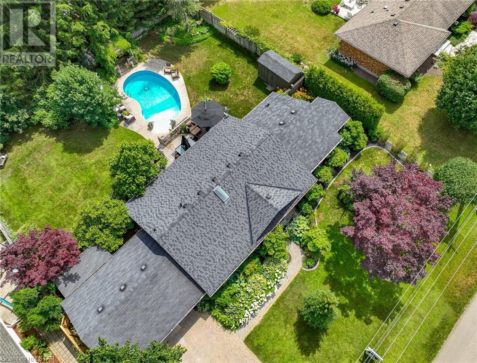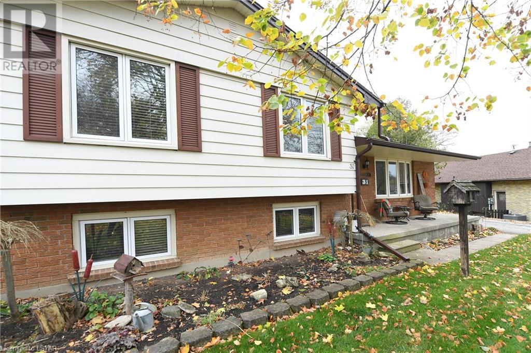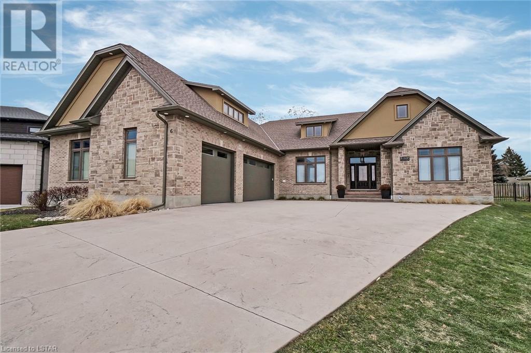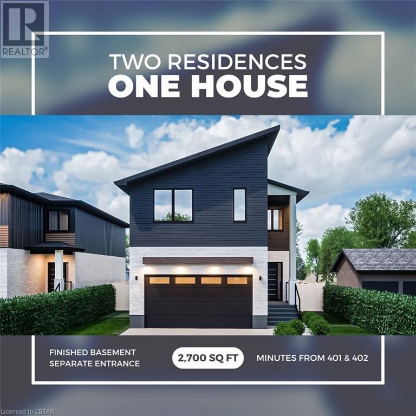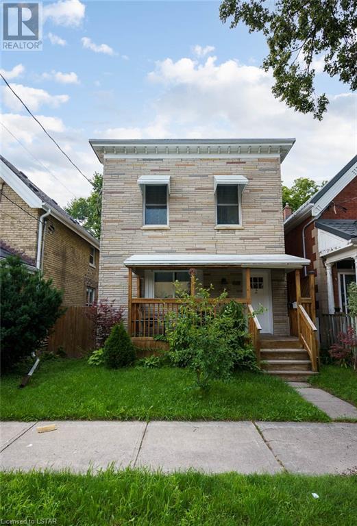30 Chapman Court Unit# 1209
London, Ontario
If condo living is what you seek, then this large 2 bedrooms 2 full bathrooms condo is what you want! The living room is anchored by a large bay window, perfect for someone with a green thumb.The galley kitchen opens into a dining space and is bright with another large bay window with Northerly views. The primary suite has ample closet space and a private 3 pc ensuite. The second bedroom is across the hall from a 4pc bathroom. Located near UWO and University Hospital and very close to shopping at Costco, Farm Boy and Angelos Bakery. (id:53015)
A Team London
349 Southdale Road E Unit# 28
London, Ontario
EXCITING NEWS! ANNOUNCING WALNUT VISTA, LONDON'S NEWEST LUXURY TOWNHOUSE COMMUNITY, CONVENIENTLY LOCATED IN SOUTH LONDON. BEAUTIFULLY APPOINTED 3 LEVEL VACANT LAND CONDOMINIUM TOWN HOME WITH A SPACIOUS, BRIGHT AND AIRY LAYOUT. DESIGNED FOR THAT URBAN LIFESTYLE. EASY TO WORK FROM HOME. ROOM FOR EVERYBODY WITH 3 GENEROUS BEDROOMS, 2 FULL BATHROOMS & LAUNDRY ON THE UPPER LEVEL, OPEN PLAN ON THE SECOND LEVEL WITH PLENTY OF WINDOWS, FRONT BALCONY AND REAR DECK, AND MAIN LEVEL COMPLETE WITH 2 PIECE POWDER ROOM, FLEX ROOM (BEDROOM / OFFICE / DEN), UTILITY, CLOSET AND INSIDE ENTRY FROM THE GARAGE. QUALITY FINISHES THROUGHOUT INCLUDING KITCHEN ISLAND WITH QUARTZ COUNTERTOPS, CUSTOM CABINETRY, SOFT CLOSE CABINETRY, GORGEOUS TILE, VINYL FLOORING, QUALITY BROADLOOM, THESE HOMES OFFER A FRONT BALCONY WITH GLASS RAILING PLUS A LARGE REAR DECK OVERLOOKING YOUR BACK YARD. MINUTES TO HWY 401 OR 402, A SHORT COMMUTE TO AMAZON, MAPLE LEAF FOODS, COSTCO, EASY ACCESS TO THE INDUSTRIALIZED AREAS OF SOUTH LONDON, ONE BUS TO WESTERN UNIVERSITY, 5 MINUTE DRIVE TO WHITE OAKS MALL, 5 MINUTES TO BOSTWICK COMMUNITY CENTRE, CONVENIENT TO BIG BOX STORES, GROCERY, HOUSES OF WORSHIP, DINING PLUS ALL LIFESTYLE AMENITIES. PHASE 1 SPRING 2024 OCCUPANCY. CALL TODAY OR VISIT OUR MODEL HOME AND SEE FOR YOURSELF. (id:53015)
Royal LePage Triland Realty
1705 Fiddlehead Place Unit# 111
London, Ontario
This impeccably designed one-bedroom residence boasts open-concept layout, featuring 10ft ceilings and floor-to-ceiling windows adorned with power blinds. Enhanced with a 4ft perimeter of radiant heat and engineered hardwood floors throughout, every detail exudes luxury. Custom woodworking accents, including a gas fireplace surround, crown moulding, and beadboard in the primary suite. The gourmet kitchen, with premium additions like a bar fridge and ice maker, caters to culinary enthusiasts. The generously sized bedroom offers a personal en-suite with heated floors, a custom closet. Fully fenced private yard phantom screens, with a covered patio equipped with a gas hook-up for barbecues with access from living room and bedroom. Additional features include 8ft doors, in-suite laundry, 1.5 baths, underground parking, and a storage locker. Ideally situated near Masonville shopping area, great restaurants, entertainment venues, and healthcare facilities, this suite epitomizes urban living. (id:53015)
Sutton Group Preferred Realty Inc.
380 King Street Unit# 1707
London, Ontario
Welcome to downtown living at its best in the heart of London Ontario. You will be impressed with this move in ready beautifully appointed 17th Floor Executive condo unit with its stunning westerly views. This spacious condo features an open floor plan with a large living and dining room area together with its awesome gourmet kitchen, all great for entertaining or just relaxing and cooking in your own home. Rare 3 bedroom unit, 2 fully renovated bathrooms, and 2 large balconies, perfect for relaxing after a long day, or for having your morning coffee. The primary bedroom boasts a gorgeous ensuite washroom with its large walk-in shower. Convenient in-suite laundry. Ample storage within the unit and 1 exclusive underground parking spot is included. Enjoy all the amenities of downtown living with all utilities included in the condo fees, including a renovated indoor pool for your enjoyment. Don't miss out on this incredible opportunity! (id:53015)
Sutton Group - Select Realty Inc.
1346 Bush Hill Link
London, Ontario
TO BE BUILT: Hazzard Homes presents The Saddlerock, featuring 2811 sq ft of expertly designed, premium living space in desirable Foxfield. Enter into the double front doors into the foyer through to the bright and spacious open concept main floor featuring Great Room with large 7' windows/patio slider across the back; kitchen with custom cabinetry, quartz/granite countertops, island with breakfast bar, and pantry with cabinetry, quartz/granite counters and bar sink; Large mudroom; Den/office; and convenient 2-piece bathroom. The upper level boasts 4 generous bedrooms and three full bathrooms, including two bedrooms sharing a jack and Jill bathroom, primary suite with 5-piece ensuite (tiled shower with glass enclosure, stand alone tub, quartz countertops, double sinks) and walk in closet; and bonus second primary suite with its own ensuite. Convenient upper level laundry room. Unfinished basement is ready for your personal touch/development. Other upgrades include: stainless steel chimney style range hood, pot lights, lighting allowance,, hardwood on main level and more. (id:53015)
Royal LePage Triland Premier Brokerage
323 Colborne Street Unit# 705
London, Ontario
Welcome to Colborne Towers! A fantastic building with many amenities in the heart of downtown London. This one bedroom, one bathroom unit features bright, open concept living, with the kitchen, dining, and living room all flowing together. The remodeled kitchen features stainless steel appliances and peninsula seating. The dining space overlooks the patio with large sliding glass doors (windows and patio door replaced in 2023). Bright and spacious bedroom with walk in closet. The 4-piece bathroom has been renovated. The unit features ensuite laundry and a bonus room that is currently being used as office space. Underground, secure parking spot included. Building amenities include a pool, hot tub, sauna, gym, tennis court, and common outdoor space with BBQs. Fantastic location close to Richmond Row, Victoria Park, and plenty of great restaurants. (id:53015)
Coldwell Banker Power Realty
1705 Fiddlehead Place Unit# 100
London, Ontario
Main Floor Unit with private yard!.Whether you're a discerning professional seeking a contemporary and elegantly located residence, a retiree eager to downsize without giving up luxury and amenities, or an investor in search of a lucrative rental property near Western University that promises exceptional tenant appeal, look no further. This pristine, ground-level condo in a highly desirable complex checks every box. Boasting approx 1,200 sq ft with comprehensive upgrades, it's just a stone's throw from Masonville's bustling restaurants, shops, and services, and mere minutes from Western and University Hospital. The unit features a bright, open concept layout with 10 ft ceilings and large windows, a seamless flow from the entrance to a dining/living area with a gas fireplace, premium engineered hardwood floors, and a kitchen that leaves no desire unfulfilled, including a gas range, high-end appliances, and granite counters. The primary bedroom enhances this appealing package, offering a beautiful ensuite and direct access to the main floor patio and fenced in yard, ensuring a private oasis for relaxation. Additional comforts include a 2 pc bathroom, in-suite laundry, a private, south-facing patio with green space, in-floor heating, secure entry with 24/7 security, plus two parking spaces and a storage locker. This condo is the complete package, just waiting for you. (id:53015)
Sutton Group - Select Realty Inc.
1323 Bush Hill Link
London, Ontario
TO BE BUILT: Hazzard Homes presents The Grayson, featuring 1330 sq ft of expertly designed, premium living space on one level in desirable Foxfield subdivision. Enter through the double front doors into the spacious foyer through to the bright open concept main floor featuring Hardwood flooring throughout (excluding bedrooms); staircase with black metal spindles (per plan); generous laundry/mudroom; kitchen with custom cabinetry, quartz/granite countertops, island with breakfast bar, and stainless steel chimney style range hood; and expansive bright great room with 7' high windows/patio slider leading out to your 14'x6' covered patio (deck/patio not included). There are 2 bedrooms on the main level including primary suite with 4-piece ensuite (tiled shower with glass enclosure, quartz countertops, double sinks) and walk in closet; and convenient second bathroom. The expansive unfinished basement is ready for your personal touch/development. Other features include: stainless steel chimney style range hood, pot lights, lighting allowance, roughed in basement bathroom, and more. Other lots and plans to choose from! PHOTOS ARE FROM PREVIOUS MODEL AND MAY SHOW UPGRADED ITEMS. (id:53015)
Royal LePage Triland Premier Brokerage
198 Springbank Drive Unit# 203
London, Ontario
1987 Mallard Park Model Mobile Home with a half stone front has been totally renovated in 2022/23. This cozy one bedroom unit has been updated with new metal roof, vinyl siding, high efficiency forced air furnace & central air, wiring, plumbing, flooring, bathroom, kitchen cupboards, engineered hardwood + natural travertine flooring throughout, travertine back splash in kitchen and bathroom, plus an electric fireplace. Featuring cathedral ceilings, thermal windows & doors, sliding patio door from the spacious bedroom to the covered deck where you can enjoy relaxing while overlooking large common area. The living room features a half stone wall and live edge shelf. A stone front electric fireplace with a barn beam mantel provides a great place to relax in the den. The large round top front window provides lots of natural lighting in the kitchen where you will also find a kitchen nook located by a bay window. The new 3pc bathroom includes a large walk in shower with a seat. There is dedicated parking for unit 203 just steps away. A great alternative to condo/apartment living located in Retirement Community, the Cove Mobile Home Park situated next to the laundry facility with generous area of green space. Lot fees $767.62/month: INCL $700.00 Lot fees + 50.00 water + $17.62 for property taxes., water, garbage and recycling pick up, park maintenance. Hydro is billed for this unit at the end of each month. (id:53015)
RE/MAX Centre City Realty Inc.
1164 Hobbs Drive
London, Ontario
Welcome to Jackson Meadows, a vibrant new development conveniently situated near Highway 401 and surrounded by a thriving urban community brimming with culture, schools, and amenities. The showcased model, The Casa, is a true standout, boasting a striking stucco exterior complemented by expansive windows that flood the interiors with natural light. Step inside to explore a main floor that effortlessly blends style with practicality, featuring a distinct dining area, a well-appointed corner kitchen, and a spacious living space—ideal for entertaining or unwinding in comfort. Upstairs, discover a thoughtfully designed layout comprising three ample bedrooms and two full bathrooms, offering plenty of space for a growing family. With its proximity to major amenities and highways 401 & 402, don't miss out on the opportunity to secure a home in this exceptional location! Models are available for viewing in nearby subdivisions—simply inquire about our sales package for more details! (id:53015)
Nu-Vista Premiere Realty Inc.
260 Villagewalk Boulevard Unit# 1103
London, Ontario
This exceptional penthouse boasts over 3300 square feet of executive living space with impeccably finished symmetrical large principal rooms, including a stunning 41x21 ft kitchen and great room with panoramic views of Arva to the North and Sunningdale Golf & Country Club to the West. Outside, the massive 651 ft² terrace is your private oasis, perfect for entertaining, reflecting, or enjoying picture-perfect vistas. Numerous customizations include flat ceilings, custom lighting, custom shutters, seamless hardwood throughout with flat transitions to bathrooms and laundry room with custom cabinetry and shelving, pocket doors, upgraded kitchen with 14x4 ft waterfall island with Blanco apron sink, cupboards on the back & front of the island, additional pantry cabinetry, extra pantry off of the kitchen with five dedicated plugs for appliances and shelving by London Custom Cabinets, countertop carried up the back wall with Blanco pot filler, upgraded bathroom shower fixtures with coni-marble shower bases; guest bathroom with upgraded shower with glass panels, laundry room with side- by-side washer/dryer, sink and more. Relax in the large primary bedroom (2 rooms converted into 1) featuring expansive views through the 13+ foot wide windows, a sitting area with a fireplace, a generous-sized walk-in closet and a 5- piece bathroom that provides a spa-like experience. The 2nd bedroom features a 95-sq-ft private balcony with unobstructed North views and a walk-in closet. Convenient oversized storage locker and two premium walled parking spots with owned EV charger in the secure underground garage close to the building entrance. Shopping, entertainment, and Medway Valley walking trails are minutes from your door. The resident amenities at Club North Recreation & Fitness include an indoor pool, fitness centre, golf simulator, billiards, theatre, dining room, guest suite, and lounges. This premium penthouse is like no other! Flexible closing is available. Book your showing today. (id:53015)
Keller Williams Lifestyles Realty
1053 Richmond Street
London, Ontario
Great five bedroom investment property just steps from the University Gates! Bright, spacious foyer greets you in this great two storey yellow brick home. Main floor has three bedrooms, kitchen, living room and storage area beyond foyer. Stairs up to two bedrooms with a second kitchen area on upper floor. Hardwood in bedrooms and hallway on main. Covered front porch. Appliances included. (id:53015)
Royal LePage Triland Realty
1830 Dumont Street Unit# 212
London, Ontario
Welcome to unit #212 at 1830 Dumont St. A completely renovated, turn key place to call home, located in a small condo building in East London. The floorplan features a spacious living and dining area, and a rand new galley style kitchen and brand new 4 piece bath. Modern colors and finishes throughout. This unit also boasts all new flooring, baseboard and lighting. This cutie is complete with a private balcony and 1 parking space for your car. Located in East London in close proximity to all amenities including public transit, restaurants, schools, parks, Walmart, East Lions community centre, grocery stores and more. Rent is $1575 monthly ALL utilities (water, heat, hydro) included. Property is available for a minimum 1 year lease term. Requirements for rental: Rental application, proof of income, references, credit check. This is a NON smoking property. (id:53015)
The Realty Firm Inc.
2675 Torrey Pines Way
London, Ontario
“The High end “ not only for the upper Richmond village of the 2675 Torrey Pines Way, but also for the every pieces of its finishes: the luxury, stylish designed appearance (stone and stucco )with solid 8’ high double doors ; quality hardwood floors are throughout; the large numbers of windows with the glass doors allow extra light for the living areas and all bedrooms , great room, kitchen faces to the south; not to mention how beautiful the look of ceiling height cabinetry and the quality of the each closets, THE branded appliances(Electrolux fridge, Miele deluxe barista coffee center, Bultler pantry with built in wine fridge , etc) , and THE branded bathroom wares make you feel extra cared; the garage features insulated doors and 240V/30amp for large equipment.The location is phenomenal , close to the many finest amenities of London including golf course , parks and trails. (id:53015)
Nu-Vista Premiere Realty Inc.
70 Sunnyside Drive Unit# 51
London, Ontario
Best Location in North London,3 bedrooms townhouse condo near Masonville Mall,one room in main floor can used as the 4th bedroom.There are 4 full bathrooms,2 car garage,finished Basement. steps to the library, close to the bus stop to the Western university. Best for couple,young family,University students,and new immigrants. (id:53015)
Streetcity Realty Inc.
397 Edmonton Street
London, Ontario
Ideal For first time buyers & Investors Clean and cozy 2+1 bedroom bungalow, with new AC, and newer appliances, close to all amenities, bus routes, for your shopping convenience Argyle Mall is at walking distance. Easy highway access. laminate flooring, newer furnace, upgraded electrical service and wiring. All appliances included. (id:53015)
Sam Singh Realty Inc.
7 Northcrest Drive
London, Ontario
Your long-awaited dream home has arrived! Step into 7 Northcrest Drive, nestled in the Northcrest community on an expansive, picturesque lot. This residence stands apart with its distinctive design and thoughtful renovations, setting it apart from anything else on the market. Immerse yourself in the darker, intimate style of the home, perfectly balanced by an abundance of natural light that bathes the interior in an irresistibly appealing ambiance. The kitchen is a culinary masterpiece, featuring recently renovated Freeborn & Co. cabinets, high-end upgraded quartz countertops, and top-of-the-line Kitchenaid appliances—no expense spared in creating this dream kitchen! Quality upgrades extend throughout the home, showcasing new engineered hardwood, windows, custom blinds, renovated bathrooms, and exquisite lighting choices. The two bedrooms above grade boast spacious closets and their own ensuites, offering luxurious comfort. The main floor's family room opens up to a delightful sunroom, perfect for use as an office or additional living space. The surprises continue in the basement, where an additional room with its ensuite and walk-in closet awaits. The main space has been transformed into a movie theatre, complete with a projector and screen, providing the ultimate entertainment experience. Venture into the backyard, and you'll be enchanted by the sheer size and privacy of the lot. A generously sized saltwater inground pool occupies only a portion of this vast space, complemented by a large deck, gazebo, sheds, and expanses of lush green grass—a backyard oasis. From the meticulous attention to detail and unique style to the expansive backyard, 7 Northcrest Drive is poised to check all the boxes on your dream home wishlist. Don't miss the chance to make this exceptional property yours! (id:53015)
Prime Real Estate Brokerage
31 Parliament Crescent
London, Ontario
Westminster Ponds Family Perfect: Located on an extra large Ravine lot this updated 4 level side-split is in move-in condition. Features include: Hardwood floors, 3 generous bedrooms, a renovated chefs kitchen with family sized eating area , a main level sunroom and a fully finished Rec Room with gas fireplace and 2pc bath. A detached single car garage/workshop offers the ideal work space for the avid handyman. All situated on an extra large, private lot overlooking the forested ravine.Close to Schools, Playground and Shopping. A Must See! (id:53015)
Royal LePage Triland Realty
1160 Hobbs Drive
London, Ontario
To be built: Simplify your home ownership journey with Dominion Homes and their thoughtfully designed floor plans - tailored for comfortable living and additional income. This exceptional property offers a SEPARATE FINISHED APARTMENT in the basement, complete with its own entrance, fire-proofing, two bedrooms, laundry facilities, a full kitchen, and a full bath. Ideally located just minutes away from Highway 401 and Victoria Hospital. With a total square footage exceeding 2,580 sq. ft., this home provides ample space to live comfortably while also offering the opportunity to add an additional income stream or provide a separate living space for aging parents or independent family members. The main floor showcases spacious living areas and a main floor office, while the second floor offers a versatile layout, allowing for a fourth bedroom or a loft/office space. Another option to maximize your Return on investment is to rent out both the upstairs and downstairs of this property. Don’t miss your opportunity to purchase this home from our homes in Jackson Meadows! Only 3 lots left so act quick! Other models and homes available to show! Call listing agents for packages or any questions!! (id:53015)
Nu-Vista Premiere Realty Inc.
1152 Hobbs Drive
London, Ontario
2 RESIDENCES 1 HOUSE MODEL - APPLIANCES INCLUDED! Simplify your homeownership with Dominion Homes and their carefully crafted floor plans for comfortable living and added income. This outstanding home features a FINISHED BASEMENT APARTMENT, complete with a private entrance, fire-proofing, two bedrooms, laundry, a full kitchen, and bath. Conveniently located minutes from Highway 401 and Victoria Hospital, this 2,700+ sq. ft. residence offers ample living space and the potential for extra income or separate living quarters. The main floor boasts spacious living areas and a 2-car garage, while the second floor presents four bedrooms and 2 full bathrooms. Enhance your return on investment by renting both levels. Enquire for sales package to view different models. MODEL HOME AVAILABLE FOR VIEWING! Act now to secure this limited opportunity in Jackson Meadows, Summerside! Contact listing agents for inquiries. (id:53015)
Nu-Vista Premiere Realty Inc.
620 Commissioners Road W
London, Ontario
With a lot size of one half acre, this property holds immense potential for future development in this rapid growing area. Includes a 3 bedroom bungalow. Featuring oversized kitchen, recreation room on the lower level, deck and carport Master bedroom with double closet. This property has frontage on an arterial street with convenient access to major highways, shopping and parks. Ample parking. More properties nearby are being proposed for development, with the City moving towards more density. Don't miss the chance to be part of the exciting transformation taking place in this sought-after neighbourhood! Please contact the listing agent for any enquiries and showings. The house is tenanted, viewings require 24 hour notice. (id:53015)
Anchor Realty
7091 Clayton Walk Unit# 6
London, Ontario
Welcome to this absolutely stunning and completely loaded Builder's creation! This over 6000 sqft immaculate home features a sprawling main floor including dining room, family room, huge kitchen with 10 foot island finished in a leathered quartz, and a chef's dream with built-in Monogram appliances and double pantries. Beside the kitchen is the dinette with a walnut table and wine bar overlooking your private and serene backyard. Huge covered patio off the Family room with gas hook up for your bbq. Completely private Primary suite on one side the house with large Walk-in closet and primary ensuite with massive glass shower and double sinks with plenty of storage space and cabinet underlighting. Walk outside from the bedroom to the salt hot tub and take in the treed view as well as the 15x20 heated shop with garage door and opener. On the other side of the main floor there are two additional bedrooms with a large bathroom in between them. The perfect space for family or guests. Upstairs you'll find a large home office which could also be play room or an additional bedroom/den. Downstairs there is a large recreation room with a wet bar and wine fridge. The media room includes a 9.1 Dolby 4k camera and a 155 inch screen. There is another bedroom and bathroom in the basement as well as plenty of storage space and a basement entrance from the garage. Throughout this home there are speakers and the 5.1 Dolby system which stays with the house. In the garage there is a work space and plenty of storage space within the triple car garage. Located in a beautiful community close to restaurants, Greenhills Golfing/Tennis and close to Boler Mountain as well. This is a wonderful place to call home. (id:53015)
Century 21 First Canadian Corp.
4216 Liberty Crossing
London, Ontario
Welcome to LIBERTY CROSSING, London's latest community showcasing custom-home builds by Dominion Design & Build. The collaboration between this highly-anticipated community and our meticulous builder is driven by a shared commitment to ensuring absolute client satisfaction. Within this vibrant community, Dominion Design & Build presents a diverse range of outstanding homes featuring various styles, interior plans, and lot options. The showcased model plans encompass all the essential elements for a comfortable home, boasting four spacious bedrooms, two full bathrooms, and convenient second-floor laundry. Included in the package is a FULLY FINISHED BASEMENT APARTMENT complete with its own side door entrance, leading to a two-bedroom unit with a kitchen and laundry facilities. This space is equipped with full fireproofing and sound separation in the walls. The main floor of this 2,700+ sq. ft. residence embraces an open-concept design, seamlessly integrating the living, dining, and kitchen areas to create a distinctive layout. With multi-purpose opportunities, this residence provides flexibility, whether you choose to allocate the space for your family's needs or capitalize on the rental potential of the basement apartment for additional income. Model homes available to see in nearby community! Call listing agents for more information. (id:53015)
Nu-Vista Premiere Realty Inc.
624 Princess Avenue
London, Ontario
It's not very often that one comes across an opportunity that allows them the ability to invest in a highly sought after area like Old East Village. The opportunity to own 4 side by side duplexed units that are in excellent condition on deep lots. The City of London would likely look favourably upon a request to add additional new units to the rear of these homes due to the excess land available at the rear of the individual properties. Although the owners will consider selling them off individually, the preferred option is to sell them as a group. 628 Princess Ave., consists of a main level 2 bedroom unit with 4-pc bath. The upper unit consists of a spacious 1 bedroom unit with 4 pc bath. All rooms in both units are spacious with lots of natural light. Basement has coin operated washer and dryer which is used by neighbouring properties in this portfolio. (id:53015)
Royal LePage Triland Realty
