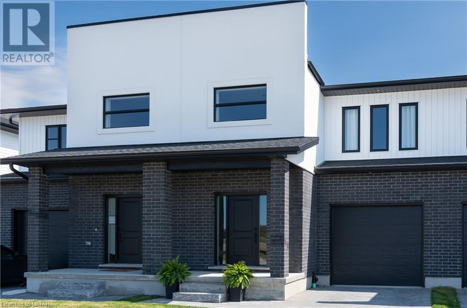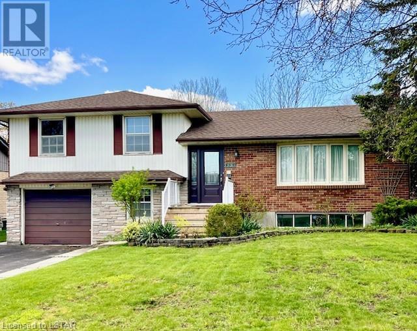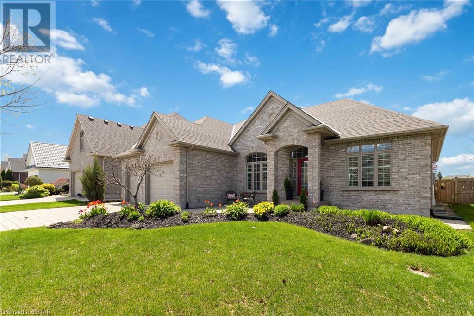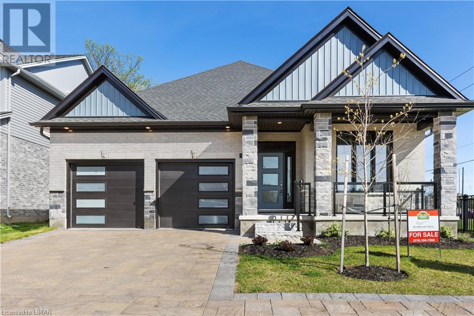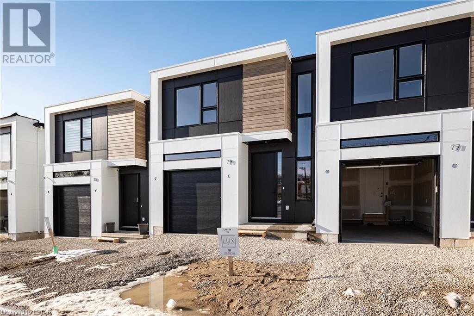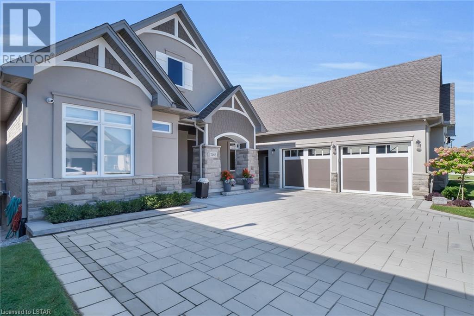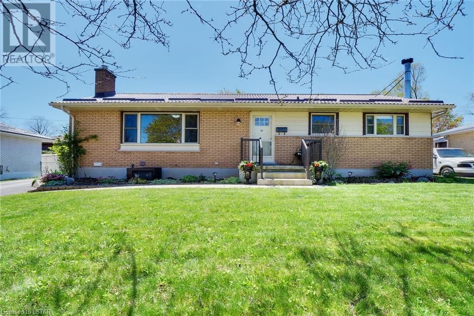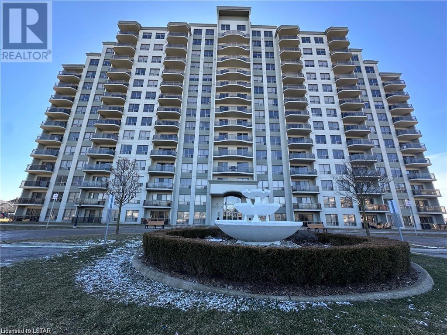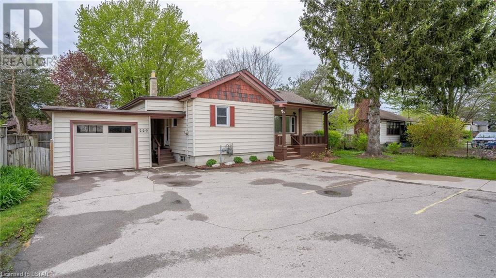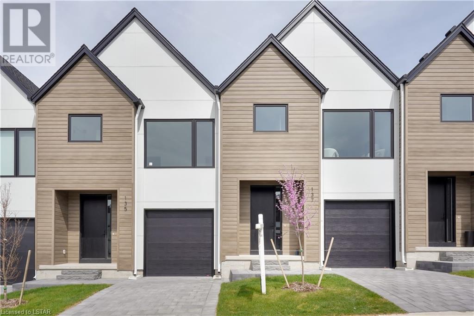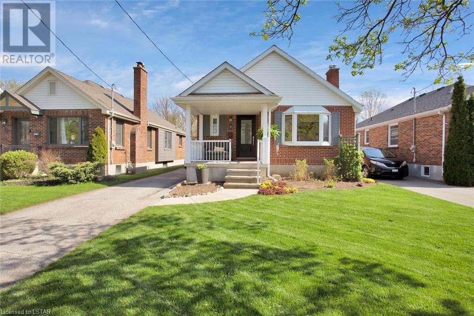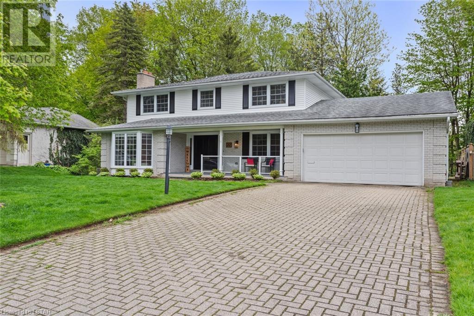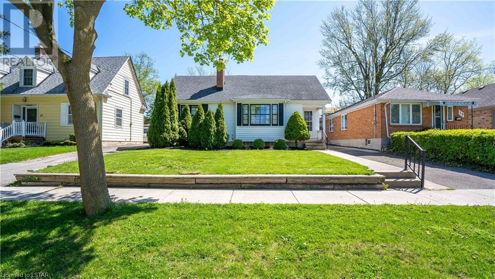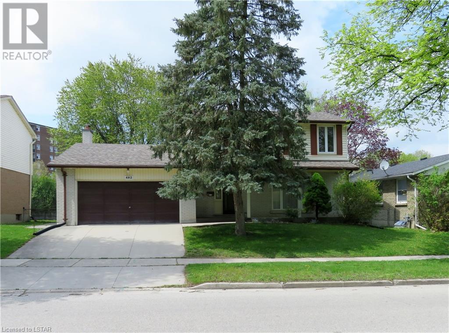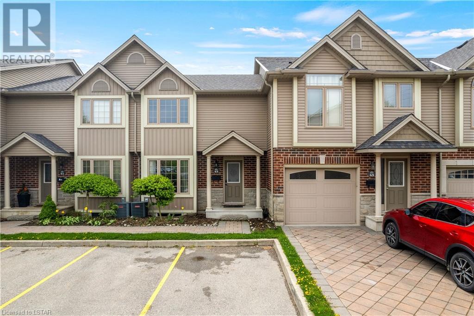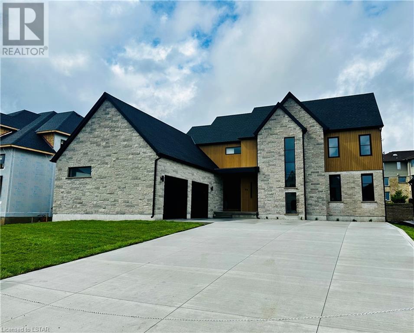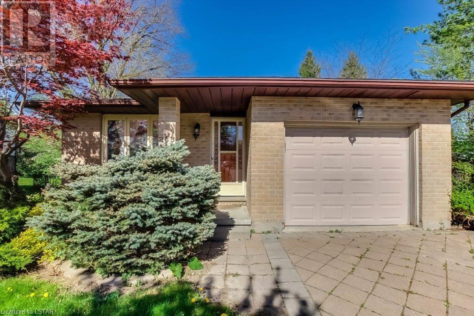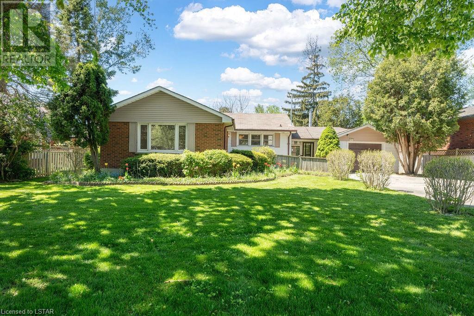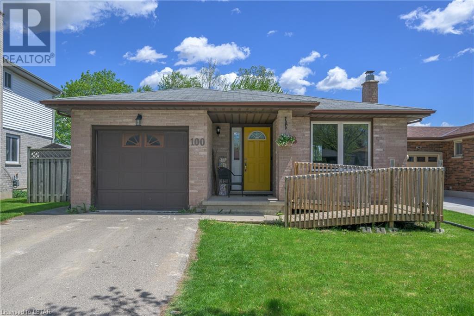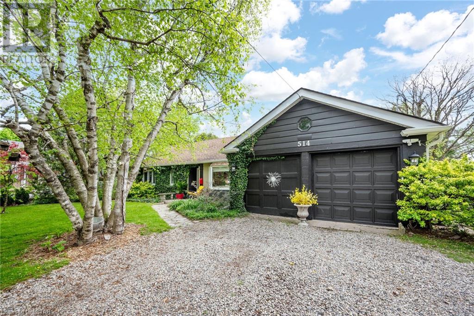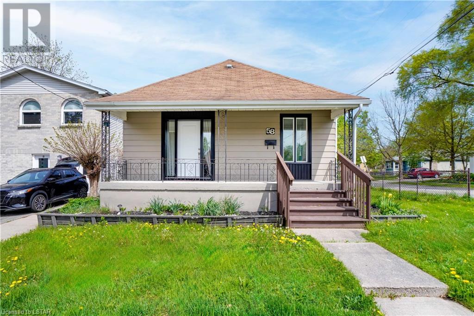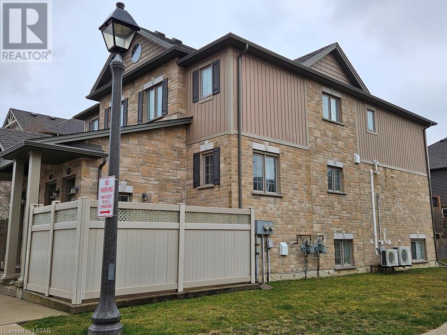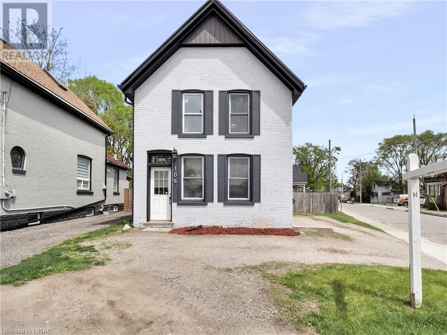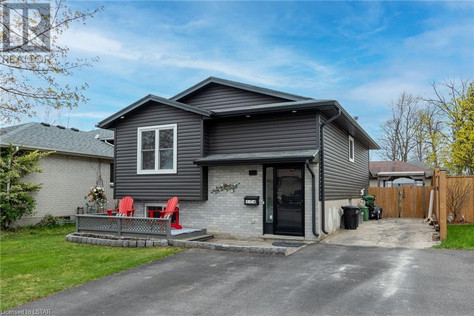6795 Royal Magnolia Avenue
London, Ontario
A contemporary Townhome in the prestigious Magnolia Fields subdivision in South London. This Freehold Townhome with no condo fees offers a perfect balance of modern and comfortable living, this 3 bedroom, 2.5 bathroom home boasts a spacious and thoughtful layout and sleek designs throughout. The inviting open concept main floor includes formal dining area, large living room and the gourmet kitchen, creating the perfect setting for entertaining or enjoying cozy nights in. The kitchen is any home chef's dream, featuring high end appliances, stylish cabinetry and quartz counter tops. A convenient two piece powder room is also on the main floor. On the upper level there is the large Primary suite, complete with en-suite bath, providing a peaceful retreat at the end of the day. Two additional generously sized bedrooms, 4 pc main bath and separate laundry room are also located on the upper level. Enjoy the attached 1 car garage and private driveway parking, providing secure parking and additional storage. With it's prime location, this townhome offers easy access to desirable amenities, shopping, dining and outdoor recreation opportunities at the near by Boler Mountain and Springbank park. Easy access to the 402 and 402 highways from Colonel Talbot. (id:53015)
Century 21 First Canadian Corp.
55 Agincourt Gardens
London, Ontario
Incredible opportunity to own a home with a ravine lot in the city without breaking the bank. This is a very spacious 5-level side-split. Enjoy an incredible back yard, which features multiple decks and backs onto a gorgeous ravine, with natural and serene setting. The home features parking for 5 vehicles. Upgrades include some new windows, recently installed roofing shingles, oak flooring, copper plumbing, and much more. There are 2 natural fireplaces in the home (which have been closed off). This property does need some updates, but is an incredible potential and offers unmatched value. Please note that this property is an estate sale, and hence is being sold in as-is, where-is condition, without any warranties or representations. Book your showing today. (id:53015)
Century 21 First Canadian Corp.
242 East Rivertrace Walk
London, Ontario
Move in ready! Welcome to your dream bungalow, backing to a green space! This meticulously crafted home boasts a seamlessly flowing, modern open concept main floor, perfect for entertaining or cozy family gatherings. Step into the stunningly renovated kitchen with brand new appliances, featuring the convenience of a sweeper for effortless cleanup and central vac. As you relax in the inviting living room, bask in the warmth of the new fireplace, creating a focal point for relaxation and comfort. The main floor is adorned with elegant California shutters, offering both privacy and natural light. Retreat to the primary bedroom, where a serene oasis awaits, complete with direct access to the beautifully landscaped backyard, walk-in closet and ensuite. Discover your own private, fully fenced, outdoor paradise, featuring an in-ground heated pool(new pool liner) surrounded by lush greenery, and a bar area with the convenience of in-ground sprinklers and multicoloured outdoor LED lights for ambience. New roof for peace of mind for years to come. Main floor laundry. Stunning lower level includes a wet bar with cherry wood cabinetry , billiards area, gym, den, and an extra bedroom and bathroom. Ample storage throughout ensures that every need is met with ease. This beautiful home was featured in Lifestyle magazine/kitchen reno won LHBA Awards of Creative Excellence. Embrace the lifestyle you deserve in this exceptional home, meticulously crafted by Alec Harasym. Experience the perfect blend of luxury, comfort, and convenience in every corner of this remarkable property. Conveniently situated close to schools, vibrant shopping area, delectable restaurants ,hospitals and the esteemed Western University, this home offers the epitome of convenience without compromising on tranquility. (id:53015)
RE/MAX Centre City Realty Inc.
1061 Eagletrace Drive Unit# 1
London, Ontario
BRAND NEW - 2.99% Financing Available for a 3 Yr Term ask how you can Purchase this LUXURIOUS BUNG-A-LOFT HOME. Welcome to REMBRANDT WALK - Rembrandt Homes VACANT LAND CONDO COMMUNITY- Enjoy all the benefits of having a detached home but with low community Fees to help you enjoy a care free lifestyle and have your Lawn care and Snow removal managed for you! This executive one-floor bungaloft offers an impeccable floor plan with high-end finishes throughout. Indulge in the comfort of an Open Concept Main Floor Design with a Chefs Kitchen, High End Appliances and Large Covered Deck off the Dinette. The spacious main floor features a Primary Bedroom suite with a luxurious 5-piece ensuite, formal dining area and a Living Room that boasts a stunning cathedral ceiling and Gas Fireplace, perfect for elegant gatherings.The loft area is a versatile space, complete with a media room, additional bedroom, and a convenient 4-piece bathroom. Downstairs, the lower level is fully finished with a cozy rec room, a practical 3-piece bathroom, 4th Bedroom and ample storage space. Enjoy a maintenance-free lifestyle with the vacant land condo community fee covering all exterior ground maintenance in common areas, including the front and rear yards. Conveniently located just a short distance from mega shopping centres, Masonville Mall, prestigious Sunningdale Golf Course, and UWO Hospital/University, this property offers the perfect blend of luxury and convenience. Book your Private tour today! (id:53015)
Thrive Realty Group Inc.
1965 Upperpoint Gate Unit# 119
London, Ontario
PRICED TO SELL!!! BUILT BY AWARD WINNING LUX HOMES DESIGN & BUILD, WHO TOOK 'BEST NEW TOWNHOMES' AWARD FROM LONDON HBA 2023!!!! This WALKOUT INTERIOR UNIT Free Hold, Vacant Land Condo Townhome Is Located In The Highly Desirable And Premium Neighbourhood Of Warbler Woods On The West End Of London. The Main Floor Exudes Warmth And Style With Its Welcoming Entryway That Seamlessly Flows Into A Spacious Open-Concept Living Space, Perfect For Entertaining. The 2-Story Large Window Floods The Home And Stairwell With Natural Light, Creating A Bright And Inviting Atmosphere. The Modern Kitchen Is A Chef's Delight, Featuring Beautiful Cabinetry, Quartz Counters, And Upgraded Lighting Fixtures, Making It A Focal Point Of The Home. 3 PIECE KITCHEN AID APPLIANCES INCLUDED IN PURCHASE! ALSO COMES WITH WINDOW COVERINGS! With Ample Space For Hosting And Entertaining, This Home Is Designed To Accommodate Gatherings With Ease! Upstairs, You'll Be Impressed By The Generous Space On The Upper Floor. Three Spacious Bedrooms Await, Each Offering Ample Closet Space, And Two Additional Bathrooms Provide Convenience And Functionality. The Master Bedroom Is A True Retreat, Boasting A Large Walk-In Closet And A 4-Piece Ensuite, Offering Privacy And Comfort For The Homeowners. The In-Unit Upper Floor Laundry Adds To The Convenience Of This Home, Making Chores A Breeze. High-End Finishes Throughout, Including Black Plumbing Fixtures And Neutral Flooring Selections, Elevate The Overall Aesthetic Of The Home, Creating A Modern And Sophisticated Ambiance. Outdoor Living At Its Best. Builder to Fully Fence and Build Deck in The Back. BASEMENT IS A WALK-OUT! WOW! The Location Of This Home Is Unbeatable, With Easy Access To Highways, Shopping, Restaurants, Parks, YMCA, Trails, Golf Courses, GREAT Schools, And Other Local Amenities. It Offers Incredible Value And Is Truly A Fantastic Opportunity To Move Your Family To This Sought-After Area. Schedule A Showing Today! THIS HOME IS READY FOR MOVE IN! (id:53015)
Nu-Vista Premiere Realty Inc.
7483 Silver Creek Crescent
London, Ontario
No need to look any further once you've seen this elegant and luxurious 4700+ sf Bridlewood Homes custom-build with sunset views overlooking the protected woods and greenspace of Dingman ESA in the premium neighbourhood of Silverleaf Estates in Lovely Lambeth. Designed with thoughtful details and all the amenities you could imagine and a generous walk-out basement to boot! The exterior will reel you in, with its lovely curb appeal. Gorgeous engineered hardwood, crown moulding and bespoke cabinetry run throughout the main level into the stunning kitchen, featuring quartz countertops, top of the line stainless steel appliances, a sizeable island for meals, ample cabinet space and a spacious pantry. Tons of natural light from abundant wall-to-wall windows illuminates the entire home providing spectacular year-round views from every room. Walk out from the kitchen onto the massive raised back deck, roomy enough for multiple grilling and seating areas or descend a level to the backyard and covered patio with outdoor kitchen potential. The dreamy Primary suite boasts a walk-in closet, walk-out to the glass-railing deck and a luxurious ensuite with standalone tub and heated floors. The 2nd main floor bedroom also features its own walk-in and ensuite bath so your guests feel pampered. Check out the cool mudroom off the oversized garage with its own dog washing station! The immense walkout basement offers a flex space for a home gym/pool table/games room and a generous family room plus a full bath, extra bedroom and a bonus walk-up to the garage from the huge shop. Equipped with a high-efficiency furnace and AC, in-floor heating throughout the lower and house-wide speaker system. The quiet crescent location is perfect with easy access to tree-lined pathways for your after dinner stroll, Grand Oak Park with playground and an easy drive to the nearby Lambeth CommunityCentre,401/402, restaurants and the bustling shopping district at Southdale and Colonel Talbot. (id:53015)
RE/MAX Advantage Realty Ltd.
39 Frontenac Road
London, Ontario
This beautifully updated brick ranch in the desirable Glen Cairn neighbourhood has seen extensive renovations over the past years. The home boasts modern updates including a new patio slider, exterior doors, eavestroughs, a refreshed front porch with new railing and sidewalk, as well as a new bathroom window, fencing, and furnace. The kitchen has been transformed with a new sink, taps, countertops, and updated flooring on the lower level. The house includes all appliances.The interior features a reconfigured two of the original three bedrooms have been merged to create a spacious master bedroom with ample his and hers closets. This can be easily reversed if you would like to go back to 3 bedrooms. The lower level offers additional living space with a bright extra bedroom and a large L-shaped recreation room, complete with a bar for entertaining. This level also houses a full bathroom, a cold room, a laundry room and separate entrance for future in-law suite.Outside, the property features a large, fully fenced backyard with a partially covered concrete patio, lush grass, and a shed for extra storage, and a fire pit for outdoor gatherings. The home is equipped with a durable metal roof complete with ice guards, enhancing its all-weather capabilities.The home’s location is highly desirable, nestled in a well-maintained neighbourhood just minutes from schools, hospitals, shopping centres, highway access, and natural attraction (id:53015)
The Realty Firm Inc.
1030 Coronation Drive Unit# 1008
London, Ontario
Carefree Lifestyle with elegance! Open concept luxury 2 bedroom with an unobstructed view in London’s highly sought after North End. This condo has underground parking, a billiards room, a library, an exercise room, a guest suite, visitor parking and a private theatre...enjoy & entertain in style! High gloss granite countertops throughout and stainless steel appliances will inspire great culinary experiences. Separate laundry room with plenty of storage to wash & store. A cozy fireplace centres a bright living room which leads out to a balcony overlooking the north end of London. The primary bedroom complete with ensuite bathroom and walk-in closet is plenty big for a king size bed. This building is meticulously maintained and will impress your visitors and welcome you with grace. This suite comes with 1 underground parking spot, loads of visitor parking and a locker. There is an option to rent an additional parking spot underground if needed for only $75/mo! If you’re looking for carefree living, this one is a must see! (id:53015)
RE/MAX Centre City Realty Inc.
229 Clarke Road
London, Ontario
When opportunity knocks... take advantage. You have been waiting for this 3 bedroom, 2 bathroom bungalow and here it is. Location is key. Close to a wide range of amenities and only 4.1 KM ( 8 min. drive) from Fanshawe College on a public bus route. Updates include new garage door (2022), new central air (2021), new eavestrough all around (2023), Owned water heater (2023), flooring upstairs (2023), Furnace (2015). Parking? No problem 5 spots including the garage. Call me or your agent for a private viewing. (id:53015)
Century 21 First Canadian Corp.
1965 Upperpoint Gate Unit# 147
London, Ontario
WALK OUT BASEMENT! Under Construciton. Located in London's sought-after Warbler Woods neighborhood. These luxurious two-story modern townhomes are built by Legacy Homes of London and feature approx. 1,750 sq ft with 3 beds, 2.5 baths on main and second level plus 600 sq ft of unfinished space in your walk-out basement. Designer high-end finishes throughout. 9 ft standard ceilings on the main floor with 8 ft doors. Gleaming oak-engineered hardwood floors from the foyer lead you to the bright and spacious open-concept kitchen, dining, and living area. Modern kitchen with crisp white cabinets, quartz countertops, and designer light fixtures. Black Riobel plumbing fixtures come standard throughout the home/ Main floor half bath. Off the dining area, you have patio doors leading to your fully fenced in private backyard with 10 x 10 deck included! Heading upstairs you will be greeted with a spacious landing area where you will find 3 generous-sized bedrooms. The primary bedroom boasts a large walk-in closet and a spa-like ensuite bath, double vanity, and walk-in tile shower. The laundry is conveniently located on the second level close to the bedrooms! Attention to detail has gone into every inch of these builds. Each unit has its own garage and private driveway! Very High-end Builders Standards. Excellent location close to parks, walking trails, golf courses, top schools, restaurants, West 5, and easy 402 access. Model home located at 137-1965 Upperpoint gate. (id:53015)
Sutton Group - Select Realty Inc.
9 Abbott Street
London, Ontario
Welcome to your retreat on a quiet, dead-end street! This meticulously maintained home exudes pride of ownership. Step inside to find a neutral palette throughout, just waiting for your personal touch. The kitchen and upper bath have been refreshed, while the completely renovated downstairs bath offers a luxury feel including heated floors. With a wonderful flow from the kitchen to the living and dining areas, this home is perfect for entertaining. Sun-kissed wood floors add warmth and elevate the aesthetic. Outside, the beautifully landscaped yard offers a peaceful oasis with a patio for quiet mornings and a lounge area protected by the overhang of your detached garage. Enjoy watching the world go by from your covered front porch. Recent upgrades include a new AC and furnace. A cozy gas fireplace makes the lower level den area complete. Most windows have been replaced, and the garage features an updated insulated door. Conveniently located near amenities and with easy highway access, this home is the perfect blend of comfort, convenience, and charm. Don't miss the chance to turn the key in the front door of your beautiful future right here! (id:53015)
Revel Realty Inc.
22 Linksgate Road
London, Ontario
Experience the tranquility of Sherwood Forest right in the heart of the city! This immaculate 5-bedroom, 4-bathroom Wasko-built home boasts spacious living across its 3000 sq ft floor plan. Enjoy the convenience of an oversized double garage with inside entry on an expansive 84 X 135 ft lot. Step inside to discover generously sized rooms including an inviting eat-in kitchen, formal living and dining areas, a cozy family room with a gas fireplace insert, and a convenient office and laundry area on the main floor. Entertain or unwind on the large elevated deck overlooking the private ravine-style backyard. Upstairs, the four bedrooms offer ample space, with the main bedroom featuring a walk-in closet and ensuite. The finished basement adds even more living space with a fifth bedroom, a 4-piece bath, a large rec room with a wood-burning fireplace, and plenty of storage. Recent upgrades include luxury vinyl plank flooring throughout the main floor, new pot lights and lighting fixtures, updated vanity tops, and spray foam insulation in the crawlspace. With the added advantage of a basement-level walkout, this home presents an excellent opportunity for a granny suite or a space for teenage kids. Plus, benefit from newer roof and windows. Ideally situated near Western University, University Hospital, Masonville Mall, walking trails, and top-notch schools, this property offers urban convenience with a serene retreat-like atmosphere. Don't miss out—schedule your viewing of this stunning Sherwood Forest oasis today! (id:53015)
Blue Forest Realty Inc.
Thrive Realty Group Inc.
17 Cliftonvale Avenue
London, Ontario
This tastefully updated home is located just steps from The Coves, Wortley Village, and downtown. The main floor offers 2 bedrooms, a living room, an updated kitchen, a 4-piece bathroom, and a separate dining room. The attic space offers possibilities for additional bedrooms, a kids' playroom, or offices. Let your imagination run wild with the unfinished basement space that offers solid ceiling height. There is also a separate entrance straight down to the basement from the large backyard. Don't miss out and book your showing today! (id:53015)
Housesigma Inc.
482 Village Green Avenue
London, Ontario
Spacious family home with 54 years of original ownership on quiet street in Westmount area, southwest London. House has 4 bedrooms on second level plus one bedroom and office in basement. On the main floor is a family room, living room, kitchen and formal dining room. House has 3 bathrooms (one is an ensuite), big recroom and utility room. Sifton built home on a big lot (60x120) with a double car garage. During the years the owners have done renovations including: windows on main floor 1994; windows on second floor 2007; concrete driveway 2010; roof 2017; furnace and air conditioning 2021. House is close to great schools, shopping mall, restaurants, parks and major highways. House is ready for immediate occupancy. (id:53015)
Royal LePage Triland Realty
2145 North Routledge Park Unit# 43
London, Ontario
This desirable North London Condominium is located in highly sought-after Hyde Park area. This unit contains 3 spacious bedrooms and 2.5 washrooms. Bright open kitchen and dining area with ample counter space. The fully finished basement has spacious rec room, a full bathroom and plenty of space for storage. Great sized deck in the back with a beautiful POND view. There are two assigned parking spots, with easy access to visitor parking which are steps away from the front entrance. Great location, walking distance to Walmart London North Supercenter, banks, groceries, restaurants and 15 minutes drive to western University & University Hospital. (id:53015)
Streetcity Realty Inc.
96 Princeton Terrace
London, Ontario
This Beautifully designed custom home is settled in the exclusive Boler Heights subdivision. Two award winning builders - Details & Lux Homes have come together to create this stunner! No corner has been over looked and there are no shortages in upgrades! The exterior features a Fresco Stone & Maibec Siding Facade with Strata Bricks along the sides and back of the home. Black windows are a clean and modern touch to this innovative design. Walk inside and marvel at this open concept living space. with 9' ceilings throughout the main level, a limewash feature wall and sleek linear gas fireplace. The heart of the home wouldn’t be completed without this custom built kitchen featuring, Fisher Pakel appliances, a large island and a hidden butlers pantry! The mudroom is equipped with custom built-ins, your laundry is a chore no more with quartz counter tops, sink and cleaning closet! On the second level, spacious bedrooms, a shared 3 piece bath and 2 linen closets. A remarkable secondary primary suite with its own walk-in closet and 3 piece ensuite. The principal bedroom exudes comfort - an expansive window allows the natural light to highlight all the natural elements of the room while also creating comfort. A walk-in closet with cabinetry and an exquisite spa worthy 5 piece ensuite. WAIT THERES MORE!...a concrete driveway completes this house to make it move in ready. Call today for more details & Book your showing! - Make this House Your Forever Home. (id:53015)
The Realty Firm Inc.
243 Walmer Grove
London, Ontario
This family home in the University Heights Public School area sounds like a dream! With its quiet cul-de-sac location and convenient access to the University, it offers a perfect blend of tranquility and convenience.The four-level back-split layout provides ample space for a growing family, with hardwood floors adding a touch of elegance throughout. The cozy carpeted bedrooms offer comfort, while the gas fireplace adds warmth and charm to the living space.The back walkout and deck allow for easy access to the beautiful outdoor area, where you can enjoy the lush garden with its variety of plants.The spacious kitchen with brand new stainless steel appliances is a haven for cooking enthusiasts, offering both functionality and style.With its generous lot size and lovely features, this home truly has so much to offer. It's definitely worth seeing before it's snapped up! (id:53015)
Century 21 First Canadian Corp.
911 Wellingsboro Road
London, Ontario
Introducing a fully renovated bungalow in Westminster, with 3 bedrooms and a bathroom on the main floor and another 2 bedrooms and bathroom in the basement. The open-concept living room and dining room are perfect for entertaining. This home has an extra living space, ample parking, a 1-car garage, and a private backyard perfect for summer BBQs, this home is ready for you to move in and start creating lasting memories. The home also boasts an updated electrical panel and air conditioning to be installed prior to closing. This vibrant community offers the perfect blend of convenience and tranquility. One of Westminster's standout features is its proximity to White Oaks Mall, a premier shopping destination, and easy access to the 401. Nature enthusiasts will appreciate Westminster's green spaces, including Westminster Ponds. This natural oasis features walking trails and ponds, providing a peaceful retreat. Families will love the neighbourhood's proximity to various schools and parks. (id:53015)
Blue Forest Realty Inc.
100 Fairchild Crescent
London, Ontario
3 bedroom bungalow with an attached garage on a quiet street. Conveniently located with quick access to the 401 and many amenities. Updates include beautiful GCW Kitchen in 2023 with stainless steel appliances and subway tile backsplash. Furnace and AC replaced in 2021. Sliding doors off the dining area lead to the private patio and fully fenced yard backing onto greenspace. Second set of patio doors off the 3rd bedroom. Lower level offers a finished rec room, 2 bonus rooms, ample storage and potential for future development. OPEN HOUSE SUNDAY MAY 12TH 2-4 (id:53015)
Sutton Group Preferred Realty Inc.
514 Upper Queen Street
London, Ontario
This one of a kind ranch situated on a beautifully landscaped and treed half acre lot will not disappoint! It is located in a fantastic and much sought- after neighbourhood, just minutes to hospitals, Old South Village, Highland Golf Club, shopping centers, highways and all amenities. This one level home features a fully updated kitchen with plenty of cabinet space, granite countertops, and stainless steel appliances; a formal living room and dining room; 3 main floor bedrooms and a recently updated 4 piece bathroom. The backyard is an oasis where you will be greeted with lush gardens, plenty of mature trees, a beautiful in ground swimming pool, deck, patio, large open grass area and forested rear back half of the yard. (id:53015)
Royal LePage Triland Realty
58 Mackay Avenue
London, Ontario
Welcome to this beautiful property located in South London. Perfect for first-time homebuyers or investors seeking a turnkey income property with a separate entrance for the basement. With 3 bedrooms and a bathroom on the main floor and a finished basement including a spacious rec room, 2 bedrooms, and a bathroom, there's plenty of space and storage. The main floor features an open-concept living-dining area with high ceilings and ample natural light, with the kitchen recently renovated and Primary bedroom remodeled in 2024 and new entrance door installed in 2024. The property offers a fenced corner yard and a large deck, perfect for summer BBQs. It also features a single-car garage with an automated garage door (installed in 2023), a concrete double-parking driveway (completed in 2023), and a convenient location near amenities, transit, and shopping centers. Whether for personal use or rental, this property offers exceptional value in a prime location. (id:53015)
Blue Forest Realty Inc.
3200 Singleton Avenue Unit# 80
London, Ontario
Hassle-Free Life-Style Living in Andover Trails 1 Bed, 1 Bath Condo w/ very low condo fees. Arrive @ your designated parking spot right outside your front door, enter onto your ceramic entranceway and stairway. Open concept living greets your stylish kitchen w/ 4 appliances, to your dining room & living space with aesthetically pleasing laminate flooring to the principal bedroom. Escape in your spacious bedroom w double closet and linen closet. Relax in your 4 piece bath with soaker tub and shower. You will be pleased that your owned water heater, furnace and stackable laundry washer and dryer are in the mechanical room. There is an “under stair” massive storage area. Through the kitchen window view your private fully fenced enclosed lockable courtyard. Amenities inc’l: StarTech.com Community Centre, YMCA and library, grocery stores, restaurants, retail outlets, banks, & schools. Out of town with easy commuting to 401 and 402. Just move in and hit go! (id:53015)
Royal LePage Triland Realty
106 Rectory Street
London, Ontario
Welcome to 106 Rectory Street, a charming 2-storey detached home nestled in the heart of London. This inviting property is ideal for both savvy investors seeking a lucrative opportunity and first-time homebuyers looking to settle into a comfortable home. Boasting 3 bedrooms and 1.5 bathrooms, this residence offers ample space for families to thrive and guests to feel welcomed. The thoughtful layout maximizes functionality and comfort, creating an atmosphere of warmth and relaxation. Step inside to discover a host of recent upgrades, including a new furnace (2021) and a durable metal roof (2021). Additionally, the attic has been re-insulated in 2023, ensuring optimal energy efficiency throughout the seasons. Conveniently located, this home provides easy access to a wealth of amenities. Families will appreciate the proximity to schools, parks, Victoria hospital and recreational facilities, while commuters will enjoy the convenience of nearby highways, bus routes, and the VIA station. With shopping centres and downtown just a stone's throw away, entertainment and convenience are always within reach. Don't miss out on the opportunity to make 106 Rectory Street your new home. Schedule a viewing today and experience the perfect blend of comfort, convenience, and investment potential that this property has to offer. (id:53015)
Davenport Realty Brokerage
174 Portsmouth Crescent
London, Ontario
Welcome to your dream home! This stunning raised ranch boasts modern comfort and stylish living in every corner. Nestled in a serene neighbourhood with close access to the 401, this 3-bedroom, 1-bathroom gem is the epitome of contemporary elegance. As you step inside, you'll be greeted by an inviting open-concept main floor, perfect for entertaining guests or enjoying cozy family nights. The kitchen features newer appliances, ensuring that every meal preparation is a delight. Step outside to your ideal backyard oasis, complete with a luxurious hot tub, pergola, and gazebo- all included with the property. Need extra storage? No problem! A shed in the backyard provides ample space for all your tools and outdoor essentials. The home is equipped with new vinyl siding and exterior pot lights, adding a touch of modern sophistication. Plus, with a furnace, AC, and hot water tank all installed in 2017. Planning for the future? The basement offers a rough-in for a second washroom, allowing you to customize the space to suit your needs. Convenience is key with a side entrance walk-down accessible from the backyard, making outdoor entertaining a breeze. Additional features include a roof installed in 2019 and parking for 4 vehicles in the driveway. Don't miss out on the opportunity to make this stunning property your own. Schedule a viewing today and prepare to fall in love with your new home! (id:53015)
Century 21 First Canadian Corp.
