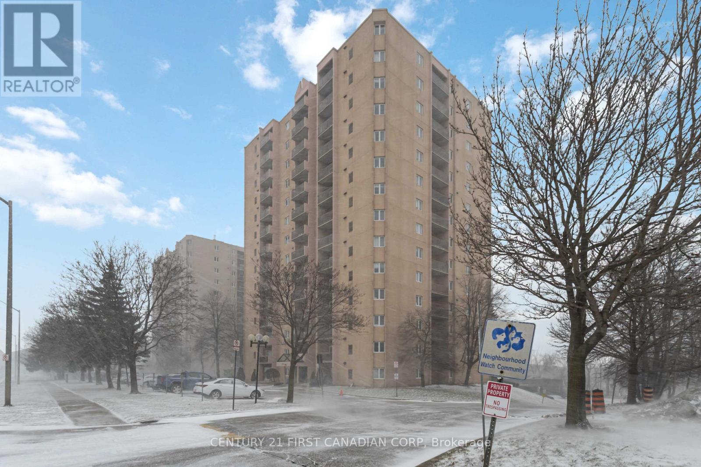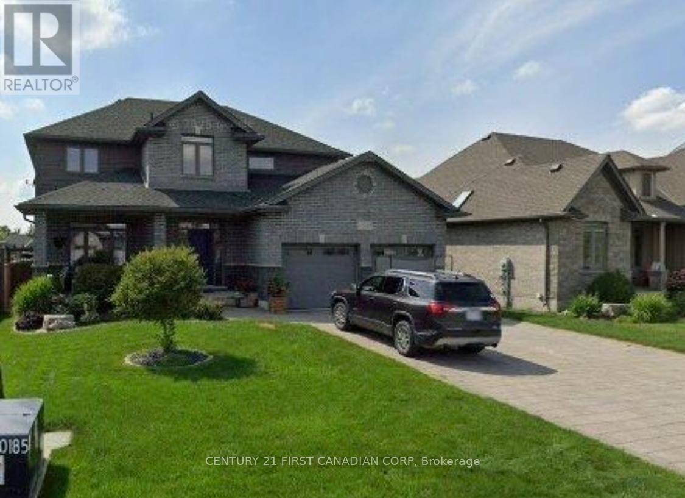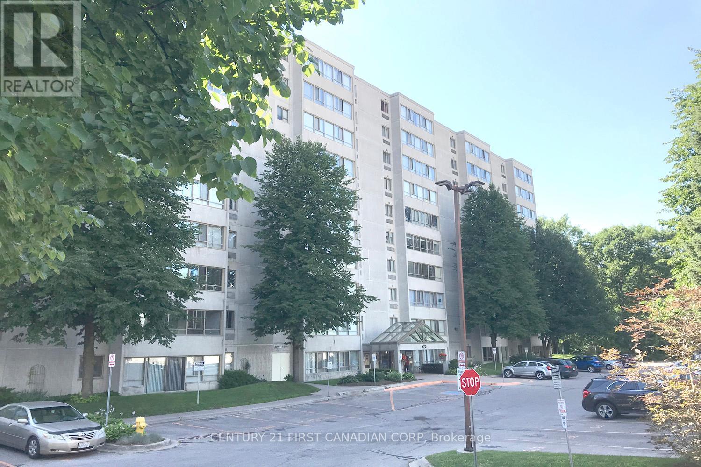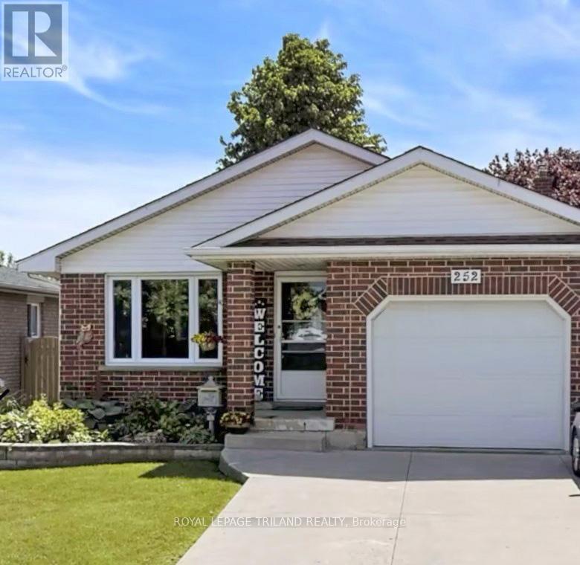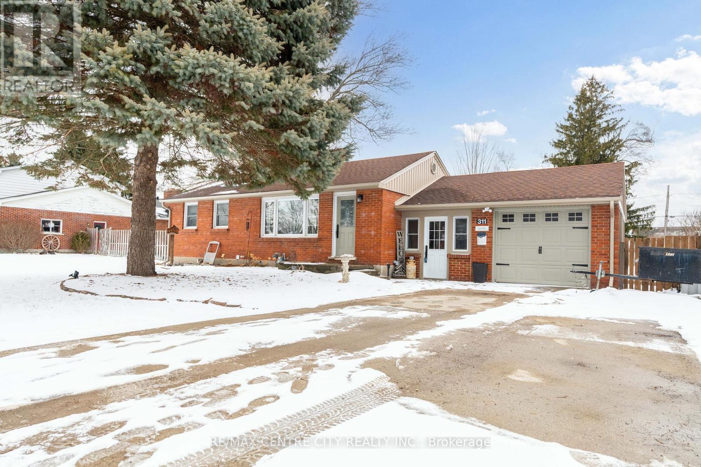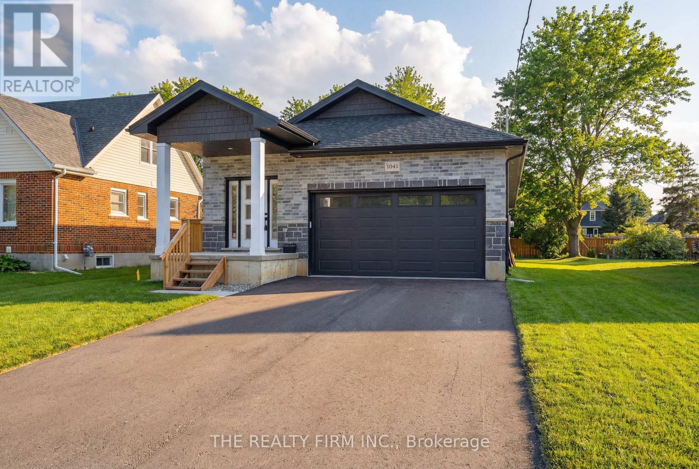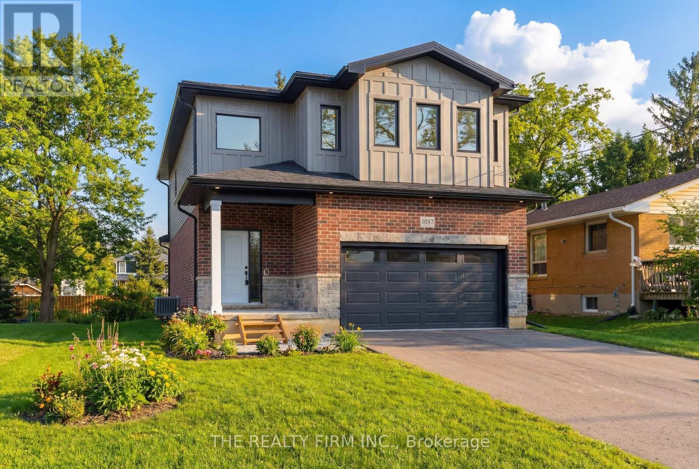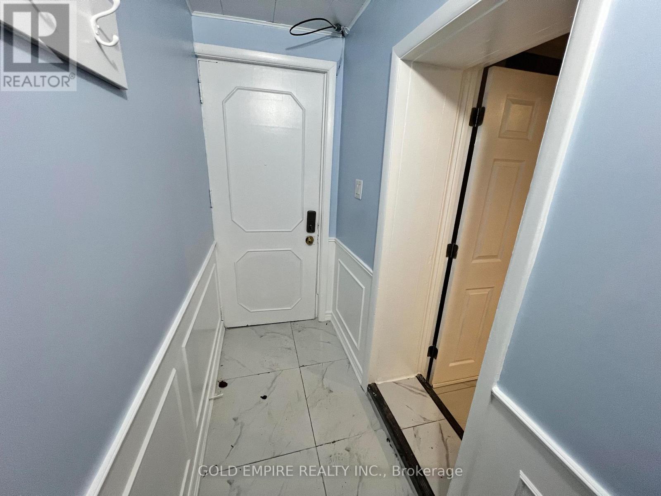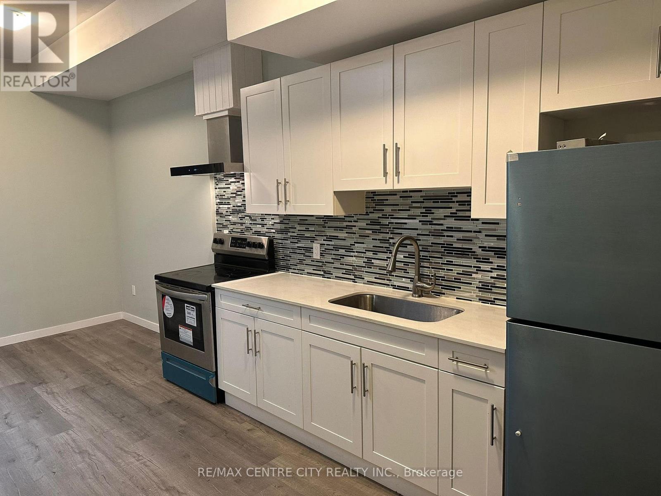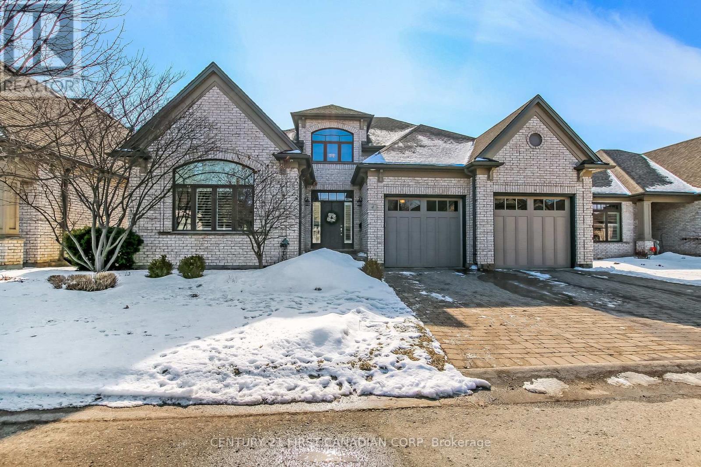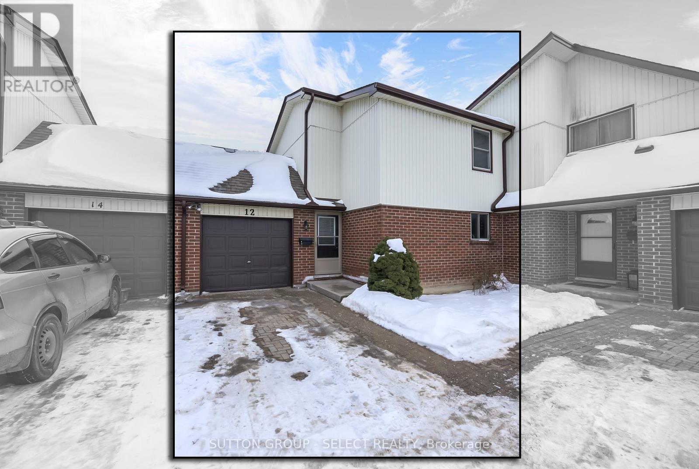Listings
1203 - 860 Commissioners Road E
London South, Ontario
Welcome Home to 860 Commissioners Road - Bright, Updated & Ideally Located! This wonderfully bright and spacious 2-bedroom, 1-bathroom condo offering 974 (Source MPAC) sqft of comfortable space, modern updates and outstanding convenience. Located just minutes from the 401 and both of London's major hospitals, this home is a fantastic option for commuters, healthcare professionals, investors, or anyone looking for a well-connected location in the city. The unit has had many upgrades over the past five years or so, including a beautifully refreshed kitchen with new cabinets, countertops, backsplash, flooring, and a full set of stainless steel appliances. as well as the bathroom was also refreshed with updated shower tiles, fixtures, vanity, and counter-leaving nothing to do but move in and enjoy. You'll also love the convenience of an ensuite laundry. Premium new flooring with cork underlay runs throughout the living room, dining room, and hallway, providing durability and easy care, while large windows allow natural light to pour in, giving the entire space a bright and inviting feel. You'll also enjoy a full list of building amenities including an outdoor pool, fully equipped fitness center, sauna, and tennis courts-perfect for relaxing or staying active year-round. This stylish and well-maintained condo checks all the boxes: great location, thoughtful updates, and desirable amenities-all at an excellent value. Come see why this could be the perfect place to call home! Please note that parking allows each owner one spot and there are an abundance of surface and covered parking spots available. The photos with furniture have been virtually staged. (id:53015)
Century 21 First Canadian Corp
111 Coyne Lane
Lucan Biddulph, Ontario
Welcome! to 111 Coyne Lane, Lucan. Located in the charming and highly sought-after community of Olde Clover Estates! This home features 3+1 Bedrooms, 3.5 Bathrooms and convenient second floor laundry. The main floor is perfect for entertaining in an open concept fashion with a Kitchen that offers the comfort of a walk in pantry, beautiful granite counter tops, generous functional storage space, and a dinette space for a daily breakfast and coffee. Features a separate Dinning Room with a unique accent wall. Relax in the great room with a gas fireplace with a stone facade giving a cozy and warm feeling for those cold winter days and adding an excellent space for family movie time. The main floor features 9 ft high ceilings with a bright, large 9 ft wide patio door and large great room windows. Throughout the main floor this home offers a hardwood looking tiled floor perfect for families with children and/or pets which adds durability and worry free of scratches or spills. Step out to a composite deck with its clear glass railings where you can relax and enjoy the beautiful Lucan sunsets. The Master Bedroom features an ensuite with a jetted soaker tub and large glass walk in shower with a dual sink vanity. Upstairs boasts a waterproof laminate flooring throughout all the bedrooms, enjoy an electric heater heated Garage for cold days, finished basement with a spacious rec room, full 3 pc bath and large bedroom for guest accommodations. This home backs directly onto the community park that offers a tennis, pickle ball, and basketball court, playground, pavilion ideal for family amusement having access to it right from its backyard's private entrance. Just 20 minutes from North London and close to two schools with the School bus stop just a few steps away from home and nearby shopping, grocery store, pet stores, parks, Lucan Hockey Arena and Community Center, and just 30 minutes from Grand Bend and the shores of Lake Huron, this is a property you do not want to miss! (id:53015)
Century 21 First Canadian Corp
812 - 570 Proudfoot Lane
London North, Ontario
Location! Nice one bedroom unit (possible for a second bedroom from the lagre eating area) offers so much convenience with walking distance to Wonderland/Oxford Shopping Center with the stores of Costco, T&T, LCBO Sobeys, and Gyms, restaurants/entertainment, medical offices. Bus routes in front door directly to Western University/hospital, Kings College University, Fanshawe college, downtown or anywhere else in the city. This lovely unit has a huge living room, dining room, kitchen, a good sized bedroom (possible for a second bedroom from the lagre eating area). 4 picec bathroom and a private laundry. Furniture icluded! Water included. Available early April. (id:53015)
Century 21 First Canadian Corp
252 Josselyn Drive
London South, Ontario
**IMPROVED PRICE** Looking for a well maintained property that is move-in ready? Your search is over - 252 Josselyn Drive offers that in spades and is the perfect blend of comfort, functionality, and modern style for the discriminating buyer. This fully finished 4 level backsplit has been meticulously maintained and is located in a very desirable area of White Oaks with close proximity to schools, shopping, restaurants, and is only minutes away from Hwy 401/402. The practical layout offers endless options for you to gather together in the cozy family room with natural gas fireplace or spread out and relax in the bright living room or one of the bedrooms. The kitchen has been upgraded and has a movable island/breakfast bar and stainless steel appliances. There is also newer flooring throughout most of the home. The lower level has a bonus office/den space (currently being used as a bedroom), and crawl space storage in addition to the storage room. This house used to have a fourth bedroom on the third level and this could easily be accomplished, if needed. You will get endless pleasure enjoying the privacy of the fully fenced and beautifully landscaped backyard and deck. Tons of memories to be made here. Parking for 3 vehicles with a single attached garage and double concrete driveway. This outstanding property offers great value and is an amazing opportunity for a savvy buyer. (id:53015)
Royal LePage Triland Realty
311 Adelaide Street E
Strathroy-Caradoc, Ontario
This move-in ready 2+1 bedroom, 2-bath brick bungalow offers bright, open living in one of Strathroy's most established neighbourhoods. This thoughtfully updated home features hardwood flooring throughout the main living areas, natural light, and an open, connected layout. The fully finished lower level offers an additional rec room and a spacious third bedroom with ensuite bathroom and walk-in closet, making the lower level feel like a private retreat. Outside, enjoy an oversized, fully fenced yard ready for summer evenings around the fire pit. The attached garage and enclosed breezeway provide practical bonus space, while the rare double-wide driveway comfortably fits six vehicles. Don't miss your chance to own this home in one of Strathroy's desirable neighbourhoods. Within walking distance of Mary Wright Public School, St. Vincent de Paul Catholic School, J.S. Buchanan French Immersion Public School, and close to all amenities, this home offers the perfect blend of comfort, style, and location! Quartz countertops (Dec 2024) New basement windows (Fall 2024) Updated plumbing (Fall 2024) Updated basement wiring & electrical panel; hard-wired smoke & carbon monoxide detectors installed in basement (Spring 2025) Firepit (Spring 2025) Spray foam over 1/2 basement (Fall 2025) New back door (Nov 2025) Siding, soffits & fascia (Dec 2025) Exterior walls insulated (Dec 2025) (id:53015)
RE/MAX Centre City Realty Inc.
1041 Willow Drive W
London South, Ontario
Welcome to this stunning NEW custom-built 2 bedroom, 2 bathroom bungalow with a double car attached garage , offering exceptional craftsmanship, premium finishes, and intelligent design throughout. Built with a steel roof and thoughtfully planned for multi-generational living, this home includes garage access to the basement and is already roughed-in for a self-contained in-law suite with separate services and two hydro panels. Enjoy 200 amp service, upgraded 9mm vinyl plank flooring, and modern conveniences including pre-wired internet, outdoor security cameras, and multiple TV locations. The chef-inspired kitchen is beautifully tailored with quartz countertops and backsplash, granite double sink, custom cabinetry upgrades, and gas/electric stove options. Retreat to the primary ensuite featuring a luxurious custom shower finished in elegant London Marble. Lower level has rough in for kitchen and bathroom( Driveway will be concrete in spring) Builder will finish basement for cost if wanted. (id:53015)
The Realty Firm Inc.
1037 Willow Drive W
London South, Ontario
Welcome to this brand new custom-built 2-storey home featuring 3 large bedrooms and 2.5 bathrooms, loaded with upgrades and designed for modern living. Built with a steel roof and 200 amp service, this home offers upgraded 9mm vinyl plank flooring and is pre-wired for internet, multiple TV locations, outdoor security cameras and more. Enjoy a covered rear deck with gas BBQ hookup perfect for entertaining. The custom kitchen impresses with quartz countertops and backsplash, granite sinks, a butler's pantry, two spice racks, stove pot filler, and gas/electric stove hookups. The basement was designed with in-law potential in mind with services roughed in, drywalled walls, and stair access from the garage. Complete with a 7' steel insulated Car-Wal garage door with Linear opener and lifetime warranty on motor and belt. A stunning turn-key build with flexibility and long-term value. Lower level has rough in for kitchen and bathroom.( Driveways will be concrete in the spring)***Builder will finish Basement at cost if wanted. (id:53015)
The Realty Firm Inc.
Lower - 1532 Western Road
London North, Ontario
Spacious 2-bedroom basement unit available for lease in a prime location near Western University in London. This well-maintained unit features 1 full kitchen, 2 full bathrooms, and 2 parking spaces, offering a functional layout ideal for comfortable living. Conveniently located close to transit, shopping, and amenities in a quiet neighbourhood just minutes from campus. Prefer family tenants. (id:53015)
Gold Empire Realty Inc.
2190 Linkway Boulevard
London South, Ontario
Built by Royal Oak Homes and only 2 years NEW, this exquisite 2-storey home in sought-after Riverbend is situated on an oversized 78' wide lot and features 4 bedrooms and 3.5 bathrooms, blending sophistication, functionality, and modern design. Step into the foyer where your eyes are immediately drawn to the custom arched glass doors leading to the living area, a true architectural statement. A glass-enclosed office on your left offers the perfect workspace. The open-concept living room showcases floor-to-ceiling windows, automated shades, and a gas fireplace, creating comfort and elegance. The kitchen is a showstopper with a vaulted ceiling, expansive windows, panel-ready fridge and freezer, apron-front sink, a self ventilating stove and a colour drenched walk-in pantry with ample storage. Step outside onto a composite deck with glass railings, BBQ gas line, and remote fan, ideal for entertaining. The mudroom includes a doggy door with access to a dedicated dog run, making it practical for families with pets! Upstairs, the primary suite is a retreat with his and her closets, heated ensuite floors, freestanding tub, oversized shower, and a private balcony overlooking greenspace with no rear neighbours, a perfect spot to enjoy the sunset. Two additional bedrooms offer ample space, one with its own 3-piece ensuite, plus a laundry room. The lower-level features large windows, a separate covered entrance, own laundry, roughed-in kitchen, bedroom with walk-in closet, 3-piece bath, and gym, ideal for multi-generational living or income potential. Additional highlights: Aria vents throughout, fenced backyard, 2-car garage with bump out for additional storage, extended 3-car driveway, wifi controlled garage doors and stone garden enhancing curb appeal. Located close to top-rated schools, parks, trails, and Highway 402, and minutes from West 5 shops, cafes, and restaurants-this home offers modern luxury in a serene, family-friendly setting. This home truly has it ALL! (id:53015)
Century 21 First Canadian Corp
3 - 362 Richmond Street
London East, Ontario
Welcome to this bright and versatile unit located in the heart of downtown **London. This well-maintained home offers 2 spacious bedrooms plus a large den, providing the flexibility for a home office, guest space, or additional living area. The thoughtfully designed layout features an open and inviting living and dining area, ideal for both everyday living and entertaining.The kitchen offers ample cabinetry and functional workspace, while the updated 3-piece bathroom adds modern comfort. The generous den is a standout feature, perfect for today's work-from-home lifestyle or multi-purpose use.Enjoy the convenience of living in a prime downtown location, just steps to restaurants, shopping, public transit, parks, and all the amenities the core has to offer. This is a great opportunity for professionals, students, or anyone seeking a vibrant and walkable lifestyle.Available for lease. Don't miss your chance to call this exceptional space home-book your private showing today. (id:53015)
RE/MAX Centre City Realty Inc.
4 - 2014 Valleyrun Boulevard
London North, Ontario
Welcome to The Enclave at Sunningdale, a sought-after vacant land condo community in North London. This beautifully maintained 2-storey detached home offers approximately 2,700 sq ft above grade plus a versatile lower level. From the moment you enter, you are welcomed by soaring ceilings, elegant crown moulding, wainscoting, gleaming hardwood flooring, and large windows with California shutters throughout the home. A separate formal dining room provides the perfect setting for entertaining, while the living room features a gas fireplace and large south- and east-facing windows that fill the space with natural light. The thoughtfully designed layout includes two bedrooms on the main level, including the primary suite, with an additional two bedrooms on the second floor, offering excellent separation of private living space for family or guests. The well-designed kitchen showcases rich maple cabinetry, quartz countertops, stainless steel appliances, and a spacious centre island. The sun-filled, south-facing eat-in area flows seamlessly into a covered sunroom, perfect for morning coffee or seasonal entertaining. The lower level features a large recreation space and two additional bedrooms, maximizing flexibility for extended family, guests, or hobbies. Enjoy low-maintenance living with condo fees of $340/month covering landscaping, lawn care, and snow removal, conveniently located near Masonville, Western University, shopping, and nature trails. (id:53015)
Century 21 First Canadian Corp
12 - 971 Adelaide Street S
London South, Ontario
Move-In Ready South London Townhome - Privacy, Value & Location Discover this impeccably maintained 3-bedroom, 1.5-bath condo townhome in one of South London's most sought-after neighbourhoods. Perfect for first-time buyers, growing families, or savvy investors. Bright & Welcoming Main Level Step into a freshly painted interior with newer windows flooding the space with natural light. Beautiful hardwood floors flow throughout the living areas and lead to your own deck perfect for morning coffee or unwinding after a long day. Comfortable and spacious bedrooms extend hard surface flooring and offer plenty of room for the whole family, guests, or a dedicated home office. Rare Privacy Feature Attached garage with interior access and drive-through capability to the backyard. Garages separate each unit-meaning no shared living walls for enhanced peace and quiet. Flexible Finished Lower Level Ideal as a rec room, gym, office, or kids' playroom-the possibilities are endless. Unbeatable Location & Value Low condo fees. Minutes to Highway 401, shopping, schools, parks, and all daily essentials. This turnkey home is ready, Schedule your showing. Current Condo Status report available to interested parties. (id:53015)
Sutton Group - Select Realty
Contact me
Resources
About me
Nicole Bartlett, Sales Representative, Coldwell Banker Star Real Estate, Brokerage
© 2023 Nicole Bartlett- All rights reserved | Made with ❤️ by Jet Branding
