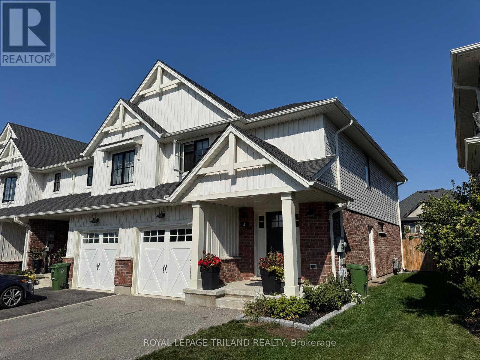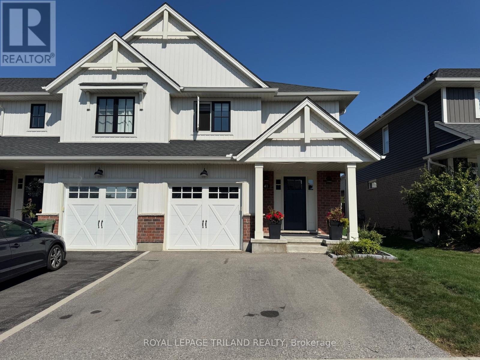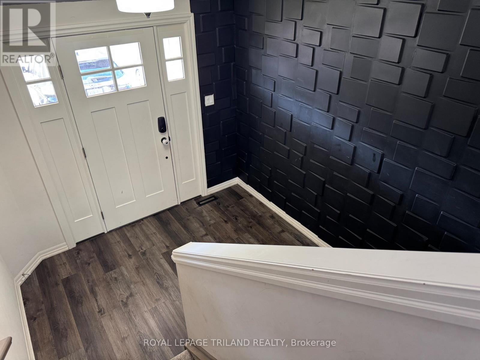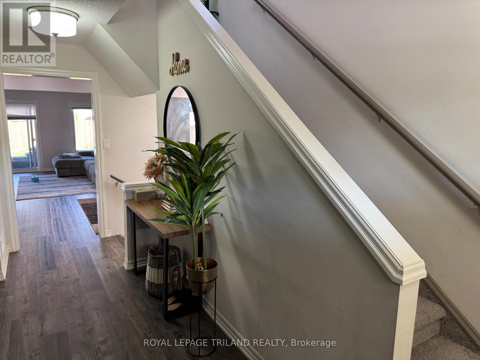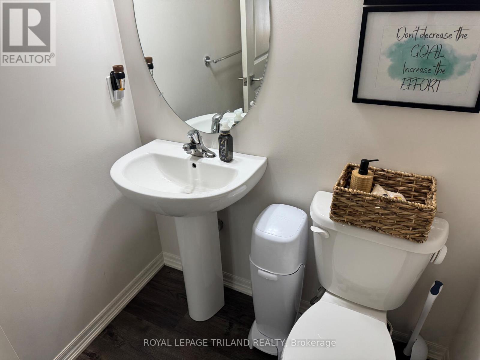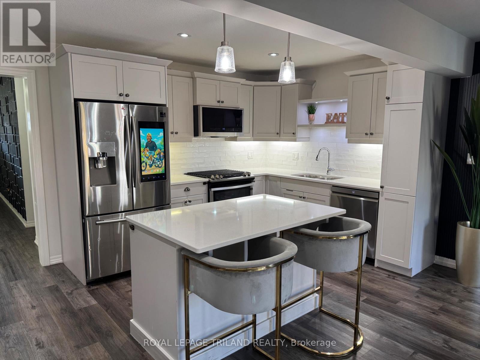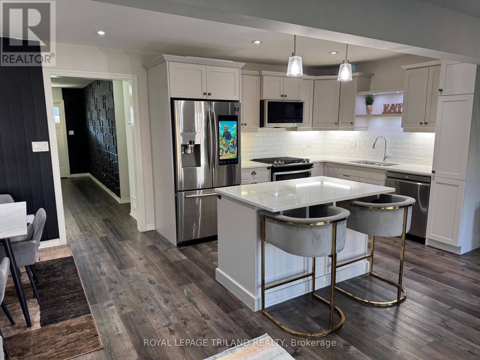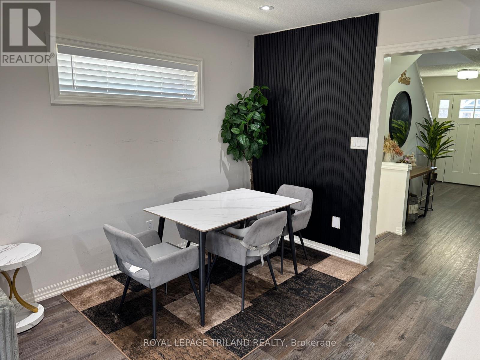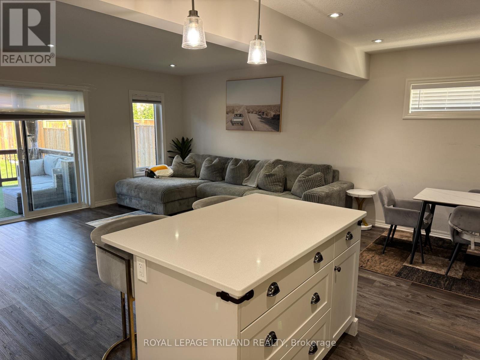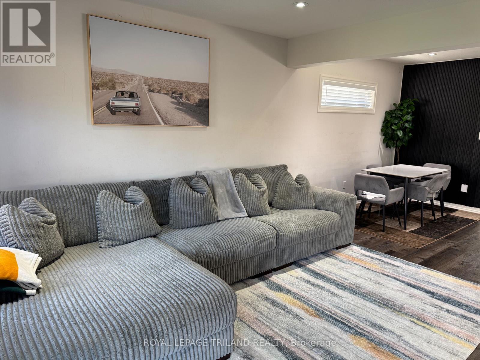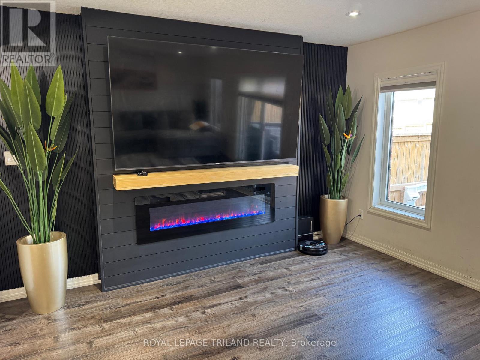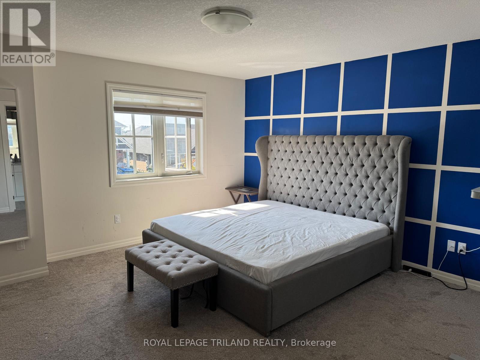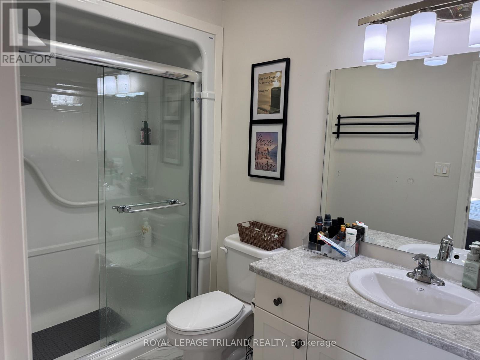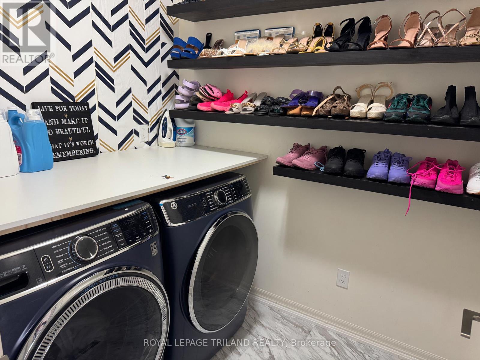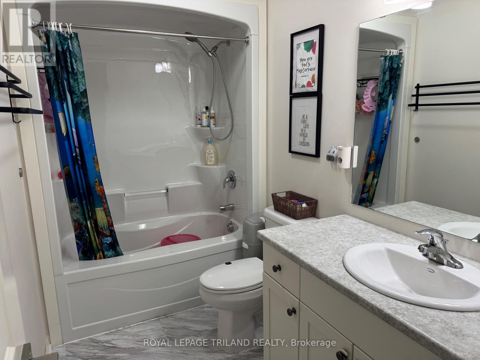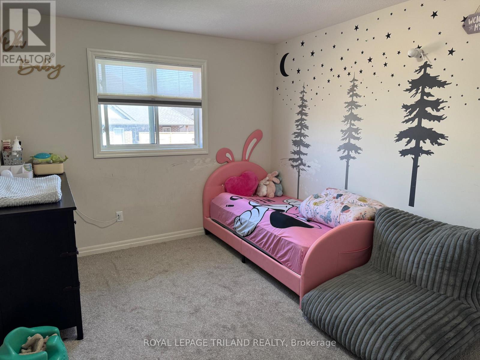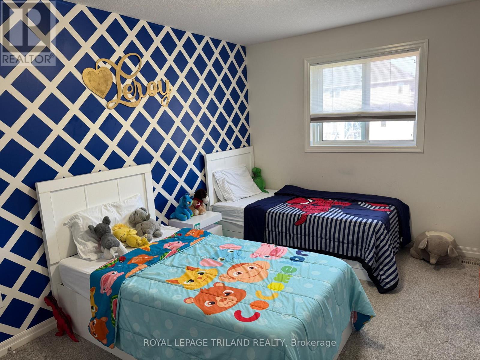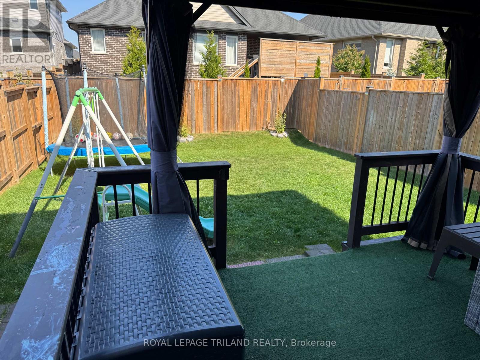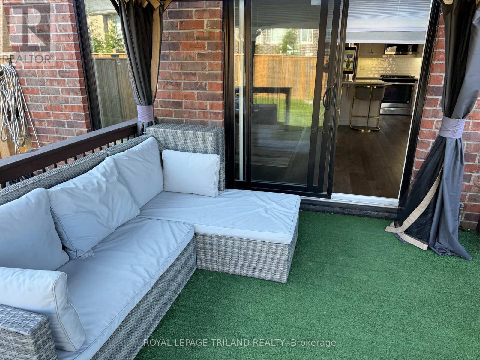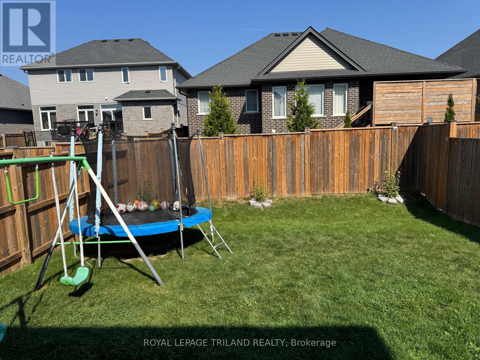Upper - 41 Cortland Terrace, St. Thomas, Ontario N5R 0J7 (29026934)
Upper - 41 Cortland Terrace St. Thomas, Ontario N5R 0J7
$2,600 Monthly
Welcome home to this stunning 2019-built end-unit townhome in desirable South St. Thomas. This spacious three-bedroom, three-bath upper-level home offers the perfect combination of comfort, style, and convenience-just ten minutes to the beach and close to parks, schools, shopping, and all amenities.Step inside to find an open-concept layout filled with natural light, a modern kitchen with updated finishes, and a beautiful living area with a cozy fireplace. The primary suite is generously sized with its own ensuite bath and walk-in closet, making it a true retreat.Enjoy your own fully fenced private yard, ideal for kids or pets, plus exclusive use of the garage and an additional driveway parking space in tandem.Rent includes all utilities except internet. The basement is separately occupied, but there are no shared facilities-each unit has its own private entry, laundry, kitchen, and utilities for complete independence.This is your opportunity to settle your family in a quiet, family-friendly neighbourhood within a great school district, offering modern living with all the comforts of home. (id:53015)
Property Details
| MLS® Number | X12479539 |
| Property Type | Single Family |
| Community Name | St. Thomas |
| Parking Space Total | 2 |
Building
| Bathroom Total | 3 |
| Bedrooms Above Ground | 3 |
| Bedrooms Total | 3 |
| Age | 6 To 15 Years |
| Appliances | Water Heater |
| Basement Type | None |
| Construction Style Attachment | Attached |
| Cooling Type | Central Air Conditioning |
| Exterior Finish | Vinyl Siding, Brick Facing |
| Fireplace Present | Yes |
| Foundation Type | Poured Concrete |
| Half Bath Total | 1 |
| Heating Fuel | Natural Gas |
| Heating Type | Forced Air |
| Stories Total | 2 |
| Size Interior | 1,500 - 2,000 Ft2 |
| Type | Row / Townhouse |
| Utility Water | Municipal Water |
Parking
| Attached Garage | |
| Garage |
Land
| Acreage | No |
| Sewer | Sanitary Sewer |
| Size Depth | 112 Ft ,2 In |
| Size Frontage | 27 Ft ,10 In |
| Size Irregular | 27.9 X 112.2 Ft |
| Size Total Text | 27.9 X 112.2 Ft |
Rooms
| Level | Type | Length | Width | Dimensions |
|---|---|---|---|---|
| Second Level | Bedroom | 4.37 m | 4.29 m | 4.37 m x 4.29 m |
| Second Level | Bathroom | 3 m | 1.6 m | 3 m x 1.6 m |
| Second Level | Bathroom | 2.97 m | 1.6 m | 2.97 m x 1.6 m |
| Second Level | Laundry Room | 1.72 m | 2.08 m | 1.72 m x 2.08 m |
| Second Level | Bedroom | 2.97 m | 3.89 m | 2.97 m x 3.89 m |
| Second Level | Bedroom | 3.89 m | 3.25 m | 3.89 m x 3.25 m |
| Main Level | Dining Room | 2.67 m | 2.72 m | 2.67 m x 2.72 m |
| Main Level | Foyer | 2.67 m | 5.69 m | 2.67 m x 5.69 m |
| Main Level | Bathroom | 1.65 m | 1.57 m | 1.65 m x 1.57 m |
| Main Level | Kitchen | 3.28 m | 2.77 m | 3.28 m x 2.77 m |
| Main Level | Living Room | 3.89 m | 6 m | 3.89 m x 6 m |
https://www.realtor.ca/real-estate/29026934/upper-41-cortland-terrace-st-thomas-st-thomas
Contact Us
Contact us for more information

Ryan Featherstone
Salesperson
https://feathersold.ca/
https://www.facebook.com/FeatherstoneSold
https://x.com/feathersoldrlp
https://www.linkedin.com/in/featherstonesold/
Contact me
Resources
About me
Nicole Bartlett, Sales Representative, Coldwell Banker Star Real Estate, Brokerage
© 2023 Nicole Bartlett- All rights reserved | Made with ❤️ by Jet Branding
