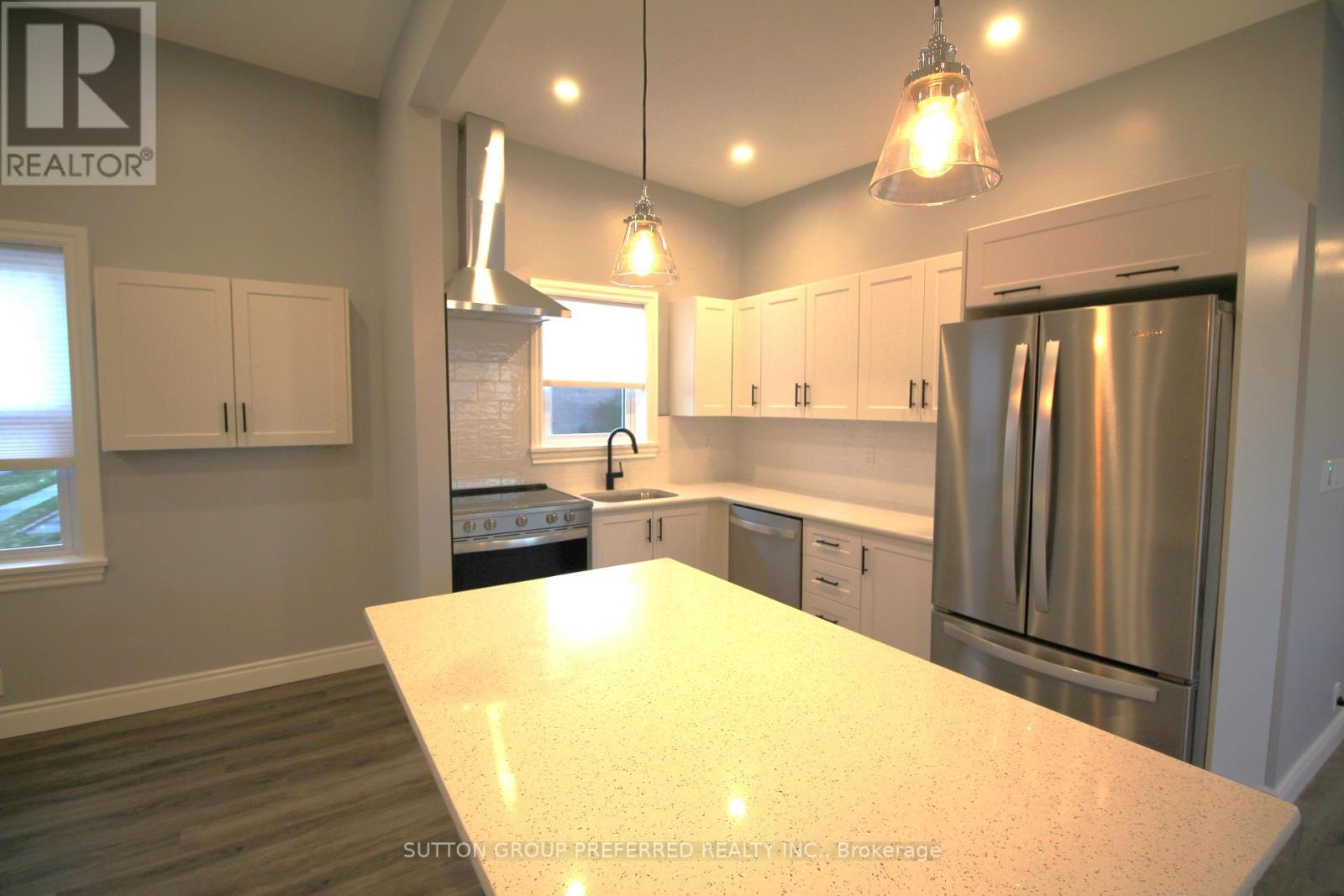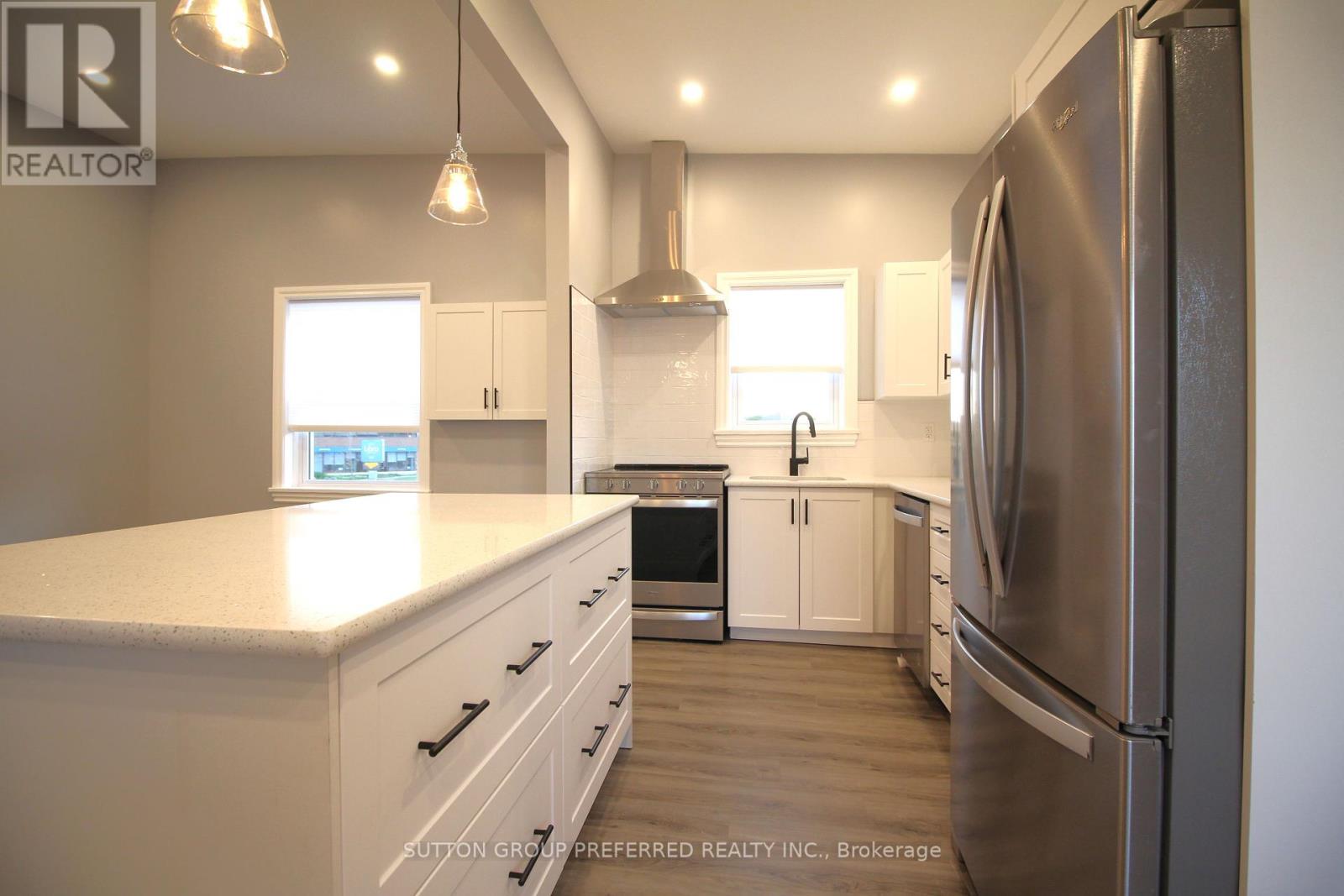Upper - 1890 Dundas Street E, London, Ontario N5W 3G4 (27354677)
Upper - 1890 Dundas Street E London, Ontario N5W 3G4
$2,000 Monthly
This second storey unit with enclosed staircase has been totally renovated. You'll love the open concept design of this contemporary 2 bedroom, 1 bath upper unit with gas heat, central air & in-suite laundry. Freshly painted, it has a new white kitchen with quartz countertop, 3 new stainless steel appliances & centre island which is open to the large living room and the dining area. New vinyl laminate flooring flows throughout and there is a new 3 piece bathroom. Convenient in-suite laundry has new front load washer and dryer. One Parking spot is available and the monthly rent of $2,000 includes gas/heating bill. Tenant pays monthly Hydro & Water bill. (id:53015)
Property Details
| MLS® Number | X9295244 |
| Property Type | Single Family |
| Community Name | East H |
| Features | In Suite Laundry |
| Parking Space Total | 1 |
Building
| Bathroom Total | 1 |
| Bedrooms Above Ground | 2 |
| Bedrooms Total | 2 |
| Appliances | Water Heater |
| Cooling Type | Central Air Conditioning |
| Exterior Finish | Brick |
| Flooring Type | Laminate |
| Foundation Type | Unknown |
| Heating Fuel | Natural Gas |
| Heating Type | Forced Air |
| Type | Other |
| Utility Water | Municipal Water |
Land
| Acreage | No |
| Sewer | Sanitary Sewer |
Rooms
| Level | Type | Length | Width | Dimensions |
|---|---|---|---|---|
| Upper Level | Living Room | 5.79 m | 3.35 m | 5.79 m x 3.35 m |
| Upper Level | Kitchen | 3.35 m | 2.44 m | 3.35 m x 2.44 m |
| Upper Level | Dining Room | 3.66 m | 2.74 m | 3.66 m x 2.74 m |
| Upper Level | Bedroom | 2.92 m | 2.9 m | 2.92 m x 2.9 m |
| Upper Level | Bedroom 2 | 2.92 m | 2.69 m | 2.92 m x 2.69 m |
| Upper Level | Foyer | 1.93 m | 1.83 m | 1.93 m x 1.83 m |
https://www.realtor.ca/real-estate/27354677/upper-1890-dundas-street-e-london-east-h
Interested?
Contact us for more information
Contact me
Resources
About me
Nicole Bartlett, Sales Representative, Coldwell Banker Star Real Estate, Brokerage
© 2023 Nicole Bartlett- All rights reserved | Made with ❤️ by Jet Branding

















