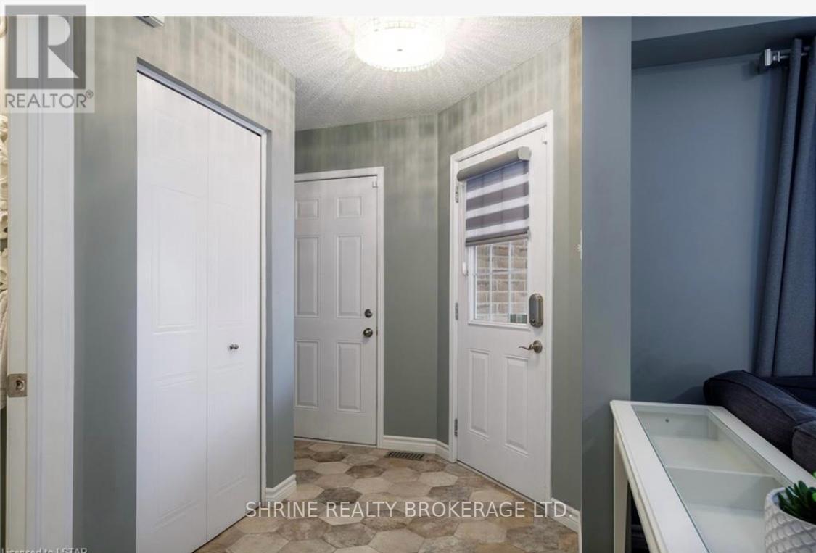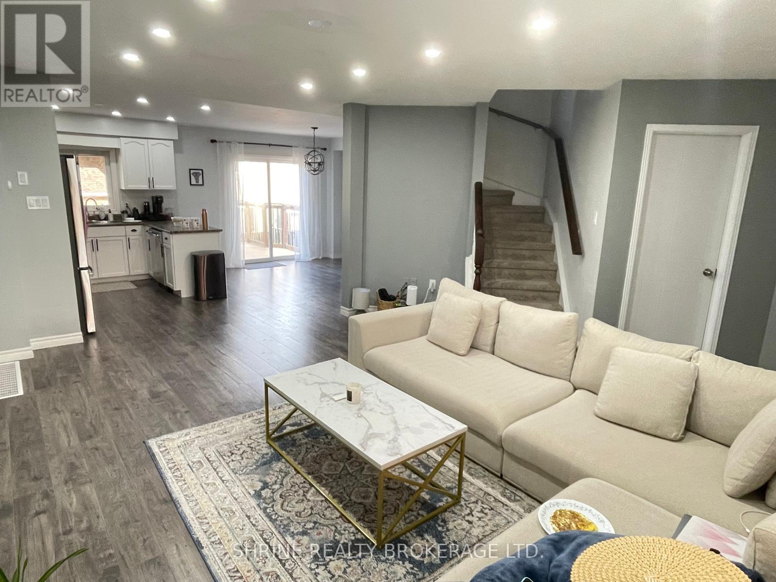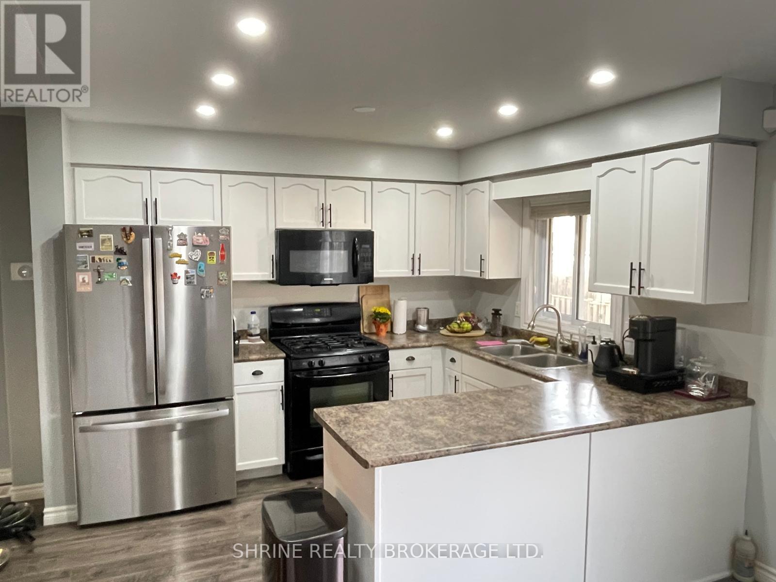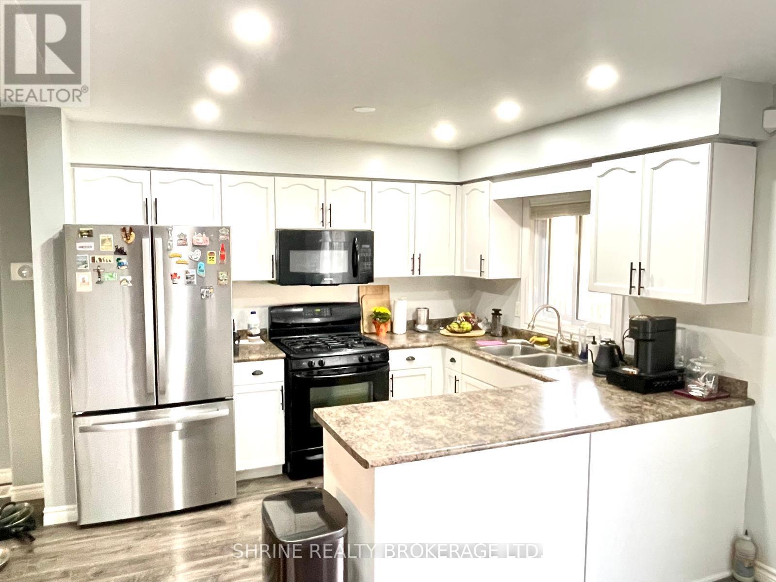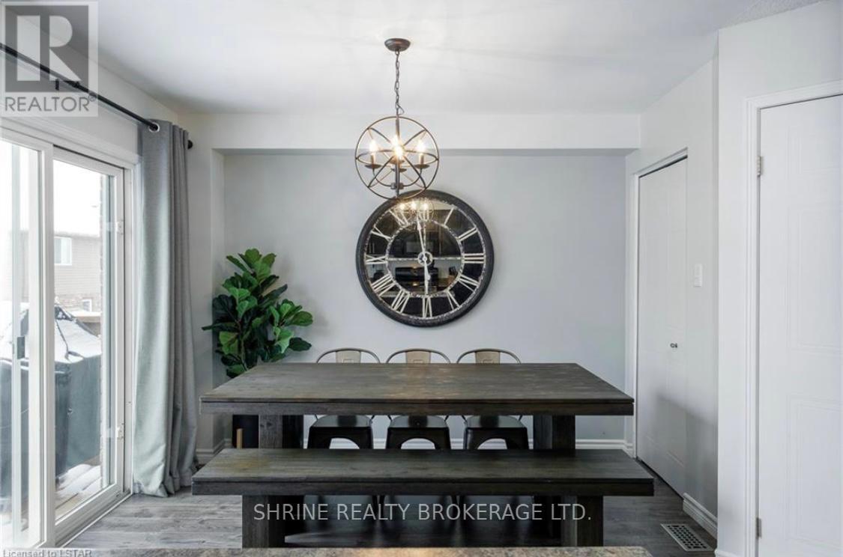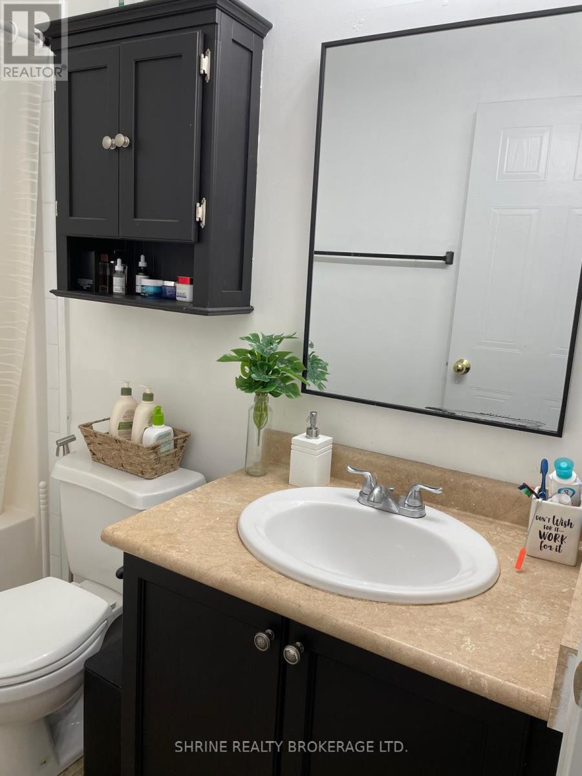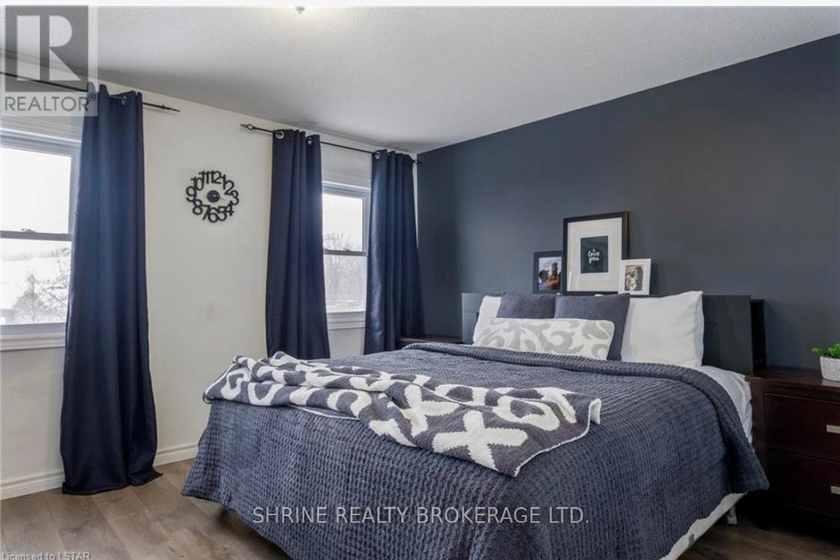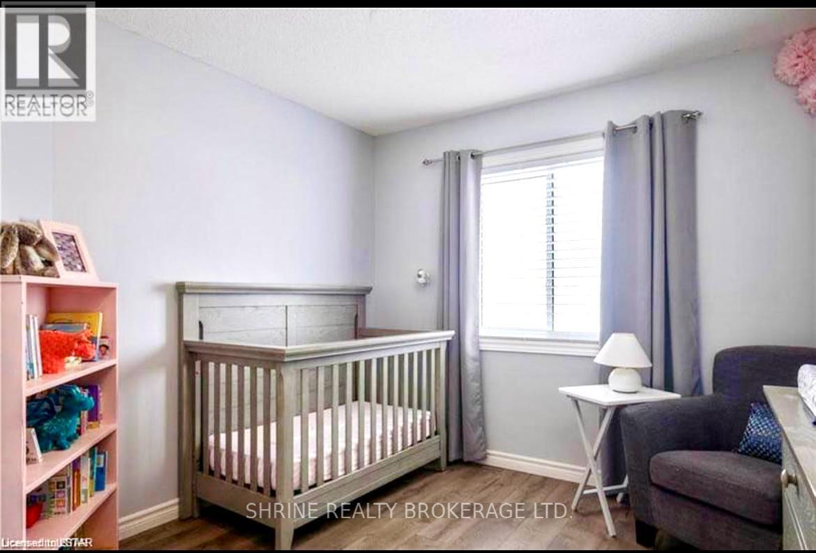Upper - 1850 Blackwater Road, London North (North C), Ontario N5X 4M1 (28411682)
Upper - 1850 Blackwater Road London North (North C), Ontario N5X 4M1
$2,400 Monthly
Available immediately This well-maintained detached 2-storey home is located in the desirable Stoney Creek neighborhood of North London, just minutes from Stoney Creek Public School one of the top-rated schools in the city. The upper unit offers a bright, open-concept main floor featuring a spacious living area, a modern kitchen with white cabinetry, new stainless-steel appliances, a pantry, and a separate dining area with walkout access to a covered patio and fully fenced backyard with a family-sized tiered deck. Upstairs, you will find three generously sized bedrooms, including a primary with a large walk-in closet, a 4-piece bathroom, and convenient second-floor laundry with brand new washer and dryer. Additional features include a single-car garage, driveway parking for one more vehicle, and essential outdoor tools for tenant use. Located just steps from Stoney Creek YMCA, Sobeys, Sunripe Market, Starbucks, and more, with public transit nearby and a short drive to Western University, St. Josephs Hospital, Fanshawe College, and downtown London. Tenant responsible for 70% of utilities. Basement not included. (id:53015)
Property Details
| MLS® Number | X12193984 |
| Property Type | Single Family |
| Community Name | North C |
| Parking Space Total | 1 |
Building
| Bathroom Total | 2 |
| Bedrooms Above Ground | 3 |
| Bedrooms Total | 3 |
| Basement Development | Finished |
| Basement Type | Full (finished) |
| Construction Style Attachment | Detached |
| Cooling Type | Central Air Conditioning |
| Exterior Finish | Brick, Brick Veneer |
| Foundation Type | Poured Concrete |
| Half Bath Total | 1 |
| Heating Fuel | Natural Gas |
| Heating Type | Forced Air |
| Stories Total | 2 |
| Size Interior | 1100 - 1500 Sqft |
| Type | House |
| Utility Water | Municipal Water |
Parking
| Attached Garage | |
| Garage |
Land
| Acreage | No |
| Sewer | Sanitary Sewer |
| Size Depth | 96 Ft ,3 In |
| Size Frontage | 30 Ft ,10 In |
| Size Irregular | 30.9 X 96.3 Ft |
| Size Total Text | 30.9 X 96.3 Ft |
Rooms
| Level | Type | Length | Width | Dimensions |
|---|---|---|---|---|
| Second Level | Primary Bedroom | 4.55 m | 3.53 m | 4.55 m x 3.53 m |
| Second Level | Bedroom | 3.48 m | 3.05 m | 3.48 m x 3.05 m |
| Second Level | Bedroom | 3.76 m | 3.02 m | 3.76 m x 3.02 m |
| Second Level | Bathroom | Measurements not available | ||
| Main Level | Foyer | 2.59 m | 2.18 m | 2.59 m x 2.18 m |
| Main Level | Living Room | 4.42 m | 5.54 m | 4.42 m x 5.54 m |
| Main Level | Kitchen | 3.38 m | 2.72 m | 3.38 m x 2.72 m |
| Main Level | Other | 3.07 m | 3.23 m | 3.07 m x 3.23 m |
| Main Level | Bathroom | Measurements not available |
https://www.realtor.ca/real-estate/28411682/upper-1850-blackwater-road-london-north-north-c-north-c
Interested?
Contact us for more information
Contact me
Resources
About me
Nicole Bartlett, Sales Representative, Coldwell Banker Star Real Estate, Brokerage
© 2023 Nicole Bartlett- All rights reserved | Made with ❤️ by Jet Branding
