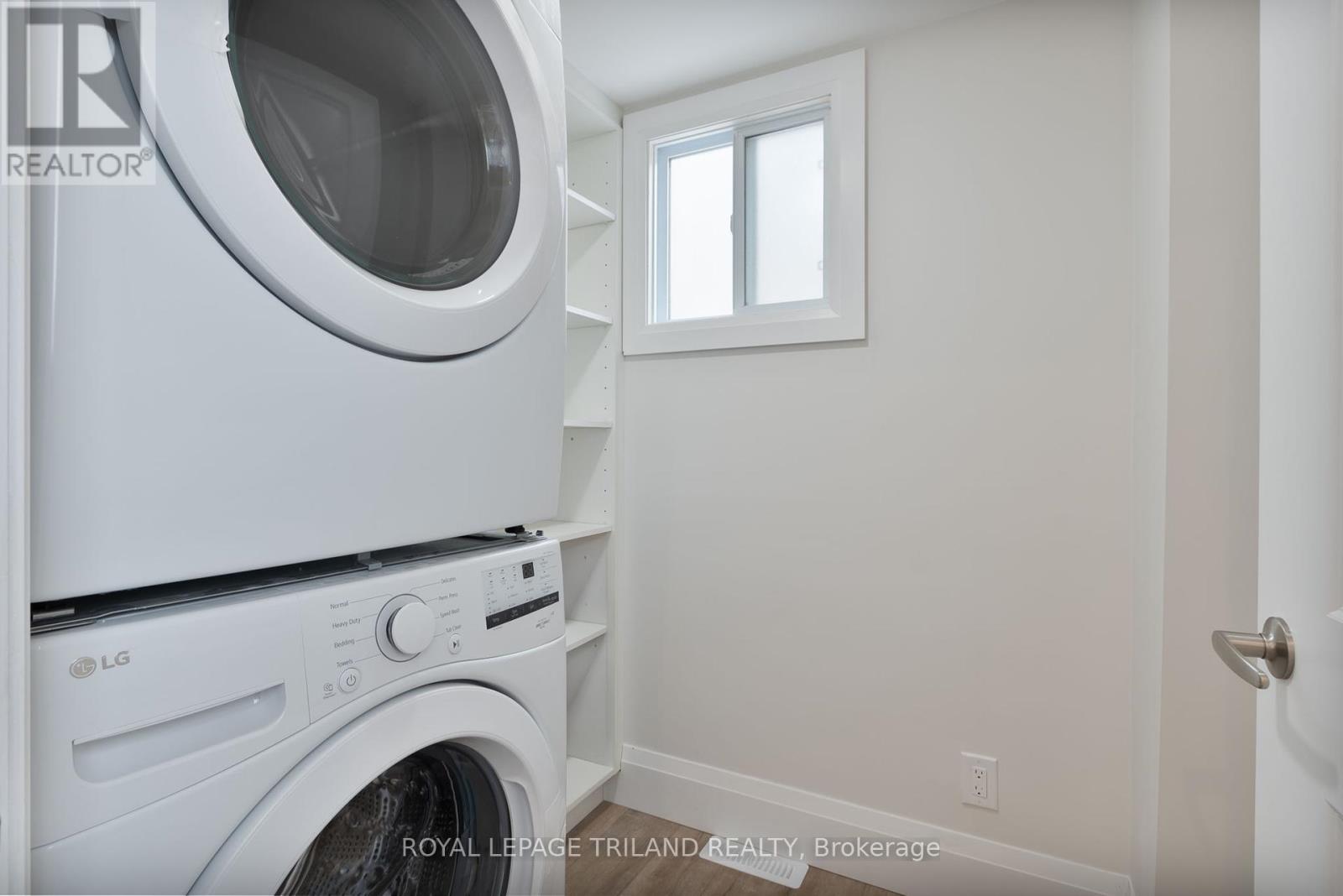Upper - 16 Inverary Road, London, Ontario N6G 3L6 (27906144)
Upper - 16 Inverary Road London, Ontario N6G 3L6
$2,500 Monthly
FOR LEASE: Main floor and upper level. This home is a showstopper with THOUSANDS invested in improvements! Designer inspired 3 bed, 1.5 bath semi with gorgeous high end finishes throughout. Durable luxury vinyl plank (LVP) floors flow from the spacious foyer throughout the open concept living areas w/ plenty of space for the family to unwind. The STUNNING remodelled eat-in kitchen features crisp white cabinets to the ceiling, quartz counters, numerous pot/pans drawers, massive center island with under mount quartz sink and a walk-in pantry with front loading washer/dryer. Off the kitchen, walk out to the spacious sundeck (currently under construction) & sprawling, fully fenced backyard. Back inside, the upper level with LVP flooring throughout has 3 spacious bedrooms w/ lots of storage & a remodeled 4pc bath. Short walk to schools, shops & parks. Other updates include windows, shingles, furnace, air, electrical..too many to list! $2,500/month plus hydro and water. 1 parking spot. Available Immediately! (id:53015)
Property Details
| MLS® Number | X11968894 |
| Property Type | Single Family |
| Community Name | North I |
| Features | In Suite Laundry |
| Parking Space Total | 1 |
| Structure | Porch |
Building
| Bathroom Total | 2 |
| Bedrooms Above Ground | 3 |
| Bedrooms Total | 3 |
| Amenities | Separate Electricity Meters |
| Appliances | Dishwasher, Dryer, Refrigerator, Stove, Washer |
| Construction Style Attachment | Semi-detached |
| Cooling Type | Central Air Conditioning |
| Exterior Finish | Brick, Vinyl Siding |
| Fire Protection | Smoke Detectors |
| Foundation Type | Poured Concrete |
| Half Bath Total | 1 |
| Heating Fuel | Natural Gas |
| Heating Type | Forced Air |
| Stories Total | 2 |
| Type | House |
| Utility Water | Municipal Water |
Parking
| No Garage |
Land
| Acreage | No |
| Sewer | Sanitary Sewer |
| Size Depth | 100 Ft ,3 In |
| Size Frontage | 30 Ft |
| Size Irregular | 30.08 X 100.27 Ft |
| Size Total Text | 30.08 X 100.27 Ft |
Rooms
| Level | Type | Length | Width | Dimensions |
|---|---|---|---|---|
| Second Level | Bedroom | 3.56 m | 3.4 m | 3.56 m x 3.4 m |
| Second Level | Bedroom 2 | 3.1 m | 3.05 m | 3.1 m x 3.05 m |
| Second Level | Bedroom 3 | 4.11 m | 2.44 m | 4.11 m x 2.44 m |
| Main Level | Living Room | 4.78 m | 3.96 m | 4.78 m x 3.96 m |
| Main Level | Kitchen | 3.35 m | 2.39 m | 3.35 m x 2.39 m |
https://www.realtor.ca/real-estate/27906144/upper-16-inverary-road-london-north-i
Interested?
Contact us for more information
Holly Tornabuono
Salesperson
https://www.facebook.com/HollyTornabuonoRealtor/


Lindsay Reid
Broker
(519) 854-0786
www.lindsayreid.ca/
https://www.facebook.com/LindsayNadeauReidTeam
https://www.linkedin.com/in/lindsaynreid/

Contact me
Resources
About me
Nicole Bartlett, Sales Representative, Coldwell Banker Star Real Estate, Brokerage
© 2023 Nicole Bartlett- All rights reserved | Made with ❤️ by Jet Branding

























