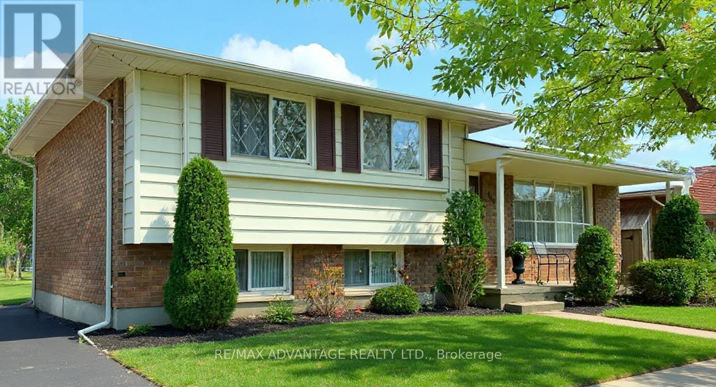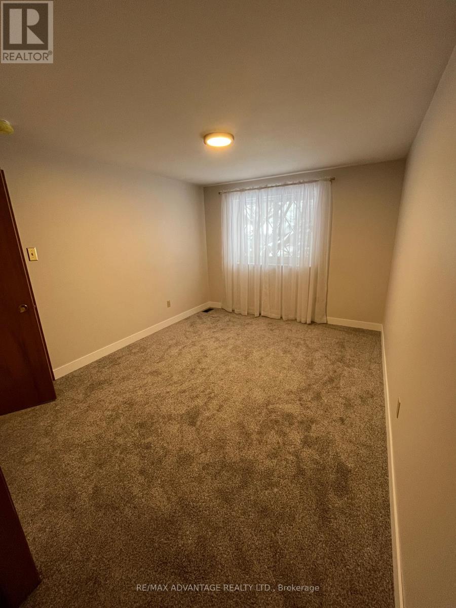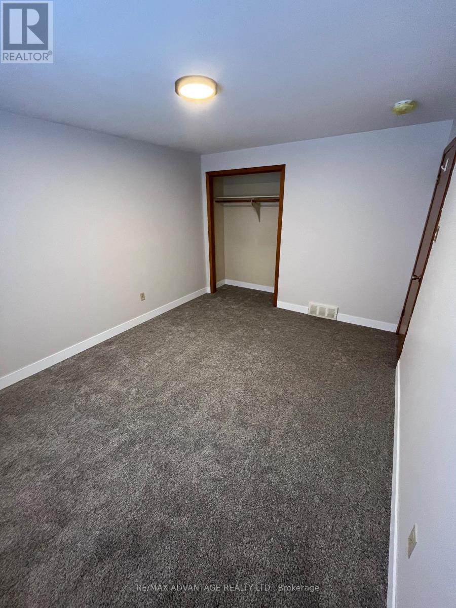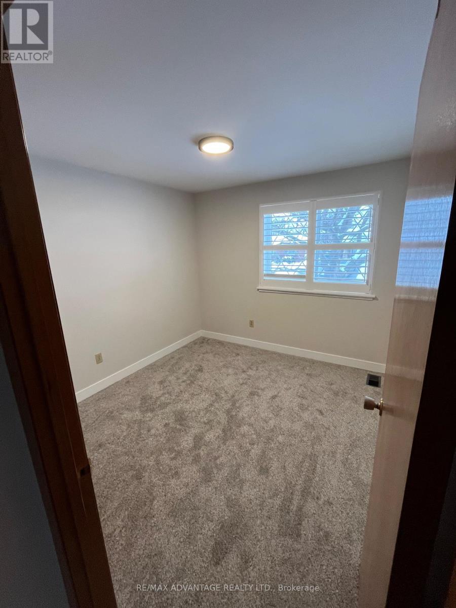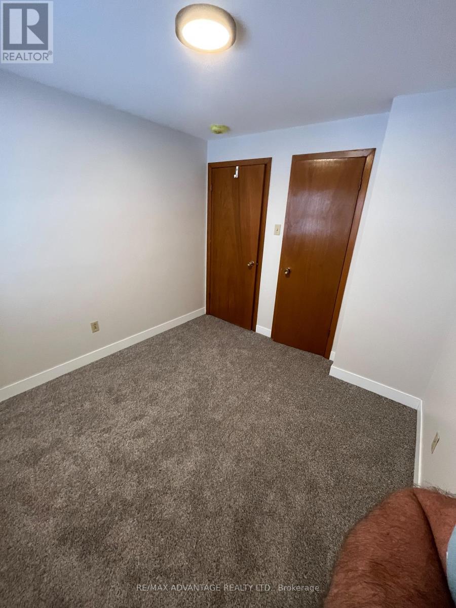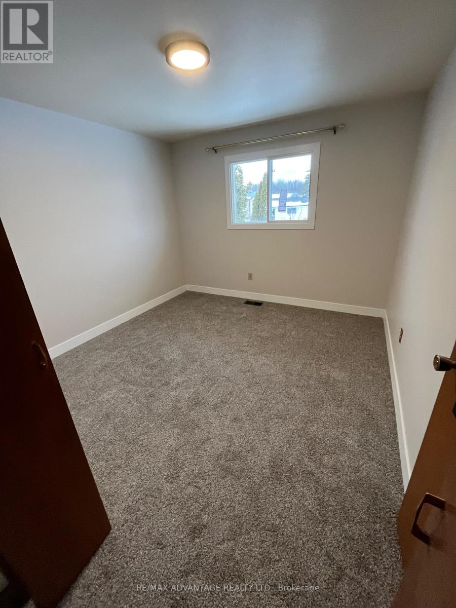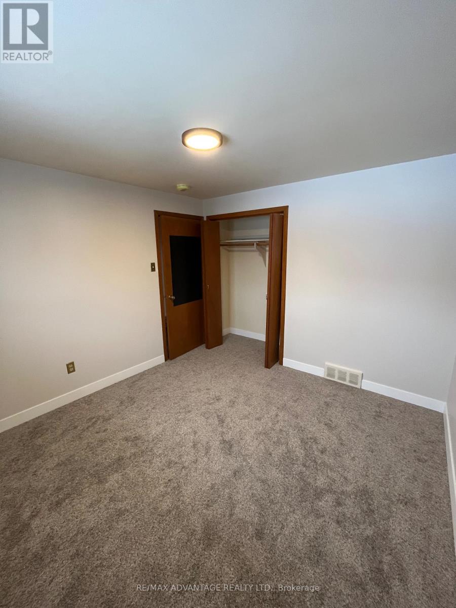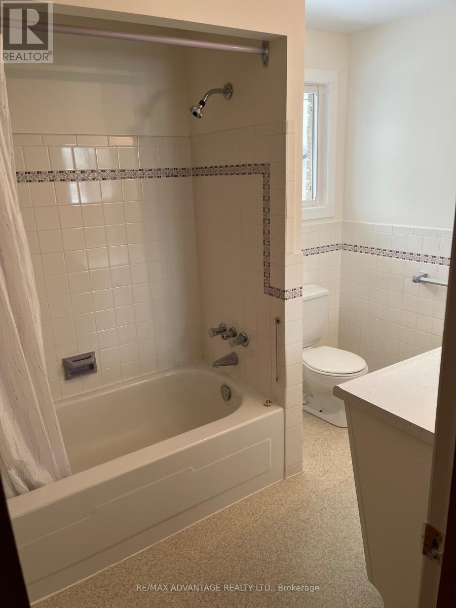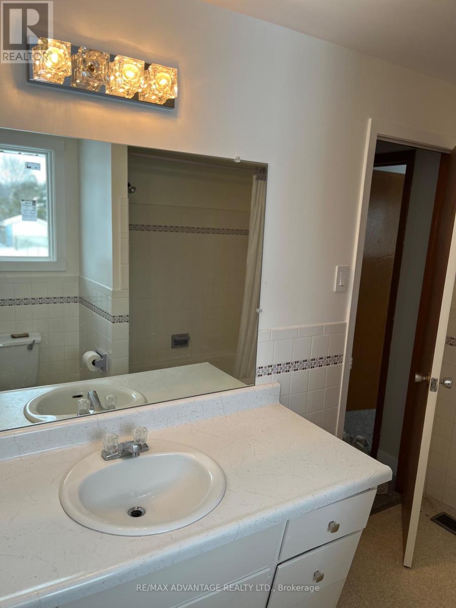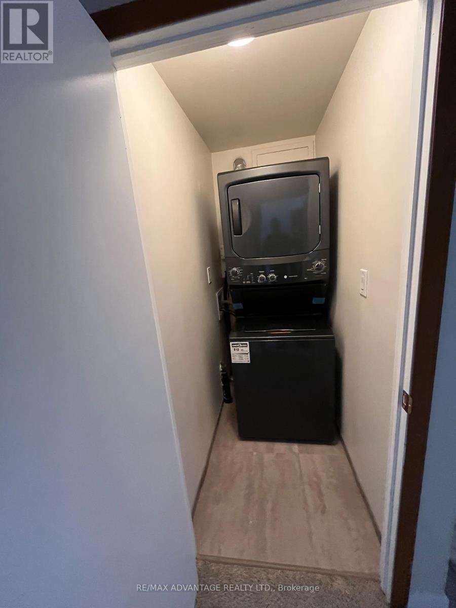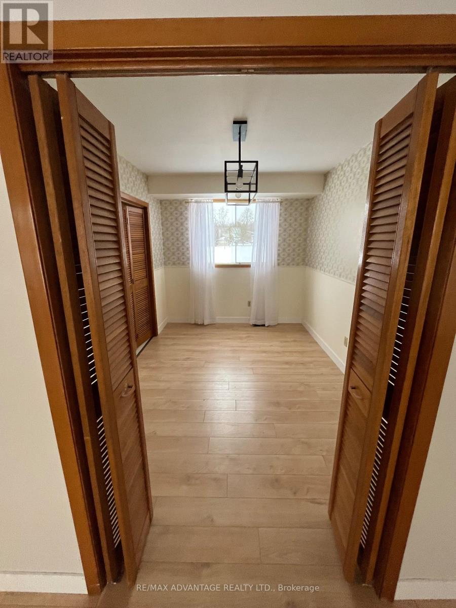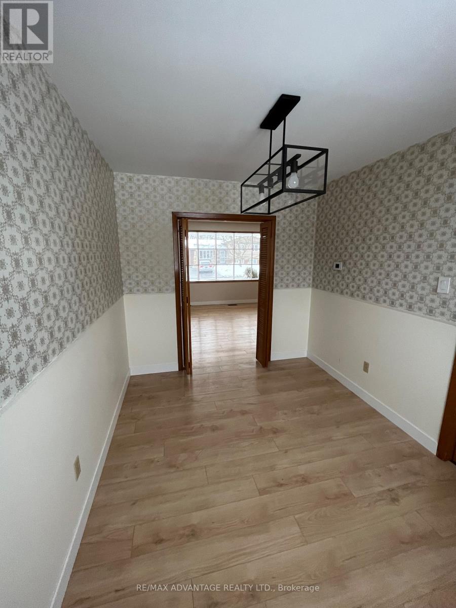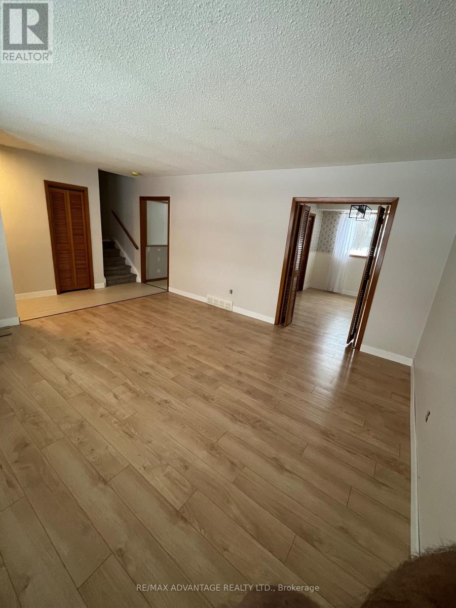Upper - 143 Downing Crescent, London South, Ontario N6C 3C7 (28692558)
Upper - 143 Downing Crescent London South, Ontario N6C 3C7
3 Bedroom
1 Bathroom
700 - 1,100 ft2
Forced Air
$2,600 Monthly
3 br upper unit of a house in a great neighbourhood. Private entrance and large eat in kitchen and separate dining room. Backs on to a park with pathway to local schools. Tenants responsible for grass maintenance and snow removal. Absolutely NO SMOKING AND NO PETS. This house has 2 units that share 1 hvac system. Utilities are included in rent. (id:53015)
Property Details
| MLS® Number | X12325818 |
| Property Type | Single Family |
| Community Name | South S |
| Features | Backs On Greenbelt |
| Parking Space Total | 1 |
Building
| Bathroom Total | 1 |
| Bedrooms Above Ground | 3 |
| Bedrooms Total | 3 |
| Basement Features | Apartment In Basement |
| Basement Type | N/a |
| Construction Style Attachment | Detached |
| Construction Style Split Level | Sidesplit |
| Exterior Finish | Aluminum Siding, Brick |
| Foundation Type | Concrete |
| Heating Fuel | Natural Gas |
| Heating Type | Forced Air |
| Size Interior | 700 - 1,100 Ft2 |
| Type | House |
| Utility Water | Municipal Water |
Parking
| No Garage |
Land
| Acreage | No |
| Sewer | Sanitary Sewer |
| Size Frontage | 60 Ft |
| Size Irregular | 60 Ft |
| Size Total Text | 60 Ft |
Rooms
| Level | Type | Length | Width | Dimensions |
|---|---|---|---|---|
| Main Level | Family Room | 6.76 m | 4 m | 6.76 m x 4 m |
| Main Level | Dining Room | 3.38 m | 2.54 m | 3.38 m x 2.54 m |
| Main Level | Kitchen | 3.38 m | 3.07 m | 3.38 m x 3.07 m |
| Upper Level | Bedroom | 3.07 m | 3.86 m | 3.07 m x 3.86 m |
| Upper Level | Bedroom 2 | 3.07 m | 3.25 m | 3.07 m x 3.25 m |
| Upper Level | Bedroom 3 | 2.84 m | 2.46 m | 2.84 m x 2.46 m |
| Upper Level | Bathroom | 2.46 m | 1.86 m | 2.46 m x 1.86 m |
Utilities
| Cable | Available |
| Electricity | Installed |
| Sewer | Installed |
https://www.realtor.ca/real-estate/28692558/upper-143-downing-crescent-london-south-south-s-south-s
Contact Us
Contact us for more information
Michael Mels
Salesperson
www.melssells.ca/
https://www.facebook.com/michael.mels.1/about/
RE/MAX Advantage Realty Ltd.
Contact me
Resources
About me
Nicole Bartlett, Sales Representative, Coldwell Banker Star Real Estate, Brokerage
© 2023 Nicole Bartlett- All rights reserved | Made with ❤️ by Jet Branding
