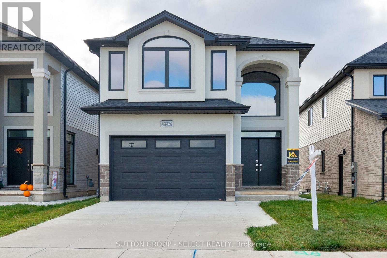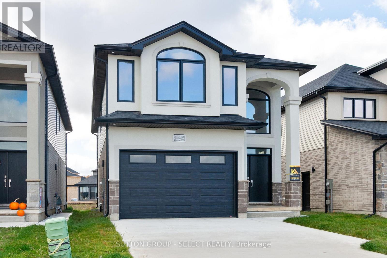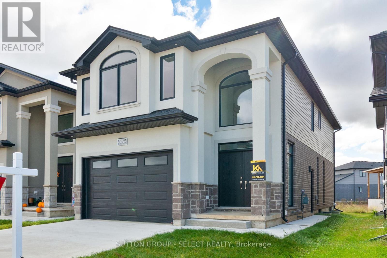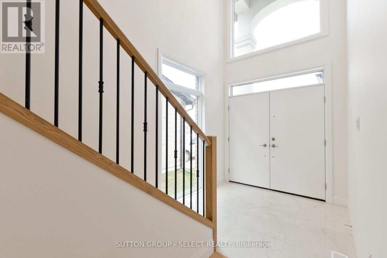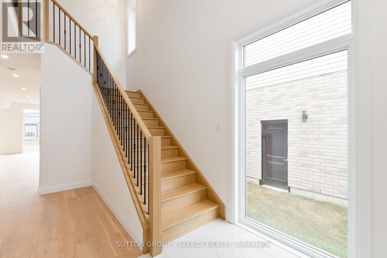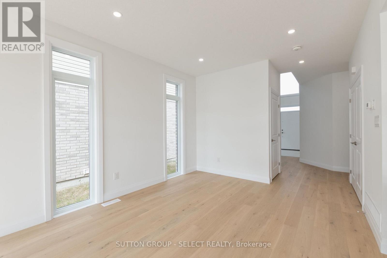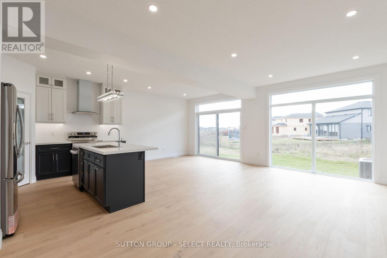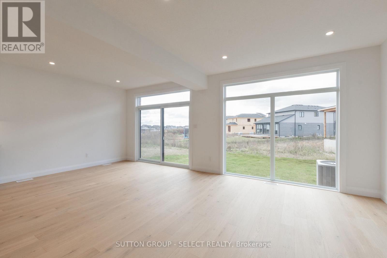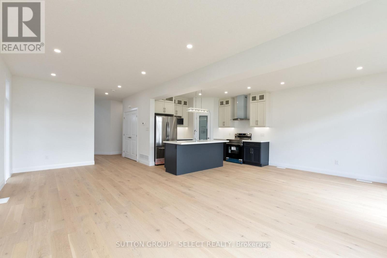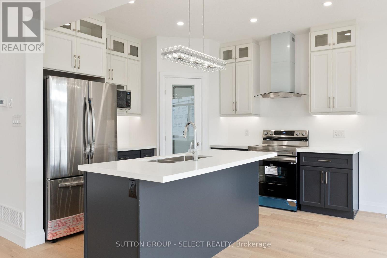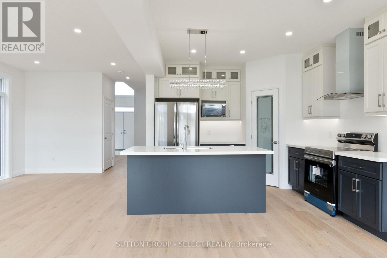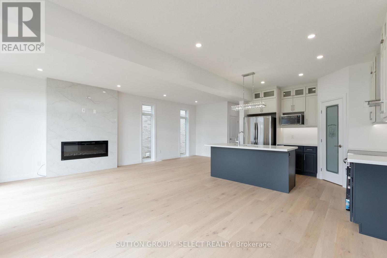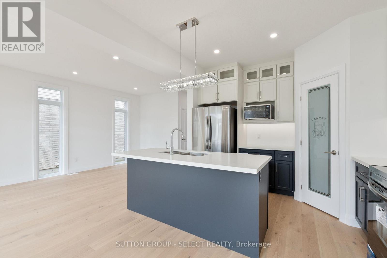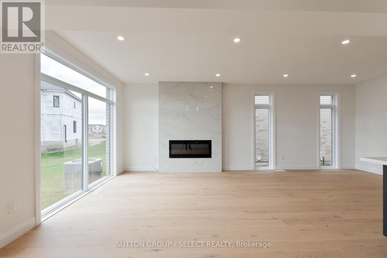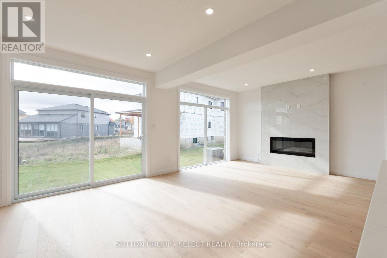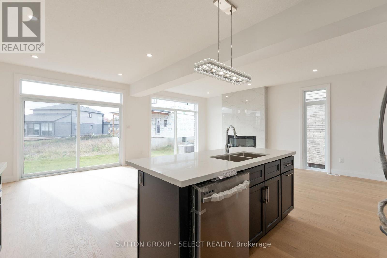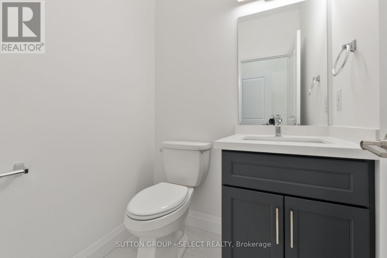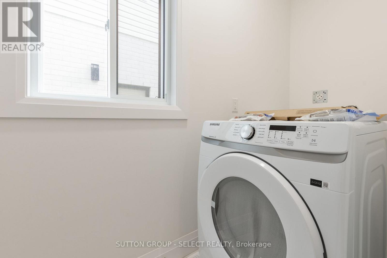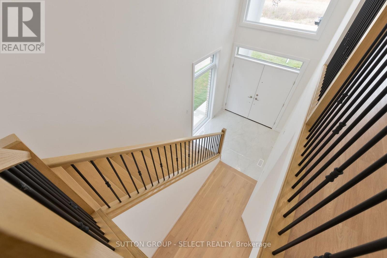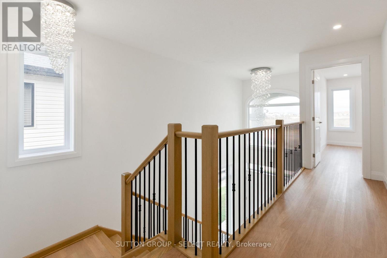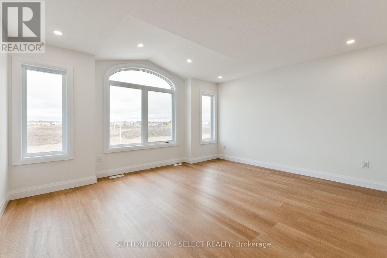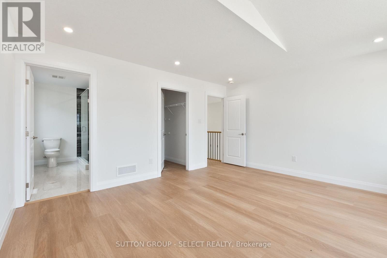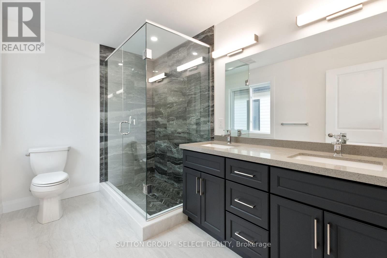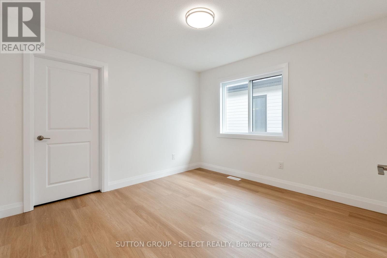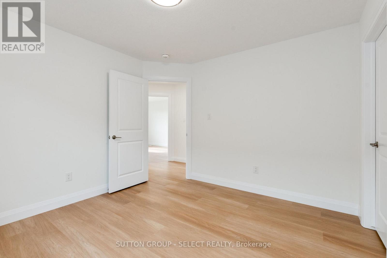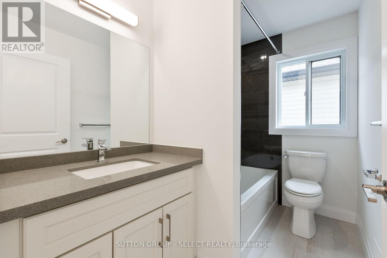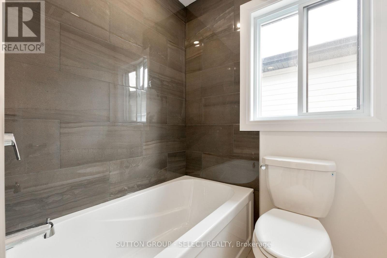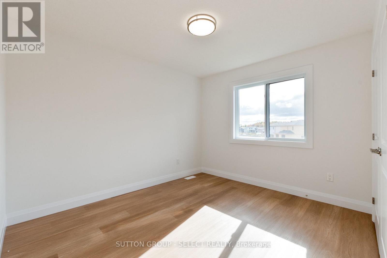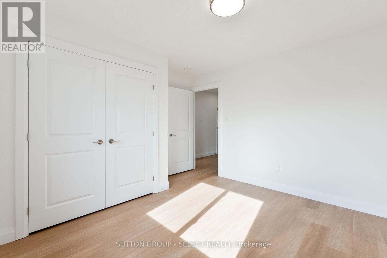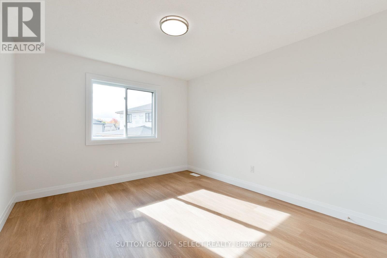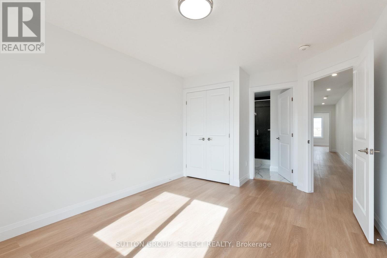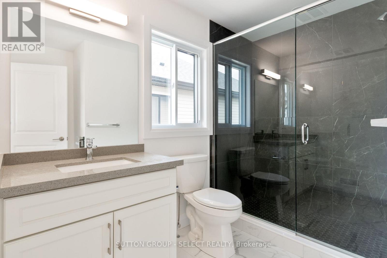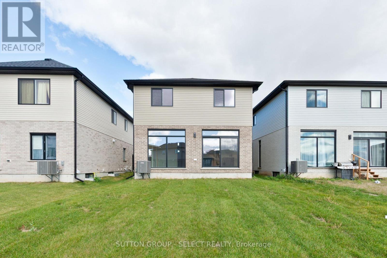Upper - 1057 Karenana Road, London South, Ontario N6M 0K2 (29039684)
Upper - 1057 Karenana Road London South, Ontario N6M 0K2
$3,200 Monthly
Never-before-lived-in, Brand new main and upper unit available for lease in London's Summerside community. This spacious 4-bedroom, 4-bath home features an open-concept main floor with large windows, upgraded flooring, and a modern kitchen with quartz countertops and extended cabinetry. The family room includes an electric fireplace and walkout to the backyard. Upstairs, the primary suite offers a walk-in closet and luxury ensuite, with an additional bedroom featuring its own ensuite, plus two more bedrooms and a stylish full bath. Parking for one vehicle in the garage and one on the driveway (one side). Located near schools, parks, shopping, hospitals, and with quick access to Hwy 401 and Veterans Memorial Pkwy. $3,200 per month plus utilities and rental water heater (70/30 split with lower unit). No smoking. Rental application, credit check, employment letter, pay stubs, and references required. (id:53015)
Property Details
| MLS® Number | X12485843 |
| Property Type | Single Family |
| Community Name | South U |
| Equipment Type | Water Heater |
| Features | Sump Pump, In-law Suite |
| Parking Space Total | 3 |
| Rental Equipment Type | Water Heater |
Building
| Bathroom Total | 4 |
| Bedrooms Above Ground | 4 |
| Bedrooms Total | 4 |
| Age | New Building |
| Amenities | Fireplace(s) |
| Appliances | Water Heater, Dryer, Stove, Washer, Refrigerator |
| Basement Features | Separate Entrance |
| Basement Type | N/a |
| Construction Style Attachment | Detached |
| Cooling Type | Central Air Conditioning |
| Exterior Finish | Brick, Vinyl Siding |
| Fireplace Present | Yes |
| Foundation Type | Poured Concrete |
| Half Bath Total | 1 |
| Heating Fuel | Natural Gas |
| Heating Type | Forced Air |
| Stories Total | 2 |
| Size Interior | 2,000 - 2,500 Ft2 |
| Type | House |
| Utility Water | Municipal Water |
Parking
| Attached Garage | |
| Garage |
Land
| Acreage | No |
| Sewer | Sanitary Sewer |
| Size Depth | 113 Ft |
| Size Frontage | 33 Ft |
| Size Irregular | 33 X 113 Ft |
| Size Total Text | 33 X 113 Ft |
Rooms
| Level | Type | Length | Width | Dimensions |
|---|---|---|---|---|
| Second Level | Primary Bedroom | 4.68 m | 4.11 m | 4.68 m x 4.11 m |
| Second Level | Bedroom 2 | 3.58 m | 3.4 m | 3.58 m x 3.4 m |
| Second Level | Bedroom 3 | 3.43 m | 3.23 m | 3.43 m x 3.23 m |
| Second Level | Bedroom 4 | 3.2 m | 4.5 m | 3.2 m x 4.5 m |
| Main Level | Living Room | 3.35 m | 7.44 m | 3.35 m x 7.44 m |
| Main Level | Kitchen | 3.53 m | 3.45 m | 3.53 m x 3.45 m |
| Main Level | Dining Room | 3.53 m | 3.25 m | 3.53 m x 3.25 m |
| Main Level | Foyer | 2.1 m | 5.03 m | 2.1 m x 5.03 m |
| Main Level | Pantry | 1.04 m | 1.12 m | 1.04 m x 1.12 m |
https://www.realtor.ca/real-estate/29039684/upper-1057-karenana-road-london-south-south-u-south-u
Contact Us
Contact us for more information
Contact me
Resources
About me
Nicole Bartlett, Sales Representative, Coldwell Banker Star Real Estate, Brokerage
© 2023 Nicole Bartlett- All rights reserved | Made with ❤️ by Jet Branding
