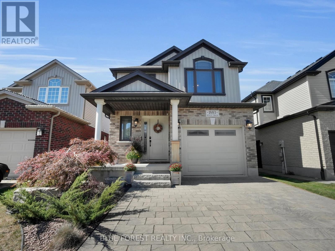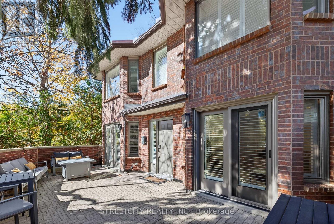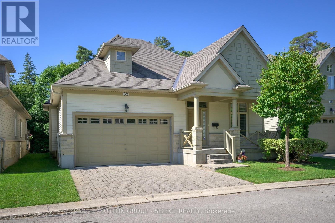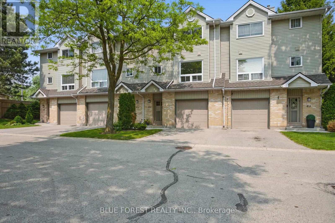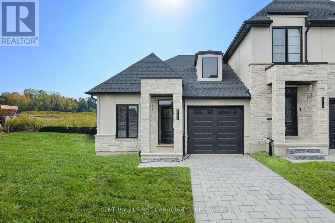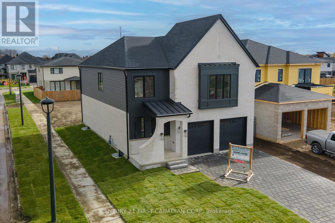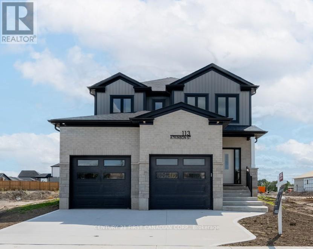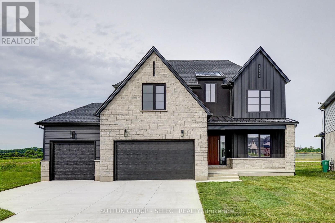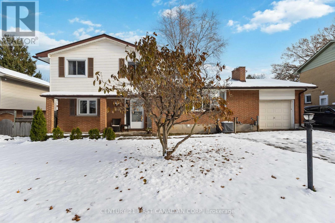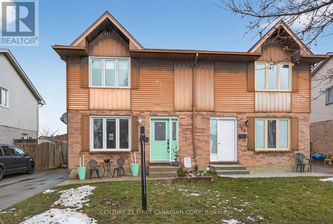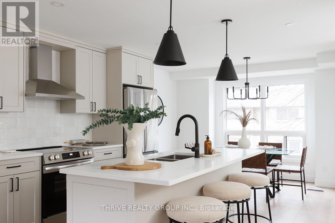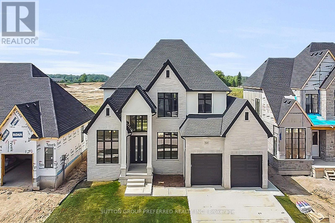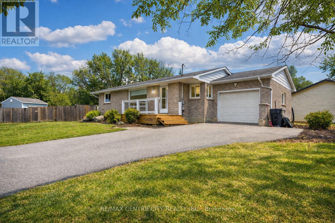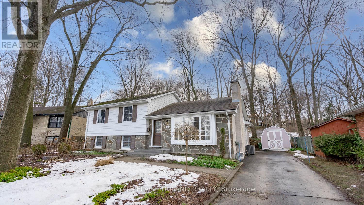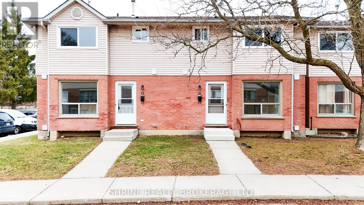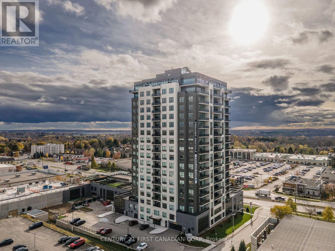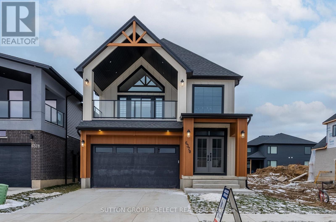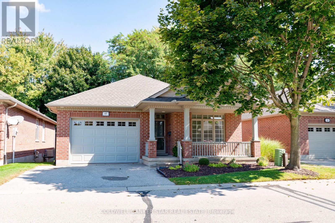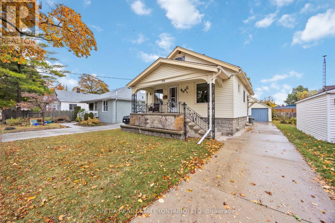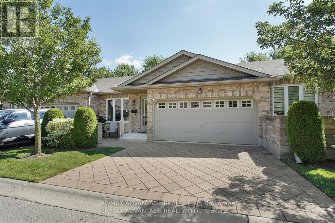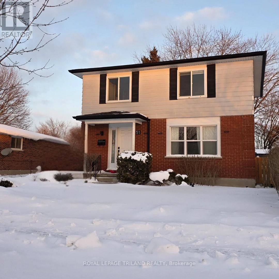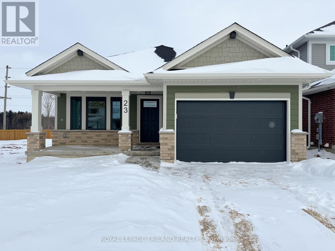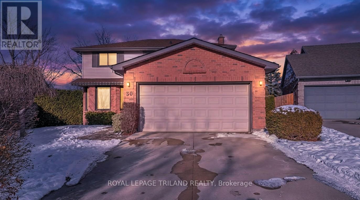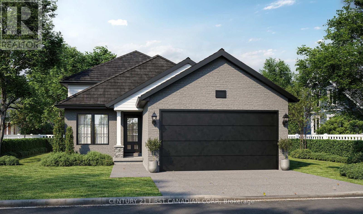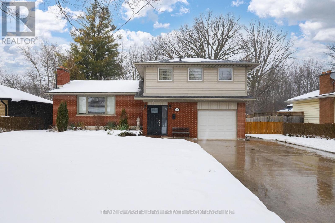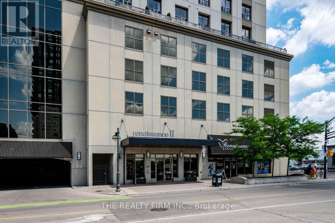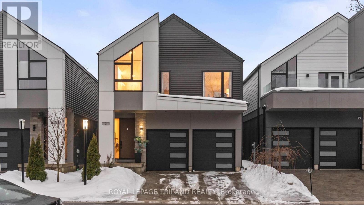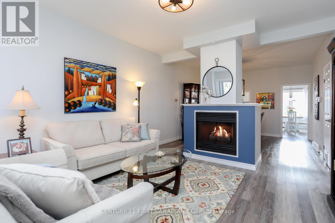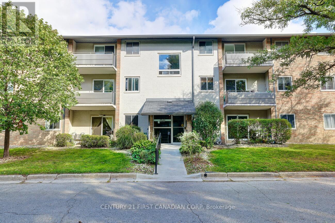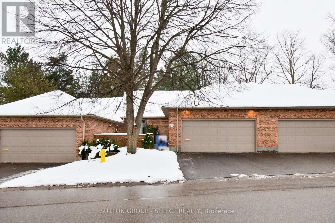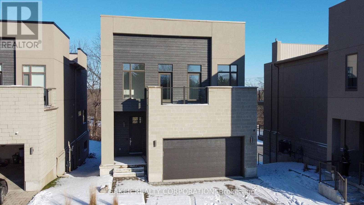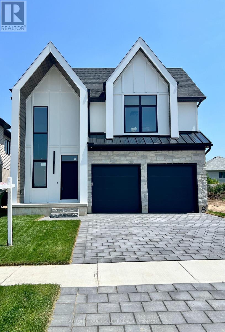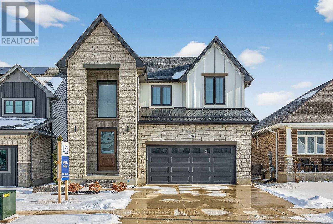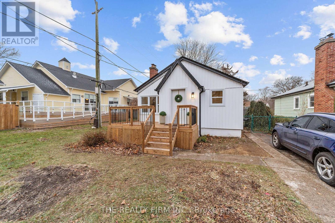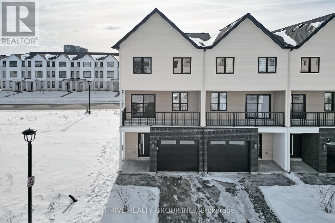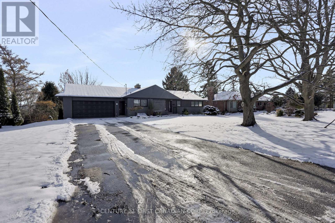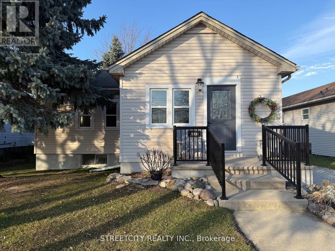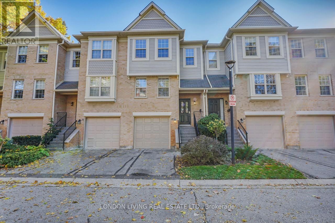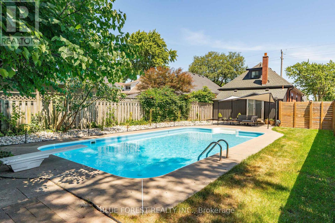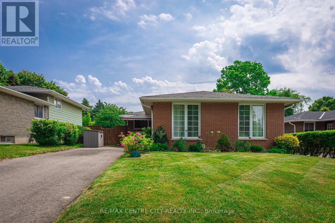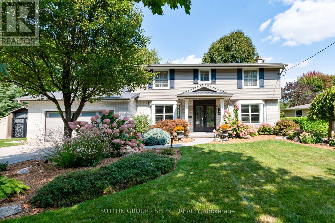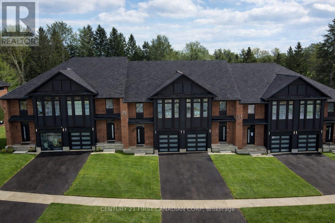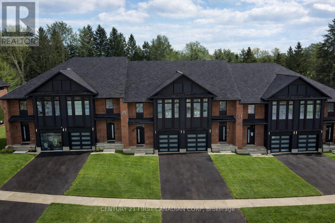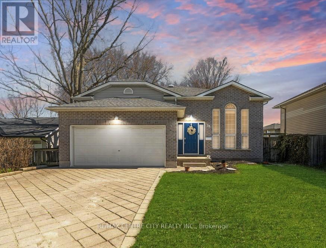Listings
1883 Reilly Walk
London North, Ontario
Welcome to this beautifully crafted Rockmount-built home located in the highly sought-after Cedar Hollow community. Offering 3 bedrooms, 4 bathrooms, and a bonus basement den, this home provides room to grow and is completely move-in-ready. The bright and spacious open-concept main floor features soaring vaulted ceilings, a cozy gas fireplace, and a stunning kitchen complete with a large island, marble backsplash, and quartz countertops, perfect for daily living and entertaining.The upper level includes a large primary suite with vaulted ceilings, a walk-in closet, and a private ensuite, plus two additional bedrooms. You'll find luxury vinyl plank flooring throughout all 3 levels of the home and a finished basement which boasts an open-concept entertainment area, a bathroom and a den/office.Step outside to your oasis, complete with a professionally landscaped backyard including an oversized stone patio, covered gazebo, tall cedars, a storage shed and fully fenced for additional privacy. Perfect for hosting family gatherings, summer BBQs, or relaxing outdoors.The garage has been upgraded with epoxy flooring as well as additional power including a 240V, perfect for EV charging or workshop additions. A full roof replacement was completed in 2022 using architectural shingles.Perfectly situated just steps from Cedar Hollow Public School and minutes from scenic trails, the river, and Fanshawe Conservation Area, this home offers a perfect balance of comfort, style, and location. This turnkey opportunity is ready for you to call home. (id:53015)
Blue Forest Realty Inc.
2 - 152 Albert Street
London East, Ontario
A truly unique downtown gem - and one of the few townhouse-style condo complexes in the core! This exclusive community of just 24 homes offers a rare blend of space, privacy, and convenience that's hard to find among surrounding apartment buildings - perfect for professionals seeking an elevated lifestyle and retirees looking for cultural and social amenities within walking distance. This gorgeous executive townhome includes secure underground parking for two vehicles with direct access from the garage right into your finished basement. Enjoy your own private, oversized patio with gas hookup-ideal for outdoor dining or relaxing. Inside, discover a brand-new custom kitchen with quartz countertops, a stylish tile backsplash, and state-of-the-art appliances including a built-in bar fridge. The open-concept main floor features new luxury vinyl plank flooring, California shutter-style window coverings, and custom accent walls that add warmth and modern character to the living and dining areas, complemented by a cozy gas fireplace. Upstairs, the primary suite showcases rich hardwood flooring, a spacious walk-in closet, and a beautifully renovated ensuite with a glass shower, soaking tub, and double vanity. The lower level includes an updated 3-piece bath, another bedroom, and a cedar sauna in excellent condition. Condo fees conveniently cover water, private garbage pickup, windows, doors, patios, and garden maintenance, providing a truly low-maintenance lifestyle. Spacious, sophisticated, and unlike anything else downtown - this is a must-see! (id:53015)
Streetcity Realty Inc.
68 - 124 North Centre Road
London North, Ontario
WOODLAND TRAILS! This exceptional former model home is a treasure and respite away from the noise and hubbub of the surrounding City. Come and sit in the glass conservatory enjoying front row nature views while decompressing; watching birds, flanked by deer and woodland creatures. Inside this 3 bed (2+1), 3 bath (2+1) home you'll note the lovely hardwood floors, floor-to-ceiling windows with window films. Dramatic 2-story vaulted ceiling in grand living room features built-in cabinetry opens to kitchen with granite counters, newer luxury appliances. LOFT! Upper loft features additional 400 sq ft that overlooks main level of 1,575 sq ft. Main floor primary bedroom tray ceiling & ensuite. Crown moulding. Finished, expansive lower level showcases bedroom, large family room, and storage area. Ideal location: near University of Western Ontario, Kings College, University Hospital, shopping, restaurants, bus routes, schools and recreation. It's all here including the special gift of backing onto protected nature. Welcome home. Images of rooms with furniture are virtually staged. (id:53015)
Sutton Group - Select Realty
82 - 1990 Wavell Street
London East, Ontario
Big, bright, and beautiful three-level townhouse offering lovely east-facing views from the main living space. Most flooring was replaced in May 2025, and the majority of the home has been freshly painted, creating a clean and modern feel throughout. The sunny kitchen has been thoughtfully updated with a central island, newer backsplash, and additional cabinetry serving as a convenient pantry and coffee bar. The ground level features inside access to the garage, abundant storage, and a versatile family or hobby room with oversized sliding doors leading to a private patio-perfect for relaxing or entertaining. Upstairs, you'll find exceptionally spacious bedrooms, all with large east- or west-facing windows that flood the rooms with natural light. Ideally situated in a quiet, private location within the complex. Park the car and enjoy the convenience of walking to the Argyle Shopping District, library, arena, community centre, many schools inclduding Clarke Road Secondary School, Lord Nelson Public School, Princess Anne French Immersion Public School, Academie de la Tamise, ES Gabriel-Dumont. A fantastic opportunity in a highly walkable neighbourhood! (id:53015)
Blue Forest Realty Inc.
6673 Hayward Drive
London South, Ontario
Show-Stopping from the Inside Out, these Award-Winning Townhomes are sure to Impress from the Moment You Arrive. This 2 Bed, 2 Full Bath Executive Bungalow was built by Rockmount Homes, renowned for their craftsmanship and quality. The Main Level features an Upgraded Kitchen with Quartz Countertops, Cabinets to the Ceiling, a Stainless Steel Chimney Range Vent, and Added Must-Haves like Pot & Pan Drawers and a Microwave Cubby. The adjoining Dinette and Great Room complete the area, showcasing a 12' Vaulted Ceiling and 8'-wide Sliding Patio Door at the rear of the home. Engineered Hardwood and Ceramic Tile Flooring throughout the Main Level with Upgraded Carpet in the Bedrooms make for Luxurious Comfort with Every Step. Each Bungalow is Located on a Large Corner Lot with an equally Expansive Side Yard with Three Sides Fenced by Rockmount Homes! The Stone Masonry and Hardie Paneling Exterior combine Timeless Design with Performance Materials to offer Beauty & Durability for decades to come. This Development is in the Vibrant Lambeth Community with Close Access to Highways 401 & 402, Shopping Centres, Golf Courses, and Boler Mountain Ski Hill. (id:53015)
Century 21 First Canadian Corp
1382 Shields Place
London North, Ontario
Welcome Home to Foxfield North, an Upscale and Nearly-Complete Neighbourhood in Northwest London! This 2,516 SqFt Model Home is thoughtfully designed and crafted inside and out. The modern exterior blends contemporary peaks with timeless finishes, featuring a striking combination of masonry, board-and-batten, and black-framed windows for maximum curb appeal. Step inside to an expansive entryway with 9' ceilings on the main level, and wall paneling through the hallway. An open-concept living area opens up towards the rear of the home with a chef-inspired kitchen anchoring the space, overlooking the living and dining areas. Custom cabinetry, quartz countertops, and a spacious island with a breakfast bar draw the eye with the dazzling finishes, while an expansive walk-in pantry offers secondary prep space with custom open shelving and additional cabinetry. Oversized 6'x8' windows and patio doors are standard finishes that flood each home with natural light. Upstairs, you'll find four generous bedrooms, including a luxurious principal suite with a walk-in closet and spa-like ensuite featuring double sinks and a glass-enclosed curb-less shower. A second-floor laundry room with a sink adds extra functionality for busy households. Built on an expansive 40' wide by 155' deep lot nestled on the corner of a quiet cul-de-sac in the middle of a low-density neighbourhood, this home provides the perfect balance of privacy and accessibility. Living in Foxfield North, you have easy access to brand new schools and parks, large shopping centres, plentiful restaurants, and all the amenities NW London has to offer. Now is your chance to own this dream home, or fully customize and build your own! Contact the Listing Agent today for more details. (id:53015)
Century 21 First Canadian Corp
7 Doerr Court
North Middlesex, Ontario
TO BE BUILT - Introducing The Richmond by Parry Homes a beautifully designed and thoughtfully crafted two storey home offers a seamless blend of timeless charm and contemporary finishes, perfect for families seeking both comfort and style. From the covered front porch, step into a spacious foyer that immediately showcases the homes bright and welcoming feel. The open-concept main floor is designed for both everyday living and entertaining, featuring a modern kitchen with quartz countertops, a corner pantry, and elegant finishes that carry through to the adjoining dining area. Large patio doors invite natural light and create a smooth transition to the backyard. The great room offers a bright and welcoming atmosphere, creating a natural gathering space for family and friends. A practical mudroom off the garage and a stylish 2-piece bath complete the main level. Upstairs, you will find three generously sized bedrooms, including a relaxing primary suite with a walk-in closet and a beautifully appointed ensuite with dual sinks. A second full bath, also with dual sinks, and convenient upper-level laundry offer thoughtful touches for modern family living. The interior combines luxury vinyl plank, ceramic tile, and soft carpet creating a clean, contemporary look that's both stylish and practical. With recessed lighting, neutral tones, and tasteful stone accents on the exterior, The Richmond delivers lasting appeal with a fresh, move-in-ready aesthetic. Built with care by Parry Homes, this is a home where style meets substance in a friendly, growing community just a short drive from London. Please note that pictures are from a previous model Richmond Model and some finishes and/or upgrades shown may not be included. Taxes & Assessed Value yet to be determined. (id:53015)
Century 21 First Canadian Corp.
179 Valleyview Drive
Middlesex Centre, Ontario
Welcome to this well-maintained and thoughtfully updated 3+1 bedroom family home, perfectly situated on a generous 80' x 140' lot within walking distance to Parkview School, local shops, and everyday amenities. The main level features a bright and functional layout with three spacious bedrooms and a comfortable living room, ideal for family living. The lower level offers excellent additional living space, including a fourth bedroom, a second family room, and a beautifully finished bathroom with a custom walk-in shower-perfect for guests or extended family. The kitchen is in excellent condition and equipped with a new stove and dishwasher, blending modern convenience with a practical design. Numerous updates enhance both comfort and efficiency throughout the home. In 2024, new attic and basement insulation was added, along with new flooring throughout. The bathroom has been refreshed with a new shower and vanity, and custom built-in storage has been thoughtfully added to the upstairs hallway, front entry, and basement bedroom. Exterior improvements include custom glass front, side, and rear doors, partial exterior repainting, a new electrical service, and a new asphalt driveway. The fully fenced backyard is complete with a new patio (2024), creating an inviting space for outdoor living and entertaining. A standout feature is the 20' x 20' detached shed with a 16-foot roll-up door and its own 15-amp electrical circuit-ideal for storage, hobbies, or workshop use. This move-in-ready home offers an exceptional combination of space, quality updates, and an unbeatable location in one of Komoka's most desirable neighbourhoods. (id:53015)
The Realty Firm Inc.
RE/MAX Centre City Realty Inc.
5 Sycamore Road
Southwold, Ontario
Just built in the desirable neighborhood of Talbot Ville Meadows. This elevation features generous stone detail, a high peaked roofline, and a 3.5 car garage. Located on a 140-foot-deep lot, backing onto open space. This 4-bedroom new build has 2855 sq ft of beautifully finished living space. The main floor has 9ft ceilings with large picture windows throughout. A mudroom off the garage that provides ample storage. An oversized office with double glass doors at the front entry. Custom cabinetry in the kitchen with quartz countertops & backsplash and a walk-in pantry. The large living room has a feature fireplace, anchored by 2 arched built-in cabinets. The upper floor has laundry with storage and folding counter, 9 ft ceilings, and walk-in closets in every bedroom. The primary bedroom offers a beautiful ensuite with a large walk-in double shower and a freestanding tub. Second bedroom also offers its own full ensuite. Superior design & quality built by Millstone Homes of London. (id:53015)
Sutton Group - Select Realty
628 Viscount Road
London South, Ontario
Welcome to 628 Viscount Road a spacious classic 4 level sidesplit with 2326sqft of total living area as per MPAC. Tucked away in the heart of Westmount, this well-maintained 4-bedroom, 3-bathroom side-split offers a rare chance to create a forever home in one of London's most sought-after neighborhoods. Inside, the homes layout is designed for flexibility. Enter into the spacious foyer and up a few steps to the roomy front living room, featuring a newer charming bay window (2019) and cozy wood-burning stove, flows into a generous eat-in kitchen and dining area perfect for gathering with family and friends. The spacious kitchen was thoughtfully replaced in 2005 with modern appliances (like a double oven), plenty of pull out cupboards, pot drawers, flooring, large island, lighting and granite countertops, offering both style and function. A cozy family room just features a patio door that opens directly to a large deck and fenced backyard backing onto open space, a seamless extension of living space that invites summer barbecues, outdoor play, and evenings under the stars. The ground floor also includes a bedroom and ensuite 3pc bath, ideal for family living, an in-law suite, or creating a private guest retreat. Upstairs, three additional bedrooms and a beautifully renovated bathroom (2010) provide plenty of space for everyone. The lower level offers a rec room, two-piece bath, laundry, and generous storage. This home has been carefully updated over the years: most windows replaced between 1990-2000, the shingles replaced in 2019, chimney repointed in 2019, and the furnace was replaced in 2022, offering peace of mind for years to come. Fall in love with the walkable trails, nearby park like Arthur Ford park, and close access to schools and shopping. With an easy commute to the 401, this location makes daily living simple and connected. Discover the potential of 628 Viscount Road! (id:53015)
Century 21 First Canadian Corp
190 Ensign Drive
London South, Ontario
Welcome to this charming 2-storey freehold townhome with no condo fees located in the beautiful and highly sought-after Westmount neighbourhood. Step into the welcoming foyer that flows seamlessly into the bright living room, leading into an open-concept main floor perfect for everyday living and entertaining. The living room connects to the dining area and well-appointed kitchen, featuring an island, a window over the sink overlooking the fenced backyard, and patio doors that open to a spacious deck. A convenient 2-piece bathroom completes the main level. Upstairs offers three bedrooms and a 4-piece family bathroom. The finished basement adds valuable living space and includes a 3-piece bathroom. Enjoy outdoor living in the fully fenced backyard with a lovely deck. Ideally located close to all amenities, including Westmount Mall, bike trails, and the scenic Springbank Park. (id:53015)
Century 21 First Canadian Corp
73 - 35 Waterman Avenue
London South, Ontario
Updated South London condo featuring a functional and modern layout throughout. The main level offers an open living and dining area highlighted by a contemporary fireplace feature and a renovated kitchen with stunning island, tiled backsplash, and stainless steel appliances. The upper floor includes three well-sized bedrooms and a refreshed four-piece bathroom. The finished basement provides additional living space with a recreation room and generous storage. Recent improvements include new furnace and central air, new windows, updated trim and millwork, fresh paint, and durable flooring (2025). Property includes an attached garage and private driveway. Convenient location close to hospitals, shopping, public transit, dining, and major routes. Turn-key opportunity. (id:53015)
Thrive Realty Group Inc.
868 Eagletrace Drive
London North, Ontario
Exquisite custom 2-story "HEATHWOODS ll" model, built by Aleck Harasym Homes. The exterior features white stone, stucco & brick with large windows, 8' double front entry doors, GAF Timberline HDZ architectural roof shingles, a 25' x 12' brown pressure-treated covered rear deck with railing, a tandem garage with a separate concrete stairwell to the basement, 3 transom windows, insulated garage doors, walls & ceiling & brushed concrete driveway/walkways. Open concept 10' main floor with 2-floor foyer, vaulted ceiling in study, wainscoting detail in the dining room. The great room boasts a panoramic window wall & quartz-tiled fireplace with elegant built-in cabinets. The stunning "Chefs Style" kitchen offers white/charcoal cabinets, quartz counters & quartz slab backsplash. The kitchen cafe has a 9' x 8' sliding doors to the covered deck. There is a spacious walk-in pantry incl. sink, window, cabinets, quartz counters/ceramic tiled backsplash & direct access from the mudroom into the kitchen. The mudroom features a built-in bench & shiplap wall & coat hooks. The main & 2nd floors have 8' doors and ceramic floors in bathrooms, laundry & mudroom. Wide plank 7 1/2" engineered oak flooring in the foyer, powder room, kitchen/cafe, great room, dining room, study, landing & upper hall. All bedrooms are carpeted + an interior staircase to the basement. The 2nd. floor has 9' ceilings & 2 vaulted ceilings. All interior door hardware is Halifax levers in black. Inclusions; 2 garage door openers, barbecue gas line, 3 exterior hose bibs, French doors in study, pantry & to the basement. The builder is finishing 1239 sq. ft. in the lower level. Incl. a spacious Leisure Room with a gas fireplace & Bar, 5th Bedroom with 3pc. Ensuite, Office/Bedroom with WI closet 2pc. bath & 2 additional storage closets. The basement is 8' 9" high. Bright, spacious & beautiful, you will not be disappointed. Mature "SUGAR MAPLE" trees have been planted in the backyard for added privacy. (id:53015)
Sutton Group Preferred Realty Inc.
42606 Johnathon Street
Central Elgin, Ontario
Cozy all brick bungalow in desirable Union area just north of Port Stanley. Nice move in condition, large all fenced yard. Finished lower level with rec room and office. Attached garage with opener. Huge rear deck. Small outbuilding with hydro. Newer septic system. Newer roof. (id:53015)
RE/MAX Centre City Realty Inc.
7 Briarhill Place
London East, Ontario
One of London's best kept secrets. Tucked away on a quiet tree lined court location. This 3+1 bedroom 4 Level side split features several newer windows & doors, poured concrete porch, interlock paved sidewalk, beautifully landscaped private front and rear yards, updated 1.5 baths, hardwood floors on the main and upper levels. Enjoy the wood burning fireplace located in the formal living room flanked by custom bookcases and a large bay window overlooking the court. Entertain in the oversized dining room with a large picture window, built-in china cabinets and a garden door leading to the BBQ on the back deck. Upstairs you will find 3 generous sized bedrooms with double closets and a 4 pc. bath. The newly finished lower level includes engineered flooring & ceramic tiles, 2 pc bath with walkout to the back yard and an office or optional 4th bedroom. The family room with above grade windows has California shutters and a custom built-in dry bar. The basement with laundry tub, washer/dryer, shelving and ample storage space. An on-demand water heater and newer furnace complete this level. This home is in move-in ready condition ! (id:53015)
Royal LePage Triland Realty
51 - 595 Third Street
London East, Ontario
Welcome to this beautifully updated 3-bedroom, 1.5-bath home-an ideal opportunity for first-time buyers, downsizers, or investors. Recent upgrades include fresh interior paint, updated kitchen appliances, modern bathroom vanities, and more. The home is perfectly located close to Fanshawe College, London International Airport, schools, shopping, restaurants, public transit, and offers quick access to major highways.The main level features a spacious living area highlighted by an electric fireplace, a comfortable dining space, and a warm, functional kitchen with an eat-in layout. The primary bedroom offers generous space, complemented by two additional well-sized bedrooms. The lower level includes a finished recreation room and an oversized utility area providing ample storage. One parking space is included, along with additional visitor parking. ** Some pictures are virtually stagged. (id:53015)
Shrine Realty Brokerage Ltd.
1303 - 4286 King Street
Kitchener, Ontario
Modern 2-Bedroom Corner Suite at Deer Ridge Point - Premium Living by Tricar. Welcome to Deer Ridge Point, Tricar's newest and most desirable rental community. This bright and spacious 2-bedroom west corner suite offers modern elegance with premium finishes throughout, including hard surface flooring, a sleek white kitchen, stainless steel appliances, and in-suite laundry for ultimate convenience. Enjoy sun-filled living with large windows and a thoughtfully designed open-concept layout. This brand new building is packed with top-tier amenities, including a golf simulator, guest suite, residents' lounge, and beautifully designed outdoor terrace perfect for relaxing or entertaining. Ideally located near shopping, restaurants, medical centers, and with easy access to the highway, Deer Ridge Point offers the perfect blend of luxury, comfort, and convenience in a highly sought-after neighbourhood. Experience elevated rental living! (id:53015)
Century 21 First Canadian Corp
6343 Heathwoods Avenue
London South, Ontario
OUR NEWEST SALES MODEL IS ALMOST COMPLETED AND LOADED AND AVAILABLE FOR PURCHASE!!!! VISIT OUR OPEN HOUSE @6366 HEATHWOODS AVE ACROSS THE STREET FOR ACCESS - OPEN EVERY SUNDAY 2-4. - Boasting approx. 2545 sq ft (incl open space) of living space above grade PLUS BONUS covered front balcony (18x8.2) and back covered roof (14x8.2)! OVER $45,000 IN UPGRADES INCLUDED! Open concept 4 bedroom, 2.5 baths plan featuring rich hardwood floors on main AND upper levels, quality ceramic tiles in laundry and baths, oak stairs, garage door openers, custom fireplace, upgraded designer kitchen with valance lighting and Breakfast bar island with quartz counter tops, HUGE walk in pantry and vaulted eating area. 8 ft main flr doors, 4 spacious bedrooms, vaulted Primary bedroom with pot lighting, walk-in closet w/built-ins and access to private covered balcony, oversized shower and separate tub plus double vanity plus more...the list goes on! Other lots and plans available. FINISHED BASEMENT OPTIONS AVAILABLE AT BUILDER COST (under $50k). Homes in this area start at $829,900. Packages available upon request of all of our products. Choose one of our plans or lets us design one for you! Note: ALL HOMES include optional finished lower family room, bedroom and bath and separate entrances and 2nd lower kitchenettes and additional bathrm/study/etc. can be worked into all models if required at builder cost approx. $48,000 including bedrm bath and rec room - plus kitchenette cost (if required approx. $3,500 - 7,000) - visit model for more details. NOTE: our Sales Model can be viewed 24/7 by appointment if open house times are not convenient. Closing is flexible!!! OR - Build your CUSTOM dream home this spring! 4-5 month time frames. Flexible terms and deposit structures for added convenience. NOTE: PHOTOS ARE FROM PREVIOUS MODEL - BUT ALMOST ALL FINISHES EXACTLY THE SAME. APPLIANCES NOT INCLUDED BUT WILL SUPPLY AT BUILDERS DISCOUNT/CONTRACT PRICES. (id:53015)
Sutton Group - Select Realty
17 - 19 Augusta Crescent
St. Thomas, Ontario
Features of this Fine Home: Welcome to Talbot Chase - a seniors community home located on a Vacant Condo lot in Shaw Valley in south west St Thomas. This move in condition home features a welcoming Foyer opening to a bright open concept Livingroom with a gas Fireplace, Dining Area and a Kitchen with an L-shaped island and 3 appliances included, 2 Bedrooms - the primary with a 3 piece Ensuite Bath and a walk-in closet, a central 4 piece Bath plus Main floor Laundry with the Washer and Dryer included. The basement level features a large Recreation Room and a 3rd Bedroom, a Workshop / Storage area, Utility Room and a 2 piece Bath. Outside you'll find a double wide paved drive leading to a 1.5 car Garage with a convenient inside entry and a front porch to relax and enjoy your morning coffee. The rear Sundeck, perfect for entertaining, is accessed from the Dining area of the home. Updates include Shingles 2015, HVAC System with a fresh air HRV exchanger 2014 and roughed-in Central Vac. Condo fee of $265 per month includes ground maintenance and snow removal. Please checkout this beautiful home today and - with no grass to cut or snow to shovel, you'll find that it's the perfect retirement option that you have been looking for. (id:53015)
Coldwell Banker Star Real Estate
356 Talfourd Street
Sarnia, Ontario
This 5 bedroom home is sure to impress! The main level features beautiful hardwood floors with 3 bedrooms, dinning room and living room with a gas fireplace. Nice fresh kitchen and full bathroom on the main, the home is very well kept and clean. Upstairs you will find two additional bedrooms. The basement is a large unfinished space ready for your design. The yard is a perfect size and very easy to maintain. The roof was done in 2021, also completed the garage roof. Furnace is 2025. This home is turn key and ready to move in! Walking distance to P.E McGibbon Public school and a hop skip and a jump to the finest farmers market! (id:53015)
Initia Real Estate (Ontario) Ltd
73 - 869 Whetherfield Street
London North, Ontario
Immaculate open concept one floor condo w double garage, cozy front patio, beautifully finished lower level and backing onto a forested berm in desirable west end adult condo complex. This 3 (2+1) bedroom, 3 full bath home offers one of the best layouts in the complex w kitchen, dining and living room having open views to forested yard and large patio doors to private back deck. Main floor offers hardwoods & ceramic, vaulted ceilings, light maple kitchen cabinets, main fl laundry, 2 good size bedrooms, full main bath, primary bedroom with ensuite, custom split blinds (top/bottom). Open rail to wonderfully bright lower level family room w gas fireplace large windows, another full bathroom and oversized bedroom. Loads of storage with additional room for fitness or workshop area. Also includes Lifebreath air exchanger to help those with allergies. Complex boasts, clubhouse with fitness centre, nature trails close by and walking distance to almost all amenities including Tim Hortons, Costco, restaurants, Farmboy and much more. Enjoy living w low maintenance and extensive options available at your every whim when you reside at 869 Whetherfield (id:53015)
RE/MAX Advantage Realty Ltd.
51 Ashbury Avenue
London South, Ontario
Welcome to this move-in ready 3+1 bedroom, 2.5 bath home, ideally located in a family-friendly neighborhood with easy access to schools, shopping, Victoria Hospital, Fanshawe South Campus, and the 401. This fully renovated 2-storey home features a bright, open-concept main floor with no carpet throughout, a stylish kitchen with quartz countertops, white cabinetry, stainless steel appliances, and an island with extra storage. Upstairs, you'll find three spacious bedrooms, an updated 4-piece bathroom and the convenience of second-floor spacious laundry. The finished lower level-with a side entrance, bedroom, full bath and kitchenette-offers excellent in-law or rental potential. Thoughtful upgrades include all new windows and doors, smart thermostat, energy-efficient LED lighting, and a fully fenced backyard with deck and storage shed. Whether you're looking for a forever family home or a smart investment, this one checks all the boxes! (id:53015)
Royal LePage Triland Realty
23 Harrow Lane
St. Thomas, Ontario
Welcome to 23 Harrow Lane! The Acadia model by Doug Tarry Homes, located in the sought-after Harvest Run community, offers 1,395 sq. ft. of well-designed bungalow living with a 1.5-car garage, 2 bedrooms, and 2 full baths. The kitchen showcases quartz countertops and a breakfast-bar island, opening to the great room and rear yard. The primary suite features a walk-in closet and 3-piece ensuite, plus there's convenient main-floor laundry. An egress window downstairs allows for future development. Backing onto Centennial Road with no rear neighbours and set in southeast St. Thomas near parks, trails, schools, and the Mitchell Hepburn School District, this Energy Star Certified and Net Zero Ready home is perfect for first-time buyers or downsizers. Newly built and move-in ready, don't hesitate and make 23 Harrow Lane your new home! (id:53015)
Royal LePage Triland Realty
30 Sloane Crescent
London South, Ontario
Welcome Home Sweet Home to 30 Sloane Crescent in South London, between Westminster and Pond Mills. This Home is ready for a new family to create wonderful memories and is located on a larger pie-shaped lot with a privacy hedge, on a quiet crescent and features a warm kitchen and updated baths with beautiful cabinetry. Additional features include a family room, living room, and dining room on the main floor, large bedrooms, including an oversized Primary bedroom, and a finished lower-level recreation room, plus plenty of storage. (id:53015)
Royal LePage Triland Realty
13 Postma Crescent
North Middlesex, Ontario
To BE BUILT - Welcome to 13 Postma Crescent the Northcrest built by Parry Homes Inc. This bright and beautifully designed 4-level backsplit, offering a fantastic blend of modern layout and future potential. The main and second levels are fully finished, creating an inviting and functional living space that's perfect for today's lifestyle. The heart of the home features a spacious family room that flows effortlessly into the dining area and kitchen, making it ideal for everyday living and entertaining alike. Natural light pours through the space, enhancing the open and welcoming feel. Upstairs, you'll find three generous bedrooms, including a private primary suite complete with its own 3-piece ensuite. A 4-piece main bathroom completes the upper level, providing comfort and convenience for the whole family. The lower level remains unfinished, presenting an incredible opportunity for the next owner to customize and expand the living space - whether you envision a recreation room, home office, gym, additional bedroom, or in-law suite. This home offers the perfect combination of move-in ready comfort and future growth, making it an exceptional choice for families, professionals, and investors alike. Taxes & Assessed Value yet to be determined. Ausable Bluffs is only 20 minute away from north London, 15 minutes to east of Strathroy, and 25 minutes to the beautiful shores of Lake Huron. We have a Northcrest model under construction located at 11 Postma Crescent, completion date April 2026. (id:53015)
Century 21 First Canadian Corp.
78 Dennis Avenue
London South, Ontario
Welcome to Lovely Lambeth! This beautiful and well-maintained sidesplit is steps away from Hamlyn Park with a backyard facing idyllic forest. On the top floor, you'll find three large bedrooms. The main level boasts plenty of entertaining space, complete with a large kitchen and island. On the lower levels, find a bonus area perfect for an at home office or gym with direct access to the back yard, a large recreation room with a gas fireplace, and ample storage space complete with laundry. With an attached garage, a private backyard, a large walkout deck, and a small shed/workshop in the back, this house won't last long. Book your showing today. (id:53015)
Team Glasser Real Estate Brokerage Inc.
803 - 330 Ridout Street N
London East, Ontario
Spectacular northeast facing corner condo suite with spacious 184 sq ft balcony overlooking lush greenery on the terrace creating a private peaceful oasis, ideal for quiet mornings or relaxing evenings with a glass of wine. The open-concept layout seamlessly connects the kitchen, living, and dining areas, offering the perfect setting for entertaining. Recently updated stunning light-toned wood laminate flooring flows throughout the living and dining space and both bedrooms, complemented by updated light fixtures that add a modern touch. Gourmet kitchen features stainless steel appliances, granite countertops, and a convenient peninsula, ideal for hosting guests or enjoying casual meals. Recent updates include refinished cabinetry with soft-close hinges, a sleek new faucet, and a contemporary light fixture. Primary bedroom suite boasts a large window, a generous walk-in closet, and a stylish ensuite with frameless glass shower, oversized vanity with granite countertop, and new tile flooring. The versatile second bedroom is filled with natural light and can easily function as a guest room, home office, or cozy reading nook.The main bathroom echoes the same high-end finishes as the ensuite, complete with a linen closet for added convenience. In-suite laundry, and two indoor parking spots are all included. Monthly expenses are simplified as heating, cooling and water are also included. Enjoy the fabulous amenities: fitness centre, theatre room, billiards, lounge & bar area, dining area, kitchen, library, outdoor terrace and 2 guest suites.Many amazing downtown experiences are only steps away - catch thrilling London Knights hockey games, attend world-class concerts at Budweiser Gardens, enjoy performances at the The Grand Theatre, take in the charm of local cafes, pizza spots, restaurants, boutique shops and the Covent GardenMarket. Make your dream lifestyle a reality, it's right here, waiting for you. (id:53015)
The Realty Firm Inc.
9 - 1195 Riverside Drive
London North, Ontario
Discover refined contemporary living in this stunning 3-bedroom, 2.5-bath, two-storey executive home offering approximately 2,123 sq. ft. of thoughtfully designed living space. Built just five years ago, this home blends modern architecture with elevated finishes, abundant natural light, and a layout that flows beautifully for both everyday living and entertaining. Step inside to an open, airy main level highlighted by rich engineered hardwood flooring. The chef's kitchen is truly the heart of the home, featuring a striking waterfall island with seating, generous counter space, abundant drawer storage, and stainless steel appliances. Whether hosting a dinner party or enjoying a casual night in, this kitchen is designed to both impress and perform. The main living areas are flooded with natural light, creating a warm and welcoming atmosphere that complements the home's clean, modern lines. Thoughtful storage solutions throughout help keep the space organized, functional, and effortlessly stylish. Upstairs, the spacious king-sized primary retreat offers a private sanctuary. This expansive suite features a large walk-in closet and a spa-inspired 5-piece ensuite with sleek tile, a freestanding soaker tub, glass-enclosed shower, dual vanity, and a separate water closet for added privacy. Two additional bedrooms are generously sized and versatile-ideal for family, guests, or a home office. The convenience of an upstairs laundry room further enhances the home's executive appeal. Outdoor living is equally inviting. Step onto the deck overlooking the fully fenced, spacious backyard-perfect for summer entertaining, kids at play, or simply relaxing in a quiet, private setting. Nearby walking trails offer easy access to nature and recreation, adding to the home's lifestyle appeal. With its modern design, quality construction, upscale finishes, and excellent use of space, this move-in-ready executive home offers a rare opportunity to own a nearly new property without compromise. (id:53015)
Royal LePage Triland Realty
10 - 374 Front Street
Central Elgin, Ontario
TURN-KEY & PRICED TO SELL! Even more affordable now! And the Seller is very motivated to sell! This is YOUR OPPORTUNITY to get in before the higher Spring market! Offering peaceful lake views and serene forest views. It's the best of both worlds living here! Welcome to care-free, Beach Town living! Gorgeous renovated 3 bdrm, 2 full bath unit with beautiful finishes and the best of both lake and forest views! Both levels completely carpet-free with many upgrades as of 2020 including NEW: kitchen quartz countertops incl quartz waterfall; sink, faucet, custom B/I coffee & wine bar with Quartz counter, shelves, and B/I wine fridge; 5 appliances + mini fridge, with a 3pc bathroom completely & beautifully renovated (Nov 2024); upper bath has 4pcs incl a new tub surround. Luxury vinyl plank flooring throughout and on both levels. Comes with newly installed contemporary stairs/railings. Main floor features smooth ceilings (popcorn ceiling removed), with new ceiling fixtures & new door & cabinet hardware along with new patio doors, new upper windows, newly stained front deck & upper back deck and a new Carport as of 2024. Full height basement with a large family room that could easily be finished, and an adjacent laundry/utility room. Enjoy a heated inground pool overlooking the lake open in May until end of Sept. Enjoy a visit with friends @ the Muskoka chairs on the common elements grounds overlooking the main beach, these are available to all unit owners year-round. Then short walks to Blue Flag beaches and all that Port Stanley has to offer including many harbourfront shops and world-class restaurants. Book your showing today! This condo townhouse unit has just been greatly reduced for a quick sale!! This lakefront community offers many conveniences for modern living! Come see for yourself how this unit will meet all of your needs! (id:53015)
Century 21 First Canadian Corp
8 - 675 Wonderland Road S
London South, Ontario
Welcome to 675 Wonderland Rd S in London's desirable southwest end. This well-maintained 2-bedroom, 1-bathroom apartment features an updated kitchen, dining, and living area with a bright, functional layout and access to a private balcony. The unit includes a 4-piece bathroom, two generously sized bedrooms, one assigned outdoor parking space, and convenient on-site laundry located on the main floor. The building offers secure entry, visitor parking, and well-kept common areas. Ideally located just minutes from London Health Sciences Centre, Highway 401, Westwood Power Centre, public transit, parks, schools, and everyday amenities, this property offers excellent value and accessibility for first-time buyers, investors, or downsizers. Asking price is all inclusive (except internet). (id:53015)
Century 21 First Canadian Corp
37 - 1443 Commissioners Road W
London South, Ontario
Welcome to this well-kept one-floor condo in the heart of beautiful Byron - a home that offers comfort, space, and a sense of calm the moment you arrive. Tucked into a quiet, tree-lined complex, this is a place where peace and privacy are part of everyday living. Start your mornings with a coffee in the charming courtyard, surrounded by mature landscaping and garden beds just waiting for your personal touch. A double car garage with interior access makes coming and going easy in every season. With nearly 1,400 square feet on the main floor, this home offers the space you may not be ready to part with yet. The renovated kitchen is both stylish and practical, featuring quartz countertops, stainless steel appliances, wood box drawers, and an impressive amount of cabinet storage - perfect for those who love to cook or entertain. Gather family and friends in the formal dining room, highlighted by California shutters, ideal for holidays and special occasions. The oversized living room provides flexibility to arrange your furniture just the way you like, whether that's a cozy sitting area, a reading nook, or space for hobbies and pastimes. The primary bedroom is generously sized, easily accommodating full bedroom furnishings, and includes an ensuite with excellent potential to be transformed into one of the finest in the complex. Downstairs, the finished lower level adds even more versatility with a second bedroom, a convenient cheater 4-piece bath, an office, a large family room, a workshop, and abundant storage - perfect for keeping life organized while still having room to enjoy. Homes in this complex rarely come to market, and for good reason. There's a noticeable sense of ease here - the kind of place where life feels simpler, quieter, and well-settled. A wonderful opportunity for those looking to downsize without compromise. (id:53015)
Sutton Group - Select Realty
27 Ardaven Place
London South, Ontario
Welcome to 27 Ardaven Place in sought after Old South and steps to Wortley Village. Situated on a tree lined dead end street. This circa 1920's arts and crafts classic features natural wood trim and hardwood floors. This classic characteristic home features a renovated open concept custom kitchen to the main floor family room with gas fireplace and vaulted ceilings. 4 bedrooms, 3 baths, finished lower level, fenced lot with patio/deck and a relaxing verandah. Minutes to schools, bus, LHSC and more. Don't miss this opportunity. (id:53015)
London Living Real Estate Ltd.
11 - 495 Oakridge Drive
London North, Ontario
ATTENTION :This home has an ELEVATOR TO ALL 3 LEVELS giving unfettered access everywhere in this massive 3400 sq. ft. home that overlooks McKillop park with Vistas of the Thames river from 3 of the 4 balconies. This contemporary stone and stucco home with 10 ' ceilings features a premium gourmet kitchen, engineered hardwood planking throughout, Great room and master suit with gas and electric fireplaces, extra wide staircases, balconies and views from almost every room . large 2 car garage all in a private exclusive enclave. (id:53015)
Saker Realty Corporation
28 Lucas Road
St. Thomas, Ontario
Located in St. Thomas's Manorwood neighborhood, this custom 2- storey family home combines a modern aesthetic with traditional charm. The home has a two-car attached garage, stone and hardboard front exterior with brick and vinyl siding on sides and back of home. Upon entering the home, you notice the hardwood floors on the main level with its large dining area and lots of natural light, oversized windows and sliding door access to the backyard. The custom kitchen has an island with bar seating and hard surface countertops, a walk-in pantry and plenty of storage. Overlooking it all is the stunning great room with large windows and accent wall complete with electric fireplace and mantle. The main level also has a great mudroom and convenient powder room. The upper level is highlighted by a primary bedroom suite complete with walk-in closet, large master bedroom and an amazing 5-piece ensuite complemented by a tiled shower with glass door, stand-alone soaker tub and double vanity with hard surface countertop. Three additional bedrooms, a laundry area and a full 5-piece main bathroom with double vanity, hard surface countertops and a tiled shower with tub finish off the upper level. The large unfinished basement awaits your personal touches to complete this amazing 4-bedroom home. Book your private showing today! BUILDER BONUS until March 31,2026 . $30,000 to be used towards Purchase price or upgrades enquire for more information. (id:53015)
Sutton Group - Select Realty
159 Renaissance Drive
St. Thomas, Ontario
DHP Homes welcomes you to 159 Renaissance Drive situated in the desirable Harvest Run subdivision. This Five bedroom home comes with quality finishes. Entering into the foyer you are greeted with 18ft ceilings and an inviting feature wall, a two piece guest bathroom, and an open plan Kitchen offering bespoke cabinetry with quartz countertops and oversized island, the family room with fireplace and custom cabinetry and a bright dining room with access to a rear covered porch, finally a mud room leading to a double car garage complete the main floor. Upstairs boasts a primary bedroom with walk in closet and an ensuite with a double vanity and custom walk-in tiled shower, 3 additional bedrooms, a family bathroom and laundry await. The basement has been fully finished with 8.5ft ceilings, a rec room with a feature fire place, a further bedroom and an additional bathroom. Located 15 mins to London or Port Stanley. Upgrades include, concrete driveway, irrigation system, fully finished basement, oak staircase. (id:53015)
Sutton Group Preferred Realty Inc.
271 Herkimer Street
London South, Ontario
Welcome to 271 Herkimer Street! A beautifully updated home with bright, sun-filled spaces in a quiet, friendly neighbourhood perfectly located near LHSC, Parkwood, 401, major amenities, bus routes, schools, daycares, Wortley & downtown. This move-in-ready bungalow blends modern updates with everyday convenience. The home features a long list of upgrades, including new updated interior/exterior doors, paint, lighting, kitchen cabinets w/quartz countertop, new kitchen appliances, plumbing & more!! The main level features three comfortable bedrooms and a fully renovated 4pc bathroom. The lower level adds exceptional versatility with a 4th bedroom, new egress window, fully renovated 3pc bathroom, & spacious living area. This level offers an ideal layout for future development of a secondary suite. The side entrance leads directly downstairs & further enhances its potential for multi generational living or income opportunities. Outside, the home stands out with new board-and-batten style siding, a new front porch with stairs, a great backyard with mature trees, & parking for 3 vehicles w/room to add more if desired.The neighbourhood is great - you're steps from Rowntree Park, featuring a baseball diamond, tennis court, and kids' play equipment, making it a wonderful spot for families. Beautifully updated, bright, and full of possibilities, this home is ideal for families, professionals, or anyone lookingfor a warm and welcoming place to call home. (id:53015)
The Realty Firm Inc.
66 - 1595 Capri Crescent
London North, Ontario
Terrific opportunity for investors and first-time buyers. Built-and-ready to go! This Model Home Unit at Royal Parks Urban Townhomes by Foxwood Homes is ready for a QUICK CLOSE! This spacious townhome offers three levels of finished living space with over 1800sqft+ including 3-bedrooms, 2 full and 2 half baths, plus a main floor den/office. Stylish and modern finishes throughout including a spacious kitchen with quartz countertops and large island. Located in Gates of Hyde Park, Northwest London's popular new home community which is steps from shopping, new schools and parks. Incredible value. Desirable location. Welcome Home! (id:53015)
Thrive Realty Group Inc.
4398 Green Bend Road
London South, Ontario
Welcome to Liberty Crossing, a desirable community nestled just minutes from the charm and convenience of Lambeth. Built by the trusted Castell Homes, this beautifully designed bungalow offers the perfect blend of style, comfort, and functionality, with quick access to the 402 and all nearby amenities. Situated on a premium lot backing on to lush green space, this home features an elegant open-concept layout, an attached 2 car garage and a finished lower level. The open concept kitchen includes a large central island, tile blacksplash and under cabinet lighting. The spacious dining area gives access to the massive covered deck, overlooking the yard and offers serene views, ideal for outdoor entertaining. The great room, anchored by a cozy fireplace with custom built-in shelving and extended tray ceiling, invites you to relax in style. A private primary retreat features a five-piece ensuite with a luxurious soaker tub, walk-in shower, and generous walk-in closet. A second bedroom, a four-piece main bath, and a convenient mudroom with laundry and garage access complete the main floor. Downstairs, the fully finished lower level is perfect for entertaining and extended family living includes a massive rec room and two additional bedrooms each with ensuite access to a shared three-piece bath. The lower level also includes a convenient stairwell to the garage. This is your opportunity to enjoy premium bungalow living in one of London's most exciting new neighborhoods where quality craftsmanship meets everyday convenience. (id:53015)
Century 21 First Canadian Corp
878 Riverside Drive
London North, Ontario
A truly exceptional and rare find on prestigious Riverside! Offering over 3,500 sq. ft. of living space. This stunning property has been fully remodelled on both levels with high-end finishes and numerous upgrades that will impress from the moment you step inside. The main floor features a spacious, light-filled living room with beautiful hardwood floors and an eye-catching fireplace wall, a fully equipped gourmet kitchen with modern, sleek cabinetry, two bright bedrooms, a full bathroom, a powder room, a laundry area, and an additional room with a built-in fireplace that can serve as a family room, dining room, or extra bedroom. The completely finished walk-out lower level, with its own separate entrance, offers a brand-new kitchen, two bedrooms, a laundry room, a cozy living area with a striking fireplace wall, heated ceramic floors with separate controls, an INDOOR SAUNA, and all appliances included. Live upstairs and rent out the basement a perfect mortgage helper. The backyard is truly remarkable, featuring a 0.426 acre private lot, a heated saltwater pool, a hot-tub, a new pool fence, and ample space to enjoy unforgettable summers. The property also offers exceptional parking, with a driveway that accommodates six cars and a two-car garage. Additional upgrades include soundproofing between floors, heated floors, and two electrical panels (one for each level).This is a must-see property. (id:53015)
Century 21 First Canadian Corp
Blue Forest Realty Inc.
4482 Petrolia Line
Petrolia, Ontario
Welcome to the heart of historic Petrolia, where this fully remodeled bungalow brings comfort, space, and style together under one roof. With 5 bedrooms and 2 full baths, there's room for the whole crew - plus a few weekend guests. Step inside and you're greeted by a bright, spacious eat-in kitchen that's made for morning coffee and late- night snacks. A formal dining room gives you the perfect spot for family dinners, while the large family room is ready for move nights, game days, and every celebration in between. Fresh, modern updates throughout make this home move-in ready, so you can spend your time enjoying the good life in one of Ontario's most charming small towns. If you're looking for space, comfort, and value - you've found it. (id:53015)
Streetcity Realty Inc.
21 - 30 Grand Avenue
London South, Ontario
Location, location, location! Situated in sought after Old South, just steps to Wortley Village. This 3 bedroom, 1.5 bath is nestled amongst the trees at the quietest part of the complex. This custom redesigned home will not disappoint the most discriminating buyer. From the inviting foyer to the updated kitchen with new cabinets and Cambia countertops. All bathrooms professionally renovated. Updated flooring and more. Sunlit living room to deck, lower level family room with walkout to private patio. Put this home at the top of your list. (id:53015)
London Living Real Estate Ltd.
75 Elm Street
London East, Ontario
Welcome to 75 Elm St - a century-old charmer with soul and an inground pool! This rare 1.5 storey home on London's vibrant east side embraces its historic character and modern updates.The welcoming covered front porch is made for morning coffee and neighbourly hellos, embracing the area's front porch culture. Open the modern front door and step into an updated mudroom. Notice the vintage mosaic tiles and the classic wooden door with stained glass inserts. The open concept main floor welcomes you with soaring ceilings, bright windows and timeless hardwood floors. A showstopping wooden staircase anchors this space, with open risers that create a sense of lightness. Overhead, high ceilings draw the eye upwards . Dramatic hanging lights and a skylight above floods the space with natural light. The staircase leads to the second level which is dedicated entirely to the finished loft primary suite complete with a walk-in closet and 3 piece ensuite. Back on the main level you will also find two bedrooms, a well appointed kitchen with modern stainless steel appliances, a versatile sunroom / laundry room and a second full bathroom. Professionally landscaped this year so you can relax in your own private backyard oasis with 17x33 inground pool. The shaded picnic and BBQ area is perfect for those summer night fires and roasting marshmallows too. Located just minutes to the 401, this area is characterized by its heritage homes, revitalization and unique restaurants and locations. Steps to The Kellogg Factory, Hard Rock Hotel, Western Fair District, BMO Centre, Parks, Community Centre and Libraries plus so much more! (id:53015)
Blue Forest Realty Inc.
2190 Linkway Boulevard
London South, Ontario
Built by Royal Oak Homes and only 2 years NEW, this exquisite 2-storey home in sought-after Riverbend features 4 bedrooms and 3.5 bathrooms, blending sophistication, functionality, and modern design. Step into the foyer where your eyes are immediately drawn to the custom arched glass doors leading to the living area, a true architectural statement. A glass-enclosed office on your left offers the perfect workspace. The open-concept living room showcases floor-to-ceiling windows, automated shades, and a gas fireplace, creating comfort and elegance. The kitchen is a showstopper with a vaulted ceiling, expansive windows, panel-ready fridge and freezer, apron-front sink, and a colour drenched walk-in pantry with ample storage. Step outside onto a composite deck with glass railings, BBQ gas line, and remote fan, ideal for entertaining. The mudroom includes a doggy door with access to a dedicated dog run, making it practical for families with pets! Upstairs, the primary suite is a retreat with his and her closets, heated ensuite floors, freestanding tub, oversized shower, and a private balcony overlooking greenspace with no rear neighbours, a perfect spot to enjoy the sunset. Two additional bedrooms offer ample space, one with its own 3-piece ensuite, plus a laundry room. The lower-level features large windows, a separate covered entrance, own laundry, roughed-in kitchen, bedroom with walk-in closet, 3-piece bath, and gym, ideal for multi-generational living or income potential. Additional highlights: Aria vents throughout, fenced backyard, 2-car garage with bump out for additional storage, extended 3-car driveway, wifi controlled garage doors and stone garden enhancing curb appeal. Located close to top-rated schools, parks, trails, and Highway 402, and minutes from West 5 shops, cafes, and restaurants-this home offers modern luxury in a serene, family-friendly setting. This home truly has it ALL! (id:53015)
Century 21 First Canadian Corp
482 Castlegrove Boulevard
London North, Ontario
For the first time in over 40 years! This cherished 3-bedroom, 2-bathroom home is full of character and endless potential. Located on a direct bus route to Western University and close to groceries, shopping, fitness centres, and restaurants. Convenience is at your doorstep, making it a perfect fit for students, families, or investors. Recent updates include a new furnace and heat pump (2024), roof (2015), Upstairs Bathroom shower (2025), and Downstairs Bathroom (2018). This home offers peace of mind for years to come. The lower level features two spacious living areas, suitable for a potential additional bedroom, providing excellent in-law or income suite potential. Don't miss this rare move-in ready opportunity. (id:53015)
RE/MAX Centre City Realty Inc.
47 Shavian Boulevard
London North, Ontario
Set well back off the street on an oversized 80 x 140 foot treed lot in north London's highly sought after Masonville neighbourhood is this lovingly cared for and tastefully updated family home, a short sidewalk stroll from Masonville Public School, one of the regions top ranked schools. This homes family friendly layout has been modernized with an open concept kitchen, dining and family room and includes a wall of windows to the stunning private back yard with two tiered concrete patios and pool. New custom designed kitchen (16), with gorgeous Quartz counters, sprawls with plenty of storage and counter space and includes a two-seat peninsula, separate wet bar with beverage fridge, full size stainless-steel fridge & freezer and a built-in corner bench dinette seating overlooking a composite rear deck, ideal for BBQing. The spacious family room has soaring vaulted ceiling and cozy gas fireplace with brick surround. Main floor study with French doors includes custom double desk and built-in shelves. Hardwood floors are throughout the main and second floors with slate floor foyer and tiled bathrooms floors. Upstairs there are four good sized bedrooms. The primary suite is complete with walk-in closet and updated ensuite bathroom with glass shower. Finished lower level includes insulated dry-core flooring in the rec-room, games room and laundry room. An additional 2pc bathroom in the lower level is next to a separate door & staircase to the backyard patio for convenient access from the pool. Additional upgrades include new windows (01) and vinyl siding, roof and additional insulation in 2020. This incredible location is only a 10-minute walk to Masonville Place, 18 minutes to University Hospital, 21 minutes to Western University and only 5 minutes to Helen Mott Shaw Park. With concrete driveway, walkways, patios and extensive landscaping this home truly has it all. Book your viewing today. (id:53015)
Sutton Group - Select Realty
6921 Heathwoods Avenue
London South, Ontario
* INTERIOR WALK-OUT LOT! * To-be-built. 4-bedroom floor plans and pricing also available. LIMITED-TIME PROMOTIONS: Five (5) builder's standard appliances included, PLUS $5,000 in Design Dollars, PLUS only a 5% deposit, PLUS walk-out lots at no additional charge. All prices, promotions, and incentives are subject to change without notice. Experience the freedom of owning a luxury freehold townhome with ZERO CONDO FEES, offering the perfect blend of modern elegance, convenience, and affordability. Built by renowned Ridgeview Homes, this 3-bedroom, 2.5-bathroom townhome offers 1,525 sq. ft. of thoughtfully designed living space, with customizable finishes available to suit your style. Step inside to an open-concept layout featuring a spacious kitchen and a bright, inviting living area that flows seamlessly to your private outdoor space - ideal for relaxing or entertaining. Located in the sought-after Lambeth neighbourhood, you're just minutes from the 401, with easy access to shopping, dining, schools, and recreational amenities. * (id:53015)
Century 21 First Canadian Corp
6925 Heathwoods Avenue
London South, Ontario
* INTERIOR WALK-OUT LOT! * To-be-built. 4-bedroom floor plans and pricing also available. LIMITED-TIME PROMOTIONS: Five (5) builder's standard appliances included, PLUS $5,000 in Design Dollars, PLUS only a 5% deposit, PLUS walk-out lots at no additional charge. All prices, promotions, and incentives are subject to change without notice. Experience the freedom of owning a luxury freehold townhome with ZERO CONDO FEES, offering the perfect blend of modern elegance, convenience, and affordability. Built by renowned Ridgeview Homes, this 3-bedroom, 2.5-bathroom townhome offers 1,525 sq. ft. of thoughtfully designed living space, with customizable finishes available to suit your style. Step inside to an open-concept layout featuring a spacious kitchen and a bright, inviting living area that flows seamlessly to your private outdoor space - ideal for relaxing or entertaining. Located in the sought-after Lambeth neighbourhood, you're just minutes from the 401, with easy access to shopping, dining, schools, and recreational amenities. * (id:53015)
Century 21 First Canadian Corp
19 Dell Drive
Strathroy-Caradoc, Ontario
This beautifully maintained 3+2 bedroom, spacious raised bungalow is located in a quiet, family-friendly neighbourhood within the highly desirable Mary Wright Public School area. It's also just a short walk to St. Vincent De Paul Catholic School and J.S. Buchanan French Immersion Public School! This amazing home offers ample space to park your boat on the double-wide driveway, plus an attached two-car garage with a sleek upgraded floor and direct interior access. Inside, you'll find high ceilings and an open-concept layout that's perfect for entertaining. Large windows flood the space with natural light. The thoughtfully designed entryway features built-in storage, making it a breeze to get the kids ready for school and sports practice. The upper level features a bright family room, open to a well-appointed kitchen with stylish stainless steel appliances and a functional island. The kitchen flows seamlessly into the dining room, making it easy to prep meals while staying connected with the family. Off the dining area, you'll enjoy a roomy deck perfect for your summer BBQ, with additional storage underneath and a fully fenced yard. Down the hall, you'll find a 4-piece main bath and 3 well-sized bedrooms, each with a closet. The lower level feels expansive, full of light, and welcoming. The versatile wet bar is perfect for art projects, workout room, entertaining guests, or crafting the ultimate movie-night snack station. With the potential to be converted into a mini kitchen, this space could easily serve as an in-law suite or guest retreat, if permitted. It also includes a large family room, a 4th bedroom, a 3-piece bathroom with shower, a utility/laundry room, and a bonus space that could be a dream playroom, office, den, or even a 5th bedroom. Come see this exceptional and aesthetically pleasing home, located close to coffee shops, parks, shopping and all the amenities your family needs. ( Rent Controlled.) (id:53015)
RE/MAX Centre City Realty Inc.
Contact me
Resources
About me
Nicole Bartlett, Sales Representative, Coldwell Banker Star Real Estate, Brokerage
© 2023 Nicole Bartlett- All rights reserved | Made with ❤️ by Jet Branding
